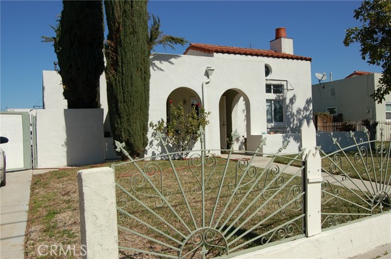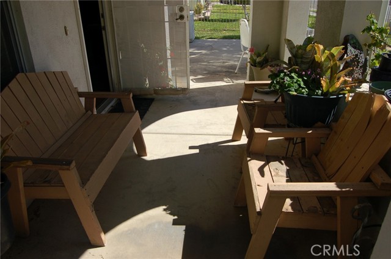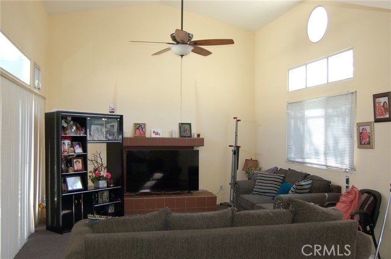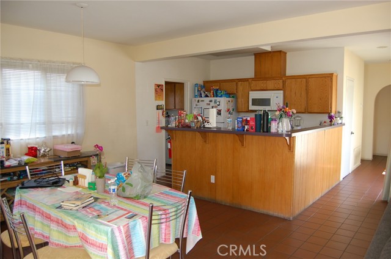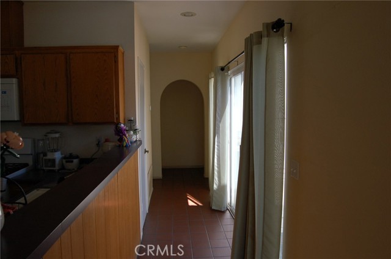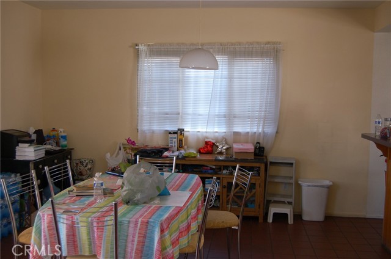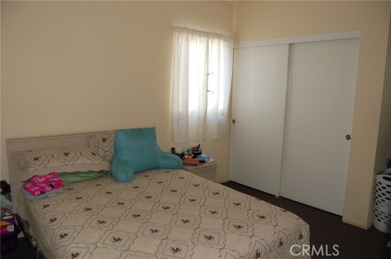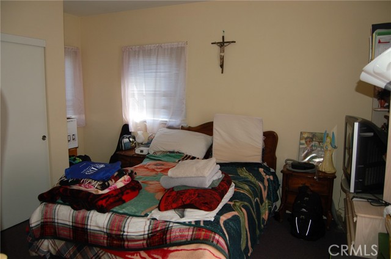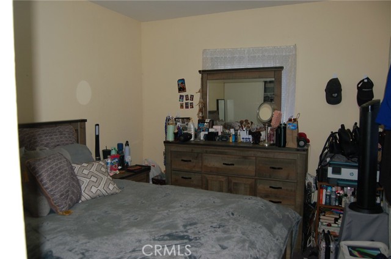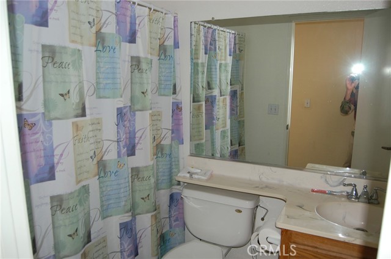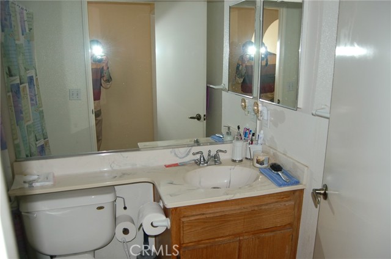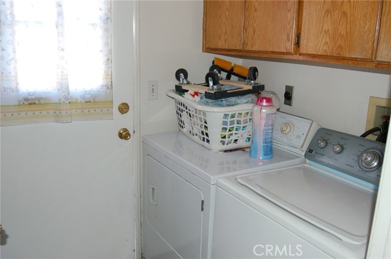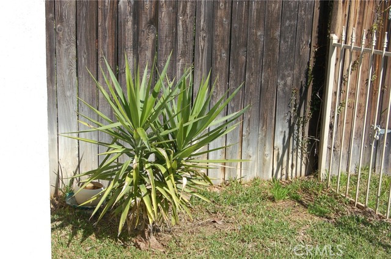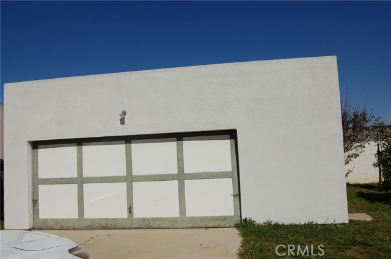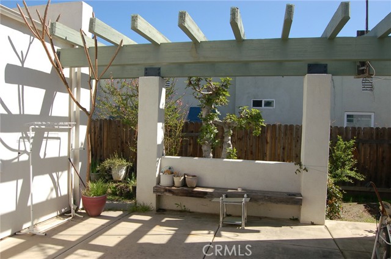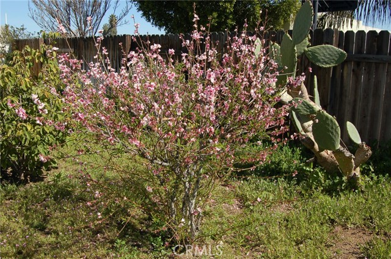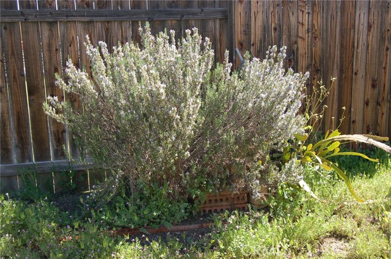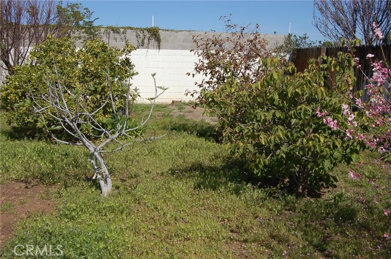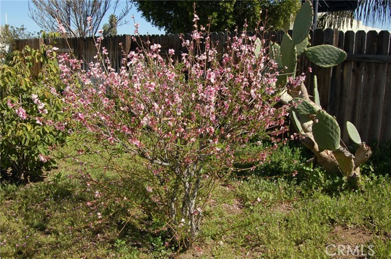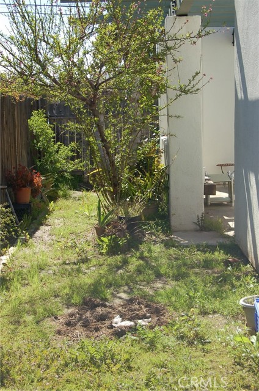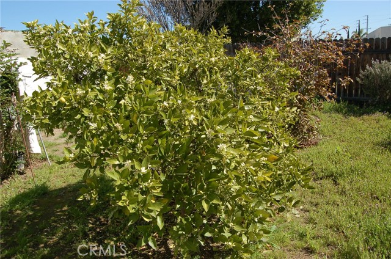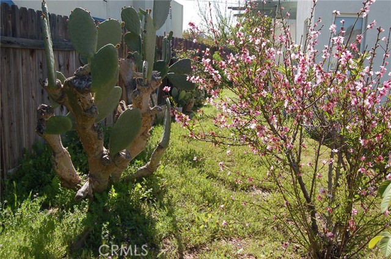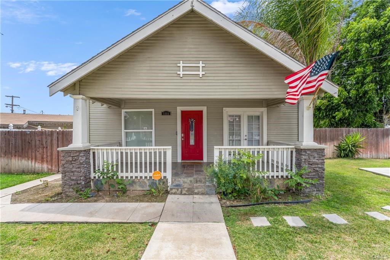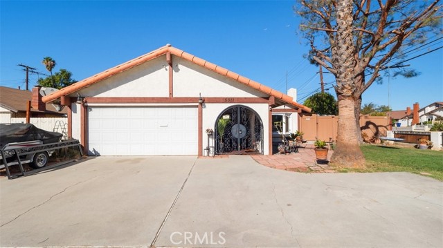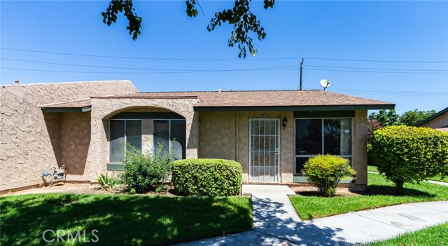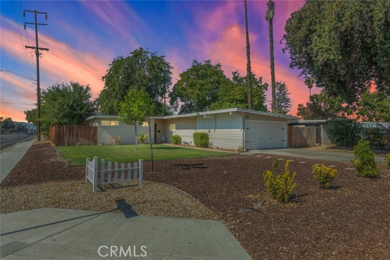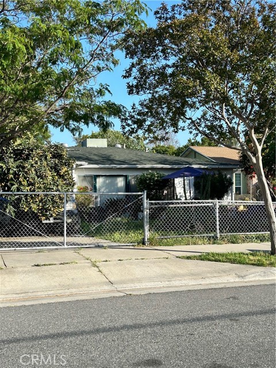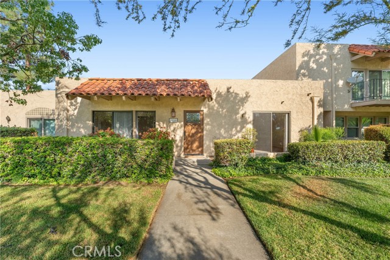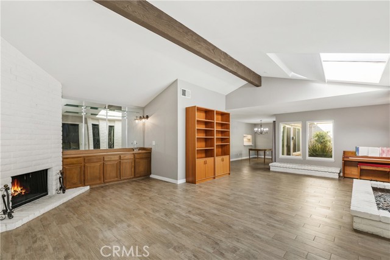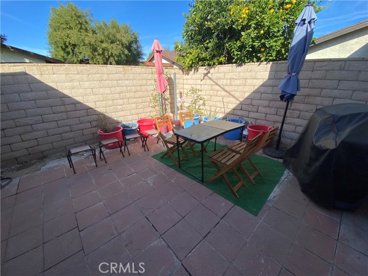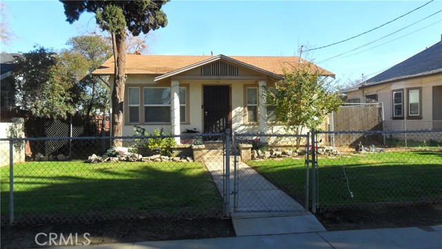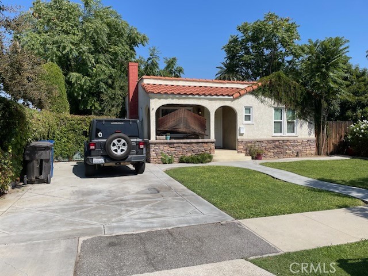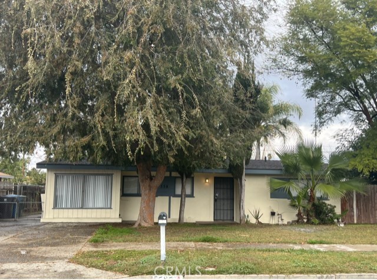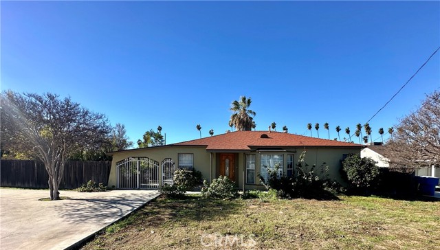7731 Evans Street
Riverside, CA 92504
Sold
THIS HACIENDA IS BEHIND AN ORINATE WROUGHT IRON FENCE - PROCEED TOWARDS THIS HOME AND BE GREETED BY GRAND ARCHED ENTRY THAT LEADS TO A SHADY PORCH WITH SEATTING AND RED FLOWERING ROSE BUSH AND TWO MASSIVE CYPRESS TREES - ENTER UNDER THE ARCH AND INTO THE INTERIOR OF OF THIS HOME AND BE GREETED BY A TILED FLOOR AND HIGH VAULTED CEILINGS - THERE IS A MASSIVE TILED FIREPLACE WITH HEARTH AND MANTEL - THE KITCHEN AND DINING AREA ARE TILED AND THERE ARE WARM WOOD CABINETS IN THE KITCHEN - THE BEDROOMS ARE ACCESSED THROUGH AN ARCHED DOORWAY - WALK TOWARDS THE BACK YARD TO FIND A PRIVATE PATIO SUPPORTING HUGE COLUMNS AND MASSIVE WOOD BEAMS, A CEMENT FLOOR AND A BUILTIN SEATING AREA - THERE IS A PRIVATE DRIVEWAY THAT LEADS TO STAND ALONE OVER SIZED GARAGE - THE REARYARD HAS AN ORANGE TREE, A LEMON TREE, A FIG TREE, A MANGO TREE, AND A PEACH TREE - THERE IS ROOM FOR A POOL
PROPERTY INFORMATION
| MLS # | IV23098998 | Lot Size | 7,841 Sq. Ft. |
| HOA Fees | $0/Monthly | Property Type | Single Family Residence |
| Price | $ 449,000
Price Per SqFt: $ 338 |
DOM | 889 Days |
| Address | 7731 Evans Street | Type | Residential |
| City | Riverside | Sq.Ft. | 1,330 Sq. Ft. |
| Postal Code | 92504 | Garage | 2 |
| County | Riverside | Year Built | 1995 |
| Bed / Bath | 3 / 2 | Parking | 2 |
| Built In | 1995 | Status | Closed |
| Sold Date | 2023-08-22 |
INTERIOR FEATURES
| Has Laundry | Yes |
| Laundry Information | Individual Room, Inside |
| Has Fireplace | Yes |
| Fireplace Information | Living Room, Primary Bedroom, Patio, Decorative, Raised Hearth, See Remarks |
| Kitchen Information | Kitchen Open to Family Room, Pots & Pan Drawers |
| Has Heating | Yes |
| Heating Information | Central |
| Room Information | All Bedrooms Down, Entry, Kitchen, Laundry, Living Room, Main Floor Bedroom, Main Floor Primary Bedroom, Primary Bathroom, Primary Bedroom |
| Has Cooling | Yes |
| Cooling Information | Central Air |
| Flooring Information | Carpet, See Remarks, Tile |
| InteriorFeatures Information | Built-in Features, Cathedral Ceiling(s), High Ceilings, Open Floorplan, Storage |
| EntryLocation | FRONT DOOR |
| Entry Level | 1 |
| Has Spa | No |
| SpaDescription | None |
| Main Level Bedrooms | 3 |
| Main Level Bathrooms | 2 |
EXTERIOR FEATURES
| FoundationDetails | Slab |
| Roof | Composition, Tile |
| Has Pool | No |
| Pool | None |
| Has Patio | Yes |
| Patio | Concrete, Covered, Patio, Patio Open, Porch, Front Porch, See Remarks |
| Has Fence | Yes |
| Fencing | Stucco Wall, Wrought Iron |
WALKSCORE
MAP
MORTGAGE CALCULATOR
- Principal & Interest:
- Property Tax: $479
- Home Insurance:$119
- HOA Fees:$0
- Mortgage Insurance:
PRICE HISTORY
| Date | Event | Price |
| 06/20/2023 | Pending | $449,000 |
| 06/05/2023 | Listed | $449,000 |

Topfind Realty
REALTOR®
(844)-333-8033
Questions? Contact today.
Interested in buying or selling a home similar to 7731 Evans Street?
Riverside Similar Properties
Listing provided courtesy of KENNETH KELLEY, COAST AND COUNTRY REAL ESTATE. Based on information from California Regional Multiple Listing Service, Inc. as of #Date#. This information is for your personal, non-commercial use and may not be used for any purpose other than to identify prospective properties you may be interested in purchasing. Display of MLS data is usually deemed reliable but is NOT guaranteed accurate by the MLS. Buyers are responsible for verifying the accuracy of all information and should investigate the data themselves or retain appropriate professionals. Information from sources other than the Listing Agent may have been included in the MLS data. Unless otherwise specified in writing, Broker/Agent has not and will not verify any information obtained from other sources. The Broker/Agent providing the information contained herein may or may not have been the Listing and/or Selling Agent.
