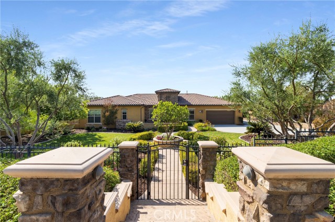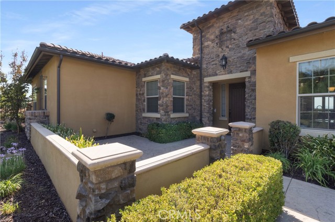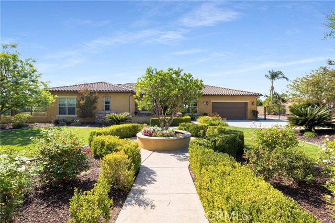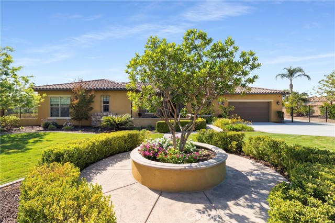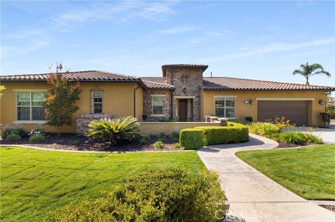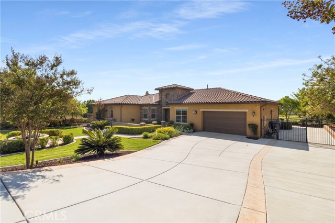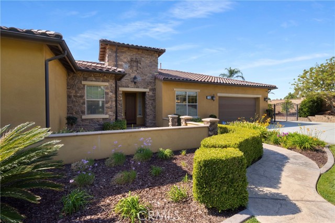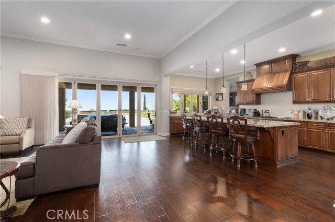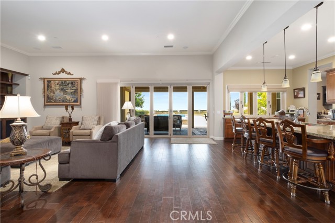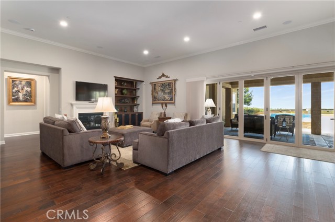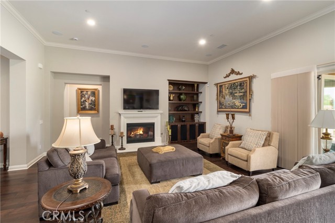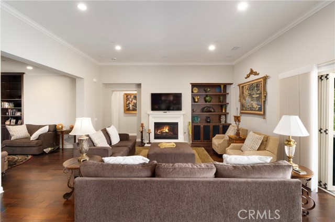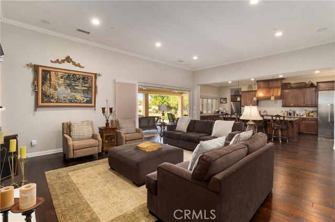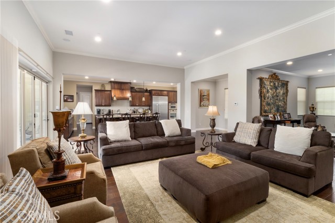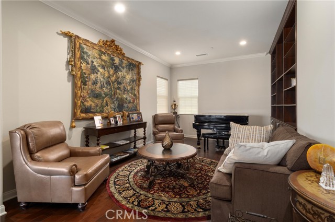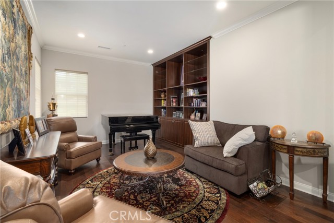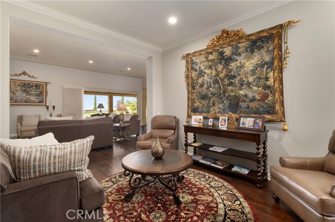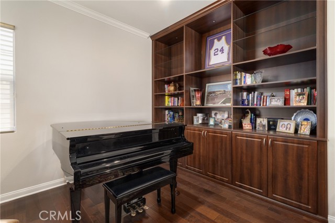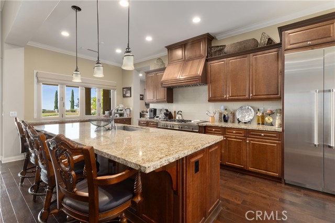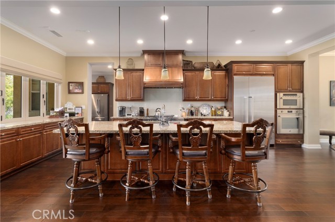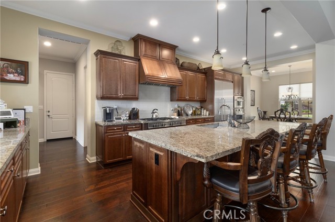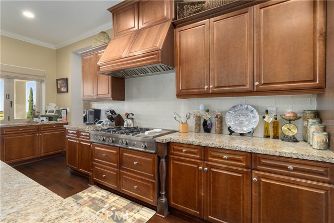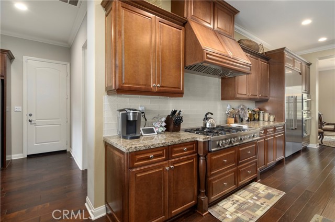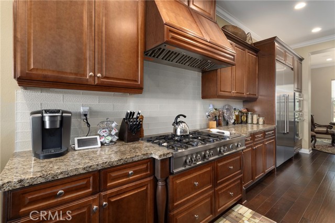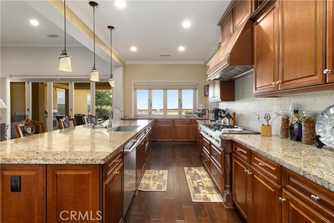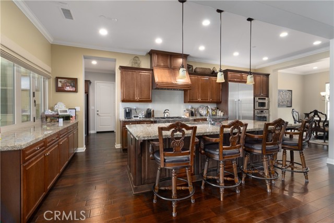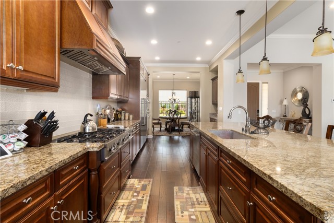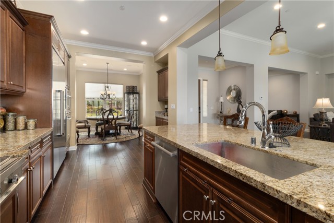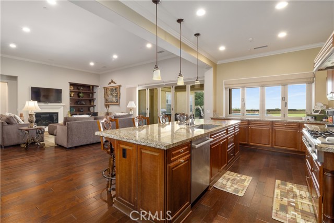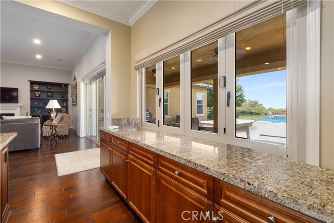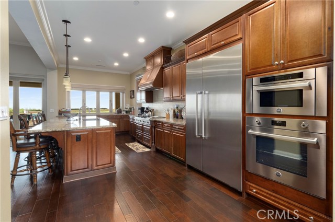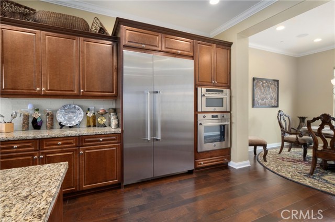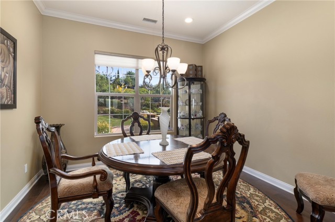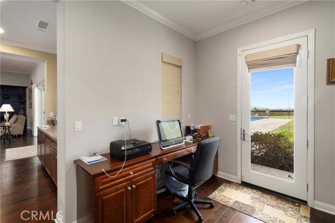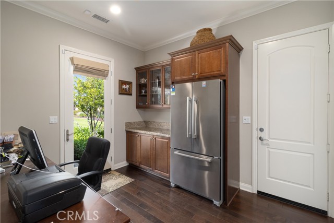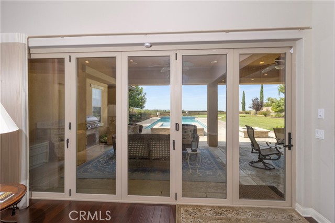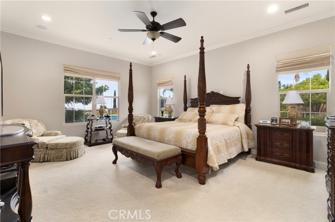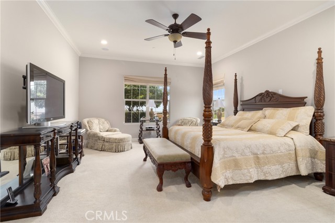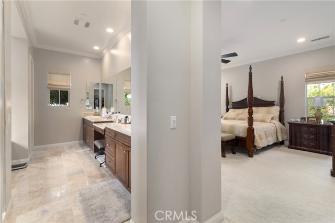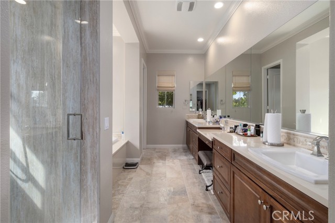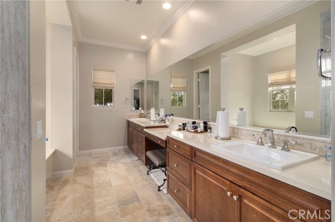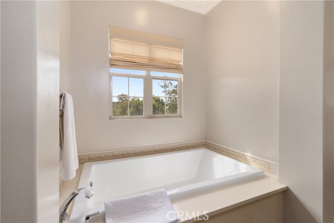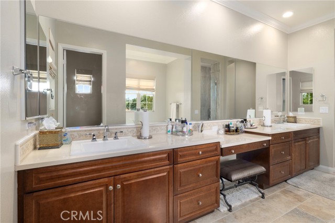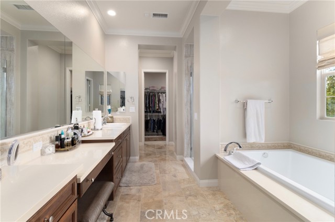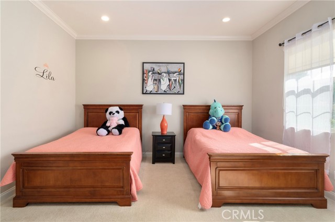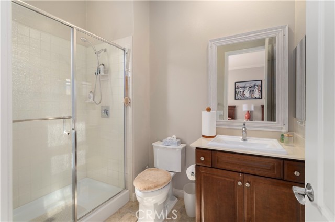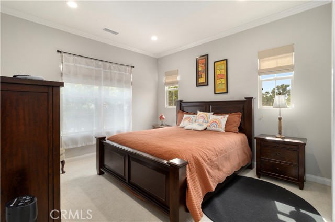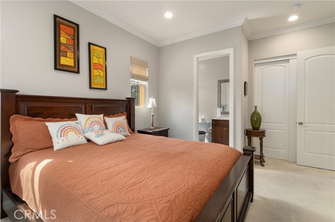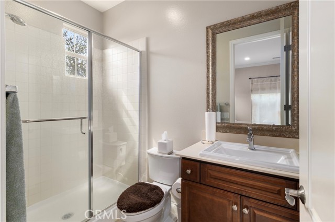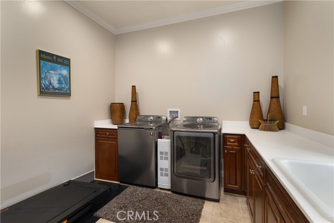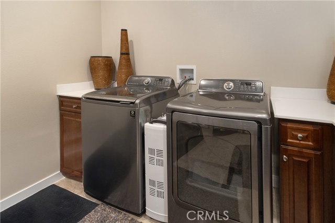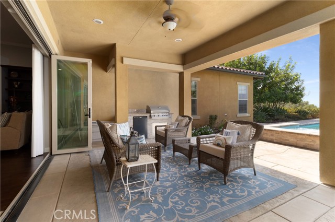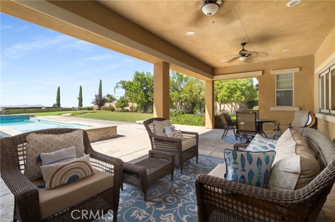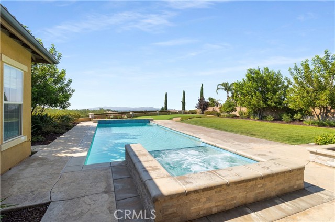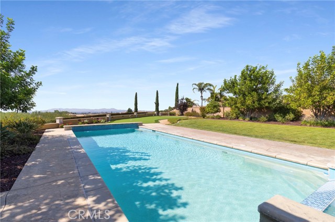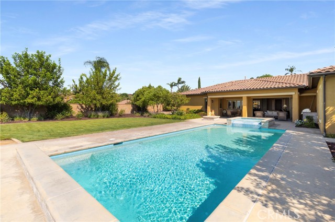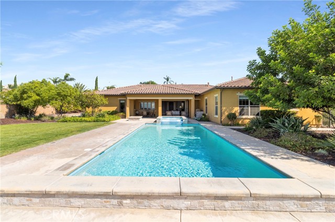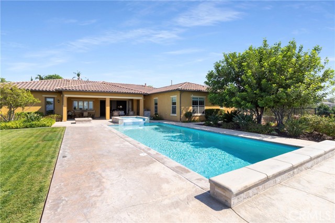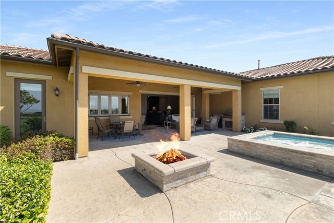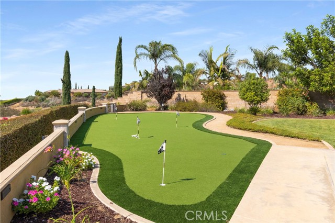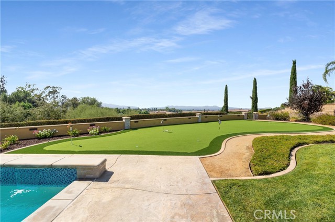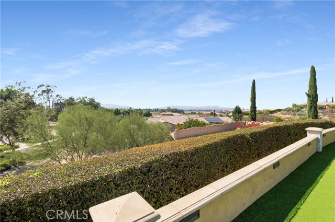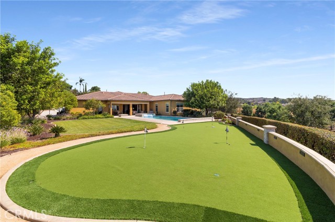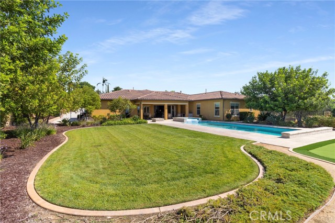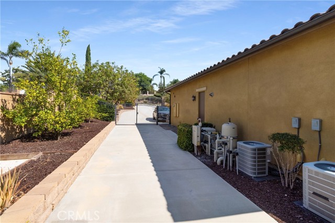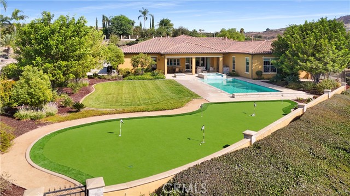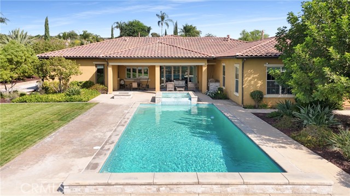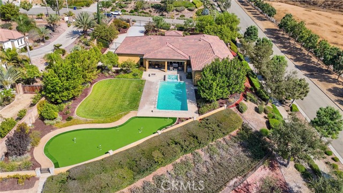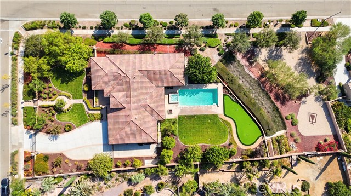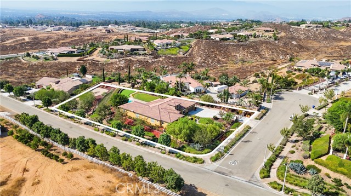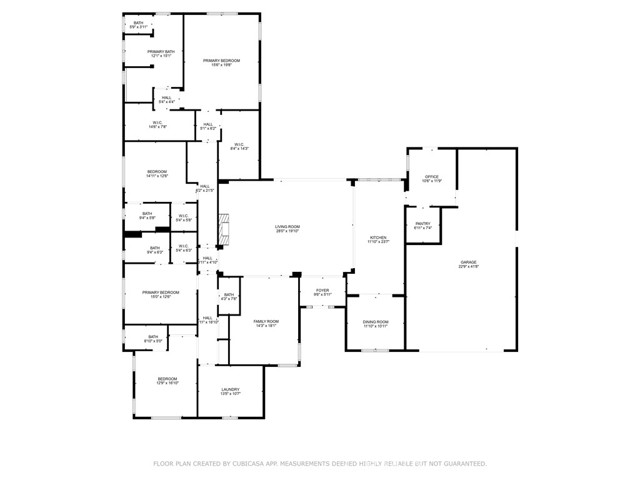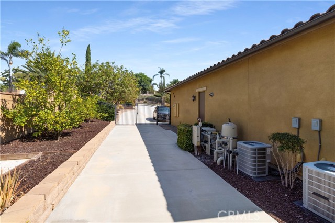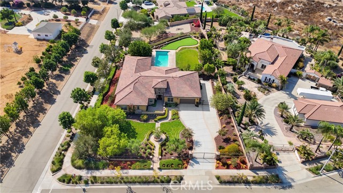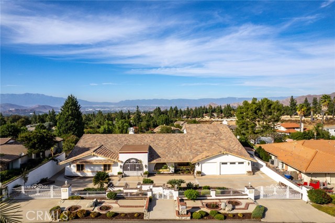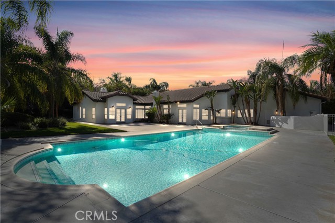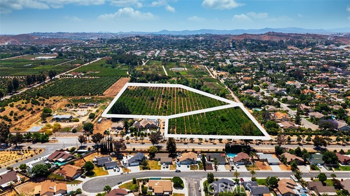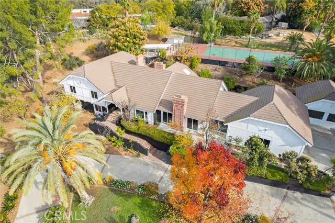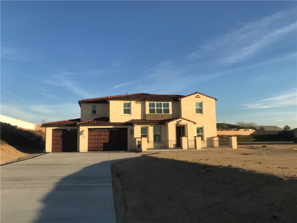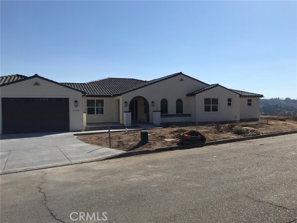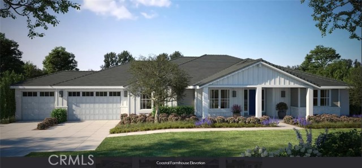7791 Solitude Court
Riverside, CA 92506
Back on the MARKET. Buyer did not perform. Dream estate in the elite Hawarden Hills/Overlook area is available complete with 4 luxurious bedrooms and 5 baths. Private-gated corner lot is on a little less than an acre with sunset and city views. As you walk in, you are greeted with warm chocolate brown laminated wood floors and cabinets, accented with high-end granite. The extra large living room opens up to sprawling granite island with bar seating. Your chef's gourmet kitchen is complete with 6-burner stove and sub-zero refrigerator. and over-sized pantry. The whole-yard landscaping is meticulous. Primary bedroom is spacious with 2 large walk-in closets, one off bathroom. Master bath has new tile walk-in shower and large soaking tub. Living room has wall-opening doors to bring the outdoors in. It opens up to your blue pool, full BBQ island and fire-pit, not to mention groomed putting greens overlooking hills. Outdoor kitchen complete w/built BBQ for your entertainment. There is also 3 spacious bedroom suites and office space off kitchen. Off living room is a formal dining room or den area. Did I mention that the laundry room is big enough for work-out equipment? This you have to see!!
PROPERTY INFORMATION
| MLS # | IG24208159 | Lot Size | 39,640 Sq. Ft. |
| HOA Fees | $335/Monthly | Property Type | Single Family Residence |
| Price | $ 1,675,000
Price Per SqFt: $ 457 |
DOM | 396 Days |
| Address | 7791 Solitude Court | Type | Residential |
| City | Riverside | Sq.Ft. | 3,664 Sq. Ft. |
| Postal Code | 92506 | Garage | 3 |
| County | Riverside | Year Built | 2015 |
| Bed / Bath | 4 / 4.5 | Parking | 3 |
| Built In | 2015 | Status | Active |
INTERIOR FEATURES
| Has Laundry | Yes |
| Laundry Information | Individual Room, Inside |
| Has Fireplace | Yes |
| Fireplace Information | Living Room |
| Has Appliances | Yes |
| Kitchen Appliances | 6 Burner Stove, Dishwasher, Disposal, Gas Range, Indoor Grill |
| Kitchen Information | Granite Counters, Kitchen Open to Family Room, Walk-In Pantry |
| Kitchen Area | Breakfast Nook, Family Kitchen, Dining Room |
| Has Heating | Yes |
| Heating Information | Central |
| Room Information | All Bedrooms Down, Den, Kitchen, Laundry, Living Room, Main Floor Bedroom, Main Floor Primary Bedroom, Primary Bathroom |
| Has Cooling | Yes |
| Cooling Information | Central Air |
| Flooring Information | Laminate |
| InteriorFeatures Information | Granite Counters, Open Floorplan, Recessed Lighting |
| DoorFeatures | Sliding Doors |
| EntryLocation | 1 |
| Entry Level | 1 |
| WindowFeatures | Double Pane Windows |
| SecuritySafety | Automatic Gate, Carbon Monoxide Detector(s), Fire and Smoke Detection System, Smoke Detector(s) |
| Main Level Bedrooms | 4 |
| Main Level Bathrooms | 4 |
EXTERIOR FEATURES
| Has Pool | Yes |
| Pool | Private |
| Has Patio | Yes |
| Patio | Patio, Patio Open, Front Porch |
WALKSCORE
MAP
MORTGAGE CALCULATOR
- Principal & Interest:
- Property Tax: $1,787
- Home Insurance:$119
- HOA Fees:$335
- Mortgage Insurance:
PRICE HISTORY
| Date | Event | Price |
| 10/30/2024 | Relisted | $1,675,000 |
| 10/21/2024 | Active Under Contract | $1,675,000 |
| 10/07/2024 | Listed | $1,675,000 |

Topfind Realty
REALTOR®
(844)-333-8033
Questions? Contact today.
Use a Topfind agent and receive a cash rebate of up to $16,750
Riverside Similar Properties
Listing provided courtesy of Trudy Angeloni, First Team Real Estate. Based on information from California Regional Multiple Listing Service, Inc. as of #Date#. This information is for your personal, non-commercial use and may not be used for any purpose other than to identify prospective properties you may be interested in purchasing. Display of MLS data is usually deemed reliable but is NOT guaranteed accurate by the MLS. Buyers are responsible for verifying the accuracy of all information and should investigate the data themselves or retain appropriate professionals. Information from sources other than the Listing Agent may have been included in the MLS data. Unless otherwise specified in writing, Broker/Agent has not and will not verify any information obtained from other sources. The Broker/Agent providing the information contained herein may or may not have been the Listing and/or Selling Agent.
