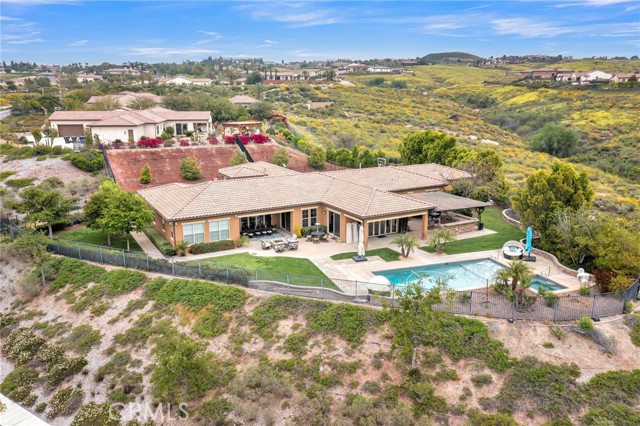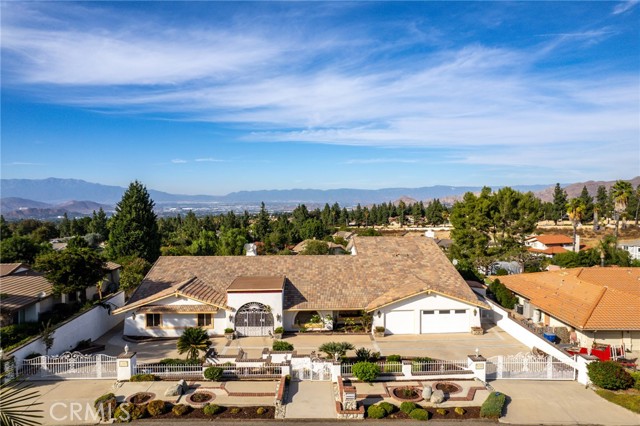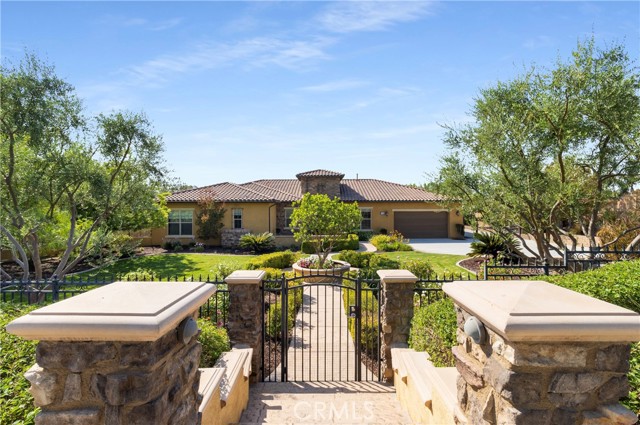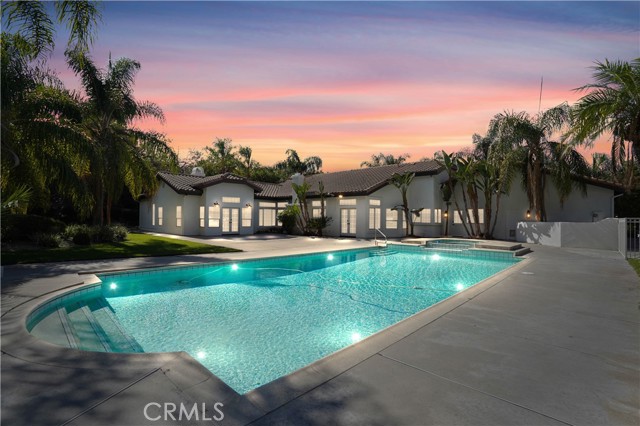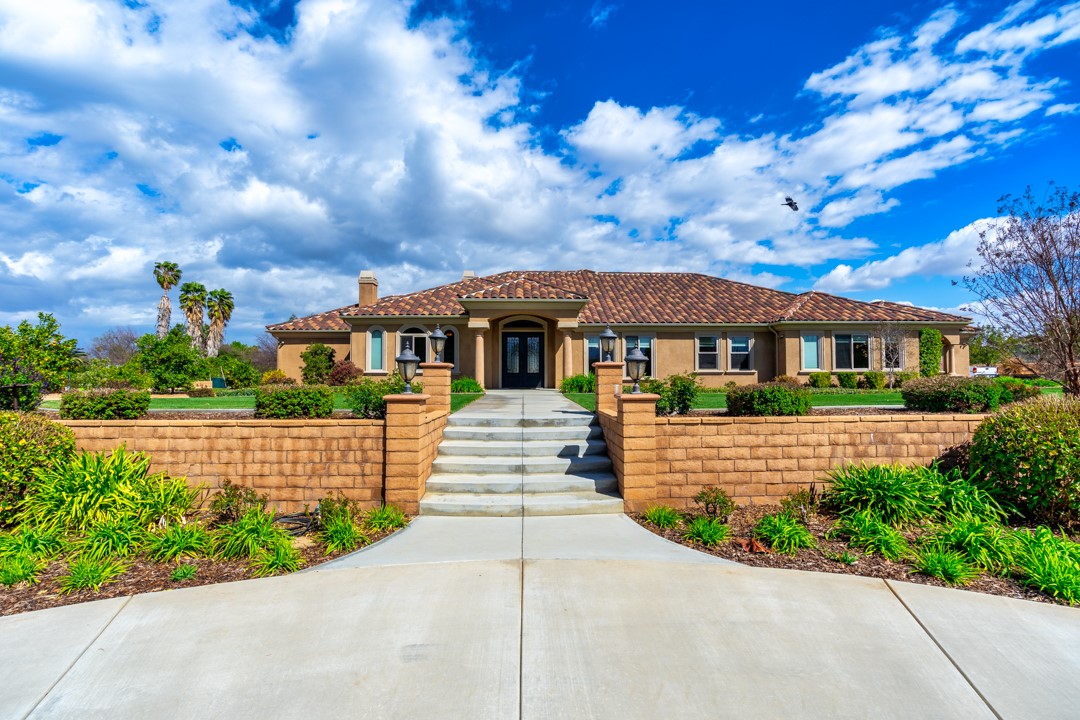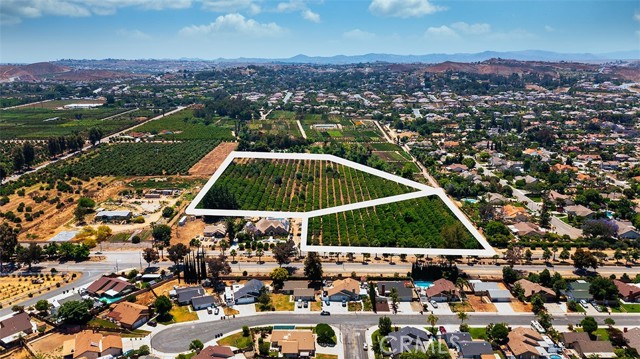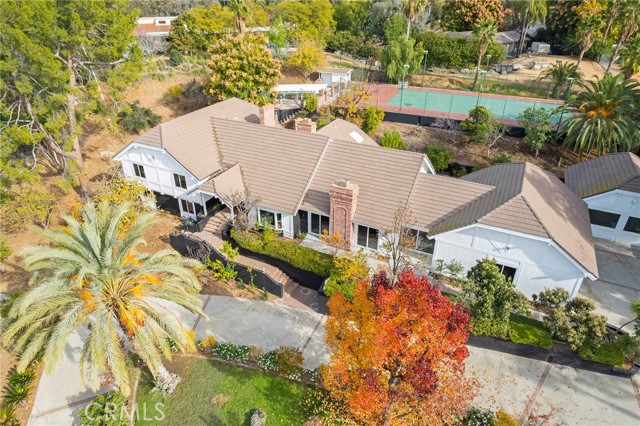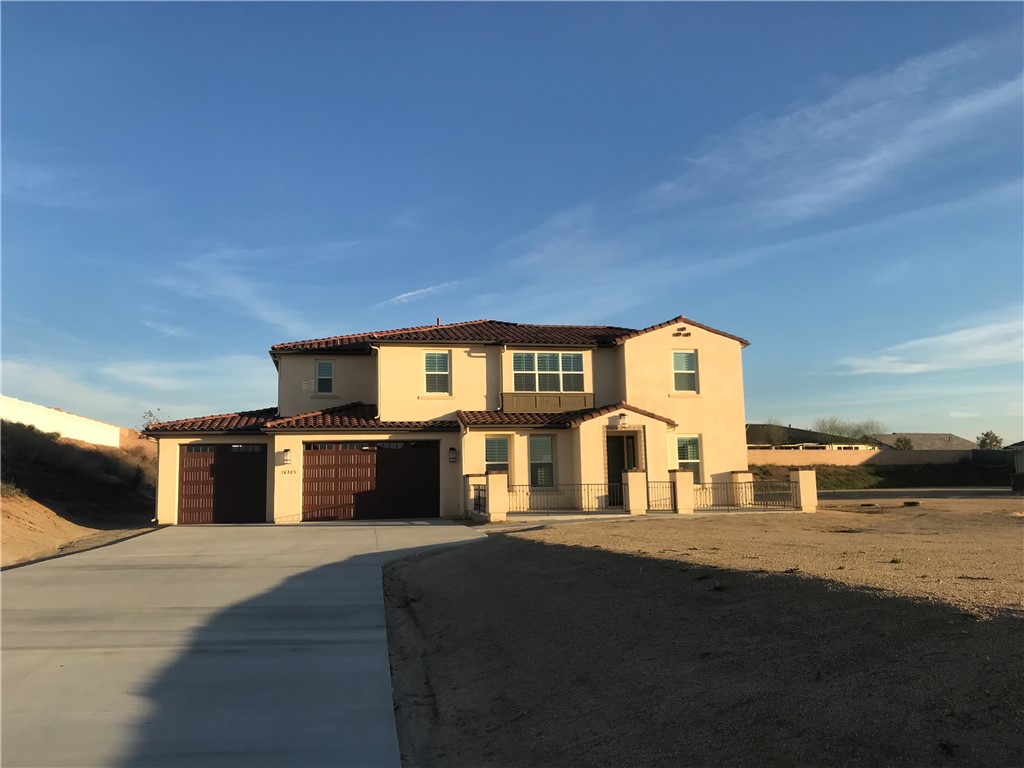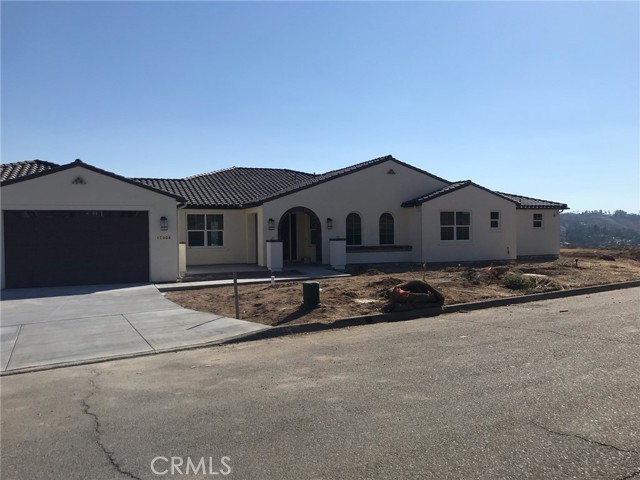7792 Kingdom Drive
Riverside, CA 92506
Sold
7792 Kingdom Drive
Riverside, CA 92506
Sold
ALESSANDRO HEIGHTS- STELLAN RIDGE- Expansive single level home configured into 3 separate wings providing environment for a large family or multi-generational living. Enter through the private gate and up the driveway to the large motor-court offering ample off-street parking for residents and guests. Impressive foyer opens to the great room which is comprised of four spaces, A large living room with fireplace, a formal dining room, a massive family room with views onto the pool area and a stunning open-concept kitchen. Off the family room is a study with custom built-ins and the hall leading to the secondary bedrooms, 3 in all each with its own bathroom. The primary bedroom suite is separated in its own private wing with sitting room, luxurious bath and custom closet. Large indoor laundry room and separate guest bath; two oversized 2-car garages on frame the rear motor-court which doubles as a half-court basketball court or easily converted to pickleball or other outdoor activity space. The back patios covered and open provide an ideal outdoor entertaining space and are accessible from two large folding glass doors in the living and family rooms making for ideal indoor/outdoor entertaining. The pool and spa area enjoys sweeping views of the neighborhood, hills, city lights and mountains beyond. Set on a private 2 acre view lot and surrounded by dedicated open space insuring limitless views and seclusion. Loaded with designer selected finishes and amenities too many to list!
PROPERTY INFORMATION
| MLS # | IV24089876 | Lot Size | 91,040 Sq. Ft. |
| HOA Fees | $350/Monthly | Property Type | Single Family Residence |
| Price | $ 1,699,900
Price Per SqFt: $ 436 |
DOM | 444 Days |
| Address | 7792 Kingdom Drive | Type | Residential |
| City | Riverside | Sq.Ft. | 3,901 Sq. Ft. |
| Postal Code | 92506 | Garage | 4 |
| County | Riverside | Year Built | 2015 |
| Bed / Bath | 4 / 4.5 | Parking | 4 |
| Built In | 2015 | Status | Closed |
| Sold Date | 2024-06-10 |
INTERIOR FEATURES
| Has Laundry | Yes |
| Laundry Information | Gas & Electric Dryer Hookup, Individual Room, Inside |
| Has Fireplace | Yes |
| Fireplace Information | Living Room, Gas, Gas Starter |
| Has Appliances | Yes |
| Kitchen Appliances | 6 Burner Stove, Built-In Range, Convection Oven, Dishwasher, Double Oven, Electric Oven, Gas Range, Gas Water Heater, Microwave, Range Hood, Recirculated Exhaust Fan, Refrigerator, Self Cleaning Oven, Vented Exhaust Fan, Water Heater Central, Water Line to Refrigerator |
| Kitchen Information | Built-in Trash/Recycling, Kitchen Island, Kitchen Open to Family Room, Pots & Pan Drawers, Stone Counters, Walk-In Pantry |
| Kitchen Area | Breakfast Counter / Bar, Dining Room, Separated |
| Has Heating | Yes |
| Heating Information | Central |
| Room Information | All Bedrooms Down, Den, Dressing Area, Entry, Family Room, Foyer, Great Room, Kitchen, Laundry, Library, Living Room, Main Floor Bedroom, Main Floor Primary Bedroom, Primary Bathroom, Primary Bedroom, Primary Suite, Office, Separate Family Room, Utility Room, Walk-In Closet, Walk-In Pantry |
| Has Cooling | Yes |
| Cooling Information | Central Air, Dual, Electric |
| Flooring Information | Stone, Tile |
| InteriorFeatures Information | Beamed Ceilings, Built-in Features, Cathedral Ceiling(s), Ceiling Fan(s), Copper Plumbing Full, Granite Counters, High Ceilings, In-Law Floorplan, Open Floorplan, Recessed Lighting, Stone Counters, Storage |
| DoorFeatures | Sliding Doors |
| EntryLocation | First Level |
| Entry Level | 1 |
| Has Spa | Yes |
| SpaDescription | Private, Gunite, Heated, In Ground, Permits |
| WindowFeatures | Double Pane Windows |
| SecuritySafety | Automatic Gate, Carbon Monoxide Detector(s), Fire Sprinkler System, Security System, Smoke Detector(s) |
| Bathroom Information | Bathtub, Shower in Tub, Closet in bathroom, Double sinks in bath(s), Double Sinks in Primary Bath, Exhaust fan(s), Jetted Tub, Linen Closet/Storage, Main Floor Full Bath, Privacy toilet door, Separate tub and shower, Stone Counters, Upgraded, Vanity area, Walk-in shower |
| Main Level Bedrooms | 4 |
| Main Level Bathrooms | 5 |
EXTERIOR FEATURES
| FoundationDetails | Slab |
| Roof | Concrete, Tile |
| Has Pool | Yes |
| Pool | Private, Filtered, Gunite, Gas Heat, Pebble, Permits |
| Has Patio | Yes |
| Patio | Concrete, Covered, Patio Open, Front Porch, Rear Porch |
| Has Fence | Yes |
| Fencing | Masonry, Wrought Iron |
| Has Sprinklers | Yes |
WALKSCORE
MAP
MORTGAGE CALCULATOR
- Principal & Interest:
- Property Tax: $1,813
- Home Insurance:$119
- HOA Fees:$350
- Mortgage Insurance:
PRICE HISTORY
| Date | Event | Price |
| 05/31/2024 | Pending | $1,699,900 |
| 05/15/2024 | Active Under Contract | $1,699,900 |
| 05/04/2024 | Listed | $1,699,900 |

Topfind Realty
REALTOR®
(844)-333-8033
Questions? Contact today.
Interested in buying or selling a home similar to 7792 Kingdom Drive?
Riverside Similar Properties
Listing provided courtesy of BRAD ALEWINE, COMPASS. Based on information from California Regional Multiple Listing Service, Inc. as of #Date#. This information is for your personal, non-commercial use and may not be used for any purpose other than to identify prospective properties you may be interested in purchasing. Display of MLS data is usually deemed reliable but is NOT guaranteed accurate by the MLS. Buyers are responsible for verifying the accuracy of all information and should investigate the data themselves or retain appropriate professionals. Information from sources other than the Listing Agent may have been included in the MLS data. Unless otherwise specified in writing, Broker/Agent has not and will not verify any information obtained from other sources. The Broker/Agent providing the information contained herein may or may not have been the Listing and/or Selling Agent.
