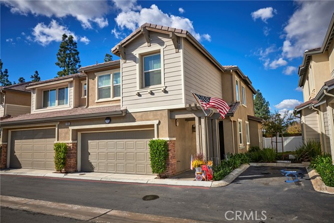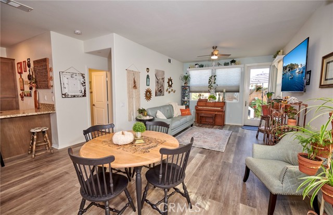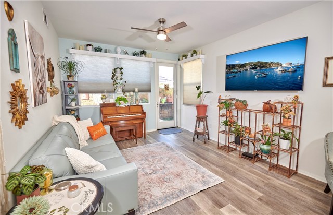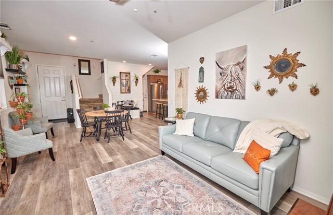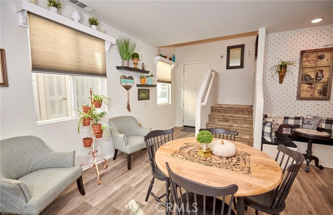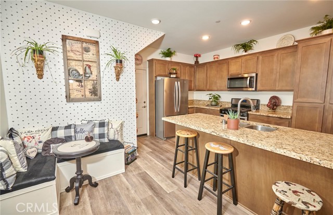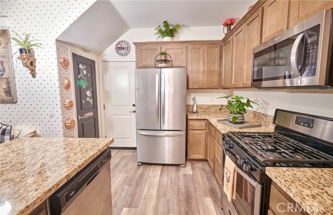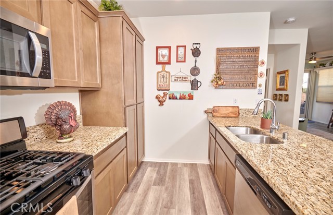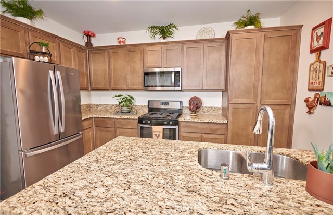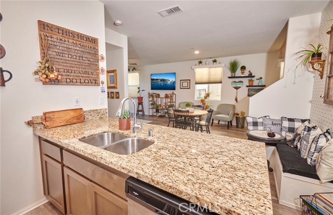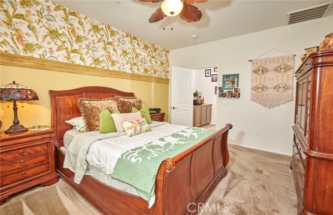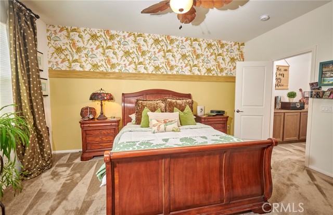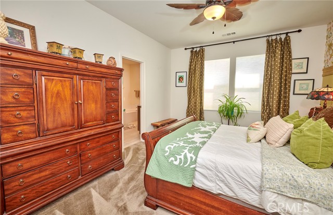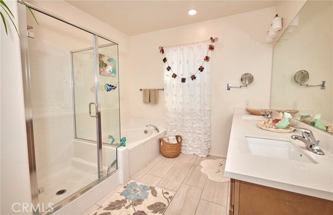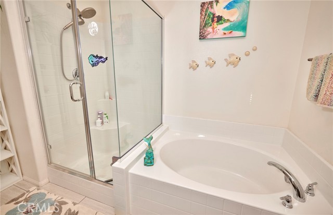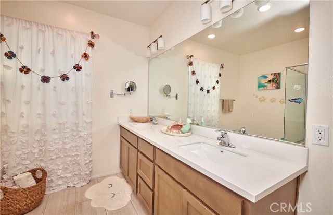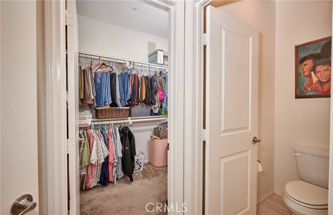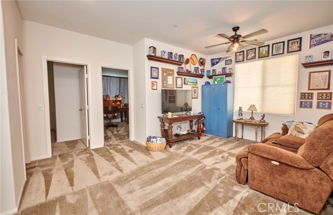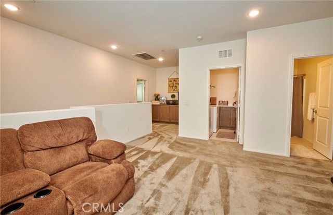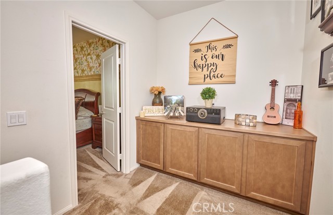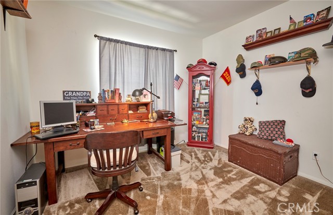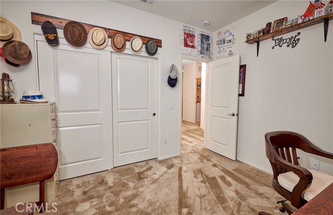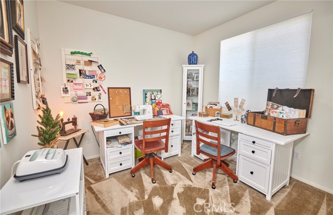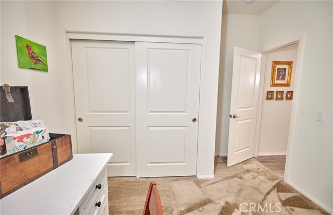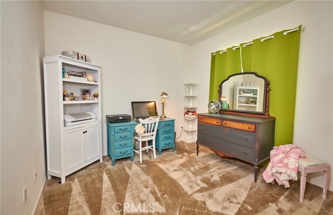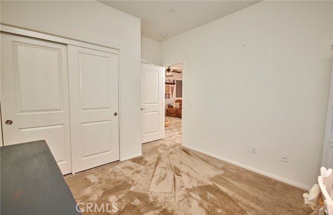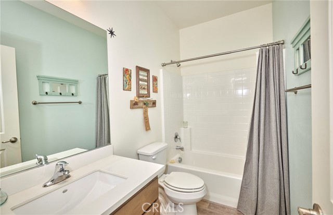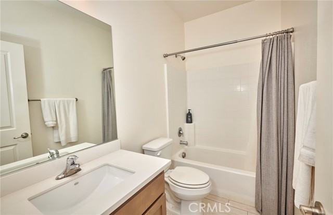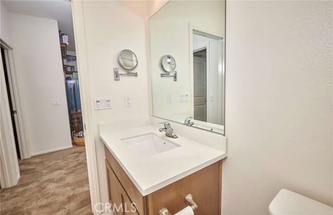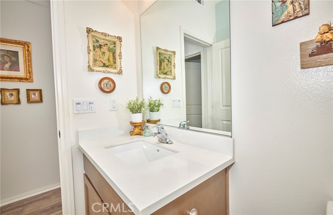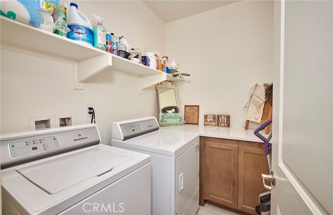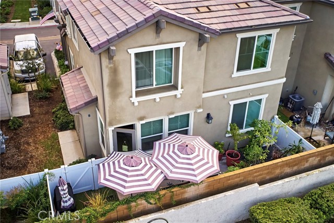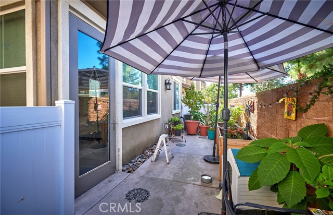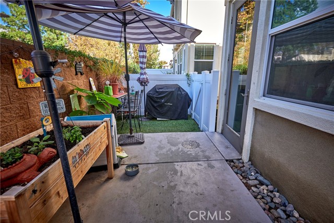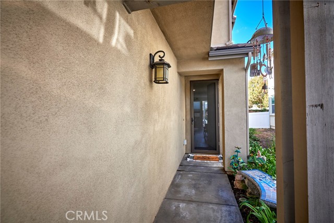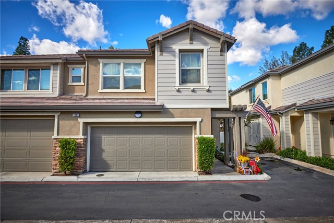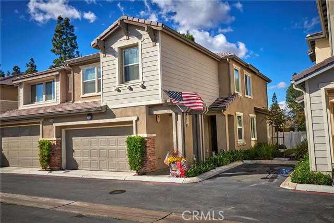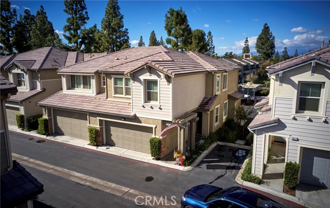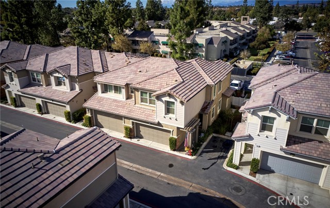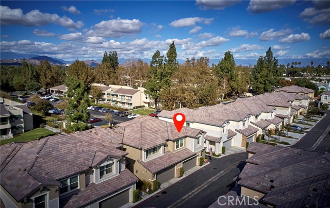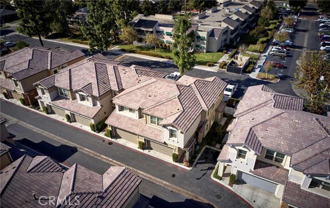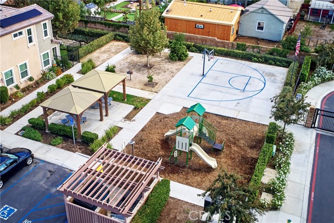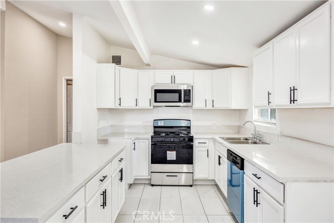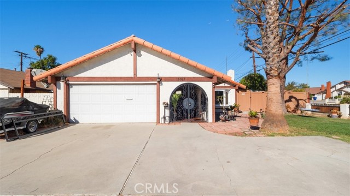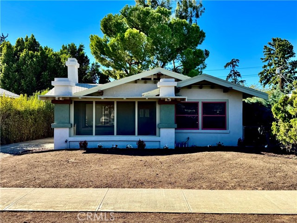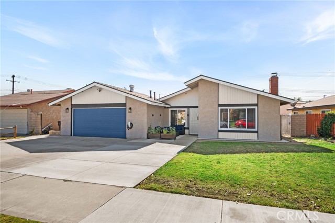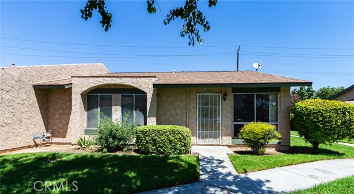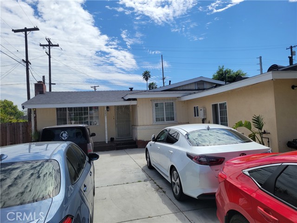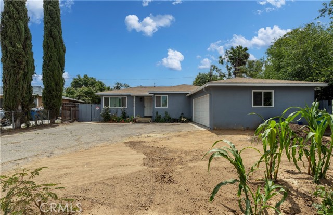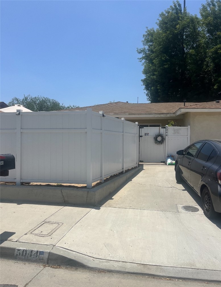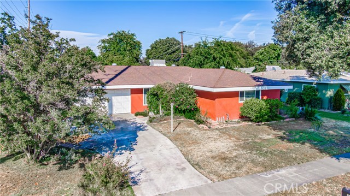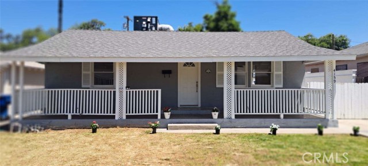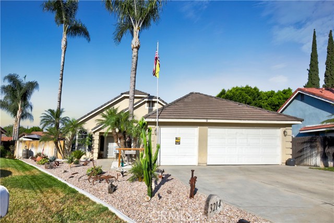7859 Marbil Lane
Riverside, CA 92504
Sold
Don't miss your chance to own a home within the Harris Farm Gated Community. You will appreciate the sprawling open floor plan with over 1,900 square feet of living space. First floor features 1 bedroom and 1 full bath. Open kitchen with granite counters, recessed lighting and a large conversation bar. Spacious master bedroom, master bath, dual sinks, deep tub and separate shower. Loft area provides a great space for a 2nd TV or game room area. Plenty of room on the first floor to entertain family and friends. Low maintenance back patio is perfect for relaxing, reading a book and enjoying your favorite refreshment. Indoor laundry on the 2nd floor. 2-car attached garage with direct access into your home. Additional parking available for visitors. Enjoy the onsite community garden and vegetable planters that provide you the opportunity to grow some healthy fresh food. Some amenities also include a covered BBQ area, playground, and basketball court. Come see this home today and let's open escrow tomorrow!
PROPERTY INFORMATION
| MLS # | IV22235772 | Lot Size | 1,189 Sq. Ft. |
| HOA Fees | $249/Monthly | Property Type | Townhouse |
| Price | $ 534,900
Price Per SqFt: $ 276 |
DOM | 977 Days |
| Address | 7859 Marbil Lane | Type | Residential |
| City | Riverside | Sq.Ft. | 1,939 Sq. Ft. |
| Postal Code | 92504 | Garage | 2 |
| County | Riverside | Year Built | 2018 |
| Bed / Bath | 4 / 3 | Parking | 2 |
| Built In | 2018 | Status | Closed |
| Sold Date | 2023-01-30 |
INTERIOR FEATURES
| Has Laundry | Yes |
| Laundry Information | Gas Dryer Hookup, Individual Room, Upper Level |
| Has Fireplace | No |
| Fireplace Information | None |
| Has Appliances | Yes |
| Kitchen Appliances | Dishwasher, Disposal, Gas Oven, Microwave, Range Hood, Refrigerator, Tankless Water Heater |
| Kitchen Information | Granite Counters, Kitchen Open to Family Room |
| Kitchen Area | Breakfast Counter / Bar, Dining Room |
| Has Heating | Yes |
| Heating Information | Central, Forced Air |
| Room Information | Attic, Kitchen, Laundry, Living Room, Loft, Main Floor Bedroom, Master Bathroom, Master Bedroom, Walk-In Closet |
| Has Cooling | Yes |
| Cooling Information | Central Air |
| Flooring Information | Laminate |
| InteriorFeatures Information | Ceiling Fan(s), Granite Counters, Pantry, Recessed Lighting |
| Has Spa | No |
| SpaDescription | None |
| WindowFeatures | Screens |
| SecuritySafety | Automatic Gate, Carbon Monoxide Detector(s), Card/Code Access, Fire Sprinkler System, Gated Community, Smoke Detector(s) |
| Bathroom Information | Bathtub, Shower, Shower in Tub, Closet in bathroom, Double Sinks In Master Bath, Exhaust fan(s), Privacy toilet door, Separate tub and shower, Walk-in shower |
| Main Level Bedrooms | 1 |
| Main Level Bathrooms | 1 |
EXTERIOR FEATURES
| Roof | Concrete, Tile |
| Has Pool | No |
| Pool | None |
| Has Patio | Yes |
| Patio | Patio |
| Has Fence | Yes |
| Fencing | Excellent Condition, Vinyl |
| Has Sprinklers | Yes |
WALKSCORE
MAP
MORTGAGE CALCULATOR
- Principal & Interest:
- Property Tax: $571
- Home Insurance:$119
- HOA Fees:$249
- Mortgage Insurance:
PRICE HISTORY
| Date | Event | Price |
| 01/30/2023 | Sold | $530,000 |
| 11/29/2022 | Pending | $534,900 |
| 11/17/2022 | Listed | $534,900 |

Topfind Realty
REALTOR®
(844)-333-8033
Questions? Contact today.
Interested in buying or selling a home similar to 7859 Marbil Lane?
Riverside Similar Properties
Listing provided courtesy of ALVIN TAPIA, Keller Williams Empire Estates. Based on information from California Regional Multiple Listing Service, Inc. as of #Date#. This information is for your personal, non-commercial use and may not be used for any purpose other than to identify prospective properties you may be interested in purchasing. Display of MLS data is usually deemed reliable but is NOT guaranteed accurate by the MLS. Buyers are responsible for verifying the accuracy of all information and should investigate the data themselves or retain appropriate professionals. Information from sources other than the Listing Agent may have been included in the MLS data. Unless otherwise specified in writing, Broker/Agent has not and will not verify any information obtained from other sources. The Broker/Agent providing the information contained herein may or may not have been the Listing and/or Selling Agent.
