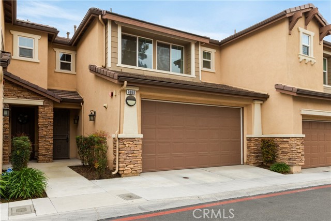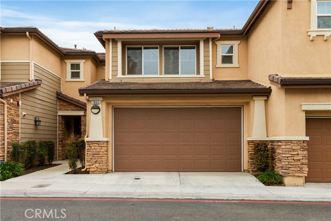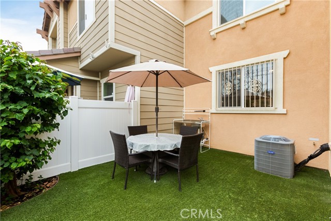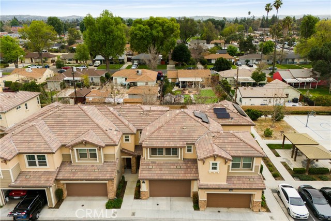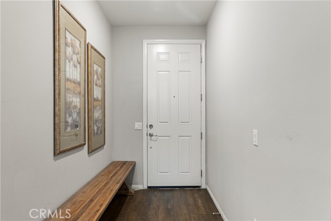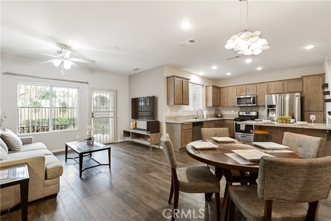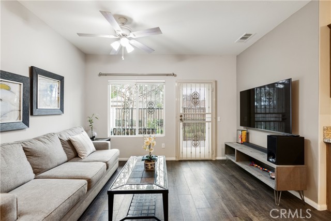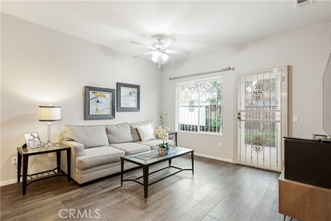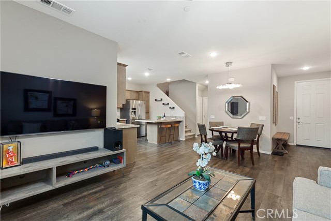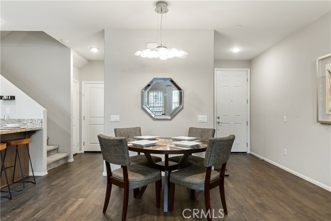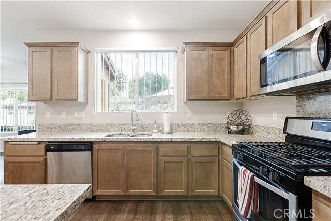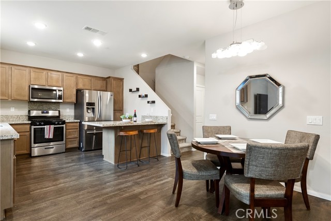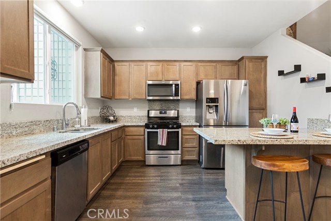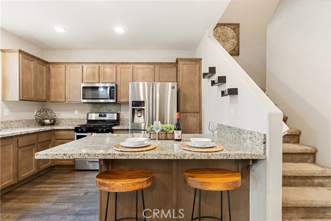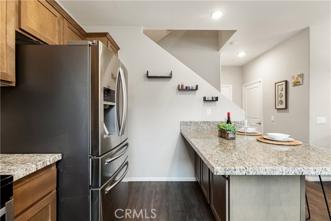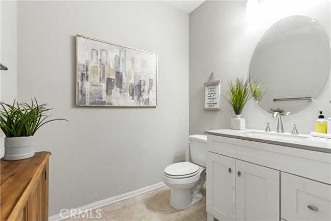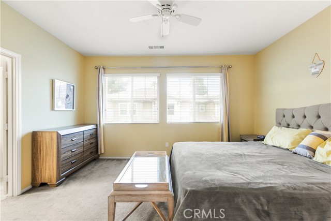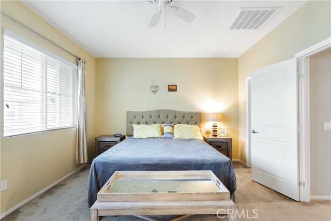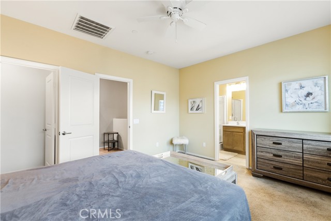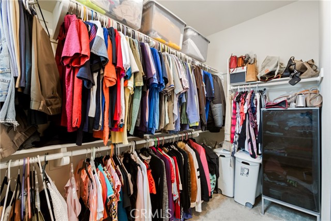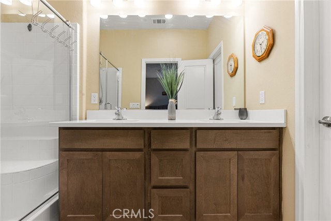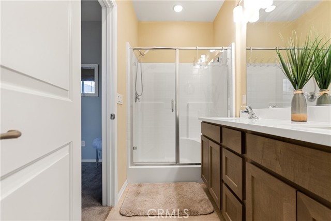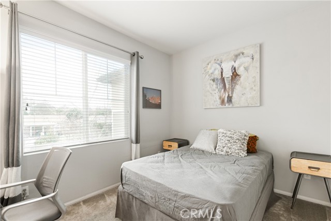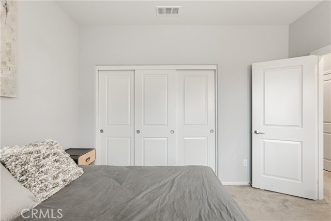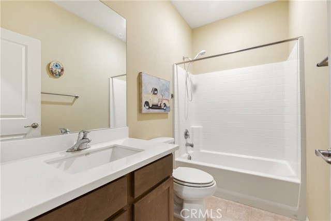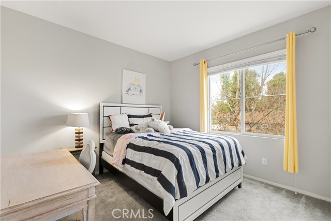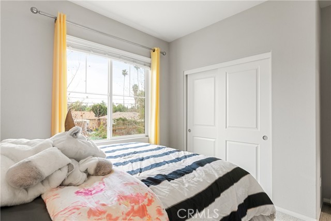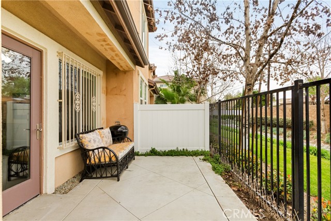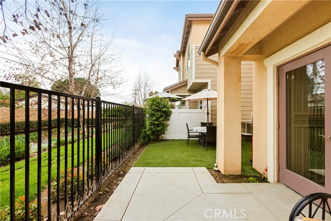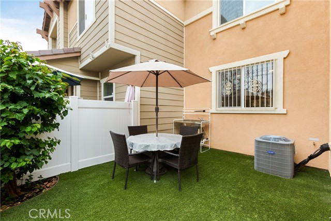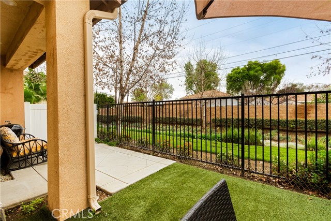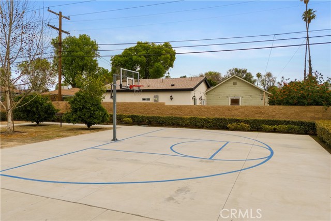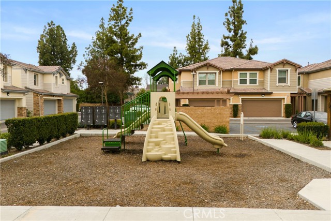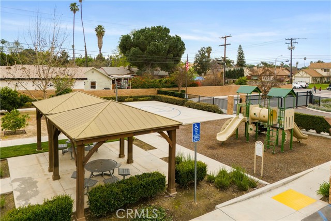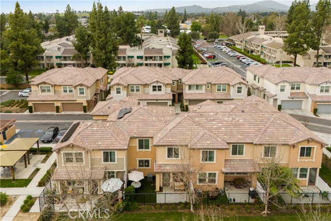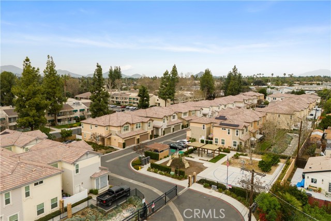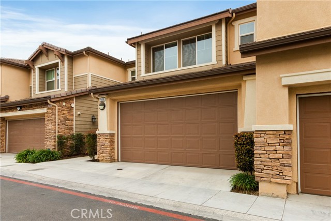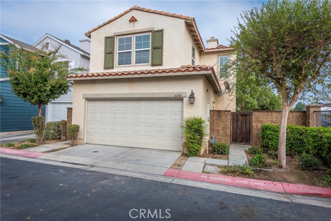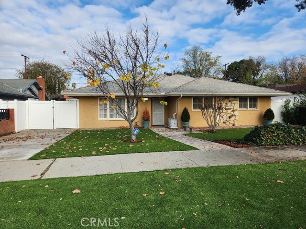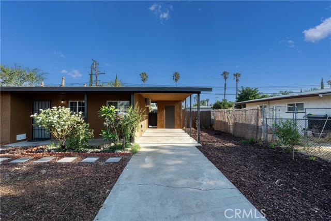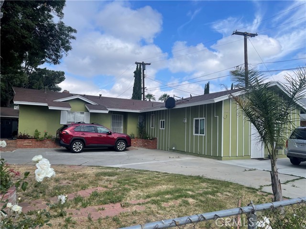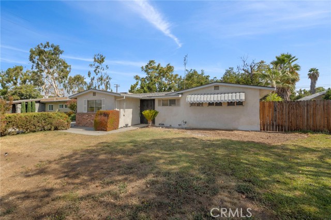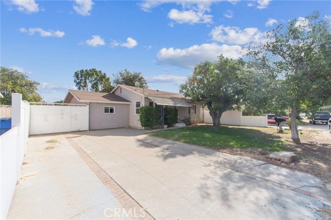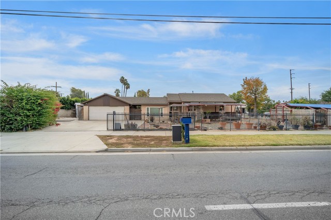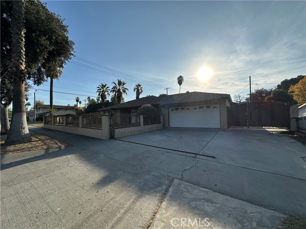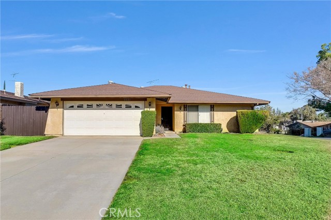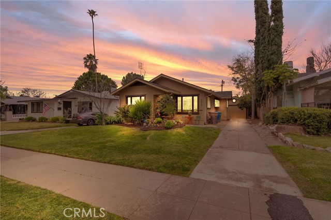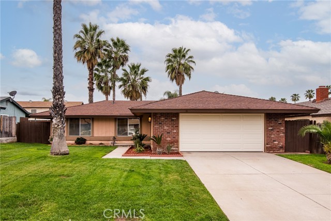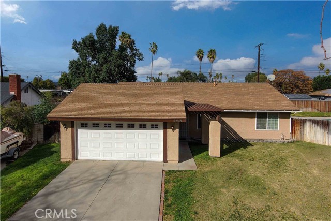7866 Marbil Lane
Riverside, CA 92504
Sold
Welcome To This Really Nice Home In The Gated Community Of Harris Farms. Excellent Floor Plan With Everything You Have Been Looking For. It's A Rarity That A Home Within This Newer Complex Comes Up For Sale. Built In 2019, This 3 Bedroom Home Is Modern And Up To Date. You Will Love Having Direct Access To Your Unit From The Attached 2 Car Garage. As You Enter, You Will Find Beautiful Laminate Flooring That Will Be In Style For Years To Come. The Kitchen Has Lots Of Cupboard Space With Tasteful Granite Countertops, Stainless Appliances, And A Window Overlooking Your Backyard Area With Good Natural Lighting. Just Off The Living Area Is A Door To The Back Patio/Yard. There Is No Neighbor Directly Behind Your Unit, Just A Lovely Greenbelt To Help Give You Some Added Privacy. The Yard Area Is Synthetic Grass, So It Is Very Easy To Maintain. There Is Also A Potting Bench With Water For Those With A Green Thumb. Upstairs, You Will Find 3 Spacious Bedrooms. The Primary Bedroom Has A Nice-Sized Bathroom With Dual Sinks And A Step-In Shower. You Will Also Appreciate The Sizable Walk-In Closet The Primary Bedroom Has To Offer. For Your Convenience, The Washer & Dryer Are Located Upstairs Where The Bedrooms Are. The Harris Farms Community Shows Pride-Of-Ownership And Is Well Cared For. The HOA Dues Are Reasonable. This Complex Is Both FHA & VA Approved. Conveniently Located To Schools, Shopping, And Decent Commuter Access. Hurry Now To Make This Your "Home Sweet Home!"
PROPERTY INFORMATION
| MLS # | CV24049158 | Lot Size | 1,050 Sq. Ft. |
| HOA Fees | $249/Monthly | Property Type | Townhouse |
| Price | $ 535,000
Price Per SqFt: $ 367 |
DOM | 625 Days |
| Address | 7866 Marbil Lane | Type | Residential |
| City | Riverside | Sq.Ft. | 1,456 Sq. Ft. |
| Postal Code | 92504 | Garage | 2 |
| County | Riverside | Year Built | 2019 |
| Bed / Bath | 3 / 2.5 | Parking | 2 |
| Built In | 2019 | Status | Closed |
| Sold Date | 2024-04-22 |
INTERIOR FEATURES
| Has Laundry | Yes |
| Laundry Information | Upper Level |
| Has Fireplace | No |
| Fireplace Information | None |
| Has Appliances | Yes |
| Kitchen Appliances | Dishwasher, Free-Standing Range, Disposal, Microwave, Refrigerator |
| Kitchen Information | Granite Counters, Kitchen Open to Family Room |
| Kitchen Area | In Living Room |
| Has Heating | Yes |
| Heating Information | Central |
| Room Information | All Bedrooms Up, Living Room, Walk-In Closet |
| Has Cooling | Yes |
| Cooling Information | Central Air |
| Flooring Information | Carpet, Laminate, Vinyl |
| InteriorFeatures Information | Ceiling Fan(s), Granite Counters, High Ceilings |
| EntryLocation | 1 |
| Entry Level | 1 |
| Has Spa | No |
| SpaDescription | None |
| SecuritySafety | Automatic Gate |
| Bathroom Information | Bathtub, Shower, Shower in Tub, Double Sinks in Primary Bath, Exhaust fan(s) |
| Main Level Bedrooms | 0 |
| Main Level Bathrooms | 1 |
EXTERIOR FEATURES
| Roof | Tile |
| Has Pool | No |
| Pool | None |
| Has Fence | Yes |
| Fencing | Wrought Iron |
WALKSCORE
MAP
MORTGAGE CALCULATOR
- Principal & Interest:
- Property Tax: $571
- Home Insurance:$119
- HOA Fees:$249
- Mortgage Insurance:
PRICE HISTORY
| Date | Event | Price |
| 04/22/2024 | Sold | $525,000 |
| 03/26/2024 | Active Under Contract | $535,000 |
| 03/14/2024 | Listed | $535,000 |

Topfind Realty
REALTOR®
(844)-333-8033
Questions? Contact today.
Interested in buying or selling a home similar to 7866 Marbil Lane?
Riverside Similar Properties
Listing provided courtesy of Cheryleigh Aday, HERITAGE REALTY. Based on information from California Regional Multiple Listing Service, Inc. as of #Date#. This information is for your personal, non-commercial use and may not be used for any purpose other than to identify prospective properties you may be interested in purchasing. Display of MLS data is usually deemed reliable but is NOT guaranteed accurate by the MLS. Buyers are responsible for verifying the accuracy of all information and should investigate the data themselves or retain appropriate professionals. Information from sources other than the Listing Agent may have been included in the MLS data. Unless otherwise specified in writing, Broker/Agent has not and will not verify any information obtained from other sources. The Broker/Agent providing the information contained herein may or may not have been the Listing and/or Selling Agent.
