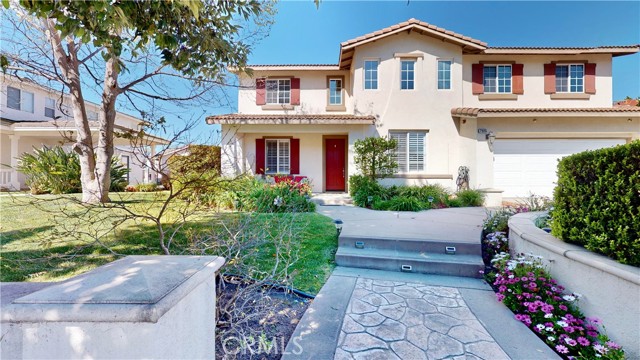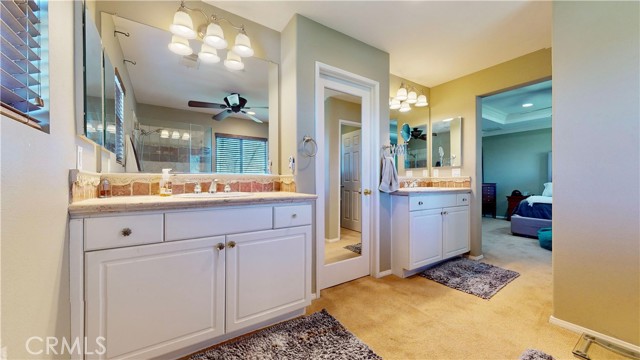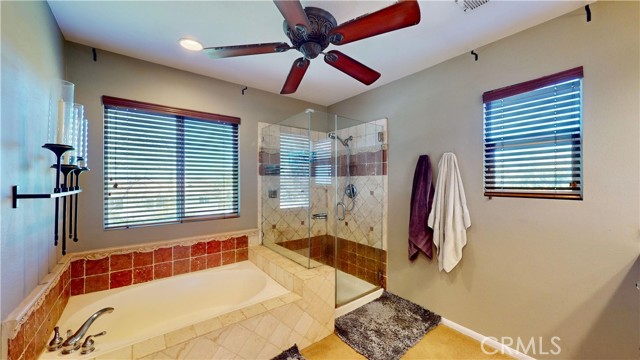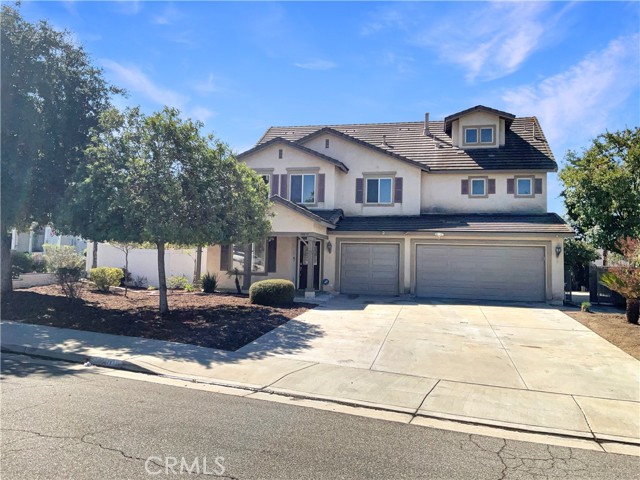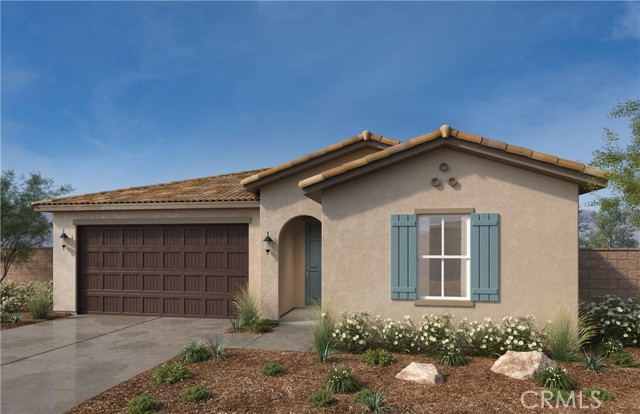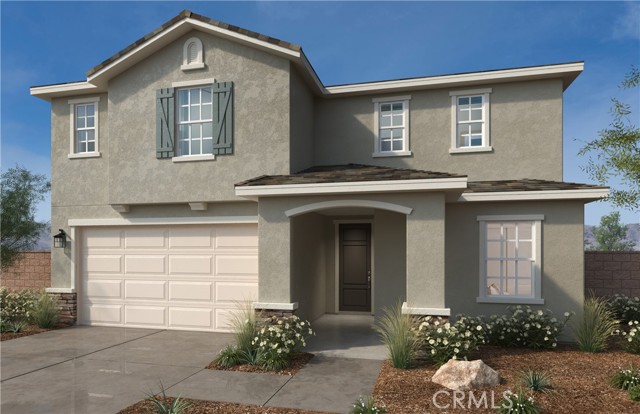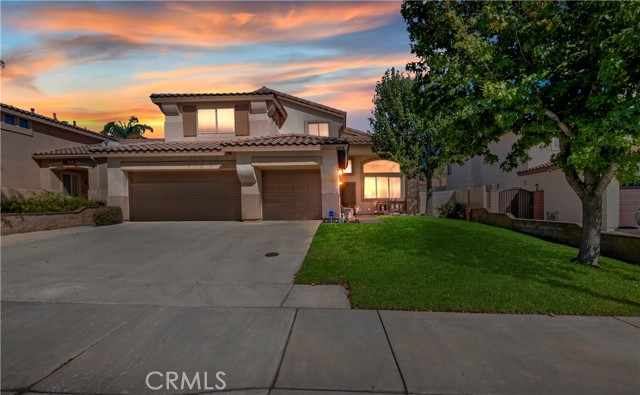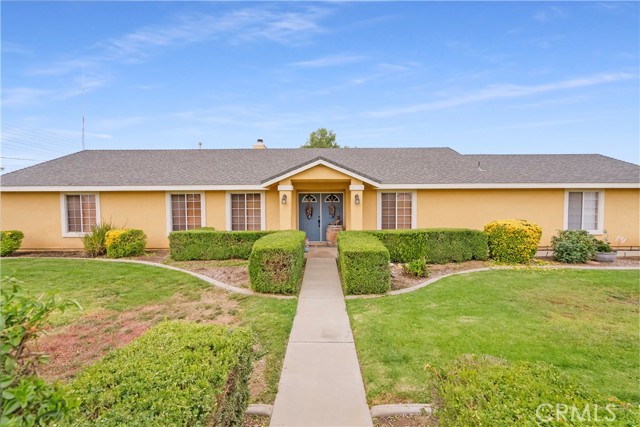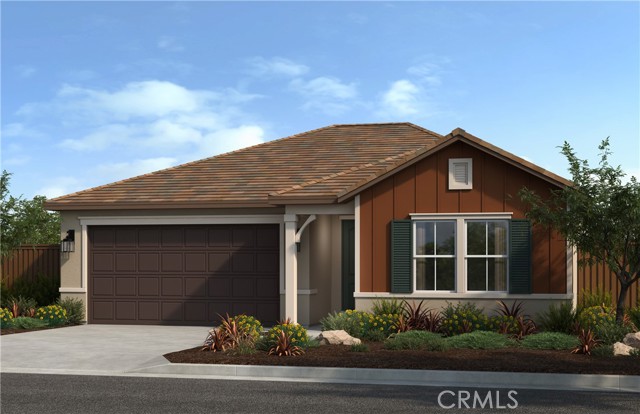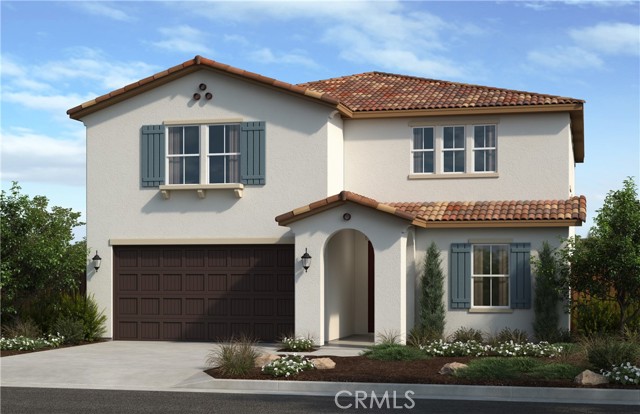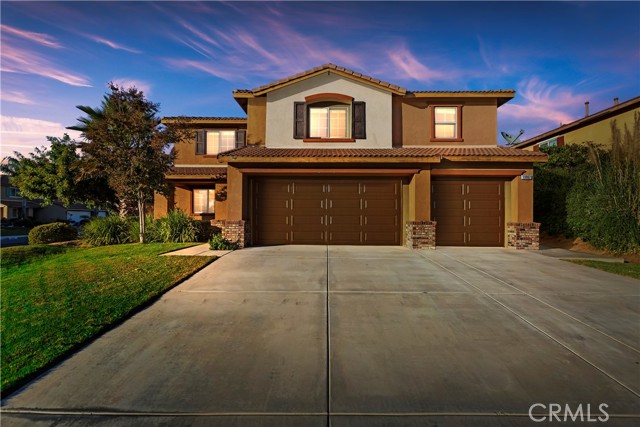7905 Leway Drive
Riverside, CA 92508
Sold
* Beautiful former model home * Top rated school district in a lovely Orangecrest neighborhood * .Gourmet chef island kitchen , with lots of cabinet* Stainless steel appliances,granite kitchen counter, center island * Kitchen open with the family room and a cozy stone fireplace * Surround sound systems * Ideal floor plan, downstairs bedroom ( currently a home office with built-in bookshelves) 3/4 bathroom downstairs * Living room with high ceiling and a formal dining room, beautiful hardwood flooring with inlay tile *Wrought iron staircase leads you to upstairs * Large master suite , coffered celling with master baths tub and separate shower * His and hers sink cabinet * Huge walk in closet off the master bath *Crown moldings , bull nose corners, lots of built-ins **Celling fan every room **.Upstairs /theater /game room / workout room for the whole family enjoyment* Wooden shutter, custom drape through out ** Three car garage with built in cabinets *In the back yard 160 sq storage ** LARGE BACKYARD , ROOM FOR POOL ** Fruit trees ,lemon and oranges*Automatic sprinkle systems front and back*** **NO HOA *** NO SOLAR lease **Come to see this lovely home !! Won't last long !!
PROPERTY INFORMATION
| MLS # | PW24066019 | Lot Size | 8,276 Sq. Ft. |
| HOA Fees | $0/Monthly | Property Type | Single Family Residence |
| Price | $ 785,000
Price Per SqFt: $ 300 |
DOM | 572 Days |
| Address | 7905 Leway Drive | Type | Residential |
| City | Riverside | Sq.Ft. | 2,621 Sq. Ft. |
| Postal Code | 92508 | Garage | 3 |
| County | Riverside | Year Built | 2001 |
| Bed / Bath | 4 / 3 | Parking | 3 |
| Built In | 2001 | Status | Closed |
| Sold Date | 2024-05-16 |
INTERIOR FEATURES
| Has Laundry | Yes |
| Laundry Information | Gas & Electric Dryer Hookup, Individual Room, Inside |
| Has Fireplace | Yes |
| Fireplace Information | Family Room |
| Has Appliances | Yes |
| Kitchen Appliances | Convection Oven, Dishwasher, Gas Cooktop, Gas Water Heater, Microwave, Self Cleaning Oven, Trash Compactor |
| Kitchen Information | Granite Counters, Kitchen Island, Kitchen Open to Family Room |
| Kitchen Area | Family Kitchen, Dining Room |
| Has Heating | Yes |
| Heating Information | Central, Natural Gas |
| Room Information | Exercise Room, Family Room, Formal Entry, Game Room, Great Room, Home Theatre, Kitchen, Laundry, Living Room, Main Floor Bedroom, Walk-In Closet |
| Has Cooling | Yes |
| Cooling Information | Central Air |
| Flooring Information | Tile, Wood |
| InteriorFeatures Information | Ceiling Fan(s), Copper Plumbing Full, Open Floorplan, Recessed Lighting, Two Story Ceilings |
| DoorFeatures | Mirror Closet Door(s), Sliding Doors |
| EntryLocation | East |
| Entry Level | 1 |
| Has Spa | No |
| SpaDescription | None |
| WindowFeatures | Custom Covering, Double Pane Windows, Drapes |
| Bathroom Information | Bathtub, Shower, Shower in Tub, Closet in bathroom, Main Floor Full Bath |
| Main Level Bedrooms | 1 |
| Main Level Bathrooms | 1 |
EXTERIOR FEATURES
| Roof | Tile |
| Has Pool | No |
| Pool | None |
| Has Sprinklers | Yes |
WALKSCORE
MAP
MORTGAGE CALCULATOR
- Principal & Interest:
- Property Tax: $837
- Home Insurance:$119
- HOA Fees:$0
- Mortgage Insurance:
PRICE HISTORY
| Date | Event | Price |
| 05/16/2024 | Sold | $785,000 |
| 05/03/2024 | Pending | $785,000 |
| 04/16/2024 | Active Under Contract | $785,000 |
| 04/03/2024 | Listed | $785,000 |

Topfind Realty
REALTOR®
(844)-333-8033
Questions? Contact today.
Interested in buying or selling a home similar to 7905 Leway Drive?
Riverside Similar Properties
Listing provided courtesy of Agi Mezei, Keller Williams Realty. Based on information from California Regional Multiple Listing Service, Inc. as of #Date#. This information is for your personal, non-commercial use and may not be used for any purpose other than to identify prospective properties you may be interested in purchasing. Display of MLS data is usually deemed reliable but is NOT guaranteed accurate by the MLS. Buyers are responsible for verifying the accuracy of all information and should investigate the data themselves or retain appropriate professionals. Information from sources other than the Listing Agent may have been included in the MLS data. Unless otherwise specified in writing, Broker/Agent has not and will not verify any information obtained from other sources. The Broker/Agent providing the information contained herein may or may not have been the Listing and/or Selling Agent.
