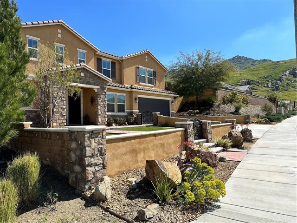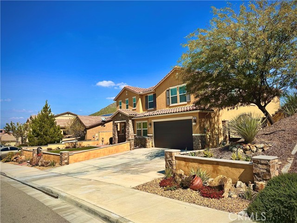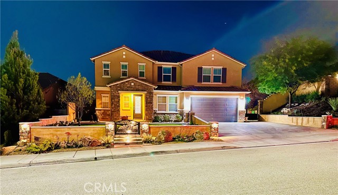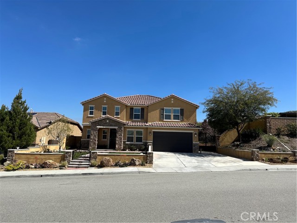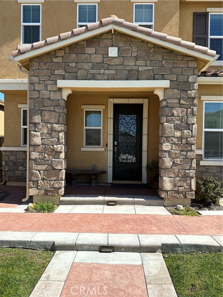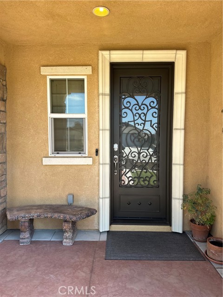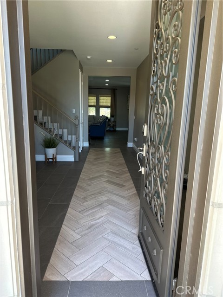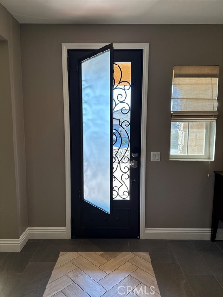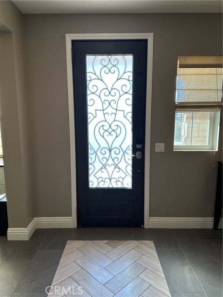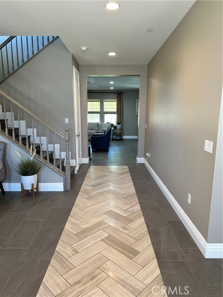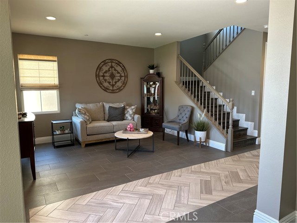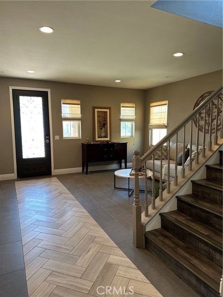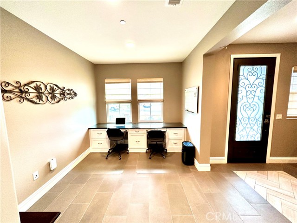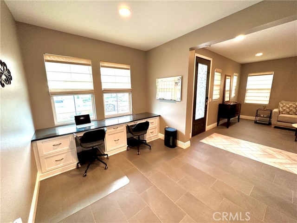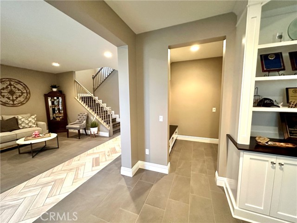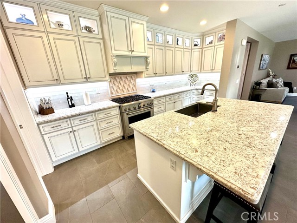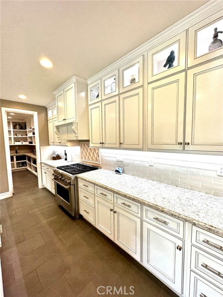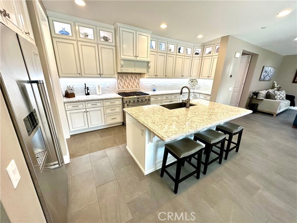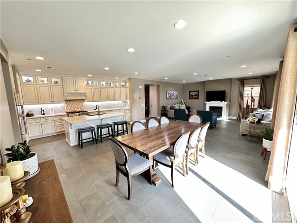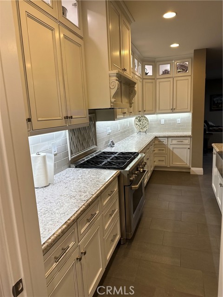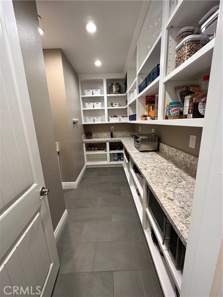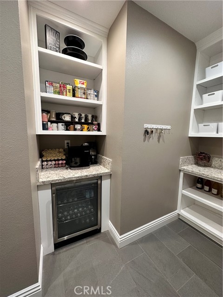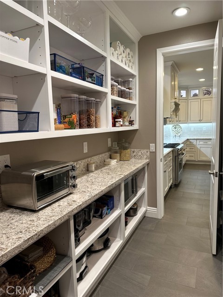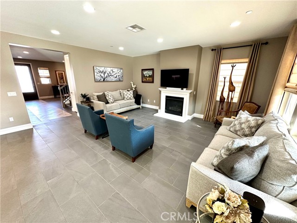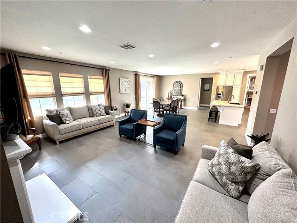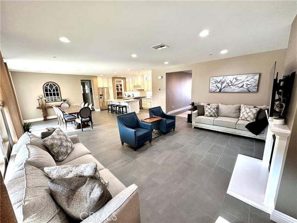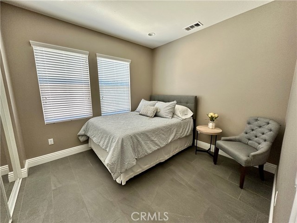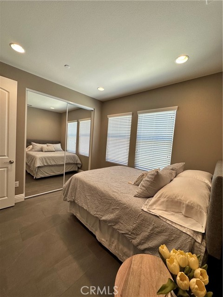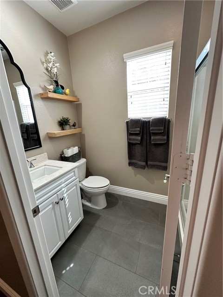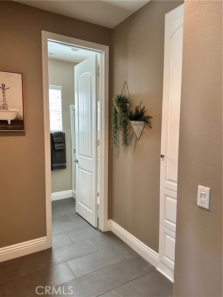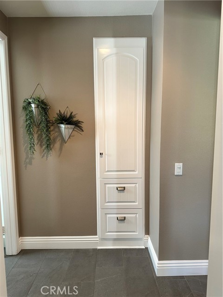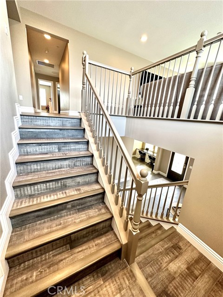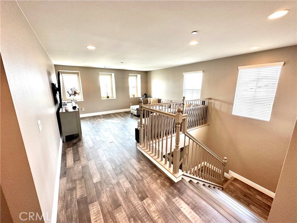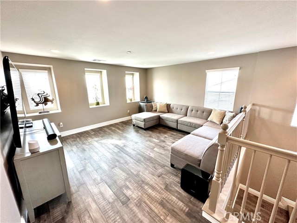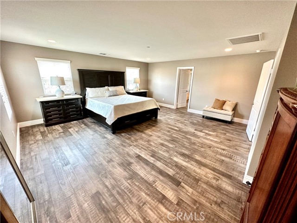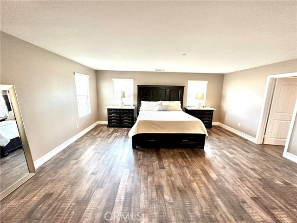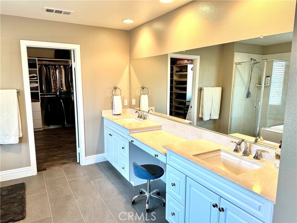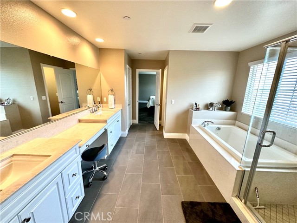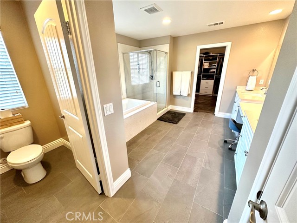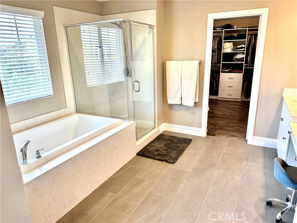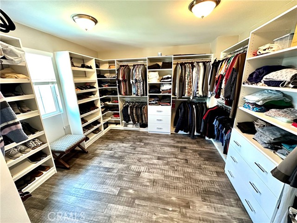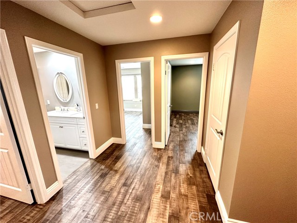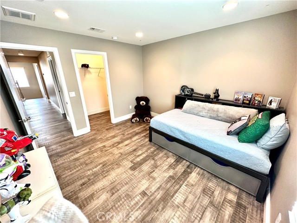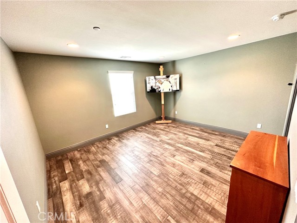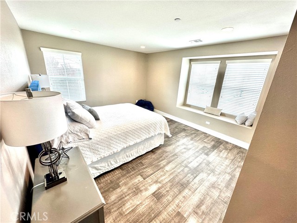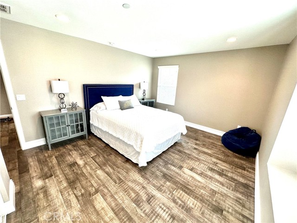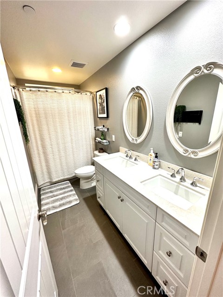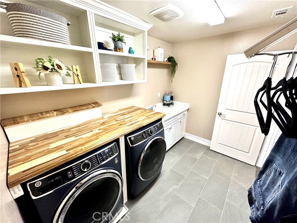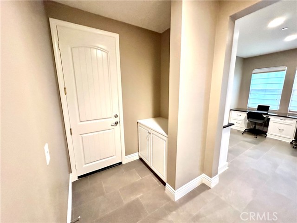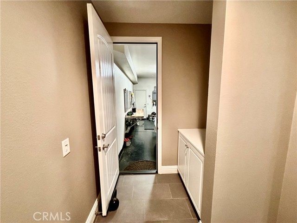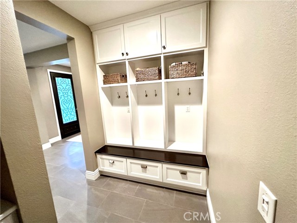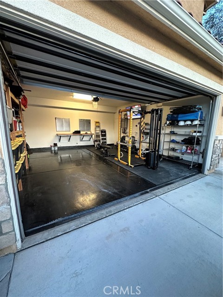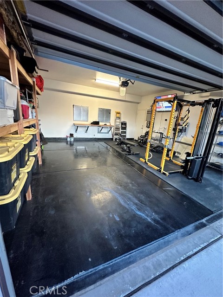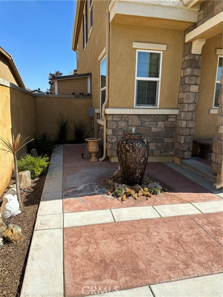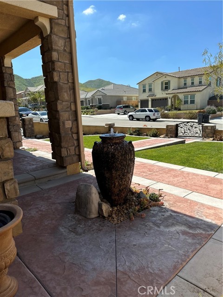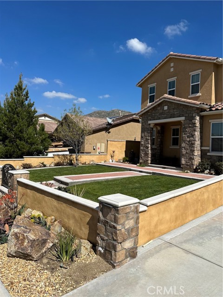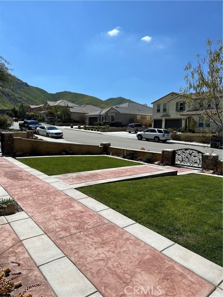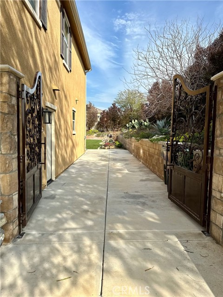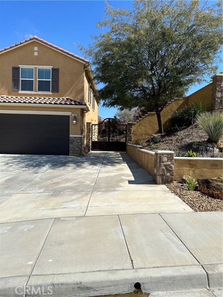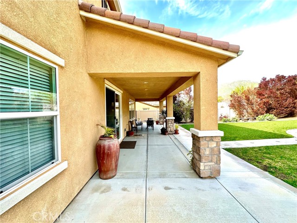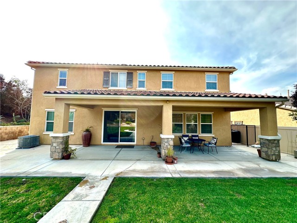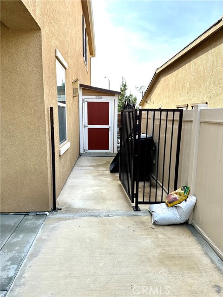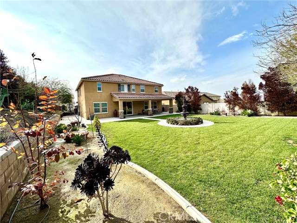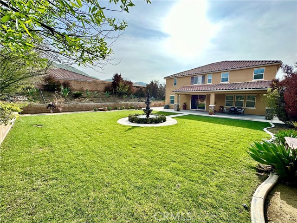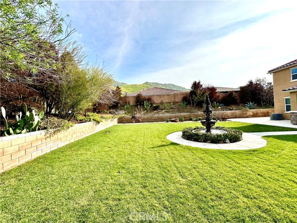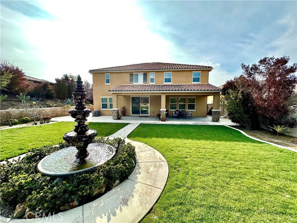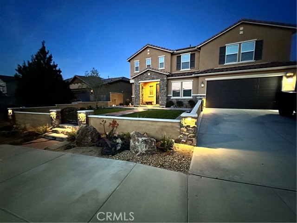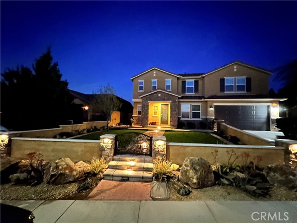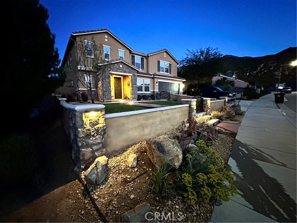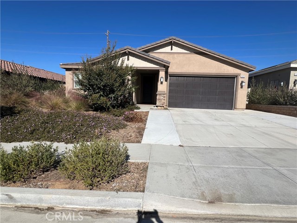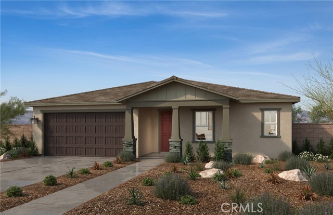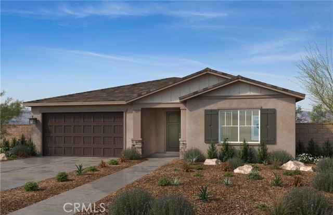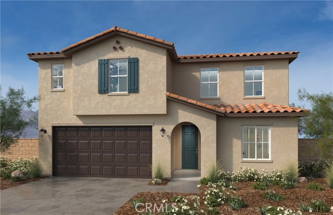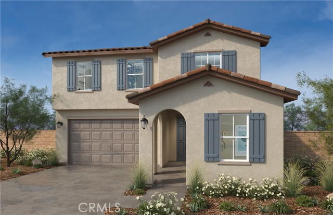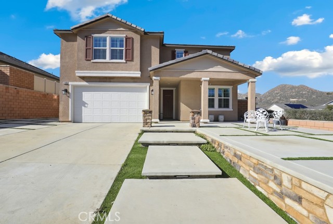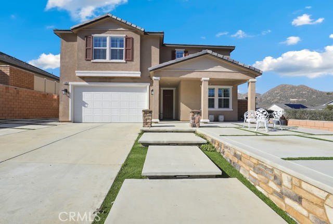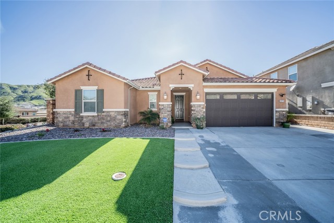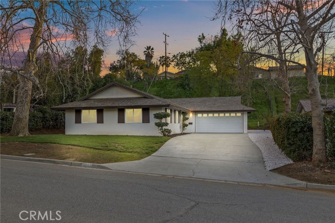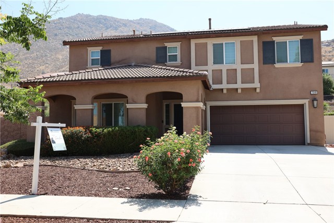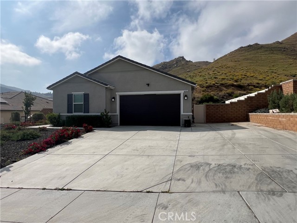7924 Woodwind Drive
Riverside, CA 92507
Sold
Immaculate mediterrenean one of a kind custom floor plan in the newly developed Spring Mountain Ranch Community. 5 bedroom, 3 bath, 2 car garage home on a premium lot! This home has been upgraded with the finest materials in every room. Pride of ownership can been seen throughout. Current owners reconfigured the floorplan and added to the downstairs floor a custom office with dual seating, mud room, expanded the kitchen and created an extensive pantry that includes a mini fridge and built in cabinets with quartz counter tops to match the kitchen. Kitchen was completely gutted and had custom cabinets built with under cabinet lighting and lighting inside the kitchen cabinets with glass doors, Ktchen island was also made considerably bigger. Downstairs also includes a guest bedroom with a full bath and a formal living room and family room with a fireplace. Upstars includes: Oversized primary bedroom. Primary bathroom has a seperate bathtub, walk-in shower, enclosed toilet room, dual vanity sinks and huge walk in closet with custom built in shelving and drawers. Laundry room includes a handmade butcher block counter top, perfect for folding clothes, a pull out drying rack, custom cabinets, shelving and a sink. Also included upstairs is a bonus room currently being used as a second living room, full bathroom with dual vanity sinks, and 3 other bedrooms. Flooring features modern grey tiled flooring downstairs and hardwood flooring on stairs and all of upstairs hallways and bedrooms. Garage has modern black epoxy flooring with built in storage shelves and retractable wall work bench. Exterior includes, custom hand made wrought iron gates and front door, a well manucured lawn, fruit trees, and drought tolerant plants and trees! Also included are paid off solar panels, keyless entry front door, nest thermostat and google door bell camera.
PROPERTY INFORMATION
| MLS # | OC23042059 | Lot Size | 11,761 Sq. Ft. |
| HOA Fees | $0/Monthly | Property Type | Single Family Residence |
| Price | $ 839,000
Price Per SqFt: $ 225 |
DOM | 965 Days |
| Address | 7924 Woodwind Drive | Type | Residential |
| City | Riverside | Sq.Ft. | 3,734 Sq. Ft. |
| Postal Code | 92507 | Garage | 2 |
| County | Riverside | Year Built | 2016 |
| Bed / Bath | 5 / 3 | Parking | 2 |
| Built In | 2016 | Status | Closed |
| Sold Date | 2023-04-17 |
INTERIOR FEATURES
| Has Laundry | Yes |
| Laundry Information | Individual Room, Inside, Upper Level, Washer Hookup |
| Has Fireplace | Yes |
| Fireplace Information | Family Room |
| Has Appliances | Yes |
| Kitchen Appliances | 6 Burner Stove, Dishwasher, Gas Oven, Gas Range, Tankless Water Heater, Vented Exhaust Fan, Water Heater, Water Line to Refrigerator |
| Kitchen Information | Kitchen Island, Kitchen Open to Family Room, Pots & Pan Drawers, Quartz Counters, Remodeled Kitchen, Self-closing cabinet doors, Self-closing drawers, Stone Counters, Walk-In Pantry |
| Kitchen Area | In Family Room, In Kitchen |
| Has Heating | Yes |
| Heating Information | Central, ENERGY STAR Qualified Equipment, Fireplace(s) |
| Room Information | Kitchen, Laundry, Living Room, Master Bathroom, Master Bedroom, Master Suite, Office, Separate Family Room, Walk-In Closet, Walk-In Pantry |
| Has Cooling | Yes |
| Cooling Information | Central Air, ENERGY STAR Qualified Equipment, High Efficiency |
| Flooring Information | Tile, Wood |
| InteriorFeatures Information | Block Walls, Built-in Features, Pantry, Quartz Counters, Recessed Lighting, Stone Counters, Storage, Unfurnished, Wired for Data |
| DoorFeatures | Mirror Closet Door(s) |
| EntryLocation | Front Door |
| Has Spa | No |
| SpaDescription | None |
| WindowFeatures | Blinds, Double Pane Windows, Screens |
| SecuritySafety | Carbon Monoxide Detector(s), Fire and Smoke Detection System, Fire Sprinkler System, Firewall(s), Security Lights, Smoke Detector(s) |
| Bathroom Information | Bathtub, Low Flow Shower, Low Flow Toilet(s), Shower, Shower in Tub, Closet in bathroom, Double Sinks In Master Bath, Exhaust fan(s), Linen Closet/Storage, Main Floor Full Bath, Privacy toilet door, Quartz Counters, Remodeled, Separate tub and shower, Upgraded, Walk-in shower |
| Main Level Bedrooms | 1 |
| Main Level Bathrooms | 1 |
EXTERIOR FEATURES
| ExteriorFeatures | Rain Gutters |
| FoundationDetails | Concrete Perimeter |
| Roof | Spanish Tile |
| Has Pool | No |
| Pool | None |
| Has Patio | Yes |
| Patio | Covered, Patio |
| Has Fence | Yes |
| Fencing | Block, Excellent Condition, Vinyl |
| Has Sprinklers | Yes |
WALKSCORE
MAP
MORTGAGE CALCULATOR
- Principal & Interest:
- Property Tax: $895
- Home Insurance:$119
- HOA Fees:$0
- Mortgage Insurance:
PRICE HISTORY
| Date | Event | Price |
| 04/17/2023 | Sold | $860,000 |
| 03/19/2023 | Pending | $839,000 |
| 03/13/2023 | Price Change | $839,000 (13.53%) |

Topfind Realty
REALTOR®
(844)-333-8033
Questions? Contact today.
Interested in buying or selling a home similar to 7924 Woodwind Drive?
Riverside Similar Properties
Listing provided courtesy of Jennifer Oliveros, HomeSmart, Evergreen Realty. Based on information from California Regional Multiple Listing Service, Inc. as of #Date#. This information is for your personal, non-commercial use and may not be used for any purpose other than to identify prospective properties you may be interested in purchasing. Display of MLS data is usually deemed reliable but is NOT guaranteed accurate by the MLS. Buyers are responsible for verifying the accuracy of all information and should investigate the data themselves or retain appropriate professionals. Information from sources other than the Listing Agent may have been included in the MLS data. Unless otherwise specified in writing, Broker/Agent has not and will not verify any information obtained from other sources. The Broker/Agent providing the information contained herein may or may not have been the Listing and/or Selling Agent.
