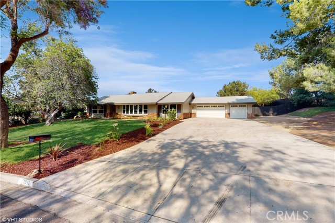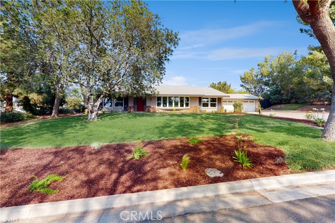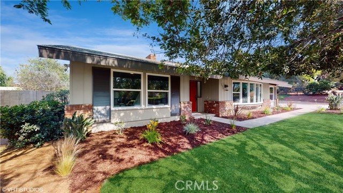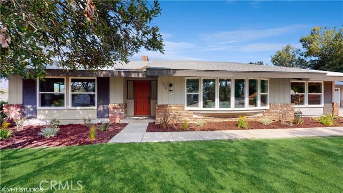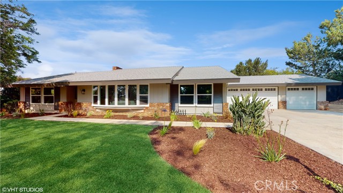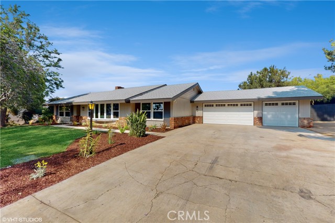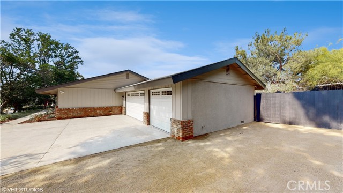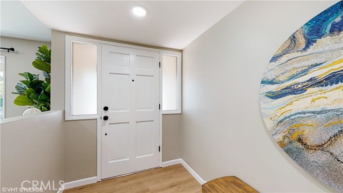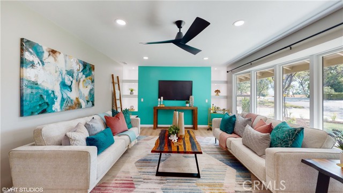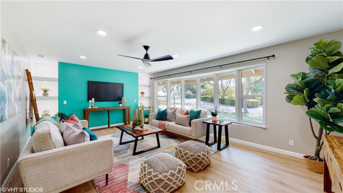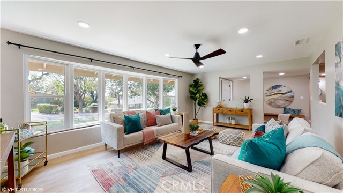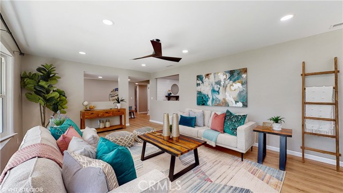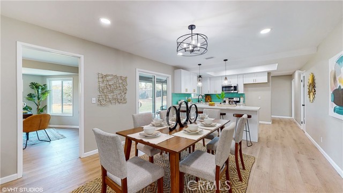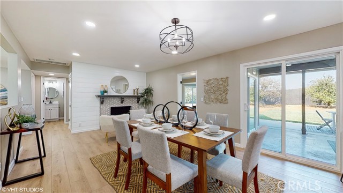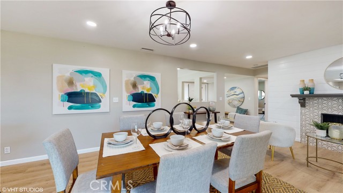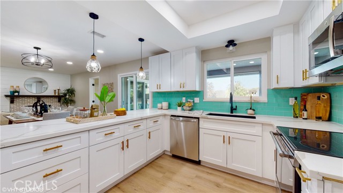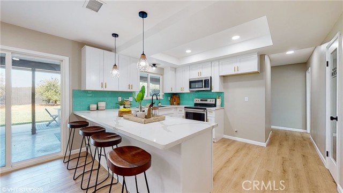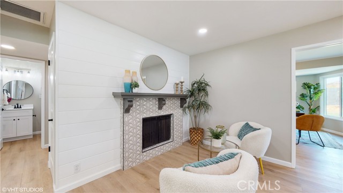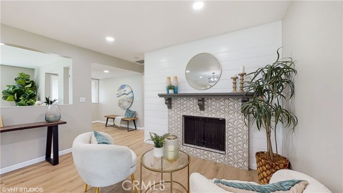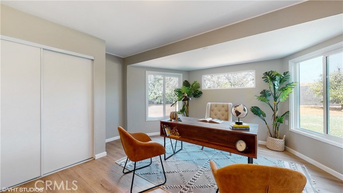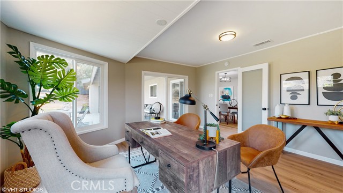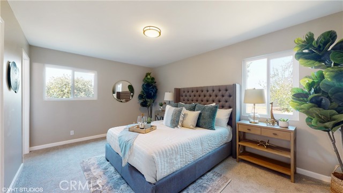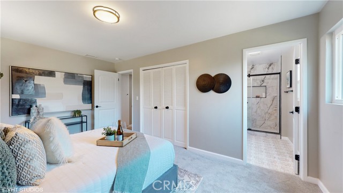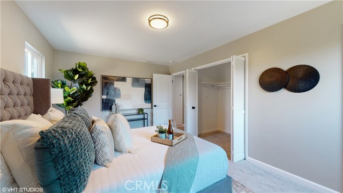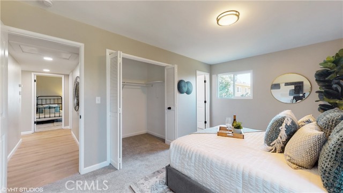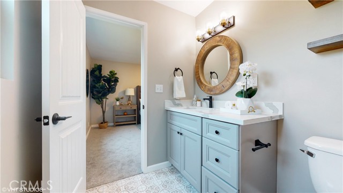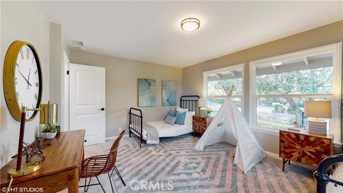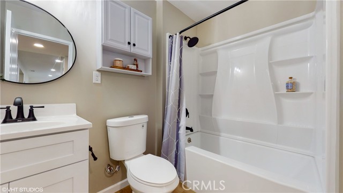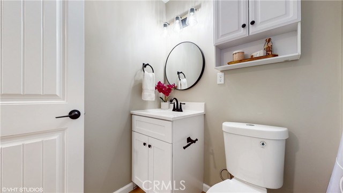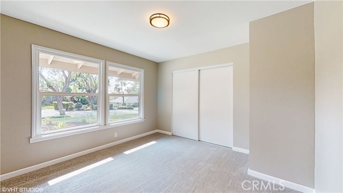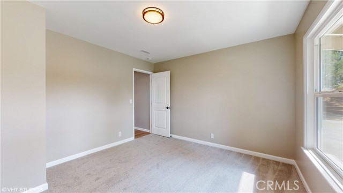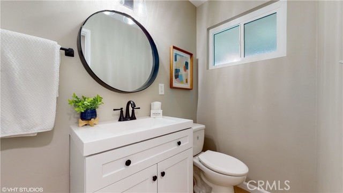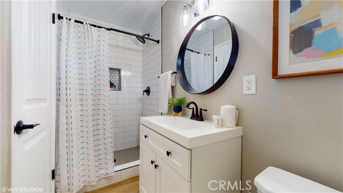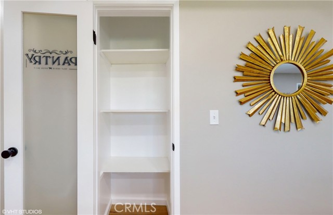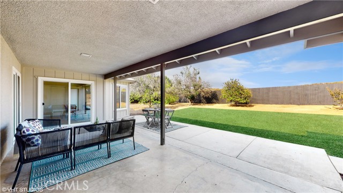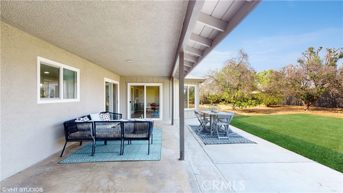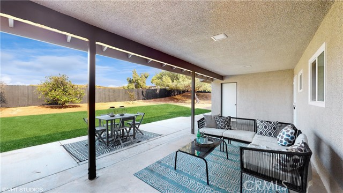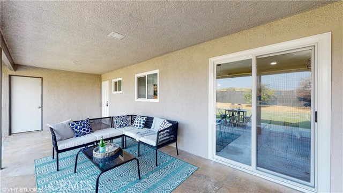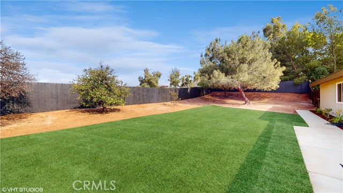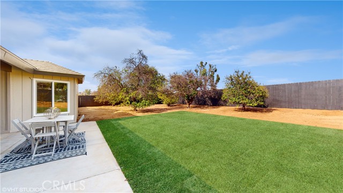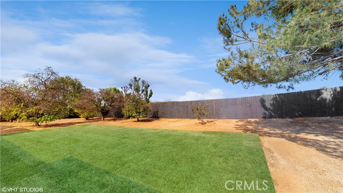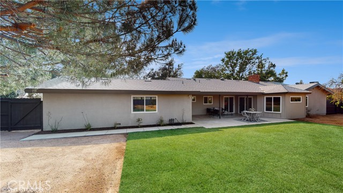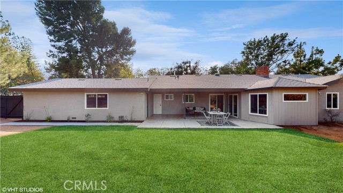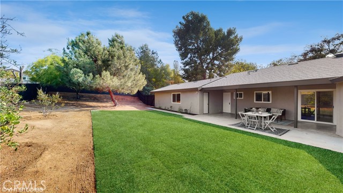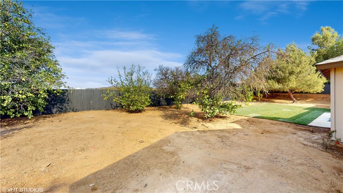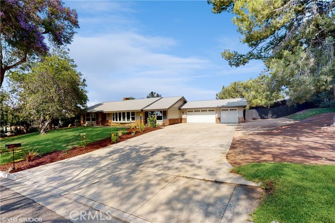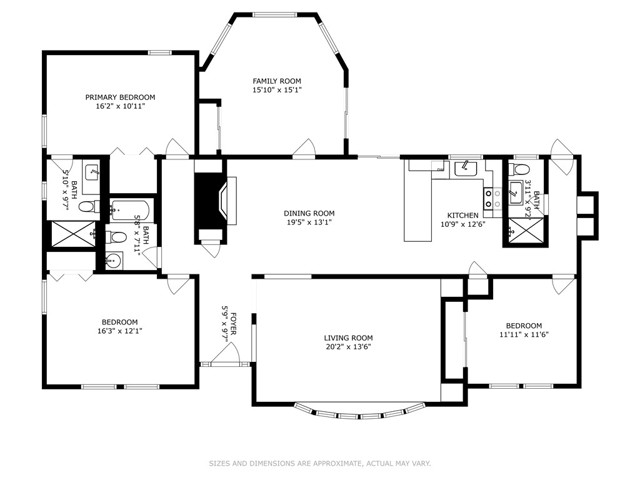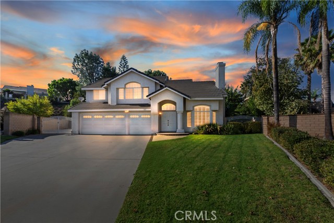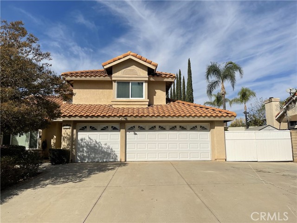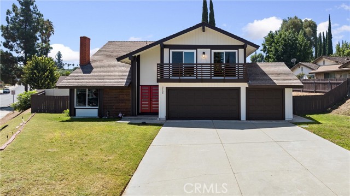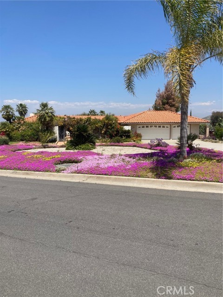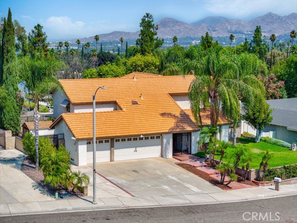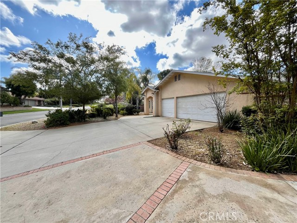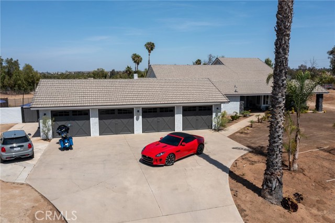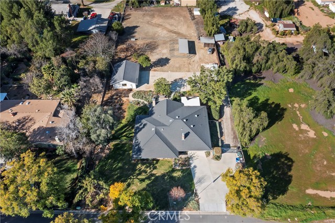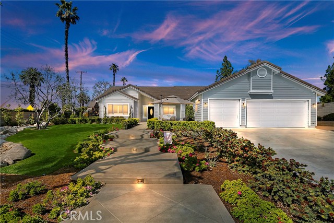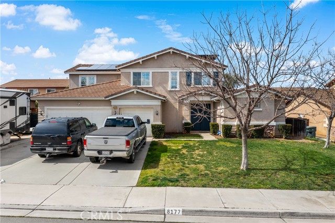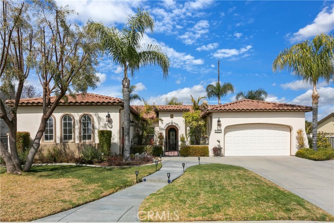7950 Milligan Drive
Riverside, CA 92506
Sold
Welcome to ALESSANDRO HEIGHTS - Bring your RV, ATVs, and other toys to this architectural masterpiece, a luxurious residence that perfectly blends elegance, comfort, and innovative design. Nestled in one of Riverside's most sought-after neighborhoods, this exquisite, single-story home boasts 4 bedrooms, 3 bathrooms, and a spacious 3-car garage, all situated on a large, flat, and fully usable lot of just under 21,780 sqft. The open concept kitchen is stunning, complete with brand new cabinetry, appliances, quartz countertops, and a large subway tile backsplash. The second bedroom at the front of the home features life-sized windows, allowing for enjoyment of the front yard's scenic beauty. The master suite, located at the back, showcases plush carpet, energy efficient windows, a walk-in closet, and an attached full-size bathroom that has been completely remodeled. Another bedroom seamlessly integrates with the backyard, providing direct access to an oasis of tranquility. Enclosed by elegant black fencing, the private and exquisite outdoor space further enhances your living experience. The property features a long driveway leading to the 3-car garage, complete with newly designated space for RV, boat, or toy parking. On the other side of the property, you'll find an expansive piece of land offering endless possibilities. This is a must-see home that leaves no visitor unimpressed.
PROPERTY INFORMATION
| MLS # | IV23106565 | Lot Size | 21,780 Sq. Ft. |
| HOA Fees | $0/Monthly | Property Type | Single Family Residence |
| Price | $ 899,000
Price Per SqFt: $ 475 |
DOM | 769 Days |
| Address | 7950 Milligan Drive | Type | Residential |
| City | Riverside | Sq.Ft. | 1,893 Sq. Ft. |
| Postal Code | 92506 | Garage | 3 |
| County | Riverside | Year Built | 1973 |
| Bed / Bath | 4 / 3 | Parking | 3 |
| Built In | 1973 | Status | Closed |
| Sold Date | 2023-06-26 |
INTERIOR FEATURES
| Has Laundry | Yes |
| Laundry Information | Electric Dryer Hookup, In Garage |
| Has Fireplace | Yes |
| Fireplace Information | Family Room |
| Has Appliances | Yes |
| Kitchen Appliances | Dishwasher, Electric Oven, Disposal, Water Heater |
| Kitchen Information | Quartz Counters |
| Kitchen Area | Area |
| Has Heating | Yes |
| Heating Information | Central |
| Room Information | All Bedrooms Down, Family Room, Formal Entry, Kitchen, Living Room, Main Floor Bedroom, Main Floor Master Bedroom, Master Bathroom, Master Bedroom, Master Suite, Office, Walk-In Closet |
| Has Cooling | Yes |
| Cooling Information | Central Air |
| Flooring Information | Carpet, Vinyl |
| EntryLocation | Ground Floor |
| Entry Level | 1 |
| Has Spa | No |
| SpaDescription | None |
| Bathroom Information | Bathtub |
| Main Level Bedrooms | 4 |
| Main Level Bathrooms | 3 |
EXTERIOR FEATURES
| FoundationDetails | Permanent |
| Has Pool | No |
| Pool | None |
| Has Patio | Yes |
| Patio | Covered |
| Has Sprinklers | Yes |
WALKSCORE
MAP
MORTGAGE CALCULATOR
- Principal & Interest:
- Property Tax: $959
- Home Insurance:$119
- HOA Fees:$0
- Mortgage Insurance:
PRICE HISTORY
| Date | Event | Price |
| 06/16/2023 | Listed | $899,000 |

Topfind Realty
REALTOR®
(844)-333-8033
Questions? Contact today.
Interested in buying or selling a home similar to 7950 Milligan Drive?
Riverside Similar Properties
Listing provided courtesy of RUPI AZROT, OFFERCITY HOMES. Based on information from California Regional Multiple Listing Service, Inc. as of #Date#. This information is for your personal, non-commercial use and may not be used for any purpose other than to identify prospective properties you may be interested in purchasing. Display of MLS data is usually deemed reliable but is NOT guaranteed accurate by the MLS. Buyers are responsible for verifying the accuracy of all information and should investigate the data themselves or retain appropriate professionals. Information from sources other than the Listing Agent may have been included in the MLS data. Unless otherwise specified in writing, Broker/Agent has not and will not verify any information obtained from other sources. The Broker/Agent providing the information contained herein may or may not have been the Listing and/or Selling Agent.
