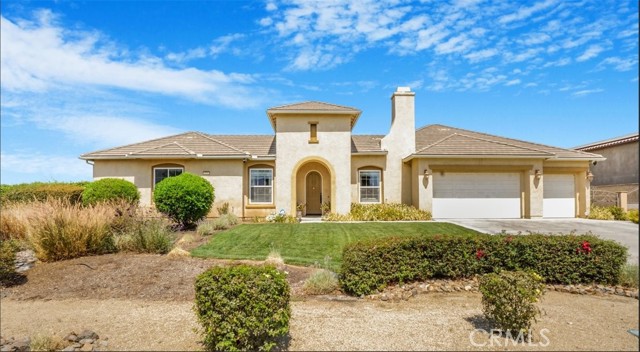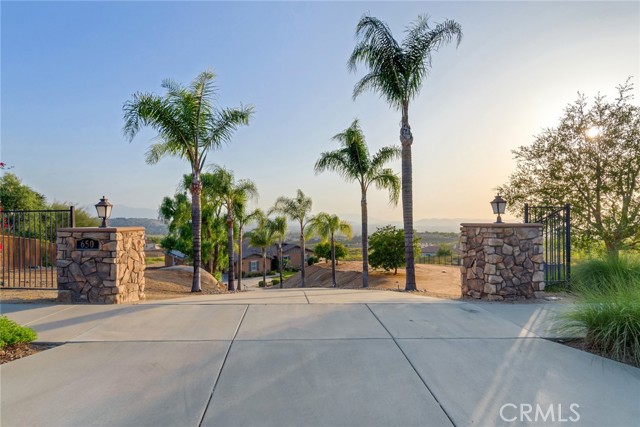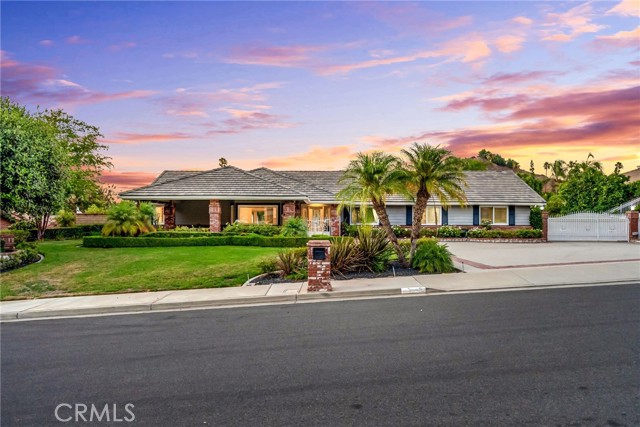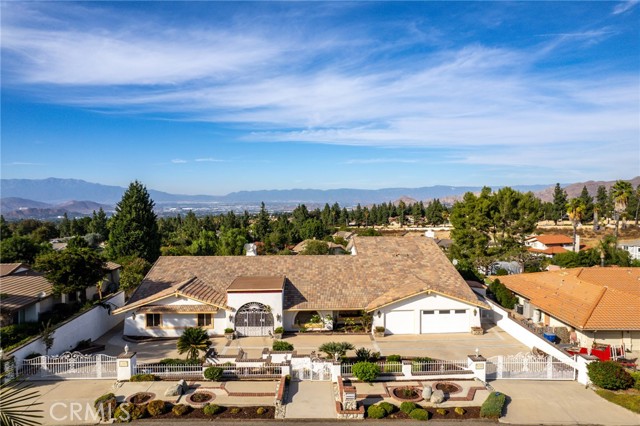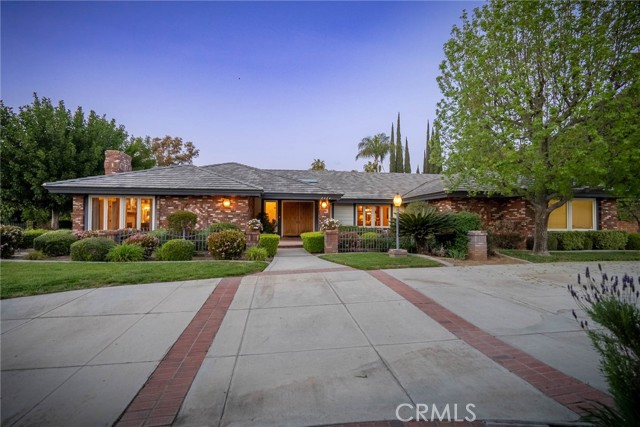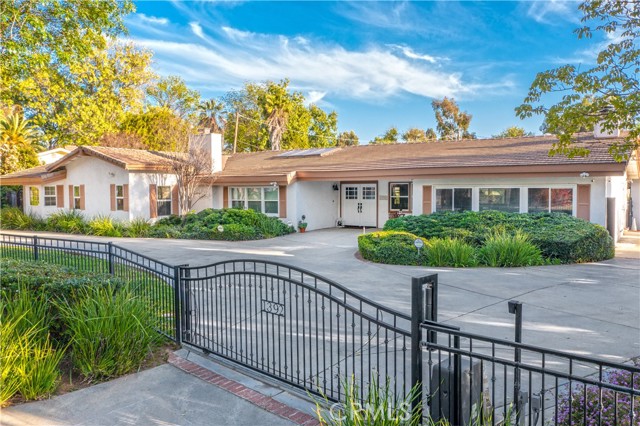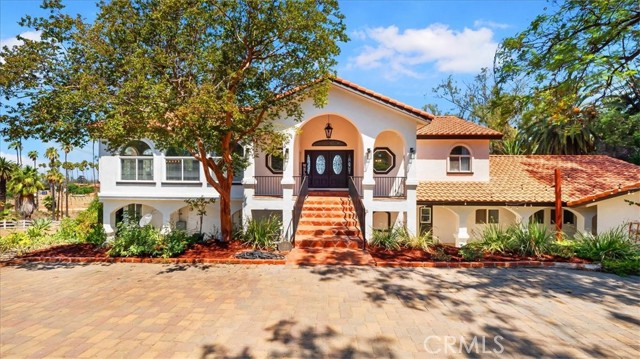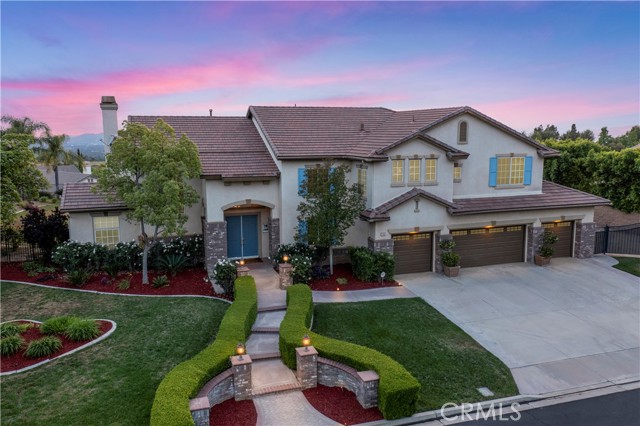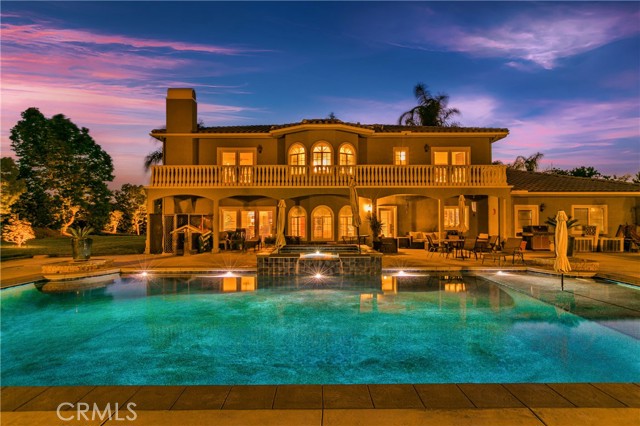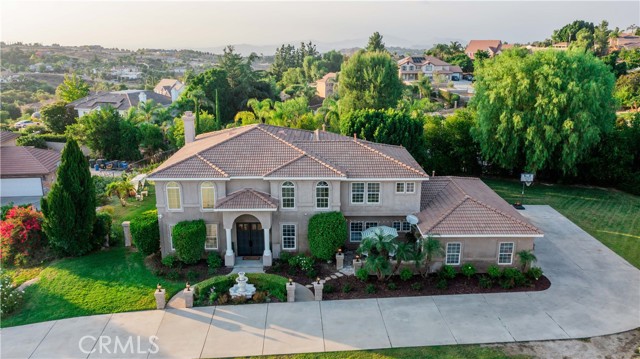7967 Horizon View Drive
Riverside, CA 92506
Sold
7967 Horizon View Drive
Riverside, CA 92506
Sold
ALESSANDRO HEIGHTS- THE PRESIDIO- The most popular floorplan with optional casita and offered for the first time since new in pristine condition! Offering a total of 5 bedrooms plus a study, 4 and ½ bathrooms in a very open and desirable floorplan, this light-filled residence together with all of its outdoor amenities bring the Southern California lifestyle to its epitome with truly hospitable surroundings. Large formal living and dining room greet you upon entry from the front courtyard with views of the pool and city lights and mountains beyond! Open-concept island kitchen is open to the spacious family room with new stone countertops and Kitchen-Aid stainless steel appliances; Secluded Primary Suite with dual sinks and walk-in closets, walk-in shower and soaking tub; The three additional bedrooms surround the “teen room” ideal as a study space or playroom; The backyard is a true spectacle with custom pool and spa, two gas fire pits; outdoor barbecue kitchen and built-in dining table tables; The separate casita is currently outfit as a theater but easily converted to be used as the 5th bedroom with its ensuite bath and walk-in closet. Indoor laundry room; attached 4-car garage and RV parking all further enhance this truly exceptionally well maintained residence!
PROPERTY INFORMATION
| MLS # | IV24108512 | Lot Size | 23,087 Sq. Ft. |
| HOA Fees | $0/Monthly | Property Type | Single Family Residence |
| Price | $ 1,449,900
Price Per SqFt: $ 429 |
DOM | 548 Days |
| Address | 7967 Horizon View Drive | Type | Residential |
| City | Riverside | Sq.Ft. | 3,380 Sq. Ft. |
| Postal Code | 92506 | Garage | 4 |
| County | Riverside | Year Built | 2005 |
| Bed / Bath | 5 / 4.5 | Parking | 4 |
| Built In | 2005 | Status | Closed |
| Sold Date | 2024-08-16 |
INTERIOR FEATURES
| Has Laundry | Yes |
| Laundry Information | Gas & Electric Dryer Hookup, Individual Room, Inside |
| Has Fireplace | Yes |
| Fireplace Information | Family Room, Gas Starter, Fire Pit, Raised Hearth, Zero Clearance |
| Has Appliances | Yes |
| Kitchen Appliances | Built-In Range, Dishwasher, Double Oven, Electric Oven, Freezer, Disposal, Gas Range, Microwave, Recirculated Exhaust Fan, Refrigerator, Vented Exhaust Fan, Water Heater Central, Water Line to Refrigerator |
| Kitchen Information | Granite Counters, Kitchen Island, Kitchen Open to Family Room, Pots & Pan Drawers, Stone Counters |
| Kitchen Area | Breakfast Counter / Bar, Breakfast Nook, Dining Room, Separated |
| Has Heating | Yes |
| Heating Information | Central, Forced Air, Natural Gas |
| Room Information | All Bedrooms Down, Bonus Room, Den, Dressing Area, Entry, Family Room, Foyer, Guest/Maid's Quarters, Jack & Jill, Kitchen, Laundry, Library, Living Room, Main Floor Bedroom, Main Floor Primary Bedroom, Primary Bathroom, Primary Bedroom, Primary Suite, Media Room, Projection, Separate Family Room, Utility Room, Walk-In Closet |
| Has Cooling | Yes |
| Cooling Information | Central Air, Dual, Electric |
| Flooring Information | Carpet, Stone |
| InteriorFeatures Information | Copper Plumbing Full, Crown Molding, High Ceilings, In-Law Floorplan, Open Floorplan, Recessed Lighting, Stone Counters |
| DoorFeatures | French Doors, Panel Doors |
| EntryLocation | One |
| Entry Level | 1 |
| Has Spa | Yes |
| SpaDescription | Private, Gunite, Heated, In Ground, Permits |
| WindowFeatures | Double Pane Windows, French/Mullioned, Shutters |
| SecuritySafety | Carbon Monoxide Detector(s), Fire Sprinkler System, Security System, Smoke Detector(s), Wired for Alarm System |
| Bathroom Information | Bathtub, Shower, Shower in Tub, Closet in bathroom, Double sinks in bath(s), Double Sinks in Primary Bath, Exhaust fan(s), Hollywood Bathroom (Jack&Jill), Jetted Tub, Linen Closet/Storage, Main Floor Full Bath, Privacy toilet door, Separate tub and shower, Upgraded, Vanity area, Walk-in shower |
| Main Level Bedrooms | 5 |
| Main Level Bathrooms | 5 |
EXTERIOR FEATURES
| FoundationDetails | Slab |
| Roof | Concrete, Spanish Tile |
| Has Pool | Yes |
| Pool | Private, Filtered, Gunite, Heated, Gas Heat, In Ground, Permits |
| Has Patio | Yes |
| Patio | Concrete, Covered, Patio Open, Rear Porch |
| Has Sprinklers | Yes |
WALKSCORE
MAP
MORTGAGE CALCULATOR
- Principal & Interest:
- Property Tax: $1,547
- Home Insurance:$119
- HOA Fees:$0
- Mortgage Insurance:
PRICE HISTORY
| Date | Event | Price |
| 08/02/2024 | Pending | $1,449,900 |
| 07/02/2024 | Active Under Contract | $1,449,900 |
| 06/17/2024 | Price Change (Relisted) | $1,449,900 (-3.02%) |
| 06/13/2024 | Relisted | $1,495,000 |
| 05/29/2024 | Listed | $1,495,000 |

Topfind Realty
REALTOR®
(844)-333-8033
Questions? Contact today.
Interested in buying or selling a home similar to 7967 Horizon View Drive?
Riverside Similar Properties
Listing provided courtesy of BRAD ALEWINE, COMPASS. Based on information from California Regional Multiple Listing Service, Inc. as of #Date#. This information is for your personal, non-commercial use and may not be used for any purpose other than to identify prospective properties you may be interested in purchasing. Display of MLS data is usually deemed reliable but is NOT guaranteed accurate by the MLS. Buyers are responsible for verifying the accuracy of all information and should investigate the data themselves or retain appropriate professionals. Information from sources other than the Listing Agent may have been included in the MLS data. Unless otherwise specified in writing, Broker/Agent has not and will not verify any information obtained from other sources. The Broker/Agent providing the information contained herein may or may not have been the Listing and/or Selling Agent.

