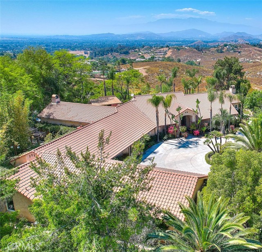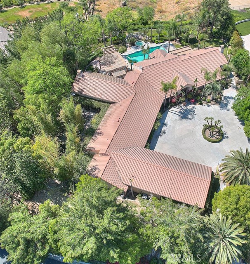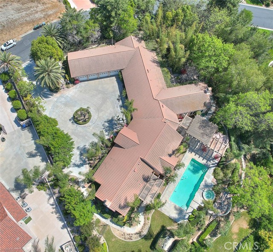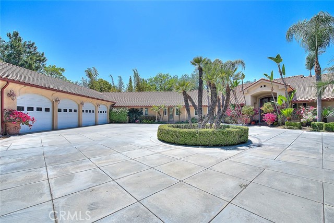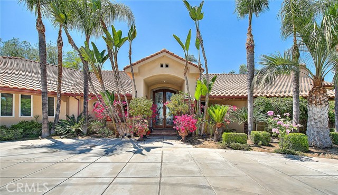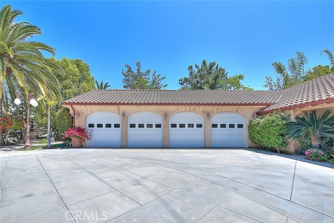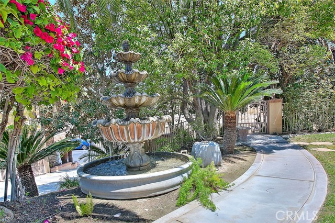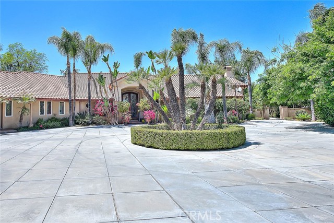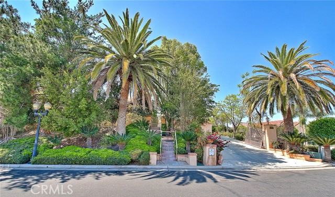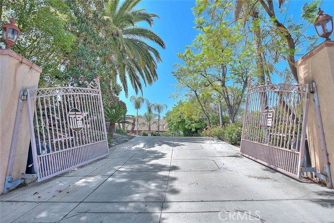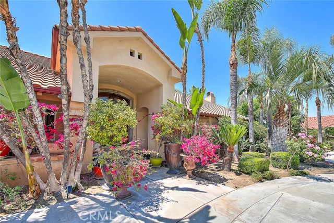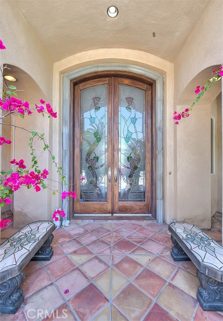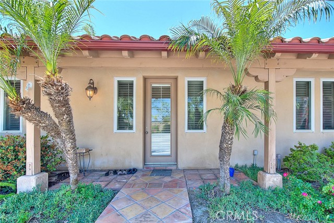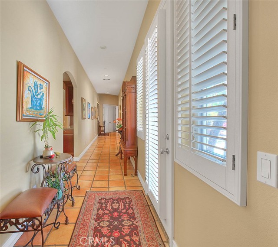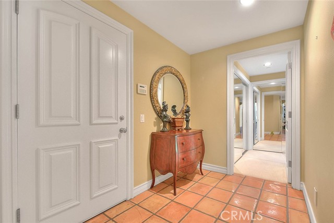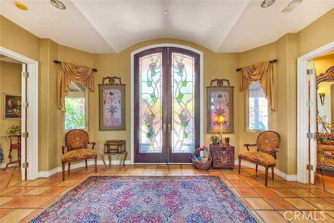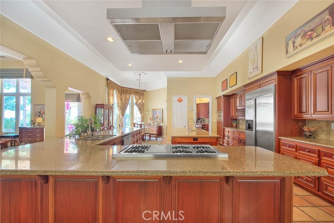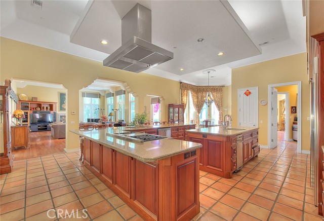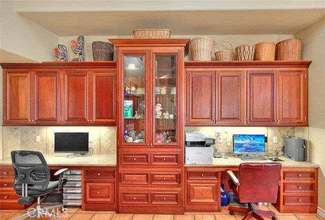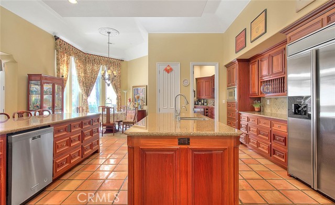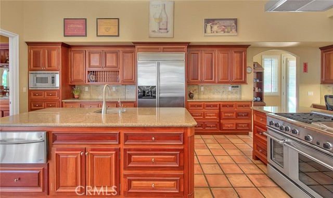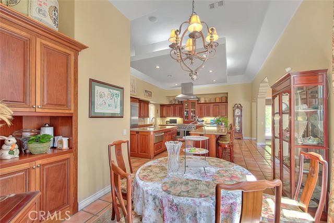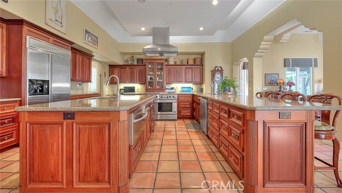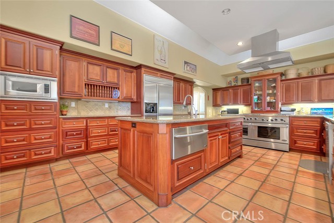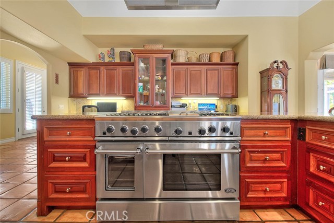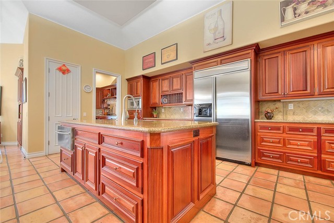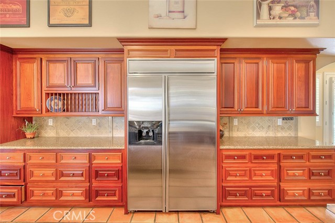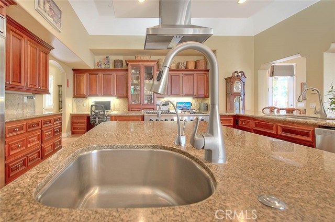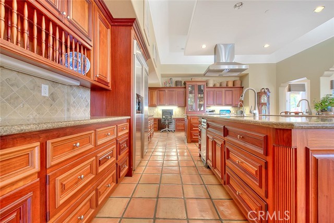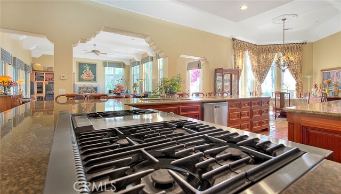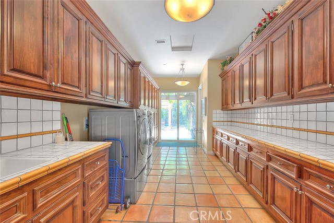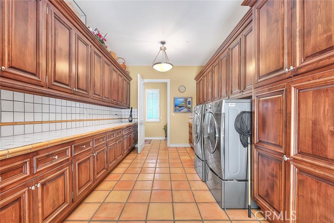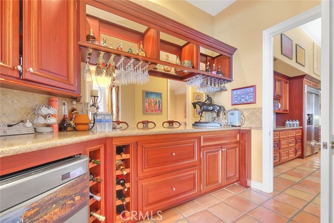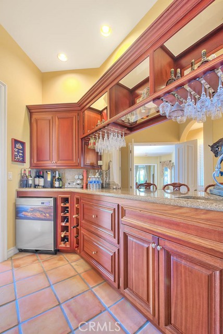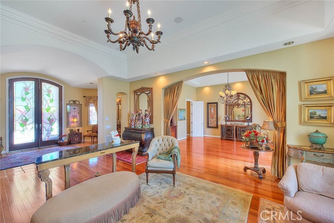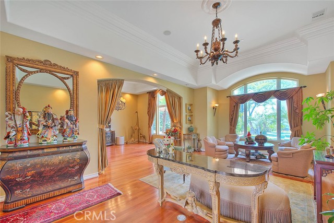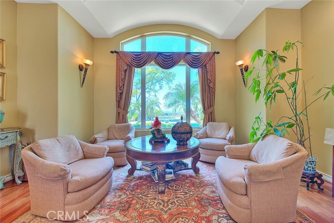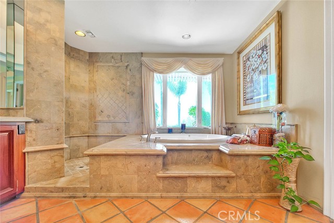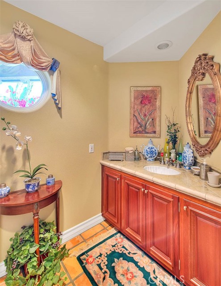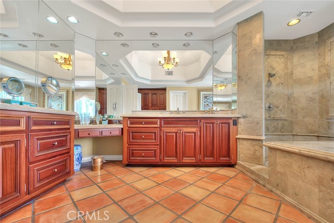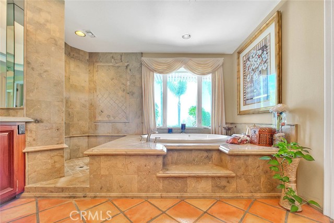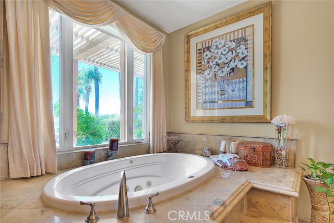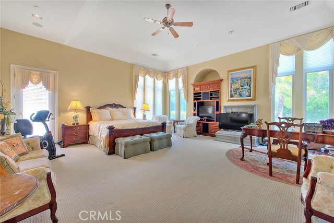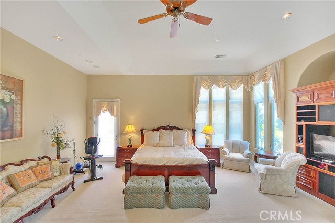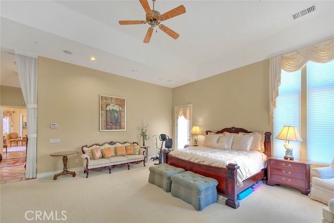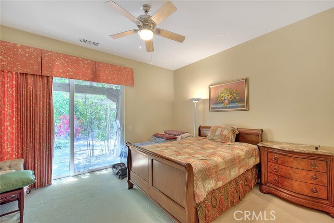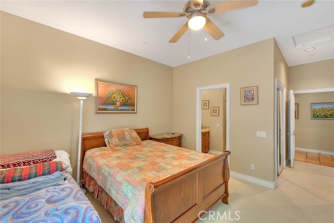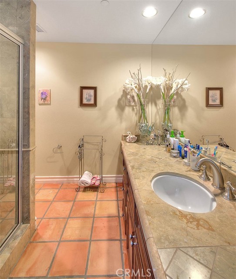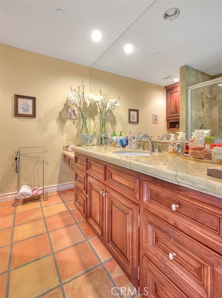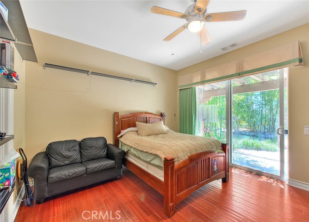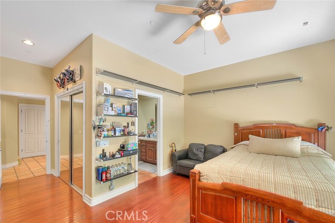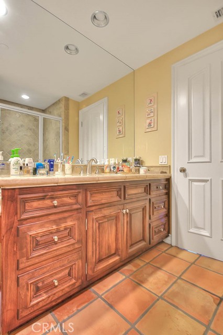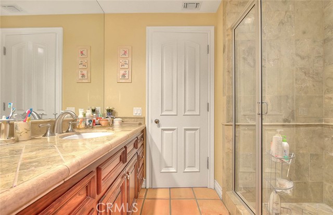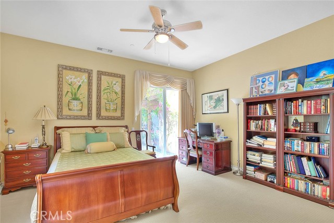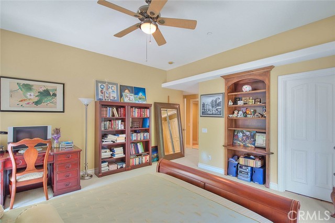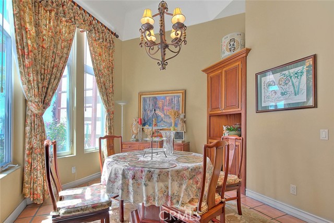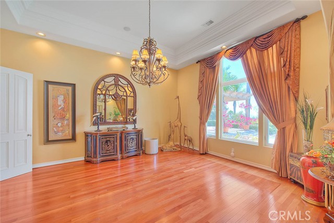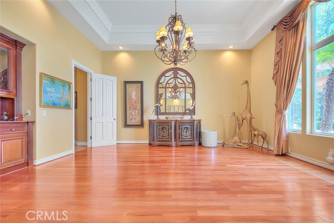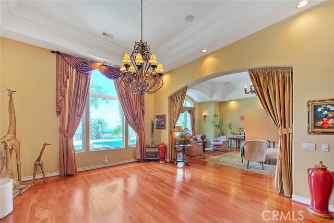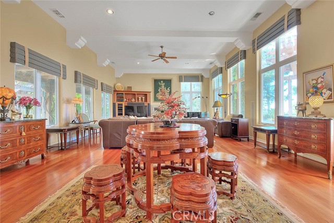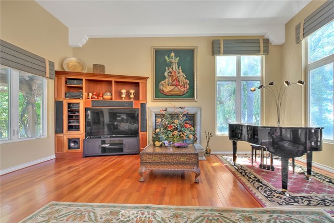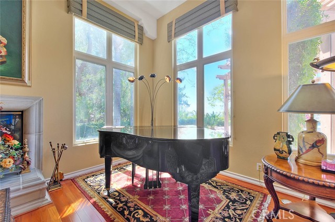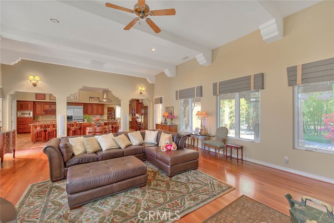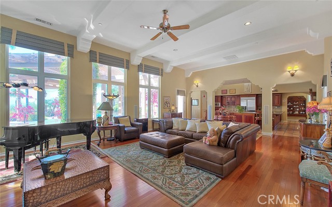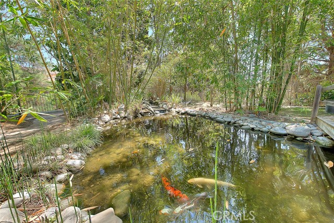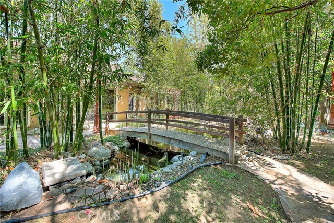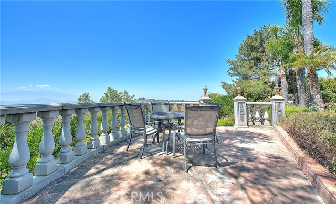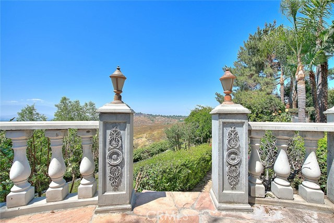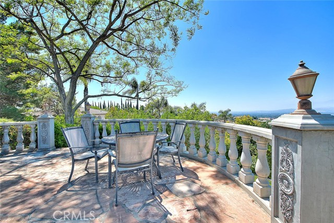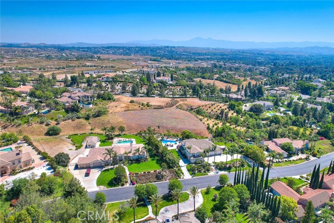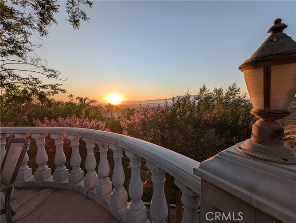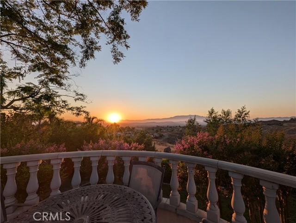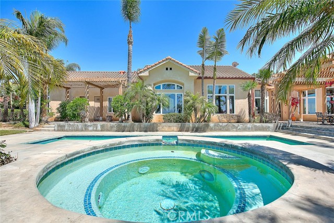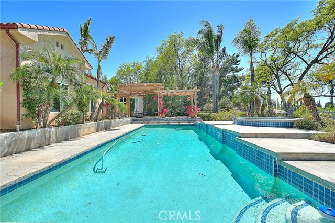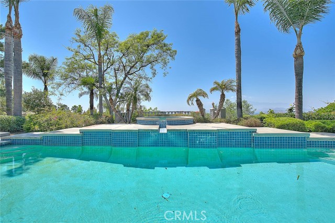821 Eagle Crest Court
Riverside, CA 92506
Welcome to 821 Eagle Crest Ct, an exquisite custom-built Mediterranean estate nestled in the prestigious Alessandro Heights neighborhood of Riverside, CA. This stunning single-family residence, built by renowned builder Jim Guthrie in 2000, offers unparalleled luxury and modern conveniences across 5,757 square feet of elegant living space. Featuring 4 spacious bedrooms and 6 lavish bathrooms, all located on the main level, this home is designed for comfort and style. The master suite is a true retreat, boasting a spa-like bathroom with a jetted tub, walk-in shower, double sinks, granite counters, and a private toilet area. Each bathroom is thoughtfully appointed with high-end finishes, including stone counters and ample storage. Step into the grand foyer and be captivated by the soaring high ceilings, crown molding, and an open floor plan that seamlessly connects the living, dining, and family rooms. The home is adorned with luxurious details such as coffered ceilings, recessed lighting, and a built-in wet bar. Entertain guests in the gourmet kitchen, which features top-of-the-line appliances, granite and stone counters, a large island, walk-in pantry, and a butler's pantry. The residence is equipped with modern amenities, including central vacuum, wired data and sound systems, and dual-zone central air conditioning and heating. Large casement and double-pane windows flood the home with natural light, while French doors provide elegant access to the outdoor living spaces. Situated on a sprawling 1.09-acre lot, the property offers a private oasis with beautifully landscaped grounds, a koi pond, and a stunning pool and spa area. The pool, equipped with gas heat and a waterfall feature, is perfect for relaxing or entertaining. Enjoy al fresco dining on the expansive patio, surrounded by lush greenery and scenic views of the canyon, city lights, and mountains. The property includes a 4-car attached garage with built-in storage and direct access, a circular driveway, and additional gated parking. Located in a quiet cul-de-sac, this home offers both privacy and convenience, with easy access to top-rated schools, shopping, and dining. 821 Eagle Crest Ct is more than just a home; it’s a lifestyle. Experience the best of Southern California living in this luxurious, one-of-a-kind residence.
PROPERTY INFORMATION
| MLS # | CV24104355 | Lot Size | 47,480 Sq. Ft. |
| HOA Fees | $225/Monthly | Property Type | Single Family Residence |
| Price | $ 2,300,001
Price Per SqFt: $ 400 |
DOM | 424 Days |
| Address | 821 Eagle Crest Court | Type | Residential |
| City | Riverside | Sq.Ft. | 5,757 Sq. Ft. |
| Postal Code | 92506 | Garage | 4 |
| County | Riverside | Year Built | 2000 |
| Bed / Bath | 4 / 4.5 | Parking | 4 |
| Built In | 2000 | Status | Active |
INTERIOR FEATURES
| Has Laundry | Yes |
| Laundry Information | Gas & Electric Dryer Hookup, Individual Room, Inside |
| Has Fireplace | Yes |
| Fireplace Information | Family Room, Living Room, Primary Bedroom, Gas, Gas Starter, Wood Burning |
| Has Appliances | Yes |
| Kitchen Appliances | 6 Burner Stove, Built-In Range, Convection Oven, Dishwasher, Double Oven, Electric Oven, Disposal, Gas Range, Gas Water Heater, Microwave, Range Hood, Recirculated Exhaust Fan, Refrigerator, Self Cleaning Oven, Trash Compactor, Warming Drawer, Water Heater Central, Water Line to Refrigerator |
| Kitchen Area | Breakfast Counter / Bar, Breakfast Nook, Dining Room, Separated |
| Has Heating | Yes |
| Heating Information | Central, Forced Air, Natural Gas, Zoned |
| Room Information | All Bedrooms Down, Dressing Area, Entry, Family Room, Foyer, Kitchen, Laundry, Living Room, Main Floor Bedroom, Main Floor Primary Bedroom, Primary Bathroom, Primary Bedroom, Primary Suite, Retreat, Separate Family Room, Utility Room, Walk-In Closet, Walk-In Pantry |
| Has Cooling | Yes |
| Cooling Information | Central Air, Dual, Electric, Zoned |
| Flooring Information | Carpet |
| InteriorFeatures Information | Bar, Beamed Ceilings, Built-in Features, Ceiling Fan(s), Coffered Ceiling(s), Copper Plumbing Full, Crown Molding, Granite Counters, High Ceilings, Open Floorplan, Pantry, Recessed Lighting, Stone Counters, Storage, Tray Ceiling(s), Vacuum Central, Wet Bar, Wired for Data, Wired for Sound |
| DoorFeatures | Double Door Entry, French Doors, Insulated Doors, Panel Doors |
| EntryLocation | Front Gate |
| Entry Level | 1 |
| Has Spa | Yes |
| SpaDescription | Private, Gunite, Heated, In Ground, Permits |
| WindowFeatures | Casement Windows, Double Pane Windows |
| SecuritySafety | Carbon Monoxide Detector(s), Fire and Smoke Detection System, Fire Sprinkler System, Gated Community, Security System, Smoke Detector(s) |
| Main Level Bedrooms | 4 |
| Main Level Bathrooms | 5 |
EXTERIOR FEATURES
| ExteriorFeatures | Koi Pond, Rain Gutters |
| FoundationDetails | Slab |
| Roof | Spanish Tile |
| Has Pool | Yes |
| Pool | Private, Filtered, Gunite, Heated, Gas Heat, In Ground, Permits, Waterfall |
| Has Patio | Yes |
| Patio | Concrete, Lanai, Patio Open, Front Porch |
| Has Fence | Yes |
| Fencing | Cross Fenced, Stucco Wall, Wrought Iron |
| Has Sprinklers | Yes |
WALKSCORE
MAP
MORTGAGE CALCULATOR
- Principal & Interest:
- Property Tax: $2,453
- Home Insurance:$119
- HOA Fees:$225
- Mortgage Insurance:
PRICE HISTORY
| Date | Event | Price |
| 07/11/2024 | Price Change (Relisted) | $2,300,001 |
| 05/25/2024 | Listed | $2,300,000 |

Topfind Realty
REALTOR®
(844)-333-8033
Questions? Contact today.
Use a Topfind agent and receive a cash rebate of up to $23,000
Listing provided courtesy of Tejia Feng, HomeSmart. Based on information from California Regional Multiple Listing Service, Inc. as of #Date#. This information is for your personal, non-commercial use and may not be used for any purpose other than to identify prospective properties you may be interested in purchasing. Display of MLS data is usually deemed reliable but is NOT guaranteed accurate by the MLS. Buyers are responsible for verifying the accuracy of all information and should investigate the data themselves or retain appropriate professionals. Information from sources other than the Listing Agent may have been included in the MLS data. Unless otherwise specified in writing, Broker/Agent has not and will not verify any information obtained from other sources. The Broker/Agent providing the information contained herein may or may not have been the Listing and/or Selling Agent.
