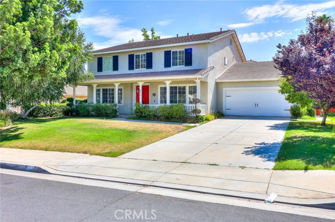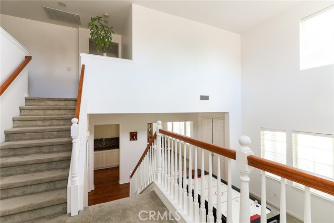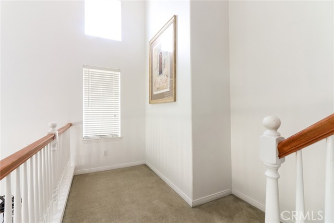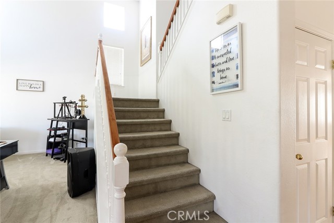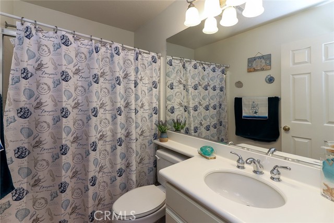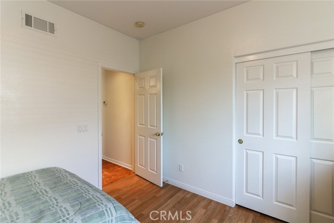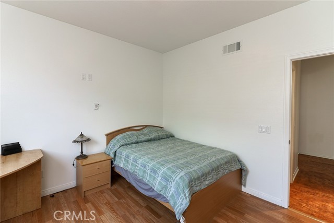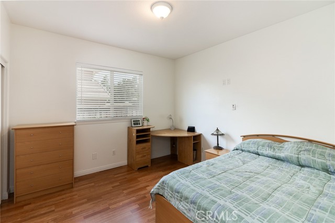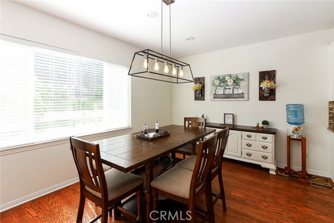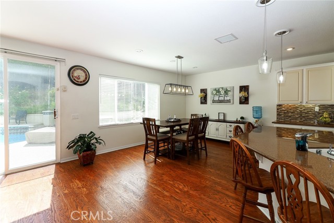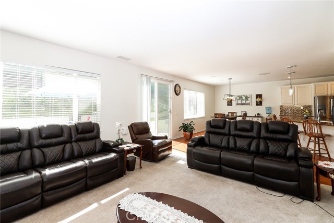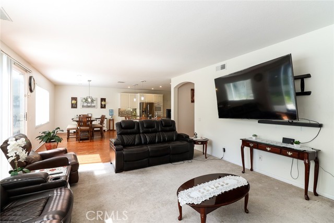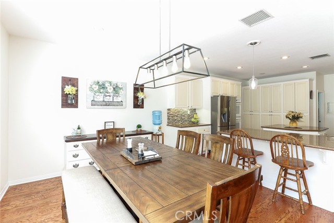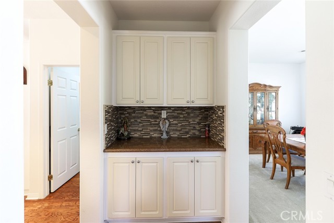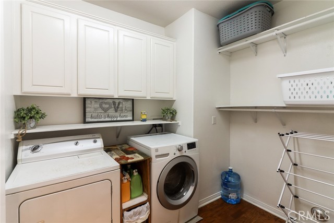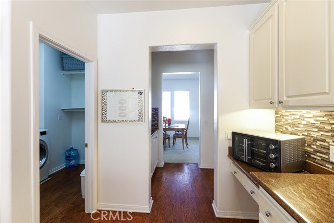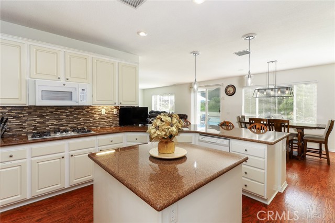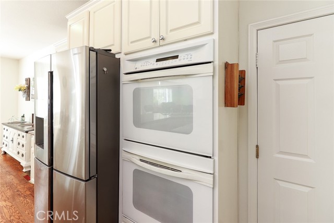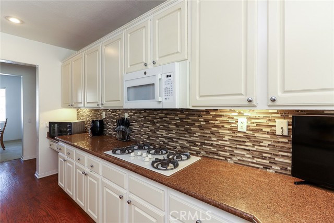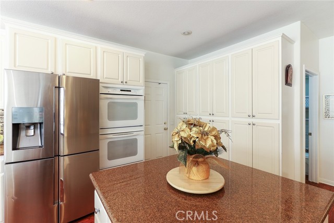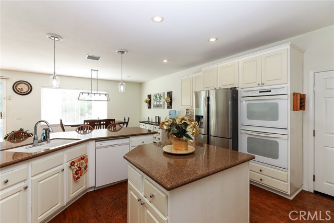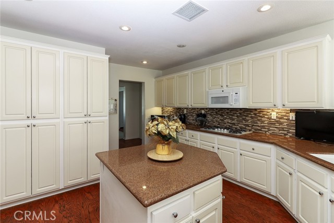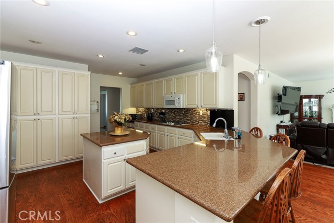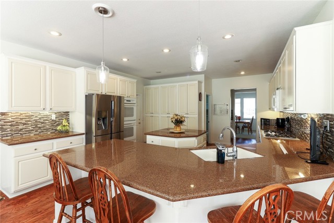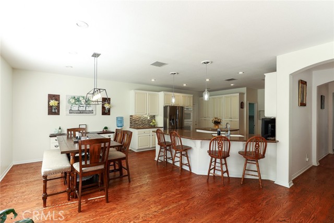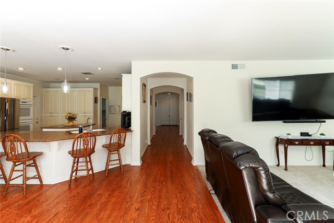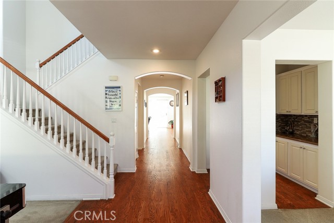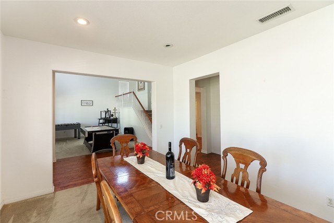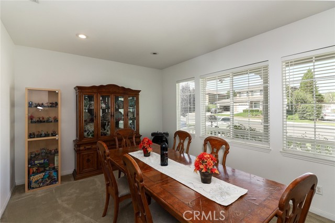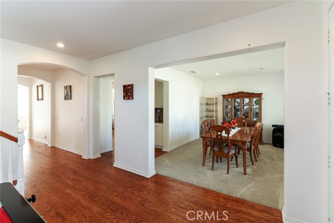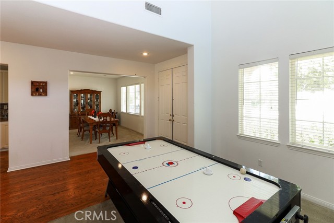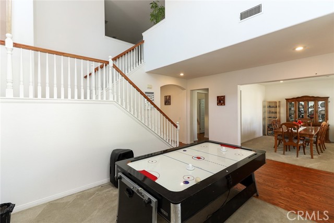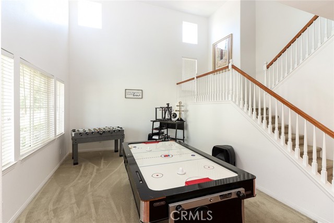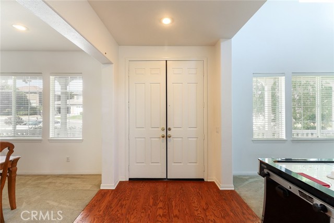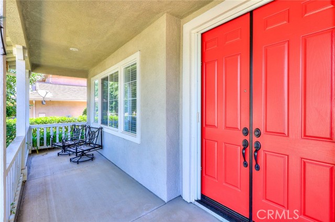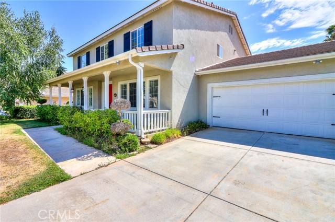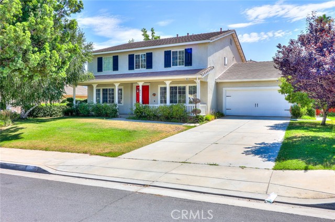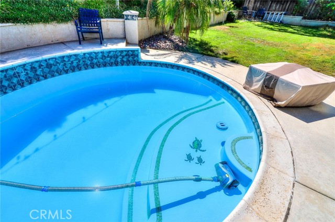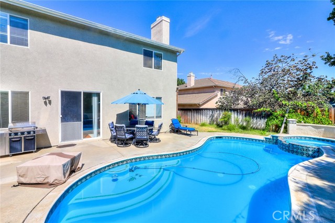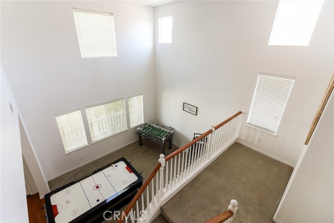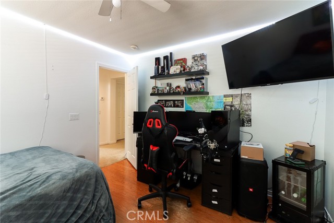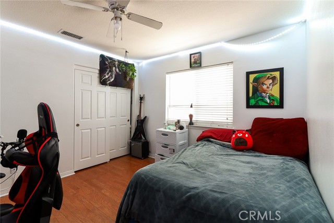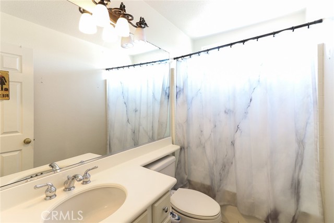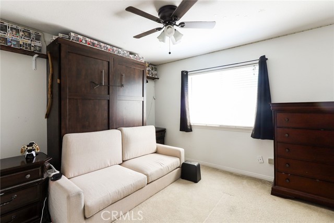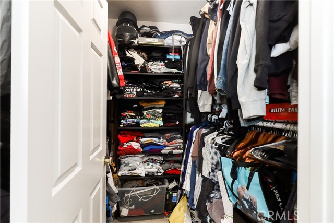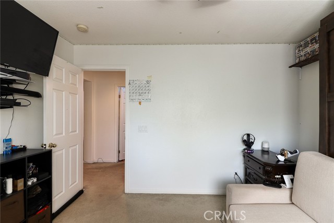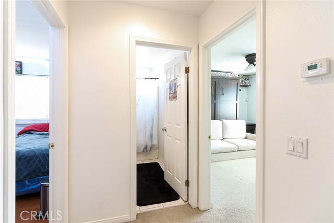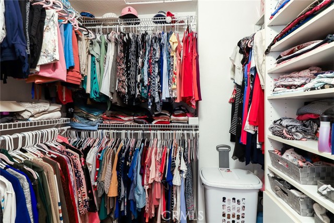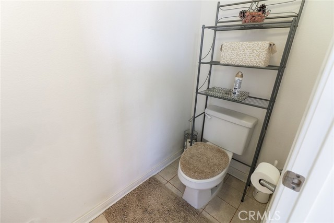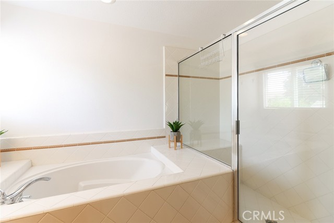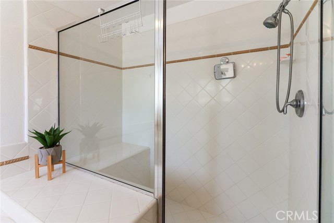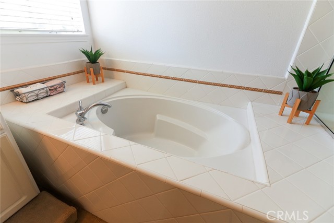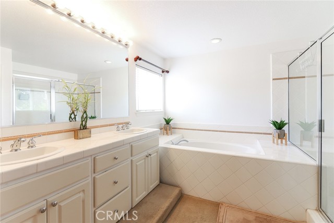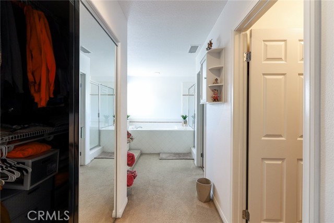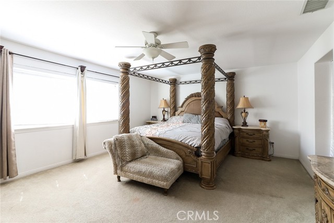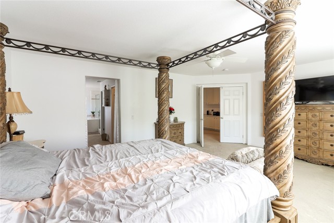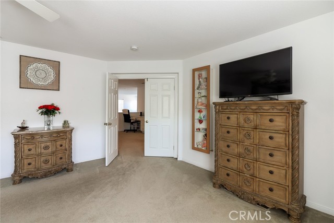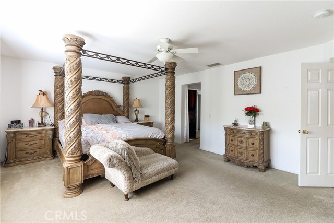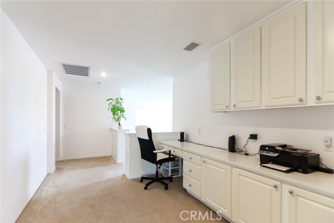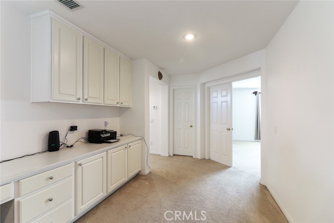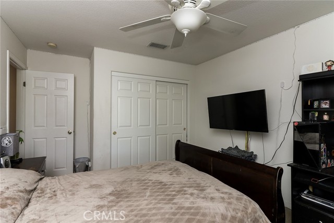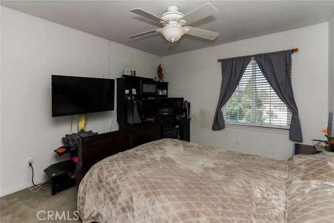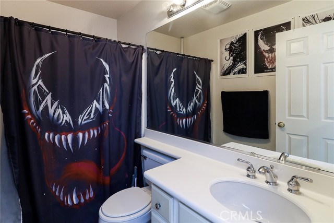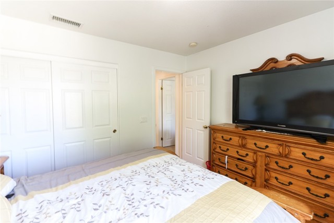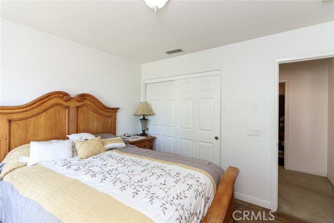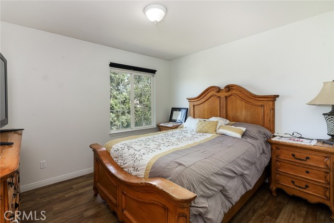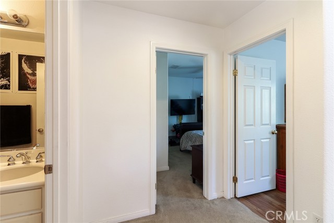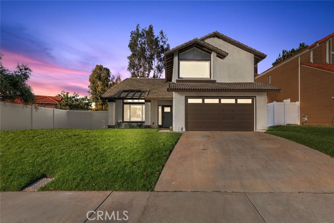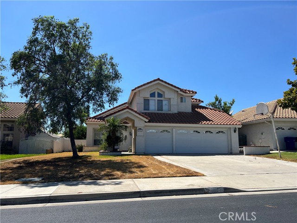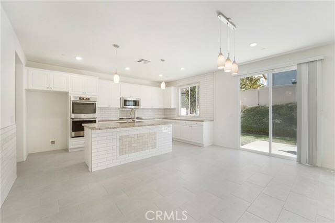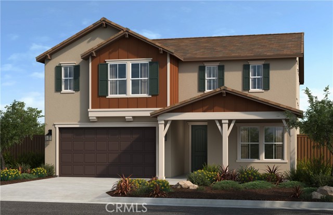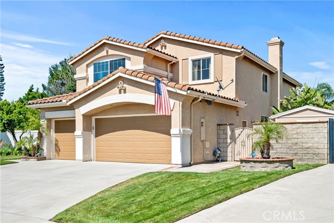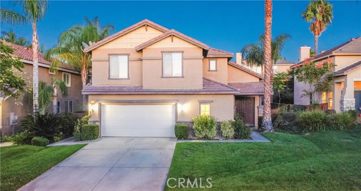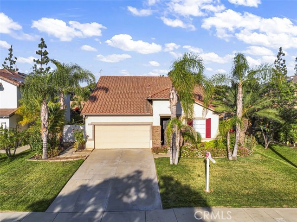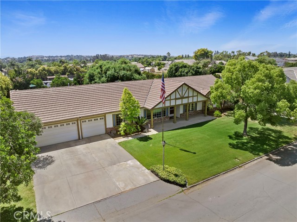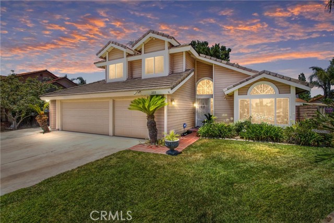8376 Queen Anne Lane
Riverside, CA 92508
Sold
WELLCOME to the beautiful community of Orangecrest. This home features 6 bedrooms and 4 full bathrooms. A double entry way leads you into the formal living room with vaulted ceilings. The formal dinning room is perfect for all special occasions to share with love ones. The butler's pantry greats you on your way to a generous kitchen equipped with an island and breakfast nook, there is plenty of cabinet space surrounding the kitchen. An open family room with a fire place is ready to host great gatherings. There is one bedroom down stairs with a full bathroom. A staircase leads you to a large desk area and 5 bedrooms with walk in closets and 4 bathrooms. The primary ensuite has a sunken bath tub as well as a walk in shower. A private back yard is ready to great you with a sprawling heated pool and jacuzzi to relax and enjoy anytime of the year. You will have ample parking in the oversize garage with plenty of storage space. A built in attic storage space with dropdown latter access a is an absolute plus. Centrally located close to shopping, dinning, and movie theaters.
PROPERTY INFORMATION
| MLS # | CV23145658 | Lot Size | 10,890 Sq. Ft. |
| HOA Fees | $65/Monthly | Property Type | Single Family Residence |
| Price | $ 858,888
Price Per SqFt: $ 244 |
DOM | 688 Days |
| Address | 8376 Queen Anne Lane | Type | Residential |
| City | Riverside | Sq.Ft. | 3,521 Sq. Ft. |
| Postal Code | 92508 | Garage | 4 |
| County | Riverside | Year Built | 2001 |
| Bed / Bath | 6 / 4 | Parking | 4 |
| Built In | 2001 | Status | Closed |
| Sold Date | 2023-10-16 |
INTERIOR FEATURES
| Has Laundry | Yes |
| Laundry Information | Gas Dryer Hookup, Individual Room, Washer Hookup |
| Has Fireplace | Yes |
| Fireplace Information | Family Room |
| Has Appliances | Yes |
| Kitchen Appliances | Dishwasher, Disposal, Gas Oven, Gas Cooktop, Gas Water Heater, Microwave |
| Kitchen Information | Butler's Pantry, Granite Counters, Kitchen Island, Kitchen Open to Family Room |
| Kitchen Area | Dining Room, In Kitchen |
| Has Heating | Yes |
| Heating Information | Central |
| Room Information | Family Room, Laundry, Living Room, Main Floor Bedroom, Primary Bathroom, Primary Bedroom, Walk-In Closet |
| Has Cooling | Yes |
| Cooling Information | Central Air |
| Flooring Information | Carpet, Tile, Wood |
| InteriorFeatures Information | Granite Counters, High Ceilings, Open Floorplan, Pantry |
| DoorFeatures | Double Door Entry |
| EntryLocation | Front |
| Entry Level | 1 |
| Has Spa | Yes |
| SpaDescription | Private |
| SecuritySafety | Carbon Monoxide Detector(s), Smoke Detector(s) |
| Bathroom Information | Bathtub, Shower, Double Sinks in Primary Bath |
| Main Level Bedrooms | 1 |
| Main Level Bathrooms | 1 |
EXTERIOR FEATURES
| Roof | Tile |
| Has Pool | Yes |
| Pool | Private, Heated, In Ground |
| Has Patio | Yes |
| Patio | Front Porch |
| Has Fence | Yes |
| Fencing | Wood |
WALKSCORE
MAP
MORTGAGE CALCULATOR
- Principal & Interest:
- Property Tax: $916
- Home Insurance:$119
- HOA Fees:$65
- Mortgage Insurance:
PRICE HISTORY
| Date | Event | Price |
| 08/10/2023 | Listed | $858,888 |

Topfind Realty
REALTOR®
(844)-333-8033
Questions? Contact today.
Interested in buying or selling a home similar to 8376 Queen Anne Lane?
Riverside Similar Properties
Listing provided courtesy of Mercedes Lopez, KELLER WILLIAMS COVINA. Based on information from California Regional Multiple Listing Service, Inc. as of #Date#. This information is for your personal, non-commercial use and may not be used for any purpose other than to identify prospective properties you may be interested in purchasing. Display of MLS data is usually deemed reliable but is NOT guaranteed accurate by the MLS. Buyers are responsible for verifying the accuracy of all information and should investigate the data themselves or retain appropriate professionals. Information from sources other than the Listing Agent may have been included in the MLS data. Unless otherwise specified in writing, Broker/Agent has not and will not verify any information obtained from other sources. The Broker/Agent providing the information contained herein may or may not have been the Listing and/or Selling Agent.
