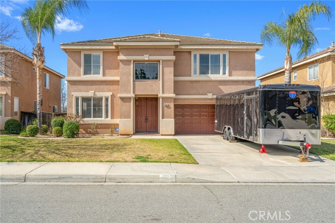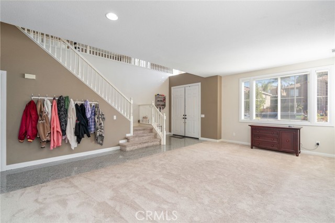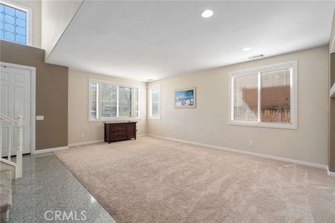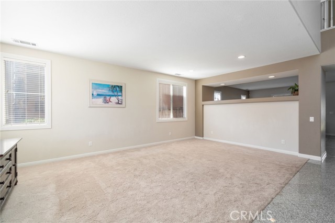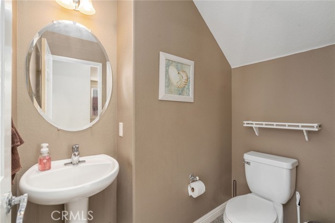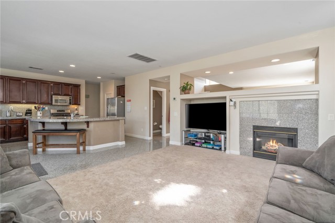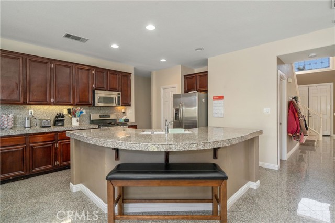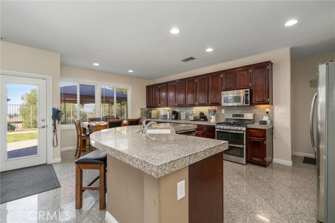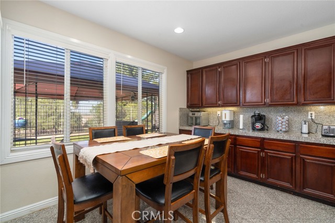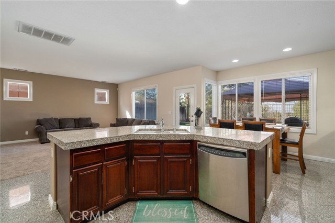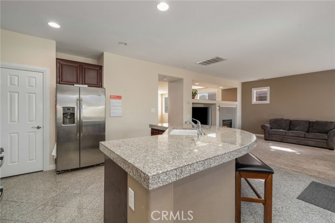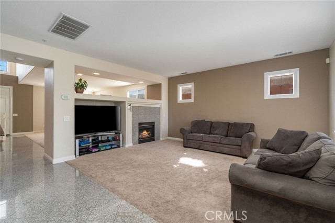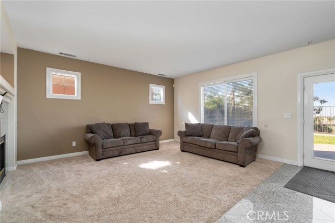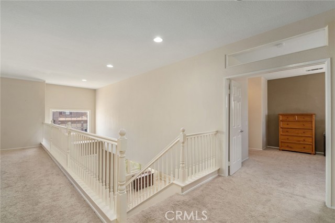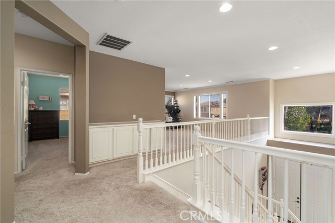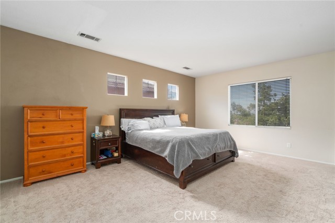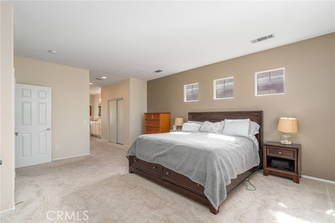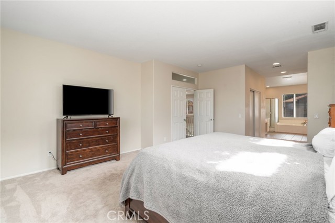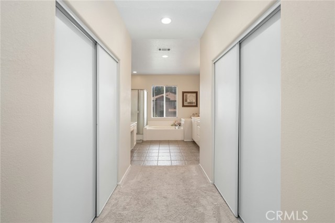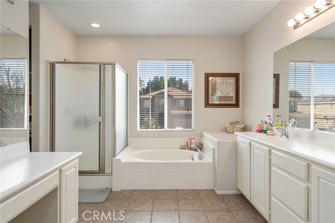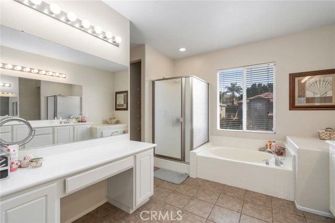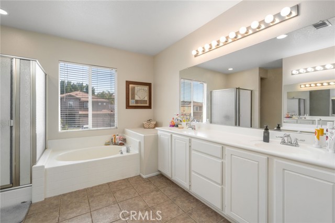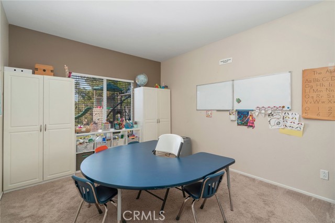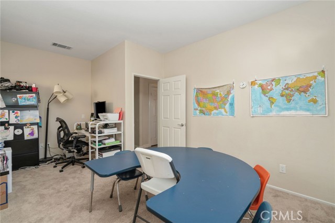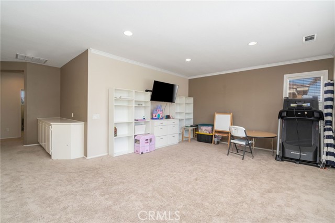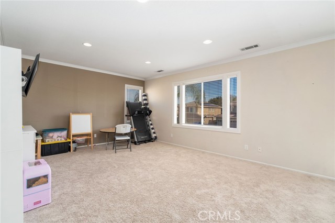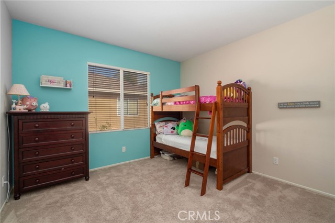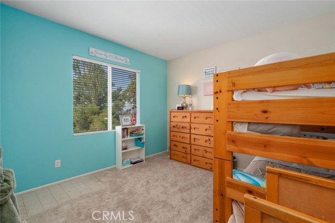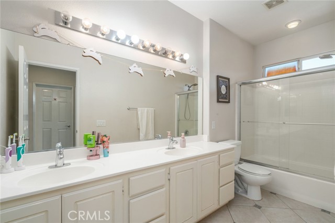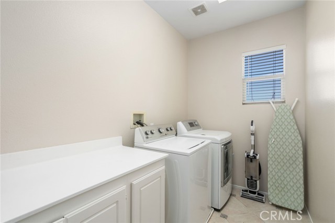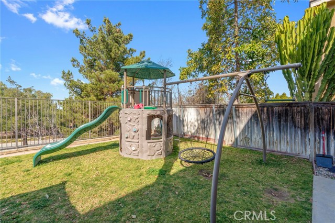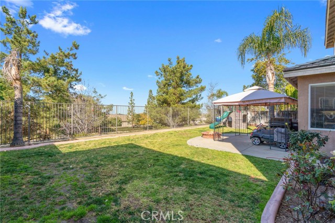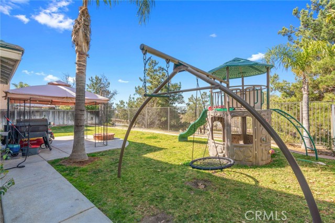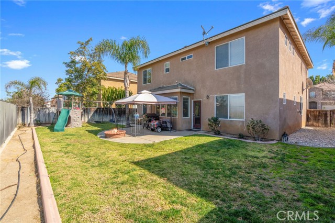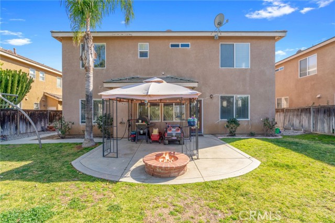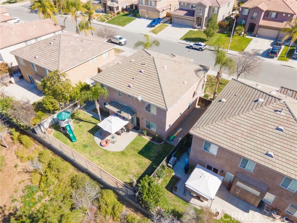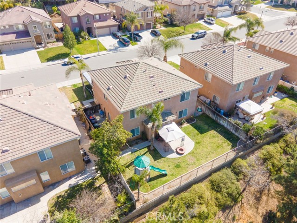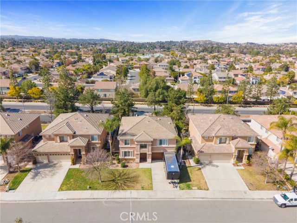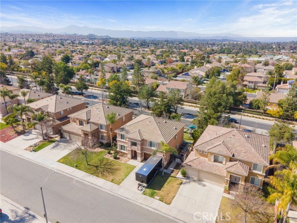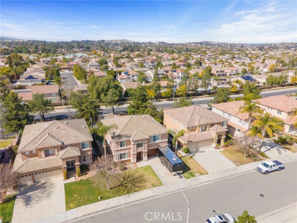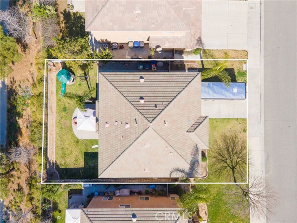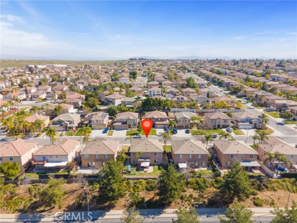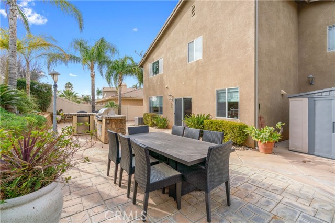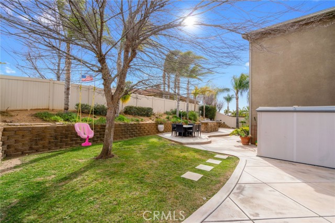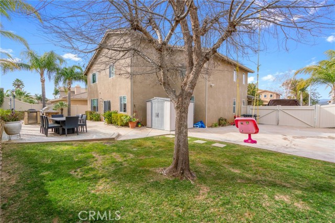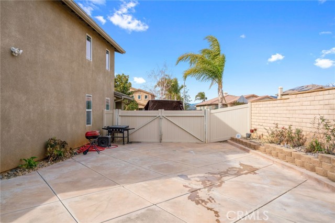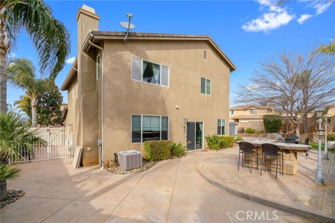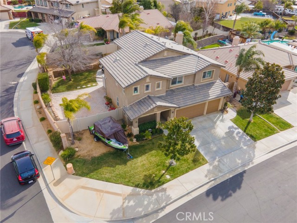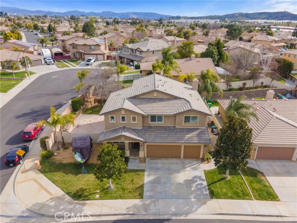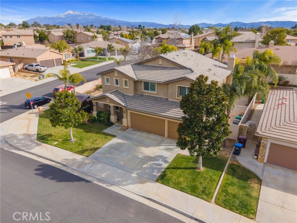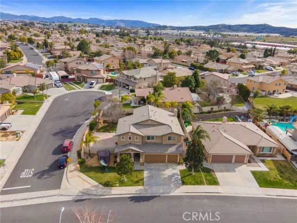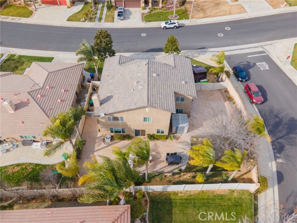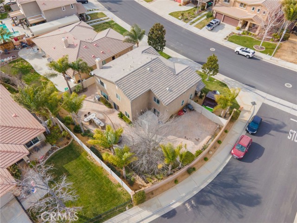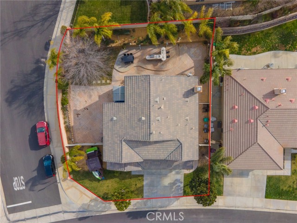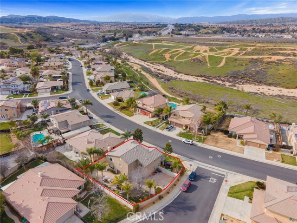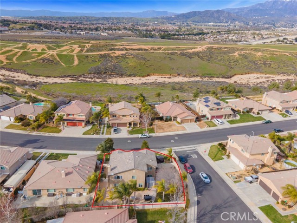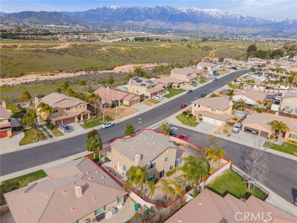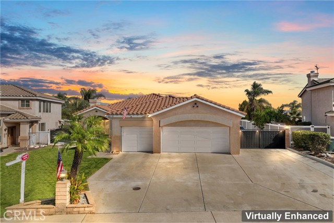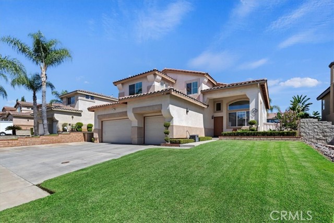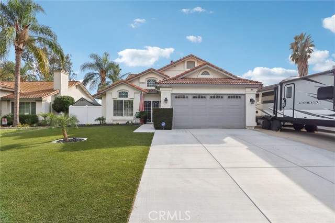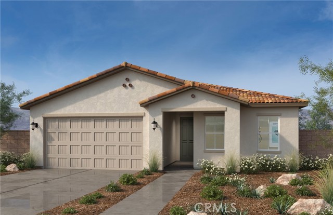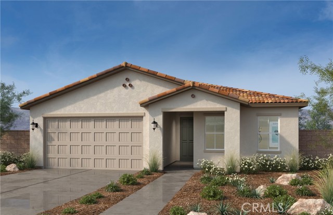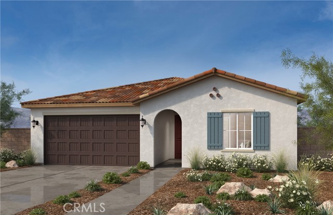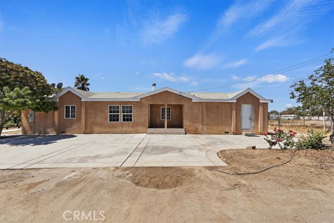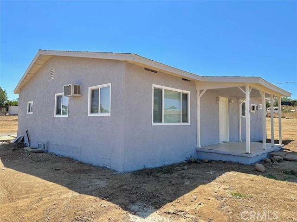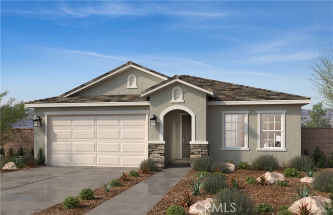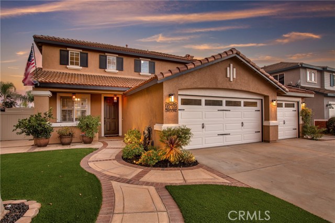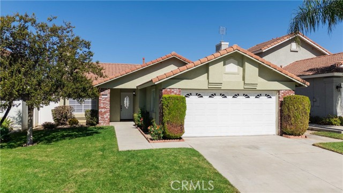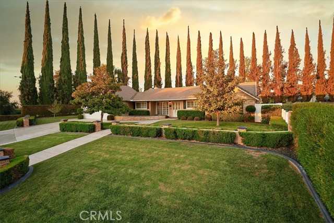8451 Attica Drive
Riverside, CA 92508
Sold
Beautiful Modern Home located in the Prestigious Orange Crest Community! Featuring 4 bedrooms, 3 bathrooms and 2 car garage this home is ideal for anyone looking to upgrade their lifestyle! Double door entry welcomes you into foyer area and a spacious great room/formal living room with vaulted ceilings! Beautiful marble flooring in the hallways! Modern and elegant kitchen has granite countertops, huge island with bar area and more than enough cabinetry space for all your needs! New stainless steel appliances have been recently installed! Kitchen opens to the family room and dining area! Large family room area features cozy fireplace and built in entertainment hutch! Big bedroom downstairs being used as teaching room. Upstairs you will find the additional 3 bedrooms, 2 bathrooms and a huge loft area! For added convenience laundry room is located upstairs! Master bedroom has ensuite bathroom with a soaking tub, separate shower, 2 sinks, vanity area and 2 closets! Elegant crown molding and baseboards adorn this charming modern home! Plenty of space in the backyard for all your entertainment needs! No neighbors behind for added privacy! NO HOA! Home is conveniently located near shopping centers, schools, parks, and MUCH MORE!
PROPERTY INFORMATION
| MLS # | CV23025547 | Lot Size | 7,405 Sq. Ft. |
| HOA Fees | $0/Monthly | Property Type | Single Family Residence |
| Price | $ 710,000
Price Per SqFt: $ 265 |
DOM | 1014 Days |
| Address | 8451 Attica Drive | Type | Residential |
| City | Riverside | Sq.Ft. | 2,679 Sq. Ft. |
| Postal Code | 92508 | Garage | 2 |
| County | Riverside | Year Built | 2001 |
| Bed / Bath | 4 / 2.5 | Parking | 2 |
| Built In | 2001 | Status | Closed |
| Sold Date | 2023-04-27 |
INTERIOR FEATURES
| Has Laundry | Yes |
| Laundry Information | Gas & Electric Dryer Hookup, Individual Room, Washer Hookup |
| Has Fireplace | Yes |
| Fireplace Information | Family Room, Gas, Fire Pit |
| Has Appliances | Yes |
| Kitchen Appliances | Dishwasher, Disposal, Gas Oven, Gas Range, Gas Cooktop |
| Kitchen Area | Breakfast Counter / Bar, Breakfast Nook, Dining Room |
| Has Heating | Yes |
| Heating Information | Central |
| Room Information | Bonus Room, Den, Family Room, Foyer, Great Room, Kitchen, Living Room, Loft, Main Floor Bedroom, Master Suite, Separate Family Room, Walk-In Closet |
| Has Cooling | Yes |
| Cooling Information | Central Air |
| InteriorFeatures Information | Ceiling Fan(s), Crown Molding, Granite Counters, High Ceilings, Open Floorplan, Pantry, Tile Counters |
| Has Spa | No |
| SpaDescription | None |
| Main Level Bedrooms | 1 |
| Main Level Bathrooms | 1 |
EXTERIOR FEATURES
| Has Pool | No |
| Pool | None |
| Has Patio | Yes |
| Patio | Concrete, Patio, Porch, Slab |
WALKSCORE
MAP
MORTGAGE CALCULATOR
- Principal & Interest:
- Property Tax: $757
- Home Insurance:$119
- HOA Fees:$0
- Mortgage Insurance:
PRICE HISTORY
| Date | Event | Price |
| 04/27/2023 | Sold | $705,000 |
| 03/28/2023 | Pending | $710,000 |
| 03/20/2023 | Price Change (Relisted) | $710,000 (1.43%) |
| 03/13/2023 | Pending | $700,000 |
| 02/14/2023 | Listed | $700,000 |

Topfind Realty
REALTOR®
(844)-333-8033
Questions? Contact today.
Interested in buying or selling a home similar to 8451 Attica Drive?
Riverside Similar Properties
Listing provided courtesy of Zoram Luna, RE/MAX TIME REALTY. Based on information from California Regional Multiple Listing Service, Inc. as of #Date#. This information is for your personal, non-commercial use and may not be used for any purpose other than to identify prospective properties you may be interested in purchasing. Display of MLS data is usually deemed reliable but is NOT guaranteed accurate by the MLS. Buyers are responsible for verifying the accuracy of all information and should investigate the data themselves or retain appropriate professionals. Information from sources other than the Listing Agent may have been included in the MLS data. Unless otherwise specified in writing, Broker/Agent has not and will not verify any information obtained from other sources. The Broker/Agent providing the information contained herein may or may not have been the Listing and/or Selling Agent.
