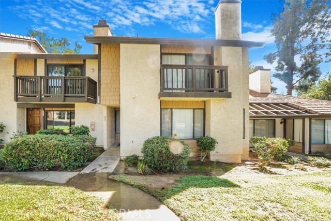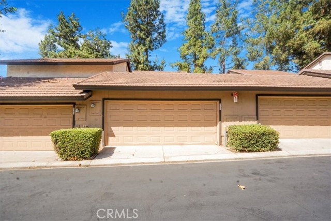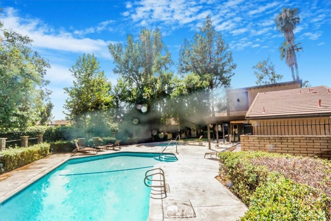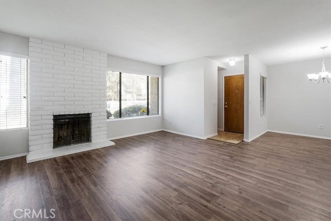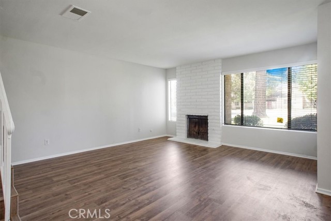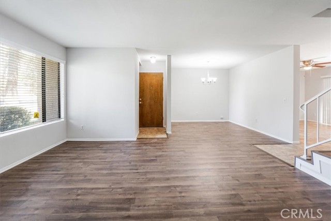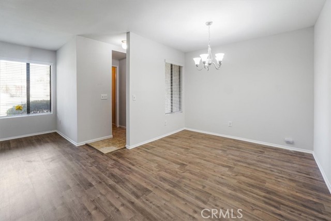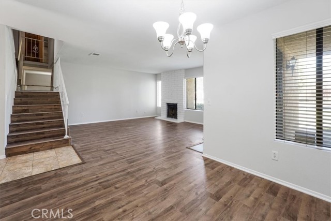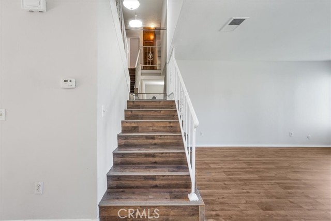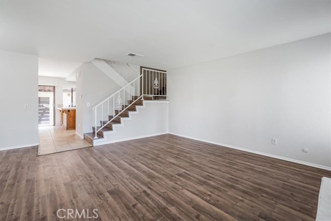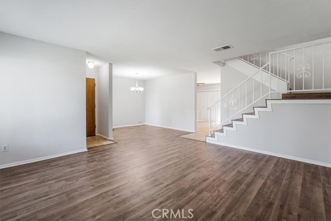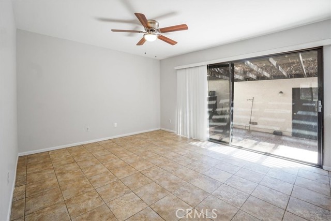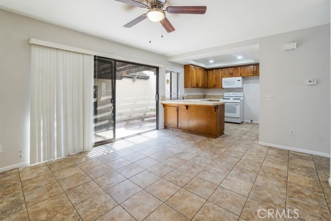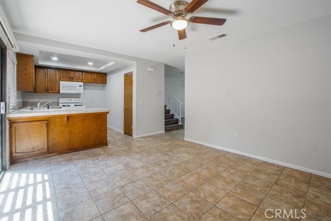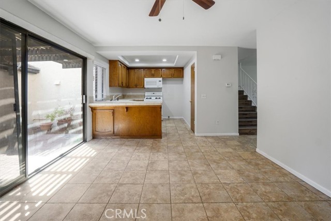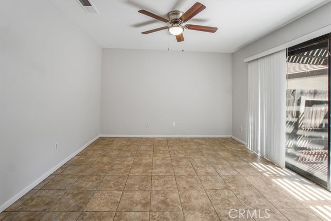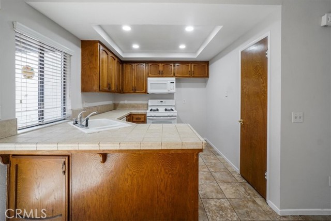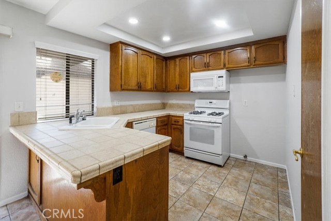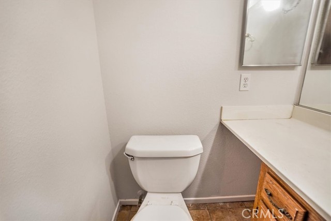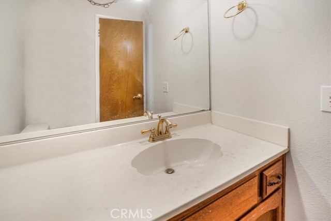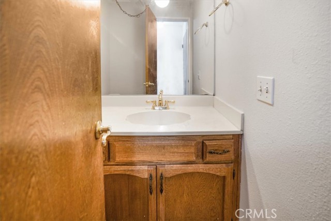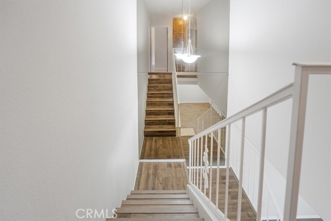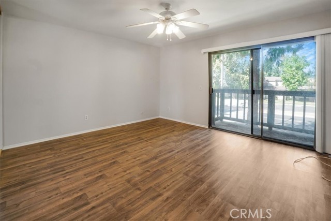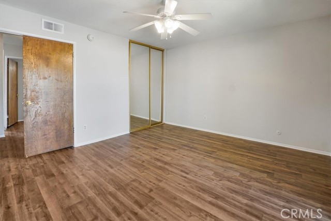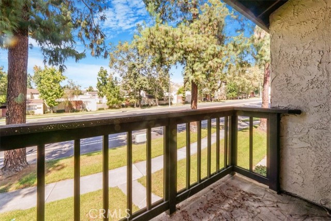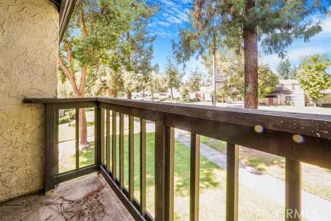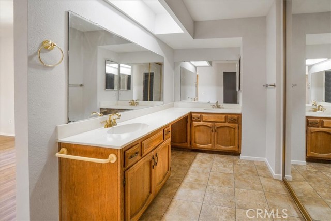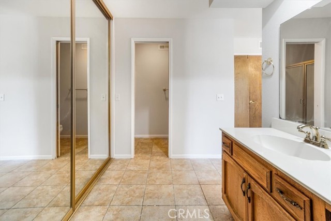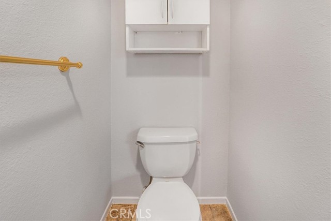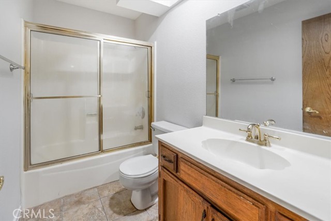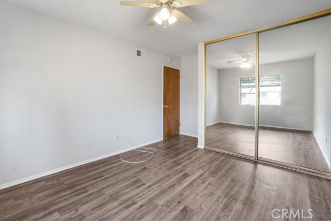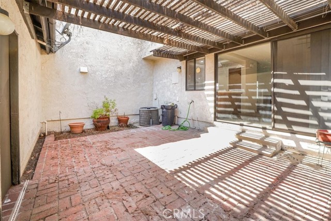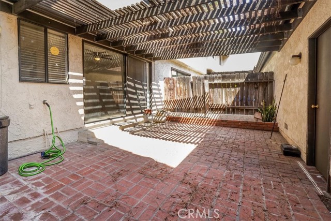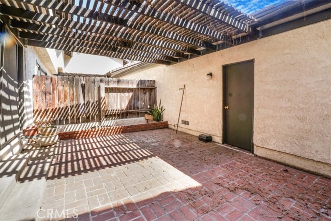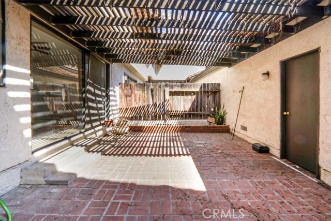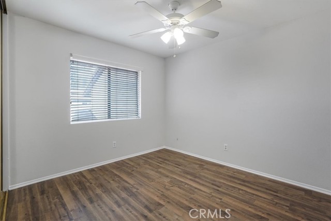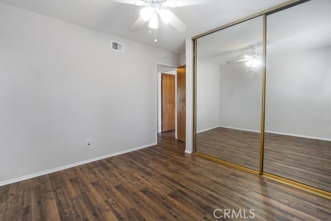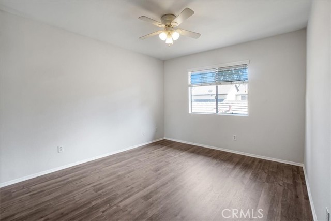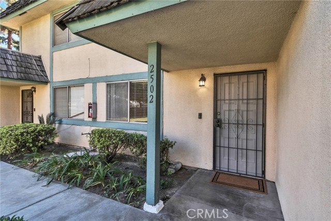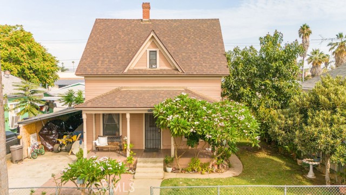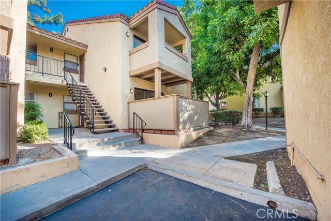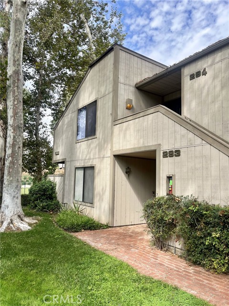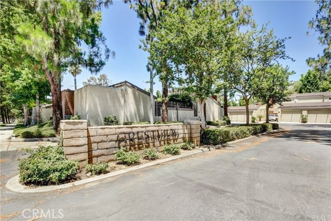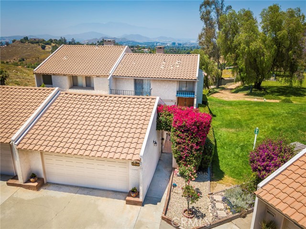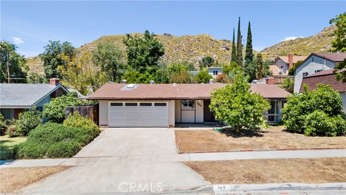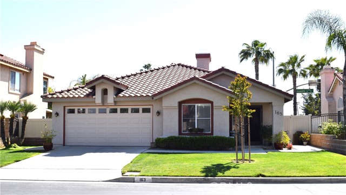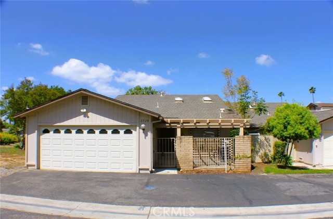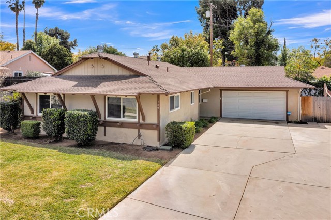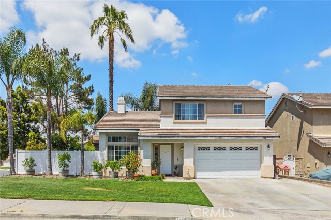847 Via Sierra Nevada
Riverside, CA 92507
This 3-bedroom, 2.5-bath townhouse is the epitome of turnkey living, with every detail thoughtfully executed using high-quality materials. The craftsmanship and attention to detail are evident throughout. Nestled on a stunning tree lined street, you'll enjoy views from the spacious master balcony. This desirable unit offers privacy and features a 2-car garage with laundry. Located in the sought-after Canyon Crest area of Riverside, it’s just a short walk to Canyon Crest Towne Center, where you’ll find grocery stores, banks, phenomenal restaurants, and more. With quick access to the 91 & 60 freeways, downtown Riverside and UC Riverside are only minutes away. The nearby Sycamore Canyon Nature Preserve offers scenic hiking trails and stunning views, while the Canyon Crest Country Club is just around the corner, offering golf and tennis amenities. Residents can also enjoy the Canyon Tree Clubhouse and pool, all with one of the lowest HOA fees in the area.
PROPERTY INFORMATION
| MLS # | IG24204536 | Lot Size | 1,742 Sq. Ft. |
| HOA Fees | $265/Monthly | Property Type | Townhouse |
| Price | $ 499,000
Price Per SqFt: $ 314 |
DOM | 396 Days |
| Address | 847 Via Sierra Nevada | Type | Residential |
| City | Riverside | Sq.Ft. | 1,588 Sq. Ft. |
| Postal Code | 92507 | Garage | 2 |
| County | Riverside | Year Built | 1979 |
| Bed / Bath | 3 / 2.5 | Parking | 2 |
| Built In | 1979 | Status | Active |
INTERIOR FEATURES
| Has Laundry | Yes |
| Laundry Information | Gas & Electric Dryer Hookup, Gas Dryer Hookup, In Garage |
| Has Fireplace | Yes |
| Fireplace Information | Living Room, Gas |
| Has Appliances | Yes |
| Kitchen Appliances | Dishwasher, Gas Oven, Gas Range, High Efficiency Water Heater, Microwave, Vented Exhaust Fan, Water Heater |
| Kitchen Information | Tile Counters |
| Kitchen Area | Dining Room, In Kitchen |
| Has Heating | Yes |
| Heating Information | Central |
| Room Information | All Bedrooms Up, Den, Family Room, Kitchen, Primary Suite, See Remarks |
| Has Cooling | Yes |
| Cooling Information | Central Air |
| Flooring Information | Laminate |
| InteriorFeatures Information | Balcony, Ceiling Fan(s), Ceramic Counters, Copper Plumbing Full, Pantry |
| DoorFeatures | Mirror Closet Door(s) |
| EntryLocation | Front Door |
| Entry Level | 1 |
| Has Spa | Yes |
| SpaDescription | Community |
| Bathroom Information | Shower in Tub, Walk-in shower |
| Main Level Bedrooms | 0 |
| Main Level Bathrooms | 1 |
EXTERIOR FEATURES
| ExteriorFeatures | Rain Gutters |
| FoundationDetails | Slab |
| Has Pool | No |
| Pool | Association |
| Has Patio | Yes |
| Patio | Brick, Patio |
WALKSCORE
MAP
MORTGAGE CALCULATOR
- Principal & Interest:
- Property Tax: $532
- Home Insurance:$119
- HOA Fees:$265
- Mortgage Insurance:
PRICE HISTORY
| Date | Event | Price |
| 10/03/2024 | Listed | $499,000 |

Topfind Realty
REALTOR®
(844)-333-8033
Questions? Contact today.
Use a Topfind agent and receive a cash rebate of up to $2,495
Riverside Similar Properties
Listing provided courtesy of Peter Gergis, Fiv Realty Co.. Based on information from California Regional Multiple Listing Service, Inc. as of #Date#. This information is for your personal, non-commercial use and may not be used for any purpose other than to identify prospective properties you may be interested in purchasing. Display of MLS data is usually deemed reliable but is NOT guaranteed accurate by the MLS. Buyers are responsible for verifying the accuracy of all information and should investigate the data themselves or retain appropriate professionals. Information from sources other than the Listing Agent may have been included in the MLS data. Unless otherwise specified in writing, Broker/Agent has not and will not verify any information obtained from other sources. The Broker/Agent providing the information contained herein may or may not have been the Listing and/or Selling Agent.
