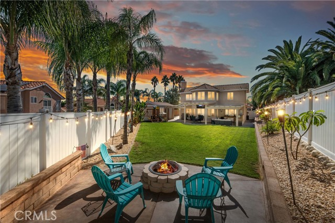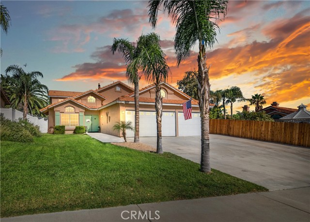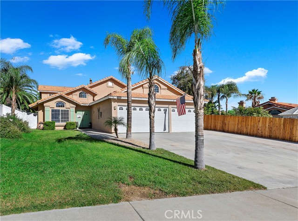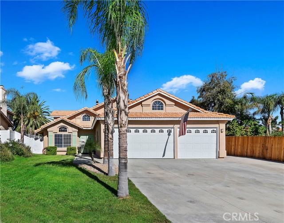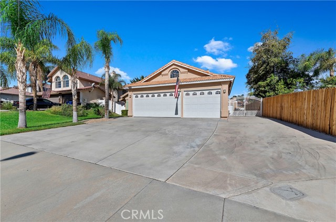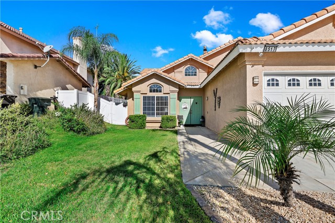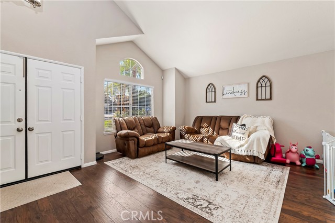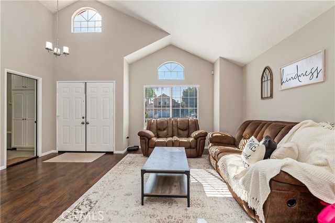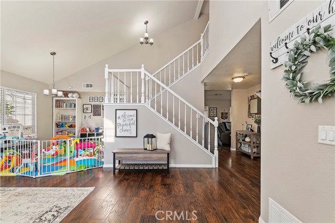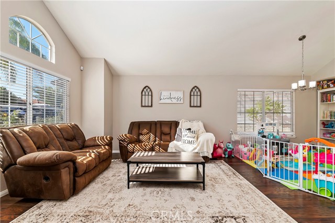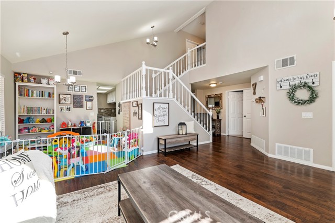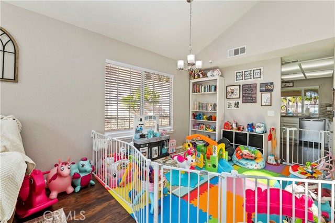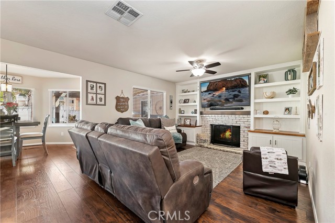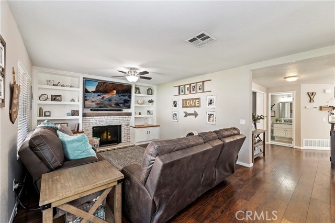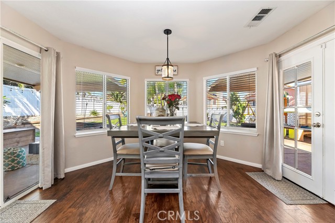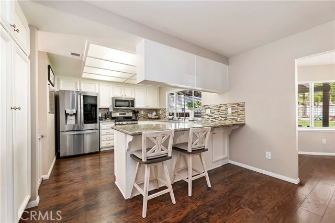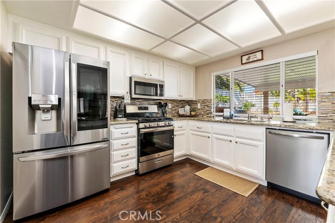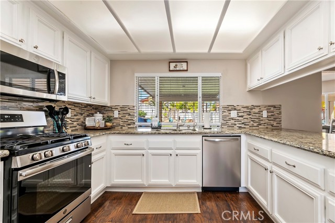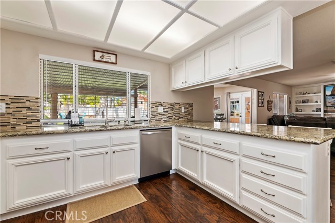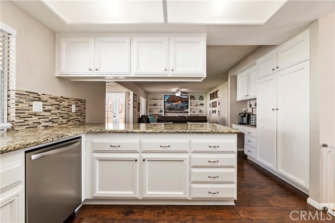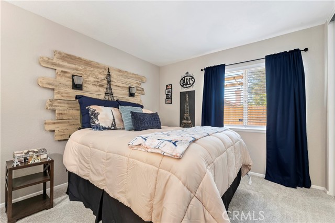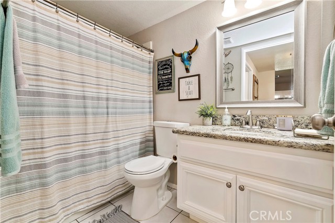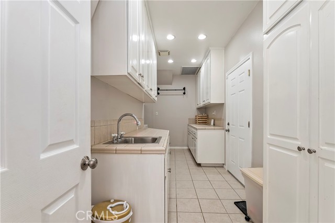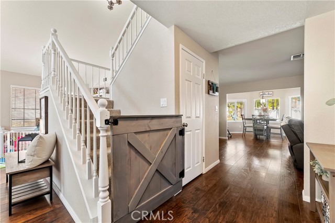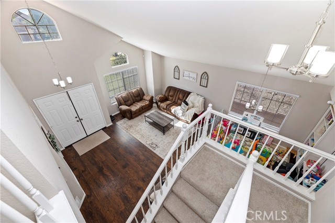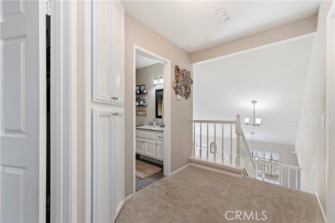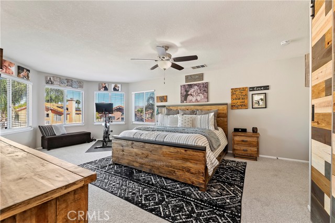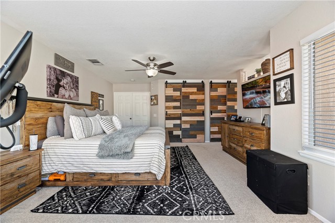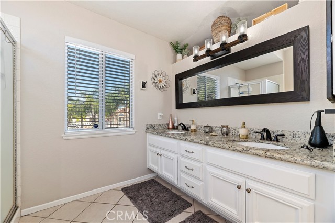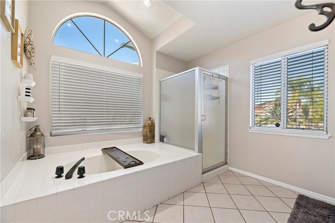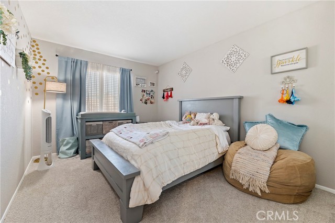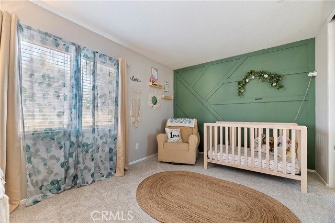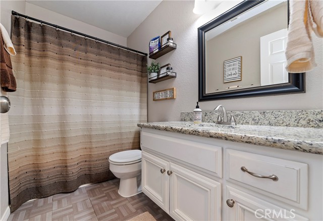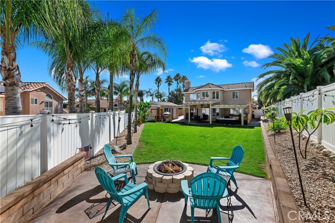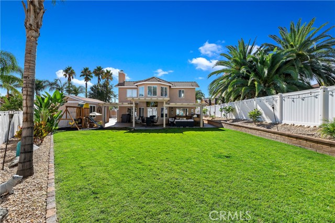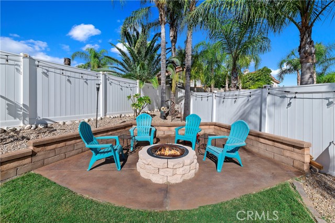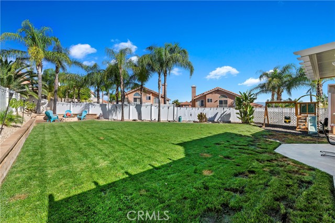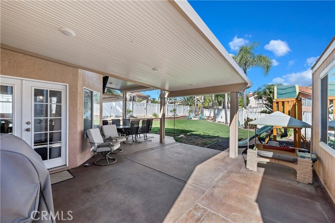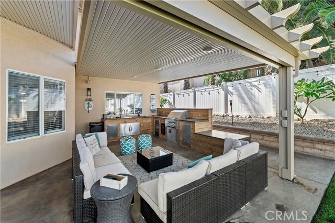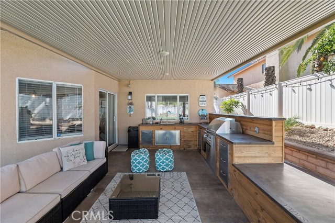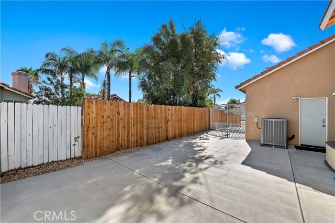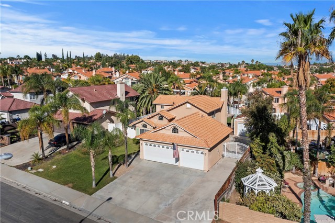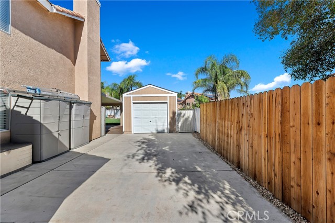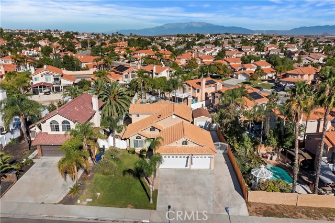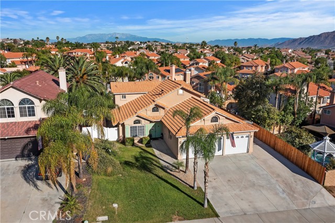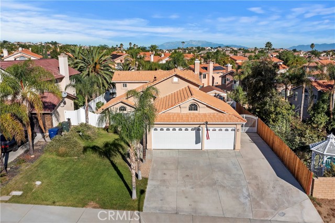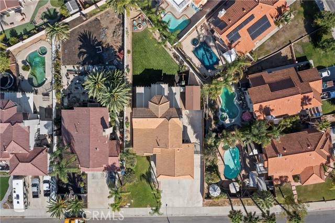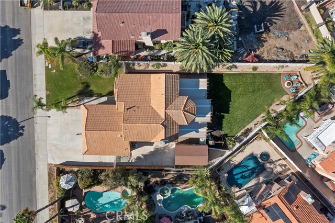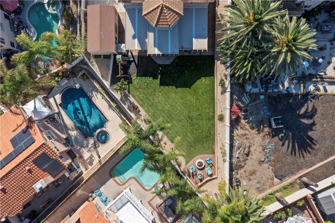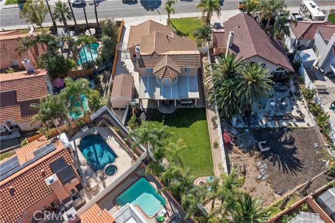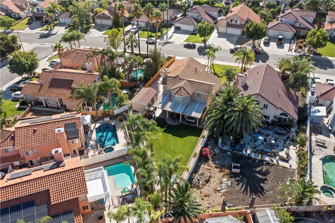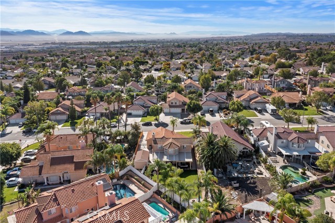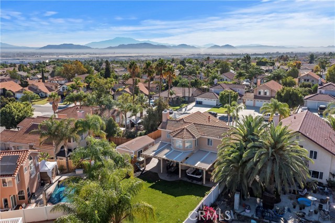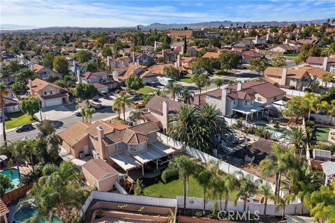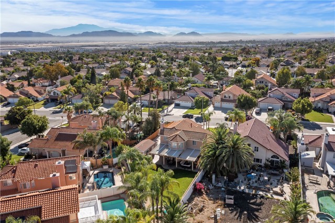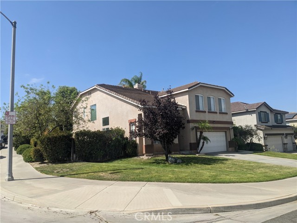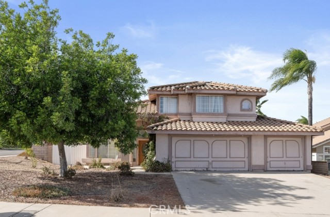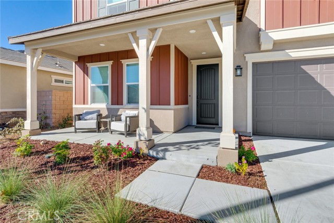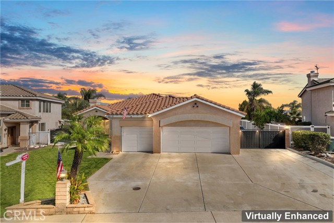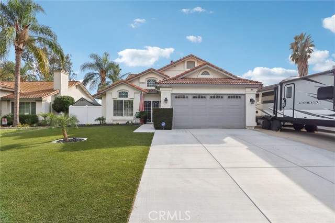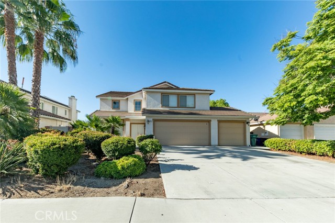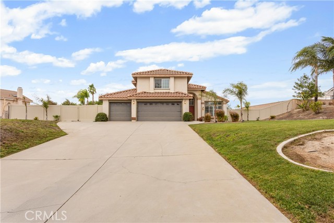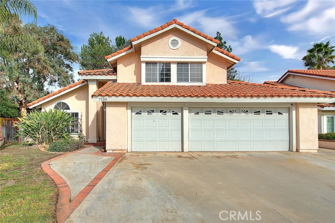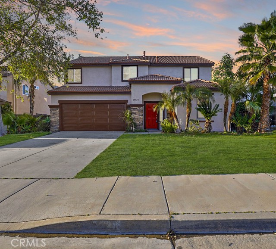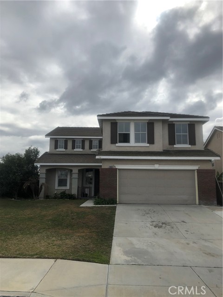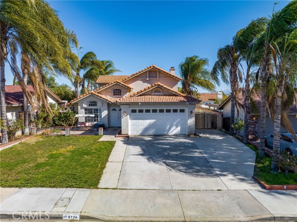8517 Rosemary Drive
Riverside, CA 92508
Sold
Turnkey! Turnkey! Turnkey! This beautiful Orangecrest home features the most popular floor plan in the community and features an entertainer's dream backyard! The layout has so much usable space, with 4 generous sized bedrooms, 3 full bathrooms, and 1 bed/bath down stairs and a 4 Car Garage!! You will find gorgeous laminate flooring throughout the first level. The kitchen is open and airy and features granite counter tops and tile backsplash, stainless steel appliances, and plenty of cabinetry. The kitchen also opens to the family room and has a sliding glass door and a french door that leads to backyard. The family room has a fireplace and built-in cabinets. The custom laundry room is spacious with a sink, cabinetry and a hanging rack. Upstairs you will find the primary bedroom that is large enough to accommodate most any size furniture and has a nice sized closet with custom closet doors. The primary bathroom features a large soaking tub, double sinks and granite counter tops. The secondary bedrooms are good sized with neutral colors. The backyard is perfect for entertaining any time of the year and nicely set up for outdoor living! Some features include an alumawood cover that wraps around the back of the house, an outdoor kitchen that is fully equipped, lush green landscaping, vinyl fencing, and a fire pit. There is an oversized 3 car garage attached to the house plus a 1 car garage in the backyard behind the gate. RV parking, new 5 ton AC unit, newer interior, exterior paint. With too many upgrades to list, this home is a must see! Close to award winning schools, shopping, restaurants and easy access to freeways.
PROPERTY INFORMATION
| MLS # | IG22204970 | Lot Size | 9,148 Sq. Ft. |
| HOA Fees | $0/Monthly | Property Type | Single Family Residence |
| Price | $ 699,900
Price Per SqFt: $ 318 |
DOM | 1026 Days |
| Address | 8517 Rosemary Drive | Type | Residential |
| City | Riverside | Sq.Ft. | 2,200 Sq. Ft. |
| Postal Code | 92508 | Garage | 3 |
| County | Riverside | Year Built | 1992 |
| Bed / Bath | 4 / 3 | Parking | 6 |
| Built In | 1992 | Status | Closed |
| Sold Date | 2023-01-17 |
INTERIOR FEATURES
| Has Laundry | Yes |
| Laundry Information | Individual Room, Inside |
| Has Fireplace | Yes |
| Fireplace Information | Family Room |
| Has Appliances | Yes |
| Kitchen Appliances | Dishwasher, Disposal, Gas Oven |
| Kitchen Information | Granite Counters, Kitchen Open to Family Room, Remodeled Kitchen |
| Kitchen Area | Dining Room, In Kitchen |
| Has Heating | Yes |
| Heating Information | Central |
| Room Information | Entry, Family Room, Foyer, Kitchen, Laundry, Living Room, Main Floor Bedroom, Master Bathroom, Master Suite |
| Has Cooling | Yes |
| Cooling Information | Central Air |
| Flooring Information | Laminate |
| InteriorFeatures Information | Built-in Features, Ceiling Fan(s), Granite Counters, High Ceilings, Open Floorplan, Storage |
| Has Spa | No |
| SpaDescription | None |
| Bathroom Information | Bathtub, Shower, Double Sinks In Master Bath, Exhaust fan(s), Granite Counters, Soaking Tub |
| Main Level Bedrooms | 1 |
| Main Level Bathrooms | 1 |
EXTERIOR FEATURES
| Roof | Tile |
| Has Pool | No |
| Pool | None |
| Has Patio | Yes |
| Patio | Concrete, Deck |
| Has Fence | Yes |
| Fencing | Vinyl |
| Has Sprinklers | Yes |
WALKSCORE
MAP
MORTGAGE CALCULATOR
- Principal & Interest:
- Property Tax: $747
- Home Insurance:$119
- HOA Fees:$0
- Mortgage Insurance:
PRICE HISTORY
| Date | Event | Price |
| 12/05/2022 | Pending | $699,900 |
| 11/28/2022 | Relisted | $699,900 |
| 11/13/2022 | Price Change | $719,900 (-2.70%) |
| 10/26/2022 | Price Change | $739,900 (-1.33%) |
| 09/29/2022 | Listed | $749,900 |

Topfind Realty
REALTOR®
(844)-333-8033
Questions? Contact today.
Interested in buying or selling a home similar to 8517 Rosemary Drive?
Riverside Similar Properties
Listing provided courtesy of Lisa Erdelji, Keller Williams Realty. Based on information from California Regional Multiple Listing Service, Inc. as of #Date#. This information is for your personal, non-commercial use and may not be used for any purpose other than to identify prospective properties you may be interested in purchasing. Display of MLS data is usually deemed reliable but is NOT guaranteed accurate by the MLS. Buyers are responsible for verifying the accuracy of all information and should investigate the data themselves or retain appropriate professionals. Information from sources other than the Listing Agent may have been included in the MLS data. Unless otherwise specified in writing, Broker/Agent has not and will not verify any information obtained from other sources. The Broker/Agent providing the information contained herein may or may not have been the Listing and/or Selling Agent.
