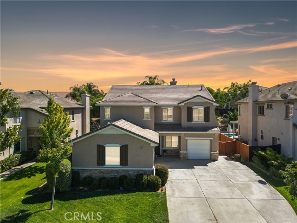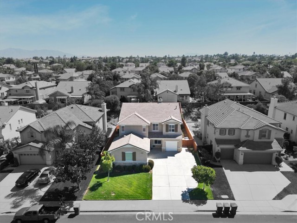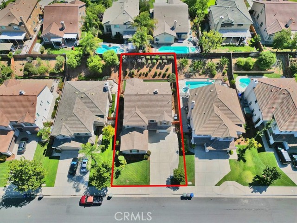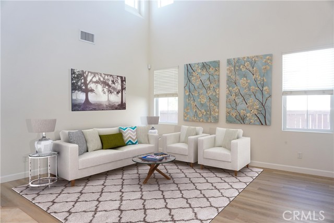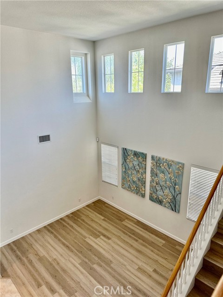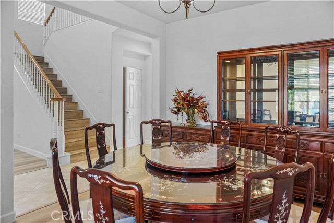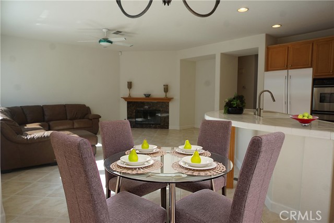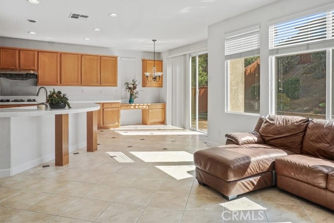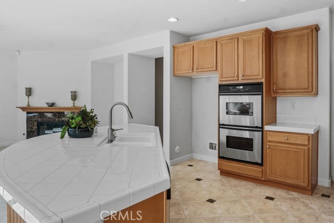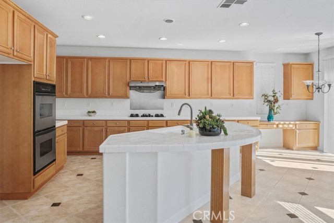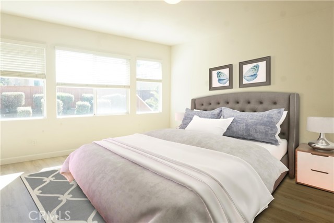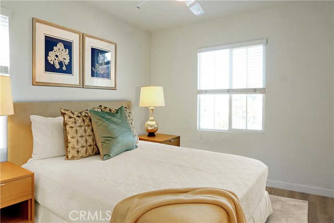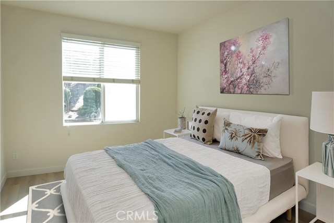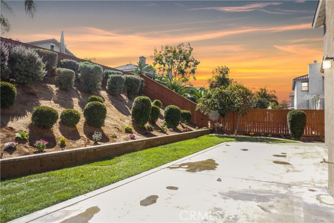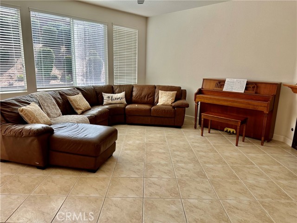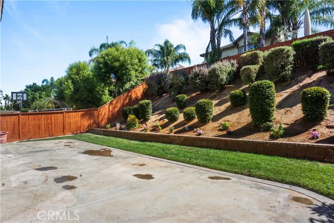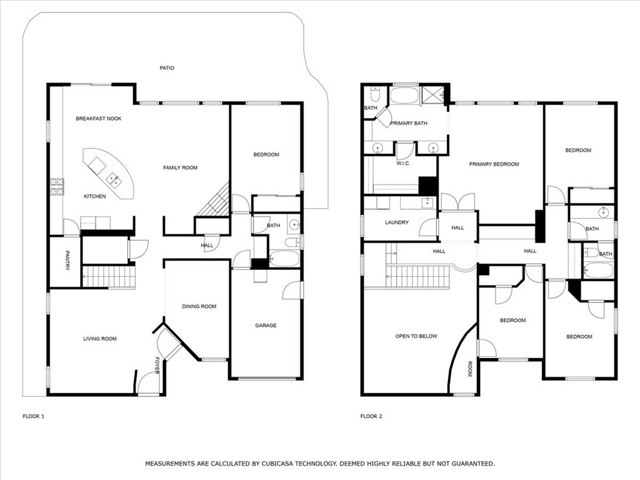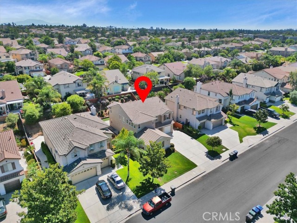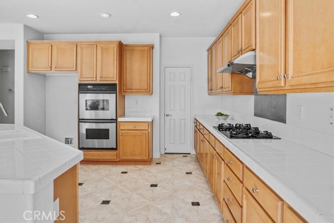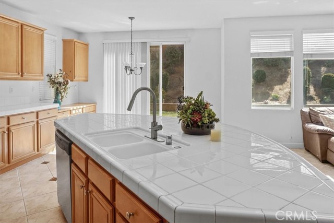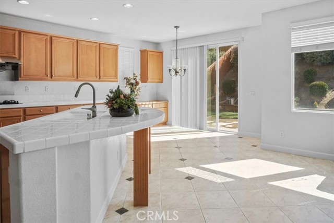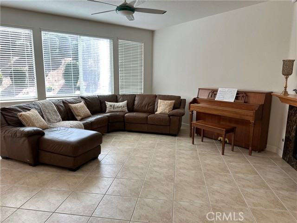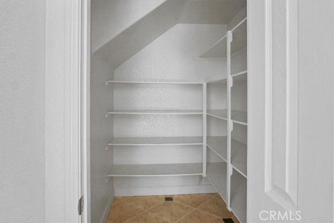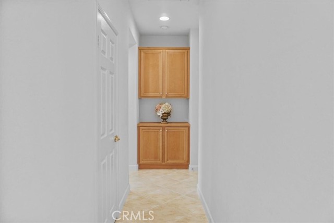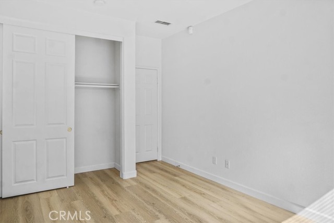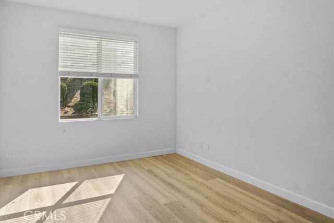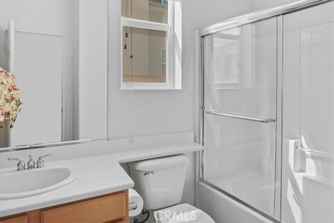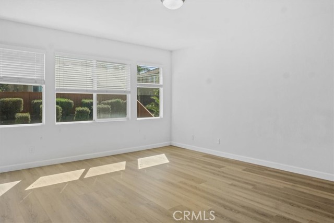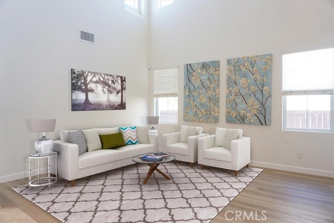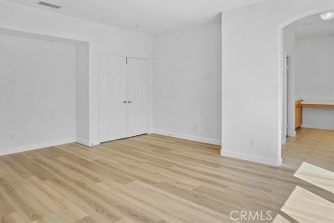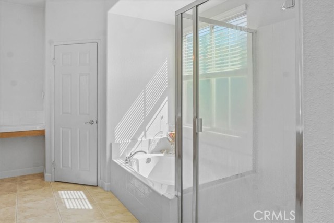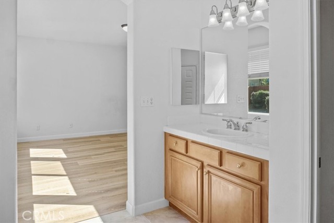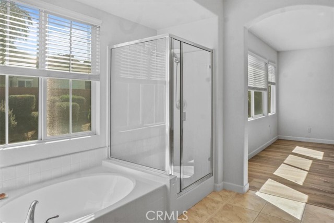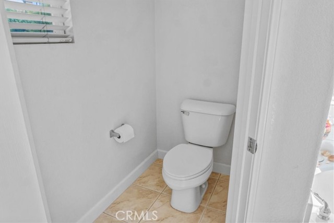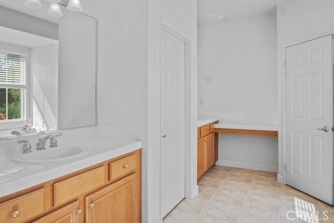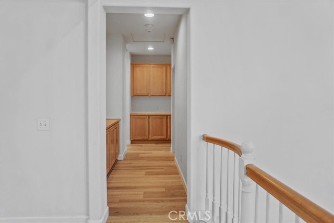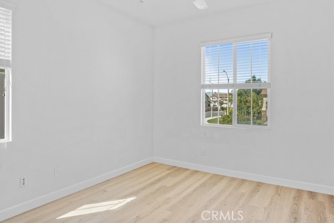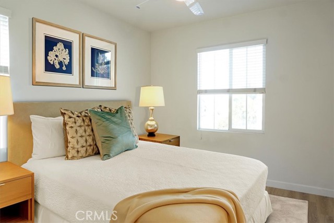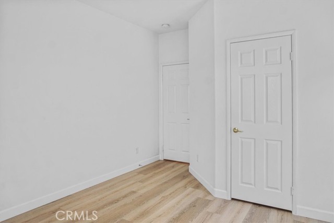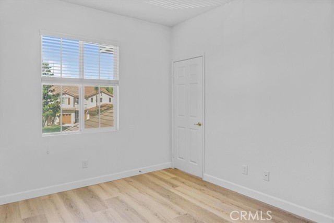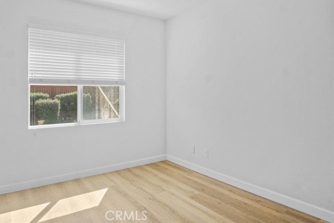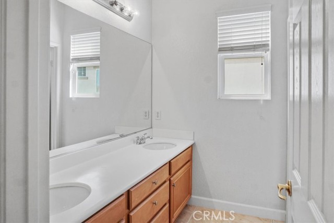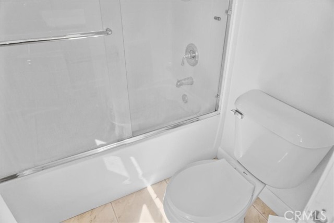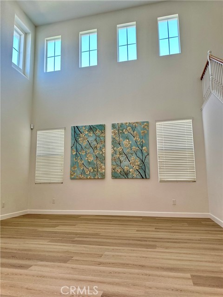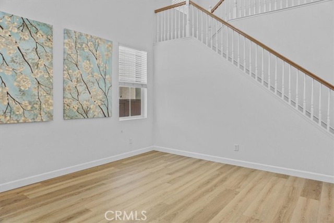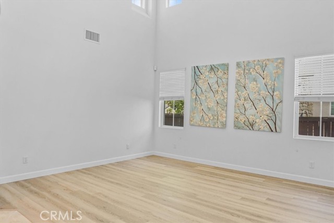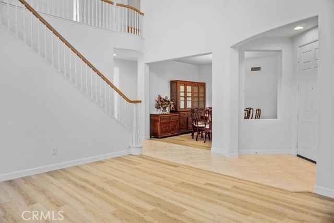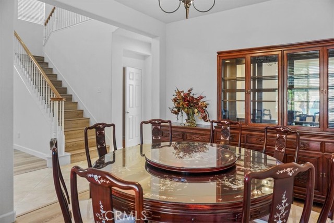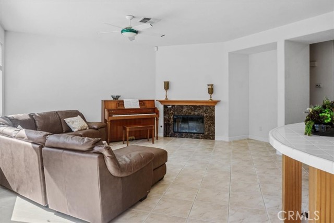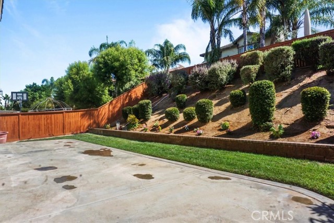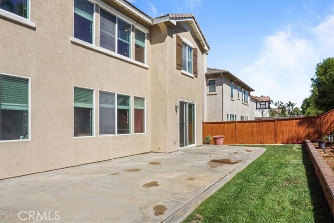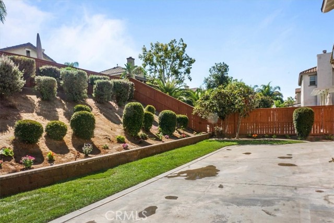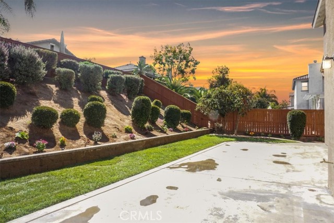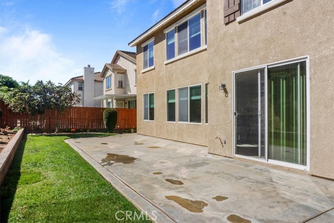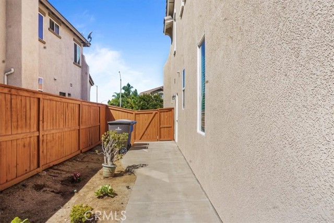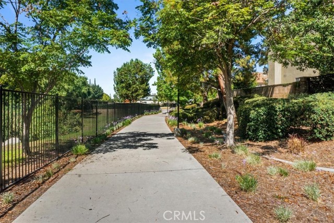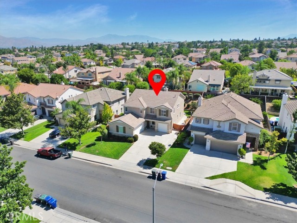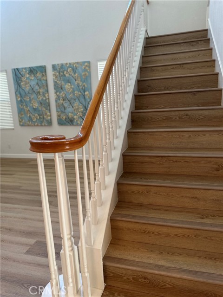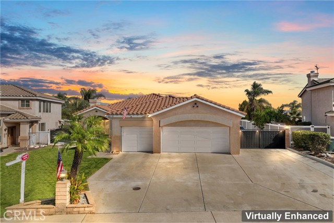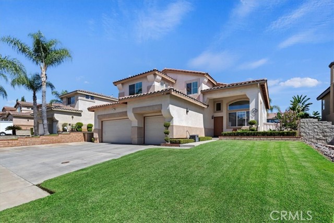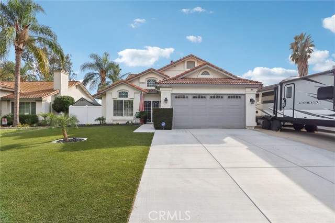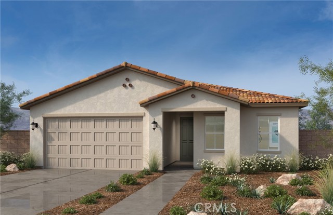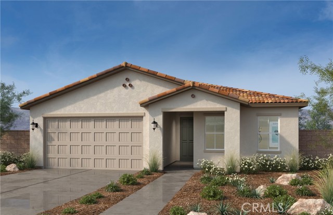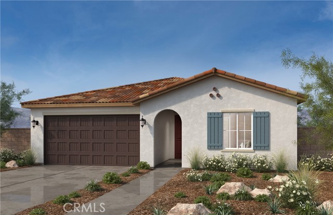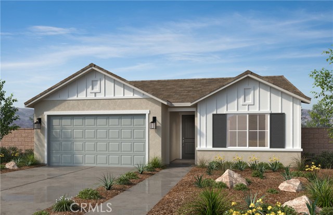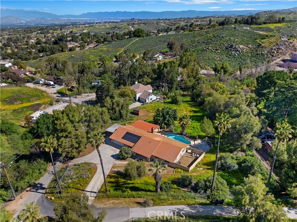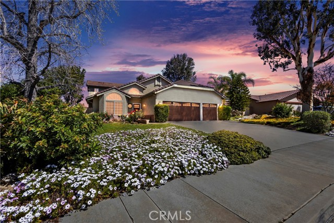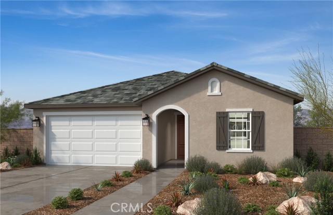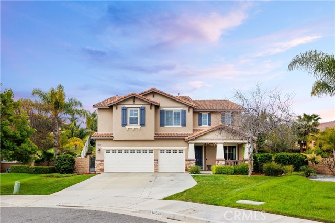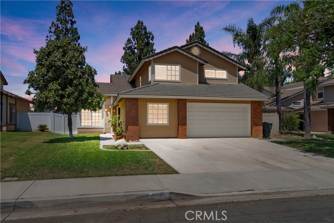8536 Lodgepole Lane
Riverside, CA 92508
Sold
Location! Location! Location! Spectacular and executive home located in the highly desirable Orangecrest neighborhood. Top rated school district. Large house with a Fantastic open space layout. This spacious 2940 sf Orangecrest home sits on a large 7841 sf. lot. 5 bedrooms, 3 bathrooms. One of which is conveniently located downstairs next to a full bathroom. Total 3 car garage( 2cars plus 1 car separate garage) approx 621 Sf with a large driveway. You will fall in love with the soaring high ceilings with abundant windows which allows for warm natural light to illuminate throughout the home. New laminated floor throughout the whole house. The gourmet kitchen features tile countertops along with a center island & many cabinetry perfect for hosting and preparing meals for your family and guests. Nice walk in pantry. The kitchen opens to a spacious family room with a cozy fireplace. Beautiful breakfast nook next to kitchen. Upstairs, the Master bedroom suite is spacious and overlooks the beautiful backyard. Master bathroom complete with walk-in shower, large soaking tub, his and hers sinks and walk-in closet. The other 3 upstairs bedrooms are spacious and bright. Convenient upstairs laundry room. The backyard is stunning. Lots of flowers, brushes and trees. It invites your imagination for a new outdoor living ideas and peaceful environment. It is perfect for relaxing or entertaining with friends and family. This home has what you need and it is walking distance to award winning schools, shopping, restaurant and community parks and more.. Low property taxes and Low HOA. Come and see yourself to appreciate and visualize your dream home!
PROPERTY INFORMATION
| MLS # | IV23171105 | Lot Size | 7,841 Sq. Ft. |
| HOA Fees | $62/Monthly | Property Type | Single Family Residence |
| Price | $ 738,000
Price Per SqFt: $ 251 |
DOM | 799 Days |
| Address | 8536 Lodgepole Lane | Type | Residential |
| City | Riverside | Sq.Ft. | 2,940 Sq. Ft. |
| Postal Code | 92508 | Garage | 3 |
| County | Riverside | Year Built | 2003 |
| Bed / Bath | 5 / 2.5 | Parking | 3 |
| Built In | 2003 | Status | Closed |
| Sold Date | 2023-10-12 |
INTERIOR FEATURES
| Has Laundry | Yes |
| Laundry Information | Individual Room |
| Has Fireplace | Yes |
| Fireplace Information | Family Room |
| Has Heating | Yes |
| Heating Information | Central |
| Room Information | Family Room, Formal Entry, Galley Kitchen, Kitchen, Laundry, Living Room, Main Floor Bedroom, Primary Bathroom, Primary Bedroom, Primary Suite, Walk-In Closet, Walk-In Pantry |
| Has Cooling | Yes |
| Cooling Information | Central Air |
| InteriorFeatures Information | High Ceilings, Open Floorplan |
| EntryLocation | 1 |
| Entry Level | 1 |
| Main Level Bedrooms | 1 |
| Main Level Bathrooms | 1 |
EXTERIOR FEATURES
| Has Pool | No |
| Pool | None |
| Has Sprinklers | Yes |
WALKSCORE
MAP
MORTGAGE CALCULATOR
- Principal & Interest:
- Property Tax: $787
- Home Insurance:$119
- HOA Fees:$62
- Mortgage Insurance:
PRICE HISTORY
| Date | Event | Price |
| 10/12/2023 | Sold | $755,000 |
| 09/13/2023 | Sold | $738,000 |

Topfind Realty
REALTOR®
(844)-333-8033
Questions? Contact today.
Interested in buying or selling a home similar to 8536 Lodgepole Lane?
Riverside Similar Properties
Listing provided courtesy of KAREN CHENG, BERKSHIRE HATHAWAY HOMESERVICES CALIFORNIA REALTY. Based on information from California Regional Multiple Listing Service, Inc. as of #Date#. This information is for your personal, non-commercial use and may not be used for any purpose other than to identify prospective properties you may be interested in purchasing. Display of MLS data is usually deemed reliable but is NOT guaranteed accurate by the MLS. Buyers are responsible for verifying the accuracy of all information and should investigate the data themselves or retain appropriate professionals. Information from sources other than the Listing Agent may have been included in the MLS data. Unless otherwise specified in writing, Broker/Agent has not and will not verify any information obtained from other sources. The Broker/Agent providing the information contained herein may or may not have been the Listing and/or Selling Agent.
