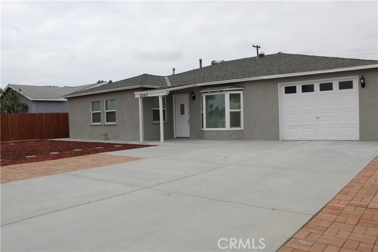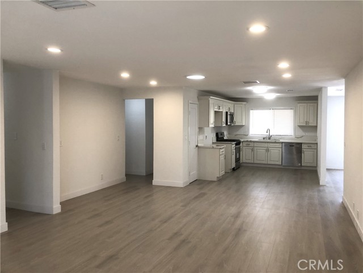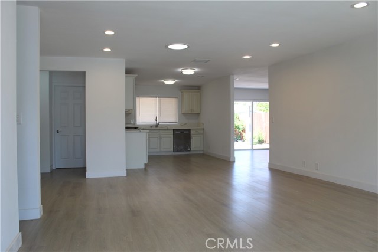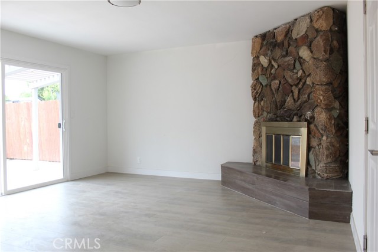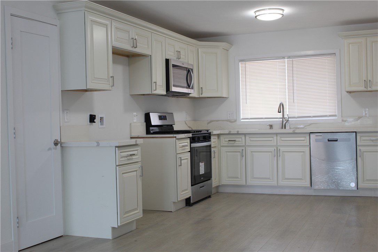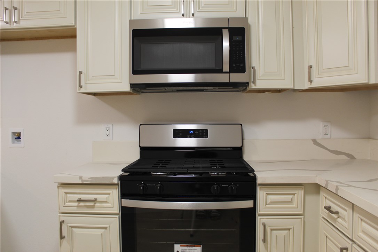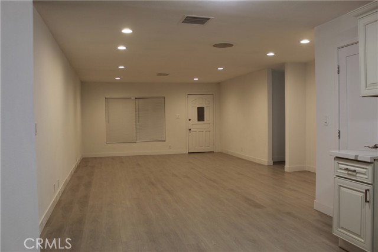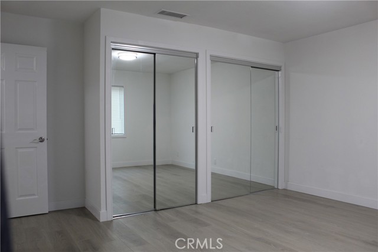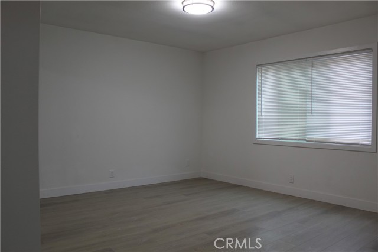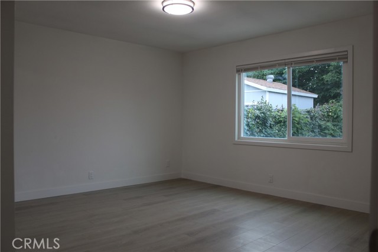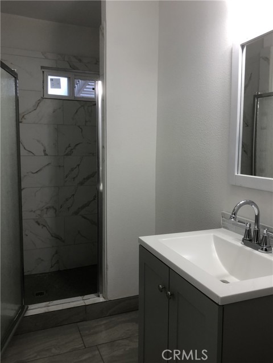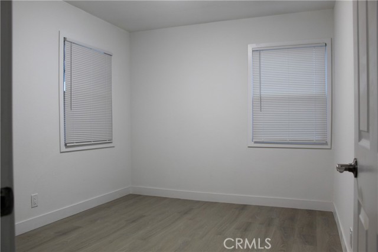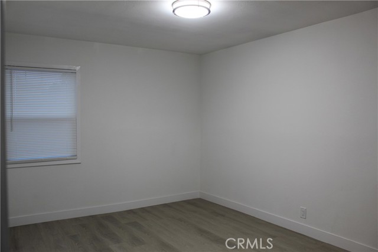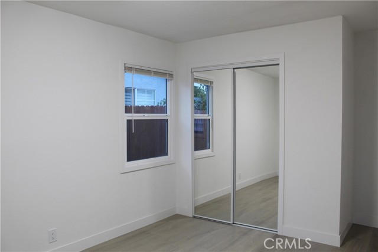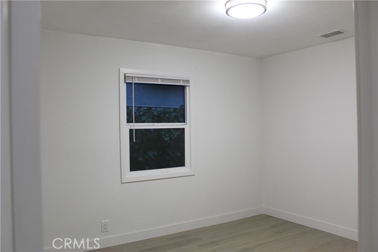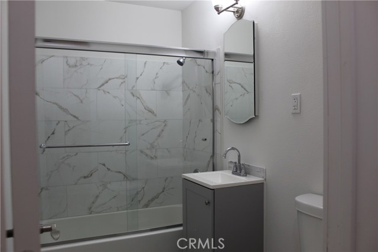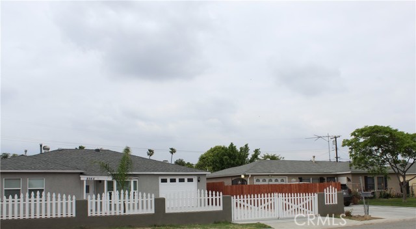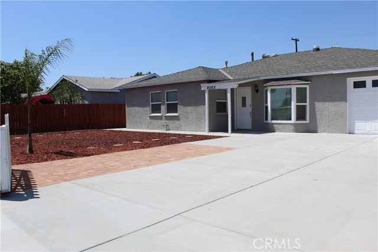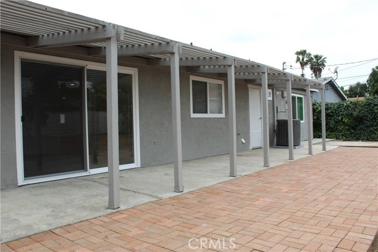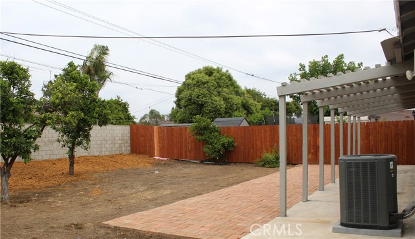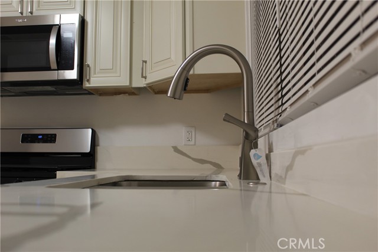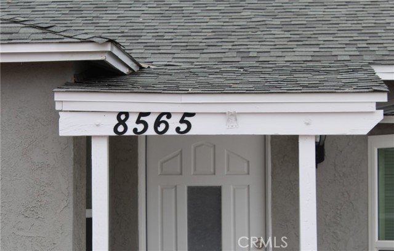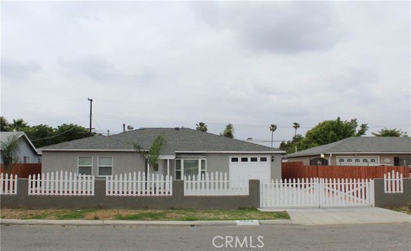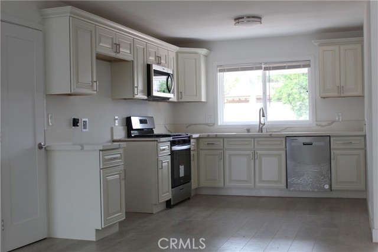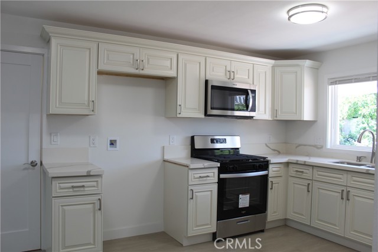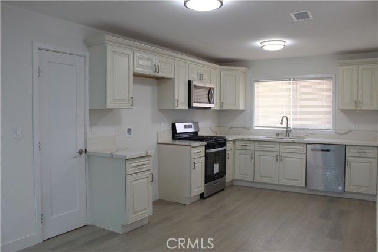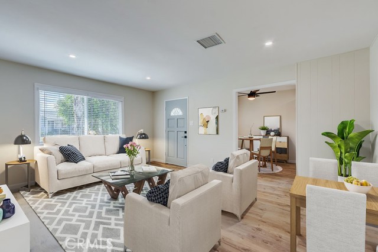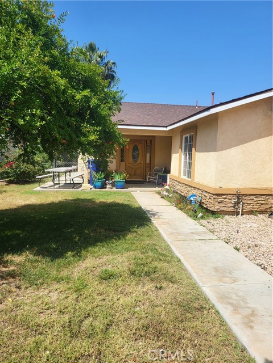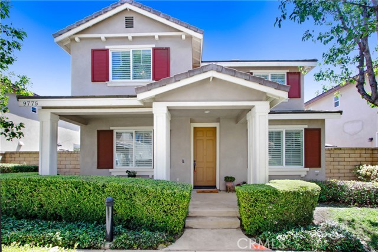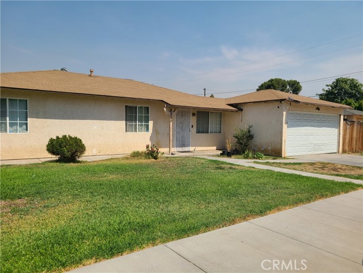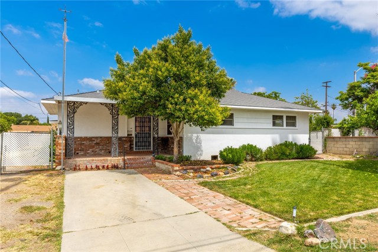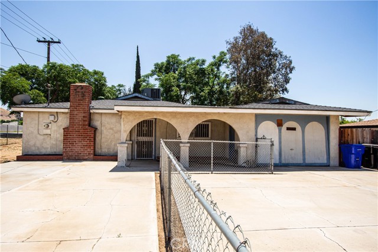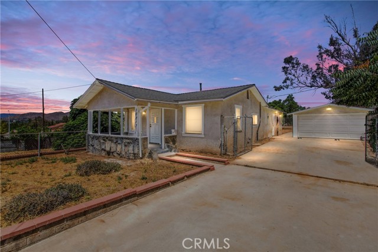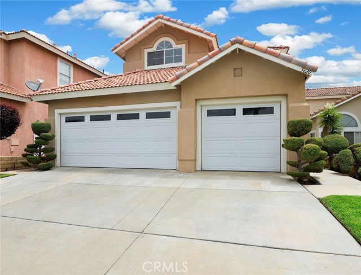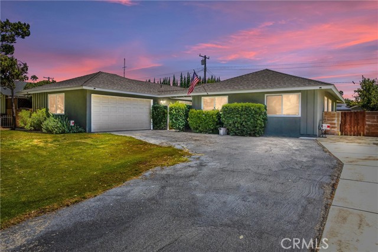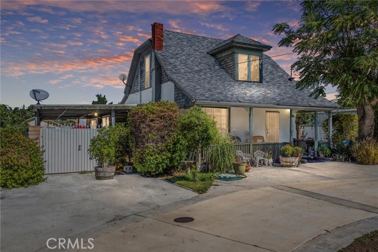8565 Sylvan Drive
Riverside, CA 92503
Sold
This stunningly remodeled home, situated in a nice neighborhood. Spanning 1704 square feet, this beautiful residence comprises 4 bedrooms and 2 bathrooms. It features a fresh, open floor plan with brand new AC4 rated laminate flooring throughout. To promote energy efficiency, all windows and the sliding door feature dual-panel design. Furthermore, the property is equipped with a newer tankless water heater, central A/C, and a completely new roof. Every door, including the fire-rated garage access door and mirrored wardrobe doors, has been replaced. The kitchen has undergone a complete transformation, boasting new antique white cabinets and elegant Callacatta gold quartz countertops. Recently installed, a set of brand-new Whirlpool appliances enhance the space. All electrical and plumbing fixtures have been updated, while the bathrooms have been completely remodeled. The home offers the convenience of an oversized indoor laundry room, adds convenience to your laundering needs. For added privacy, the property has been fenced and gated. Both the interior and exterior have been freshly painted, and a new concrete driveway and sidewalks have been recently poured. The front and backyard have been landscaped with the concept of low maintenance in mind. The spacious flat backyard presents numerous possibilities, including the potential for adding an ADU . Conveniently located just minutes away from schools, freeways, and shopping centers, this house truly has it all. Don't miss out on the opportunity to see it for yourself!
PROPERTY INFORMATION
| MLS # | OC23098374 | Lot Size | 6,970 Sq. Ft. |
| HOA Fees | $0/Monthly | Property Type | Single Family Residence |
| Price | $ 615,000
Price Per SqFt: $ 361 |
DOM | 883 Days |
| Address | 8565 Sylvan Drive | Type | Residential |
| City | Riverside | Sq.Ft. | 1,704 Sq. Ft. |
| Postal Code | 92503 | Garage | 1 |
| County | Riverside | Year Built | 1953 |
| Bed / Bath | 4 / 2 | Parking | 1 |
| Built In | 1953 | Status | Closed |
| Sold Date | 2023-07-28 |
INTERIOR FEATURES
| Has Laundry | Yes |
| Laundry Information | Gas Dryer Hookup, Individual Room, Inside, Washer Hookup |
| Has Fireplace | Yes |
| Fireplace Information | Family Room |
| Has Appliances | Yes |
| Kitchen Appliances | Dishwasher, Gas Range, Microwave |
| Kitchen Information | Kitchen Open to Family Room, Quartz Counters, Remodeled Kitchen |
| Has Heating | Yes |
| Heating Information | Central |
| Room Information | All Bedrooms Down, Family Room, Kitchen, Laundry, Living Room, Master Bathroom, Master Bedroom, Walk-In Pantry |
| Has Cooling | Yes |
| Cooling Information | Central Air |
| Flooring Information | Laminate |
| InteriorFeatures Information | Open Floorplan |
| EntryLocation | Front |
| Entry Level | 1 |
| WindowFeatures | Double Pane Windows |
| SecuritySafety | Carbon Monoxide Detector(s), Fire and Smoke Detection System |
| Bathroom Information | Bathtub, Shower, Shower in Tub, Remodeled |
| Main Level Bedrooms | 4 |
| Main Level Bathrooms | 2 |
EXTERIOR FEATURES
| ExteriorFeatures | Lighting |
| FoundationDetails | None |
| Has Pool | No |
| Pool | None |
| Has Patio | Yes |
| Patio | Brick, Concrete, Slab |
WALKSCORE
MAP
MORTGAGE CALCULATOR
- Principal & Interest:
- Property Tax: $656
- Home Insurance:$119
- HOA Fees:$0
- Mortgage Insurance:
PRICE HISTORY
| Date | Event | Price |
| 07/28/2023 | Sold | $645,000 |
| 07/23/2023 | Pending | $615,000 |
| 06/17/2023 | Active Under Contract | $615,000 |
| 06/05/2023 | Listed | $615,000 |

Topfind Realty
REALTOR®
(844)-333-8033
Questions? Contact today.
Interested in buying or selling a home similar to 8565 Sylvan Drive?
Riverside Similar Properties
Listing provided courtesy of Mahmood Hatamabad, Rise Realty. Based on information from California Regional Multiple Listing Service, Inc. as of #Date#. This information is for your personal, non-commercial use and may not be used for any purpose other than to identify prospective properties you may be interested in purchasing. Display of MLS data is usually deemed reliable but is NOT guaranteed accurate by the MLS. Buyers are responsible for verifying the accuracy of all information and should investigate the data themselves or retain appropriate professionals. Information from sources other than the Listing Agent may have been included in the MLS data. Unless otherwise specified in writing, Broker/Agent has not and will not verify any information obtained from other sources. The Broker/Agent providing the information contained herein may or may not have been the Listing and/or Selling Agent.
