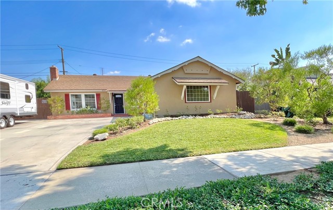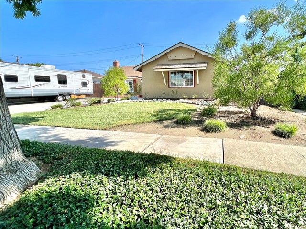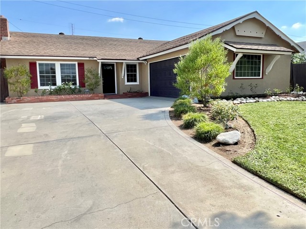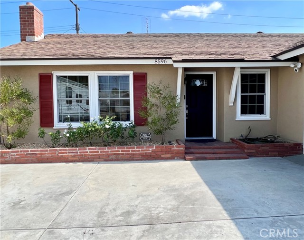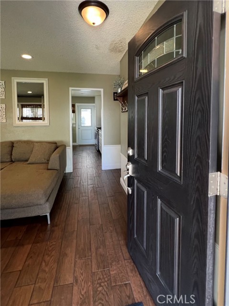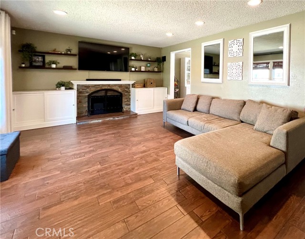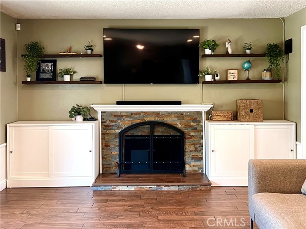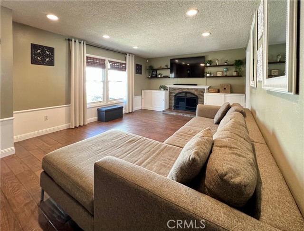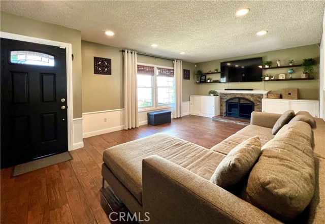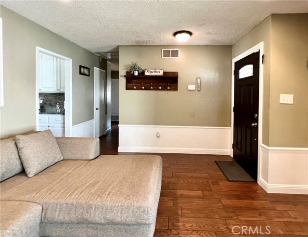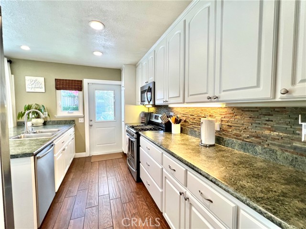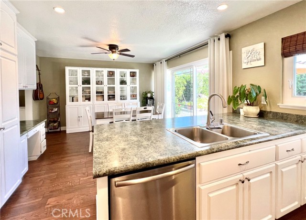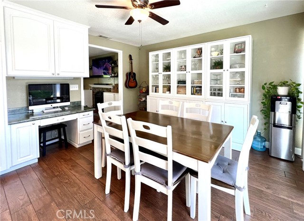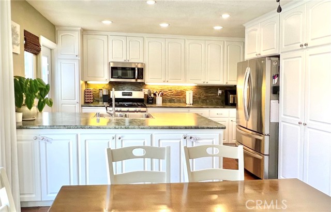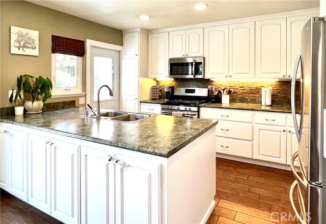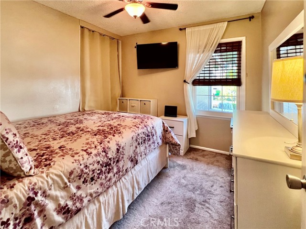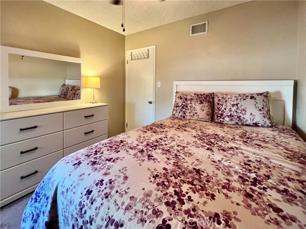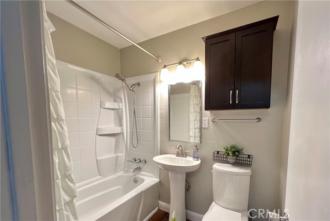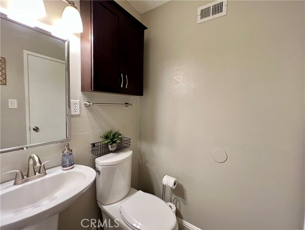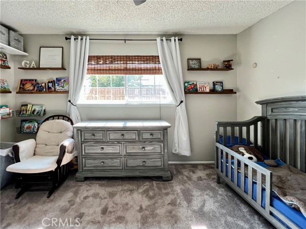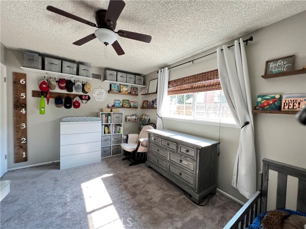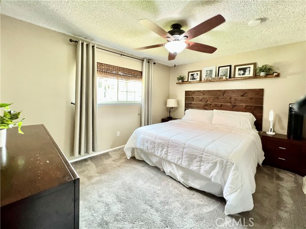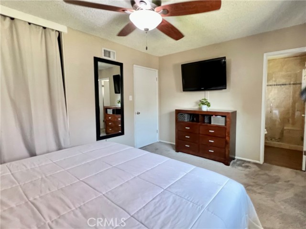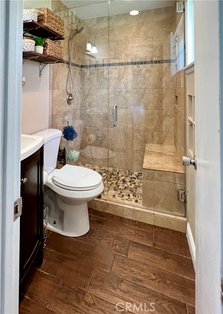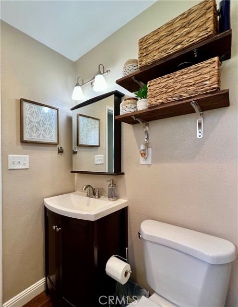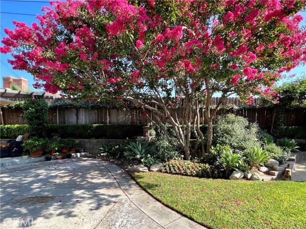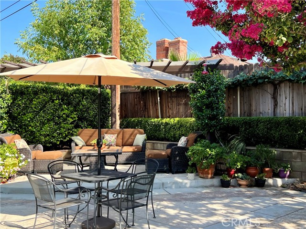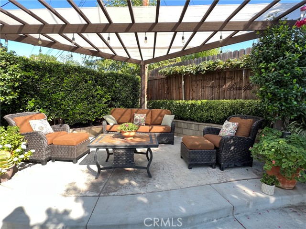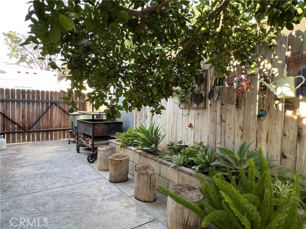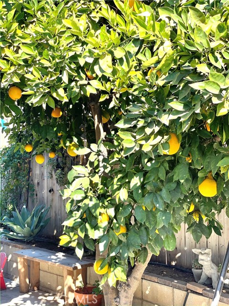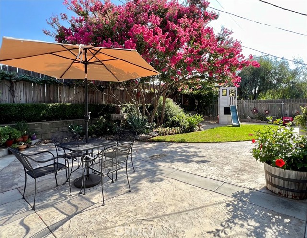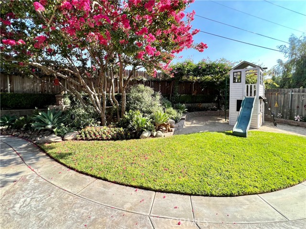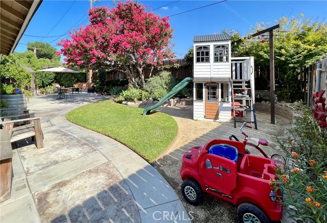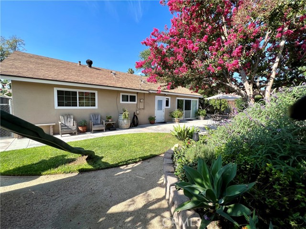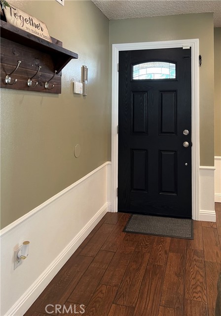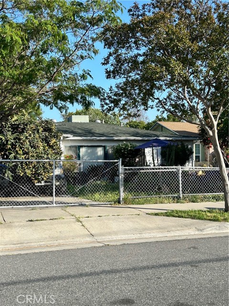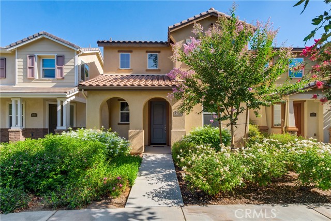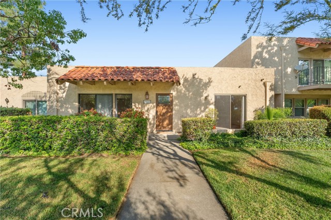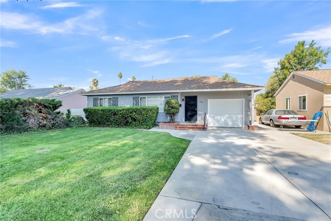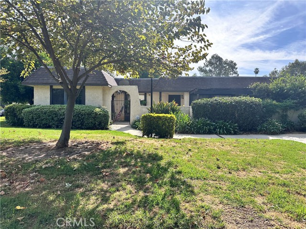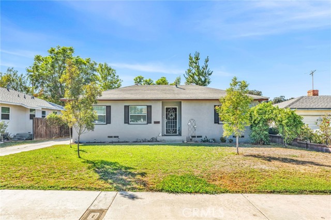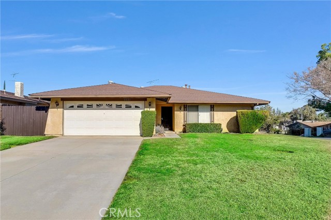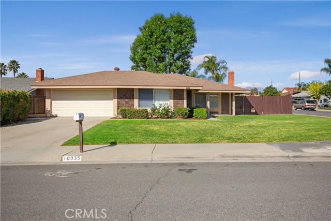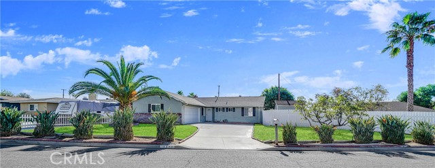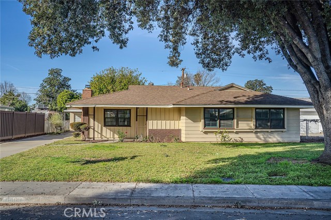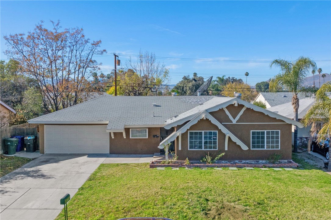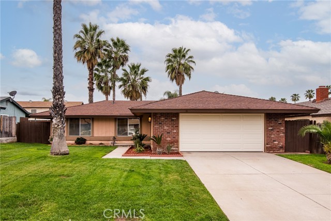8596 Camelia Drive
Riverside, CA 92504
Sold
Wow, Don't hesitate, this one is a Beauty inside & out! Starting with its concrete driveway large enough to park an RV, along with several vehicles and with its well maintained, Professionally landscaped front yard, you'll start to see the owners took great pride in this Home. As you enter you will find a nicely sized Living room with a gorgeous updated looking fireplace that you'll be ready to cozy up for those upcoming cool evenings & its lovely flooring leads you into a large open combination kitchen & dining/eating area including a large kitchen peninsula/Breakfast bar. There is a wide sliding glass door leading out to a beautifully landscaped backyard for your enjoyment, there's an orange tree, grape vines, plants, flowers, a tree, concrete patio & concrete walkways on Both sides of this Home! All Bedrooms are carpeted and beautiful wood looking tile flooring through out this Home. Lots of updating to this Home, lighting, flooring, windows, both Bathrooms, A/C, attic insulation, Stucco TexCote & paint, also a new water heater. This Home is close to shopping, and much more, its located about One mile from CBU & 91 freeway. Does this Home have what you’re looking for?
PROPERTY INFORMATION
| MLS # | IG23178753 | Lot Size | 6,534 Sq. Ft. |
| HOA Fees | $0/Monthly | Property Type | Single Family Residence |
| Price | $ 574,995
Price Per SqFt: $ 467 |
DOM | 786 Days |
| Address | 8596 Camelia Drive | Type | Residential |
| City | Riverside | Sq.Ft. | 1,232 Sq. Ft. |
| Postal Code | 92504 | Garage | 2 |
| County | Riverside | Year Built | 1959 |
| Bed / Bath | 3 / 2 | Parking | 2 |
| Built In | 1959 | Status | Closed |
| Sold Date | 2023-11-30 |
INTERIOR FEATURES
| Has Laundry | Yes |
| Laundry Information | In Garage, Washer Hookup |
| Has Fireplace | Yes |
| Fireplace Information | Living Room, Wood Burning |
| Has Appliances | Yes |
| Kitchen Appliances | Dishwasher, Free-Standing Range, Gas Oven, Gas Range, Gas Water Heater, Microwave, Range Hood, Water Heater |
| Kitchen Information | Formica Counters |
| Kitchen Area | Breakfast Counter / Bar, Family Kitchen |
| Has Heating | Yes |
| Heating Information | Central, Fireplace(s), Forced Air, Natural Gas |
| Room Information | All Bedrooms Down, Kitchen, Living Room, Main Floor Bedroom, Main Floor Primary Bedroom, Primary Bathroom, Primary Bedroom |
| Has Cooling | Yes |
| Cooling Information | Central Air |
| Flooring Information | Carpet |
| InteriorFeatures Information | Ceiling Fan(s), Formica Counters, Recessed Lighting |
| EntryLocation | 1 |
| Entry Level | 1 |
| Has Spa | No |
| SpaDescription | None |
| WindowFeatures | Double Pane Windows, Drapes, Screens |
| SecuritySafety | Security Lights, Security System, Wired for Alarm System |
| Bathroom Information | Bathtub, Shower, Shower in Tub, Exhaust fan(s), Main Floor Full Bath, Remodeled |
| Main Level Bedrooms | 3 |
| Main Level Bathrooms | 2 |
EXTERIOR FEATURES
| FoundationDetails | Permanent, Slab |
| Has Pool | No |
| Pool | None |
| Has Patio | Yes |
| Patio | Concrete, Patio Open |
| Has Sprinklers | Yes |
WALKSCORE
MAP
MORTGAGE CALCULATOR
- Principal & Interest:
- Property Tax: $613
- Home Insurance:$119
- HOA Fees:$0
- Mortgage Insurance:
PRICE HISTORY
| Date | Event | Price |
| 11/30/2023 | Sold | $605,000 |
| 10/05/2023 | Pending | $574,995 |

Topfind Realty
REALTOR®
(844)-333-8033
Questions? Contact today.
Interested in buying or selling a home similar to 8596 Camelia Drive?
Riverside Similar Properties
Listing provided courtesy of Gloria Ramirez, eRealty Pros. Based on information from California Regional Multiple Listing Service, Inc. as of #Date#. This information is for your personal, non-commercial use and may not be used for any purpose other than to identify prospective properties you may be interested in purchasing. Display of MLS data is usually deemed reliable but is NOT guaranteed accurate by the MLS. Buyers are responsible for verifying the accuracy of all information and should investigate the data themselves or retain appropriate professionals. Information from sources other than the Listing Agent may have been included in the MLS data. Unless otherwise specified in writing, Broker/Agent has not and will not verify any information obtained from other sources. The Broker/Agent providing the information contained herein may or may not have been the Listing and/or Selling Agent.
