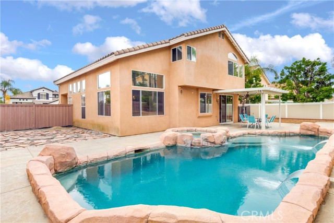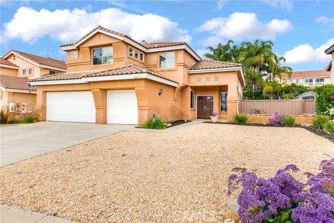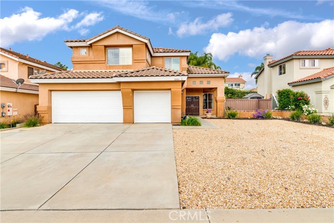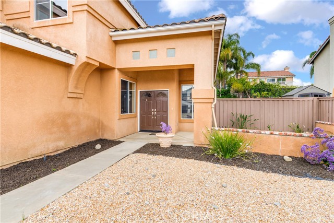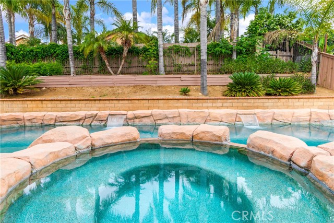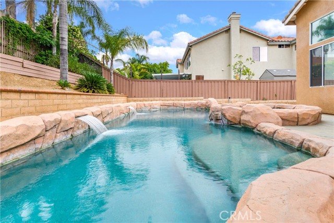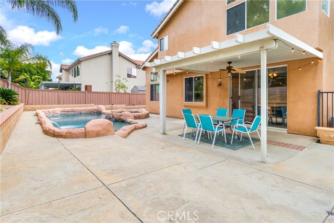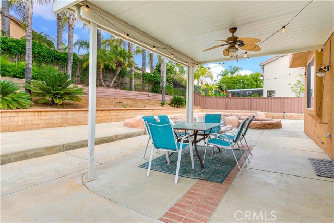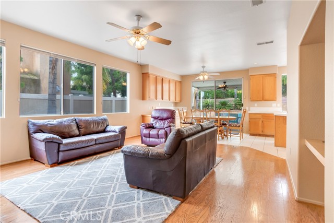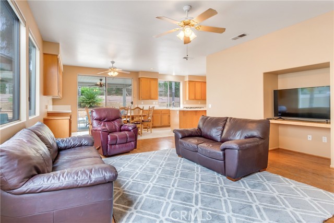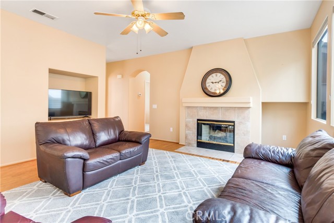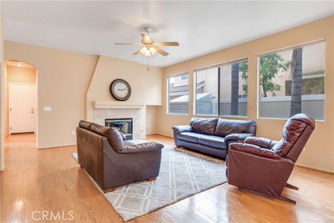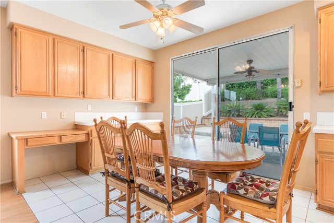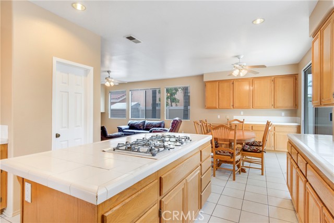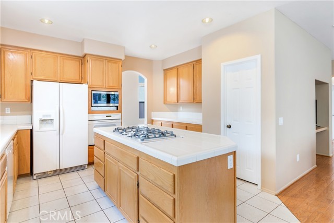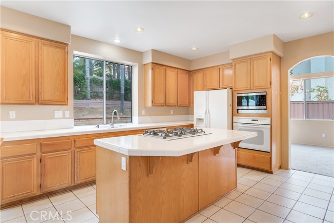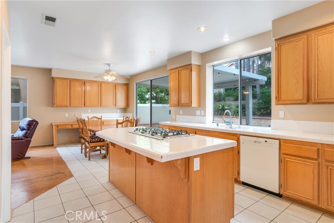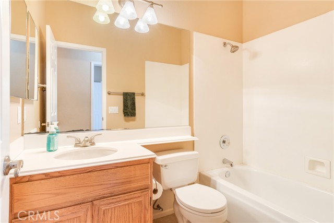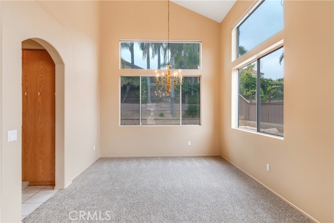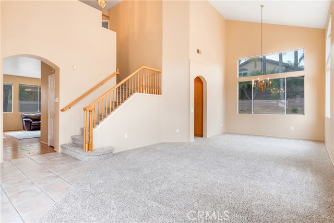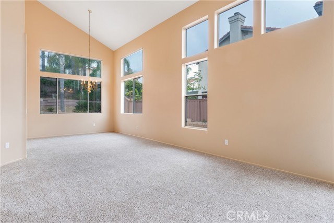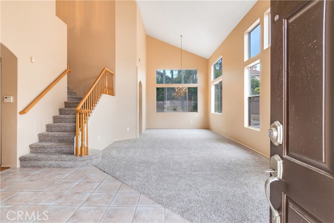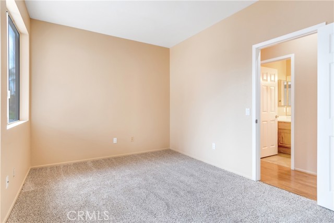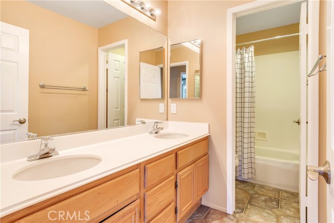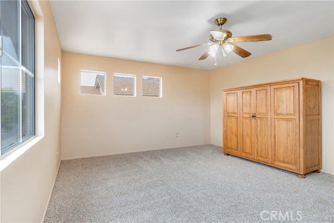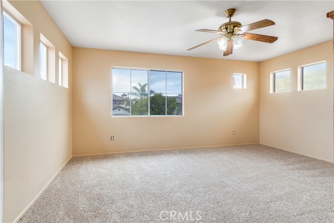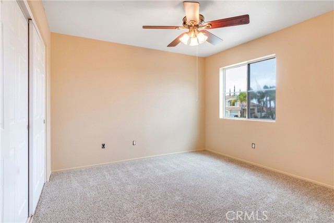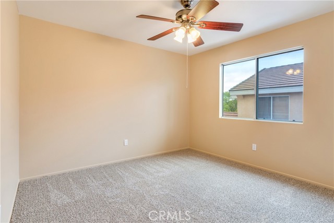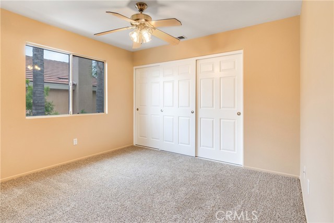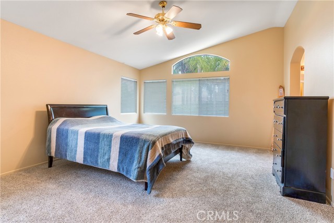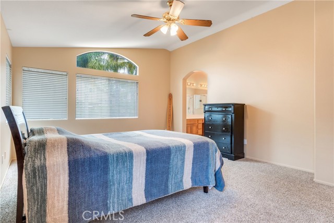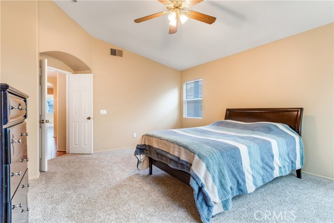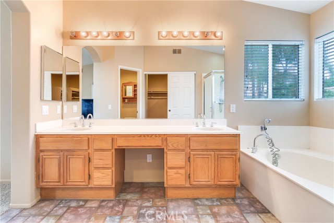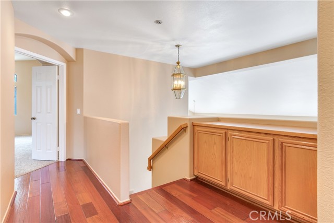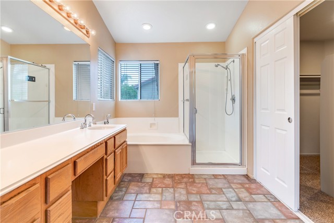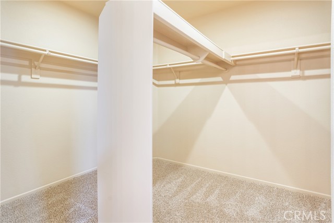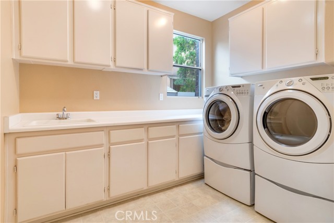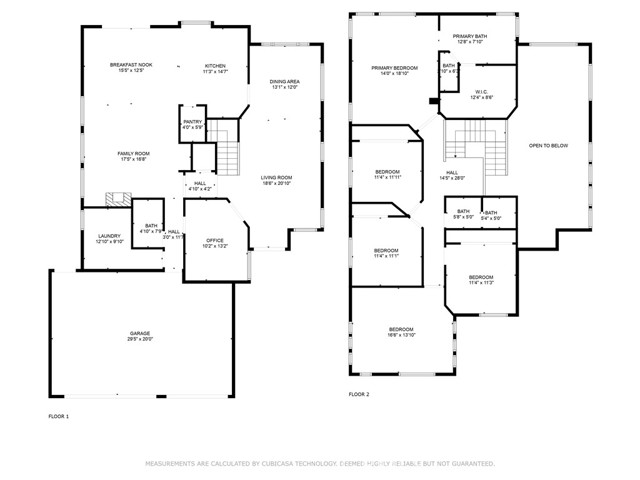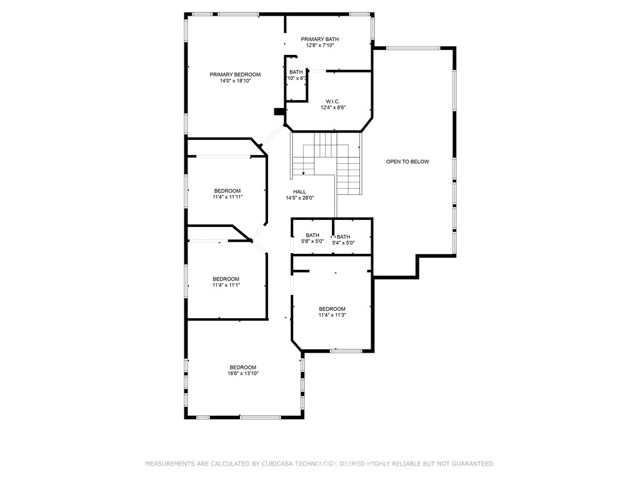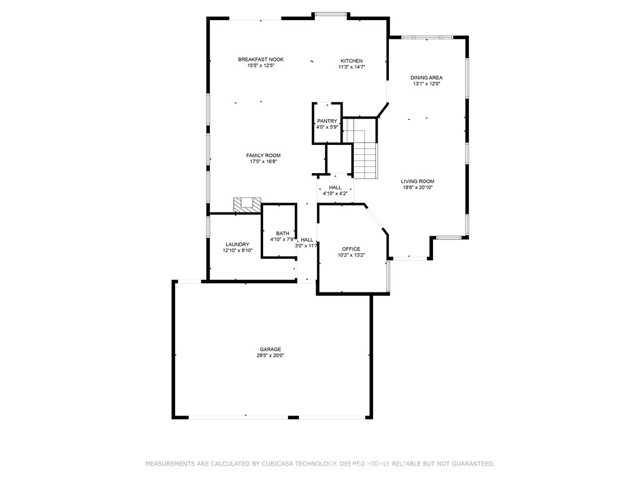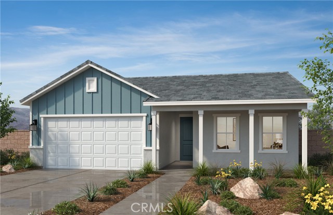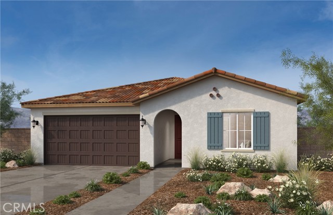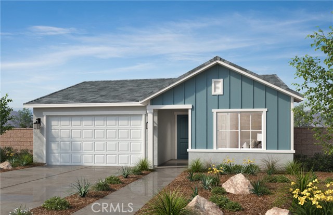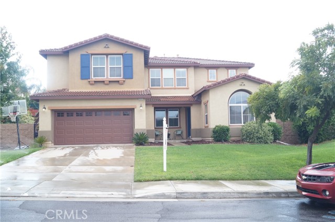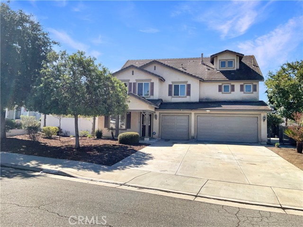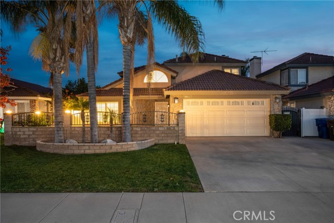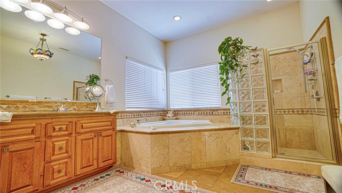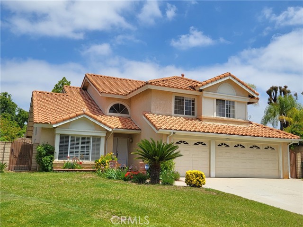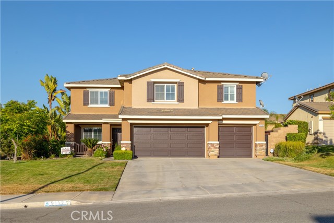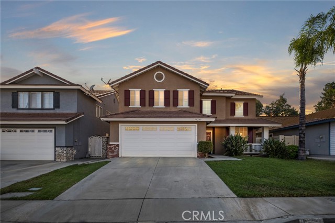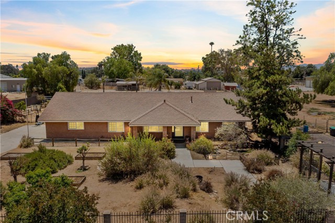8743 Medford Street
Riverside, CA 92508
Sold
Highly sought-after Orangecrest community, offering a perfect blend of fun and comfort. Newly painted interior and all new carpet!. Featuring 4 spacious bedrooms and 3 full bathrooms, this home is designed to accommodate all your needs. The convenience of a downstairs office / bedroom and bathroom is perfect for guests or multigenerational living. PLUS upstairs BONUS ROOM! The versatile huge upstairs bonus room adds flexibility to suit your lifestyle, whether you need a home office, playroom, or additional living space. Entertain with ease in the inviting living room, formal dining room, and cozy family room with a fireplace. The open kitchen boasts ample counter space and storage with Island workstation , ideal for culinary enthusiasts, while the adjoining family dining area with bulit in butler station provides a comfortable space for everyday meals. The exterior is equally impressive with a custom pool, featuring water features that create a serene backyard oasis, perfect for relaxation and entertaining. Situated on a cul-de-sac street, the property offers both privacy and a peaceful environment. The 3-car attached garage ensures ample parking and storage space, while the desirable location in Orangecrest places you near top-rated schools, parks, and a variety of shopping and dining options. Here it is, your dream home awaits. See photos for floorplan. See Walking tour on your smart phone.
PROPERTY INFORMATION
| MLS # | IV24089499 | Lot Size | 7,841 Sq. Ft. |
| HOA Fees | $0/Monthly | Property Type | Single Family Residence |
| Price | $ 799,000
Price Per SqFt: $ 271 |
DOM | 568 Days |
| Address | 8743 Medford Street | Type | Residential |
| City | Riverside | Sq.Ft. | 2,950 Sq. Ft. |
| Postal Code | 92508 | Garage | 3 |
| County | Riverside | Year Built | 1997 |
| Bed / Bath | 4 / 3 | Parking | 3 |
| Built In | 1997 | Status | Closed |
| Sold Date | 2024-07-25 |
INTERIOR FEATURES
| Has Laundry | Yes |
| Laundry Information | Individual Room |
| Has Fireplace | Yes |
| Fireplace Information | Family Room, Gas |
| Has Appliances | Yes |
| Kitchen Appliances | Dishwasher, Gas Oven, Gas Range, Gas Cooktop |
| Kitchen Information | Tile Counters |
| Kitchen Area | Breakfast Counter / Bar, Family Kitchen |
| Has Heating | Yes |
| Heating Information | Central, Fireplace(s), Forced Air, Natural Gas |
| Room Information | Bonus Room, Dressing Area, Entry, Family Room, Kitchen, Laundry, Living Room, Main Floor Bedroom, See Remarks, Utility Room, Walk-In Closet |
| Has Cooling | Yes |
| Cooling Information | Central Air |
| Flooring Information | Carpet, Wood |
| InteriorFeatures Information | Cathedral Ceiling(s), High Ceilings, Two Story Ceilings |
| DoorFeatures | Double Door Entry, Sliding Doors |
| EntryLocation | Front |
| Entry Level | 1 |
| Has Spa | Yes |
| SpaDescription | Private, Heated, In Ground |
| SecuritySafety | Smoke Detector(s) |
| Bathroom Information | Bathtub |
| Main Level Bedrooms | 1 |
| Main Level Bathrooms | 1 |
EXTERIOR FEATURES
| FoundationDetails | Slab |
| Roof | Concrete, Shingle |
| Has Pool | Yes |
| Pool | Private, Black Bottom, Gunite, In Ground |
| Has Patio | Yes |
| Patio | Wood |
| Has Fence | Yes |
| Fencing | Vinyl, Wood |
WALKSCORE
MAP
MORTGAGE CALCULATOR
- Principal & Interest:
- Property Tax: $852
- Home Insurance:$119
- HOA Fees:$0
- Mortgage Insurance:
PRICE HISTORY
| Date | Event | Price |
| 07/25/2024 | Sold | $799,000 |
| 07/06/2024 | Pending | $799,000 |
| 07/01/2024 | Price Change (Relisted) | $799,000 (-5.89%) |
| 06/11/2024 | Relisted | $849,000 |
| 06/05/2024 | Active Under Contract | $849,000 |
| 05/03/2024 | Listed | $899,000 |

Topfind Realty
REALTOR®
(844)-333-8033
Questions? Contact today.
Interested in buying or selling a home similar to 8743 Medford Street?
Riverside Similar Properties
Listing provided courtesy of DOUG SHEPHERD, BETTER HOMES AND GARDENS REAL ESTATE CHAMPIONS. Based on information from California Regional Multiple Listing Service, Inc. as of #Date#. This information is for your personal, non-commercial use and may not be used for any purpose other than to identify prospective properties you may be interested in purchasing. Display of MLS data is usually deemed reliable but is NOT guaranteed accurate by the MLS. Buyers are responsible for verifying the accuracy of all information and should investigate the data themselves or retain appropriate professionals. Information from sources other than the Listing Agent may have been included in the MLS data. Unless otherwise specified in writing, Broker/Agent has not and will not verify any information obtained from other sources. The Broker/Agent providing the information contained herein may or may not have been the Listing and/or Selling Agent.
