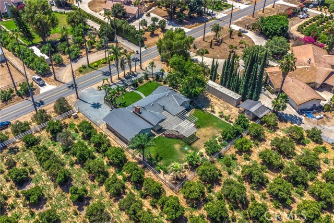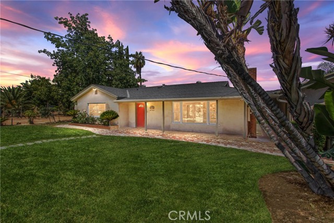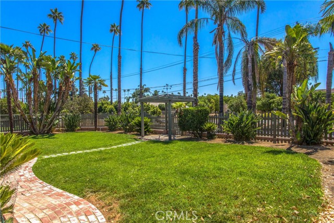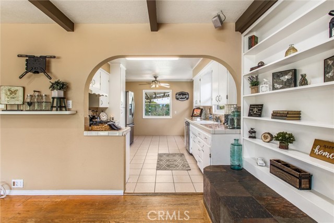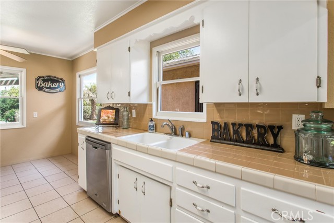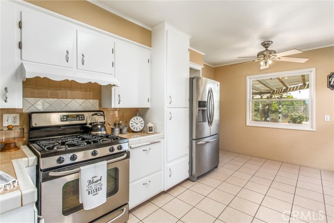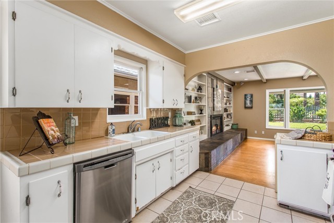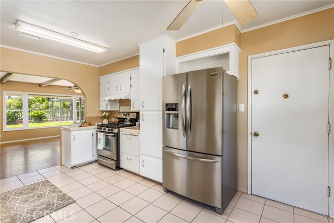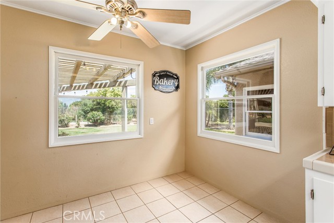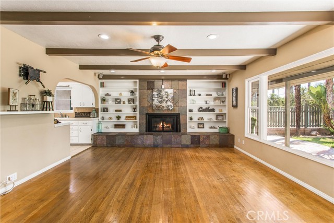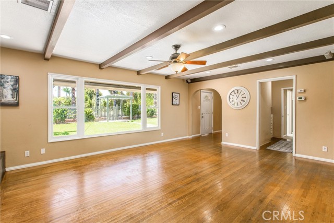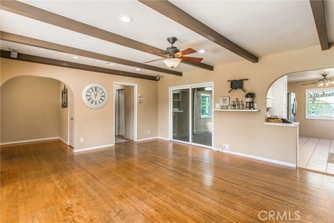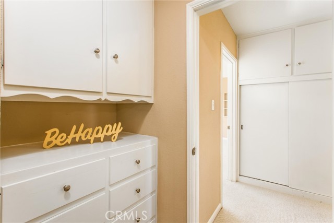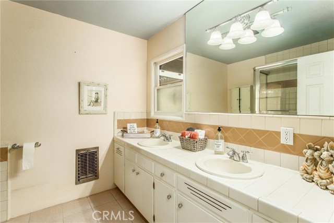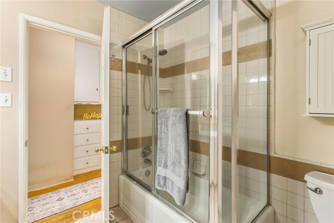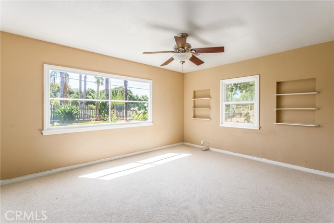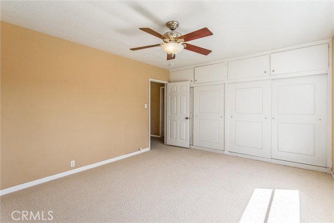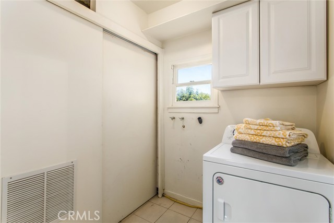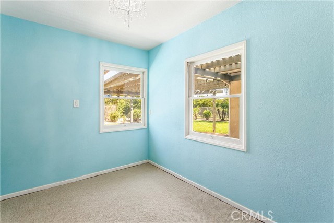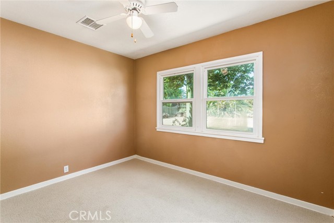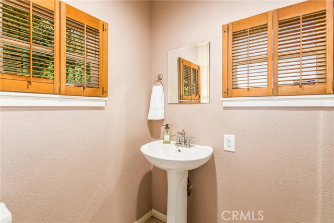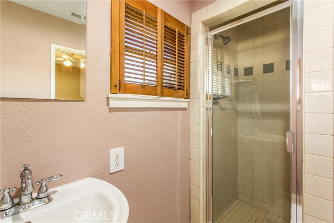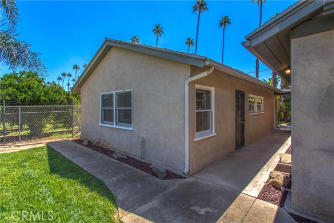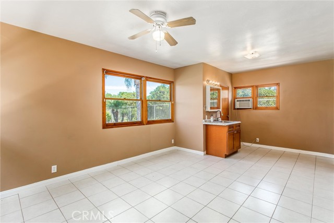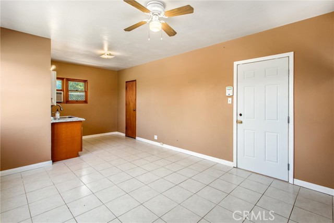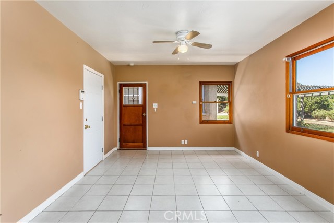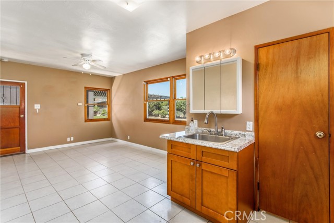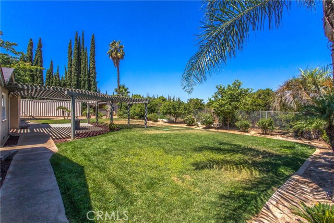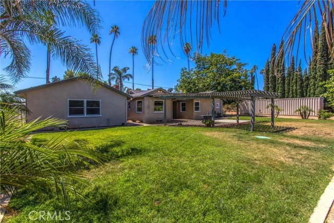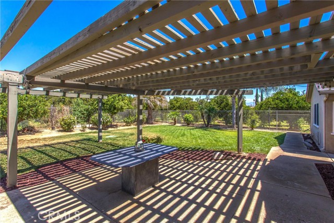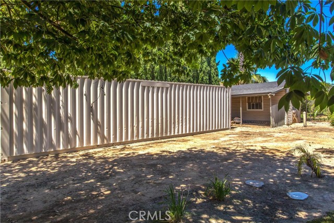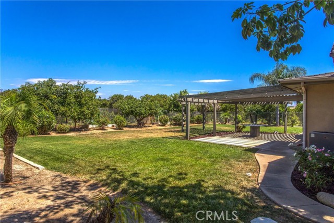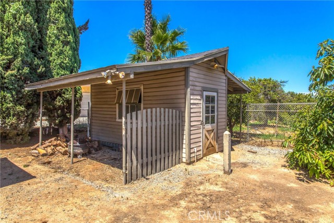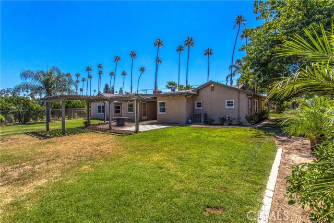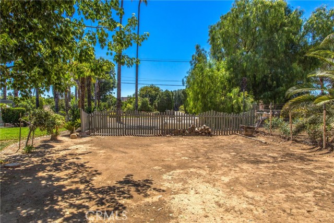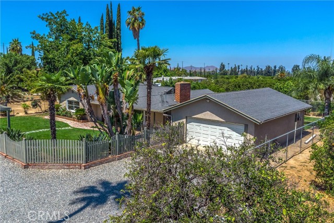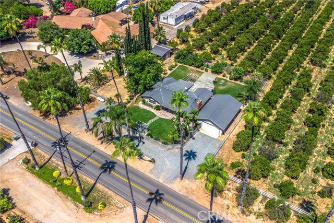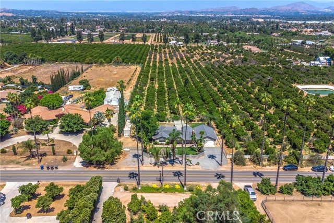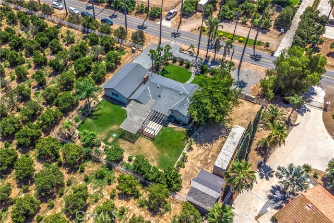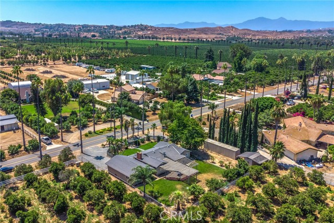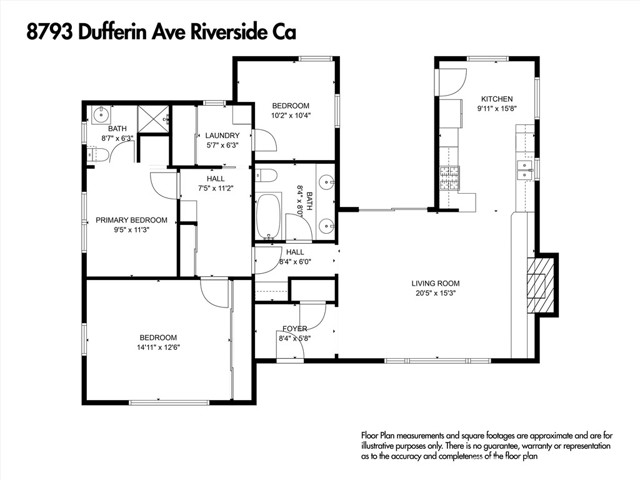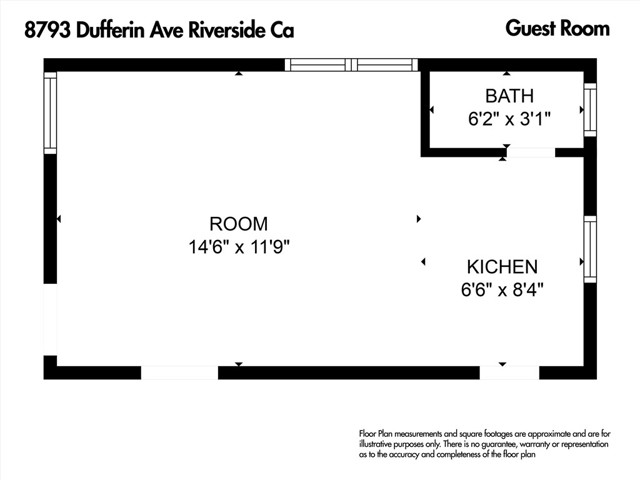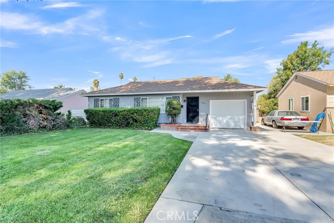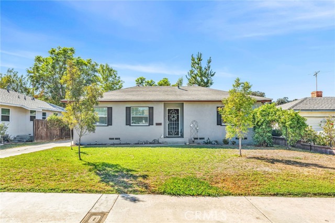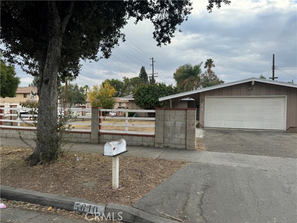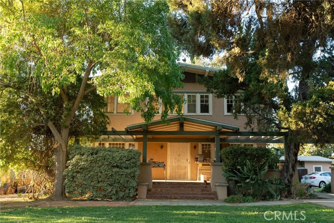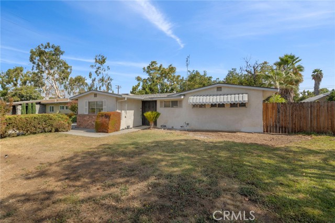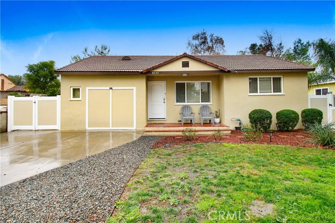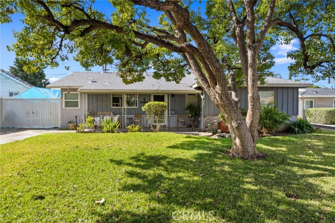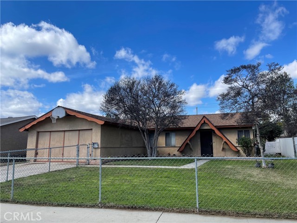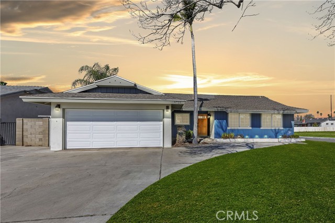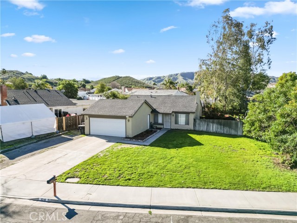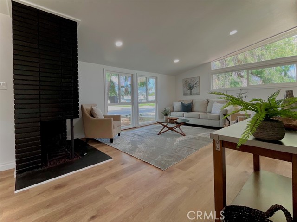8793 Dufferin Avenue
Riverside, CA 92504
Sold
8793 Dufferin Avenue
Riverside, CA 92504
Sold
The wait is over. Rare find in Arlington Heights. Single story estate home on the market. You will not feel like you even live in the city. Surrounded by orchards and so much opportunity here to store all the toys. Plus a separate studio with a bathroom for a man cave, office, parent or your college age young adult. New Berber carpet, new recessed lighting, hardwood flooring, updated windows, stainless steel appliances add to the beauty of this home of history. There is even a separate work shop that could be a green house as a option too. Beautiful yard with fruit trees, patio cover and rain gutters. The large 40 ft. shipping container is included too for added storage!!! With the circular drive way and deep side yard there is so much parking for your family get to togethers. Well loved home with lots of memories ready to be passed along for new memories.
PROPERTY INFORMATION
| MLS # | IG23141780 | Lot Size | 16,988 Sq. Ft. |
| HOA Fees | $0/Monthly | Property Type | Single Family Residence |
| Price | $ 690,000
Price Per SqFt: $ 374 |
DOM | 860 Days |
| Address | 8793 Dufferin Avenue | Type | Residential |
| City | Riverside | Sq.Ft. | 1,843 Sq. Ft. |
| Postal Code | 92504 | Garage | 2 |
| County | Riverside | Year Built | 1946 |
| Bed / Bath | 4 / 2.5 | Parking | 2 |
| Built In | 1946 | Status | Closed |
| Sold Date | 2023-08-22 |
INTERIOR FEATURES
| Has Laundry | Yes |
| Laundry Information | Dryer Included, Individual Room, Propane Dryer Hookup |
| Has Fireplace | Yes |
| Fireplace Information | Family Room |
| Has Appliances | Yes |
| Kitchen Appliances | Dishwasher, Free-Standing Range, Disposal, Propane Oven, Propane Range, Propane Water Heater, Range Hood, Refrigerator, Self Cleaning Oven |
| Kitchen Information | Tile Counters |
| Kitchen Area | Breakfast Nook, Family Kitchen |
| Has Heating | Yes |
| Heating Information | Central, Fireplace(s), Propane |
| Room Information | All Bedrooms Down, Center Hall, Galley Kitchen, Laundry, Main Floor Bedroom, Main Floor Primary Bedroom, Primary Bathroom, Primary Bedroom, Walk-In Closet, Workshop |
| Has Cooling | Yes |
| Cooling Information | Central Air, SEER Rated 13-15, Wall/Window Unit(s) |
| Flooring Information | Carpet, Tile, Wood |
| InteriorFeatures Information | Attic Fan, Ceiling Fan(s), Ceramic Counters, Recessed Lighting, Storage, Wired for Sound |
| DoorFeatures | Sliding Doors |
| EntryLocation | Front |
| Entry Level | 1 |
| Has Spa | No |
| SpaDescription | None |
| WindowFeatures | Insulated Windows |
| SecuritySafety | Smoke Detector(s) |
| Bathroom Information | Bathtub, Shower, Shower in Tub, Double sinks in bath(s), Tile Counters |
| Main Level Bedrooms | 4 |
| Main Level Bathrooms | 3 |
EXTERIOR FEATURES
| ExteriorFeatures | Rain Gutters |
| Has Pool | No |
| Pool | None |
| Has Patio | Yes |
| Patio | Covered, Front Porch |
| Has Fence | Yes |
| Fencing | Wood |
| Has Sprinklers | Yes |
WALKSCORE
MAP
MORTGAGE CALCULATOR
- Principal & Interest:
- Property Tax: $736
- Home Insurance:$119
- HOA Fees:$0
- Mortgage Insurance:
PRICE HISTORY
| Date | Event | Price |
| 08/11/2023 | Pending | $690,000 |
| 08/01/2023 | Listed | $690,000 |

Topfind Realty
REALTOR®
(844)-333-8033
Questions? Contact today.
Interested in buying or selling a home similar to 8793 Dufferin Avenue?
Riverside Similar Properties
Listing provided courtesy of Jennifer Faris, Keller Williams Realty Riv. Based on information from California Regional Multiple Listing Service, Inc. as of #Date#. This information is for your personal, non-commercial use and may not be used for any purpose other than to identify prospective properties you may be interested in purchasing. Display of MLS data is usually deemed reliable but is NOT guaranteed accurate by the MLS. Buyers are responsible for verifying the accuracy of all information and should investigate the data themselves or retain appropriate professionals. Information from sources other than the Listing Agent may have been included in the MLS data. Unless otherwise specified in writing, Broker/Agent has not and will not verify any information obtained from other sources. The Broker/Agent providing the information contained herein may or may not have been the Listing and/or Selling Agent.
