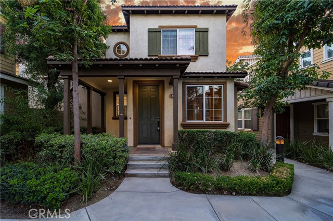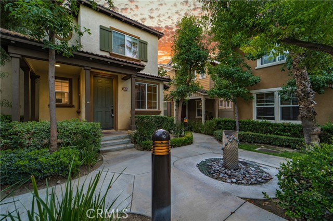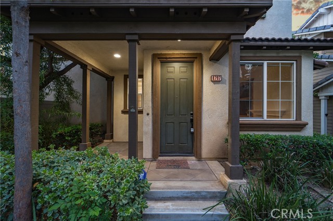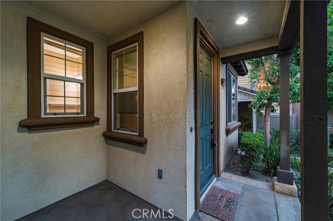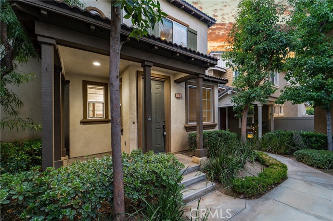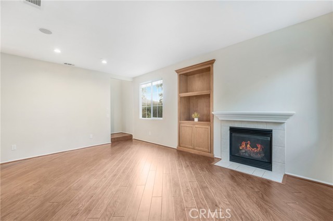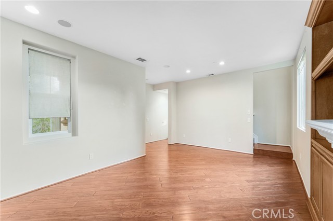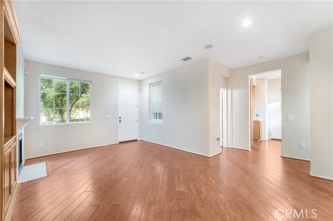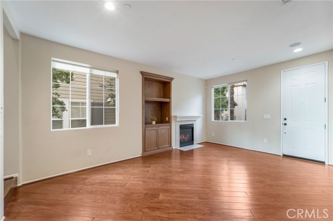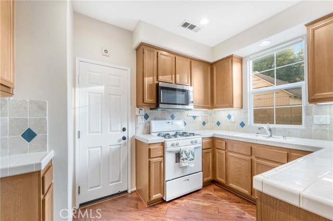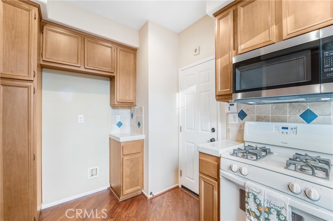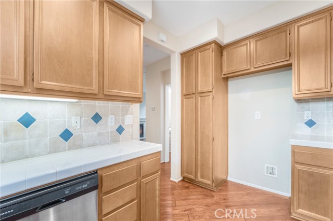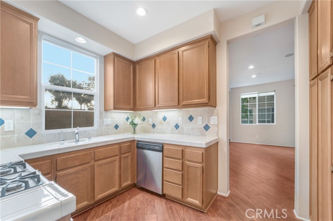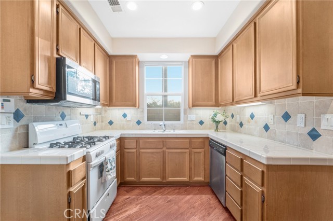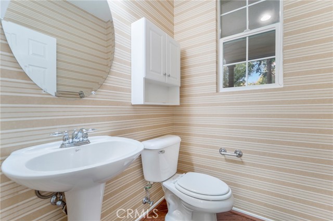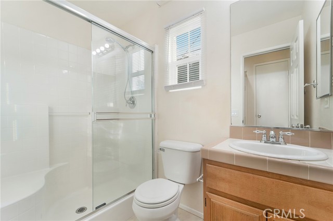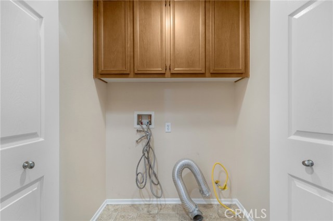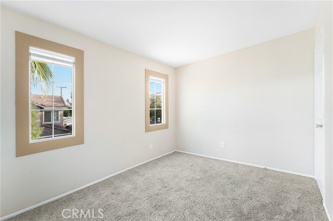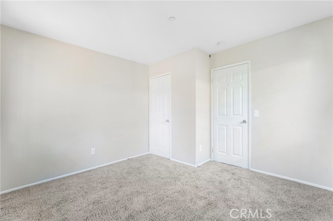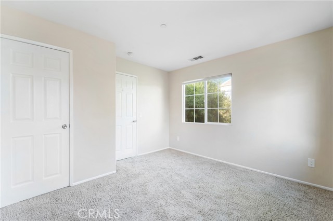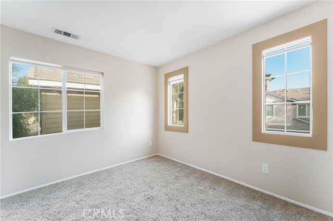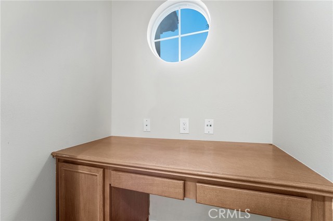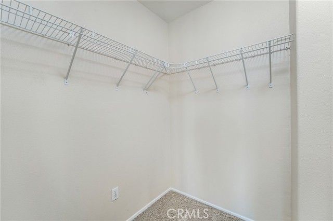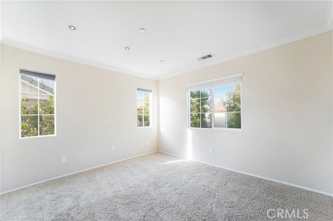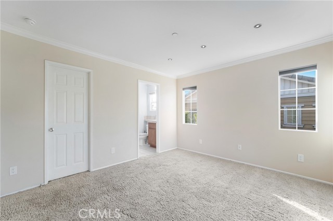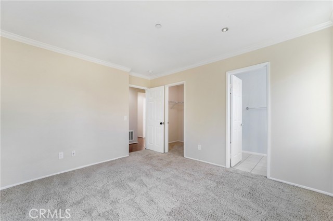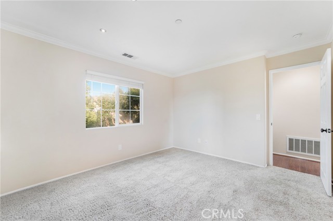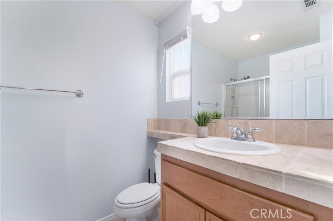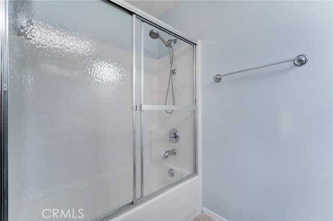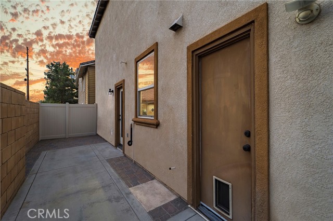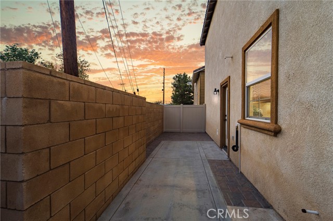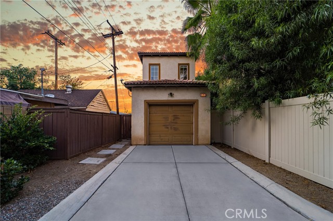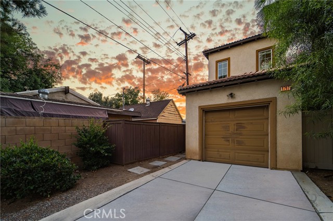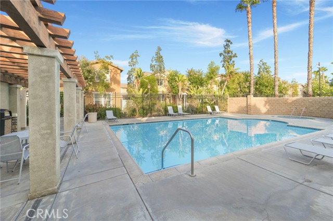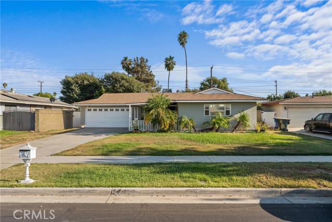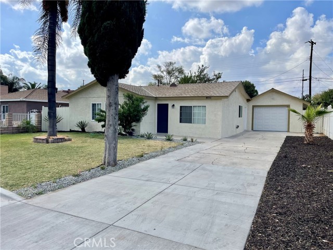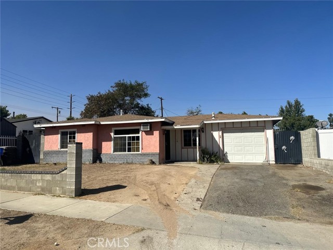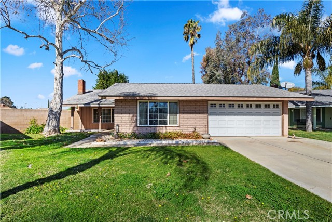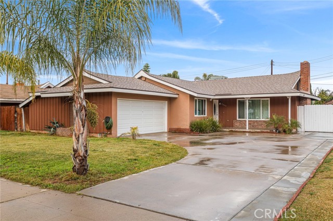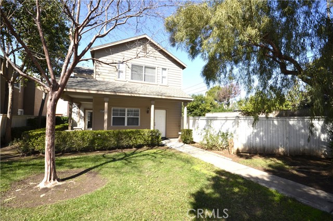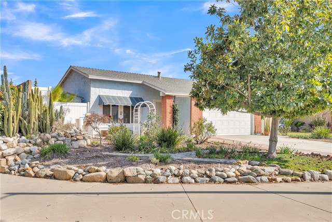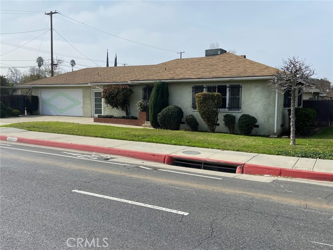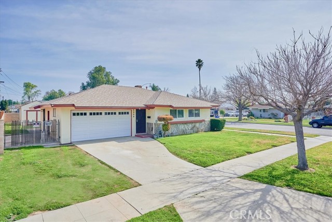8797 Ussel Lane
Riverside, CA 92503
Sold
Immerse yourself in the charm and tranquility of this two-story Riverside home in a gated community! Past the lushly landscaped, shaded courtyard, discover a 1,200-sq ft residence freshly painted inside and out and featuring gorgeous hardwood flooring. A stately fireplace invites you to unwind and entertain in the open-concept living and dining areas, adorned with a built-in bookcase. Your sunlit kitchen has modern appliances, abundant cabinetry, and tiled countertops. Upstairs, plush carpet adds comfort to the private retreats, including the primary suite with a walk-in closet and a refreshing ensuite. An updated shared bath accommodates the secondary bedrooms, while a powder room is conveniently located downstairs. The secluded patio with designer pavers is perfect for intimate al fresco gatherings. Plus, there’s plenty of backyard storage space, a laundry room with cabinetry, and a large attached 1-car garage. With incredible amenities like the pool, spa, and lush greenbelt areas, and close proximity to Galleria at Tyler, dining, schools, and the 91 freeway, why wait? Come for a tour while you still can!
PROPERTY INFORMATION
| MLS # | IG23174751 | Lot Size | 3,049 Sq. Ft. |
| HOA Fees | $215/Monthly | Property Type | Single Family Residence |
| Price | $ 489,900
Price Per SqFt: $ 411 |
DOM | 789 Days |
| Address | 8797 Ussel Lane | Type | Residential |
| City | Riverside | Sq.Ft. | 1,191 Sq. Ft. |
| Postal Code | 92503 | Garage | 1 |
| County | Riverside | Year Built | 2005 |
| Bed / Bath | 2 / 2.5 | Parking | 1 |
| Built In | 2005 | Status | Closed |
| Sold Date | 2023-10-23 |
INTERIOR FEATURES
| Has Laundry | Yes |
| Laundry Information | Common Area, Gas Dryer Hookup, Individual Room, Inside, Upper Level, Washer Hookup |
| Has Fireplace | Yes |
| Fireplace Information | Living Room |
| Has Appliances | Yes |
| Kitchen Appliances | Dishwasher, Disposal, Gas Oven, Gas Range, Gas Cooktop, Refrigerator |
| Kitchen Information | Tile Counters |
| Kitchen Area | Area, In Kitchen, In Living Room |
| Has Heating | Yes |
| Heating Information | Central, Fireplace(s), Forced Air |
| Room Information | All Bedrooms Up, Entry, Kitchen, Laundry, Living Room, Primary Bedroom, Primary Suite, Walk-In Closet |
| Has Cooling | Yes |
| Cooling Information | Central Air |
| Flooring Information | Carpet, Wood |
| InteriorFeatures Information | Recessed Lighting, Tile Counters |
| EntryLocation | Ground Level With Steps |
| Entry Level | 1 |
| Has Spa | Yes |
| SpaDescription | Association |
| WindowFeatures | Double Pane Windows |
| SecuritySafety | Carbon Monoxide Detector(s), Fire Sprinkler System, Smoke Detector(s) |
| Bathroom Information | Bathtub, Shower, Shower in Tub, Exhaust fan(s), Tile Counters, Vanity area, Walk-in shower |
| Main Level Bedrooms | 0 |
| Main Level Bathrooms | 1 |
EXTERIOR FEATURES
| FoundationDetails | Concrete Perimeter |
| Roof | Concrete, Tile |
| Has Pool | No |
| Pool | Association, In Ground |
| Has Patio | Yes |
| Patio | Concrete, Patio Open |
| Has Fence | Yes |
| Fencing | Block, Vinyl, Wood |
WALKSCORE
MAP
MORTGAGE CALCULATOR
- Principal & Interest:
- Property Tax: $523
- Home Insurance:$119
- HOA Fees:$215
- Mortgage Insurance:
PRICE HISTORY
| Date | Event | Price |
| 10/23/2023 | Sold | $500,000 |
| 09/22/2023 | Sold | $489,900 |

Topfind Realty
REALTOR®
(844)-333-8033
Questions? Contact today.
Interested in buying or selling a home similar to 8797 Ussel Lane?
Riverside Similar Properties
Listing provided courtesy of Heiner Escobar, KW College Park. Based on information from California Regional Multiple Listing Service, Inc. as of #Date#. This information is for your personal, non-commercial use and may not be used for any purpose other than to identify prospective properties you may be interested in purchasing. Display of MLS data is usually deemed reliable but is NOT guaranteed accurate by the MLS. Buyers are responsible for verifying the accuracy of all information and should investigate the data themselves or retain appropriate professionals. Information from sources other than the Listing Agent may have been included in the MLS data. Unless otherwise specified in writing, Broker/Agent has not and will not verify any information obtained from other sources. The Broker/Agent providing the information contained herein may or may not have been the Listing and/or Selling Agent.
