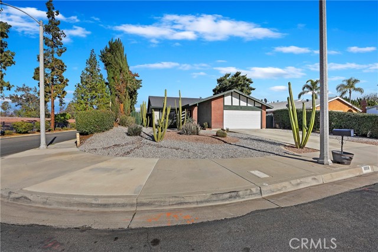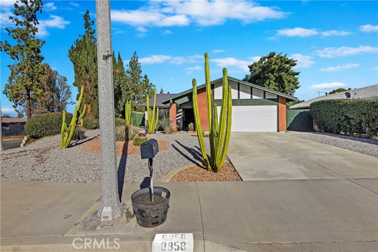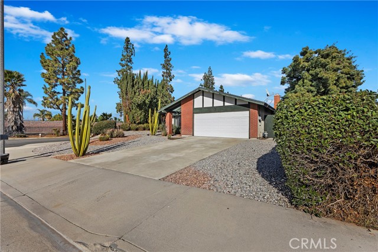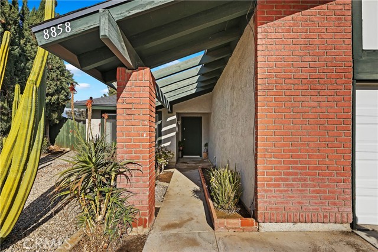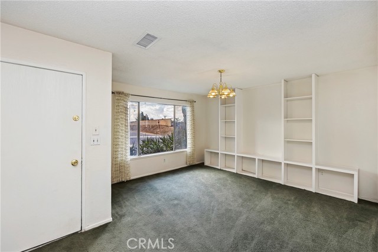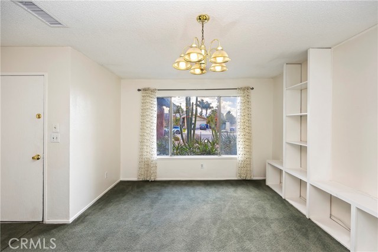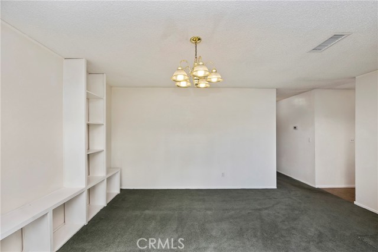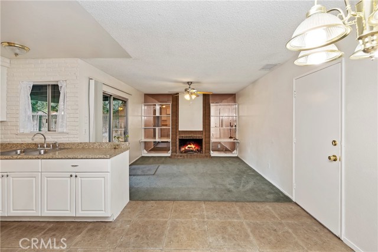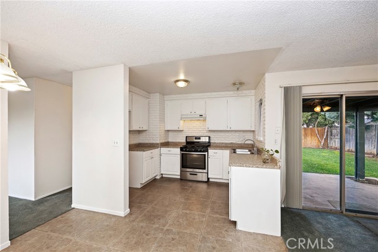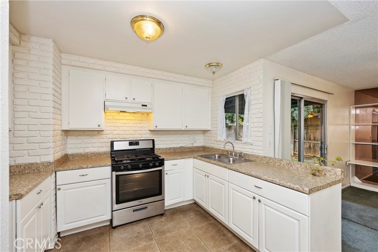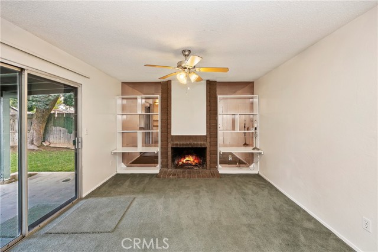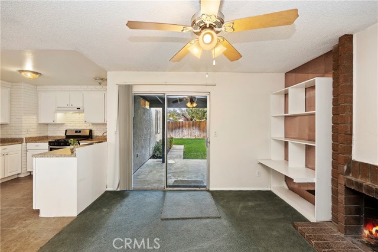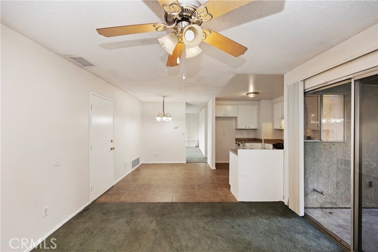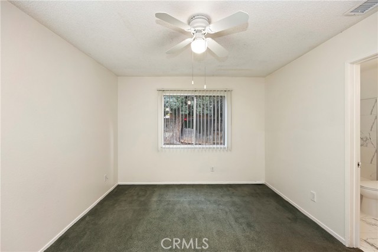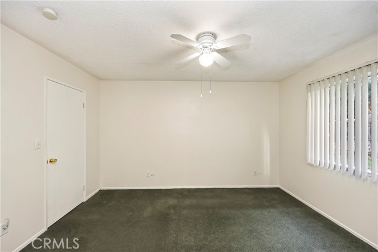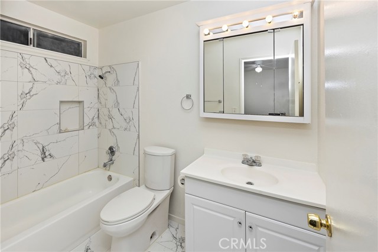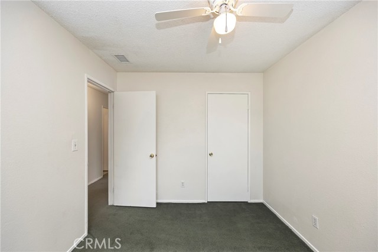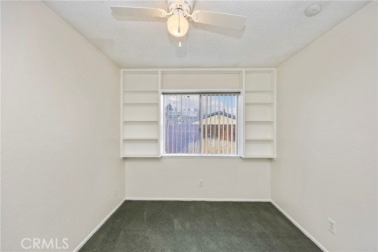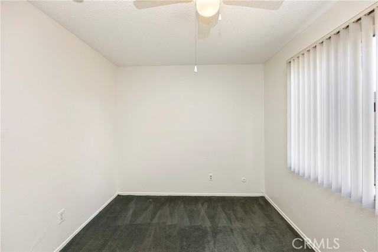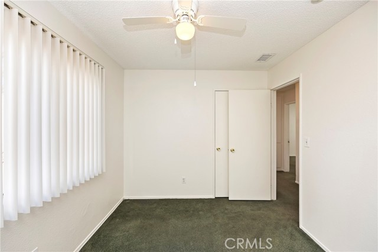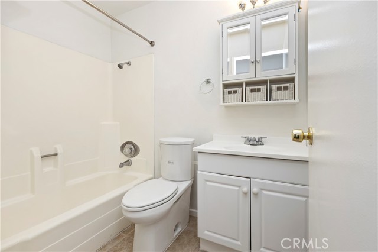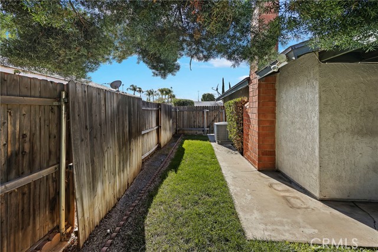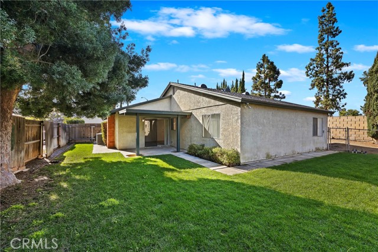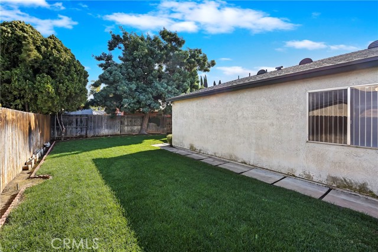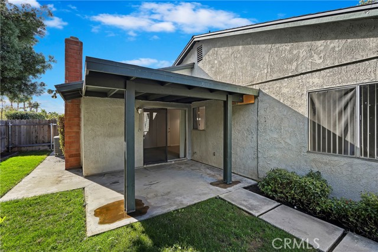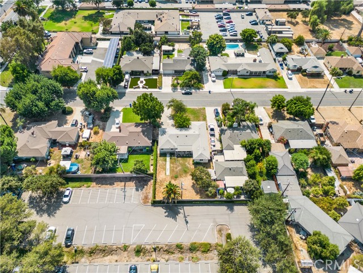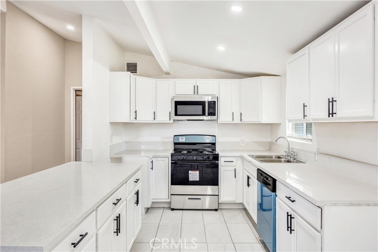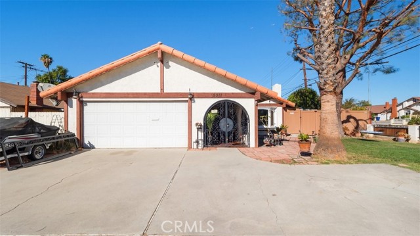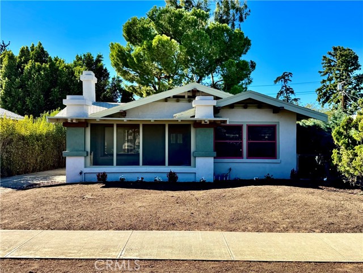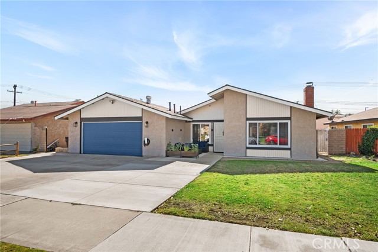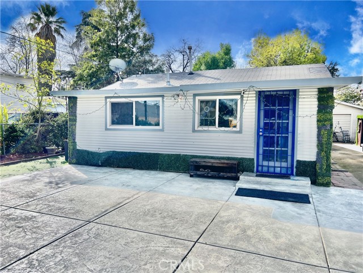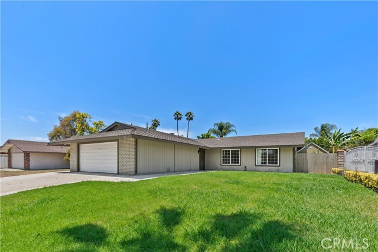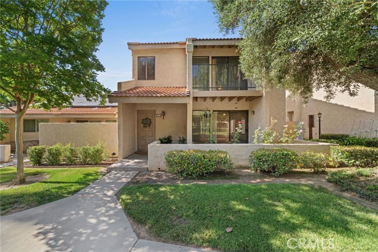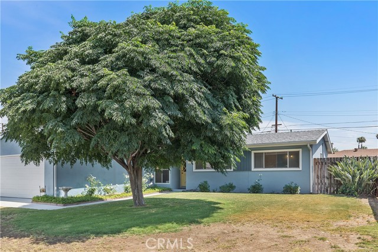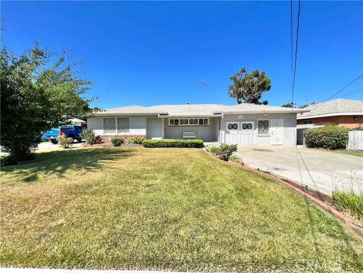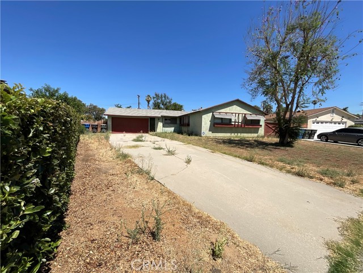8858 Toronto Road
Riverside, CA 92504
Sold
Welcome to your perfect starter home nestled in a peaceful cul-de-sac within a nice neighborhood! This delightful 3-bedroom, 2-bath residence offers a wonderful opportunity for first-time buyers or those seeking a cozy retreat in a prime location. Situated on a spacious corner lot, this home boasts curb appeal and charm from the moment you arrive. The well-maintained landscaping create a welcoming atmosphere, while the cul-de-sac location ensures minimal traffic and added privacy. Step inside to discover a bright and airy living space that's perfect for both relaxing and entertaining. The open layout seamlessly connects the living room to the dining area and kitchen, providing a comfortable flow for everyday living. The kitchen features ample cabinet space. Adjacent to the kitchen, the family room offers views of the backyard through the sliding glass door, creating a lovely backdrop for relaxing by the fireplace. Three cozy bedrooms provide comfortable accommodations for family members or guests, both bathrooms have been updated. Additional highlights, roof, HVAC and back patio were all replaced with-in the last 8 years. It also features a two-car garage with direct access. Outside, the nice backyard offers endless possibilities for outdoor enjoyment and relaxation. Host weekend barbecues on the patio, create a vegetable garden, or simply unwind in the fresh air with your morning coffee. Conveniently located close to parks, schools, and freeway access, this home offers the perfect blend of convenience and tranquility. Don't miss your chance to own a piece of this desirable neighborhood—schedule your showing today!
PROPERTY INFORMATION
| MLS # | IV24026875 | Lot Size | 6,970 Sq. Ft. |
| HOA Fees | $0/Monthly | Property Type | Single Family Residence |
| Price | $ 569,000
Price Per SqFt: $ 474 |
DOM | 661 Days |
| Address | 8858 Toronto Road | Type | Residential |
| City | Riverside | Sq.Ft. | 1,201 Sq. Ft. |
| Postal Code | 92504 | Garage | 2 |
| County | Riverside | Year Built | 1977 |
| Bed / Bath | 3 / 2 | Parking | 6 |
| Built In | 1977 | Status | Closed |
| Sold Date | 2024-03-11 |
INTERIOR FEATURES
| Has Laundry | Yes |
| Laundry Information | In Garage |
| Has Fireplace | Yes |
| Fireplace Information | Family Room |
| Has Appliances | Yes |
| Kitchen Appliances | Free-Standing Range, Disposal, Gas Oven, Gas Range |
| Kitchen Information | Laminate Counters |
| Kitchen Area | Family Kitchen, In Kitchen |
| Has Heating | Yes |
| Heating Information | Central |
| Room Information | Family Room, Kitchen, Living Room, Primary Bathroom, Primary Bedroom |
| Has Cooling | Yes |
| Cooling Information | Central Air |
| Flooring Information | Carpet, Tile |
| EntryLocation | Front |
| Entry Level | 1 |
| Has Spa | No |
| SpaDescription | None |
| Bathroom Information | Shower, Shower in Tub, Double Sinks in Primary Bath |
| Main Level Bedrooms | 4 |
| Main Level Bathrooms | 2 |
EXTERIOR FEATURES
| FoundationDetails | Slab |
| Roof | Asphalt, Shingle |
| Has Pool | No |
| Pool | None |
| Has Patio | Yes |
| Patio | Covered, Patio |
| Has Fence | Yes |
| Fencing | Block, Wood |
| Has Sprinklers | Yes |
WALKSCORE
MAP
MORTGAGE CALCULATOR
- Principal & Interest:
- Property Tax: $607
- Home Insurance:$119
- HOA Fees:$0
- Mortgage Insurance:
PRICE HISTORY
| Date | Event | Price |
| 03/11/2024 | Sold | $552,500 |
| 02/22/2024 | Active Under Contract | $569,000 |
| 02/07/2024 | Listed | $569,000 |

Topfind Realty
REALTOR®
(844)-333-8033
Questions? Contact today.
Interested in buying or selling a home similar to 8858 Toronto Road?
Riverside Similar Properties
Listing provided courtesy of TODD BRUCE, WESTCOE REALTORS INC. Based on information from California Regional Multiple Listing Service, Inc. as of #Date#. This information is for your personal, non-commercial use and may not be used for any purpose other than to identify prospective properties you may be interested in purchasing. Display of MLS data is usually deemed reliable but is NOT guaranteed accurate by the MLS. Buyers are responsible for verifying the accuracy of all information and should investigate the data themselves or retain appropriate professionals. Information from sources other than the Listing Agent may have been included in the MLS data. Unless otherwise specified in writing, Broker/Agent has not and will not verify any information obtained from other sources. The Broker/Agent providing the information contained herein may or may not have been the Listing and/or Selling Agent.
