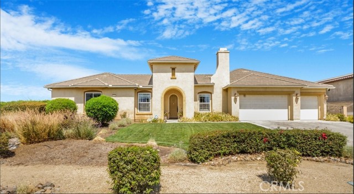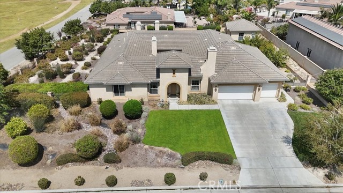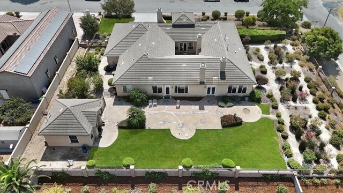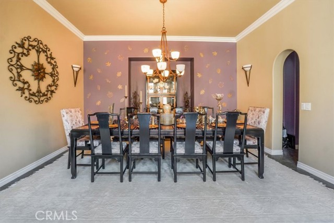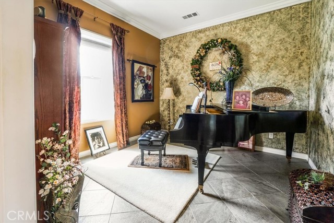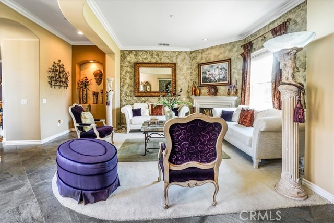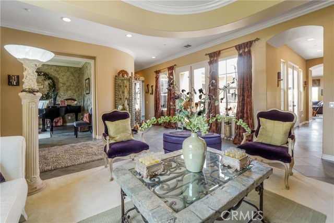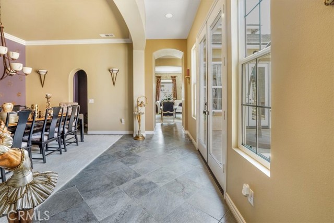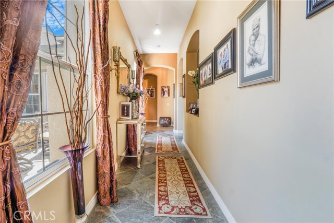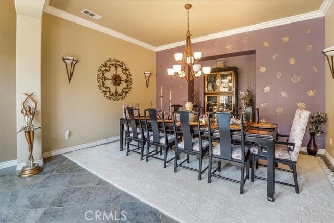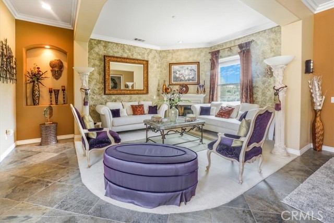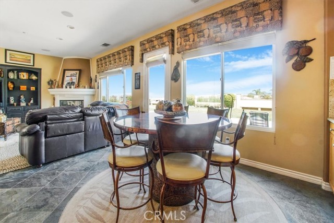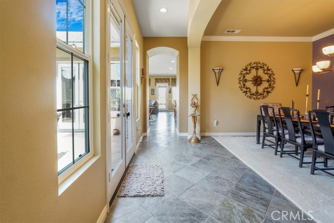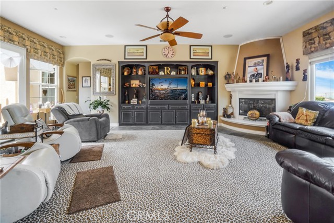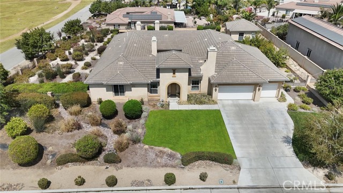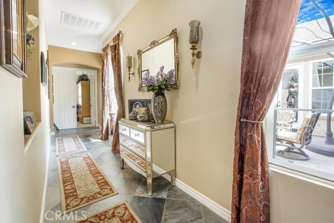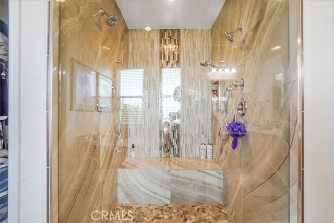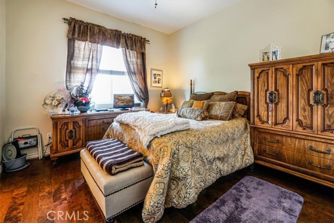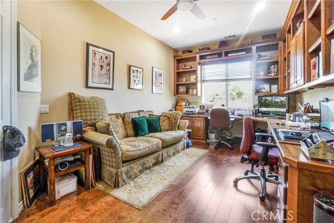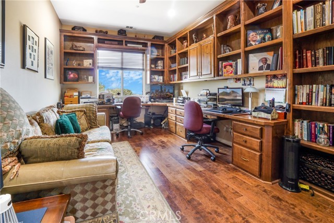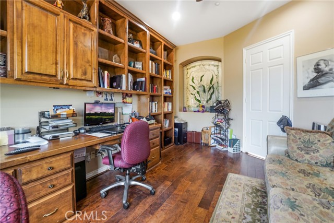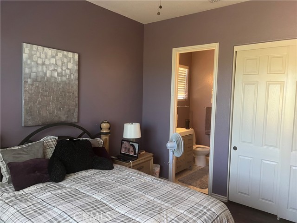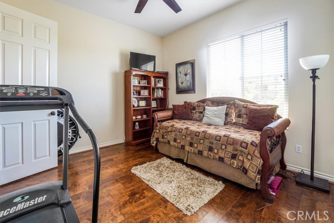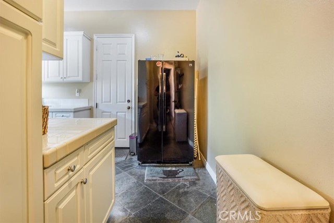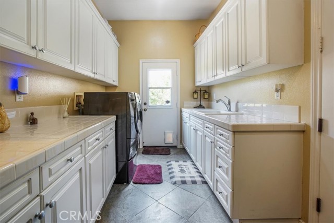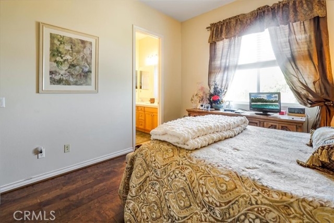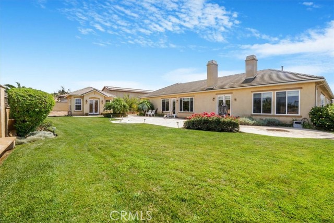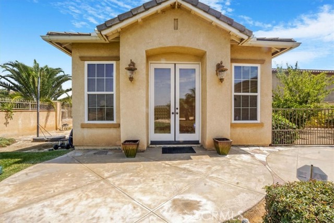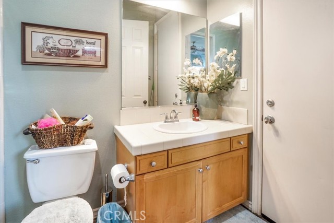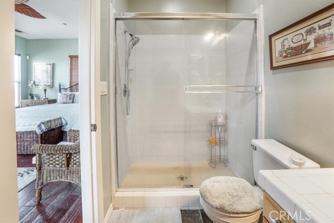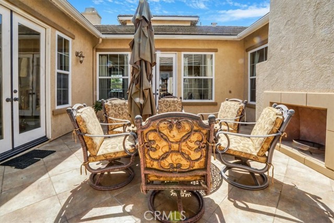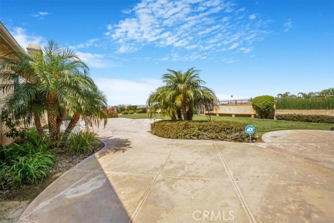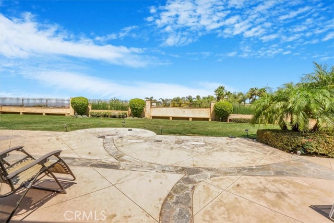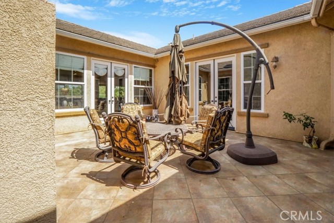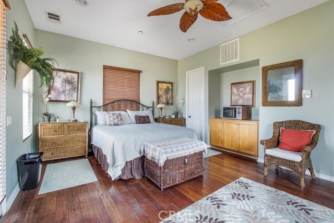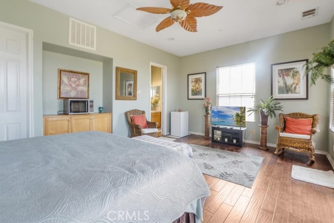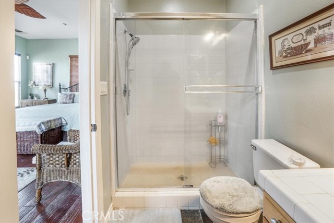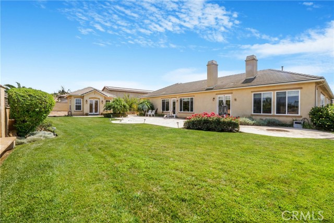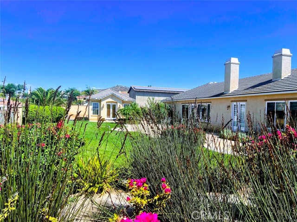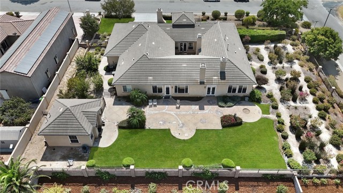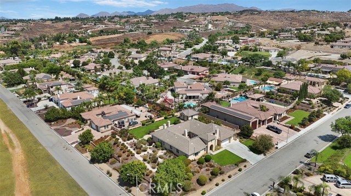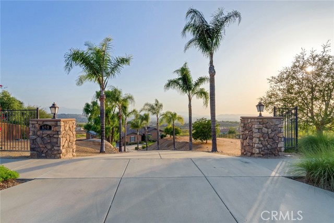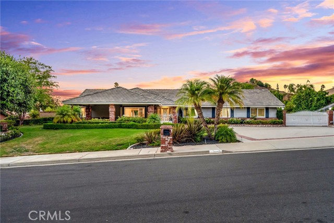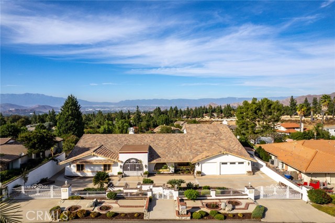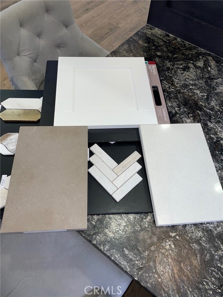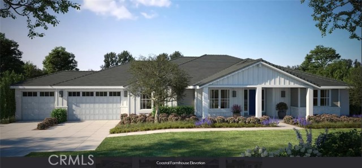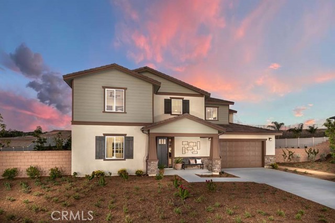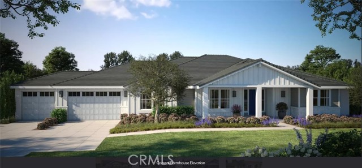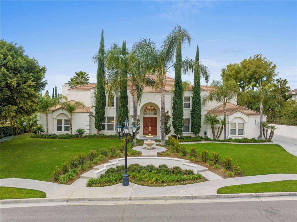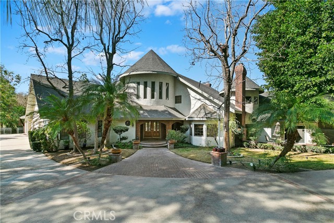889 Highridge Street
Riverside, CA 92506
Stunning Presidio Estates Home, NO HOA!!! In the sought after and prestigious Allesandro Heights Community.**** 5 bedrooms and 5 bathrooms, Guest House (Casita) plus a custom office. This elegant home features a dramatic entry, leading to a Formal Living and Dining Room with trey ceilings, 4 sparkling fireplaces and a courtyard with its own outdoor fireplace and Natural Sunlight. The lovely floor plan boasts slate tile and real hardwood flooring. . The Master Bedroom has a dual gas fireplace that separates the private retreat for relaxing. . The rear yard also features a GUEST HOUSE. *** Please NOTE!!!! The home @ 7979 Horizon View, Riverside ( nearby) closed escrow on 8/31/2024 for $1,675,000, this home has similar sq ft/ IT IS A PUBLIC RECORD.
PROPERTY INFORMATION
| MLS # | IG24184116 | Lot Size | 25,265 Sq. Ft. |
| HOA Fees | $0/Monthly | Property Type | Single Family Residence |
| Price | $ 1,499,900
Price Per SqFt: $ 341 |
DOM | 454 Days |
| Address | 889 Highridge Street | Type | Residential |
| City | Riverside | Sq.Ft. | 4,404 Sq. Ft. |
| Postal Code | 92506 | Garage | 5 |
| County | Riverside | Year Built | 2004 |
| Bed / Bath | 5 / 4.5 | Parking | 5 |
| Built In | 2004 | Status | Active |
INTERIOR FEATURES
| Has Laundry | Yes |
| Laundry Information | Gas Dryer Hookup, Individual Room, Washer Hookup |
| Has Fireplace | Yes |
| Fireplace Information | Family Room, Living Room, Primary Bedroom, Primary Retreat, Outside, Gas, Gas Starter, Two Way, See Remarks |
| Has Appliances | Yes |
| Kitchen Appliances | Built-In Range, Dishwasher, ENERGY STAR Qualified Appliances, ENERGY STAR Qualified Water Heater, Disposal, Gas Oven, Gas Cooktop, Gas Water Heater, Refrigerator |
| Kitchen Area | Breakfast Counter / Bar |
| Has Heating | Yes |
| Heating Information | Central |
| Room Information | All Bedrooms Down, Bonus Room, Den, Family Room, Kitchen, Laundry, Living Room, Main Floor Bedroom, Main Floor Primary Bedroom, Primary Bathroom, Primary Bedroom, Primary Suite, Office, Retreat, Separate Family Room, Utility Room, Walk-In Closet, Walk-In Pantry, Wine Cellar |
| Has Cooling | Yes |
| Cooling Information | Central Air, ENERGY STAR Qualified Equipment |
| EntryLocation | main |
| Entry Level | 1 |
| Main Level Bedrooms | 6 |
| Main Level Bathrooms | 5 |
EXTERIOR FEATURES
| Has Pool | No |
| Pool | None |
| Has Patio | Yes |
| Patio | Deck, Patio Open, Stone |
| Has Sprinklers | Yes |
WALKSCORE
MAP
MORTGAGE CALCULATOR
- Principal & Interest:
- Property Tax: $1,600
- Home Insurance:$119
- HOA Fees:$0
- Mortgage Insurance:
PRICE HISTORY
| Date | Event | Price |
| 10/16/2024 | Price Change (Relisted) | $1,499,900 (900.00%) |
| 10/06/2024 | Active | $1,499,900 |
| 10/05/2024 | Relisted | $1,499,900 |
| 09/11/2024 | Price Change (Relisted) | $1,599,990 (0.01%) |
| 09/10/2024 | Price Change (Relisted) | $1,499,990 |
| 09/10/2024 | Relisted | $1,499,999 |
| 09/04/2024 | Listed | $1,499,999 |

Topfind Realty
REALTOR®
(844)-333-8033
Questions? Contact today.
Use a Topfind agent and receive a cash rebate of up to $14,999
Riverside Similar Properties
Listing provided courtesy of Mauri Jordan, Moreno Beach Investments. Based on information from California Regional Multiple Listing Service, Inc. as of #Date#. This information is for your personal, non-commercial use and may not be used for any purpose other than to identify prospective properties you may be interested in purchasing. Display of MLS data is usually deemed reliable but is NOT guaranteed accurate by the MLS. Buyers are responsible for verifying the accuracy of all information and should investigate the data themselves or retain appropriate professionals. Information from sources other than the Listing Agent may have been included in the MLS data. Unless otherwise specified in writing, Broker/Agent has not and will not verify any information obtained from other sources. The Broker/Agent providing the information contained herein may or may not have been the Listing and/or Selling Agent.
