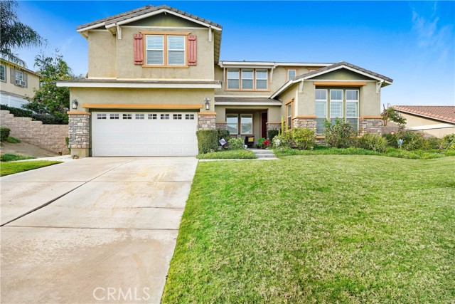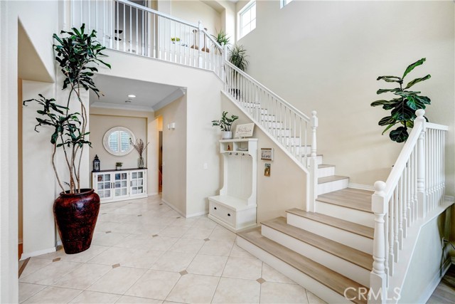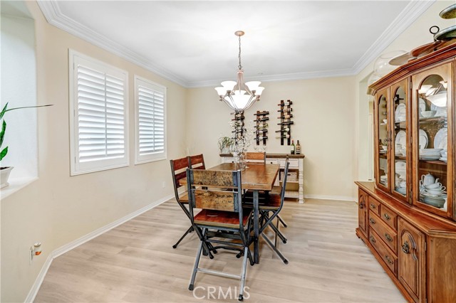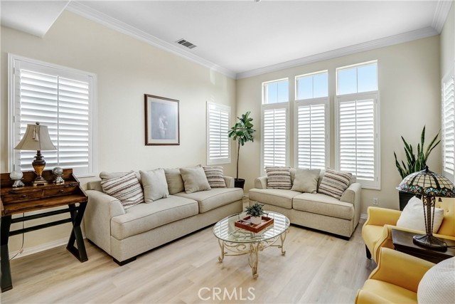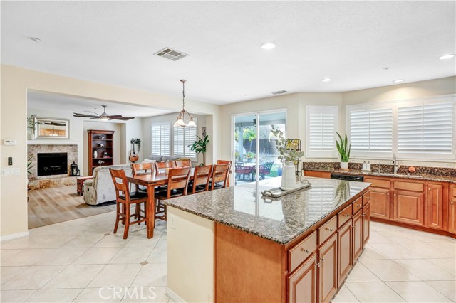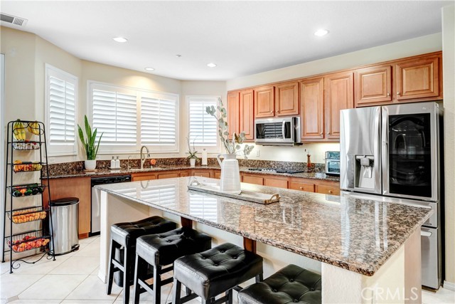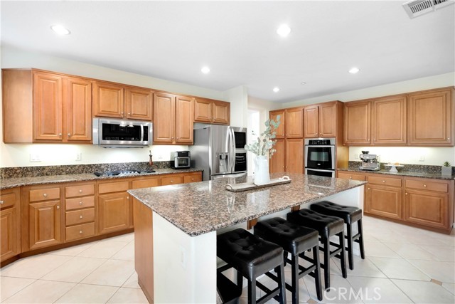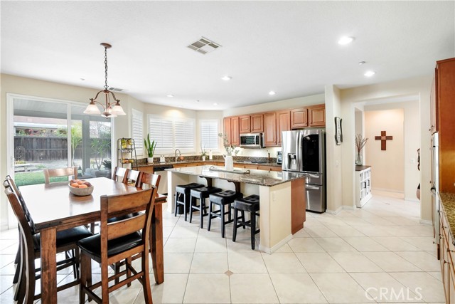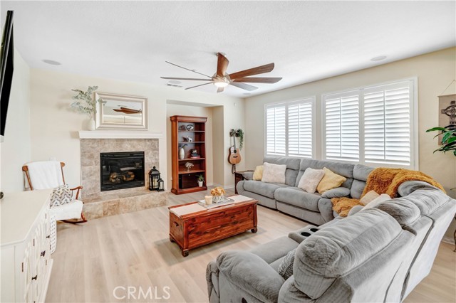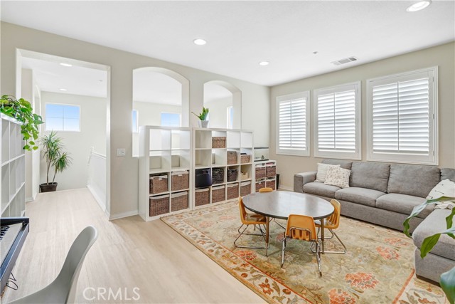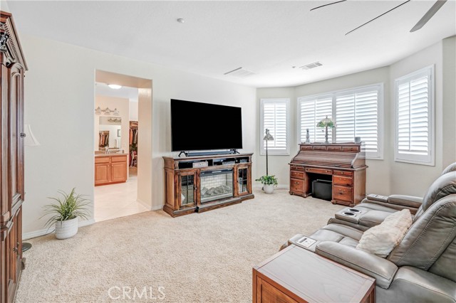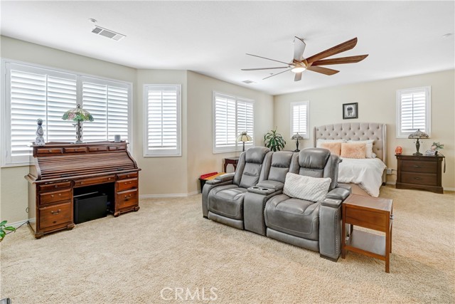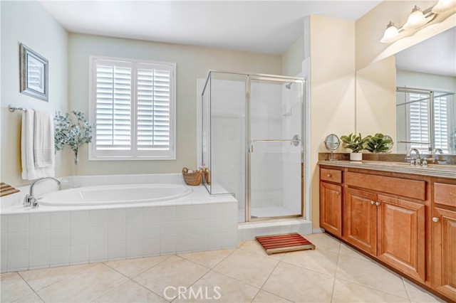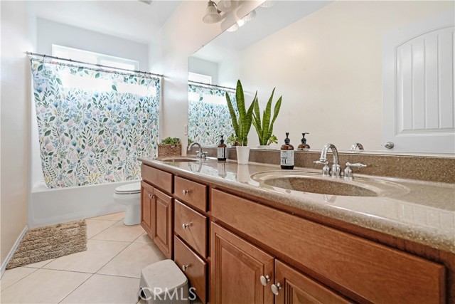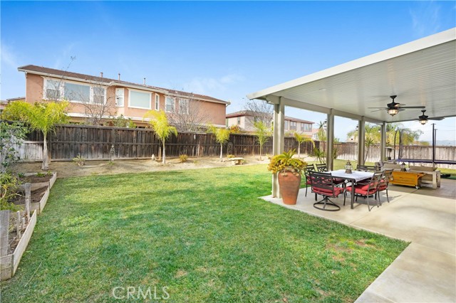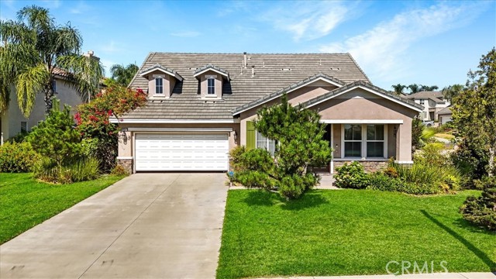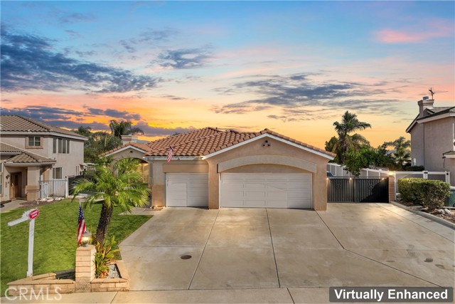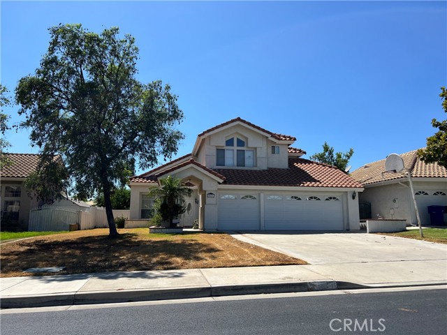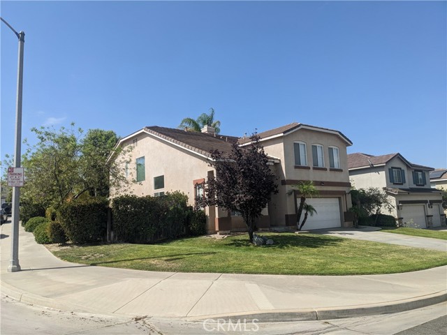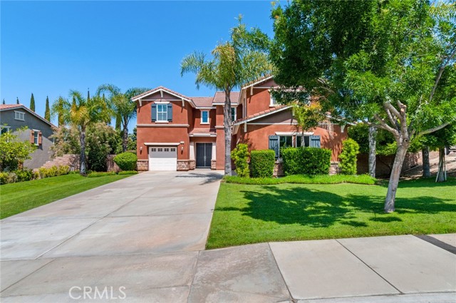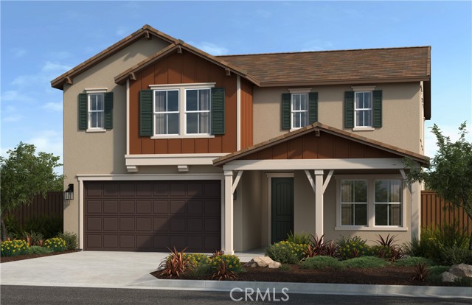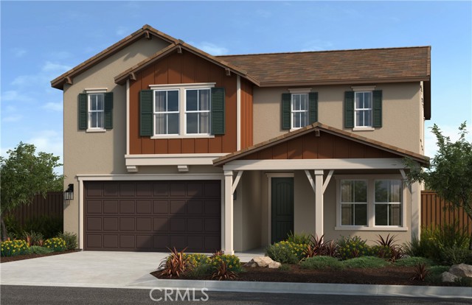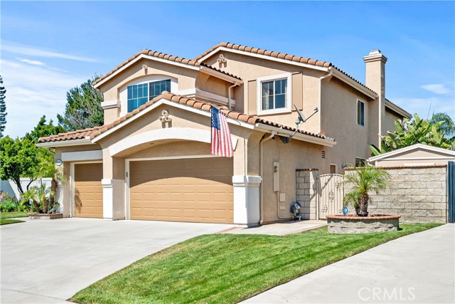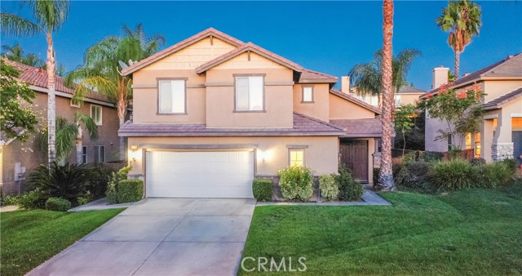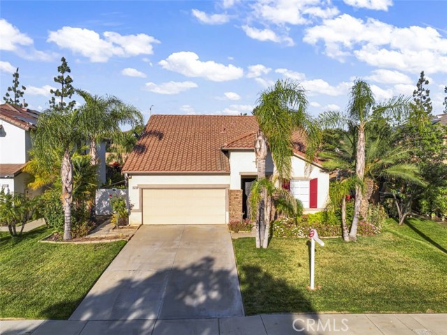9427 Newbridge Drive
Riverside, CA 92508
Sold
Mission Ranch area stunner! As you enter, you are greeted with a huge vaulted ceiling entryway, making this home feel like a grand estate! A perfect mix of brand new luxury vinyl plank flooring and tile throughout. This home features a highly sought-after open floor plan where the large kitchen opens seamlessly to the family room. It is perfect for entertaining with its extra-large island, granite countertops, and stainless steel appliances. The family room is complete with a fireplace and speakers in the ceiling. Another highly sought-after attribute is one bedroom downstairs with its own full bathroom. Upstairs, this home offers a large laundry room and a massive loft that would be suitable as a second family room. You will be shocked when you see the size of the master retreat, as it's bigger than some whole apartments! Out back, the seller spared no expense on the brand-new backyard—a sprawling high-end Alumawood patio cover with built-in electrical, pristine hardscaping, and immaculate landscaping. Your new home will be the gathering spot for family get-togethers for years to come.
PROPERTY INFORMATION
| MLS # | IV24000448 | Lot Size | 10,890 Sq. Ft. |
| HOA Fees | $30/Monthly | Property Type | Single Family Residence |
| Price | $ 874,900
Price Per SqFt: $ 242 |
DOM | 566 Days |
| Address | 9427 Newbridge Drive | Type | Residential |
| City | Riverside | Sq.Ft. | 3,615 Sq. Ft. |
| Postal Code | 92508 | Garage | 2 |
| County | Riverside | Year Built | 2005 |
| Bed / Bath | 5 / 4 | Parking | 3 |
| Built In | 2005 | Status | Closed |
| Sold Date | 2024-02-01 |
INTERIOR FEATURES
| Has Laundry | Yes |
| Laundry Information | Inside, Upper Level, Washer Hookup |
| Has Fireplace | Yes |
| Fireplace Information | Family Room |
| Has Appliances | Yes |
| Kitchen Appliances | Dishwasher, Double Oven, Gas Cooktop, Microwave |
| Kitchen Information | Granite Counters, Kitchen Island, Kitchen Open to Family Room |
| Kitchen Area | In Family Room, Dining Room, In Kitchen |
| Has Heating | Yes |
| Heating Information | Central |
| Room Information | Laundry, Living Room, Loft, Main Floor Bedroom, Primary Suite |
| Has Cooling | Yes |
| Cooling Information | Central Air |
| Flooring Information | Tile |
| InteriorFeatures Information | Ceiling Fan(s), Granite Counters, Open Floorplan |
| EntryLocation | Ground |
| Entry Level | 1 |
| Has Spa | No |
| SpaDescription | None |
| WindowFeatures | Plantation Shutters |
| Bathroom Information | Bathtub, Shower in Tub, Double sinks in bath(s), Double Sinks in Primary Bath, Granite Counters, Separate tub and shower |
| Main Level Bedrooms | 1 |
| Main Level Bathrooms | 2 |
EXTERIOR FEATURES
| Roof | Slate |
| Has Pool | No |
| Pool | None |
| Has Patio | Yes |
| Patio | Concrete, Covered, Patio Open |
| Has Fence | Yes |
| Fencing | Block, Wood |
WALKSCORE
MAP
MORTGAGE CALCULATOR
- Principal & Interest:
- Property Tax: $933
- Home Insurance:$119
- HOA Fees:$30
- Mortgage Insurance:
PRICE HISTORY
| Date | Event | Price |
| 02/01/2024 | Sold | $878,000 |
| 01/11/2024 | Pending | $874,900 |
| 01/02/2024 | Listed | $874,900 |

Topfind Realty
REALTOR®
(844)-333-8033
Questions? Contact today.
Interested in buying or selling a home similar to 9427 Newbridge Drive?
Riverside Similar Properties
Listing provided courtesy of SCOTT GEE, REALTY MASTERS & ASSOCIATES. Based on information from California Regional Multiple Listing Service, Inc. as of #Date#. This information is for your personal, non-commercial use and may not be used for any purpose other than to identify prospective properties you may be interested in purchasing. Display of MLS data is usually deemed reliable but is NOT guaranteed accurate by the MLS. Buyers are responsible for verifying the accuracy of all information and should investigate the data themselves or retain appropriate professionals. Information from sources other than the Listing Agent may have been included in the MLS data. Unless otherwise specified in writing, Broker/Agent has not and will not verify any information obtained from other sources. The Broker/Agent providing the information contained herein may or may not have been the Listing and/or Selling Agent.
