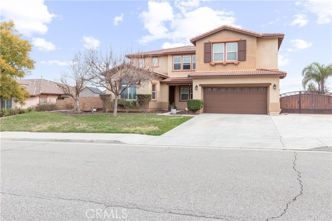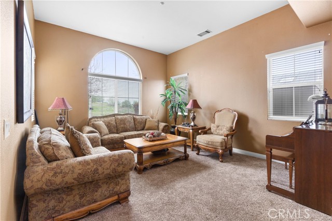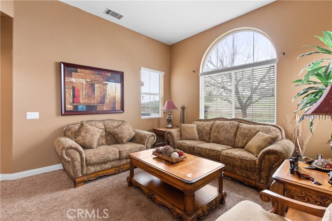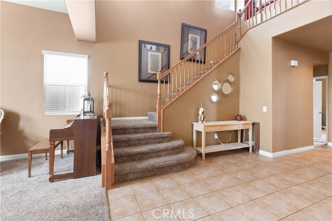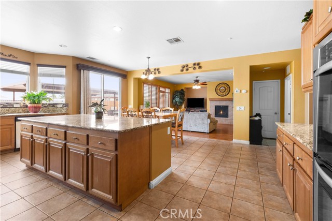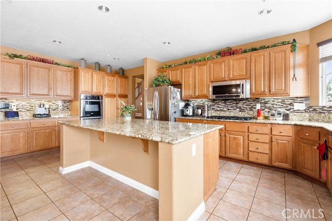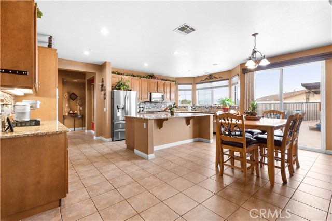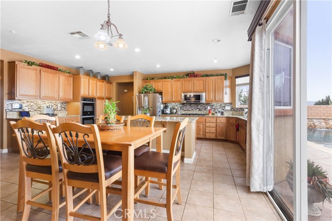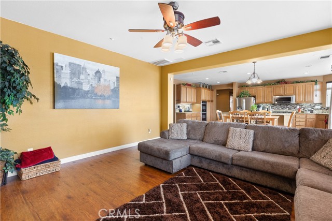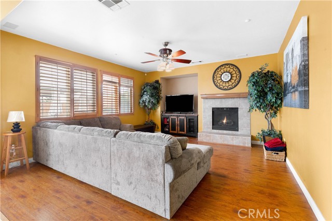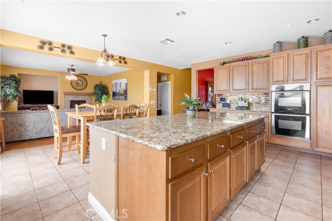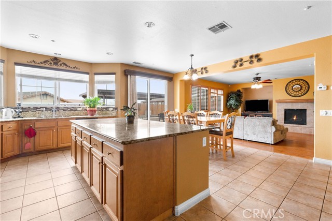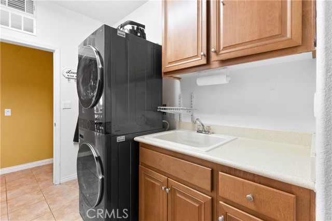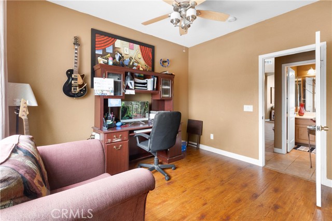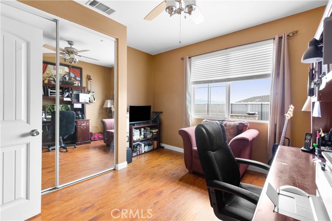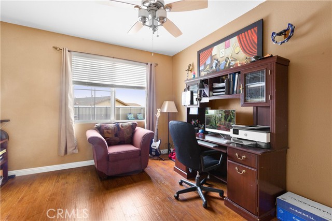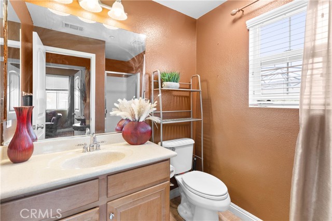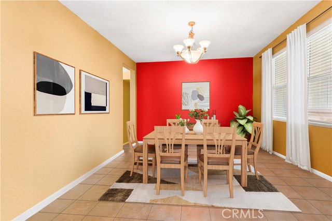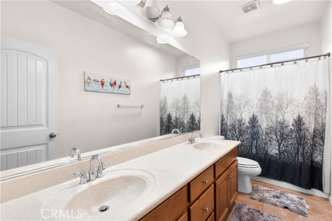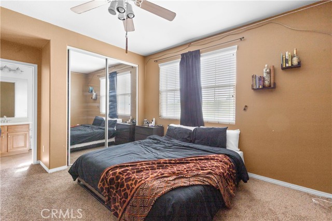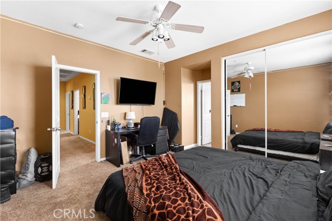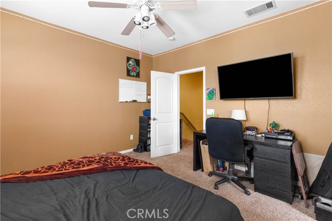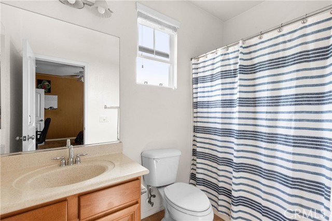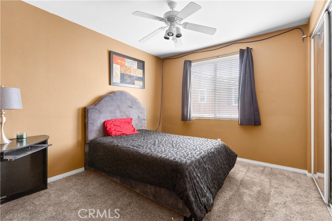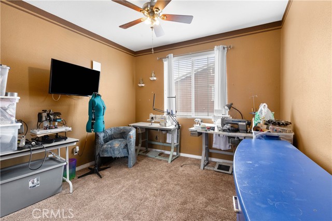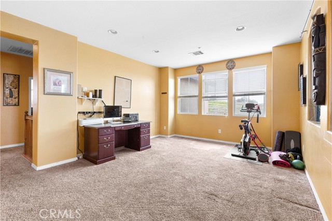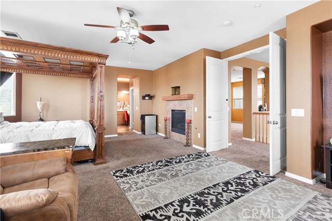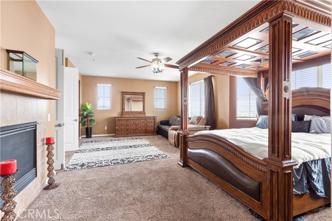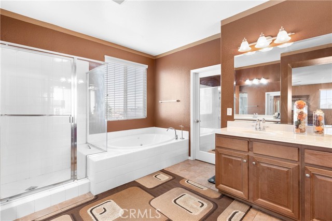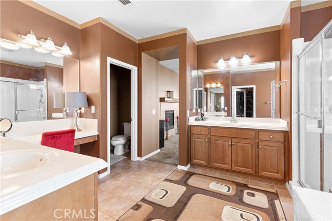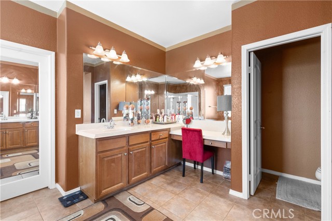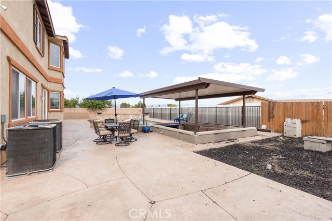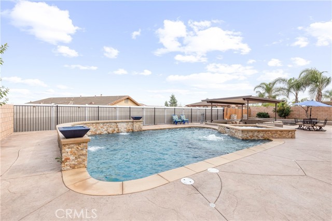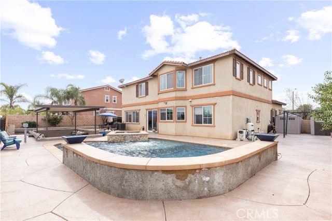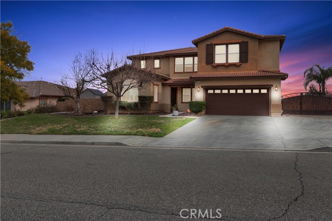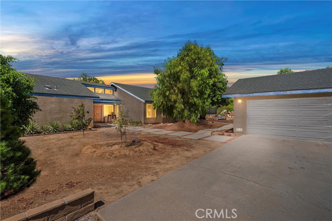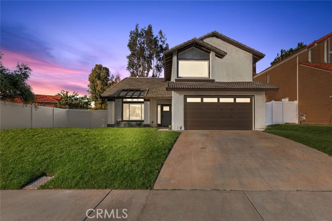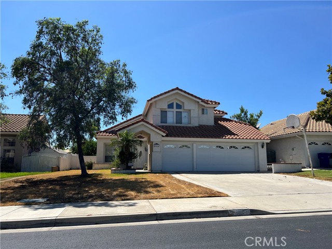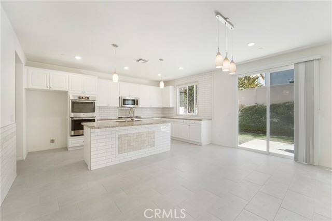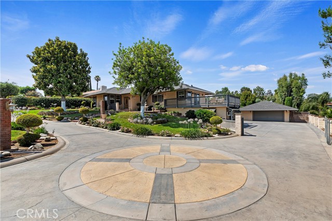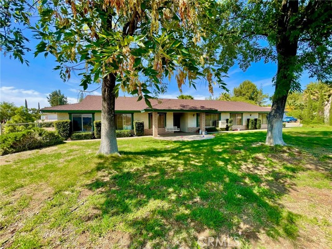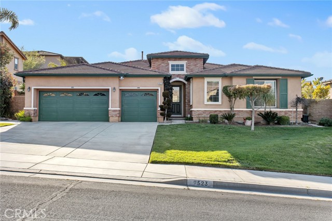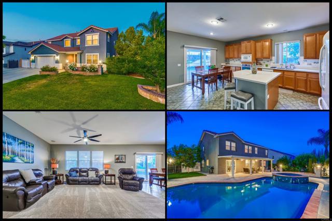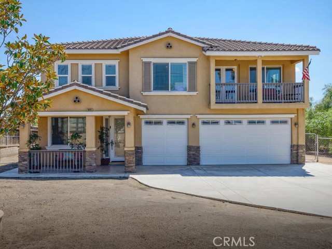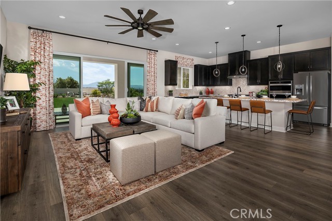9432 Taft Street
Riverside, CA 92508
Sold
Welcome to your dream home! This stunning single-family residence boasts luxury, comfort, and convenience at every turn. With 5 bedrooms, 3.5 bathrooms, and a wealth of amenities, this home offers the perfect blend of space and sophistication for modern living. Step outside into the expansive backyard and discover your personal sanctuary – a serene spa nestled amidst the lush landscaping, beckoning you to unwind and escape the stresses of everyday life. Whether you're soaking under the stars after a long day or enjoying a tranquil morning dip, the spa provides a blissful haven where you can indulge in moments of pure relaxation. Surrounded by the beauty of nature, the spa enhances the outdoor living experience, creating a seamless transition between indoor and outdoor spaces. With its soothing jets and therapeutic warmth, the spa invites you to immerse yourself in luxury and tranquility, enveloped by the serene ambiance of your own private retreat. Combined with the automated pristine pool, dual staircases, two fireplaces, granite island and countertops, three-car garage, RV parking, fruit trees, and breathtaking city views, this home offers an unparalleled lifestyle that exceeds all expectations. Don't miss your chance to experience the ultimate in luxury living. Schedule a showing today and prepare to be captivated by the timeless elegance and unmatched beauty of this extraordinary residence, where every detail has been meticulously crafted to elevate your living experience to new heights.
PROPERTY INFORMATION
| MLS # | CV24039230 | Lot Size | 10,454 Sq. Ft. |
| HOA Fees | $30/Monthly | Property Type | Single Family Residence |
| Price | $ 870,000
Price Per SqFt: $ 241 |
DOM | 640 Days |
| Address | 9432 Taft Street | Type | Residential |
| City | Riverside | Sq.Ft. | 3,615 Sq. Ft. |
| Postal Code | 92508 | Garage | 3 |
| County | Riverside | Year Built | 2006 |
| Bed / Bath | 5 / 3.5 | Parking | 3 |
| Built In | 2006 | Status | Closed |
| Sold Date | 2024-04-11 |
INTERIOR FEATURES
| Has Laundry | Yes |
| Laundry Information | Gas Dryer Hookup, Inside, Washer Hookup |
| Has Fireplace | Yes |
| Fireplace Information | Living Room, Primary Bedroom |
| Has Appliances | Yes |
| Kitchen Appliances | Dishwasher, Gas Oven, Microwave |
| Kitchen Information | Granite Counters, Kitchen Open to Family Room |
| Kitchen Area | Family Kitchen, Dining Room |
| Has Heating | Yes |
| Heating Information | Central |
| Room Information | Formal Entry, Great Room, Kitchen, Laundry, Living Room, Loft, Main Floor Bedroom, Main Floor Primary Bedroom, Primary Bathroom, Primary Bedroom, Primary Suite, Separate Family Room, Walk-In Closet |
| Has Cooling | Yes |
| Cooling Information | Central Air |
| Flooring Information | Carpet, Laminate, Tile |
| InteriorFeatures Information | 2 Staircases |
| EntryLocation | 1 |
| Entry Level | 1 |
| Has Spa | Yes |
| SpaDescription | Private, In Ground |
| SecuritySafety | Security System |
| Bathroom Information | Bathtub, Shower, Shower in Tub, Double Sinks in Primary Bath, Walk-in shower |
| Main Level Bedrooms | 1 |
| Main Level Bathrooms | 1 |
EXTERIOR FEATURES
| FoundationDetails | Permanent |
| Has Pool | Yes |
| Pool | Private, Heated, In Ground, Pebble, Salt Water, Waterfall |
| Has Fence | Yes |
| Fencing | Block, Wrought Iron |
| Has Sprinklers | Yes |
WALKSCORE
MAP
MORTGAGE CALCULATOR
- Principal & Interest:
- Property Tax: $928
- Home Insurance:$119
- HOA Fees:$30
- Mortgage Insurance:
PRICE HISTORY
| Date | Event | Price |
| 04/11/2024 | Sold | $890,000 |
| 03/12/2024 | Active Under Contract | $870,000 |
| 02/26/2024 | Listed | $870,000 |

Topfind Realty
REALTOR®
(844)-333-8033
Questions? Contact today.
Interested in buying or selling a home similar to 9432 Taft Street?
Riverside Similar Properties
Listing provided courtesy of Xandrea Garay, EXP REALTY OF CALIFORNIA INC. Based on information from California Regional Multiple Listing Service, Inc. as of #Date#. This information is for your personal, non-commercial use and may not be used for any purpose other than to identify prospective properties you may be interested in purchasing. Display of MLS data is usually deemed reliable but is NOT guaranteed accurate by the MLS. Buyers are responsible for verifying the accuracy of all information and should investigate the data themselves or retain appropriate professionals. Information from sources other than the Listing Agent may have been included in the MLS data. Unless otherwise specified in writing, Broker/Agent has not and will not verify any information obtained from other sources. The Broker/Agent providing the information contained herein may or may not have been the Listing and/or Selling Agent.
