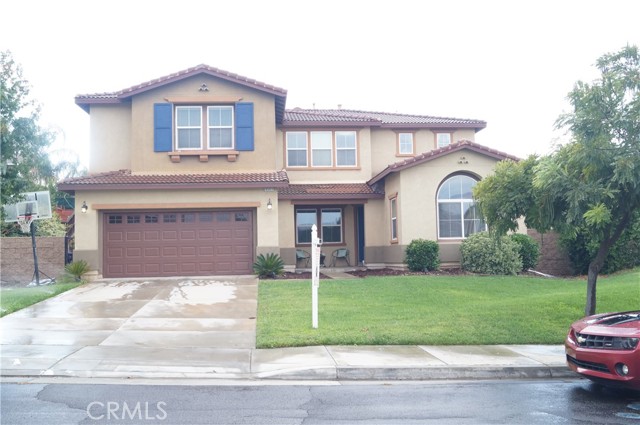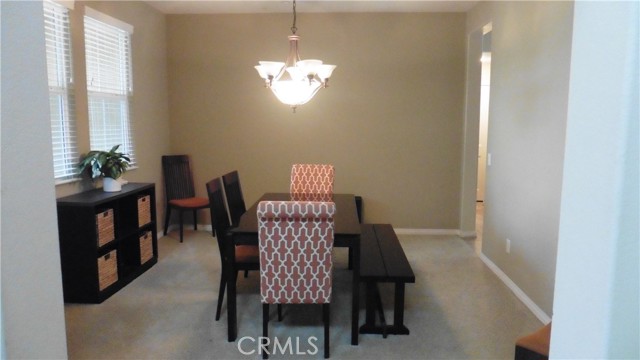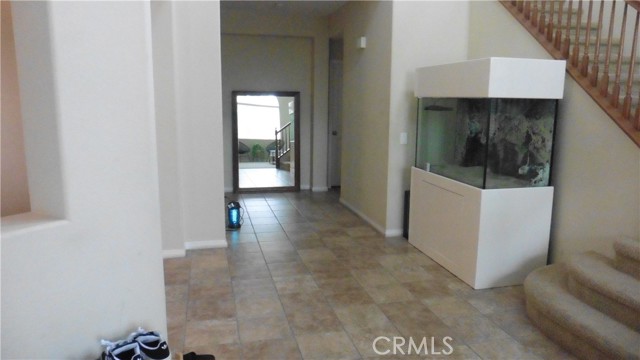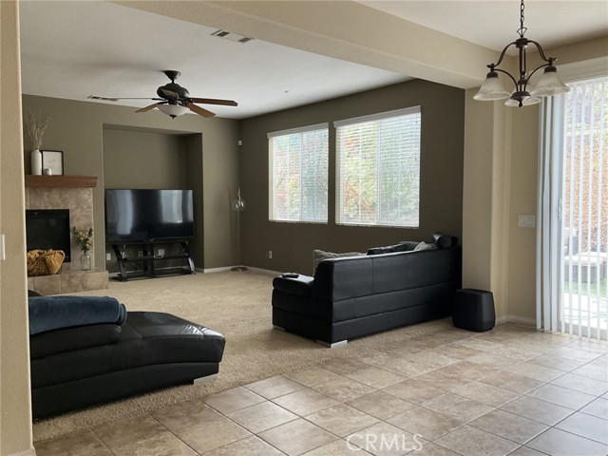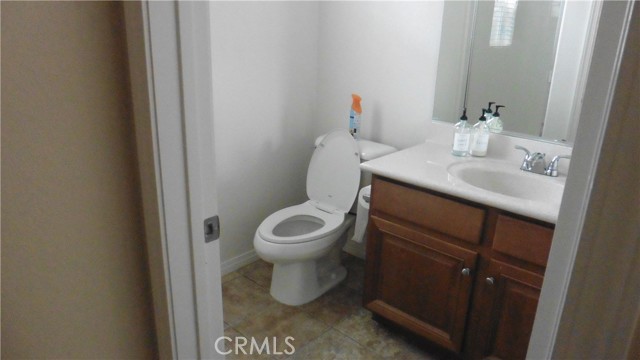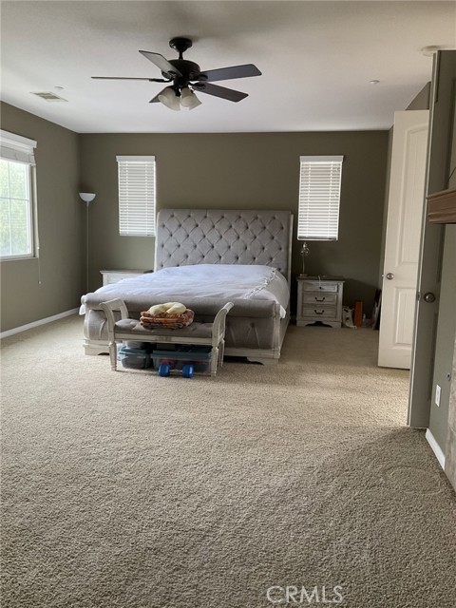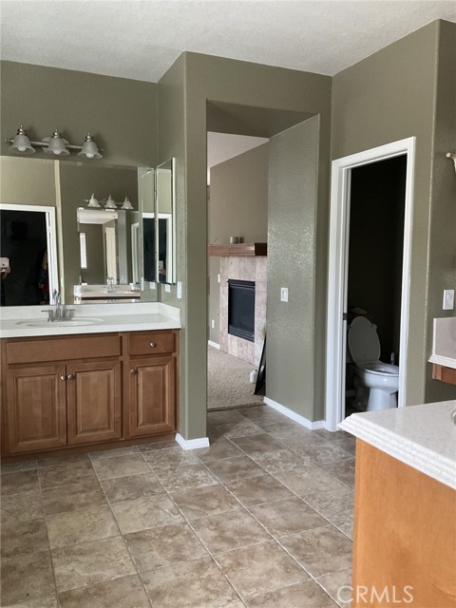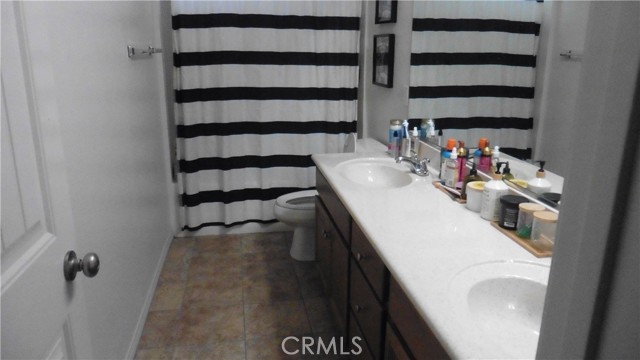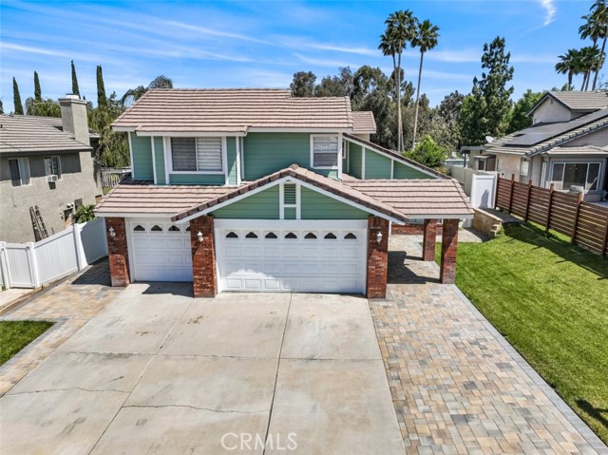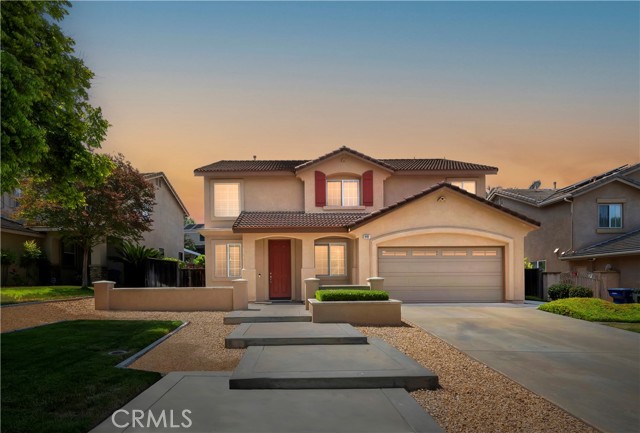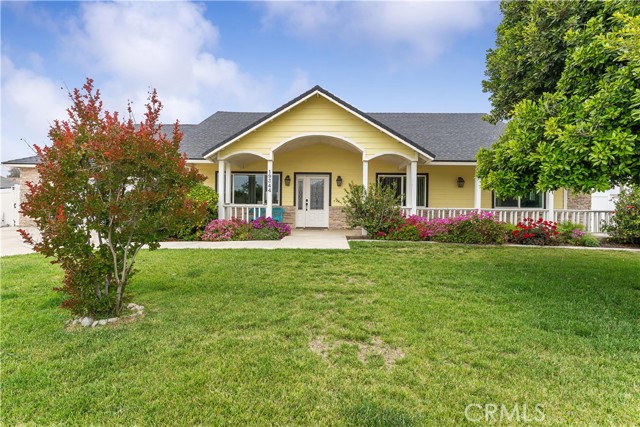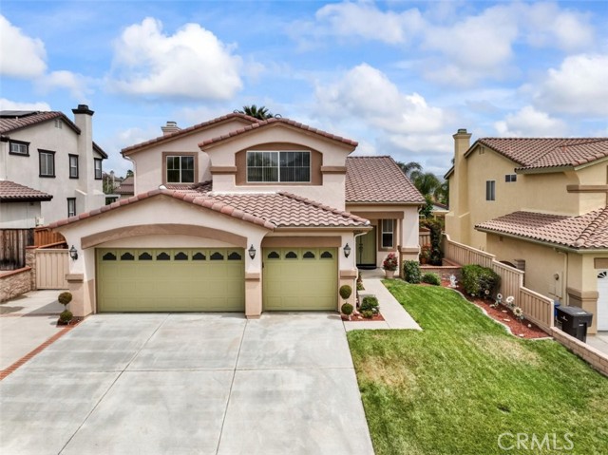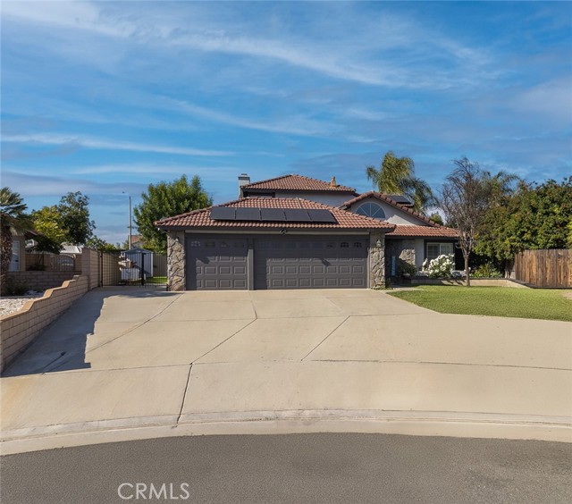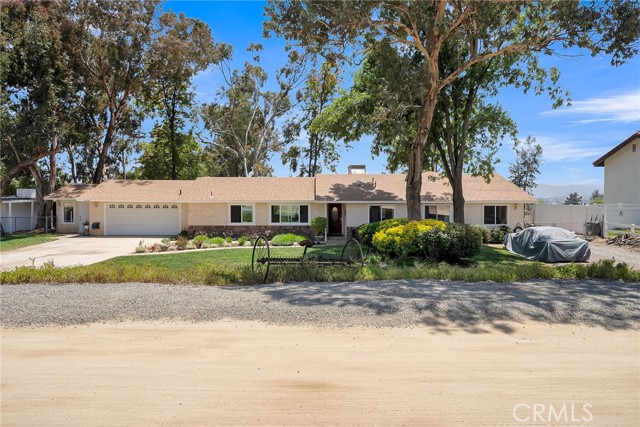9503 Orleans Lane
Riverside, CA 92508
large home in Orangecrest Area! Featuring 5 bedrooms and 4 baths in a flowing floorplan. At the entry you have a foyer that opens into the formal Living Room and separate Dining Room, there is a staircase near the entry and off the kitchen is a second staircase. Next we have the Great Room providing a Kitchen area with large island and granite countertops, a dinette that sits in front of the island and a family room with fireplace, the windows along the back side of the home give this room a warm welcoming feel. To complete the main level, you have a bedroom and bathroom with shower, a laundry room with soaking sink and direct access into the 3 car tandem garage that has it's own separate split unit a/c and very nice poxy floors. Upstairs, the spacious floorplan continues with a loft and four secondary bedrooms, and one has an en suite bath. The upstairs hall bath has dual sink extra-long vanity and a mirror that runs the length of it. To round out the upper level you will find an extra-large Main Suite with Fireplace, a spacious bathroom with His Hers Vanities with a Jacuzzi Roman Tub, Separate Shower and Large Walk-in Closet. All of this sits on a large sized lot. The rear yard is flat with a landscaped upslope, This is a must see home.
PROPERTY INFORMATION
| MLS # | IV24191489 | Lot Size | 11,761 Sq. Ft. |
| HOA Fees | $30/Monthly | Property Type | Single Family Residence |
| Price | $ 799,999
Price Per SqFt: $ 229 |
DOM | 346 Days |
| Address | 9503 Orleans Lane | Type | Residential |
| City | Riverside | Sq.Ft. | 3,491 Sq. Ft. |
| Postal Code | 92508 | Garage | 3 |
| County | Riverside | Year Built | 2006 |
| Bed / Bath | 5 / 4.5 | Parking | 3 |
| Built In | 2006 | Status | Active |
INTERIOR FEATURES
| Has Laundry | Yes |
| Laundry Information | Individual Room |
| Has Fireplace | Yes |
| Fireplace Information | Family Room, Primary Bedroom |
| Has Heating | Yes |
| Heating Information | Central |
| Room Information | Bonus Room, Family Room |
| Has Cooling | Yes |
| Cooling Information | Central Air, Dual |
| InteriorFeatures Information | 2 Staircases, Granite Counters, High Ceilings, Open Floorplan |
| EntryLocation | front door |
| Entry Level | 1 |
| Main Level Bedrooms | 1 |
| Main Level Bathrooms | 1 |
EXTERIOR FEATURES
| Has Pool | No |
| Pool | None |
| Has Sprinklers | Yes |
WALKSCORE
MAP
MORTGAGE CALCULATOR
- Principal & Interest:
- Property Tax: $853
- Home Insurance:$119
- HOA Fees:$30
- Mortgage Insurance:
PRICE HISTORY
| Date | Event | Price |
| 09/30/2024 | Price Change | $799,999 (-3.03%) |
| 09/14/2024 | Listed | $825,000 |

Topfind Realty
REALTOR®
(844)-333-8033
Questions? Contact today.
Use a Topfind agent and receive a cash rebate of up to $8,000
Riverside Similar Properties
Listing provided courtesy of MERLIN DE COUD, Realty Masters & Associates. Based on information from California Regional Multiple Listing Service, Inc. as of #Date#. This information is for your personal, non-commercial use and may not be used for any purpose other than to identify prospective properties you may be interested in purchasing. Display of MLS data is usually deemed reliable but is NOT guaranteed accurate by the MLS. Buyers are responsible for verifying the accuracy of all information and should investigate the data themselves or retain appropriate professionals. Information from sources other than the Listing Agent may have been included in the MLS data. Unless otherwise specified in writing, Broker/Agent has not and will not verify any information obtained from other sources. The Broker/Agent providing the information contained herein may or may not have been the Listing and/or Selling Agent.
