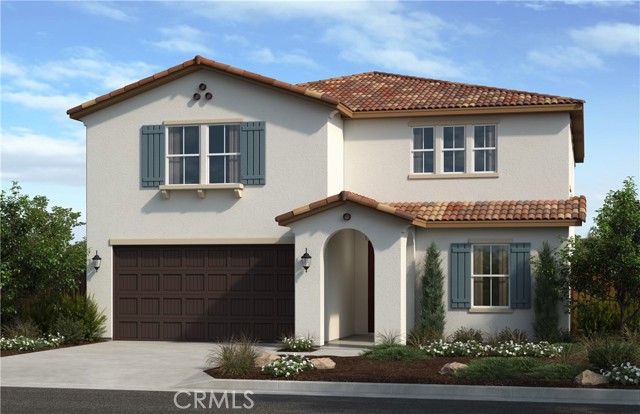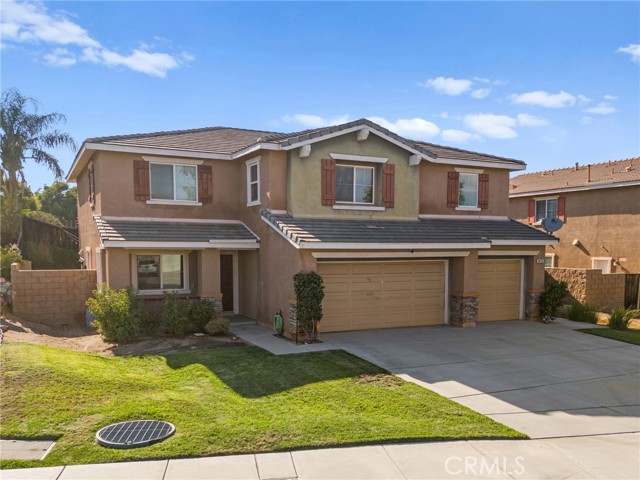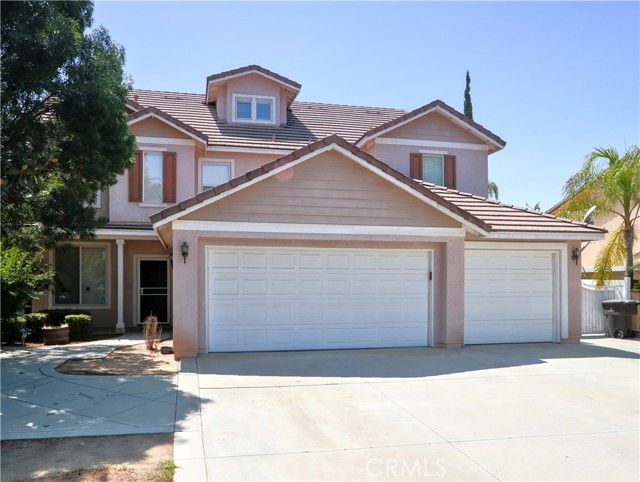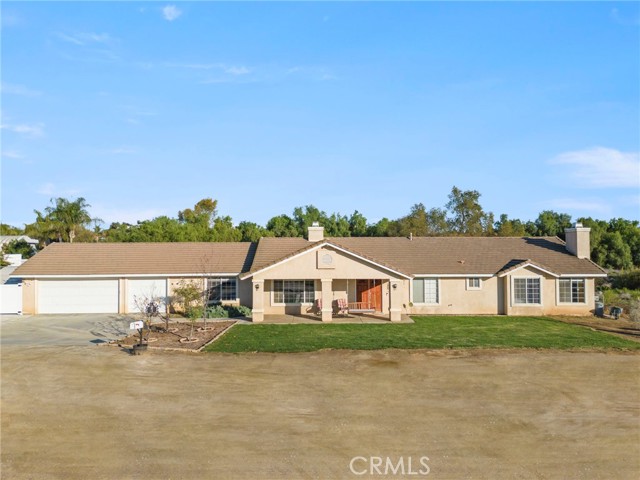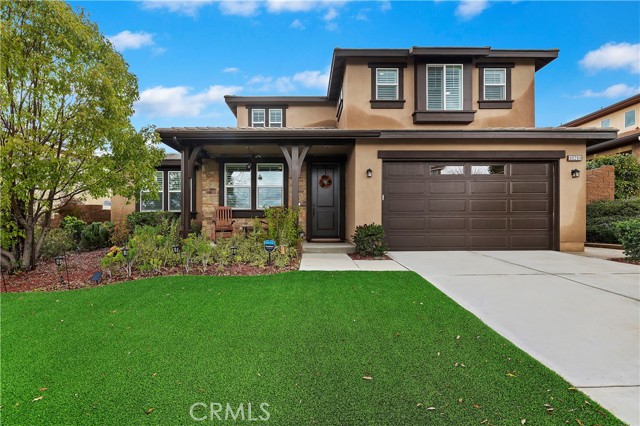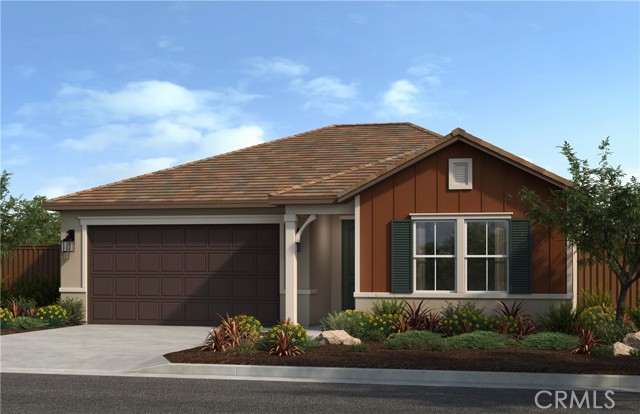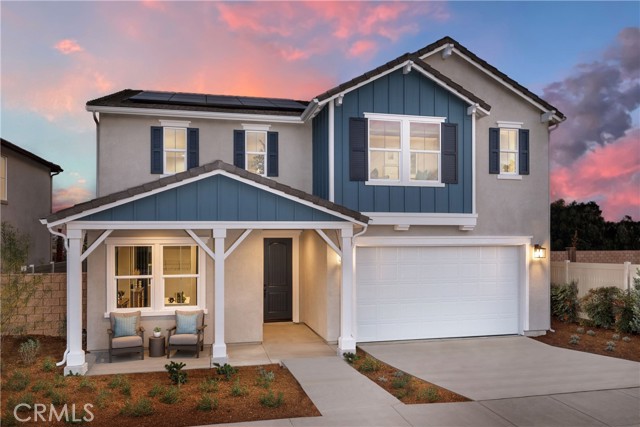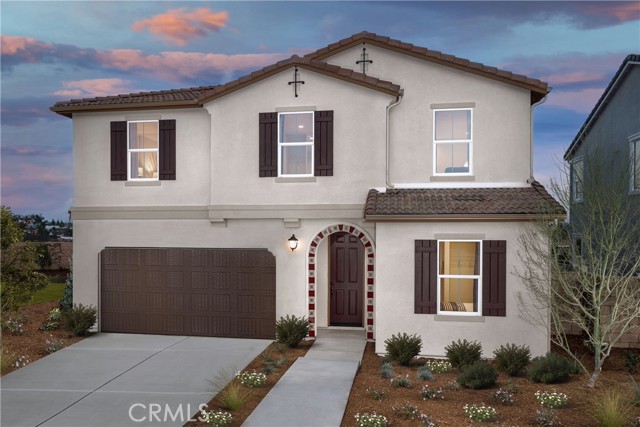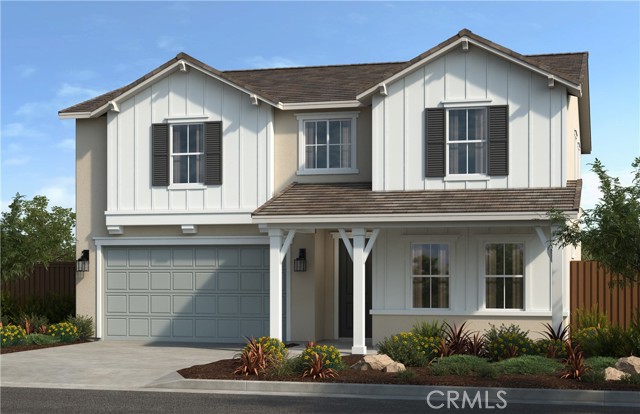9636 Tuco Lane
Riverside, CA 92508
Sold
This well-appointed, two-story home features a downstairs bedroom and full bath, ideal for overnight guests. The bright kitchen boasts granite countertops and vinyl plank flooring. The open stair rail leads to the loft, which can be used as a study or game room. The upstairs laundry has a built-in cabinet and laundry sink for added convenience. The primary bedroom has a spacious walk-in closet and an added door to the bath for privacy. Energy-efficient features include LED light fixtures, a tankless hot water heater and a solar energy system (included in purchase) that may help reduce monthly utility bills. The community includes two neighborhood parks with gardens, basketball court, doggy park and a tot lot, for the homeowners to enjoy. Madeira is within walking distance of the highly rated Riverside schools. Located close to the I-215, Hwy 91 and Hwy 60, Madeira offers an ideal location for commuters. Residence will be able to enjoy shopping and dining and entertainment at Canyon Springs or the Galleria at Tyler Mall. Come visit our Sales Center for viewing and more information. Photo is a rendering of the model. Buyer can either lease or purchase the Solar.
PROPERTY INFORMATION
| MLS # | IV22256208 | Lot Size | 4,576 Sq. Ft. |
| HOA Fees | $210/Monthly | Property Type | Single Family Residence |
| Price | $ 754,990
Price Per SqFt: $ 262 |
DOM | 949 Days |
| Address | 9636 Tuco Lane | Type | Residential |
| City | Riverside | Sq.Ft. | 2,882 Sq. Ft. |
| Postal Code | 92508 | Garage | 2 |
| County | Riverside | Year Built | 2022 |
| Bed / Bath | 5 / 3 | Parking | 2 |
| Built In | 2022 | Status | Closed |
| Sold Date | 2023-04-21 |
INTERIOR FEATURES
| Has Laundry | Yes |
| Laundry Information | Individual Room, Inside, Upper Level |
| Has Fireplace | No |
| Fireplace Information | None |
| Has Appliances | Yes |
| Kitchen Appliances | ENERGY STAR Qualified Appliances, ENERGY STAR Qualified Water Heater |
| Kitchen Information | Granite Counters, Kitchen Island, Kitchen Open to Family Room |
| Has Heating | Yes |
| Heating Information | ENERGY STAR Qualified Equipment |
| Room Information | Family Room, Loft, Main Floor Bedroom, Master Bathroom, Master Bedroom, Walk-In Closet |
| Has Cooling | Yes |
| Cooling Information | ENERGY STAR Qualified Equipment |
| InteriorFeatures Information | Granite Counters, High Ceilings, Open Floorplan, Pantry |
| DoorFeatures | ENERGY STAR Qualified Doors |
| Has Spa | No |
| SpaDescription | None |
| WindowFeatures | ENERGY STAR Qualified Windows |
| Bathroom Information | Shower in Tub |
| Main Level Bedrooms | 1 |
| Main Level Bathrooms | 1 |
EXTERIOR FEATURES
| Roof | Concrete |
| Has Pool | No |
| Pool | None |
| Has Patio | Yes |
| Patio | None |
| Has Fence | Yes |
| Fencing | Block, Vinyl |
| Has Sprinklers | Yes |
WALKSCORE
MAP
MORTGAGE CALCULATOR
- Principal & Interest:
- Property Tax: $805
- Home Insurance:$119
- HOA Fees:$210
- Mortgage Insurance:
PRICE HISTORY
| Date | Event | Price |
| 04/21/2023 | Sold | $754,990 |
| 03/16/2023 | Pending | $759,990 |
| 03/11/2023 | Price Change (Relisted) | $759,990 (5.56%) |
| 02/06/2023 | Pending | $719,990 |
| 12/15/2022 | Listed | $719,990 |

Topfind Realty
REALTOR®
(844)-333-8033
Questions? Contact today.
Interested in buying or selling a home similar to 9636 Tuco Lane?
Riverside Similar Properties
Listing provided courtesy of SUSAN SIN, KB HOME. Based on information from California Regional Multiple Listing Service, Inc. as of #Date#. This information is for your personal, non-commercial use and may not be used for any purpose other than to identify prospective properties you may be interested in purchasing. Display of MLS data is usually deemed reliable but is NOT guaranteed accurate by the MLS. Buyers are responsible for verifying the accuracy of all information and should investigate the data themselves or retain appropriate professionals. Information from sources other than the Listing Agent may have been included in the MLS data. Unless otherwise specified in writing, Broker/Agent has not and will not verify any information obtained from other sources. The Broker/Agent providing the information contained herein may or may not have been the Listing and/or Selling Agent.
