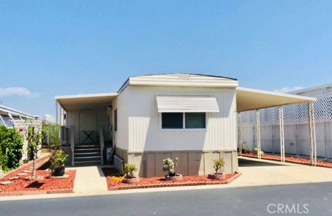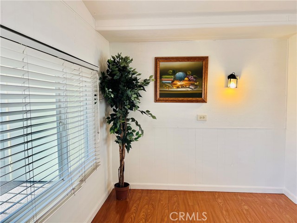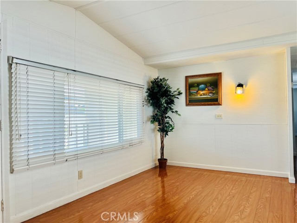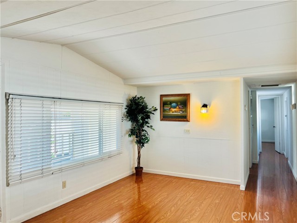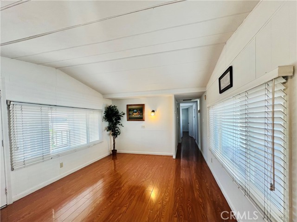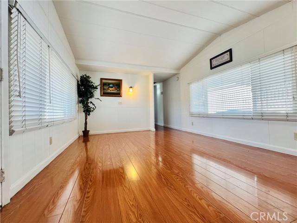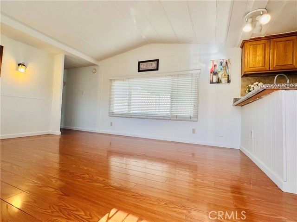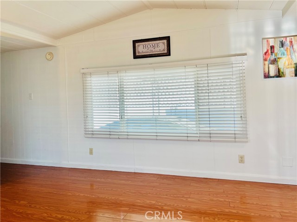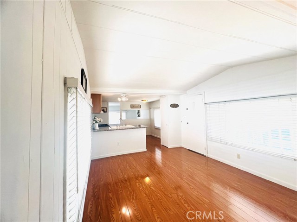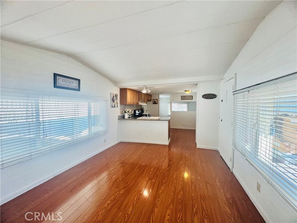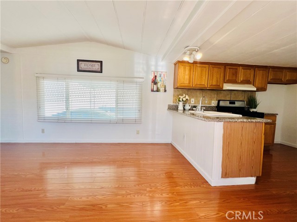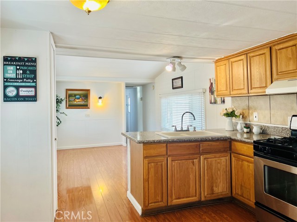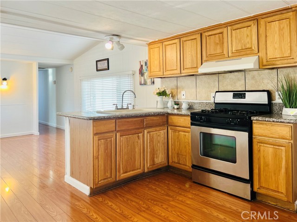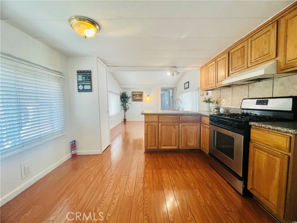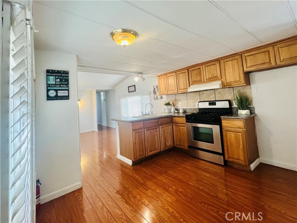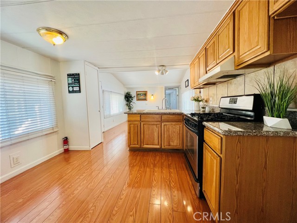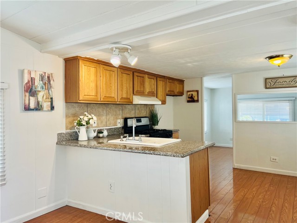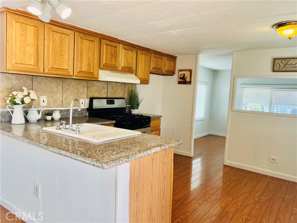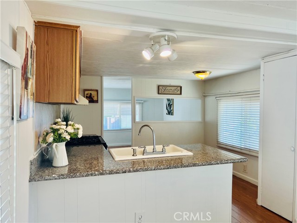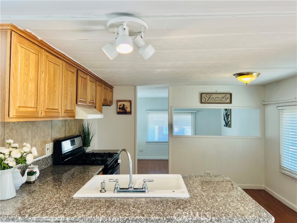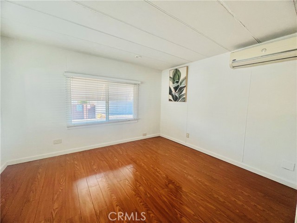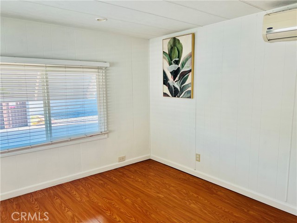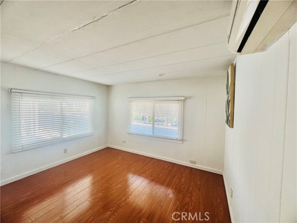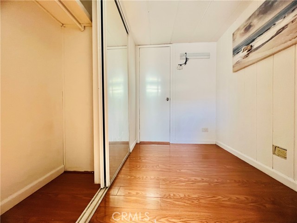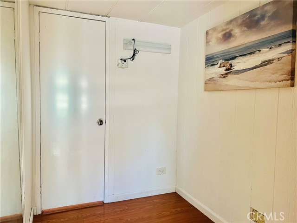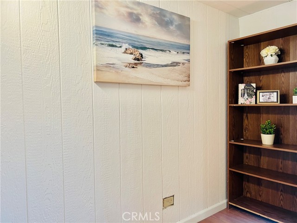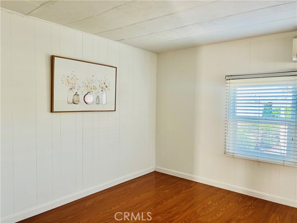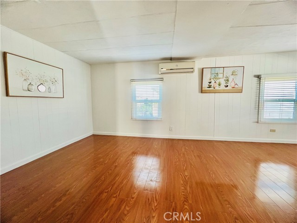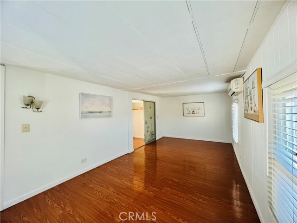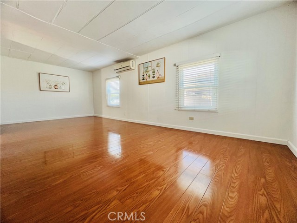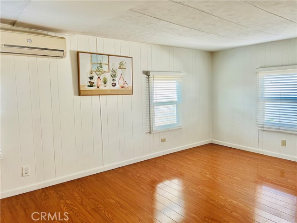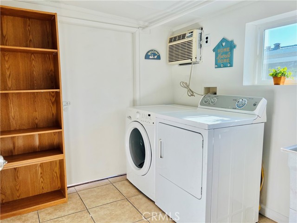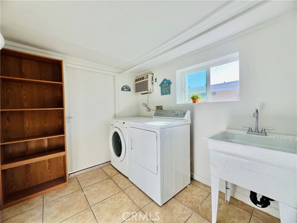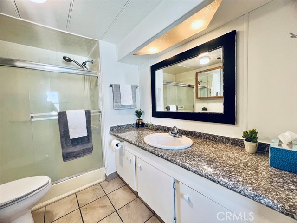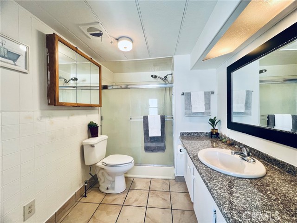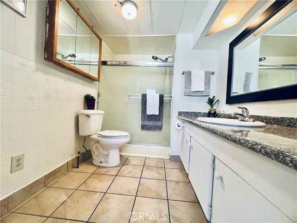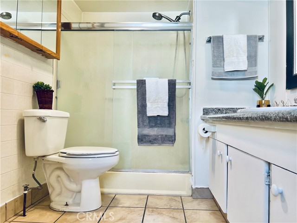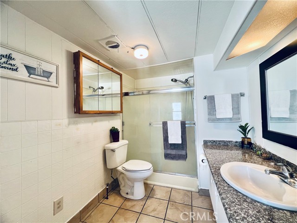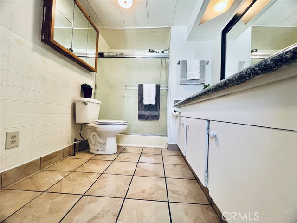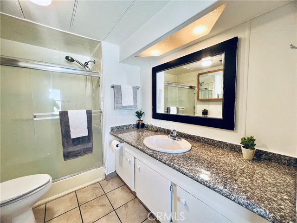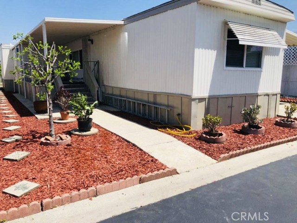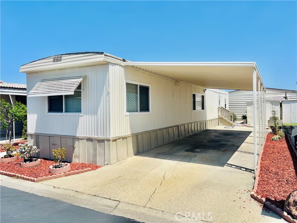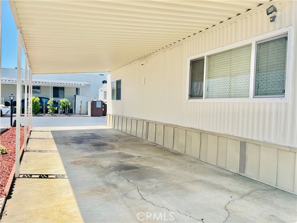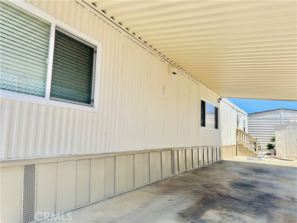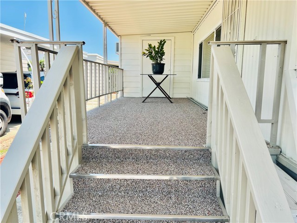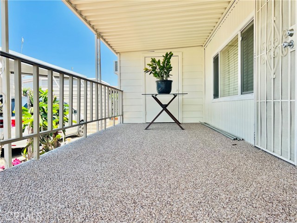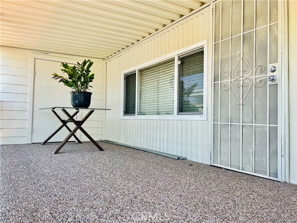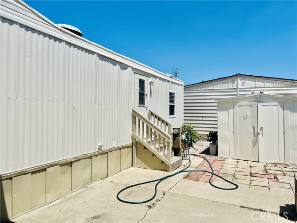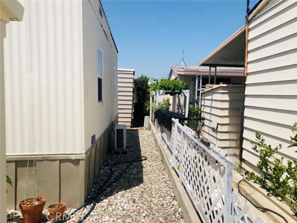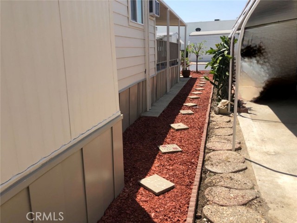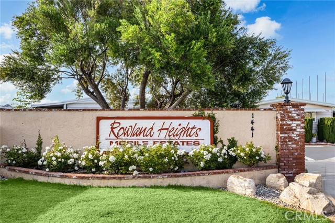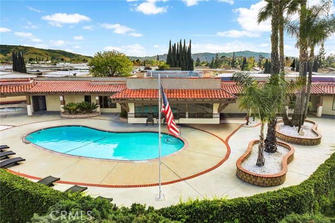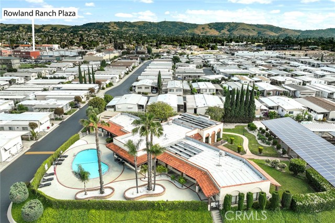1441 Paso Real Avenue #263
Rowland Heights, CA 91748
***Excellent location close to the front entrance*** Don't miss this opportunity*** Quiet community. Original living area is 720Sq.Ft. (60' x 12' = 720 sq. ft.) Additional area (approximately 150 sq. ft.), original floor plan has 2 bedroom and 1 den. Completely remodeled and upgraded including: kitchen built-in oven, granite counter-top and island, bathroom has newer cabinet, title floor, granite counter-top, newer split air conditioning units with permits, laminated flooring thought out the house. Exterior and interior with freshly painted, porch and stairs with carpet replaced. Large covered parking space for 3 cars. Individual laundry room. The home is still subject to use taxes, and the annual registration fee is just $71 (no personal property taxes). Community pool and clubhouse, walking distance to markets, schools, bus routes, post office and shops. Easy access to freeways 60, 57, 605. Quiet and spacious mobile home park located in the heart of Rowland Heights. *** Big price reduced!!! *** MUST SEE ***Subject to cancel current escrow!!!
PROPERTY INFORMATION
| MLS # | TR24068594 | Lot Size | 4,000 Sq. Ft. |
| HOA Fees | $0/Monthly | Property Type | N/A |
| Price | $ 108,880
Price Per SqFt: $ 27 |
DOM | 395 Days |
| Address | 1441 Paso Real Avenue #263 | Type | Manufactured In Park |
| City | Rowland Heights | Sq.Ft. | 4,000 Sq. Ft. |
| Postal Code | 91748 | Garage | N/A |
| County | Los Angeles | Year Built | 1972 |
| Bed / Bath | 2 / 1 | Parking | 2 |
| Built In | 1972 | Status | Active |
INTERIOR FEATURES
| Has Laundry | Yes |
| Laundry Information | Gas Dryer Hookup, Individual Room, Washer Hookup |
| Has Appliances | Yes |
| Kitchen Appliances | Built-In Range, Gas Oven, Gas Range, Vented Exhaust Fan, Water Heater |
| Kitchen Information | Granite Counters, Kitchen Island, Kitchen Open to Family Room, Remodeled Kitchen |
| Has Heating | Yes |
| Heating Information | Forced Air |
| Room Information | Living Room |
| Has Cooling | Yes |
| Cooling Information | Central Air |
| Flooring Information | Laminate, Tile |
| InteriorFeatures Information | Crown Molding, Granite Counters, Wood Product Walls |
| DoorFeatures | Mirror Closet Door(s) |
| EntryLocation | Ground Level With Steps |
| Entry Level | 1 |
| Has Spa | Yes |
| SpaDescription | Association, Heated, In Ground |
| WindowFeatures | Double Pane Windows, Wood Frames |
| SecuritySafety | Carbon Monoxide Detector(s), Smoke Detector(s) |
| Bathroom Information | Shower, Granite Counters |
EXTERIOR FEATURES
| ExteriorFeatures | Rain Gutters |
| FoundationDetails | Pier Jacks, Pillar/Post/Pier |
| Roof | Metal |
| Has Pool | No |
| Pool | Association, Community, Fenced, In Ground |
| Has Patio | Yes |
| Patio | Patio Open, Porch |
| Has Fence | Yes |
| Fencing | Wood |
WALKSCORE
MAP
MORTGAGE CALCULATOR
- Principal & Interest:
- Property Tax: $116
- Home Insurance:$119
- HOA Fees:$0
- Mortgage Insurance:
PRICE HISTORY
| Date | Event | Price |
| 11/03/2024 | Active | $108,880 |
| 09/26/2024 | Pending | $108,880 |
| 09/10/2024 | Price Change (Relisted) | $108,880 (-9.26%) |
| 08/09/2024 | Pending | $129,800 |
| 04/07/2024 | Listed | $145,000 |

Topfind Realty
REALTOR®
(844)-333-8033
Questions? Contact today.
Use a Topfind agent and receive a cash rebate of up to $544
Listing provided courtesy of Kim Yu, ReMax 2000 Realty. Based on information from California Regional Multiple Listing Service, Inc. as of #Date#. This information is for your personal, non-commercial use and may not be used for any purpose other than to identify prospective properties you may be interested in purchasing. Display of MLS data is usually deemed reliable but is NOT guaranteed accurate by the MLS. Buyers are responsible for verifying the accuracy of all information and should investigate the data themselves or retain appropriate professionals. Information from sources other than the Listing Agent may have been included in the MLS data. Unless otherwise specified in writing, Broker/Agent has not and will not verify any information obtained from other sources. The Broker/Agent providing the information contained herein may or may not have been the Listing and/or Selling Agent.
