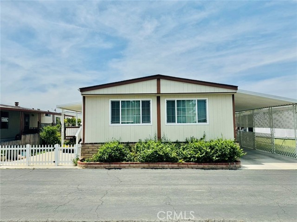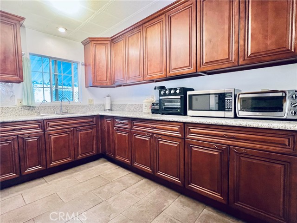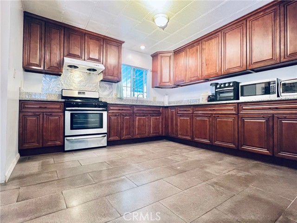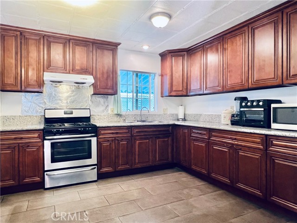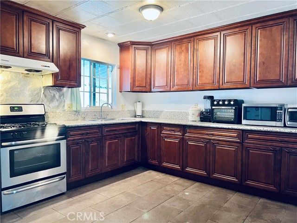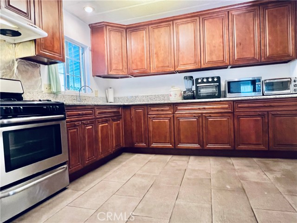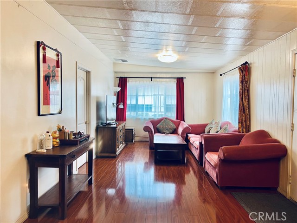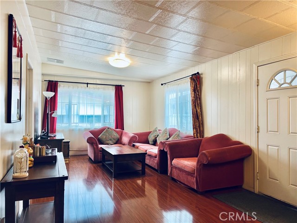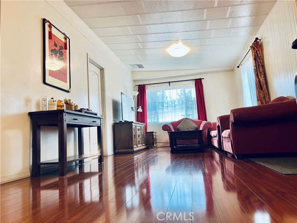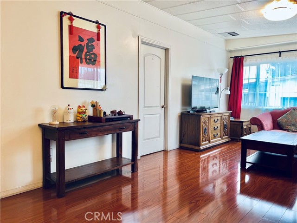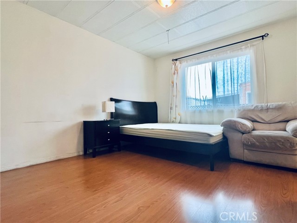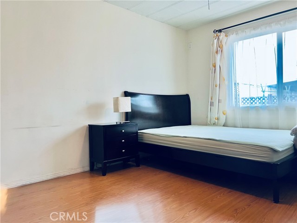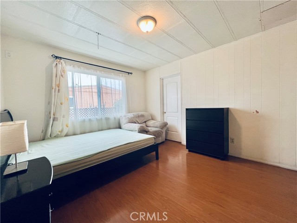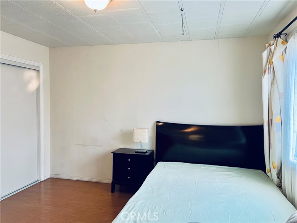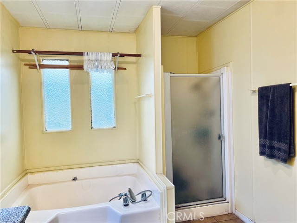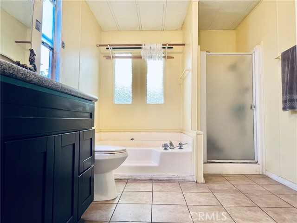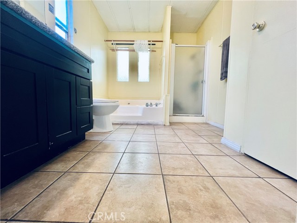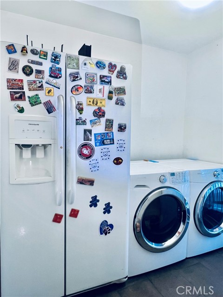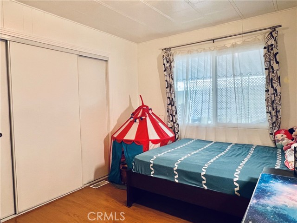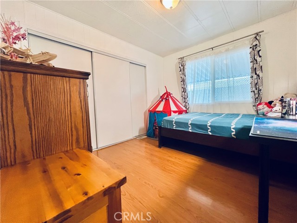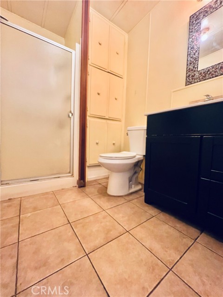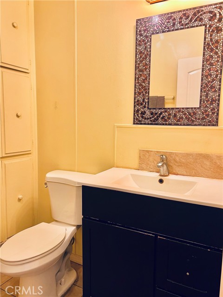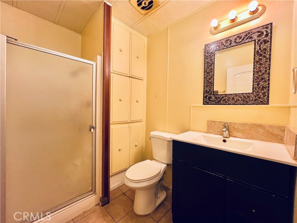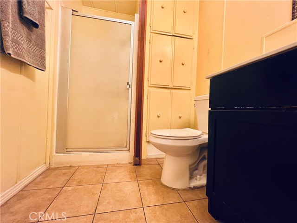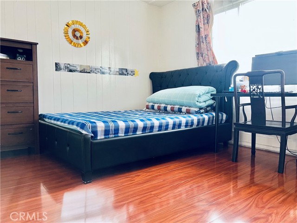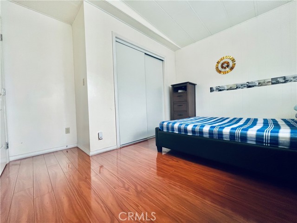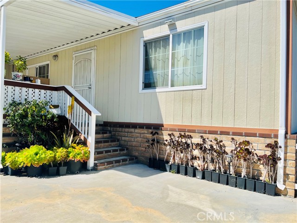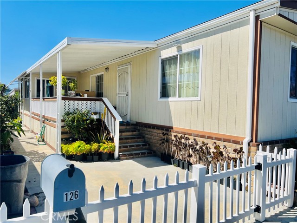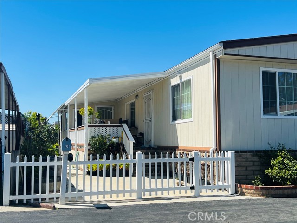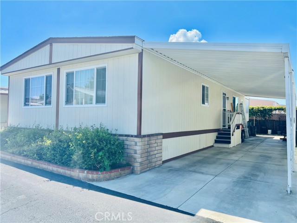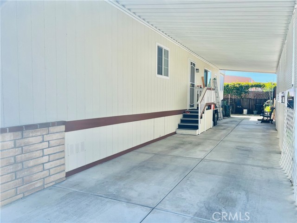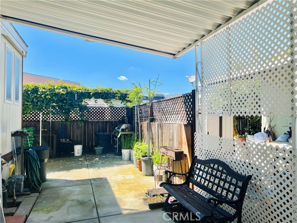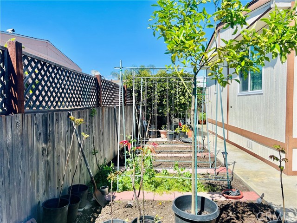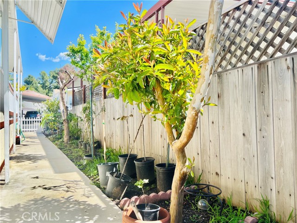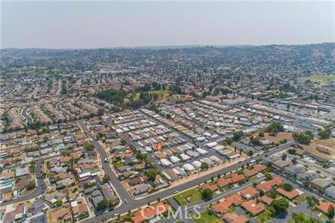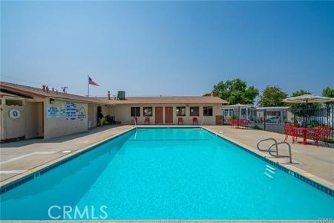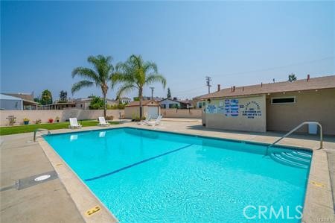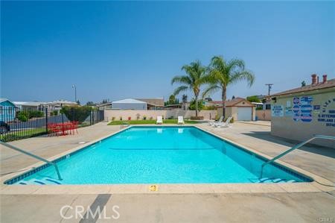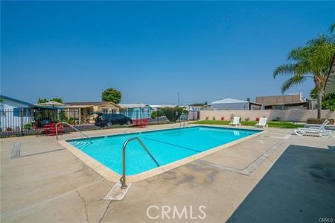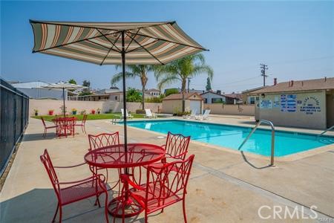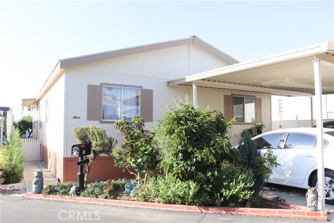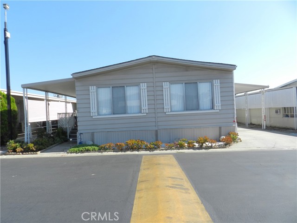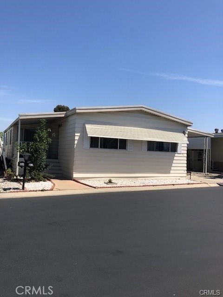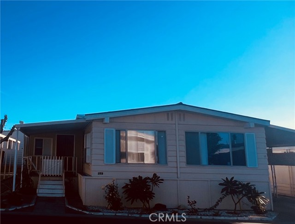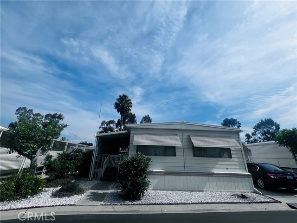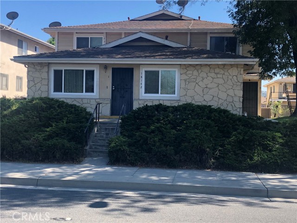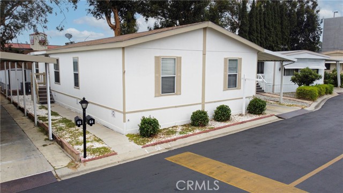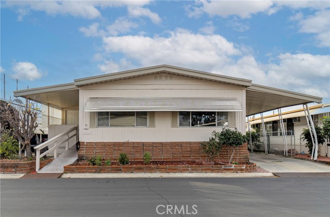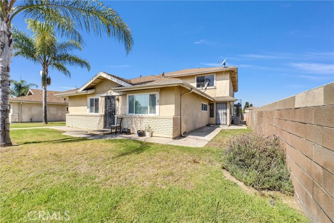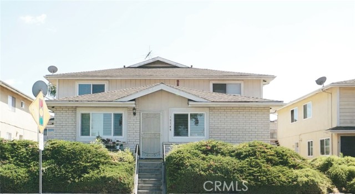1560 Otterbein Avenue #126
Rowland Heights, CA 91748
Sold
1560 Otterbein Avenue #126
Rowland Heights, CA 91748
Sold
***Beautiful, Completed Remodeled Mobile Home*** The great floor plan is bright, airy, and open + sun-room. Tons of upgrades include: dual pane windows, window coverings, recessed lighting, laminated flooring and paintings throughout the house. Large covered porch. Upgraded kitchen includes: replacement china exhaust fan, wood cabinets, granite countertops. Bathroom upgrades include: wood cabinets, granite countertops, mirrors and tile floor. Replaced roof, replaced exterior siding, replaced concrete driveway, installed concrete side and backyard. Original floor plan has 2 bedrooms, a part of living room converted to bonus room without permission, buyers should verify dimensions, condition and information. Individual laundry room. Lower space rent for $1,017.40/monthly including trash and sewer paid. Community pool, clubhouse and guest parking. Walking distance to markets, schools, bus lines, post office and shops etc. Easy access to freeways 60, 57 and 605. ***Must Sell! Submit all offers. Don't miss out on this great buy! **
PROPERTY INFORMATION
| MLS # | TR24065907 | Lot Size | 4,000 Sq. Ft. |
| HOA Fees | $0/Monthly | Property Type | N/A |
| Price | $ 269,800
Price Per SqFt: $ 67 |
DOM | 445 Days |
| Address | 1560 Otterbein Avenue #126 | Type | Manufactured In Park |
| City | Rowland Heights | Sq.Ft. | 4,000 Sq. Ft. |
| Postal Code | 91748 | Garage | N/A |
| County | Los Angeles | Year Built | 1977 |
| Bed / Bath | 3 / 2 | Parking | 2 |
| Built In | 1977 | Status | Closed |
| Sold Date | 2024-07-22 |
INTERIOR FEATURES
| Has Laundry | Yes |
| Laundry Information | Gas Dryer Hookup, Individual Room |
| Has Appliances | Yes |
| Kitchen Appliances | Gas Oven, Gas Cooktop, Gas Water Heater, Vented Exhaust Fan, Water Heater |
| Kitchen Information | Granite Counters, Remodeled Kitchen |
| Has Heating | No |
| Heating Information | None |
| Room Information | Bonus Room, Great Room, Primary Bedroom, Primary Suite |
| Has Cooling | Yes |
| Cooling Information | Wall/Window Unit(s) |
| Flooring Information | Laminate, Tile |
| InteriorFeatures Information | Granite Counters, Open Floorplan, Recessed Lighting |
| EntryLocation | Ground Level With Steps |
| Entry Level | 1 |
| Has Spa | No |
| SpaDescription | None |
| WindowFeatures | Double Pane Windows |
| SecuritySafety | Carbon Monoxide Detector(s), Smoke Detector(s) |
| Bathroom Information | Bathtub, Shower, Granite Counters, Upgraded |
EXTERIOR FEATURES
| ExteriorFeatures | Awning(s) |
| FoundationDetails | Pier Jacks, Pillar/Post/Pier |
| Roof | Composition |
| Has Pool | No |
| Pool | Association, Community, Fenced, In Ground |
| Has Patio | Yes |
| Patio | Covered, Patio, Porch |
| Has Fence | Yes |
| Fencing | Vinyl |
WALKSCORE
MAP
MORTGAGE CALCULATOR
- Principal & Interest:
- Property Tax: $288
- Home Insurance:$119
- HOA Fees:$0
- Mortgage Insurance:
PRICE HISTORY
| Date | Event | Price |
| 07/10/2024 | Pending | $269,800 |
| 06/19/2024 | Active Under Contract | $269,800 |
| 05/28/2024 | Price Change (Relisted) | $269,800 (-5.33%) |
| 04/04/2024 | Listed | $285,000 |

Topfind Realty
REALTOR®
(844)-333-8033
Questions? Contact today.
Interested in buying or selling a home similar to 1560 Otterbein Avenue #126?
Rowland Heights Similar Properties
Listing provided courtesy of Kim Yu, ReMax 2000 Realty. Based on information from California Regional Multiple Listing Service, Inc. as of #Date#. This information is for your personal, non-commercial use and may not be used for any purpose other than to identify prospective properties you may be interested in purchasing. Display of MLS data is usually deemed reliable but is NOT guaranteed accurate by the MLS. Buyers are responsible for verifying the accuracy of all information and should investigate the data themselves or retain appropriate professionals. Information from sources other than the Listing Agent may have been included in the MLS data. Unless otherwise specified in writing, Broker/Agent has not and will not verify any information obtained from other sources. The Broker/Agent providing the information contained herein may or may not have been the Listing and/or Selling Agent.
