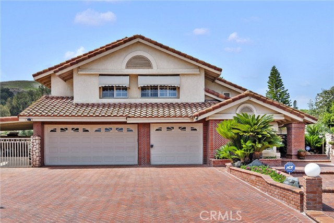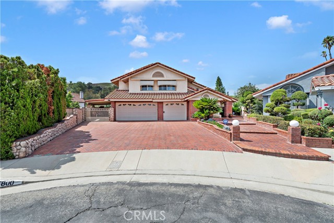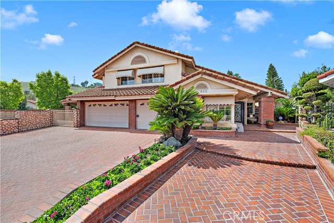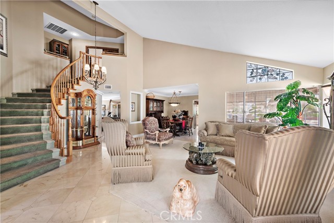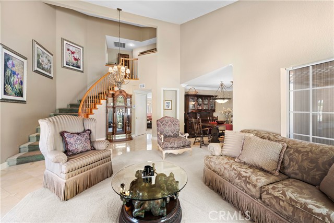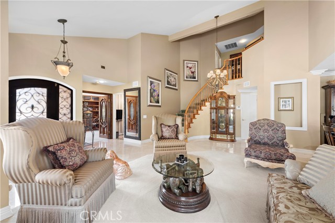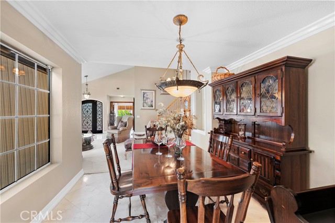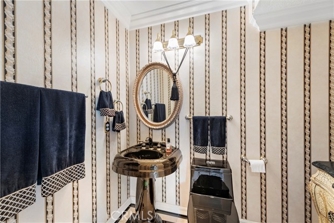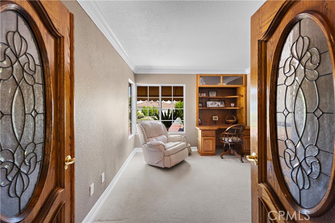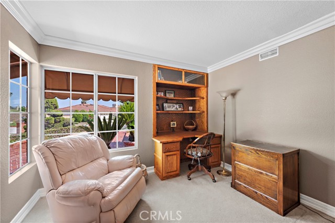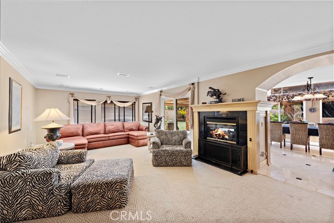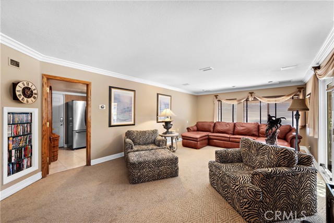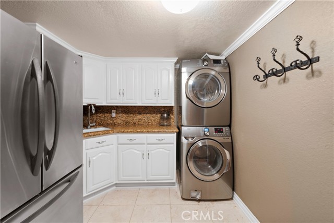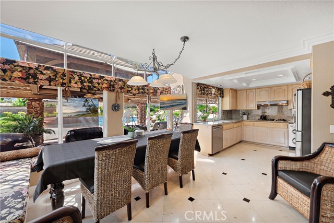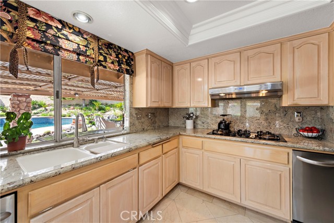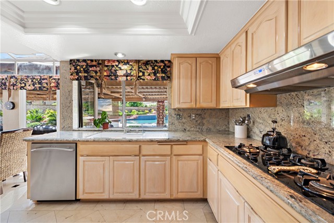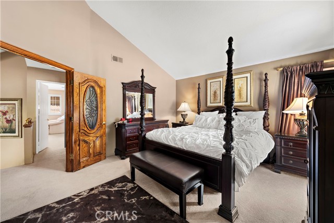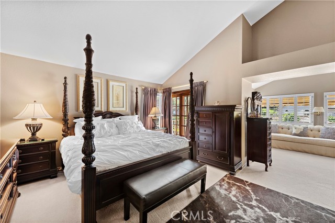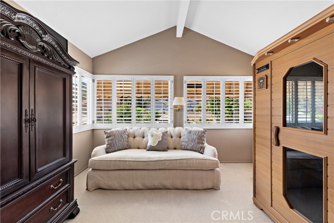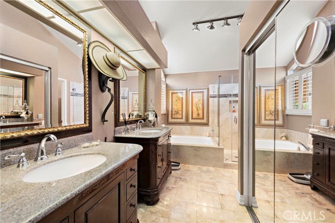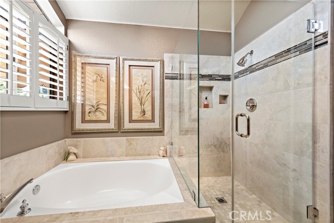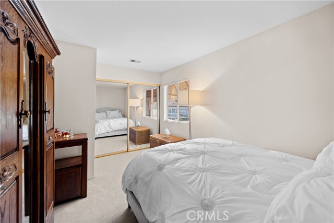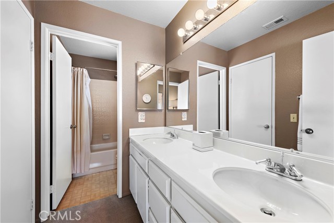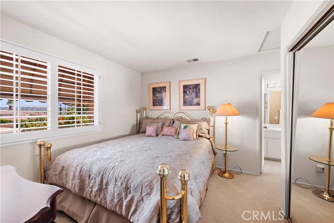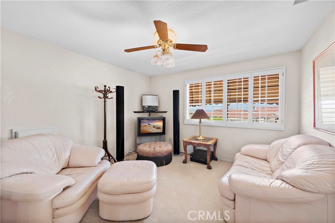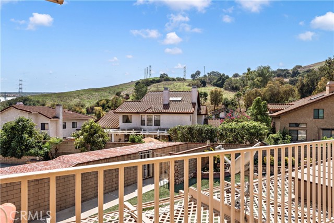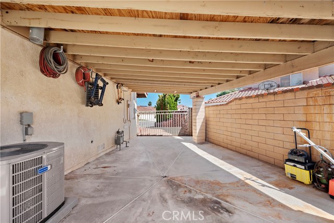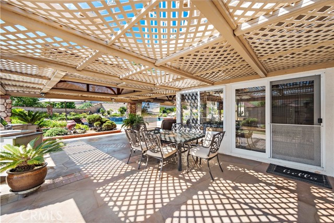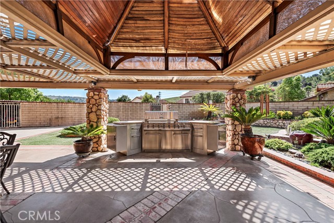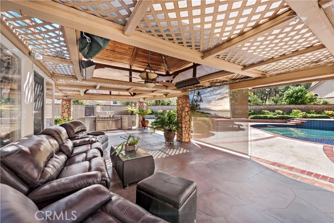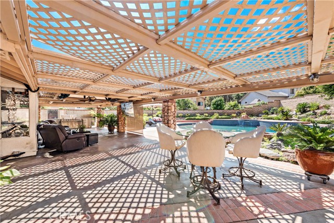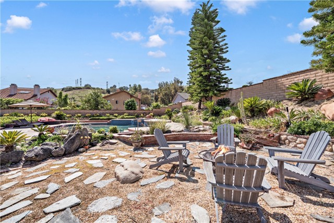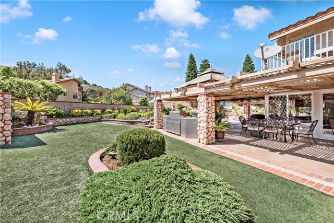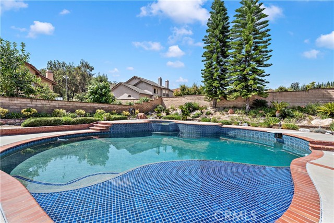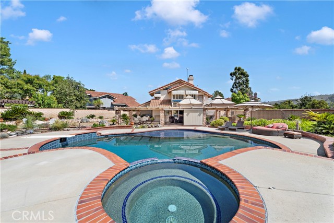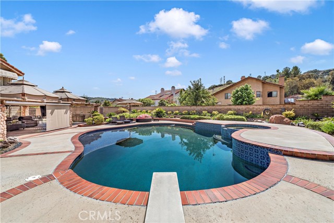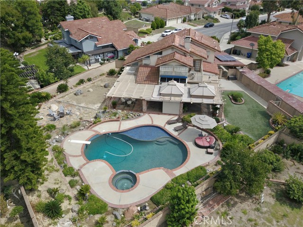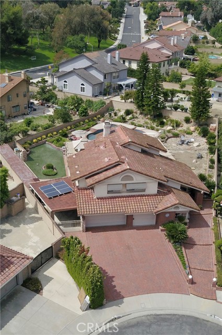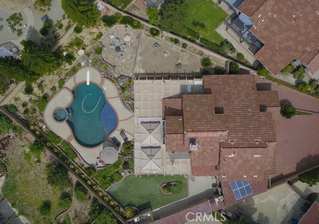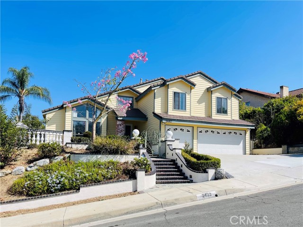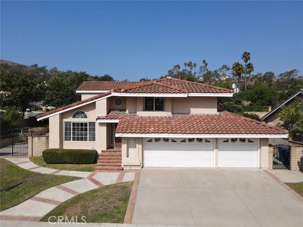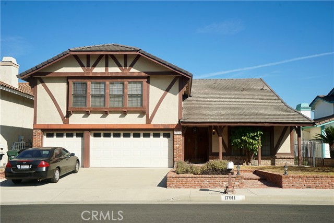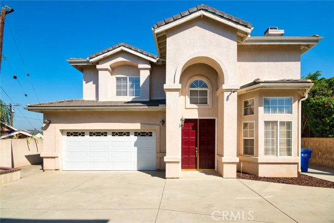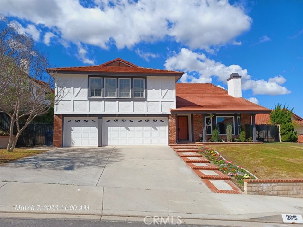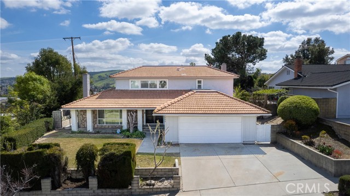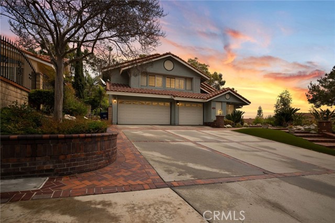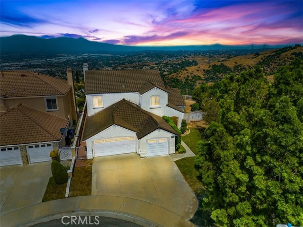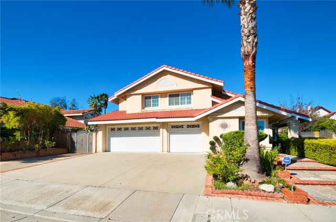17800 Crimson Crest Drive
Rowland Heights, CA 91748
Sold
17800 Crimson Crest Drive
Rowland Heights, CA 91748
Sold
Nestled at the end of a cul-de-sac in the esteemed Country Estates neighborhood, this luxurious four-bedroom, three-bathroom home with a pool offers unparalleled comfort. Crafted with meticulous attention to detail, it boasts elegant features such as marble flooring, granite counters & custom built ins that set it apart. The dramatic two-story living room, vaulted ceilings, and custom touches make it extraordinary. Features a lower level bedroom/office and powder bath. Upstairs, the master suite is a private retreat with dual granite counter sinks, a soaking tub, and a separate shower. Two Additional bedrooms share a stylish full bath, and a bonus room upstairs offers versatility. This home provides direct access to a three-car garage, a spacious family hobby area, and an outdoor oasis with rolling hill views. The backyard oasis beckons ample patio space for alfresco dining & relaxation. Plus, there's a generous side yard for various uses. Conveniently located near shopping, dining, and easy freeway access.
PROPERTY INFORMATION
| MLS # | OC23176163 | Lot Size | 13,637 Sq. Ft. |
| HOA Fees | $0/Monthly | Property Type | Single Family Residence |
| Price | $ 1,308,888
Price Per SqFt: $ 466 |
DOM | 641 Days |
| Address | 17800 Crimson Crest Drive | Type | Residential |
| City | Rowland Heights | Sq.Ft. | 2,810 Sq. Ft. |
| Postal Code | 91748 | Garage | 3 |
| County | Los Angeles | Year Built | 1987 |
| Bed / Bath | 4 / 2.5 | Parking | 9 |
| Built In | 1987 | Status | Closed |
| Sold Date | 2023-11-07 |
INTERIOR FEATURES
| Has Laundry | Yes |
| Laundry Information | Individual Room, Inside |
| Has Fireplace | Yes |
| Fireplace Information | Family Room, Kitchen, Gas, Two Way, See Remarks |
| Has Appliances | Yes |
| Kitchen Appliances | Dishwasher, Gas Oven, Gas Cooktop, Microwave, Trash Compactor, Water Heater, Water Line to Refrigerator |
| Kitchen Information | Granite Counters |
| Kitchen Area | Breakfast Nook, Family Kitchen, Dining Room, In Living Room, Separated, See Remarks |
| Has Heating | Yes |
| Heating Information | Central |
| Room Information | All Bedrooms Up, Bonus Room, Family Room, Formal Entry, Jack & Jill, Kitchen, Laundry, Living Room, Main Floor Bedroom, Primary Bathroom, Primary Bedroom, Primary Suite, Office, Retreat, Separate Family Room, Walk-In Closet |
| Has Cooling | Yes |
| Cooling Information | Central Air |
| Flooring Information | Carpet, See Remarks, Stone |
| InteriorFeatures Information | Block Walls, Built-in Features, Cathedral Ceiling(s), Ceiling Fan(s), Ceramic Counters, Crown Molding, Granite Counters, High Ceilings |
| EntryLocation | 1 |
| Entry Level | 1 |
| Has Spa | Yes |
| SpaDescription | Private |
| WindowFeatures | Blinds |
| SecuritySafety | Carbon Monoxide Detector(s), Security System, Smoke Detector(s) |
| Bathroom Information | Bathtub, Shower, Shower in Tub, Double sinks in bath(s), Double Sinks in Primary Bath, Granite Counters, Tile Counters, Upgraded, Walk-in shower |
| Main Level Bedrooms | 1 |
| Main Level Bathrooms | 1 |
EXTERIOR FEATURES
| ExteriorFeatures | Awning(s), Barbecue Private, Rain Gutters, Satellite Dish |
| Roof | Spanish Tile |
| Has Pool | Yes |
| Pool | Private, In Ground, Pebble |
| Has Patio | Yes |
| Patio | Cabana, Covered |
| Has Fence | Yes |
| Fencing | Security, Wrought Iron |
| Has Sprinklers | Yes |
WALKSCORE
MAP
MORTGAGE CALCULATOR
- Principal & Interest:
- Property Tax: $1,396
- Home Insurance:$119
- HOA Fees:$0
- Mortgage Insurance:
PRICE HISTORY
| Date | Event | Price |
| 11/07/2023 | Sold | $1,400,000 |
| 10/25/2023 | Pending | $1,308,888 |

Topfind Realty
REALTOR®
(844)-333-8033
Questions? Contact today.
Interested in buying or selling a home similar to 17800 Crimson Crest Drive?
Rowland Heights Similar Properties
Listing provided courtesy of Taylor Warren-Hughes, Berkshire Hathaway HomeService. Based on information from California Regional Multiple Listing Service, Inc. as of #Date#. This information is for your personal, non-commercial use and may not be used for any purpose other than to identify prospective properties you may be interested in purchasing. Display of MLS data is usually deemed reliable but is NOT guaranteed accurate by the MLS. Buyers are responsible for verifying the accuracy of all information and should investigate the data themselves or retain appropriate professionals. Information from sources other than the Listing Agent may have been included in the MLS data. Unless otherwise specified in writing, Broker/Agent has not and will not verify any information obtained from other sources. The Broker/Agent providing the information contained herein may or may not have been the Listing and/or Selling Agent.
