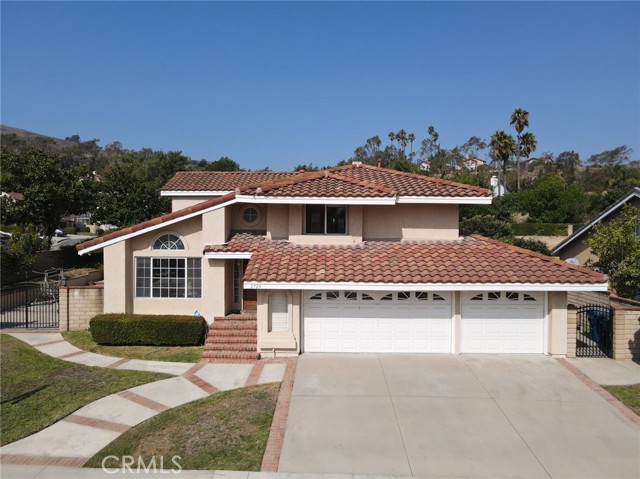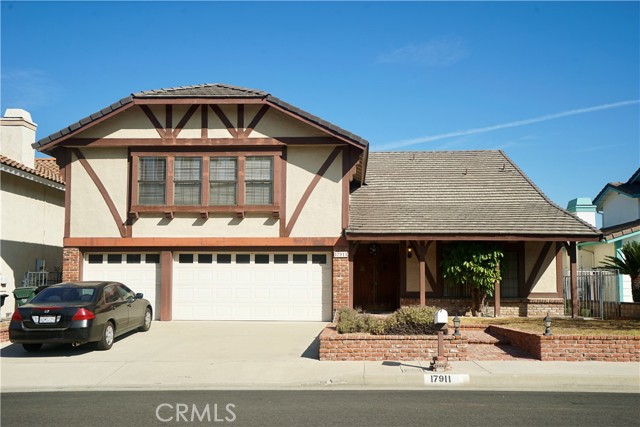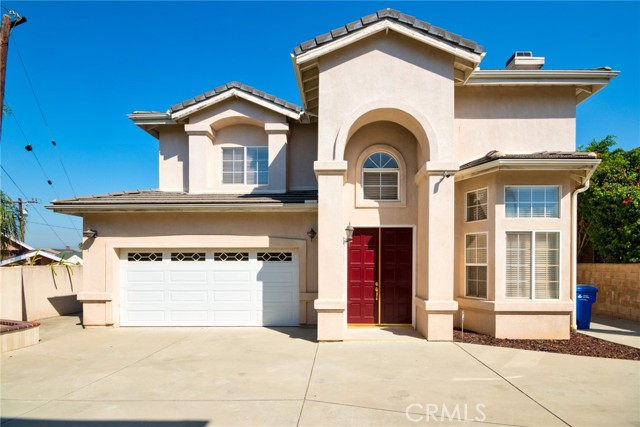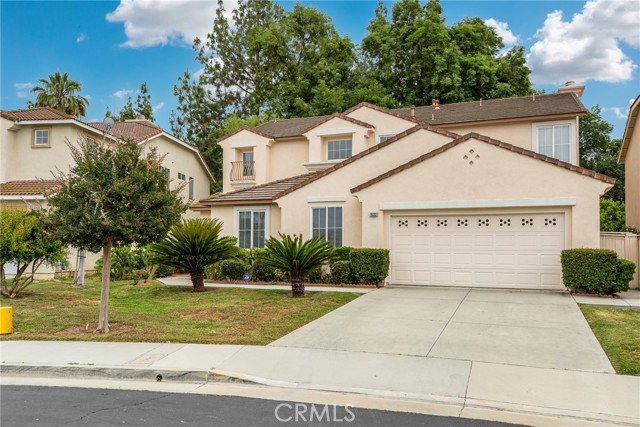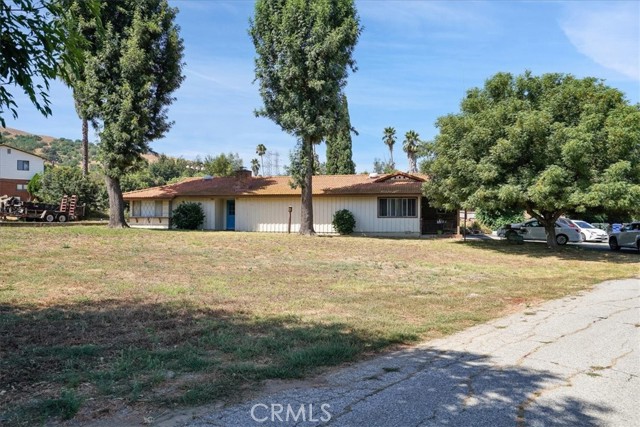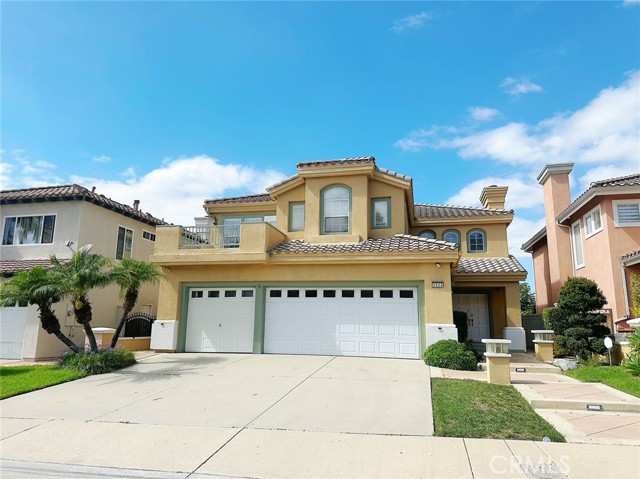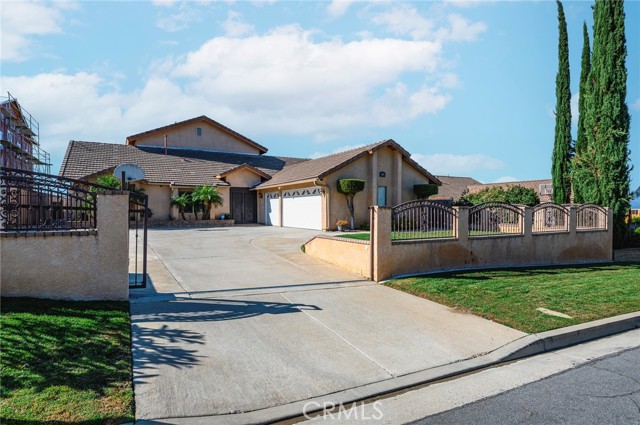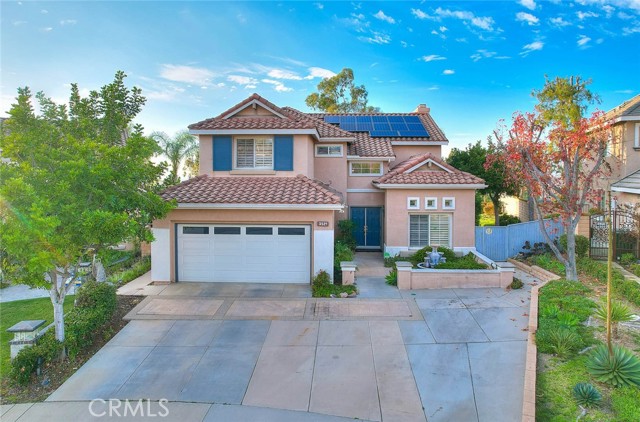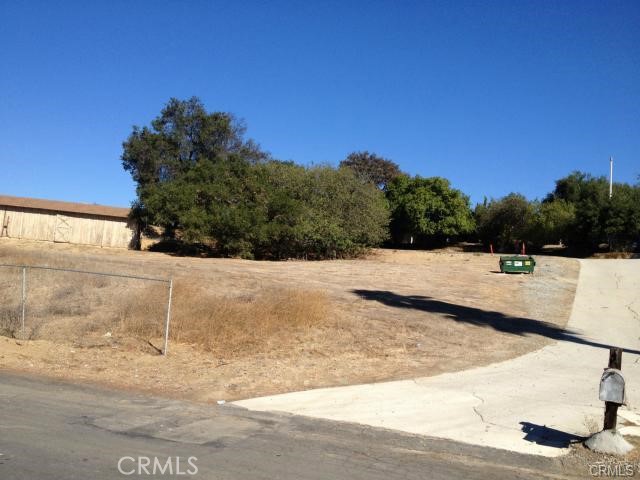19132 Singingwood Drive
Rowland Heights, CA 91748
This Beautifully maintained home is located in a quiet cul-de-sac street in the heart of Rowland Heights. It was built in 2002. It featuring 4 bedrooms and 3.5 baths plus an office/study room. One bedroom with one bathroom located on the main floor perfect for guests or multi-generational living. Living room with high ceiling, and opens to the formal dining room. The large gourmet kitchen has granite counter-top and center island, it connects the family room with fireplace. The private backyard with a covered patio and fruit trees. The second floor provides 2 bedrooms and an open loft with closet. The office can be converted into the 5th bedroom. Oversize master suite, the master bathroom offers a walk-in closet, double sink vanity, Jacuzzi tub, and separate shower. Wood flooring and custom wood shutters throughout the whole house. Large 3-car attached garage. Very convenient located within one mile to schools, Chinese supermarkets, restaurants, and Royal Vista Golf Club. Walking distance to the Park and minutes to HWY 60 & 57. NO Mello-Roos or HOA fee.
PROPERTY INFORMATION
| MLS # | CV24222938 | Lot Size | 6,667 Sq. Ft. |
| HOA Fees | $0/Monthly | Property Type | Single Family Residence |
| Price | $ 1,488,800
Price Per SqFt: $ 415 |
DOM | 230 Days |
| Address | 19132 Singingwood Drive | Type | Residential |
| City | Rowland Heights | Sq.Ft. | 3,587 Sq. Ft. |
| Postal Code | 91748 | Garage | 3 |
| County | Los Angeles | Year Built | 2002 |
| Bed / Bath | 4 / 3.5 | Parking | 3 |
| Built In | 2002 | Status | Active |
INTERIOR FEATURES
| Has Laundry | Yes |
| Laundry Information | Gas Dryer Hookup, Individual Room, Inside, Washer Hookup |
| Has Fireplace | Yes |
| Fireplace Information | Family Room |
| Has Appliances | Yes |
| Kitchen Appliances | Built-In Range, Dishwasher, Disposal, Gas Cooktop, Microwave, Water Heater, Water Softener |
| Kitchen Information | Kitchen Island, Kitchen Open to Family Room |
| Kitchen Area | Breakfast Nook, Dining Room |
| Has Heating | Yes |
| Heating Information | Central |
| Room Information | Den, Entry, Family Room, Formal Entry, Library, Living Room, Main Floor Bedroom, Primary Suite, Separate Family Room, Sound Studio, Walk-In Closet, Walk-In Pantry |
| Has Cooling | Yes |
| Cooling Information | Central Air |
| Flooring Information | Laminate, Tile, Wood |
| InteriorFeatures Information | Block Walls, Granite Counters, High Ceilings, Intercom, Open Floorplan, Pantry, Recessed Lighting, Storage |
| DoorFeatures | Sliding Doors |
| EntryLocation | front door |
| Entry Level | 1 |
| Has Spa | No |
| SpaDescription | None |
| WindowFeatures | Custom Covering, Double Pane Windows, Drapes |
| SecuritySafety | Carbon Monoxide Detector(s), Security System, Smoke Detector(s) |
| Bathroom Information | Shower, Shower in Tub, Granite Counters, Main Floor Full Bath, Separate tub and shower, Walk-in shower |
| Main Level Bedrooms | 1 |
| Main Level Bathrooms | 1 |
EXTERIOR FEATURES
| FoundationDetails | Slab |
| Roof | Tile |
| Has Pool | No |
| Pool | None |
| Has Patio | Yes |
| Patio | Concrete, Covered, Patio |
| Has Fence | Yes |
| Fencing | Block |
WALKSCORE
MAP
MORTGAGE CALCULATOR
- Principal & Interest:
- Property Tax: $1,588
- Home Insurance:$119
- HOA Fees:$0
- Mortgage Insurance:
PRICE HISTORY
| Date | Event | Price |
| 11/05/2024 | Listed | $1,488,800 |

Topfind Realty
REALTOR®
(844)-333-8033
Questions? Contact today.
Use a Topfind agent and receive a cash rebate of up to $14,888
Listing provided courtesy of Jenny Xu, RE/MAX MASTERS REALTY. Based on information from California Regional Multiple Listing Service, Inc. as of #Date#. This information is for your personal, non-commercial use and may not be used for any purpose other than to identify prospective properties you may be interested in purchasing. Display of MLS data is usually deemed reliable but is NOT guaranteed accurate by the MLS. Buyers are responsible for verifying the accuracy of all information and should investigate the data themselves or retain appropriate professionals. Information from sources other than the Listing Agent may have been included in the MLS data. Unless otherwise specified in writing, Broker/Agent has not and will not verify any information obtained from other sources. The Broker/Agent providing the information contained herein may or may not have been the Listing and/or Selling Agent.










































