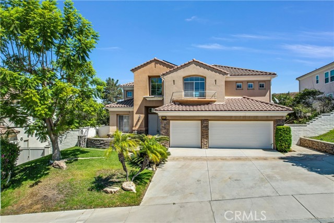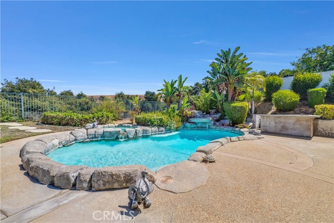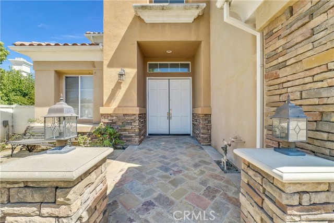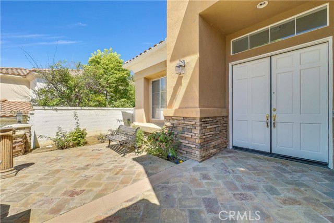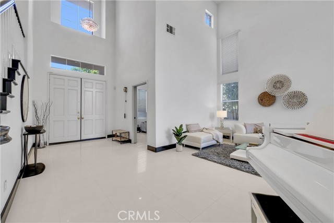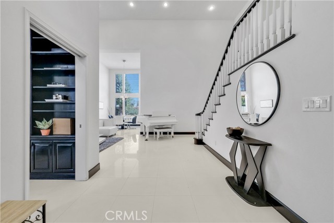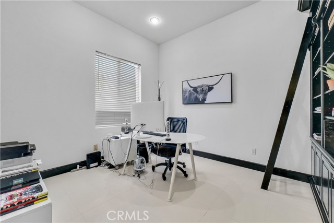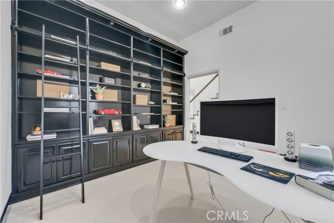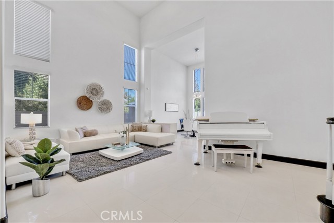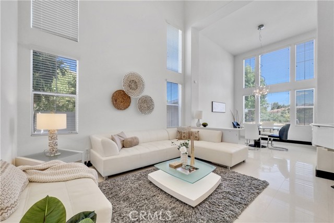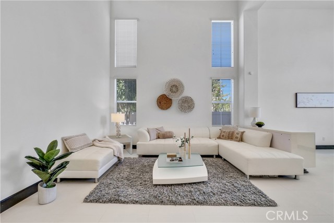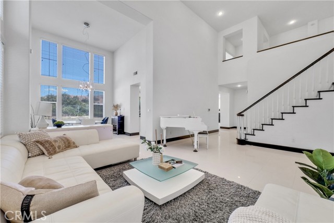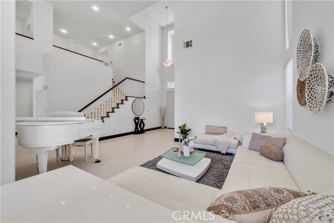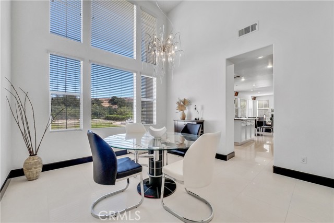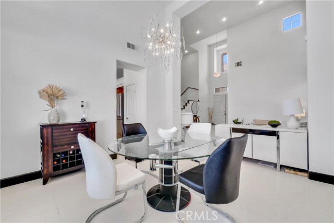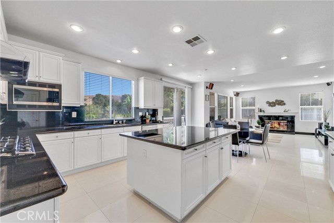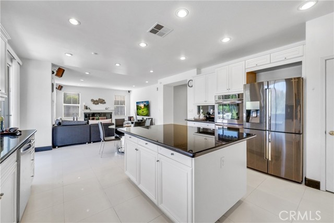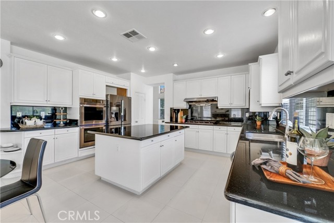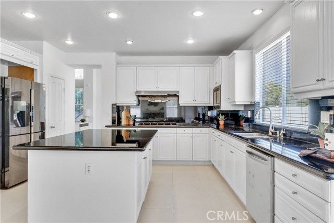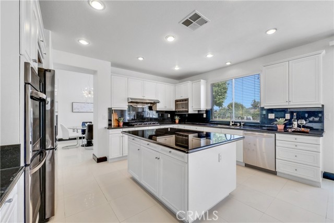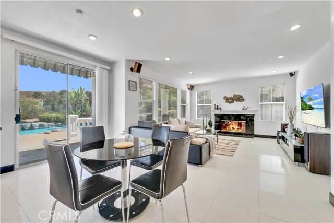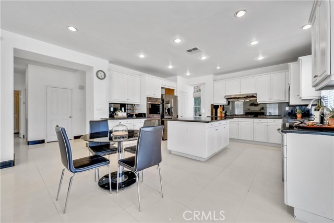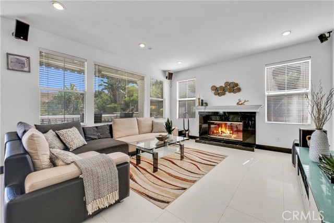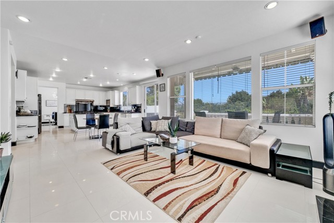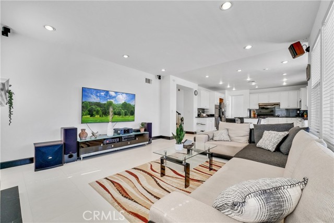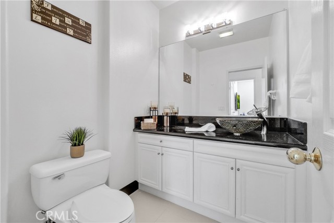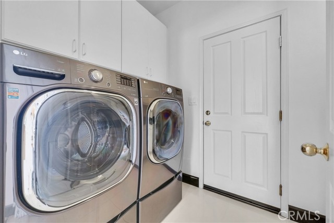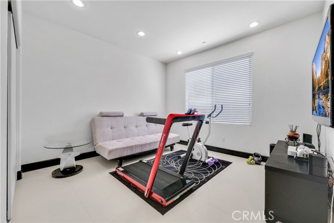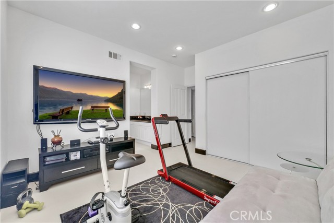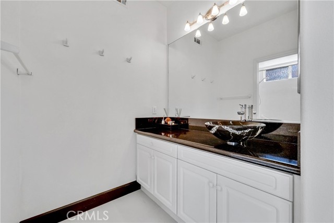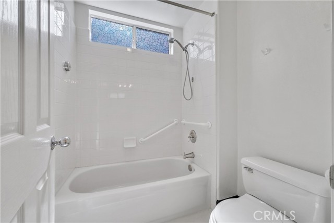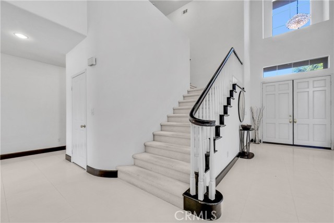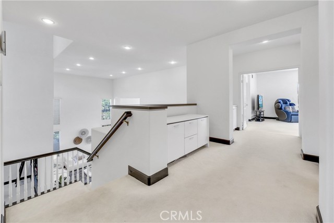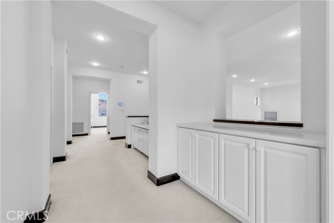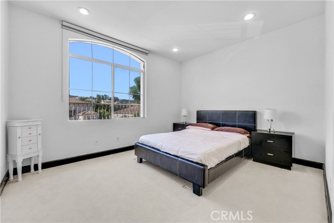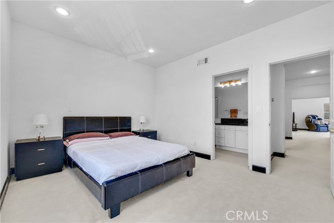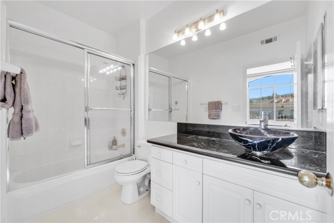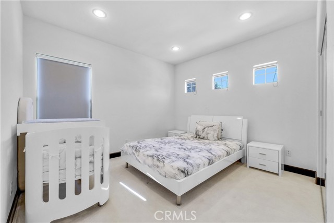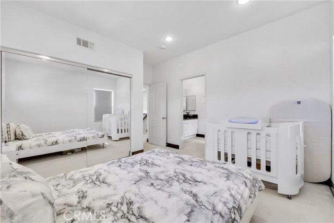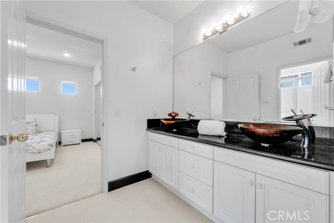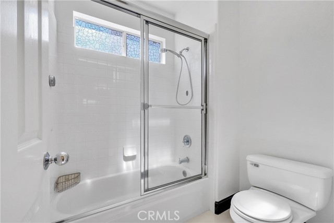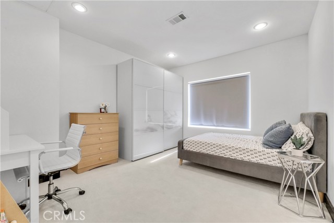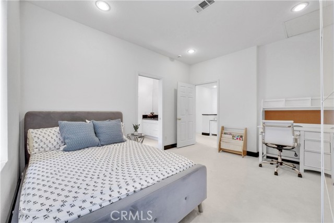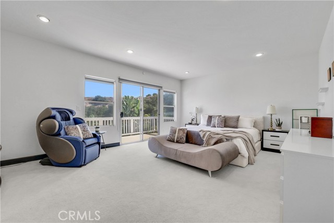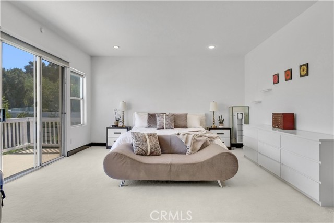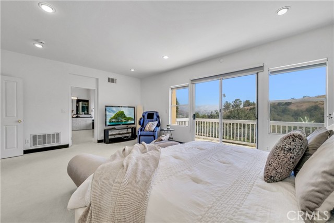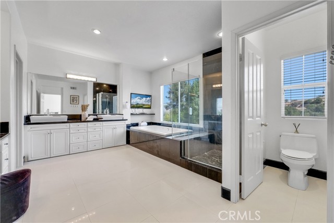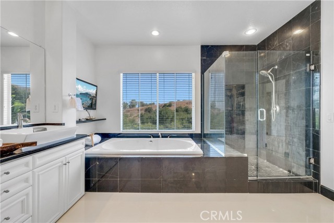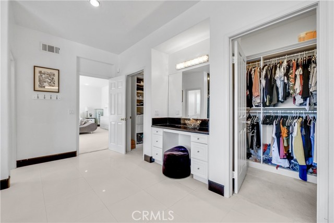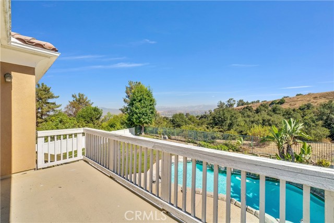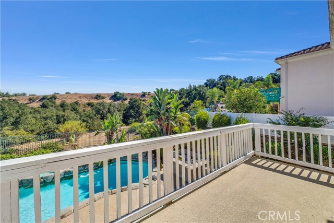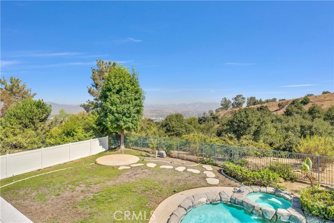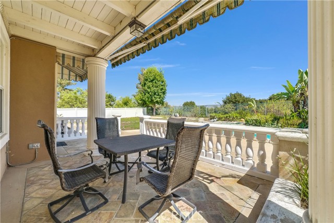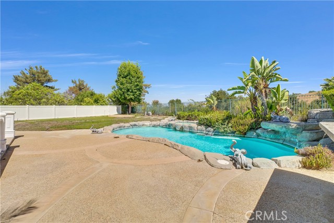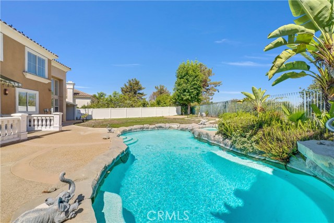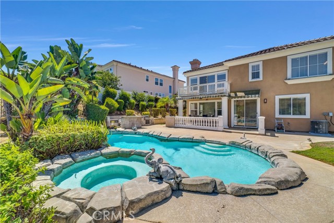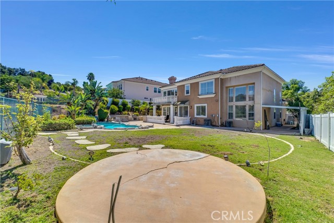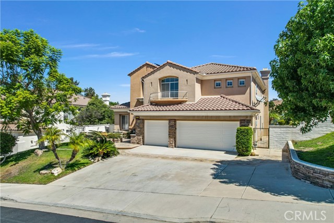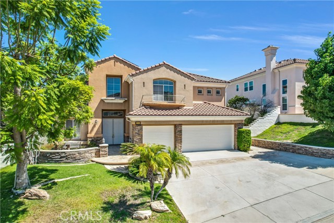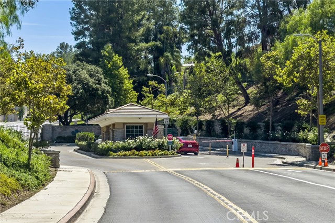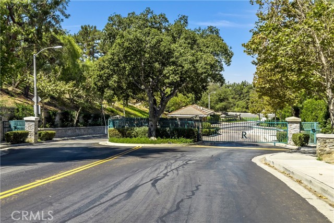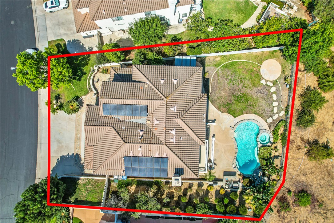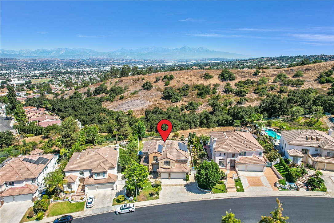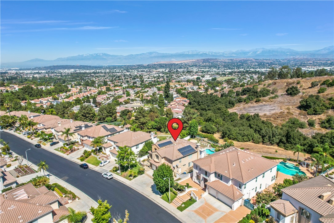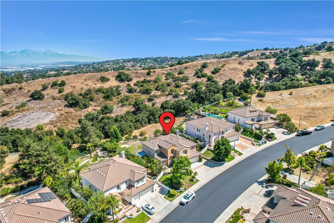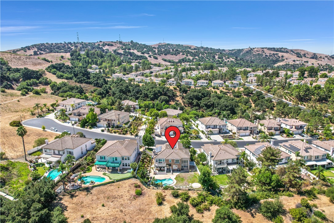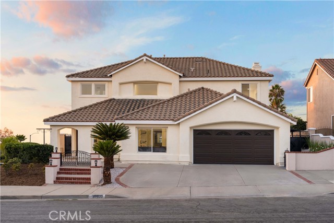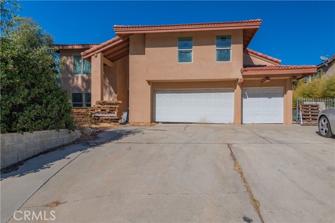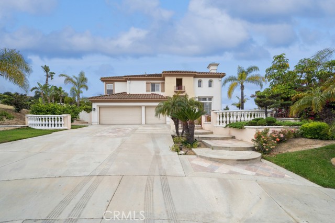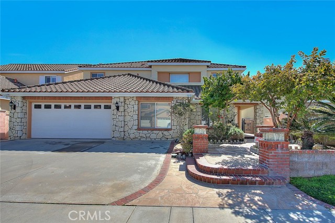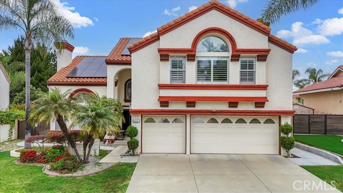19165 Hastings Street
Rowland Heights, CA 91748
Welcome to this stunning home on a serene cul-de-sac in the prestigious guard-gated community of Ridgemoor in Rowland Heights. This residence combines luxury, privacy, and panoramic views of city lights and mountains, offering an exceptional living experience. Inside, high ceilings and abundant natural light highlight the spacious, modern interior design, creating an open and inviting atmosphere in the living and dining areas. The elegant family room seamlessly connects to a gourmet kitchen, perfect for entertaining. The main floor features a versatile en-suite room, ideal for a guest bedroom or gym, and a bonus room with built-in shelves that make an excellent home office. Upstairs, you’ll find four bedrooms, including a luxurious primary suite with a private balcony overlooking the city. A Jack and Jill bathroom serves two bedrooms, while an additional en-suite bedroom offers extra comfort for guests. The expansive backyard is perfect for outdoor living, featuring a stunning swimming pool, BBQ area, and ample space for entertaining. The home also includes solar panels, enhancing energy efficiency and reducing electric bills. Ridgemoor offers around-the-clock security and is conveniently located near major freeways, stores, and restaurants. This elegant home provides the perfect blend of modern design, space, and luxury—inside and out.
PROPERTY INFORMATION
| MLS # | PW24221191 | Lot Size | 9,895 Sq. Ft. |
| HOA Fees | $220/Monthly | Property Type | Single Family Residence |
| Price | $ 1,880,000
Price Per SqFt: $ 536 |
DOM | 241 Days |
| Address | 19165 Hastings Street | Type | Residential |
| City | Rowland Heights | Sq.Ft. | 3,506 Sq. Ft. |
| Postal Code | 91748 | Garage | 3 |
| County | Los Angeles | Year Built | 1998 |
| Bed / Bath | 5 / 4.5 | Parking | 3 |
| Built In | 1998 | Status | Active |
INTERIOR FEATURES
| Has Laundry | Yes |
| Laundry Information | Individual Room, Inside, Washer Hookup |
| Has Fireplace | Yes |
| Fireplace Information | Family Room |
| Has Appliances | Yes |
| Kitchen Appliances | Built-In Range, Dishwasher, Double Oven, Gas Cooktop, Microwave, Refrigerator, Water Softener |
| Kitchen Information | Granite Counters, Kitchen Island, Kitchen Open to Family Room, Utility sink |
| Kitchen Area | In Family Room, In Living Room |
| Has Heating | Yes |
| Heating Information | Central |
| Room Information | Bonus Room, Family Room, Kitchen, Laundry, Living Room, Main Floor Bedroom, Primary Bathroom, Primary Bedroom, Walk-In Closet |
| Has Cooling | Yes |
| Cooling Information | Central Air |
| Flooring Information | Carpet, Tile |
| InteriorFeatures Information | Granite Counters, High Ceilings, Recessed Lighting |
| EntryLocation | 1 |
| Entry Level | 1 |
| SecuritySafety | 24 Hour Security, Gated with Attendant, Fire and Smoke Detection System, Gated Community, Security System, Smoke Detector(s) |
| Bathroom Information | Bathtub, Shower, Closet in bathroom, Privacy toilet door |
| Main Level Bedrooms | 1 |
| Main Level Bathrooms | 2 |
EXTERIOR FEATURES
| Has Pool | Yes |
| Pool | Private |
| Has Patio | Yes |
| Patio | Covered, Rear Porch, Wood |
WALKSCORE
MAP
MORTGAGE CALCULATOR
- Principal & Interest:
- Property Tax: $2,005
- Home Insurance:$119
- HOA Fees:$220
- Mortgage Insurance:
PRICE HISTORY
| Date | Event | Price |
| 10/25/2024 | Listed | $1,880,000 |

Topfind Realty
REALTOR®
(844)-333-8033
Questions? Contact today.
Use a Topfind agent and receive a cash rebate of up to $18,800
Listing provided courtesy of Michelle Tsai Aun, Coldwell Banker Realty. Based on information from California Regional Multiple Listing Service, Inc. as of #Date#. This information is for your personal, non-commercial use and may not be used for any purpose other than to identify prospective properties you may be interested in purchasing. Display of MLS data is usually deemed reliable but is NOT guaranteed accurate by the MLS. Buyers are responsible for verifying the accuracy of all information and should investigate the data themselves or retain appropriate professionals. Information from sources other than the Listing Agent may have been included in the MLS data. Unless otherwise specified in writing, Broker/Agent has not and will not verify any information obtained from other sources. The Broker/Agent providing the information contained herein may or may not have been the Listing and/or Selling Agent.
