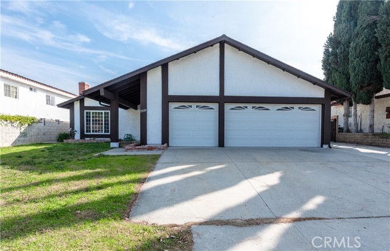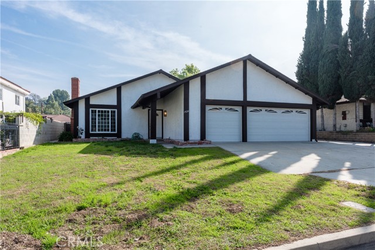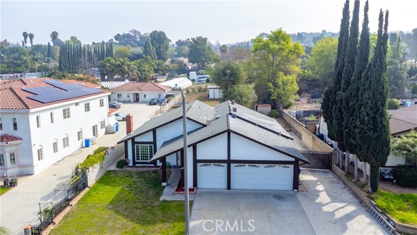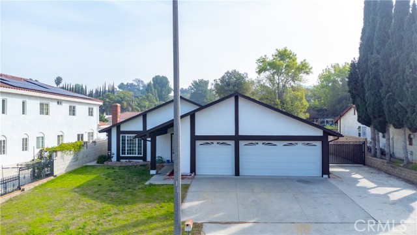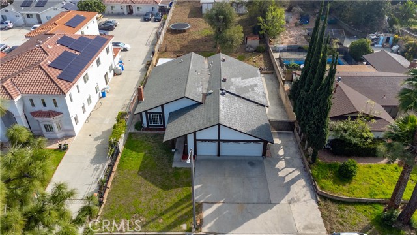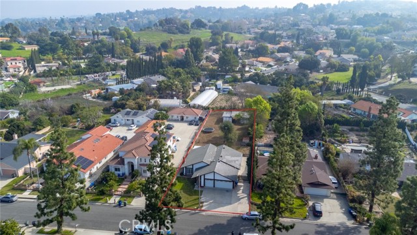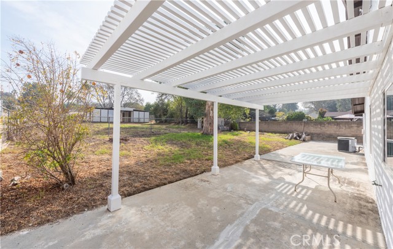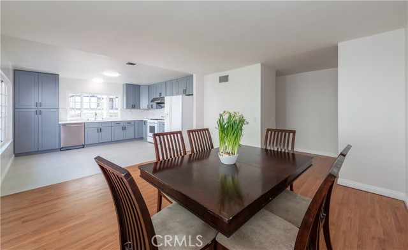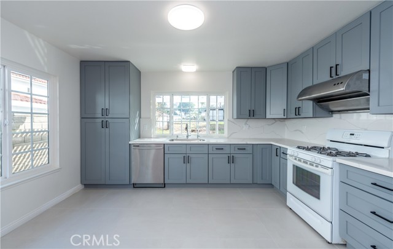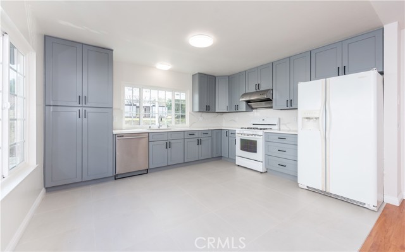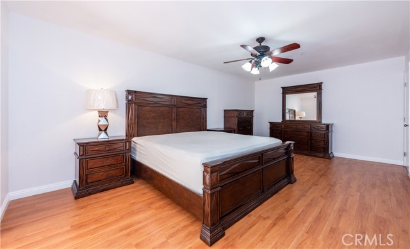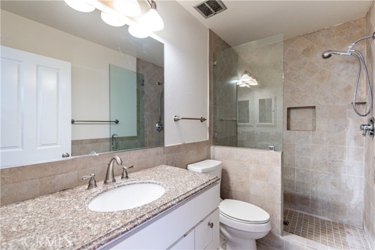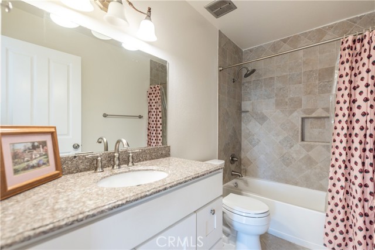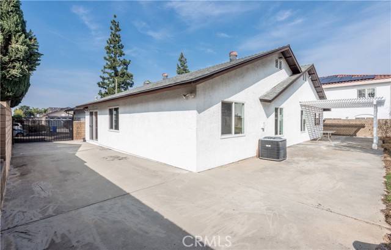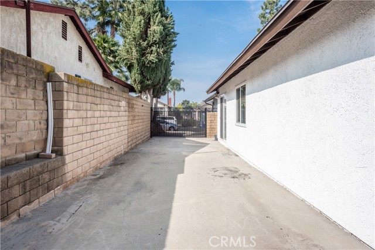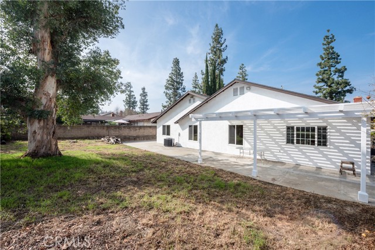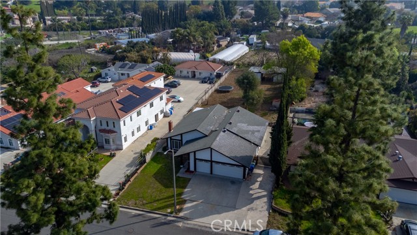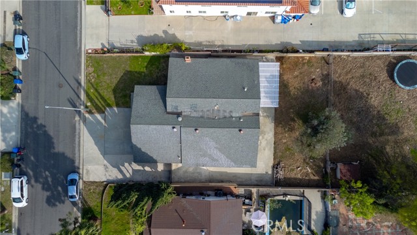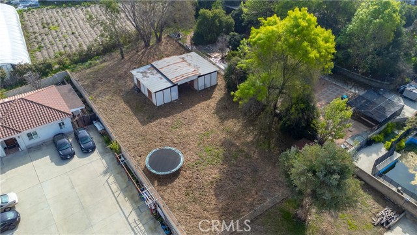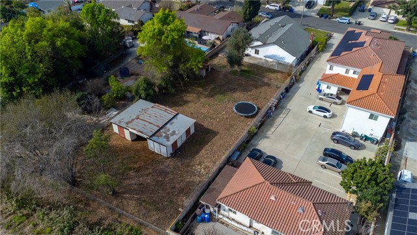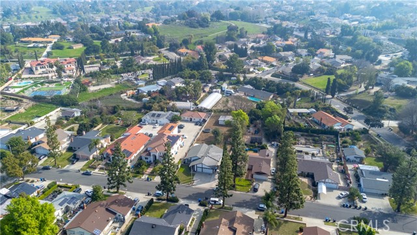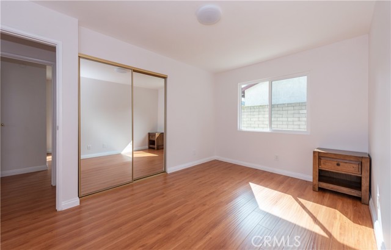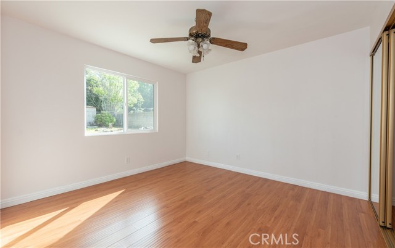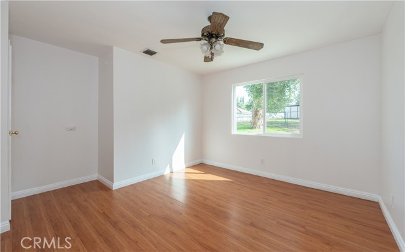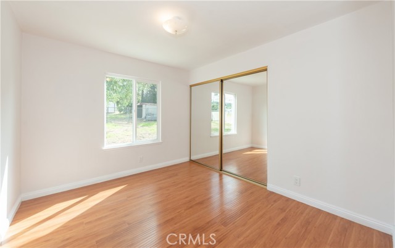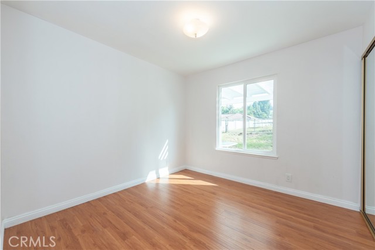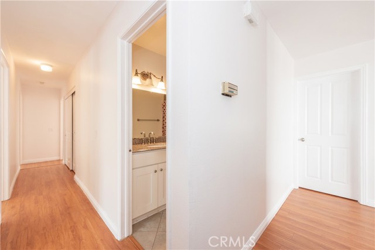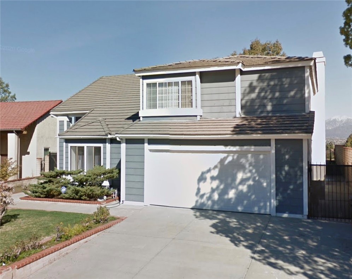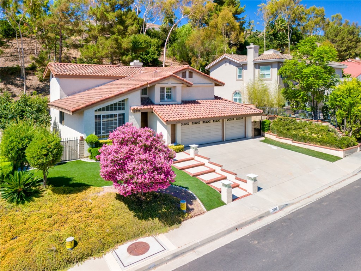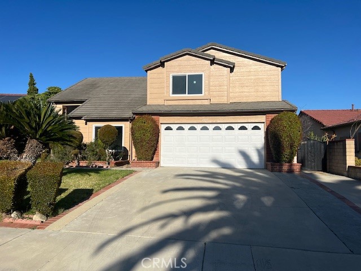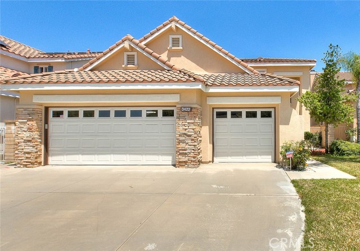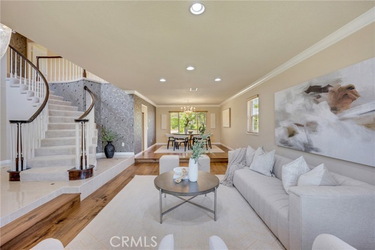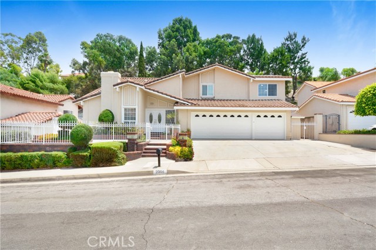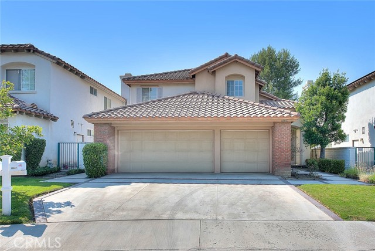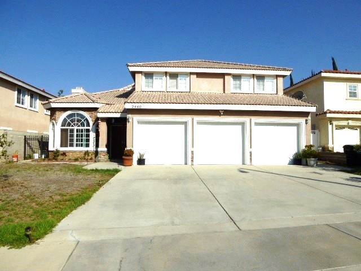1924 Pepperdale Drive
Rowland Heights, CA 91748
Sold
1924 Pepperdale Drive
Rowland Heights, CA 91748
Sold
Welcome to 1924 Pepperdale Dr., a charming single-family residence nestled in the tranquil surroundings of Rowland Heights. This impeccably maintained ranch-style home is set on a generous 0.42-acre (18,199 sqft) flat lot, offering vast potential for expansion or building a second home. This home features a well-thought-out single-level layout that includes 5 comfortable bedrooms and 2 full bathrooms across 2,024 square feet of living space. The house is freshly painted inside and out, boasts a newly remodeled kitchen with sleek quartz countertops, and includes newly replaced water heater and HVAC systems. Located in a peaceful neighborhood, the property is close to greats schools (walk only 5 minutes to have the special RUSD's Mandarin Dual Immersion program Shelyn Elementary School), shopping, and dining options, making it perfect for families or anyone seeking a blend of convenience and tranquility. Whether you're seeking a forever home that grows with your family or an investment property with significant potential, 1924 Pepperdale Dr. presents a rare opportunity.
PROPERTY INFORMATION
| MLS # | TR24053562 | Lot Size | 18,199 Sq. Ft. |
| HOA Fees | $0/Monthly | Property Type | Single Family Residence |
| Price | $ 1,198,000
Price Per SqFt: $ 592 |
DOM | 430 Days |
| Address | 1924 Pepperdale Drive | Type | Residential |
| City | Rowland Heights | Sq.Ft. | 2,024 Sq. Ft. |
| Postal Code | 91748 | Garage | 3 |
| County | Los Angeles | Year Built | 1975 |
| Bed / Bath | 5 / 2 | Parking | 3 |
| Built In | 1975 | Status | Closed |
| Sold Date | 2024-06-04 |
INTERIOR FEATURES
| Has Laundry | Yes |
| Laundry Information | Gas & Electric Dryer Hookup, In Garage |
| Has Fireplace | Yes |
| Fireplace Information | Living Room |
| Has Appliances | Yes |
| Kitchen Appliances | Dishwasher, Gas Oven, Gas Range, Gas Water Heater |
| Kitchen Information | Kitchen Open to Family Room, Quartz Counters, Remodeled Kitchen, Self-closing cabinet doors, Self-closing drawers |
| Kitchen Area | In Family Room, In Kitchen |
| Has Heating | Yes |
| Heating Information | Central |
| Room Information | All Bedrooms Down, Kitchen, Living Room |
| Has Cooling | Yes |
| Cooling Information | Central Air |
| Flooring Information | Laminate, Tile |
| InteriorFeatures Information | Attic Fan, Cathedral Ceiling(s), Ceiling Fan(s), Granite Counters, Quartz Counters |
| EntryLocation | front |
| Entry Level | 1 |
| Has Spa | No |
| SpaDescription | None |
| Bathroom Information | Bathtub, Exhaust fan(s), Granite Counters |
| Main Level Bedrooms | 1 |
| Main Level Bathrooms | 1 |
EXTERIOR FEATURES
| Roof | Shingle |
| Has Pool | No |
| Pool | None |
| Has Patio | Yes |
| Patio | Patio, Rear Porch, Wood |
| Has Fence | Yes |
| Fencing | Average Condition, Brick |
WALKSCORE
MAP
MORTGAGE CALCULATOR
- Principal & Interest:
- Property Tax: $1,278
- Home Insurance:$119
- HOA Fees:$0
- Mortgage Insurance:
PRICE HISTORY
| Date | Event | Price |
| 06/04/2024 | Sold | $1,280,000 |
| 04/25/2024 | Pending | $1,198,000 |
| 04/22/2024 | Relisted | $1,198,000 |
| 04/19/2024 | Listed | $1,198,000 |

Topfind Realty
REALTOR®
(844)-333-8033
Questions? Contact today.
Interested in buying or selling a home similar to 1924 Pepperdale Drive?
Rowland Heights Similar Properties
Listing provided courtesy of Kevin Wang, Centermac Realty, Inc.. Based on information from California Regional Multiple Listing Service, Inc. as of #Date#. This information is for your personal, non-commercial use and may not be used for any purpose other than to identify prospective properties you may be interested in purchasing. Display of MLS data is usually deemed reliable but is NOT guaranteed accurate by the MLS. Buyers are responsible for verifying the accuracy of all information and should investigate the data themselves or retain appropriate professionals. Information from sources other than the Listing Agent may have been included in the MLS data. Unless otherwise specified in writing, Broker/Agent has not and will not verify any information obtained from other sources. The Broker/Agent providing the information contained herein may or may not have been the Listing and/or Selling Agent.
