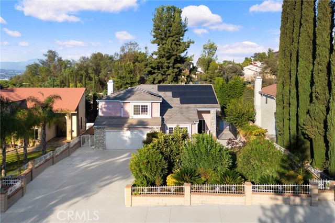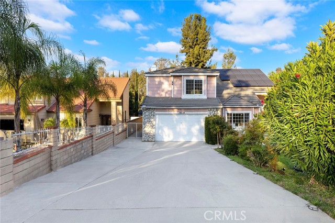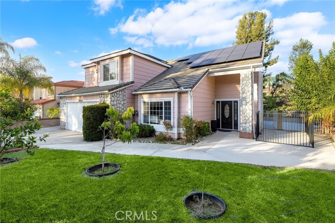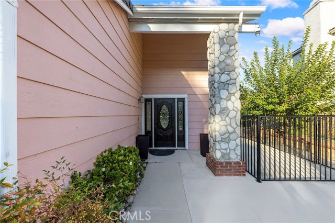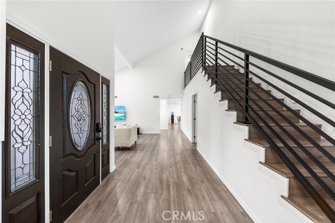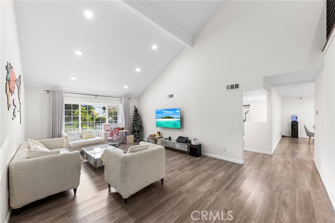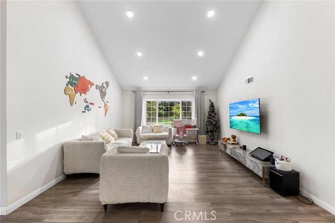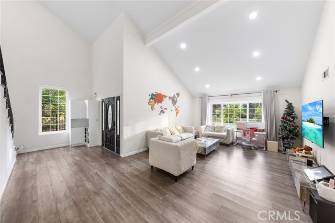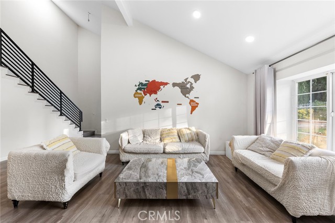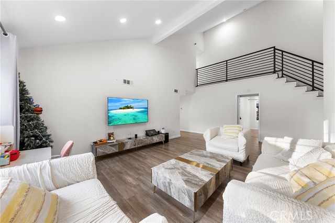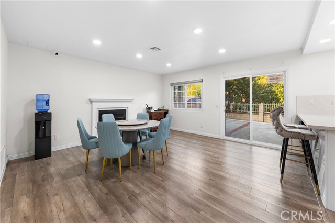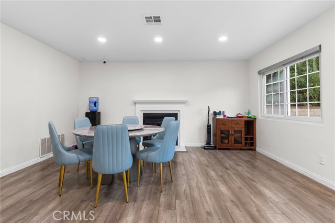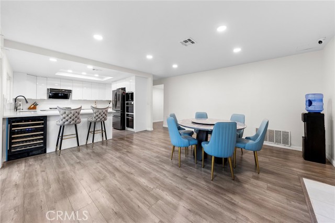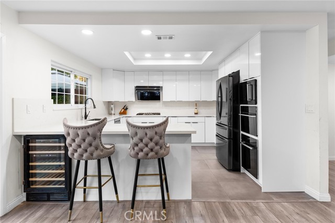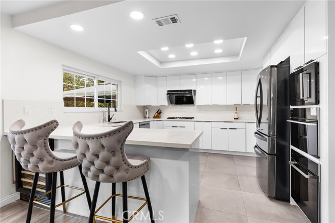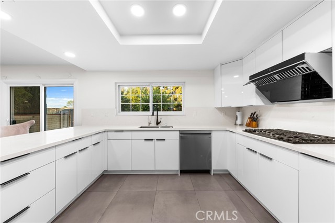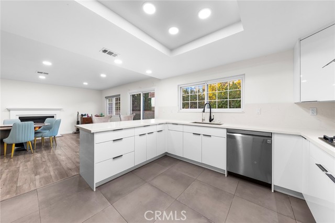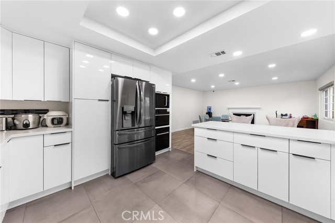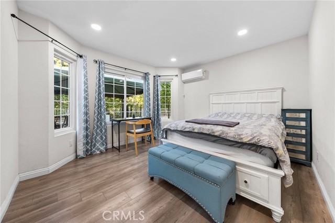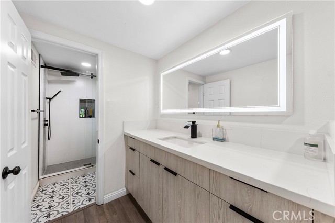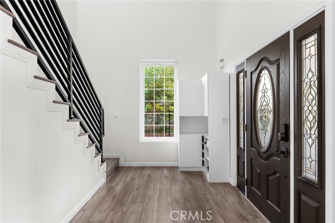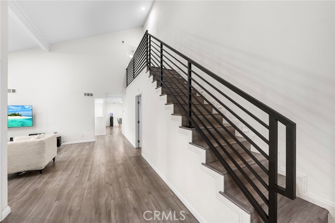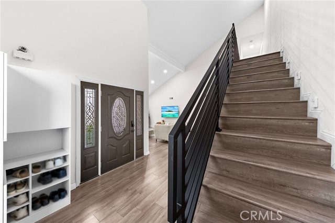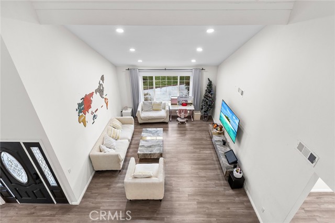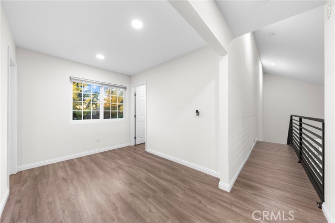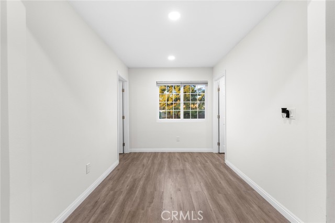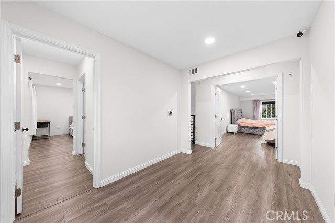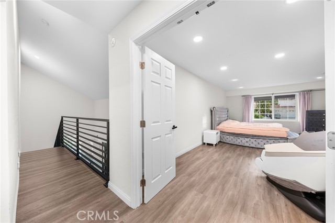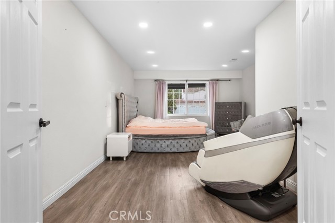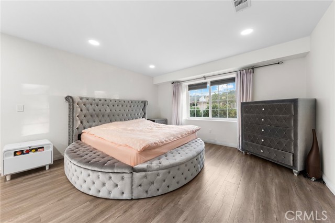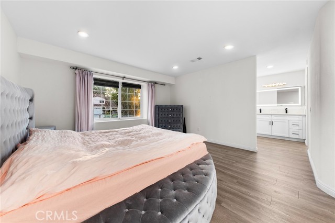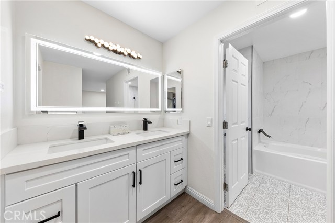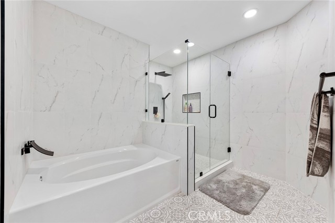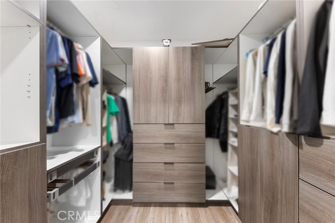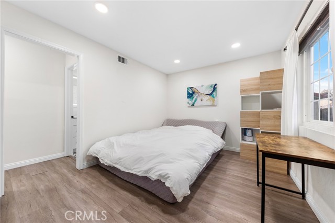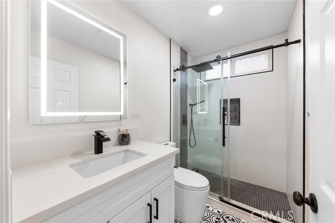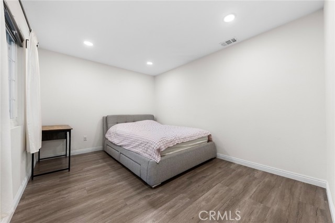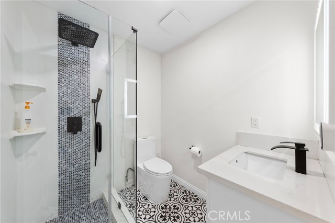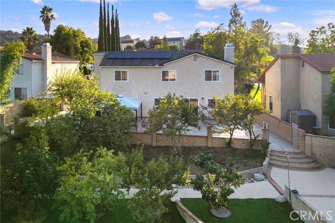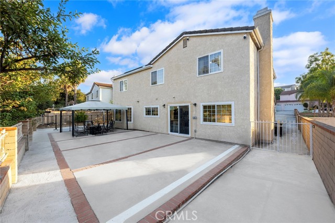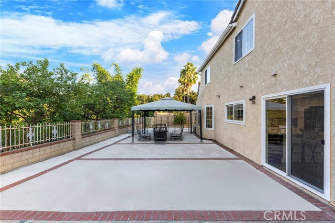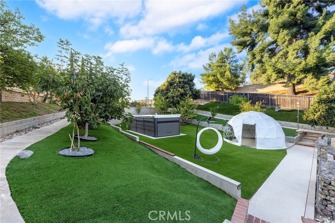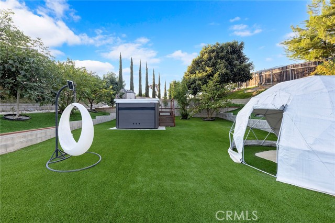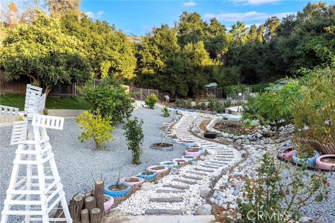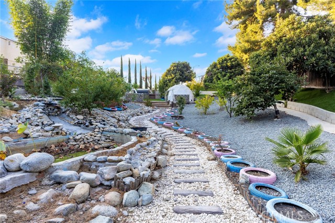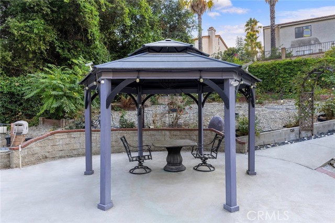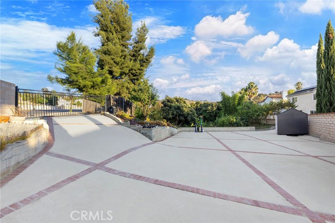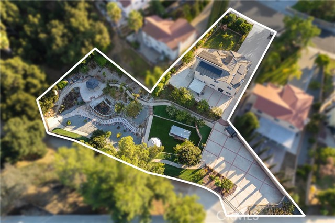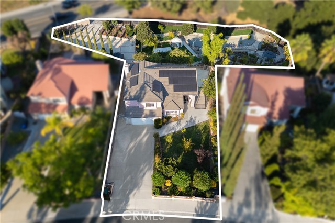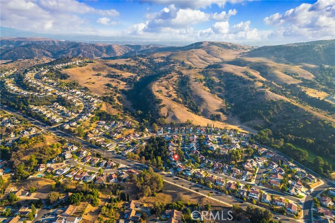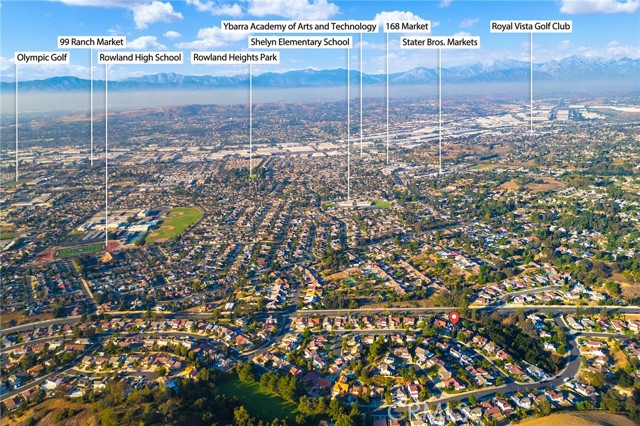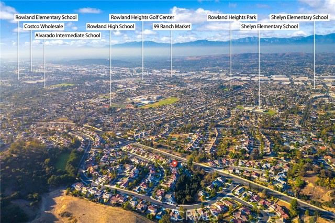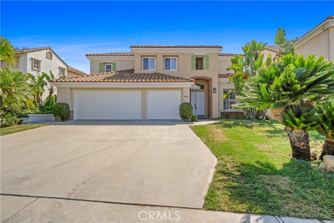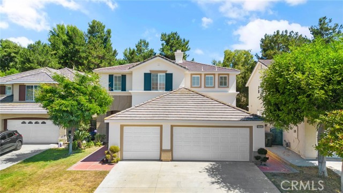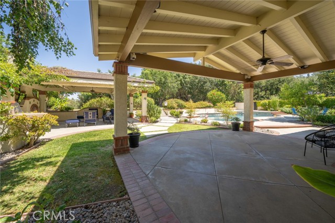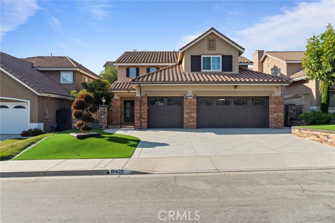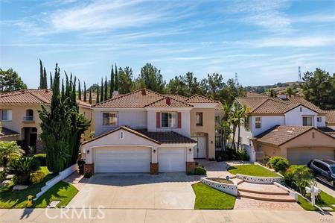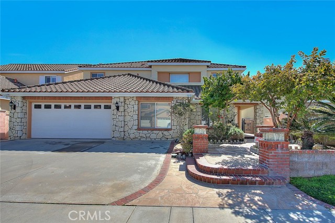19519 Greenwillow Lane
Rowland Heights, CA 91748
This unique home sits on an expansive 42,784 sqft lot and has been fully renovated with $400K+ in upgrades, offering an exceptional blend of eco-friendly living and modern comfort. The sprawling backyard is a paradise for outdoor lovers, featuring a lush garden filled with fruit trees, fish ponds, an above-ground pool, a basketball hoop, and plenty of space for camping, BBQs, and even raising chickens. The bright, open living area welcomes you with high ceilings and abundant natural light. The newly remodeled kitchen, complete with a breakfast bar, offers beautiful views of the backyard, creating a perfect setting for family meals. The first floor includes a guest bedroom with a full bath, while the second floor boasts a spacious master suite with an upgraded bathroom and walk-in closet. Two additional bedrooms upstairs each come with their own en-suite bathrooms. Leased solar panels help reduce monthly electricity costs, adding to the home’s sustainability features. The dining room opens to the backyard, ideal for relaxation or outdoor entertaining. With a diverse fruit orchard and serene surroundings, this home offers a rare opportunity to enjoy both modern amenities and natural beauty in one perfect setting.
PROPERTY INFORMATION
| MLS # | OC24205592 | Lot Size | 42,796 Sq. Ft. |
| HOA Fees | $0/Monthly | Property Type | Single Family Residence |
| Price | $ 1,650,000
Price Per SqFt: $ 673 |
DOM | 262 Days |
| Address | 19519 Greenwillow Lane | Type | Residential |
| City | Rowland Heights | Sq.Ft. | 2,453 Sq. Ft. |
| Postal Code | 91748 | Garage | 2 |
| County | Los Angeles | Year Built | 1985 |
| Bed / Bath | 4 / 4 | Parking | 2 |
| Built In | 1985 | Status | Active |
INTERIOR FEATURES
| Has Laundry | Yes |
| Laundry Information | In Garage |
| Has Fireplace | No |
| Fireplace Information | None |
| Has Appliances | Yes |
| Kitchen Appliances | Dishwasher, Gas Range |
| Kitchen Information | Quartz Counters, Remodeled Kitchen |
| Kitchen Area | Breakfast Counter / Bar, Dining Room |
| Has Heating | Yes |
| Heating Information | Central |
| Room Information | Attic, Kitchen, Living Room, Main Floor Bedroom, Walk-In Closet |
| Has Cooling | Yes |
| Cooling Information | Central Air |
| Flooring Information | Laminate |
| InteriorFeatures Information | High Ceilings |
| EntryLocation | 1 |
| Entry Level | 1 |
| Has Spa | Yes |
| SpaDescription | Above Ground |
| Bathroom Information | Bathtub, Shower |
| Main Level Bedrooms | 1 |
| Main Level Bathrooms | 1 |
EXTERIOR FEATURES
| Has Pool | No |
| Pool | None |
| Has Patio | Yes |
| Patio | None |
WALKSCORE
MAP
MORTGAGE CALCULATOR
- Principal & Interest:
- Property Tax: $1,760
- Home Insurance:$119
- HOA Fees:$0
- Mortgage Insurance:
PRICE HISTORY
| Date | Event | Price |
| 10/04/2024 | Listed | $1,650,000 |

Topfind Realty
REALTOR®
(844)-333-8033
Questions? Contact today.
Use a Topfind agent and receive a cash rebate of up to $16,500
Listing provided courtesy of Meng Chen, Harvest Realty Development. Based on information from California Regional Multiple Listing Service, Inc. as of #Date#. This information is for your personal, non-commercial use and may not be used for any purpose other than to identify prospective properties you may be interested in purchasing. Display of MLS data is usually deemed reliable but is NOT guaranteed accurate by the MLS. Buyers are responsible for verifying the accuracy of all information and should investigate the data themselves or retain appropriate professionals. Information from sources other than the Listing Agent may have been included in the MLS data. Unless otherwise specified in writing, Broker/Agent has not and will not verify any information obtained from other sources. The Broker/Agent providing the information contained herein may or may not have been the Listing and/or Selling Agent.
