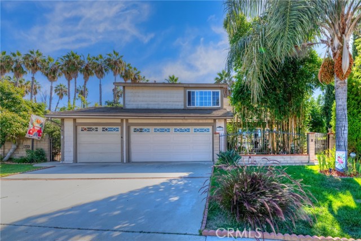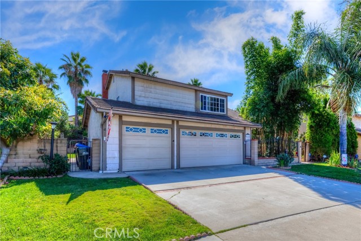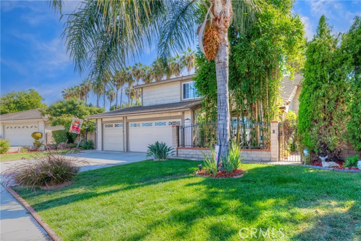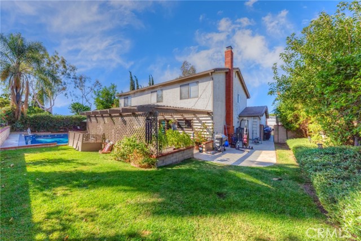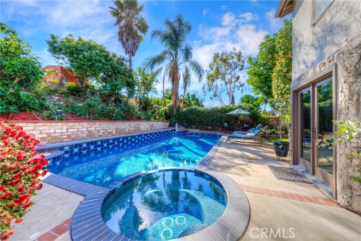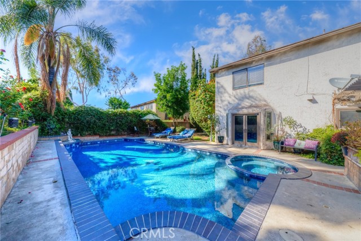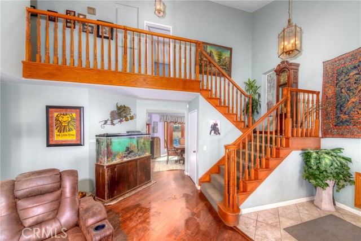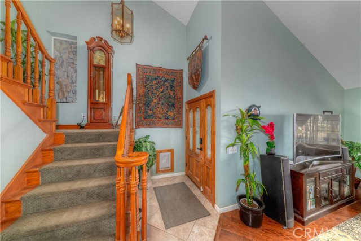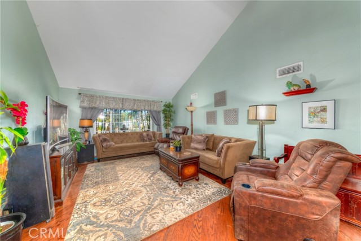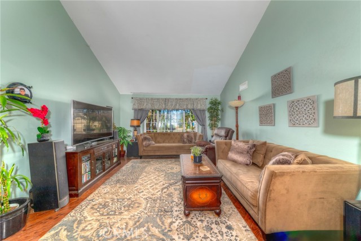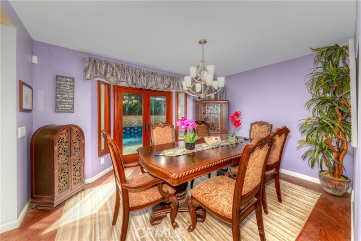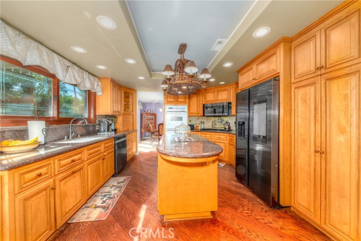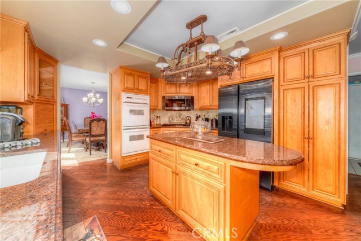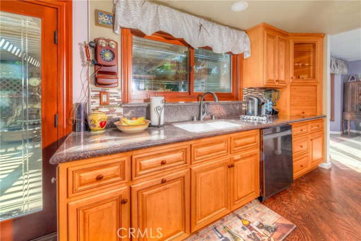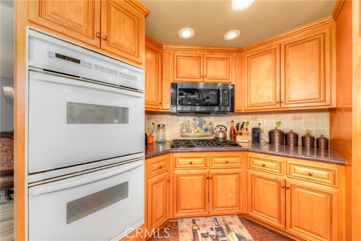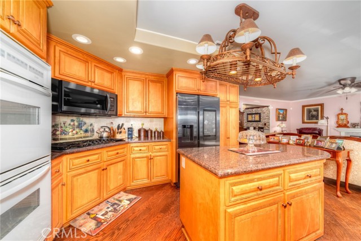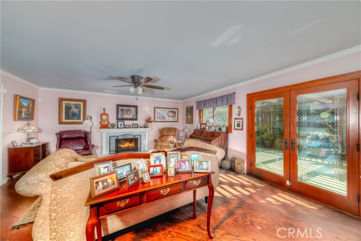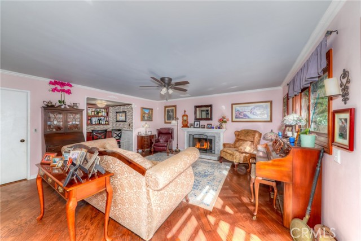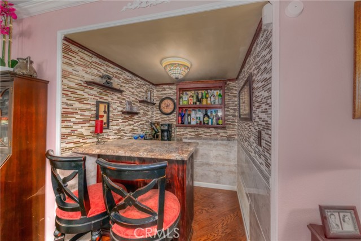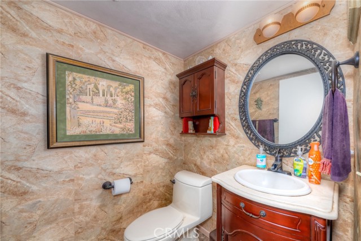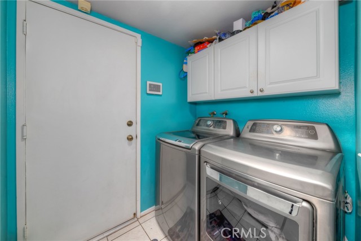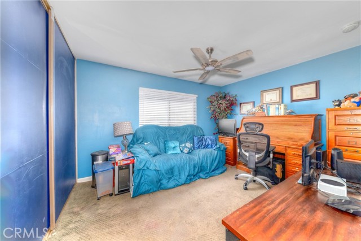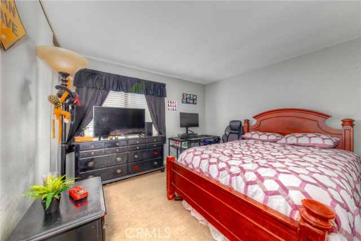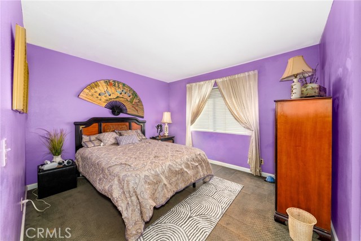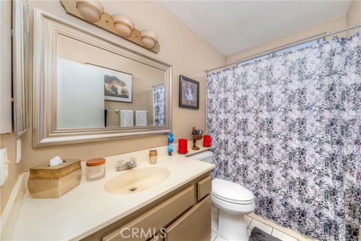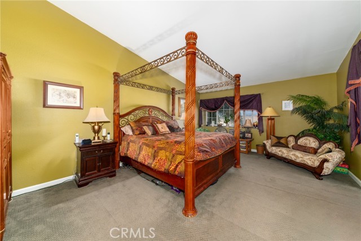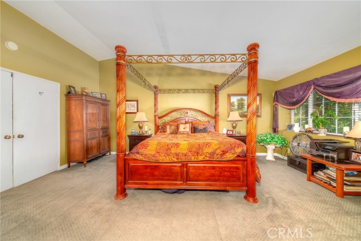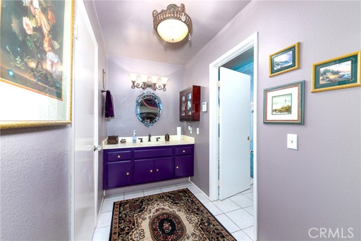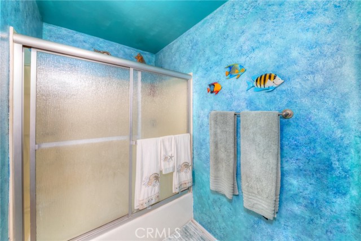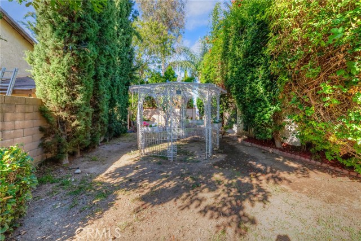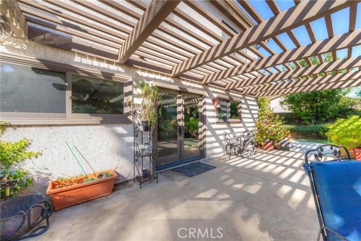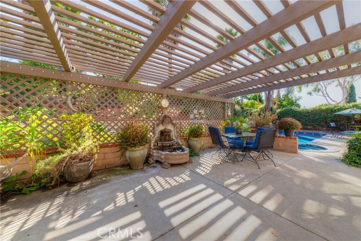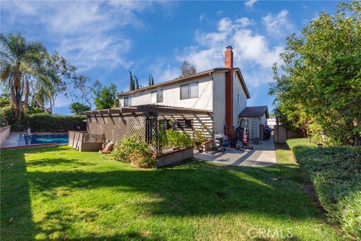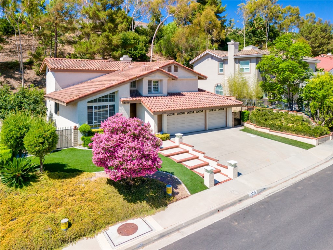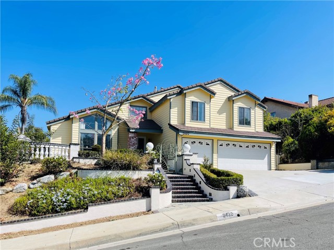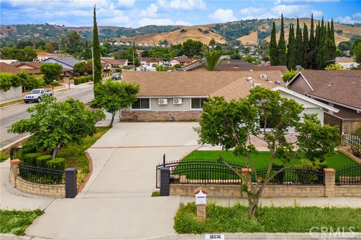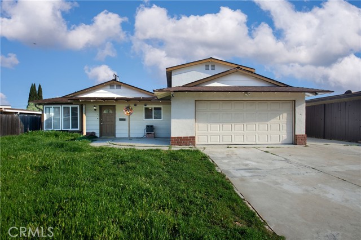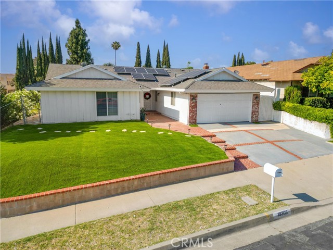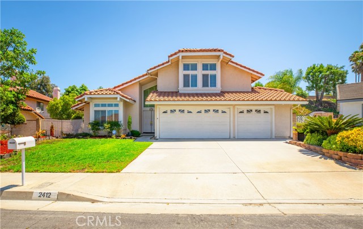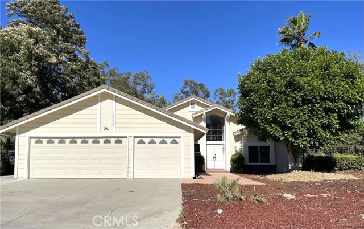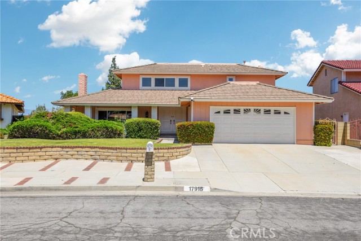19550 Quicksilver Lane
Rowland Heights, CA 91748
Sold
19550 Quicksilver Lane
Rowland Heights, CA 91748
Sold
Beautiful 4 bedroom, 2 1/2 bath family home in a desirable quiet cul-de-sac of Rowland heights it has a 3-car garage and rod iron fencing. Immaculately landscaped yard includes saltwater pool and spa; rose, cactus and bamboo gardens, large pergola, a gazebo as well as nearly 20 fruit trees. Designed for entertaining family and friends, this turnkey house will impress from the moment you step through the front door. Family room features oak banisters on stairs, large cathedral ceiling by and bay window overlooking front yard. Customized kitchen includes plenty of storage, an island and granite counter tops. Living room has updated with crown molding, stunning fireplace with granite and white mantle, French doors to pergola, ceiling fan. Attached built in wet bar custom designed with new tile and fixtures. Formal dining room has French doors which overlooks modern pebble tec pool. Upstairs includes, the master bedroom that features cathedral ceiling, walk in closet and full-on suite bathroom. 3 additional bedrooms and newly painted full bathroom. Also, this gem is close to award winning schools and easy access to nearby freeways.
PROPERTY INFORMATION
| MLS # | TR23186424 | Lot Size | 9,643 Sq. Ft. |
| HOA Fees | $0/Monthly | Property Type | Single Family Residence |
| Price | $ 1,188,000
Price Per SqFt: $ 507 |
DOM | 626 Days |
| Address | 19550 Quicksilver Lane | Type | Residential |
| City | Rowland Heights | Sq.Ft. | 2,344 Sq. Ft. |
| Postal Code | 91748 | Garage | 3 |
| County | Los Angeles | Year Built | 1981 |
| Bed / Bath | 4 / 3 | Parking | 3 |
| Built In | 1981 | Status | Closed |
| Sold Date | 2024-01-31 |
INTERIOR FEATURES
| Has Laundry | Yes |
| Laundry Information | Gas Dryer Hookup, Individual Room, Inside |
| Has Fireplace | Yes |
| Fireplace Information | Family Room |
| Has Appliances | Yes |
| Kitchen Appliances | Convection Oven, Dishwasher, Gas Range, Water Heater |
| Kitchen Information | Granite Counters, Kitchen Island, Kitchen Open to Family Room, Self-closing cabinet doors, Self-closing drawers, Utility sink |
| Kitchen Area | Dining Room |
| Has Heating | Yes |
| Heating Information | Central |
| Room Information | All Bedrooms Up, Family Room, Kitchen, Laundry, Living Room, Primary Suite, Walk-In Closet |
| Has Cooling | Yes |
| Cooling Information | Central Air |
| Flooring Information | Carpet, Tile, Wood |
| InteriorFeatures Information | Cathedral Ceiling(s), Ceiling Fan(s), Crown Molding, Granite Counters, Recessed Lighting, Wet Bar |
| DoorFeatures | French Doors |
| EntryLocation | Front |
| Entry Level | 1 |
| Has Spa | Yes |
| SpaDescription | Private, Heated, In Ground |
| WindowFeatures | Bay Window(s), Blinds, Double Pane Windows, Screens |
| SecuritySafety | Carbon Monoxide Detector(s), Smoke Detector(s) |
| Bathroom Information | Bathtub, Shower in Tub, Exhaust fan(s) |
| Main Level Bedrooms | 0 |
| Main Level Bathrooms | 1 |
EXTERIOR FEATURES
| FoundationDetails | Slab |
| Roof | Tile |
| Has Pool | Yes |
| Pool | Private, In Ground, Pebble, Salt Water |
| Has Patio | Yes |
| Patio | Patio Open, Slab |
| Has Fence | Yes |
| Fencing | Wrought Iron |
| Has Sprinklers | Yes |
WALKSCORE
MAP
MORTGAGE CALCULATOR
- Principal & Interest:
- Property Tax: $1,267
- Home Insurance:$119
- HOA Fees:$0
- Mortgage Insurance:
PRICE HISTORY
| Date | Event | Price |
| 01/31/2024 | Sold | $1,130,000 |
| 12/14/2023 | Pending | $1,188,000 |
| 11/10/2023 | Price Change | $1,188,000 (-3.26%) |
| 10/24/2023 | Price Change | $1,228,000 (-0.81%) |

Topfind Realty
REALTOR®
(844)-333-8033
Questions? Contact today.
Interested in buying or selling a home similar to 19550 Quicksilver Lane?
Rowland Heights Similar Properties
Listing provided courtesy of Lillian Navarro, RE/MAX Galaxy. Based on information from California Regional Multiple Listing Service, Inc. as of #Date#. This information is for your personal, non-commercial use and may not be used for any purpose other than to identify prospective properties you may be interested in purchasing. Display of MLS data is usually deemed reliable but is NOT guaranteed accurate by the MLS. Buyers are responsible for verifying the accuracy of all information and should investigate the data themselves or retain appropriate professionals. Information from sources other than the Listing Agent may have been included in the MLS data. Unless otherwise specified in writing, Broker/Agent has not and will not verify any information obtained from other sources. The Broker/Agent providing the information contained herein may or may not have been the Listing and/or Selling Agent.
