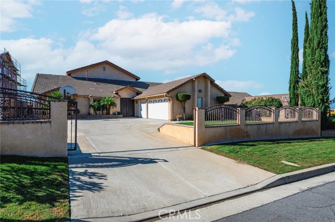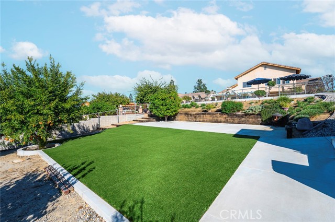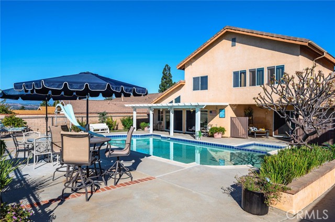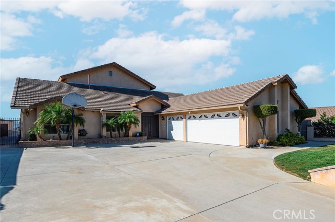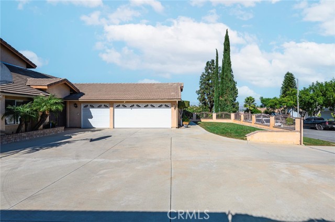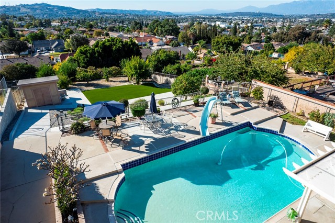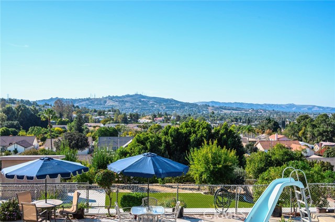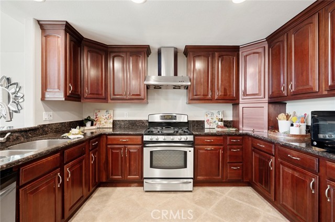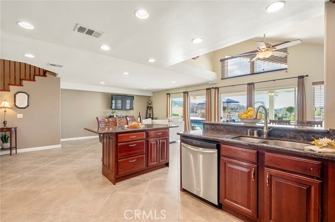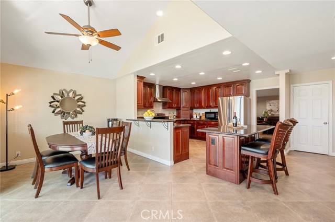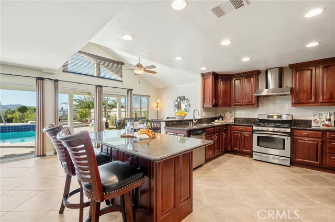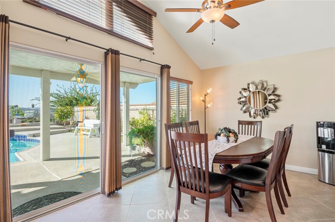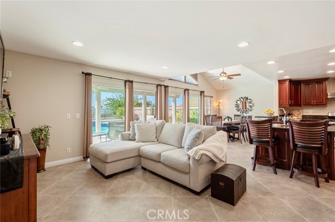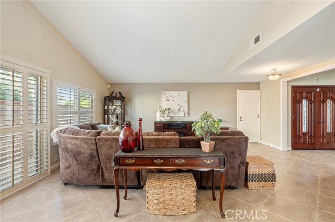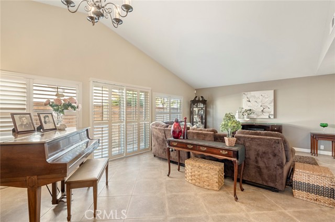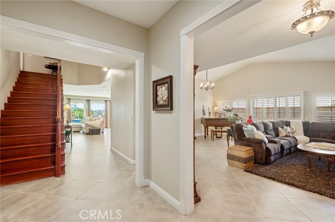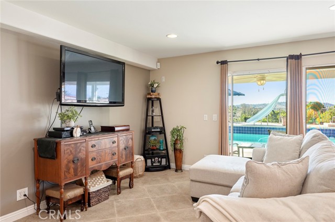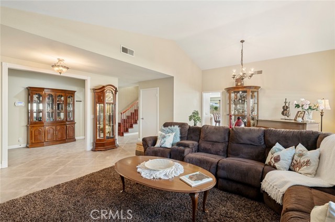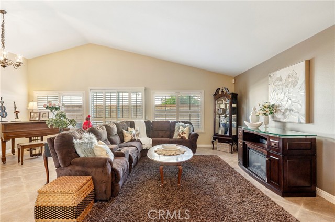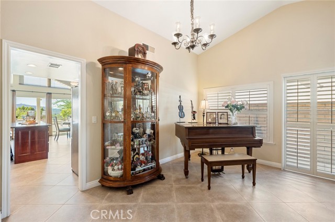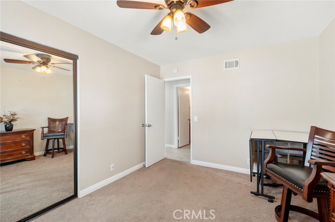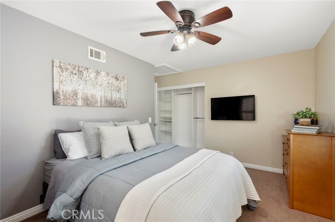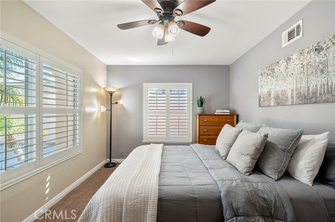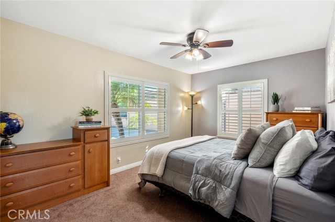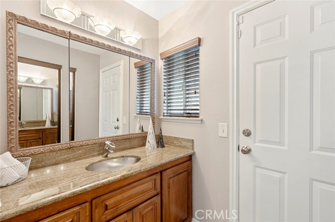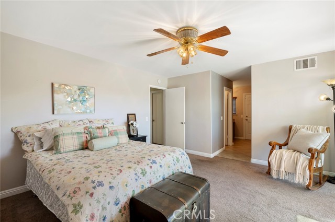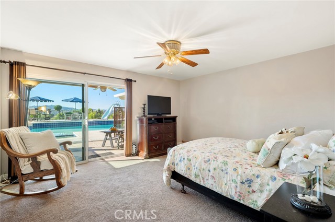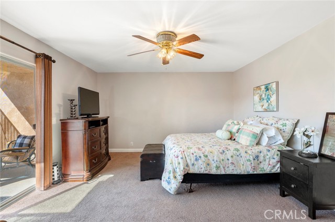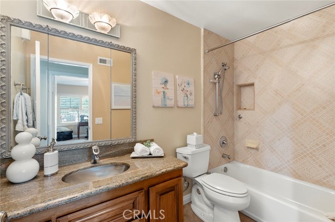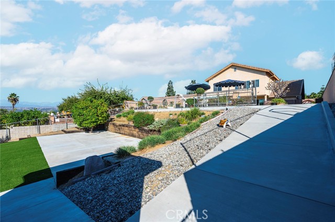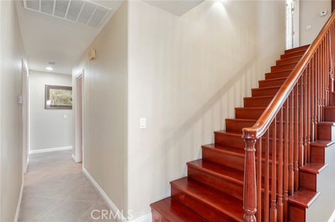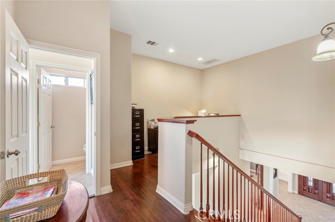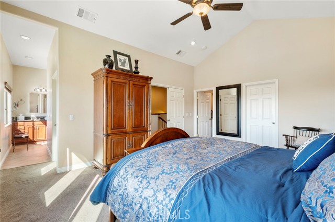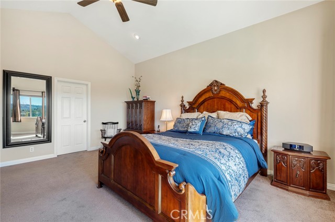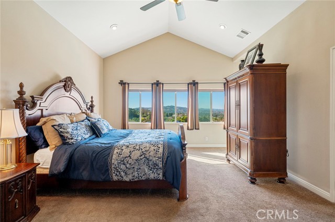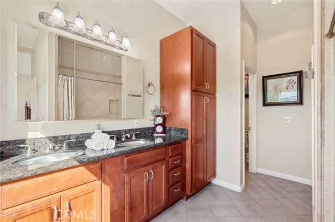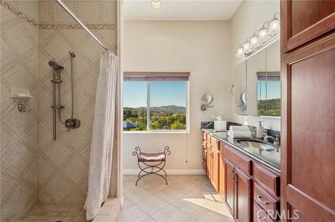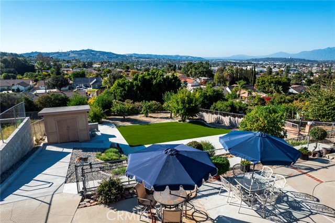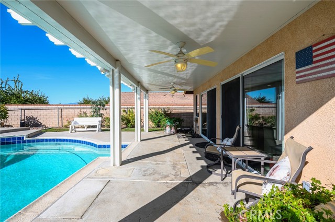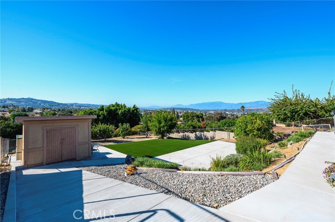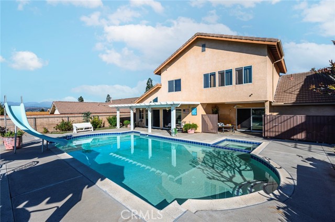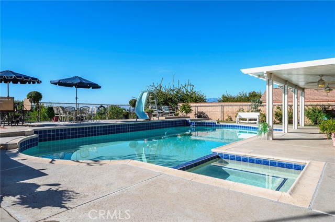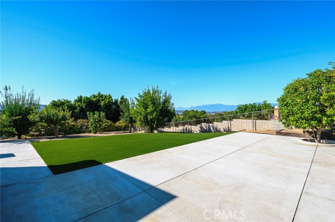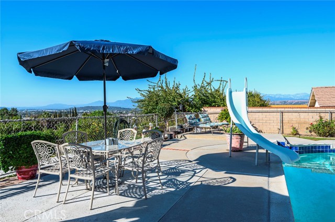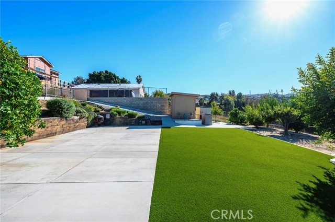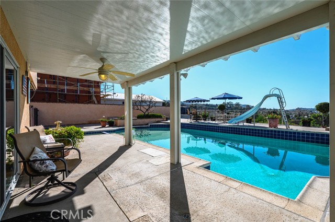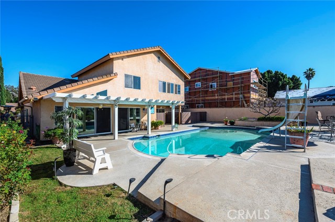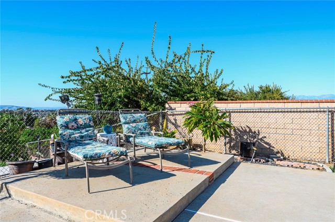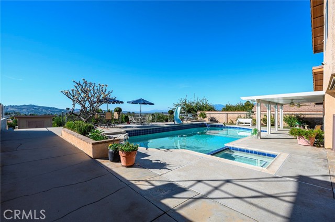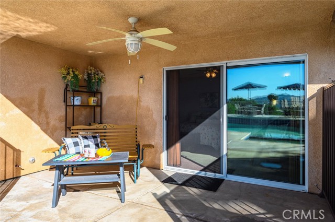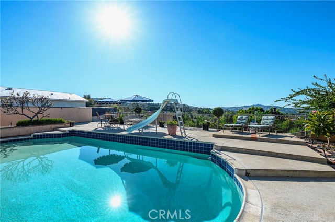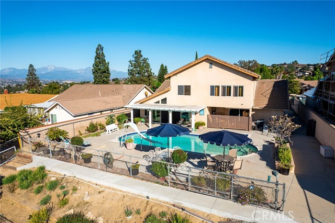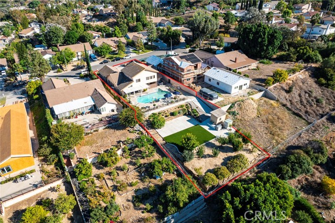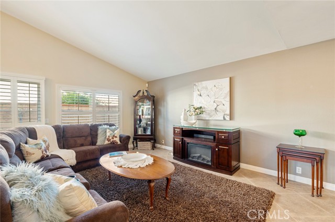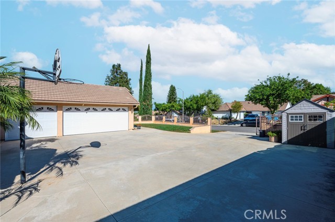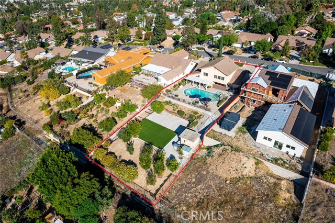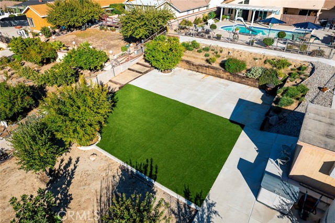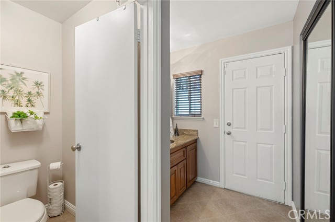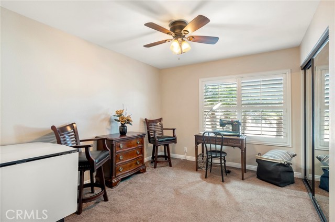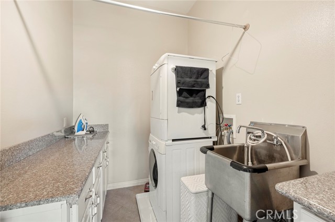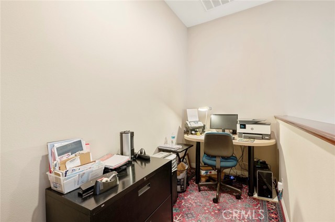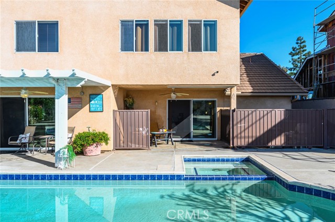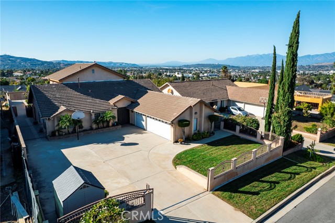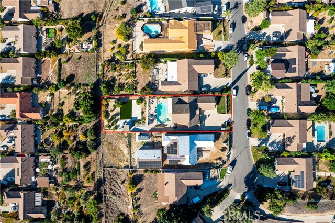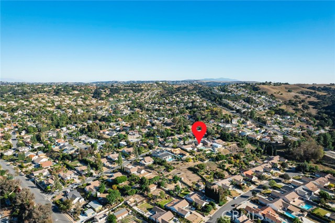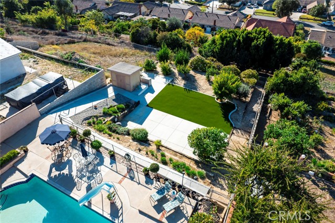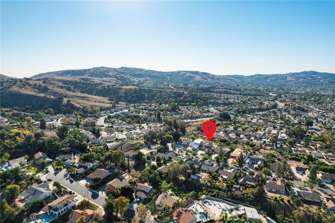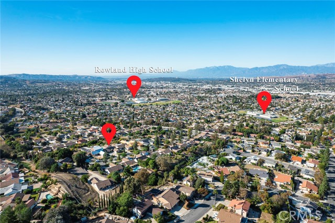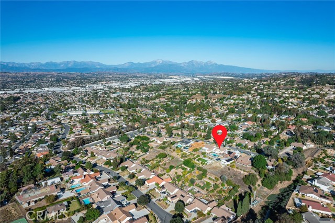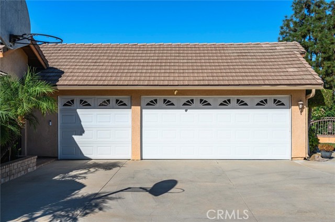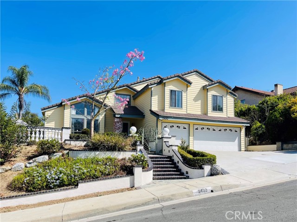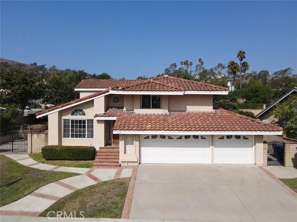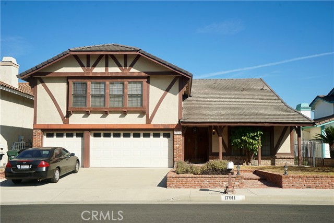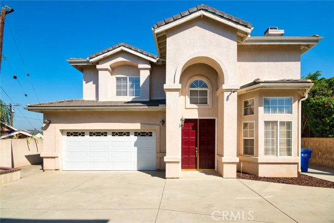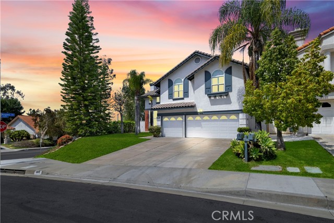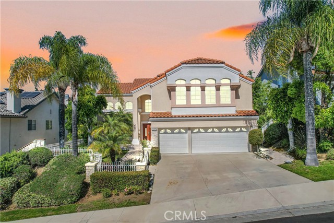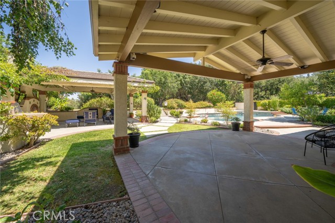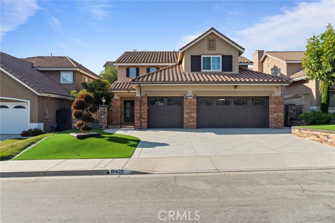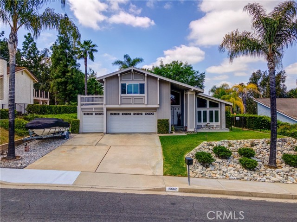2375 Blue Haven Drive
Rowland Heights, CA 91748
Sold
2375 Blue Haven Drive
Rowland Heights, CA 91748
Sold
Nestled at 2375 Blue Haven Dr. in Rowland Heights, this five-bedroom, three-bath haven epitomizes luxurious living. With two master bedrooms, a spacious living and dining area, and a remodeled kitchen featuring granite countertops and stainless steel appliances, the residence radiates modern elegance. Natural light cascades through expansive windows, brightening the open kitchen, family room, and formal living spaces adorned with large tile floors. Upstairs, a stunning master suite awaits, boasting two generous walk-in closets and a beautifully designed master bath with a serene walk-in shower. Convenience is key with a three-car garage, two laundry rooms, and multiple access points. Custom window coverings, high ceilings, ceiling fans, and a loft-turned-office showcase thoughtful design. The nearly 17,000 sq. ft. expansive lot offers unobstructed views, and a pool and spa add a touch of luxury. Follow the beautiful driveway that guides you to the back of the lot, providing a picturesque journey leading to the right, revealing a landscaped rear yard with lemon, pomegranate, and guava trees. The property not only captivates with its comforts but also presents possibilities, including potential for an ADU. This home seamlessly blends comfort and sophistication, creating a captivating retreat in the heart of Rowland Heights
PROPERTY INFORMATION
| MLS # | TR23210383 | Lot Size | 16,763 Sq. Ft. |
| HOA Fees | $0/Monthly | Property Type | Single Family Residence |
| Price | $ 1,449,888
Price Per SqFt: $ 493 |
DOM | 588 Days |
| Address | 2375 Blue Haven Drive | Type | Residential |
| City | Rowland Heights | Sq.Ft. | 2,942 Sq. Ft. |
| Postal Code | 91748 | Garage | 3 |
| County | Los Angeles | Year Built | 1977 |
| Bed / Bath | 5 / 3 | Parking | 3 |
| Built In | 1977 | Status | Closed |
| Sold Date | 2024-03-06 |
INTERIOR FEATURES
| Has Laundry | Yes |
| Laundry Information | In Garage, Individual Room, Inside, Upper Level, See Remarks |
| Has Fireplace | No |
| Fireplace Information | None |
| Has Appliances | Yes |
| Kitchen Appliances | Dishwasher, Free-Standing Range, Disposal |
| Kitchen Area | Area, Breakfast Counter / Bar, Breakfast Nook, Family Kitchen, Dining Room, In Living Room, Separated |
| Has Heating | Yes |
| Heating Information | Central |
| Room Information | Entry, Family Room, Formal Entry, Kitchen, Laundry, Living Room, Loft, Main Floor Bedroom, Main Floor Primary Bedroom, See Remarks, Two Primaries, Walk-In Closet, Walk-In Pantry |
| Has Cooling | Yes |
| Cooling Information | Central Air, See Remarks |
| InteriorFeatures Information | Ceiling Fan(s), Granite Counters, High Ceilings, Open Floorplan, Pantry, Recessed Lighting |
| DoorFeatures | Double Door Entry, Sliding Doors |
| EntryLocation | street |
| Entry Level | 1 |
| Has Spa | Yes |
| SpaDescription | Private |
| Bathroom Information | Bathtub, Shower, Double sinks in bath(s), Granite Counters, Linen Closet/Storage, Main Floor Full Bath, Remodeled, Walk-in shower |
| Main Level Bedrooms | 4 |
| Main Level Bathrooms | 2 |
EXTERIOR FEATURES
| Roof | Tile |
| Has Pool | Yes |
| Pool | Private, In Ground |
| Has Patio | Yes |
| Patio | Covered |
| Has Fence | Yes |
| Fencing | Block, Stucco Wall |
| Has Sprinklers | Yes |
WALKSCORE
MAP
MORTGAGE CALCULATOR
- Principal & Interest:
- Property Tax: $1,547
- Home Insurance:$119
- HOA Fees:$0
- Mortgage Insurance:
PRICE HISTORY
| Date | Event | Price |
| 03/06/2024 | Sold | $1,456,888 |
| 12/12/2023 | Pending | $1,449,888 |
| 11/13/2023 | Listed | $1,449,888 |

Topfind Realty
REALTOR®
(844)-333-8033
Questions? Contact today.
Interested in buying or selling a home similar to 2375 Blue Haven Drive?
Rowland Heights Similar Properties
Listing provided courtesy of Yolla Zogheib, Century 21 Masters. Based on information from California Regional Multiple Listing Service, Inc. as of #Date#. This information is for your personal, non-commercial use and may not be used for any purpose other than to identify prospective properties you may be interested in purchasing. Display of MLS data is usually deemed reliable but is NOT guaranteed accurate by the MLS. Buyers are responsible for verifying the accuracy of all information and should investigate the data themselves or retain appropriate professionals. Information from sources other than the Listing Agent may have been included in the MLS data. Unless otherwise specified in writing, Broker/Agent has not and will not verify any information obtained from other sources. The Broker/Agent providing the information contained herein may or may not have been the Listing and/or Selling Agent.
