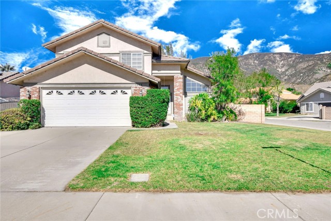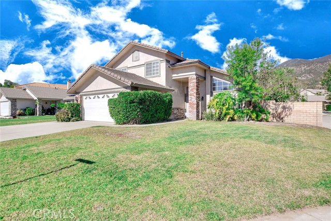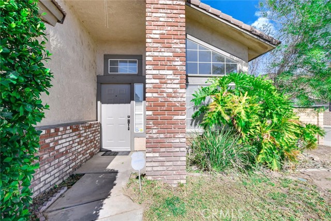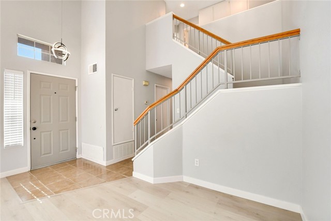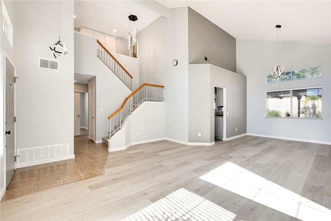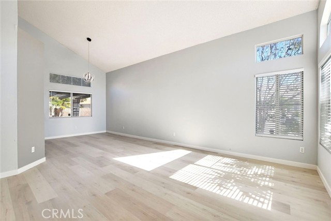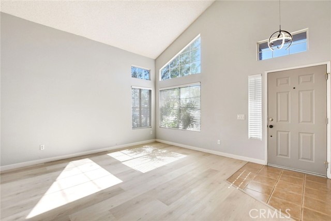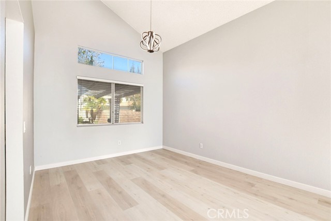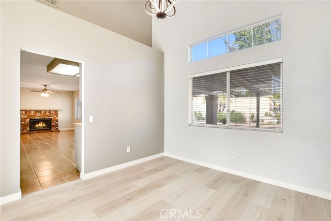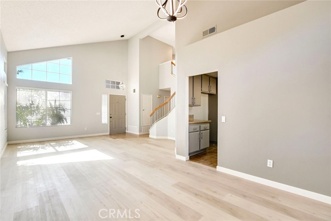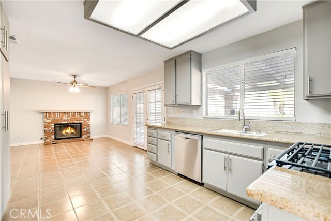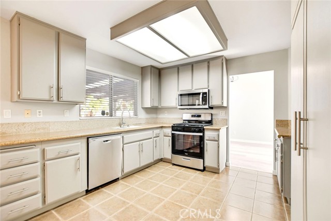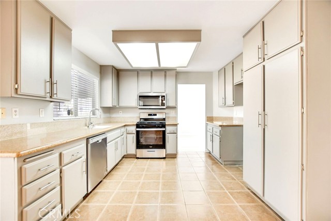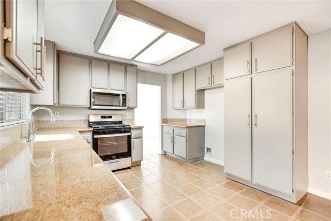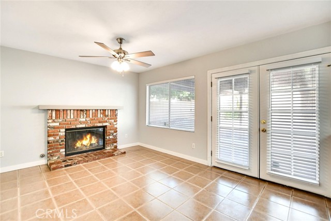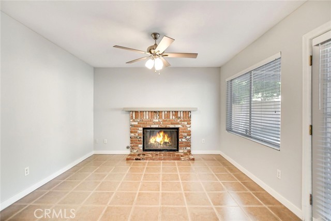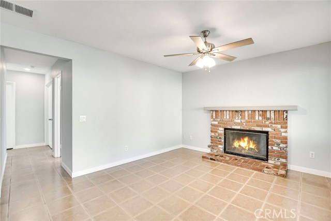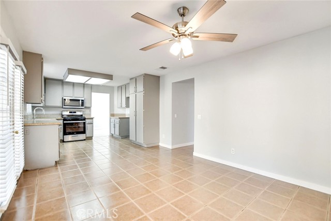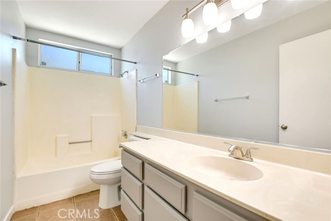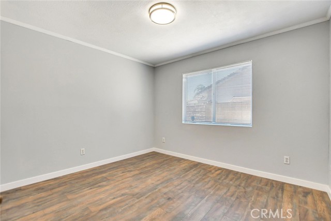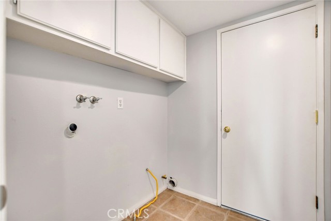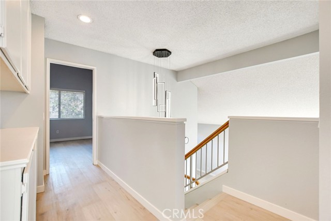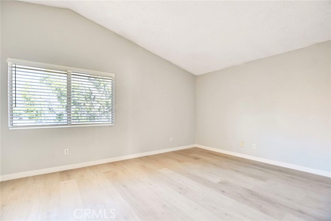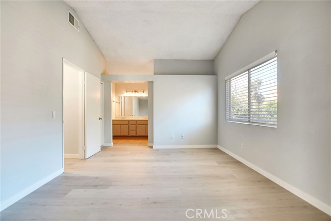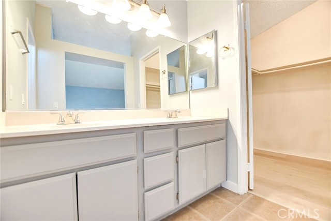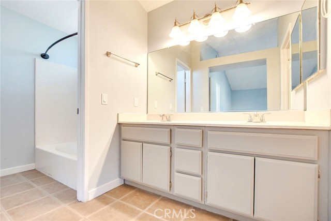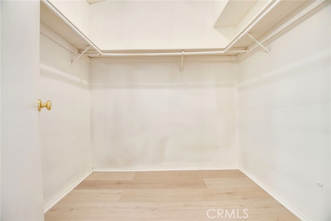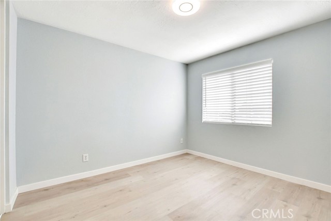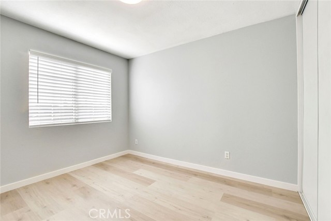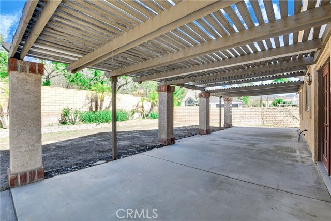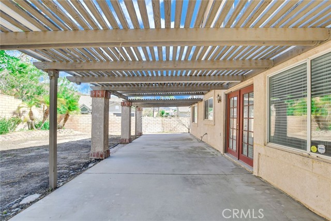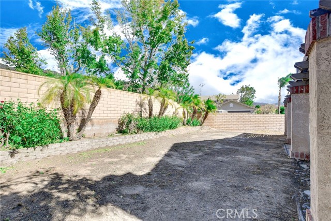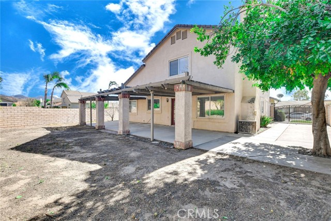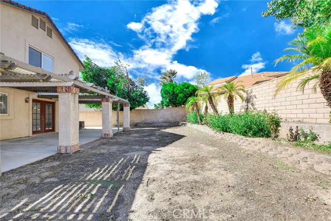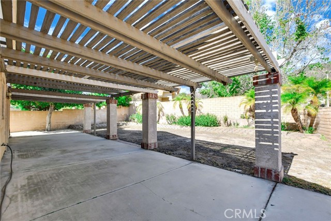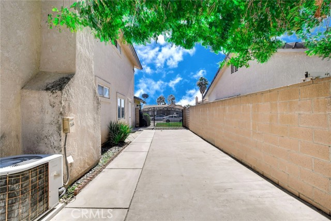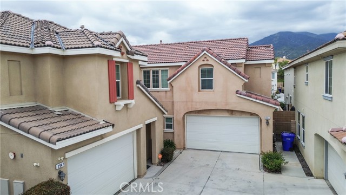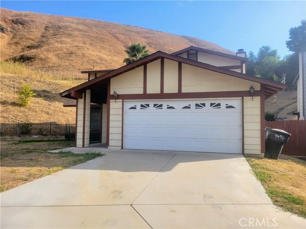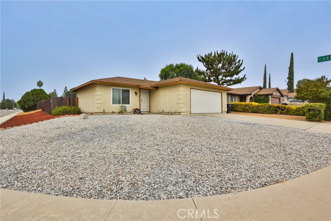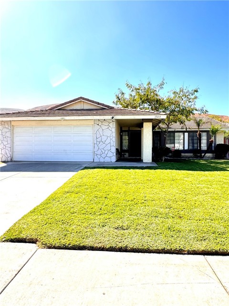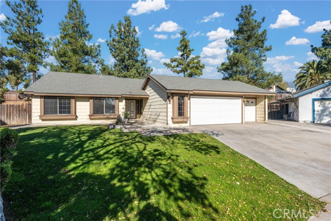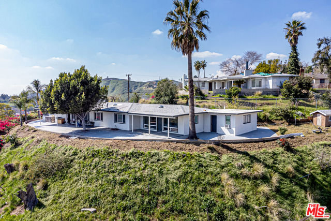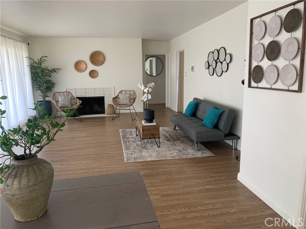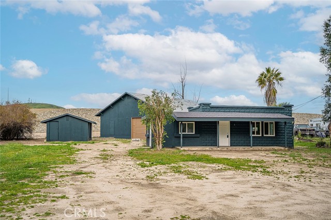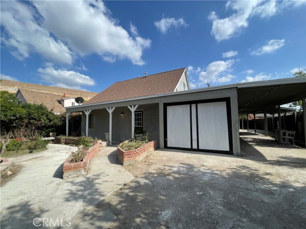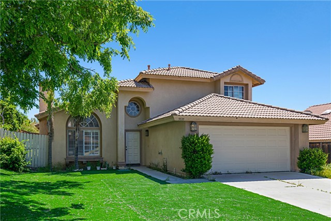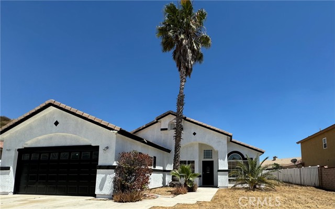1046 57th Street
San Bernardino, CA 92407
Sold
Discover contemporary charm in this impeccable four-bedroom, three bathroom home, ideally situated near Cal State San Bernardino. This two-story residence boasts a corner lot, providing ample space and privacy for you and your loved ones. Step inside and be captivated by the modern updating that enhances the aesthetic of the home. The exquisite chandeliers add a touch of elegance and create a warm, inviting atmosphere. Natural light pours into every room, highlighting the open and airy living spaces. The convenient layout features one bedroom on the first floor, offering versatility for guests or a private office. The well appointed kitchen is a culinary haven, equipped with modern appliances, ample storage and enough room to add a kitchen table. Indulge in the comfort of the master suite, complete with a private en-suite bathroom and a spacious walk-in closet. Three additional bedrooms ensure plenty of room for family members or guests. Step outside to the covered patio, where you can relax and entertain in style. Situated near Cal State San Bernardino, this home provides easy access to shopping, dining, entertainment, and outdoor recreational activities. Don't miss the opportunity to make this gem your own and enjoy the best of modern living in a coveted location! More pictures coming soon!
PROPERTY INFORMATION
| MLS # | EV23200240 | Lot Size | 7,628 Sq. Ft. |
| HOA Fees | $0/Monthly | Property Type | Single Family Residence |
| Price | $ 586,000
Price Per SqFt: $ 309 |
DOM | 754 Days |
| Address | 1046 57th Street | Type | Residential |
| City | San Bernardino | Sq.Ft. | 1,898 Sq. Ft. |
| Postal Code | 92407 | Garage | 2 |
| County | San Bernardino | Year Built | 1991 |
| Bed / Bath | 4 / 3 | Parking | 2 |
| Built In | 1991 | Status | Closed |
| Sold Date | 2024-01-08 |
INTERIOR FEATURES
| Has Laundry | Yes |
| Laundry Information | Gas & Electric Dryer Hookup, Individual Room, Inside |
| Has Fireplace | Yes |
| Fireplace Information | Family Room |
| Has Appliances | Yes |
| Kitchen Appliances | Dishwasher, Disposal, Gas Oven, Gas Range, High Efficiency Water Heater, Microwave, Self Cleaning Oven, Vented Exhaust Fan |
| Kitchen Information | Quartz Counters |
| Kitchen Area | Dining Room, In Kitchen |
| Has Heating | Yes |
| Heating Information | Central |
| Room Information | All Bedrooms Up, Bonus Room, Family Room, Kitchen, Laundry, Living Room, Main Floor Bedroom, Primary Bathroom, Primary Bedroom, Office |
| Has Cooling | Yes |
| Cooling Information | Central Air |
| Flooring Information | Laminate, Tile, Wood |
| InteriorFeatures Information | Ceiling Fan(s), Formica Counters, High Ceilings, Pantry |
| EntryLocation | On right side |
| Entry Level | 1 |
| Has Spa | No |
| SpaDescription | None |
| WindowFeatures | Blinds |
| SecuritySafety | Carbon Monoxide Detector(s), Smoke Detector(s) |
| Bathroom Information | Low Flow Toilet(s), Shower in Tub, Exhaust fan(s), Main Floor Full Bath |
| Main Level Bedrooms | 1 |
| Main Level Bathrooms | 1 |
EXTERIOR FEATURES
| ExteriorFeatures | Awning(s), Lighting |
| FoundationDetails | Slab |
| Roof | Tile |
| Has Pool | No |
| Pool | None |
| Has Patio | Yes |
| Patio | Covered, Deck, Slab, Wood |
| Has Fence | Yes |
| Fencing | Block |
| Has Sprinklers | Yes |
WALKSCORE
MAP
MORTGAGE CALCULATOR
- Principal & Interest:
- Property Tax: $625
- Home Insurance:$119
- HOA Fees:$0
- Mortgage Insurance:
PRICE HISTORY
| Date | Event | Price |
| 01/08/2024 | Sold | $590,000 |
| 12/29/2023 | Pending | $586,000 |
| 12/04/2023 | Active Under Contract | $586,000 |
| 11/01/2023 | Listed | $586,000 |

Topfind Realty
REALTOR®
(844)-333-8033
Questions? Contact today.
Interested in buying or selling a home similar to 1046 57th Street?
San Bernardino Similar Properties
Listing provided courtesy of TANYA GALLAGHER, Berkshire Hathaway Homeservices California Realty. Based on information from California Regional Multiple Listing Service, Inc. as of #Date#. This information is for your personal, non-commercial use and may not be used for any purpose other than to identify prospective properties you may be interested in purchasing. Display of MLS data is usually deemed reliable but is NOT guaranteed accurate by the MLS. Buyers are responsible for verifying the accuracy of all information and should investigate the data themselves or retain appropriate professionals. Information from sources other than the Listing Agent may have been included in the MLS data. Unless otherwise specified in writing, Broker/Agent has not and will not verify any information obtained from other sources. The Broker/Agent providing the information contained herein may or may not have been the Listing and/or Selling Agent.
