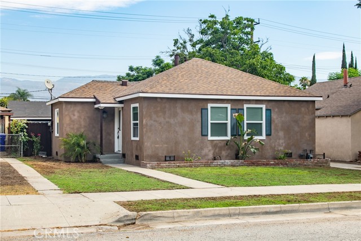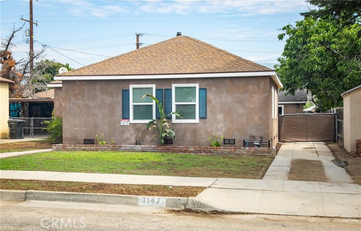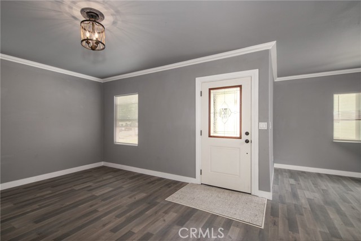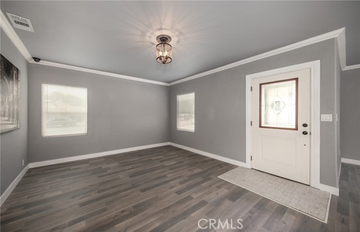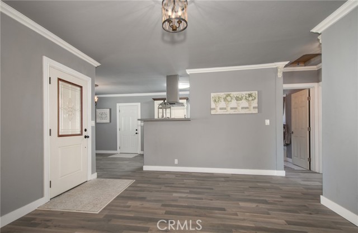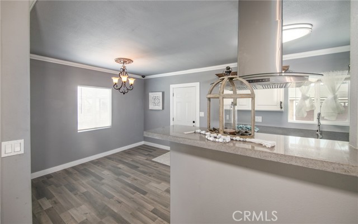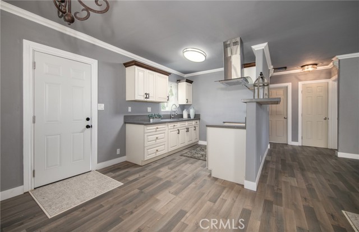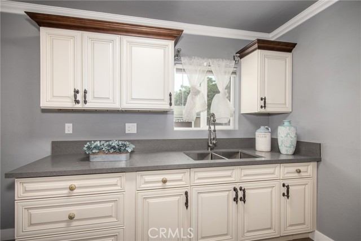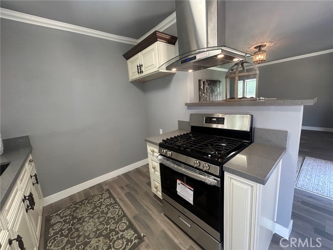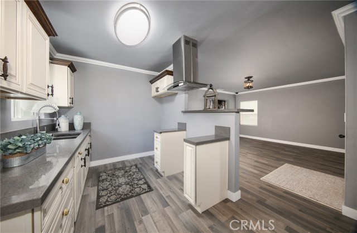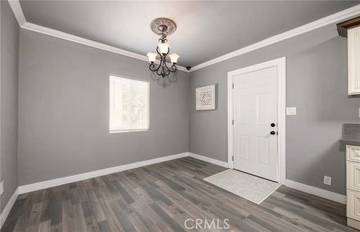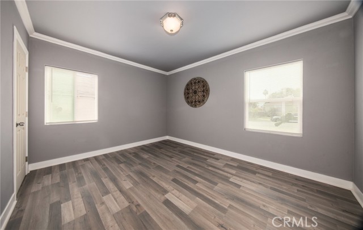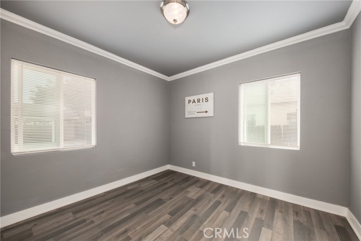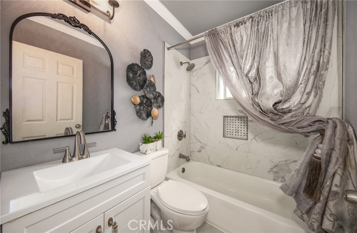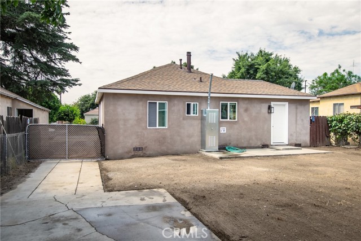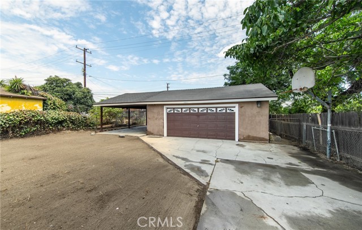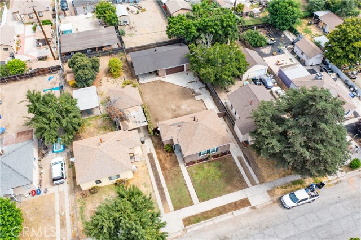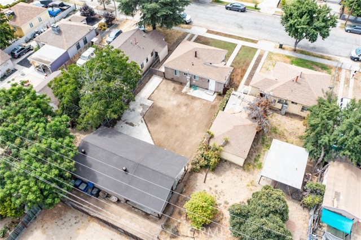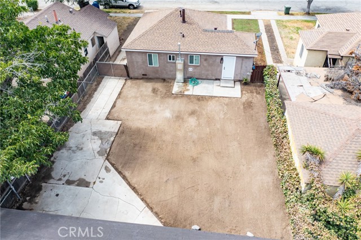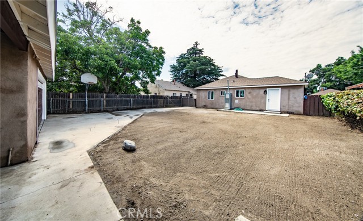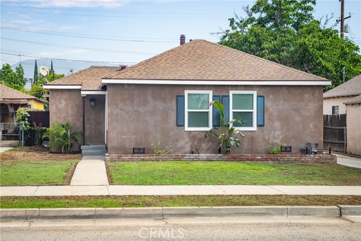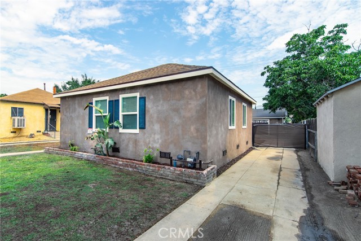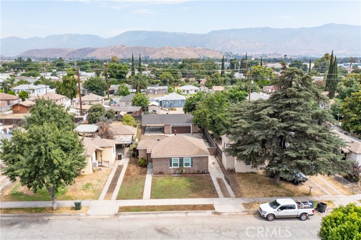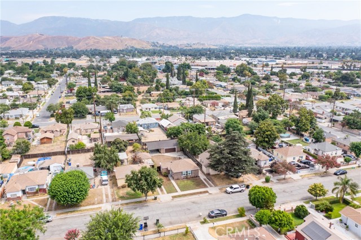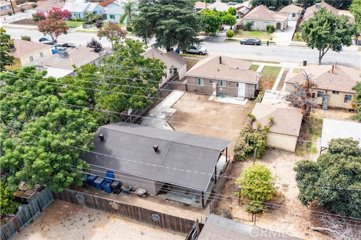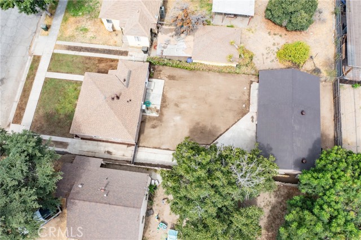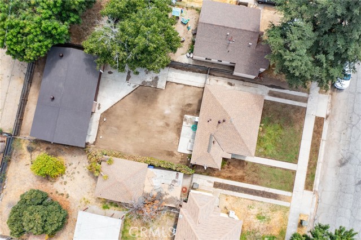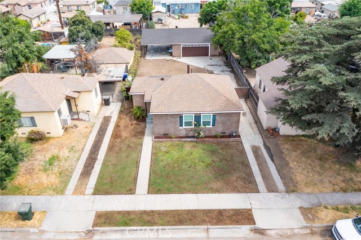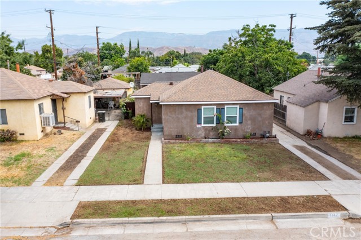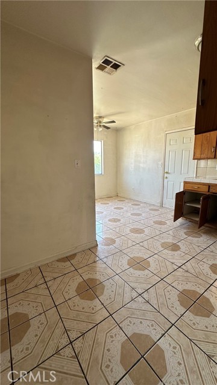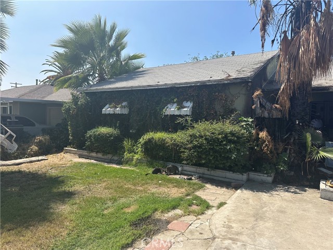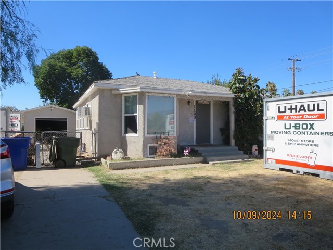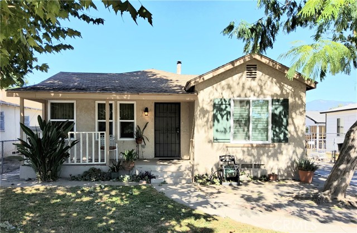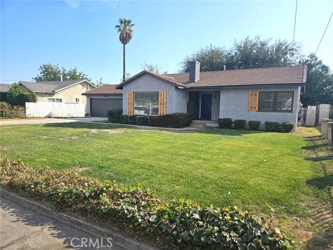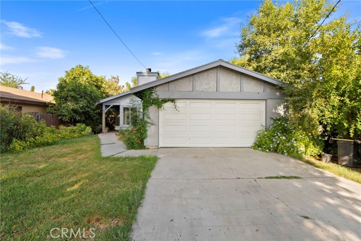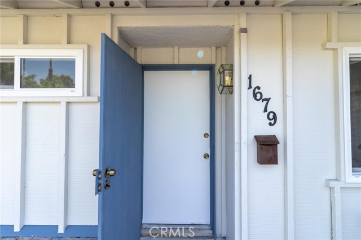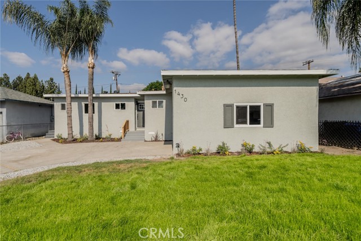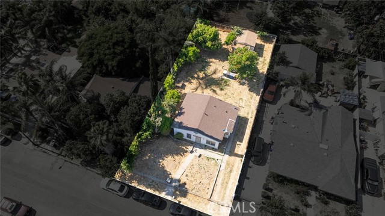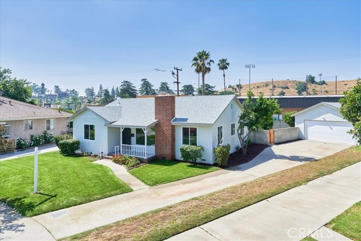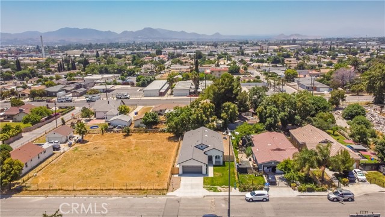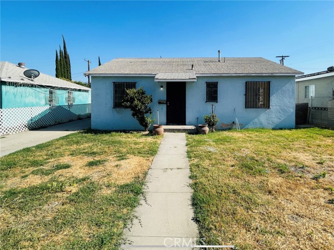1142 Evans Street
San Bernardino, CA 92411
Sold
Honey Stop The Car!!! Welcome to 1142 West Evans Street. Once you see this home you will be calling your movers and want to start transferring the utilities!! Home has been renovated and you will be impressed!! Lets start by opening the front door and walking in to your front Living Room that flows to your Kitchen followed by the Dining area. The Kitchen has been remodeled and includes upgraded cabinets, quartz counter tops and sink with modern fixtures. A custom Exhaust Hood has been installed over the area where the Owner will include a new range!! From there walk through the Living Room and into the hallway where we will find two huge bedrooms and a fully remodeled bathroom. The interior has been painted with an updated color scheme that compliments the new flooring inside. New dual pane windows in each room and a newly installed Central Air and Heating System!! But wait!! We are just getting started. Lets go to the backyard. Here you will find an oversized garage and workshop area and an attached carport. This has ADU written all over it!! Garage has electrical and appears to have plumbing as well. Garage has direct driveway access from the street. Backyard is huge and is perfect for your kids, family and fur babies!! Great location. School is down the street. The 215 Freeway is just five minutes away and home is close to all services. Exterior of the home has new stucco and exterior of garage and carport have been freshly painted. Words do not do give this home justice!! You need to see it for yourself and once you do, we hope to see you in escrow!
PROPERTY INFORMATION
| MLS # | IV24147103 | Lot Size | 6,762 Sq. Ft. |
| HOA Fees | $0/Monthly | Property Type | Single Family Residence |
| Price | $ 458,900
Price Per SqFt: $ 575 |
DOM | 505 Days |
| Address | 1142 Evans Street | Type | Residential |
| City | San Bernardino | Sq.Ft. | 798 Sq. Ft. |
| Postal Code | 92411 | Garage | 2 |
| County | San Bernardino | Year Built | 1943 |
| Bed / Bath | 2 / 1 | Parking | 4 |
| Built In | 1943 | Status | Closed |
| Sold Date | 2024-09-18 |
INTERIOR FEATURES
| Has Laundry | Yes |
| Laundry Information | Outside |
| Has Fireplace | No |
| Fireplace Information | None |
| Has Appliances | Yes |
| Kitchen Appliances | Gas Range |
| Kitchen Information | Remodeled Kitchen, Stone Counters |
| Kitchen Area | Breakfast Counter / Bar, Dining Room, Separated |
| Has Heating | Yes |
| Heating Information | Wall Furnace |
| Room Information | Kitchen, Living Room |
| Has Cooling | Yes |
| Cooling Information | Central Air |
| Flooring Information | Laminate, Tile |
| EntryLocation | steps |
| Entry Level | 3 |
| Has Spa | No |
| SpaDescription | None |
| WindowFeatures | Double Pane Windows |
| Bathroom Information | Shower in Tub, Remodeled |
| Main Level Bedrooms | 2 |
| Main Level Bathrooms | 1 |
EXTERIOR FEATURES
| FoundationDetails | Raised |
| Roof | Composition |
| Has Pool | No |
| Pool | None |
| Has Patio | Yes |
| Patio | None |
| Has Fence | Yes |
| Fencing | Chain Link |
WALKSCORE
MAP
MORTGAGE CALCULATOR
- Principal & Interest:
- Property Tax: $489
- Home Insurance:$119
- HOA Fees:$0
- Mortgage Insurance:
PRICE HISTORY
| Date | Event | Price |
| 08/21/2024 | Active Under Contract | $458,900 |
| 07/18/2024 | Listed | $458,900 |

Topfind Realty
REALTOR®
(844)-333-8033
Questions? Contact today.
Interested in buying or selling a home similar to 1142 Evans Street?
San Bernardino Similar Properties
Listing provided courtesy of KENNETH ADKINS, CENTURY 21 LOIS LAUER REALTY. Based on information from California Regional Multiple Listing Service, Inc. as of #Date#. This information is for your personal, non-commercial use and may not be used for any purpose other than to identify prospective properties you may be interested in purchasing. Display of MLS data is usually deemed reliable but is NOT guaranteed accurate by the MLS. Buyers are responsible for verifying the accuracy of all information and should investigate the data themselves or retain appropriate professionals. Information from sources other than the Listing Agent may have been included in the MLS data. Unless otherwise specified in writing, Broker/Agent has not and will not verify any information obtained from other sources. The Broker/Agent providing the information contained herein may or may not have been the Listing and/or Selling Agent.
