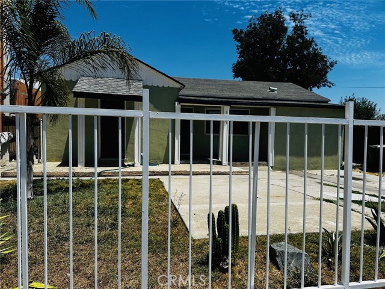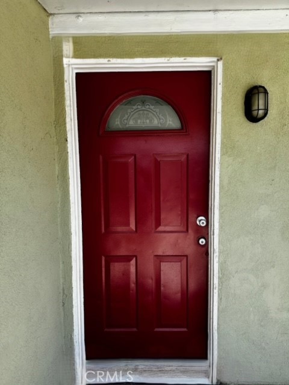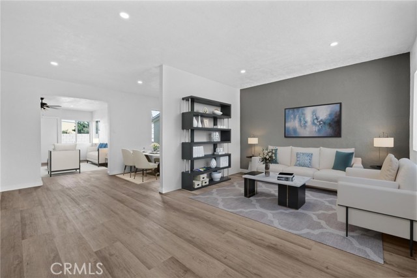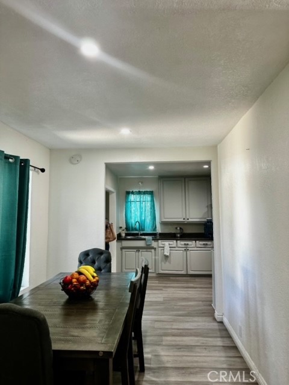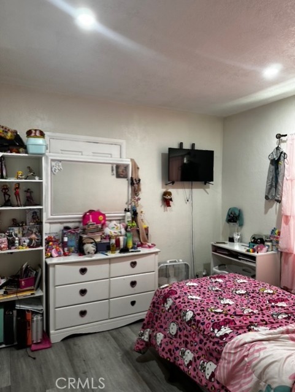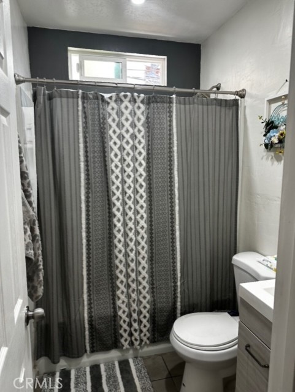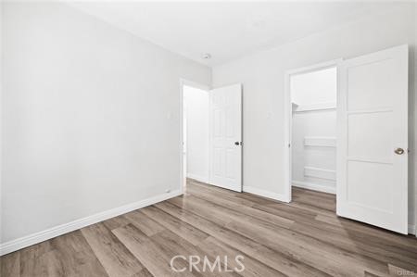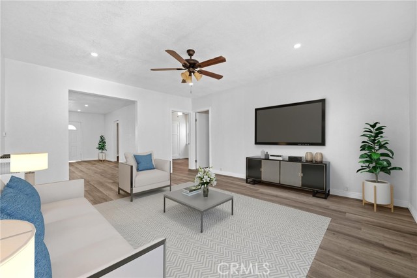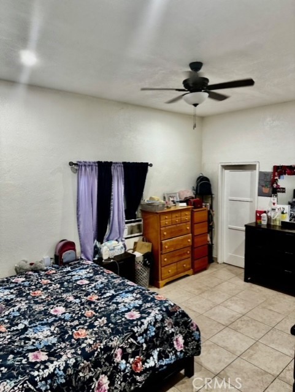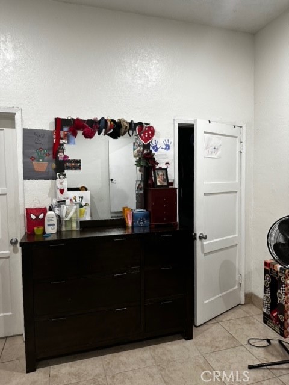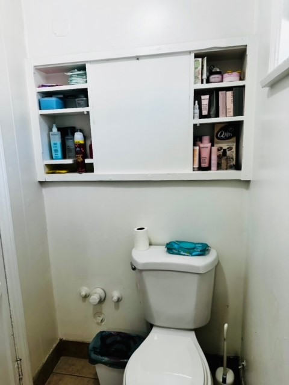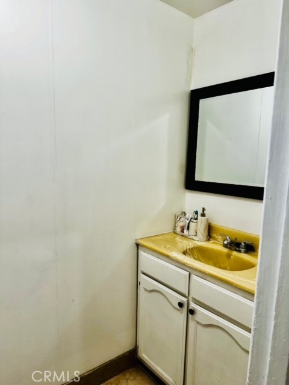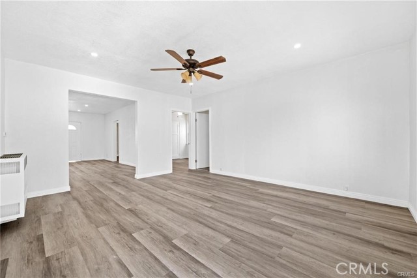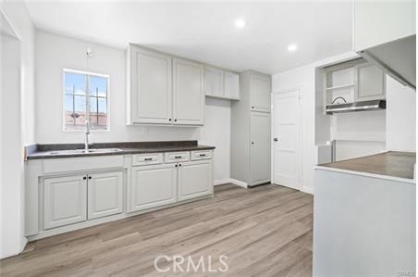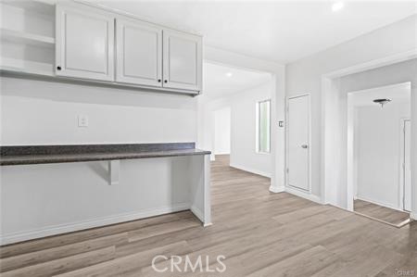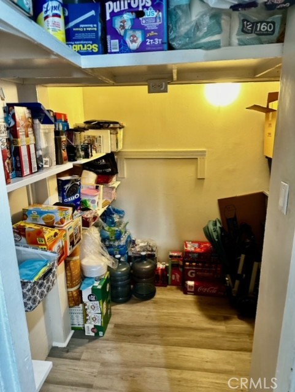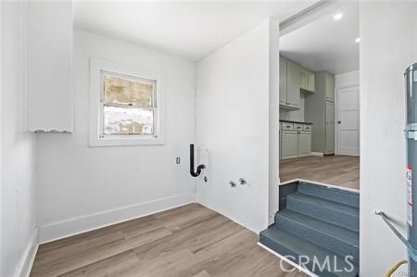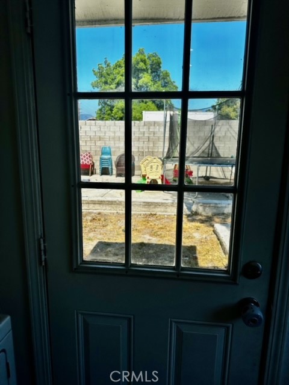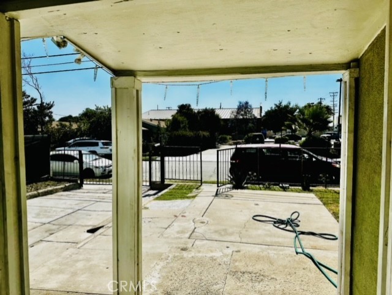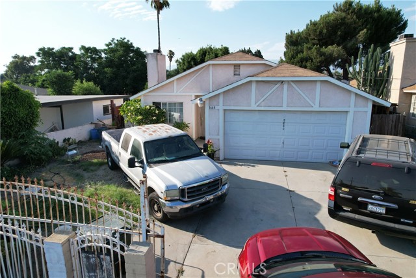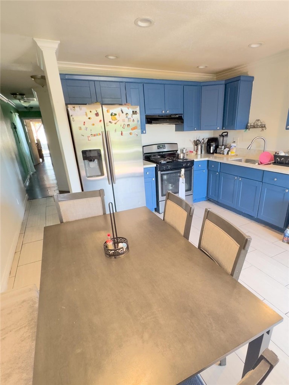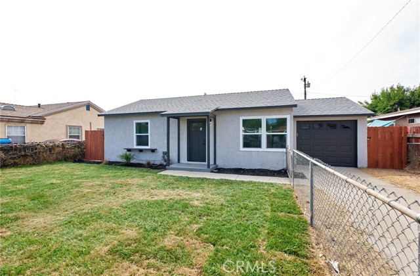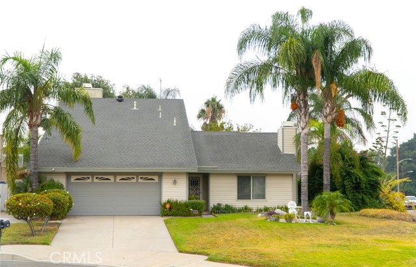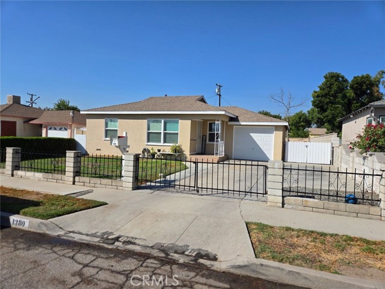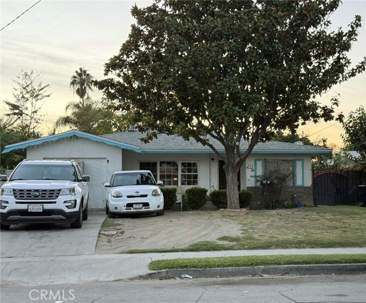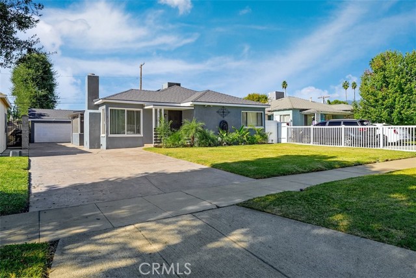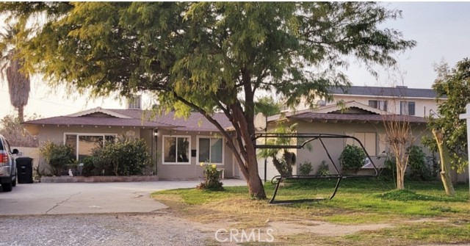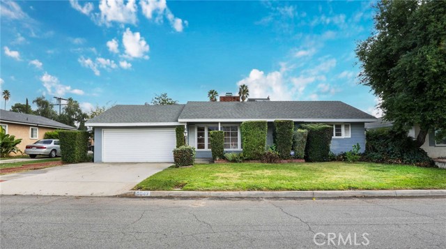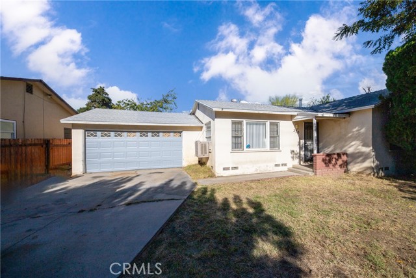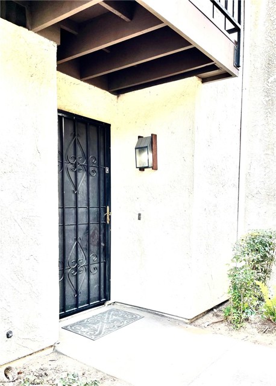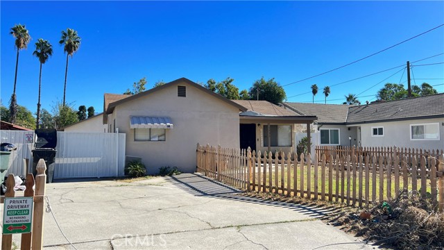1187 L Street
San Bernardino, CA 92411
FHA APPROVED! This home has a warm and welcoming feel! We invite you to tour the home in person to appreciate it. Fantastic opportunity to make this your dream home. This beautiful -3 bedroom, 1.5 bath home in San Bernardino is move in ready. This Light filled home has been beautifully remodeled. Upon entering you will be captivated by the spacious and open floor plan. Bright living room flows seamlessly into the dining area and family room. Retrofit energy saver new windows throughout the house, bring in lots of natural light. The Master bedroom is very spacious, and it has one half bath remodeled and a large closet. There are new fans in all the bedrooms and family room. The two other bedrooms are spacious with attention to original detail. This house has lots of storage. The kitchen offers lots of storage and counter space, as well as direct access to an exceptionally HUGE pantry room adjacent to the kitchen. The house has its own separate dinning room, family room, and a large den with direct access to the back yard. The large laundry room has direct access to the back yard as well. Located next to the kitchen. Updated plumbing, recessed lighting throughout the house. New furnace. House is close to the 215 freeways, to shops, restaurants, and parks.
PROPERTY INFORMATION
| MLS # | CV24148432 | Lot Size | 4,700 Sq. Ft. |
| HOA Fees | $0/Monthly | Property Type | Single Family Residence |
| Price | $ 445,000
Price Per SqFt: $ 298 |
DOM | 493 Days |
| Address | 1187 L Street | Type | Residential |
| City | San Bernardino | Sq.Ft. | 1,493 Sq. Ft. |
| Postal Code | 92411 | Garage | N/A |
| County | San Bernardino | Year Built | 1939 |
| Bed / Bath | 3 / 1.5 | Parking | 3 |
| Built In | 1939 | Status | Active |
INTERIOR FEATURES
| Has Laundry | Yes |
| Laundry Information | Gas Dryer Hookup, Individual Room, Inside, Washer Hookup |
| Has Fireplace | No |
| Fireplace Information | None |
| Has Appliances | Yes |
| Kitchen Appliances | Gas Water Heater, Water Heater Central |
| Kitchen Information | Remodeled Kitchen, Walk-In Pantry |
| Kitchen Area | Dining Room, In Kitchen |
| Has Heating | Yes |
| Heating Information | Wall Furnace |
| Room Information | All Bedrooms Down, Family Room, Formal Entry, Kitchen, Laundry, Living Room, Main Floor Bedroom, Main Floor Primary Bedroom, Separate Family Room, Walk-In Pantry |
| Has Cooling | Yes |
| Cooling Information | Wall/Window Unit(s) |
| Flooring Information | Stone, Tile, Vinyl |
| InteriorFeatures Information | Ceiling Fan(s), Open Floorplan, Pantry, Recessed Lighting |
| EntryLocation | main door |
| Entry Level | 1 |
| Has Spa | No |
| SpaDescription | None |
| WindowFeatures | Double Pane Windows |
| Bathroom Information | Bathtub, Shower in Tub |
| Main Level Bedrooms | 3 |
| Main Level Bathrooms | 2 |
EXTERIOR FEATURES
| Has Pool | No |
| Pool | None |
| Has Patio | Yes |
| Patio | Concrete, Patio Open |
WALKSCORE
MAP
MORTGAGE CALCULATOR
- Principal & Interest:
- Property Tax: $475
- Home Insurance:$119
- HOA Fees:$0
- Mortgage Insurance:
PRICE HISTORY
| Date | Event | Price |
| 08/05/2024 | Price Change (Relisted) | $455,000 (-0.66%) |
| 07/18/2024 | Listed | $458,000 |

Topfind Realty
REALTOR®
(844)-333-8033
Questions? Contact today.
Use a Topfind agent and receive a cash rebate of up to $2,225
San Bernardino Similar Properties
Listing provided courtesy of Paul Grino, FIRST CHOICE REALTY SOLUTIONS. Based on information from California Regional Multiple Listing Service, Inc. as of #Date#. This information is for your personal, non-commercial use and may not be used for any purpose other than to identify prospective properties you may be interested in purchasing. Display of MLS data is usually deemed reliable but is NOT guaranteed accurate by the MLS. Buyers are responsible for verifying the accuracy of all information and should investigate the data themselves or retain appropriate professionals. Information from sources other than the Listing Agent may have been included in the MLS data. Unless otherwise specified in writing, Broker/Agent has not and will not verify any information obtained from other sources. The Broker/Agent providing the information contained herein may or may not have been the Listing and/or Selling Agent.
