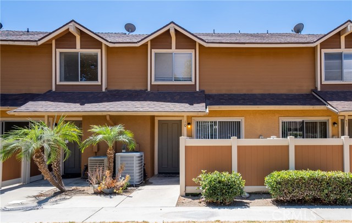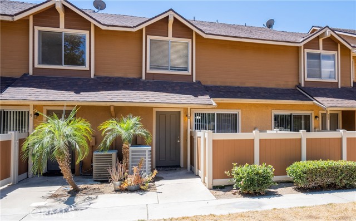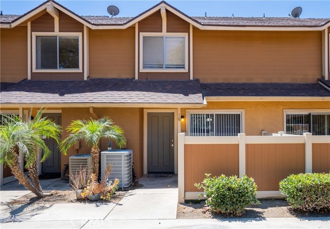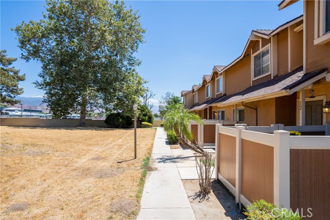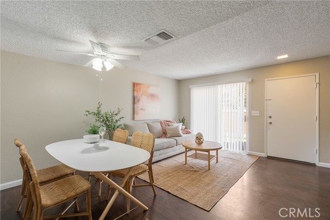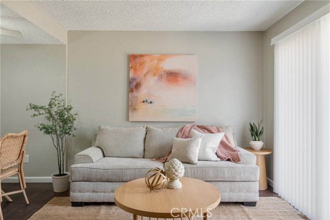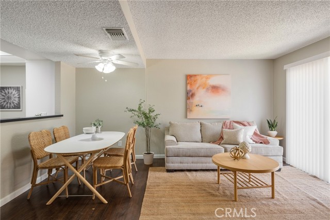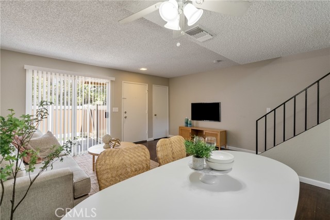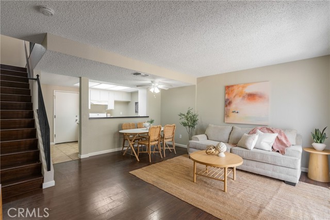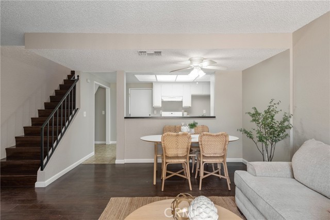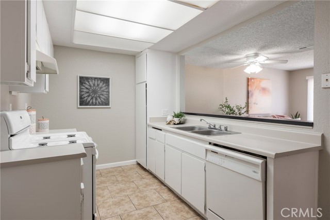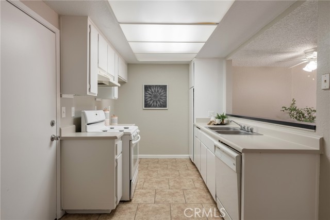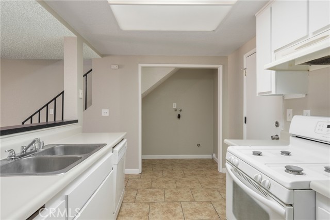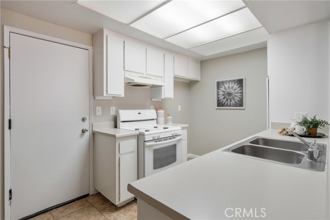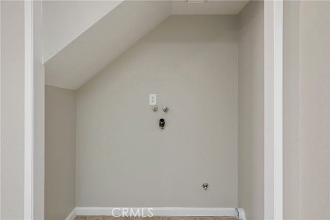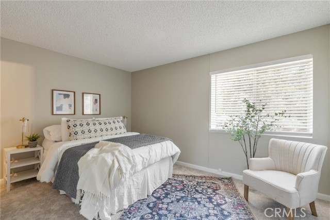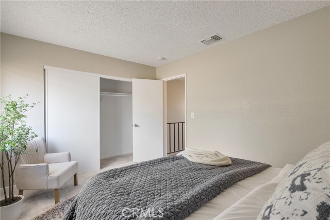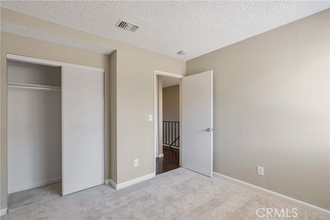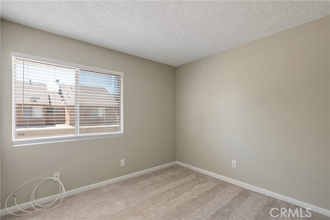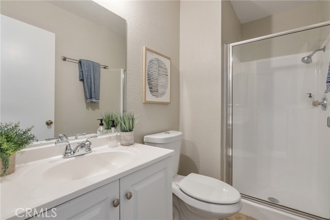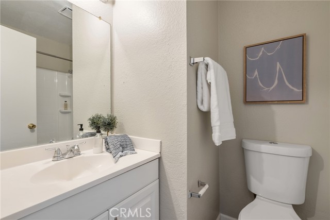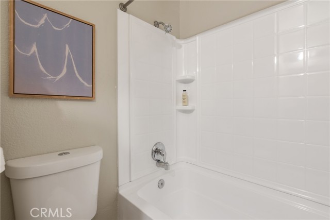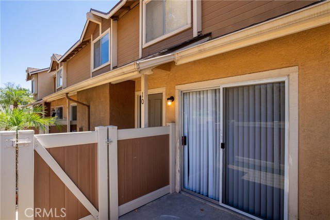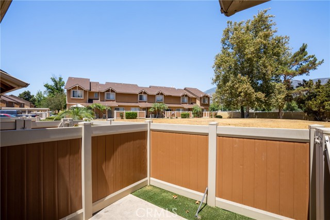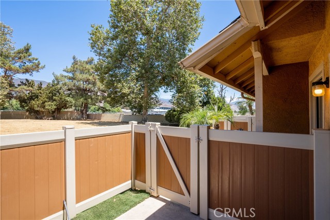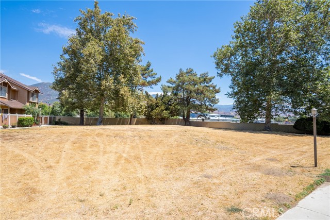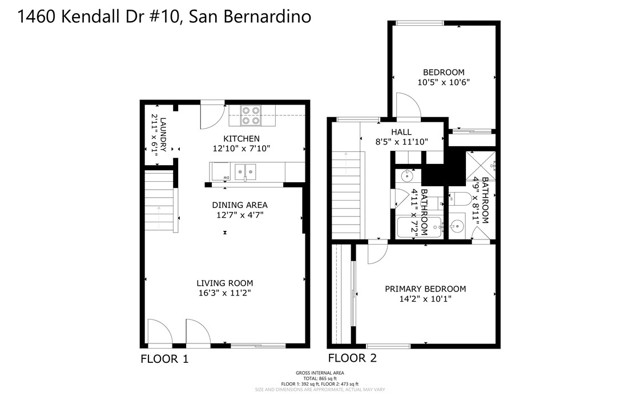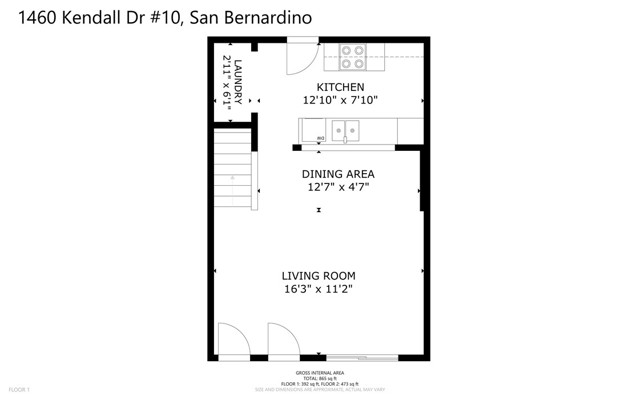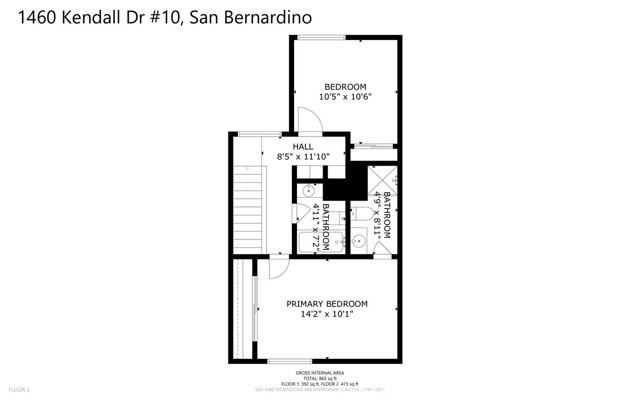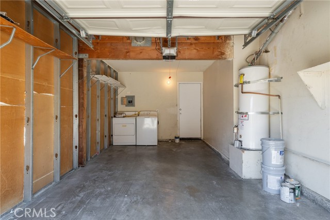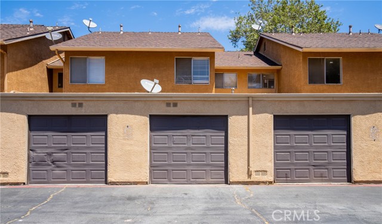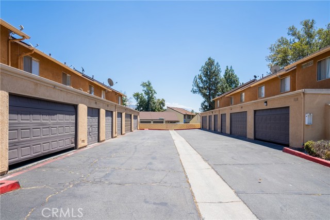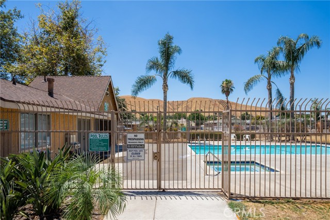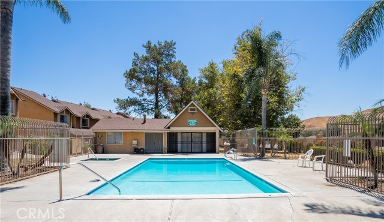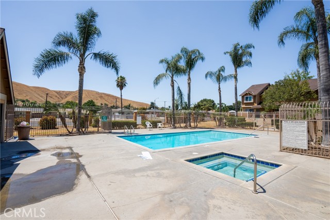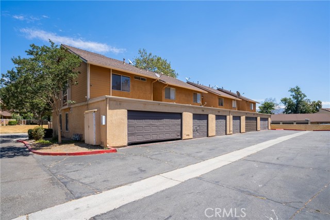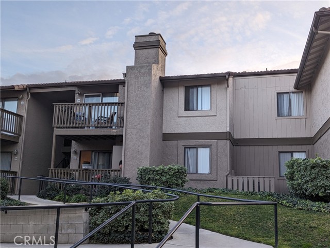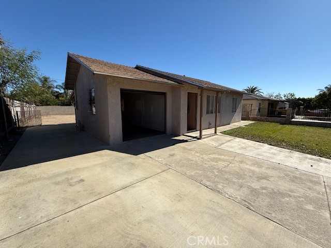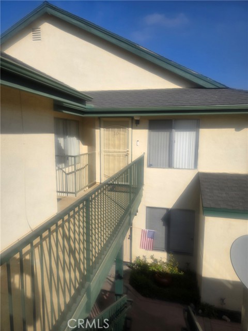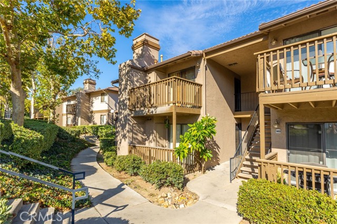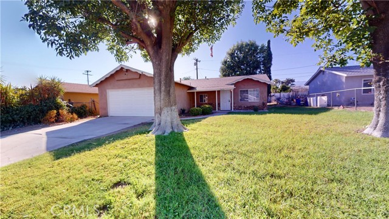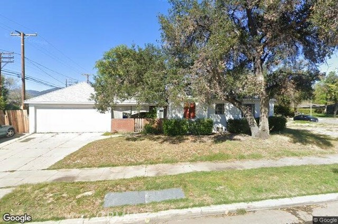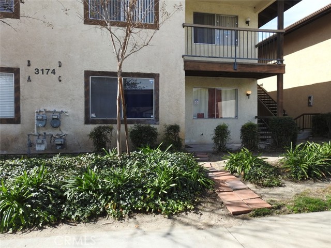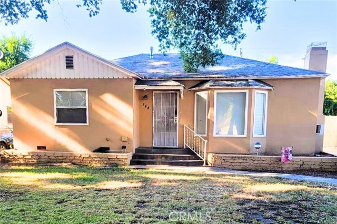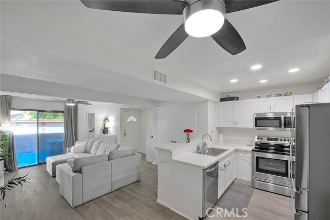1460 Kendall Drive #10
San Bernardino, CA 92407
Sold
1460 Kendall Drive #10
San Bernardino, CA 92407
Sold
FANTASTIC OPPORTUNITY IN NORTH SAN BERNARDINO! Hands down, one of the best deals available in the area! Silver Ridge Condos offer excellent floor plans, green space, a community pool and plenty of guest parking! You'll appreciate the fresh paint and brand new carpet that was just installed. Downstairs you'll find a spacious living and dining area with laminate flooring and a ceiling fan. There's a private patio just off the living room, perfect for a BBQ, or some outdoor furniture to enjoy the summer breeze. The kitchen offers plenty of counter space, a gas stove, dishwasher and it overlooks the family area. Your own private laundry is just off of the kitchen. There is direct access to the one car garage that offers additional storage space. There's also an assigned parking space (Spc 8) for this unit. Upstairs there are two bedrooms and two bathrooms. The master suite is spacious and has it's own private bathroom. You'll also appreciate that there are not any neighbors above or below you! This great condo is close to Cal State San Bernardino, shopping, Big Bear and more! The market is definitely heating up, come take a look at this before it's to late!
PROPERTY INFORMATION
| MLS # | CV23137228 | Lot Size | 433 Sq. Ft. |
| HOA Fees | $282/Monthly | Property Type | Townhouse |
| Price | $ 319,900
Price Per SqFt: $ 355 |
DOM | 828 Days |
| Address | 1460 Kendall Drive #10 | Type | Residential |
| City | San Bernardino | Sq.Ft. | 900 Sq. Ft. |
| Postal Code | 92407 | Garage | 1 |
| County | San Bernardino | Year Built | 1987 |
| Bed / Bath | 2 / 2 | Parking | 1 |
| Built In | 1987 | Status | Closed |
| Sold Date | 2023-10-06 |
INTERIOR FEATURES
| Has Laundry | Yes |
| Laundry Information | In Kitchen |
| Has Fireplace | No |
| Fireplace Information | None |
| Has Appliances | Yes |
| Kitchen Appliances | Dishwasher, Gas Oven, Water Heater |
| Kitchen Information | Kitchen Open to Family Room |
| Kitchen Area | Dining Room |
| Has Heating | Yes |
| Heating Information | Central |
| Room Information | All Bedrooms Up, Family Room, Kitchen, Primary Bedroom, Primary Suite |
| Has Cooling | Yes |
| Cooling Information | Central Air |
| Flooring Information | Carpet, Laminate |
| InteriorFeatures Information | Laminate Counters |
| DoorFeatures | Sliding Doors |
| EntryLocation | 1 |
| Entry Level | 1 |
| Has Spa | Yes |
| SpaDescription | Community, Heated, In Ground |
| WindowFeatures | Blinds |
| SecuritySafety | Carbon Monoxide Detector(s), Smoke Detector(s) |
| Bathroom Information | Bathtub, Shower, Shower in Tub |
| Main Level Bedrooms | 0 |
| Main Level Bathrooms | 0 |
EXTERIOR FEATURES
| Roof | Composition, Shingle |
| Has Pool | No |
| Pool | Community, In Ground |
| Has Patio | Yes |
| Patio | Enclosed, Patio |
| Has Fence | Yes |
| Fencing | Excellent Condition, Privacy |
WALKSCORE
MAP
MORTGAGE CALCULATOR
- Principal & Interest:
- Property Tax: $341
- Home Insurance:$119
- HOA Fees:$282
- Mortgage Insurance:
PRICE HISTORY
| Date | Event | Price |
| 08/06/2023 | Listed | $329,900 |

Topfind Realty
REALTOR®
(844)-333-8033
Questions? Contact today.
Interested in buying or selling a home similar to 1460 Kendall Drive #10?
San Bernardino Similar Properties
Listing provided courtesy of Christopher Cervantez, eHomes. Based on information from California Regional Multiple Listing Service, Inc. as of #Date#. This information is for your personal, non-commercial use and may not be used for any purpose other than to identify prospective properties you may be interested in purchasing. Display of MLS data is usually deemed reliable but is NOT guaranteed accurate by the MLS. Buyers are responsible for verifying the accuracy of all information and should investigate the data themselves or retain appropriate professionals. Information from sources other than the Listing Agent may have been included in the MLS data. Unless otherwise specified in writing, Broker/Agent has not and will not verify any information obtained from other sources. The Broker/Agent providing the information contained herein may or may not have been the Listing and/or Selling Agent.
