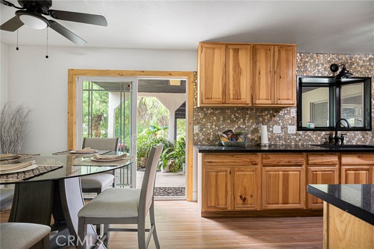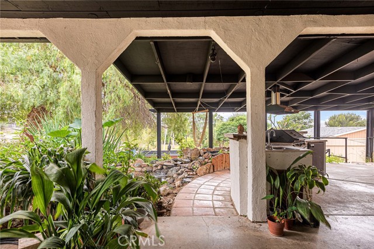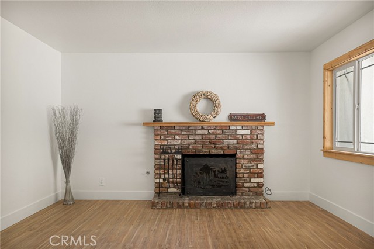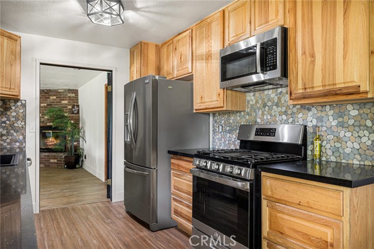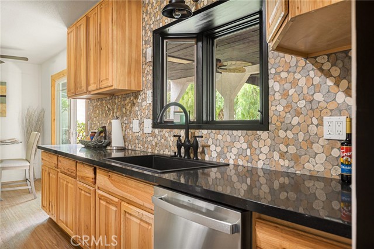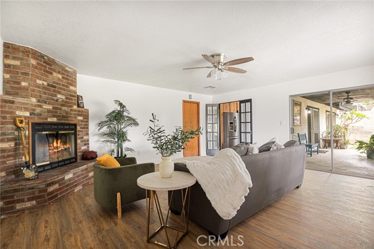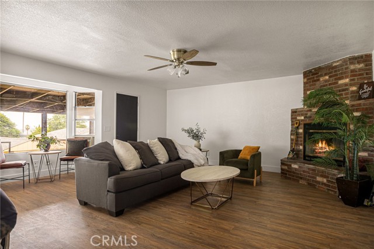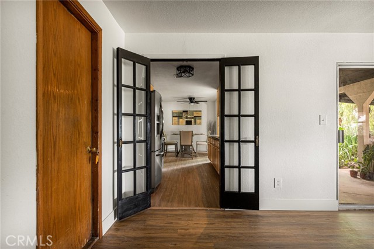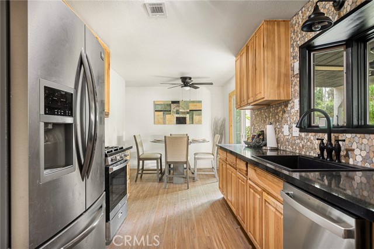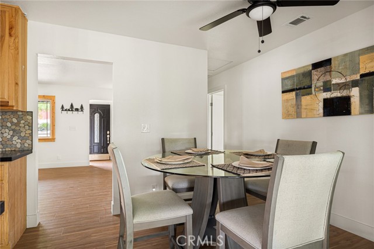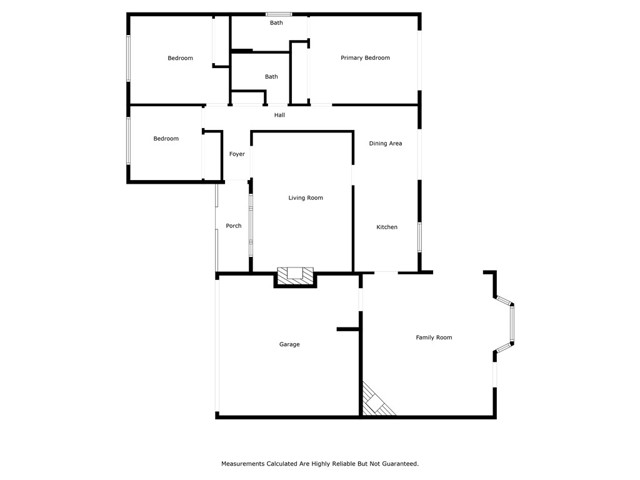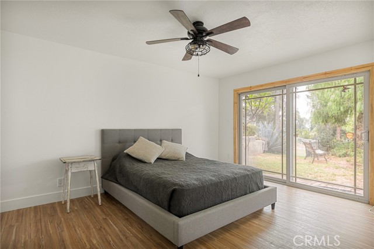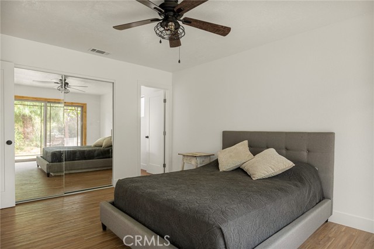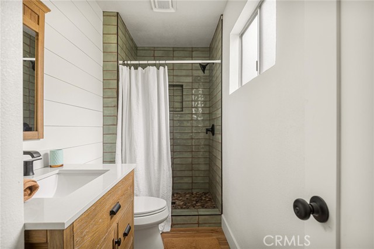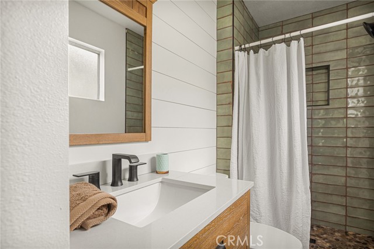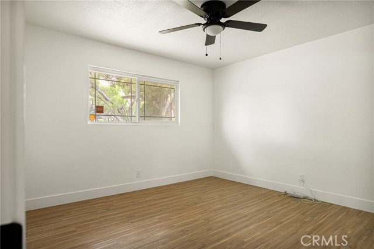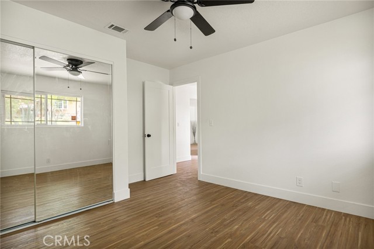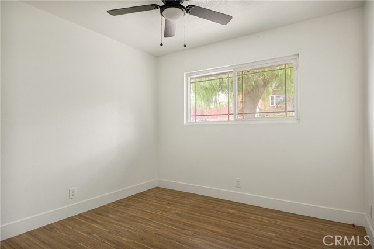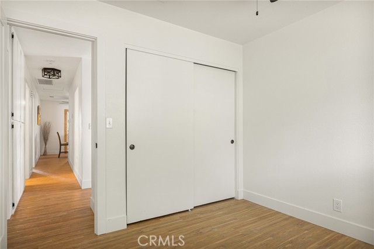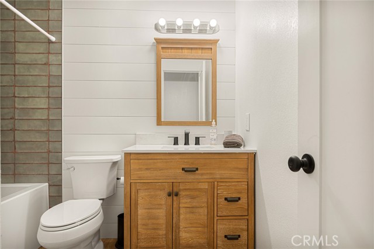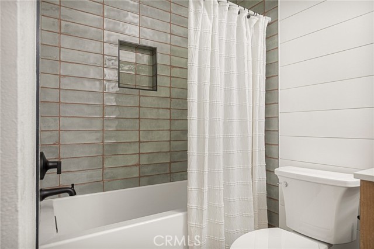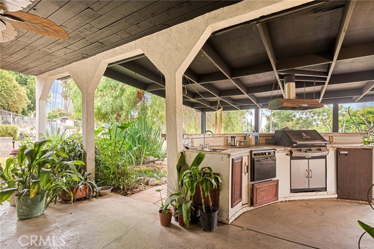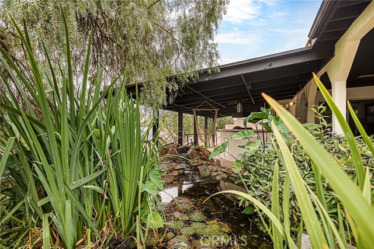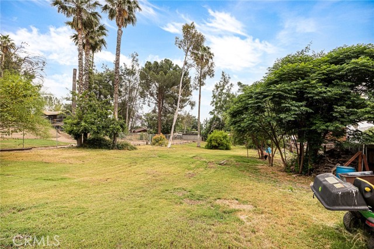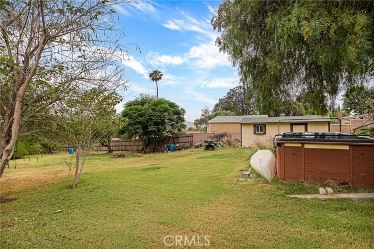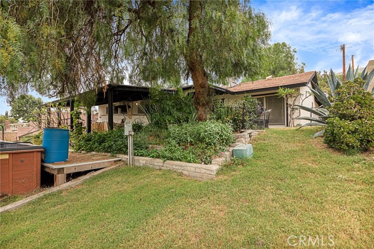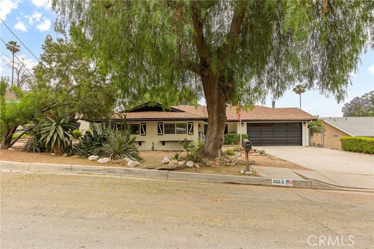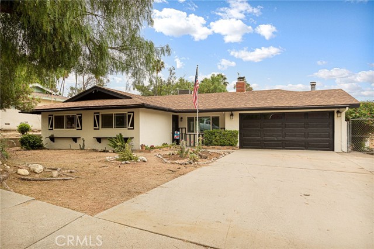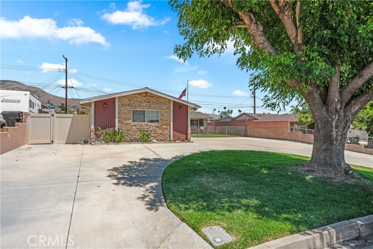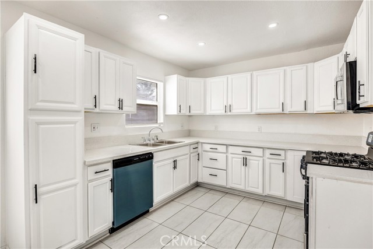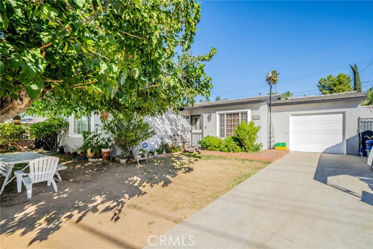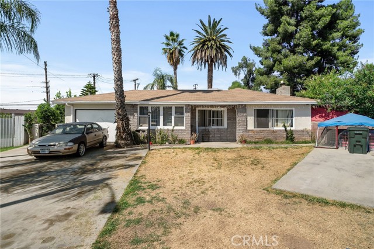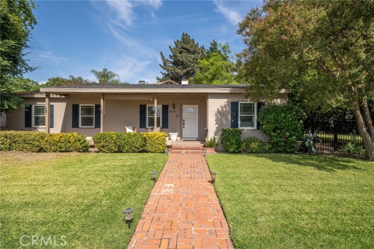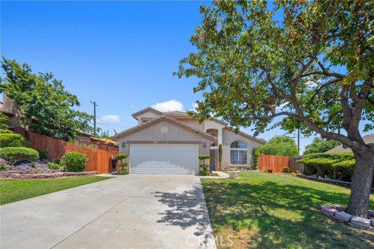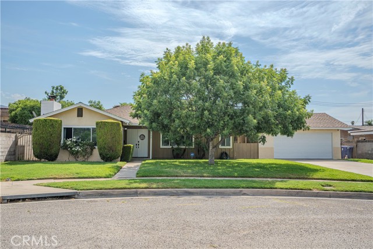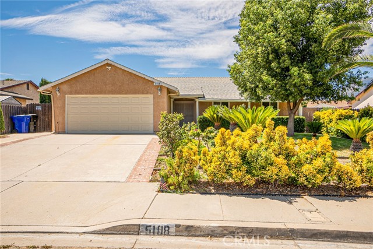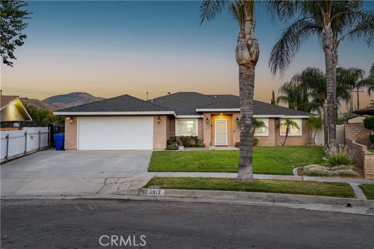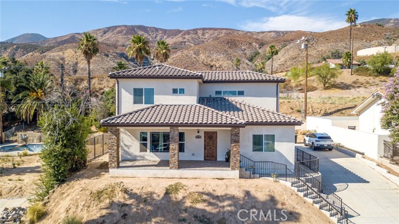155 54th Street
San Bernardino, CA 92404
Sold
WOW, WOW, WOW!!! Looking for an OVERSIZED YARD Perfect for Spending Lots of Time Outside? Beautiful Views from this ALMOST 1/2 OF AN ACRE of Nearly Flat Land with So Much Space for Gardening!!!! Perfect Yard for the Kids and Dogs!!! You Could Even Build an ADU!! Set Up Your Hammock & Sleep Under the Stars!!! YOU WILL LOVE IT HERE!!! And Wait Until You See All of the NEW UPDATES Throughout!! The Kitchen Has Plenty Of Cabinets for Storage and is Perfectly Situated Between Dining Area and Den, Both with Doors to the Back Patio Area. AWESOME FLOOR PLAN!!! The New QUARTZ COUNTERTOPS and Backsplash are Stunning and Mostly New Stainless Steel Appliances are Wonderful Too! Step Down into the Cozy Den to Enjoy the Ambience of the Woodburning Fireplace or Look Out to the Pretty Views of the HUGE BACKYARD!!! Plenty of Room for Multiple Sitting Areas on the Back Covered Patio Area Listening to the Sound of the Falling Water with Plants All Around and an Outdoor Kitchen too! There's an OVERSIZED SHED also! NEW LUXURY VINYL PLANKING Throughout, New Fresh Paint Inside & Out, and Gorgeous Completely New BATHROOMS!! Master Bath Has New Glass Tile Shower w/Pretty Black Hardware, Vanity & Toilet... Live in Luxury!!! The Hallway Bath Has an Amazing Soaking Tub with Shower, New Vanity & Toilet too!! Great Neighborhood, Just at the Base of the Mountain Going up to Crestline & Lake Arrowhead!! Just 10 Minutes to Redlands or 15 to Rancho Cucamonga for Shopping!!
PROPERTY INFORMATION
| MLS # | EV24125207 | Lot Size | 20,925 Sq. Ft. |
| HOA Fees | $0/Monthly | Property Type | Single Family Residence |
| Price | $ 625,000
Price Per SqFt: $ 389 |
DOM | 380 Days |
| Address | 155 54th Street | Type | Residential |
| City | San Bernardino | Sq.Ft. | 1,608 Sq. Ft. |
| Postal Code | 92404 | Garage | 2 |
| County | San Bernardino | Year Built | 1976 |
| Bed / Bath | 3 / 2 | Parking | 6 |
| Built In | 1976 | Status | Closed |
| Sold Date | 2024-10-02 |
INTERIOR FEATURES
| Has Laundry | Yes |
| Laundry Information | In Garage |
| Has Fireplace | Yes |
| Fireplace Information | Den, Living Room, Wood Burning |
| Has Appliances | Yes |
| Kitchen Appliances | Dishwasher, Gas Range, Microwave, Refrigerator |
| Kitchen Information | Quartz Counters, Remodeled Kitchen |
| Kitchen Area | Dining Room, Separated |
| Has Heating | Yes |
| Heating Information | Central, Forced Air |
| Room Information | All Bedrooms Down, Den |
| Has Cooling | Yes |
| Cooling Information | Central Air |
| Flooring Information | Vinyl |
| InteriorFeatures Information | Ceiling Fan(s), Quartz Counters, Recessed Lighting |
| EntryLocation | 1 |
| Entry Level | 1 |
| Has Spa | No |
| SpaDescription | None |
| Bathroom Information | Shower in Tub, Main Floor Full Bath, Remodeled, Soaking Tub, Walk-in shower |
| Main Level Bedrooms | 3 |
| Main Level Bathrooms | 2 |
EXTERIOR FEATURES
| FoundationDetails | Slab |
| Roof | Composition |
| Has Pool | No |
| Pool | None |
| Has Patio | Yes |
| Patio | Covered, Patio, Front Porch |
WALKSCORE
MAP
MORTGAGE CALCULATOR
- Principal & Interest:
- Property Tax: $667
- Home Insurance:$119
- HOA Fees:$0
- Mortgage Insurance:
PRICE HISTORY
| Date | Event | Price |
| 10/02/2024 | Sold | $635,000 |
| 09/26/2024 | Pending | $625,000 |
| 09/10/2024 | Active Under Contract | $625,000 |
| 08/15/2024 | Price Change | $625,000 (-1.57%) |
| 06/30/2024 | Price Change | $639,000 (-1.69%) |
| 06/19/2024 | Listed | $650,000 |

Topfind Realty
REALTOR®
(844)-333-8033
Questions? Contact today.
Interested in buying or selling a home similar to 155 54th Street?
San Bernardino Similar Properties
Listing provided courtesy of ANGELIQUE KOSTER, REAL BROKER TECHNOLOGIES. Based on information from California Regional Multiple Listing Service, Inc. as of #Date#. This information is for your personal, non-commercial use and may not be used for any purpose other than to identify prospective properties you may be interested in purchasing. Display of MLS data is usually deemed reliable but is NOT guaranteed accurate by the MLS. Buyers are responsible for verifying the accuracy of all information and should investigate the data themselves or retain appropriate professionals. Information from sources other than the Listing Agent may have been included in the MLS data. Unless otherwise specified in writing, Broker/Agent has not and will not verify any information obtained from other sources. The Broker/Agent providing the information contained herein may or may not have been the Listing and/or Selling Agent.
