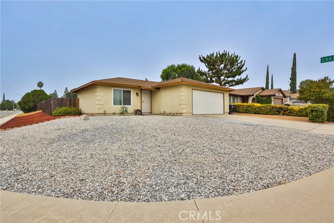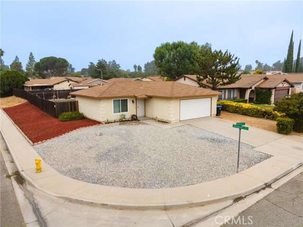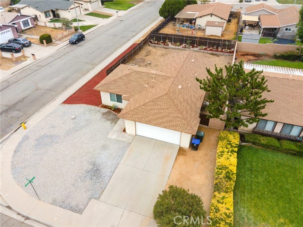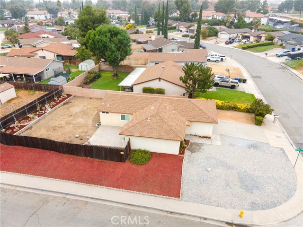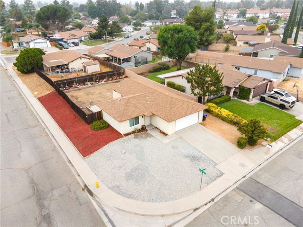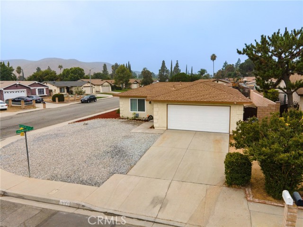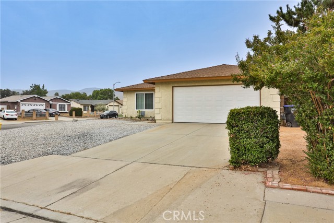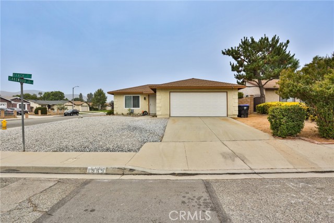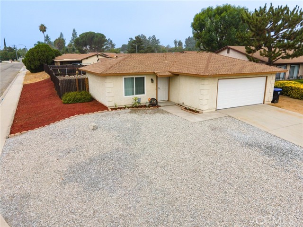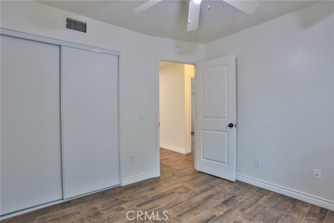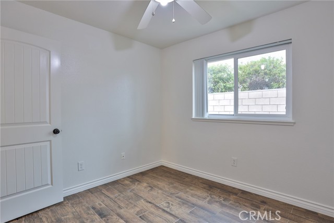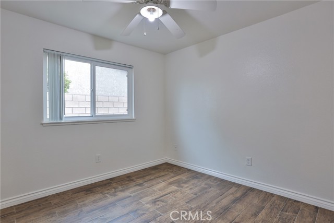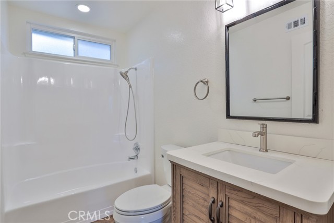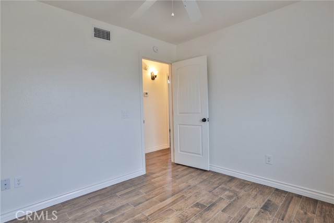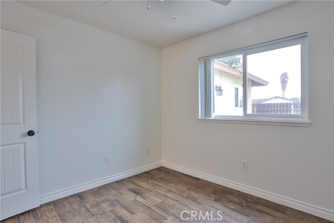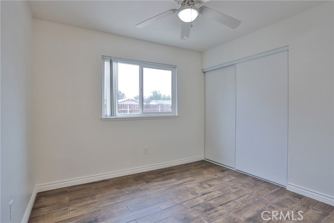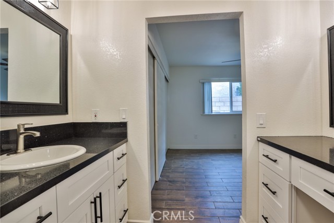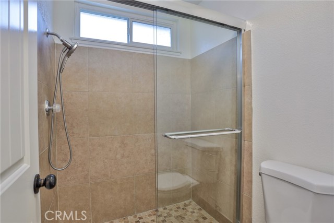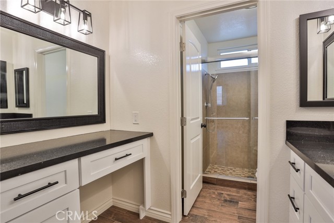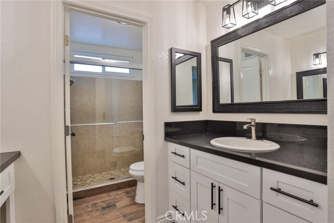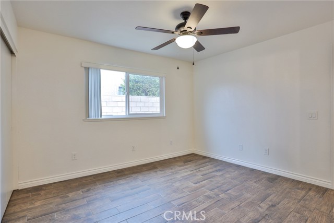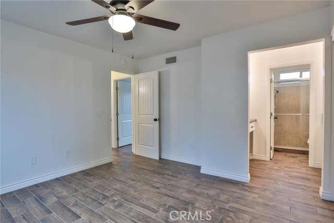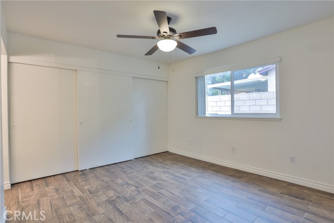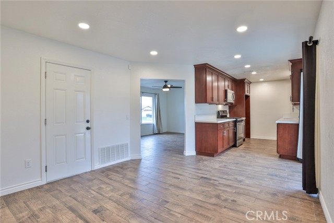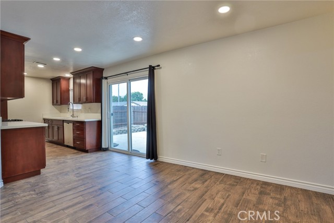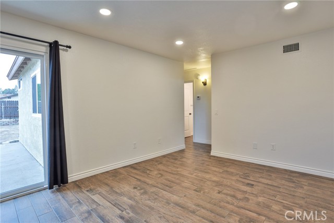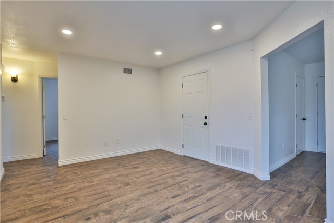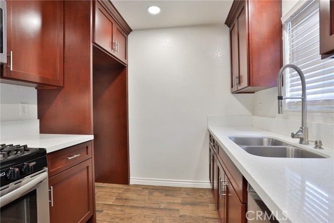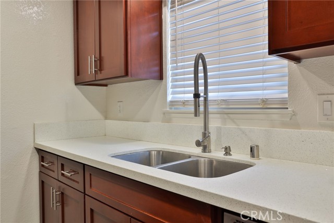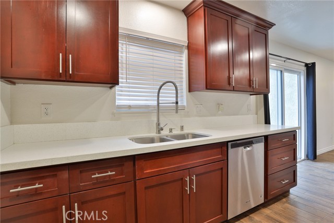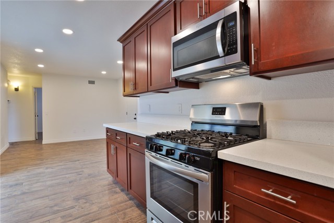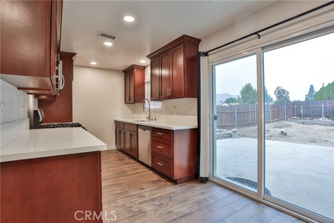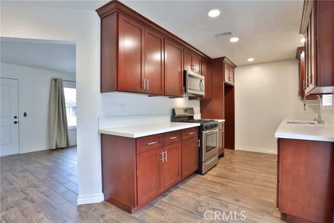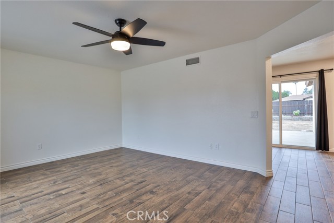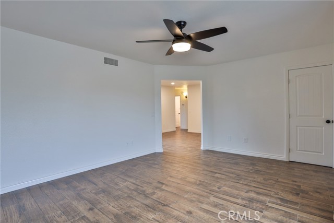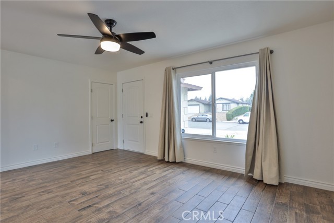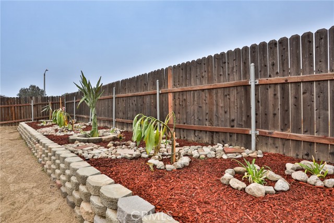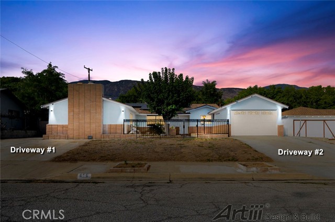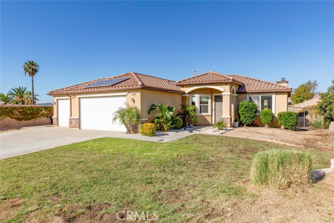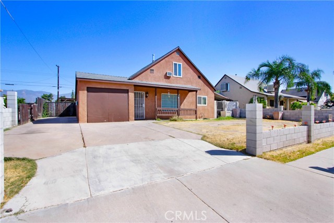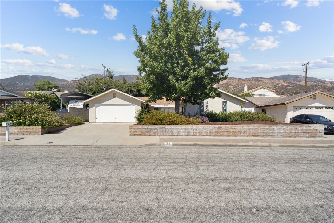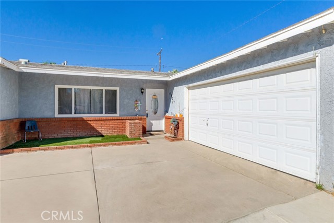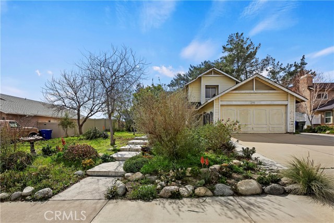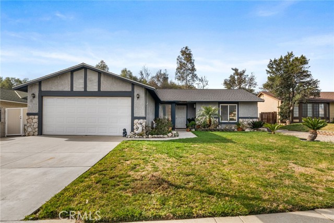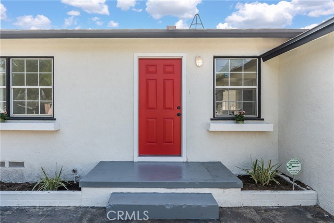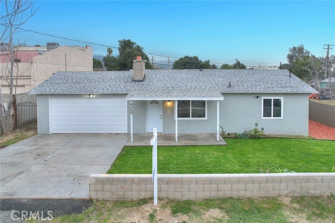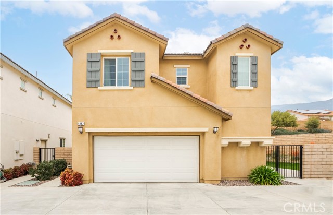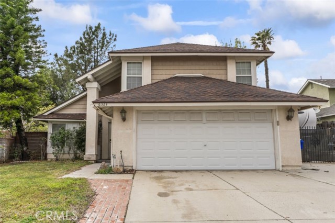1565 Ranch Road
San Bernardino, CA 92407
Charming Corner Lot Home with Modern Upgrades! Welcome to this beautifully updated 3-bedroom, 2-bathroom home, offering 1,099 square feet of comfortable living space on a generous 7,714-square-foot corner lot. Built in 1979, this home has been thoughtfully modernized while maintaining its original charm. Step inside to find stunning wood plank ceramic tile flooring throughout, adding both style and durability. The recently updated kitchen features sleek countertops and contemporary cabinetry, perfect for cooking and entertaining. Both bathrooms have been tastefully renovated with modern fixtures and finishes, providing a fresh and inviting feel. The home boasts a newer roof (less than 10 years old), a new garage door opener, and fresh interior paint, ensuring it's move-in ready. The drought-resistant landscaping in the front yard adds curb appeal and minimizes maintenance, making this home as practical as it is beautiful. The spacious backyard features a concrete patio, newly installed planter, and an efficient irrigation system with a new control timer. With a spacious 2-car garage and plenty of yard space, this corner lot offers both convenience and privacy. Don't miss out on this turnkey home—schedule your showing today!
PROPERTY INFORMATION
| MLS # | IG24215701 | Lot Size | 7,714 Sq. Ft. |
| HOA Fees | $0/Monthly | Property Type | Single Family Residence |
| Price | $ 529,900
Price Per SqFt: $ 482 |
DOM | 404 Days |
| Address | 1565 Ranch Road | Type | Residential |
| City | San Bernardino | Sq.Ft. | 1,099 Sq. Ft. |
| Postal Code | 92407 | Garage | 2 |
| County | San Bernardino | Year Built | 1979 |
| Bed / Bath | 3 / 2 | Parking | 2 |
| Built In | 1979 | Status | Active |
INTERIOR FEATURES
| Has Laundry | Yes |
| Laundry Information | Gas Dryer Hookup, In Garage, Washer Hookup |
| Has Fireplace | No |
| Fireplace Information | None |
| Has Appliances | Yes |
| Kitchen Appliances | Dishwasher, Gas Range, High Efficiency Water Heater, Microwave, Range Hood, Vented Exhaust Fan |
| Kitchen Information | Corian Counters, Pots & Pan Drawers, Remodeled Kitchen, Self-closing cabinet doors, Self-closing drawers |
| Has Heating | Yes |
| Heating Information | Central, ENERGY STAR Qualified Equipment, Forced Air, Natural Gas |
| Room Information | Kitchen, Laundry, Living Room |
| Has Cooling | Yes |
| Cooling Information | Central Air |
| Flooring Information | Tile |
| InteriorFeatures Information | Ceiling Fan(s), Corian Counters, Open Floorplan |
| DoorFeatures | ENERGY STAR Qualified Doors, Panel Doors, Sliding Doors |
| EntryLocation | front of the home |
| Entry Level | 1 |
| Has Spa | No |
| SpaDescription | None |
| Bathroom Information | Bathtub, Low Flow Shower, Low Flow Toilet(s), Shower, Shower in Tub, Exhaust fan(s), Remodeled, Upgraded, Vanity area, Walk-in shower |
| Main Level Bedrooms | 3 |
| Main Level Bathrooms | 2 |
EXTERIOR FEATURES
| FoundationDetails | Slab |
| Roof | Asphalt, Shingle |
| Has Pool | No |
| Pool | None |
| Has Patio | Yes |
| Patio | Concrete, Patio, Porch, Slab |
| Has Fence | Yes |
| Fencing | Average Condition, Block, Privacy, Wood |
| Has Sprinklers | Yes |
WALKSCORE
MAP
MORTGAGE CALCULATOR
- Principal & Interest:
- Property Tax: $565
- Home Insurance:$119
- HOA Fees:$0
- Mortgage Insurance:
PRICE HISTORY
| Date | Event | Price |
| 10/30/2024 | Listed | $529,900 |

Topfind Realty
REALTOR®
(844)-333-8033
Questions? Contact today.
Use a Topfind agent and receive a cash rebate of up to $5,299
San Bernardino Similar Properties
Listing provided courtesy of WILLIAM MACIAS, COLDWELL BANKER KIVETT-TEETERS. Based on information from California Regional Multiple Listing Service, Inc. as of #Date#. This information is for your personal, non-commercial use and may not be used for any purpose other than to identify prospective properties you may be interested in purchasing. Display of MLS data is usually deemed reliable but is NOT guaranteed accurate by the MLS. Buyers are responsible for verifying the accuracy of all information and should investigate the data themselves or retain appropriate professionals. Information from sources other than the Listing Agent may have been included in the MLS data. Unless otherwise specified in writing, Broker/Agent has not and will not verify any information obtained from other sources. The Broker/Agent providing the information contained herein may or may not have been the Listing and/or Selling Agent.
