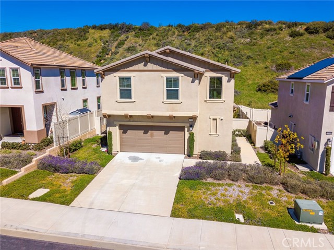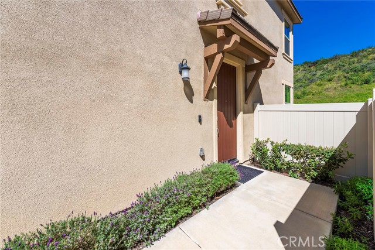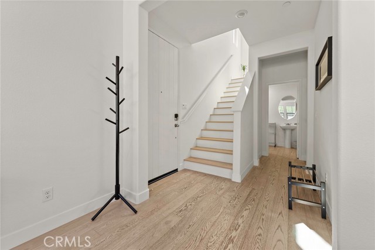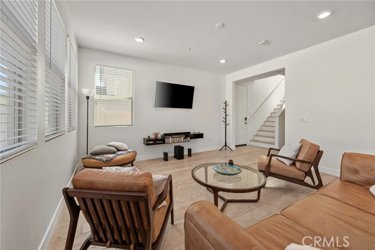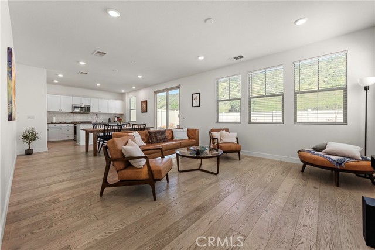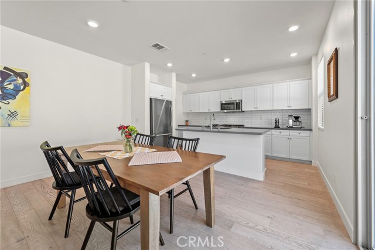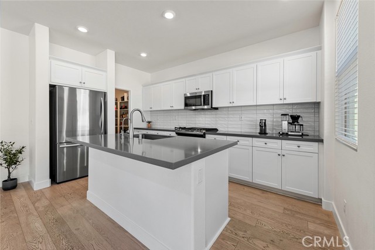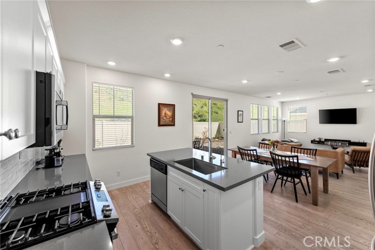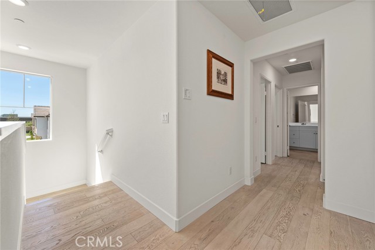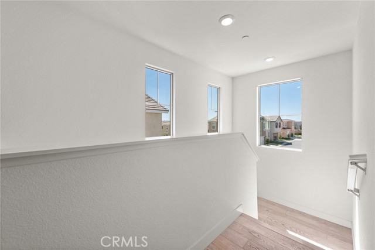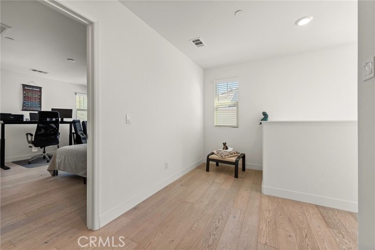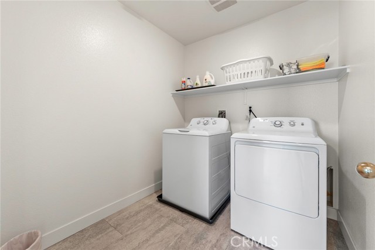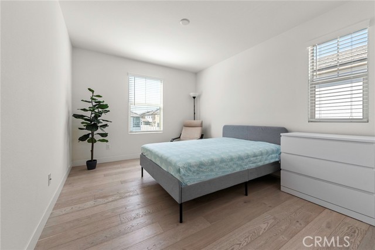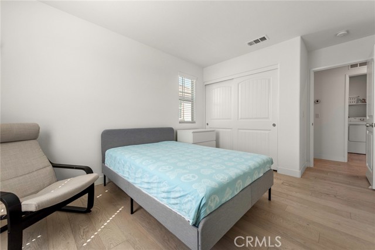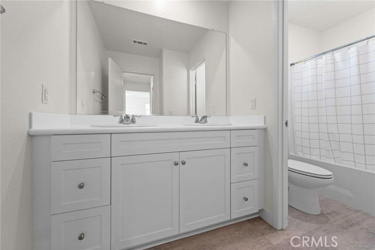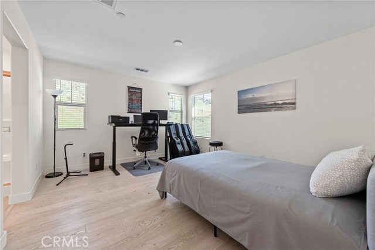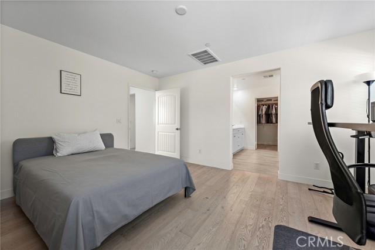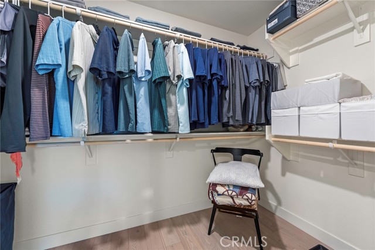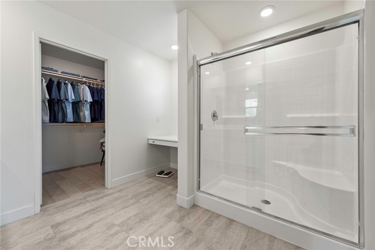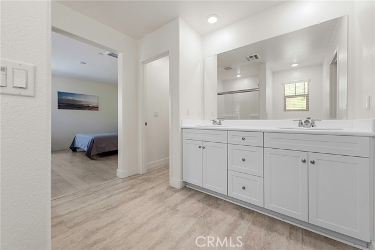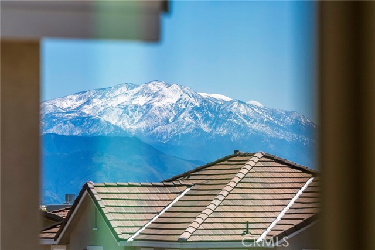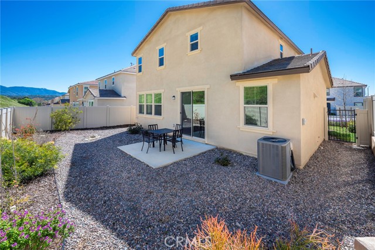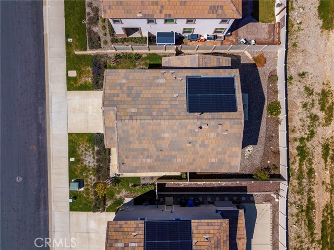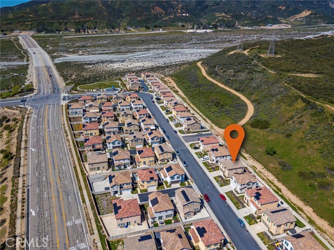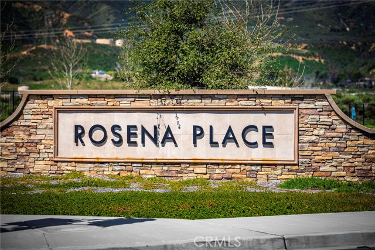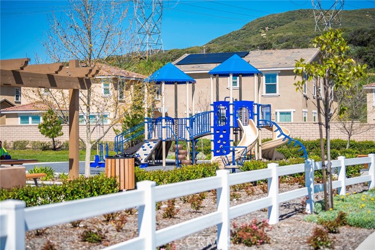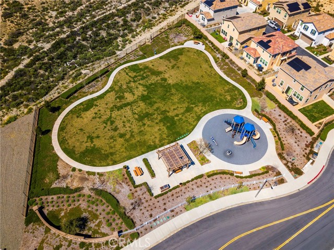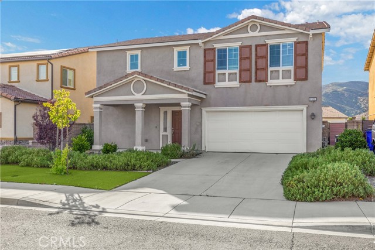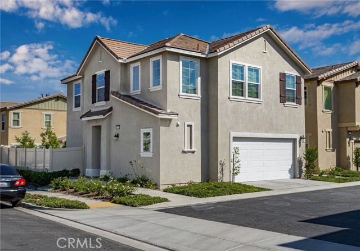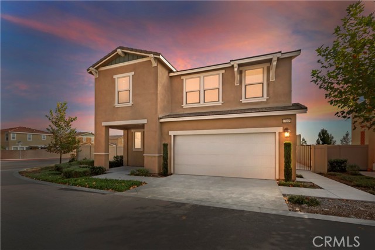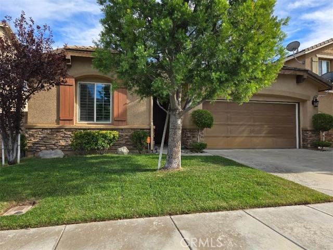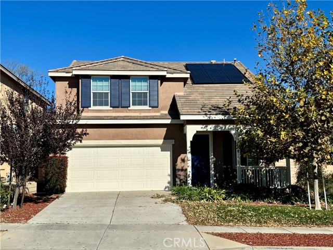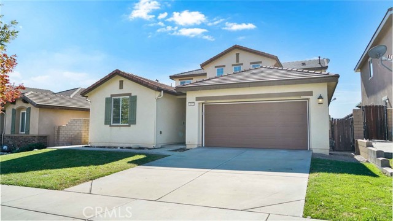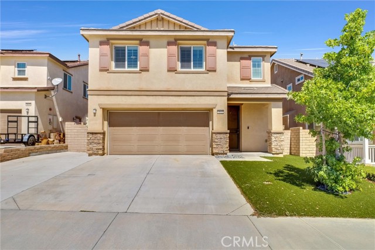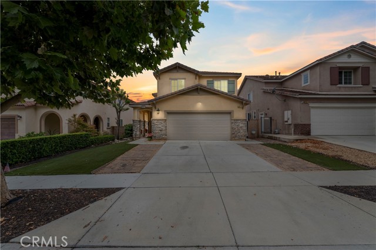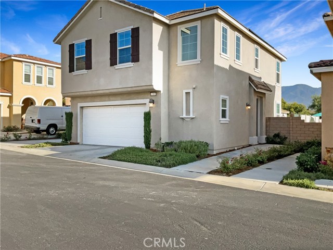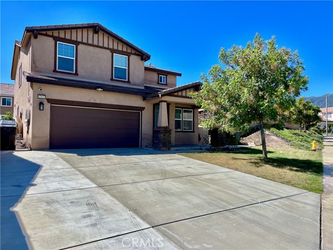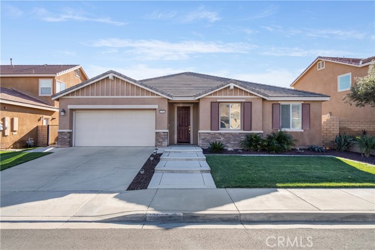17166 Gray Pine Pl
San Bernardino, CA 92407
Sold
17166 Gray Pine Pl
San Bernardino, CA 92407
Sold
Exceptional living awaits in this 3-bedroom, 2.5-bathroom sanctuary nestled in the hills of San Bernardino. This home is the epitome of elegance, where beauty and luxury converge seamlessly. The backyard provides tranquility. Step inside, and you'll be greeted with an abundance of natural light, creating a warm & inviting atmosphere. The kitchen has sleek quartz countertops with a classy backsplash, stainless steel GE appliances and a walk-in pantry. Bonus there's a 3-filter under sink water system. As you head upstairs take notice of the peek-a-boo view of the mountains. The photos provide a glimpse but seeing it in person is truly enchanting. Venture into the amazing Primary retreat with a spa like ensuite that includes dual sinks, a vanity, large walk-in shower and a walk-in closet. The secondary bedrooms are generous in size. For your convenience the Laundry Room is located upstairs. Don't miss this exceptional opportunity to own a home that has been thoughtfully upgraded and is ready for you to make it your own!
PROPERTY INFORMATION
| MLS # | IV24066061 | Lot Size | 3,839 Sq. Ft. |
| HOA Fees | $131/Monthly | Property Type | Single Family Residence |
| Price | $ 615,000
Price Per SqFt: $ 358 |
DOM | 553 Days |
| Address | 17166 Gray Pine Pl | Type | Residential |
| City | San Bernardino | Sq.Ft. | 1,717 Sq. Ft. |
| Postal Code | 92407 | Garage | 2 |
| County | San Bernardino | Year Built | 2021 |
| Bed / Bath | 3 / 2.5 | Parking | 4 |
| Built In | 2021 | Status | Closed |
| Sold Date | 2024-05-09 |
INTERIOR FEATURES
| Has Laundry | Yes |
| Laundry Information | Individual Room, Upper Level |
| Has Fireplace | No |
| Fireplace Information | None |
| Has Appliances | Yes |
| Kitchen Appliances | Dishwasher, Disposal, Gas Range, Microwave, Refrigerator, Tankless Water Heater |
| Kitchen Information | Kitchen Island, Kitchen Open to Family Room, Quartz Counters, Walk-In Pantry |
| Kitchen Area | Breakfast Counter / Bar, Dining Ell |
| Has Heating | Yes |
| Heating Information | Central |
| Room Information | All Bedrooms Up, Family Room, Kitchen, Laundry, Primary Suite, Walk-In Closet, Walk-In Pantry |
| Has Cooling | Yes |
| Cooling Information | Central Air |
| Flooring Information | Wood |
| InteriorFeatures Information | Open Floorplan, Pantry, Quartz Counters, Recessed Lighting |
| DoorFeatures | Panel Doors, Sliding Doors |
| EntryLocation | 1 |
| Entry Level | 1 |
| Has Spa | No |
| SpaDescription | None |
| WindowFeatures | Double Pane Windows |
| Bathroom Information | Shower in Tub, Double Sinks in Primary Bath, Privacy toilet door, Vanity area, Walk-in shower |
| Main Level Bedrooms | 0 |
| Main Level Bathrooms | 1 |
EXTERIOR FEATURES
| FoundationDetails | Permanent |
| Has Pool | No |
| Pool | None |
| Has Patio | Yes |
| Patio | Concrete |
| Has Fence | Yes |
| Fencing | Vinyl |
WALKSCORE
MAP
MORTGAGE CALCULATOR
- Principal & Interest:
- Property Tax: $656
- Home Insurance:$119
- HOA Fees:$131
- Mortgage Insurance:
PRICE HISTORY
| Date | Event | Price |
| 05/09/2024 | Sold | $615,000 |
| 04/11/2024 | Pending | $615,000 |
| 04/05/2024 | Listed | $615,000 |

Topfind Realty
REALTOR®
(844)-333-8033
Questions? Contact today.
Interested in buying or selling a home similar to 17166 Gray Pine Pl?
San Bernardino Similar Properties
Listing provided courtesy of SCOTT TUCKER, PROVIDENCE REALTY. Based on information from California Regional Multiple Listing Service, Inc. as of #Date#. This information is for your personal, non-commercial use and may not be used for any purpose other than to identify prospective properties you may be interested in purchasing. Display of MLS data is usually deemed reliable but is NOT guaranteed accurate by the MLS. Buyers are responsible for verifying the accuracy of all information and should investigate the data themselves or retain appropriate professionals. Information from sources other than the Listing Agent may have been included in the MLS data. Unless otherwise specified in writing, Broker/Agent has not and will not verify any information obtained from other sources. The Broker/Agent providing the information contained herein may or may not have been the Listing and/or Selling Agent.
