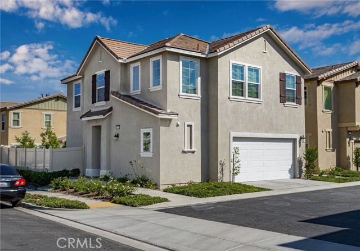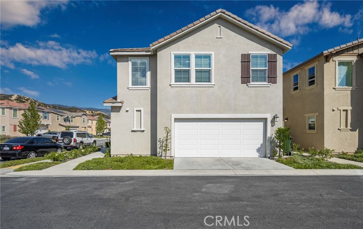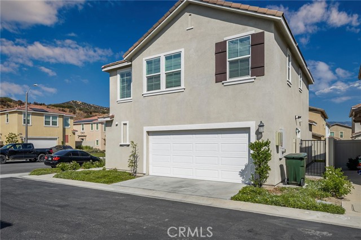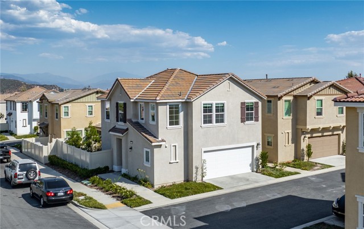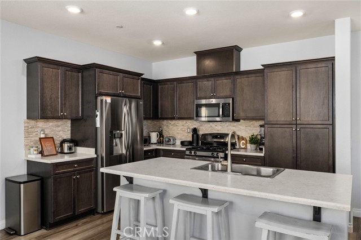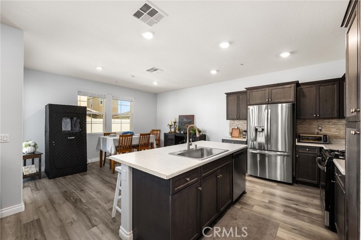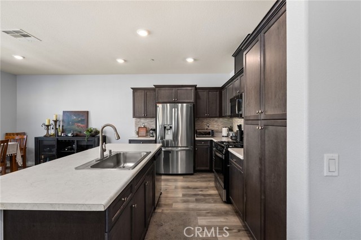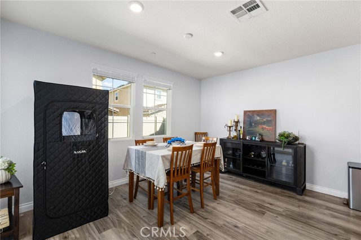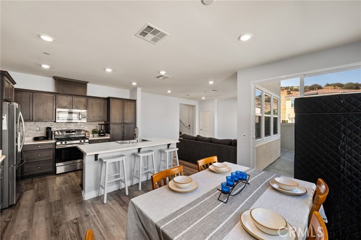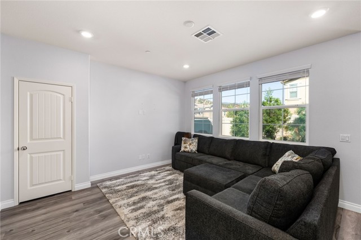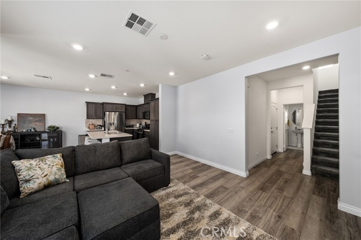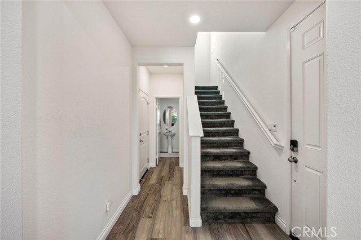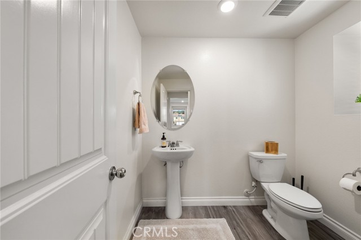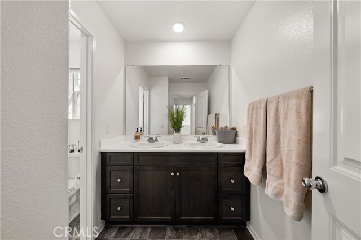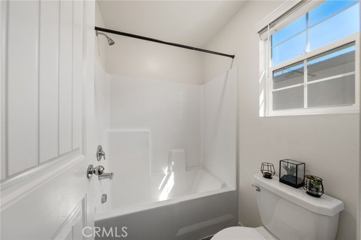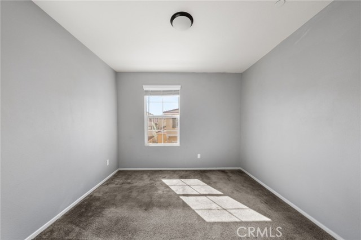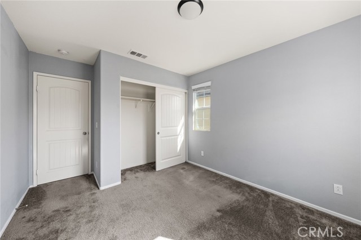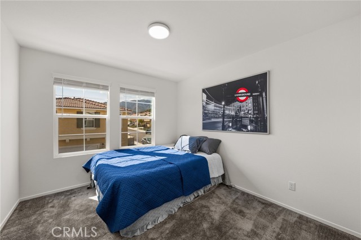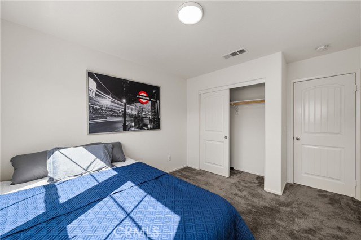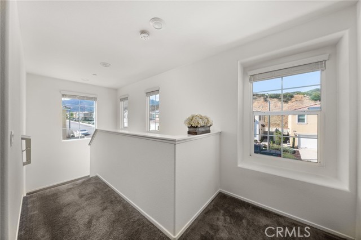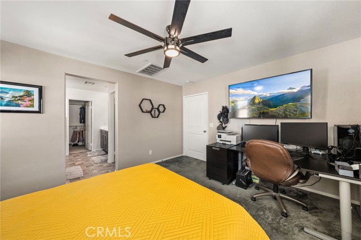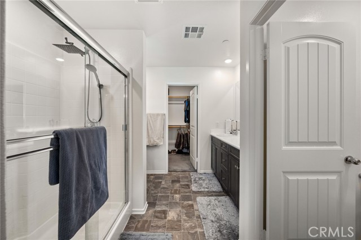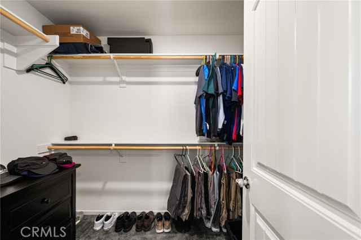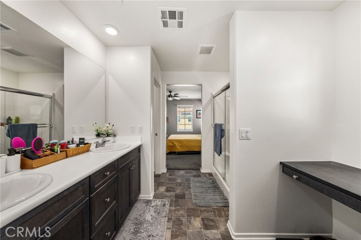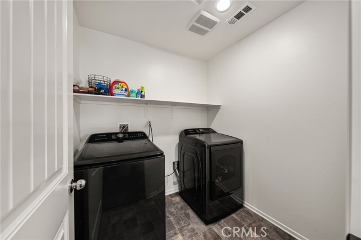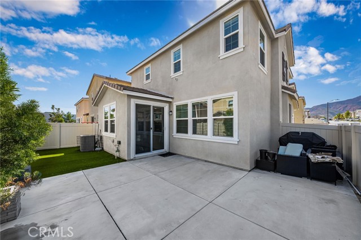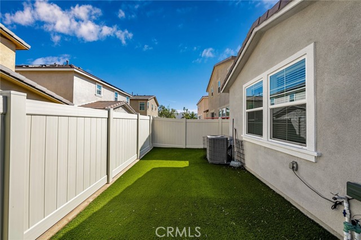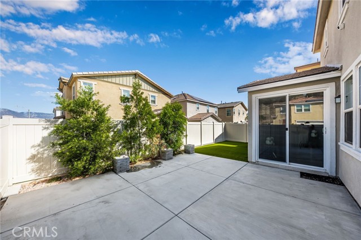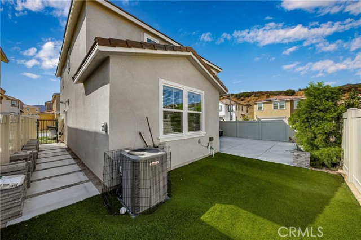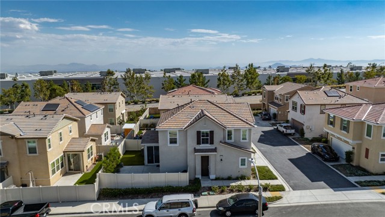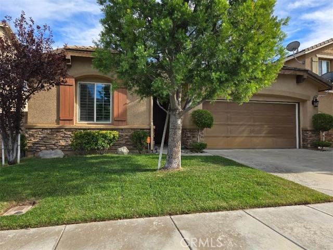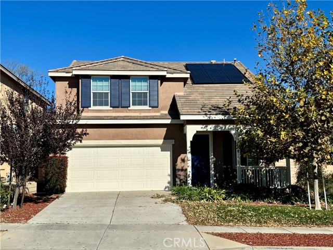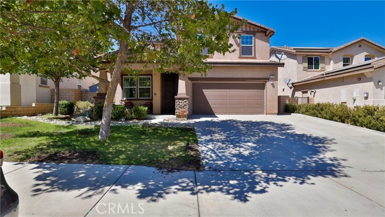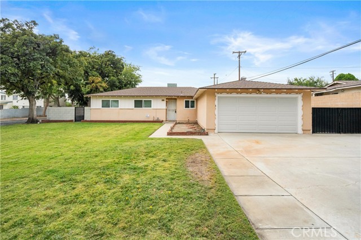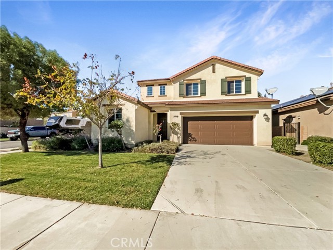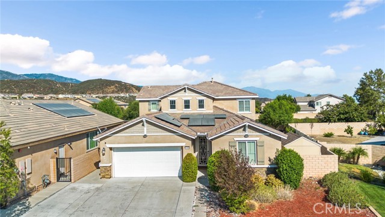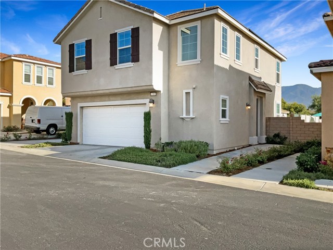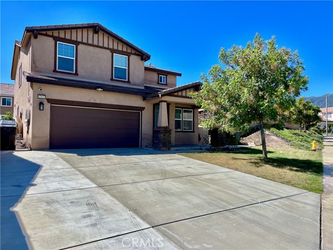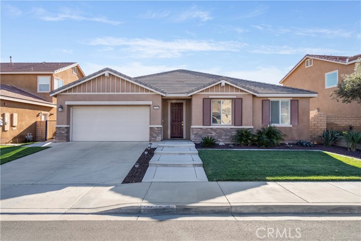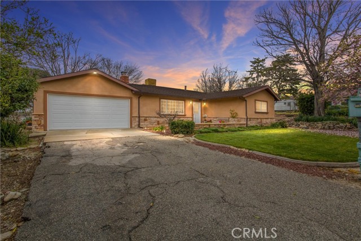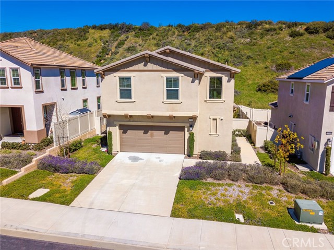17181 Gray Pine Place
San Bernardino, CA 92407
Nestled in the highly desirable community of Rosena Place, just above North Fontana, this charming residence features 3 bedrooms, 2.5 bathrooms, and a spacious living area. Upon entering, you'll immediately sense the warmth and care infused into every corner of this home. It’s a place where peace, inspiration, and new beginnings await. The open floor plan seamlessly connects the living, dining, and kitchen spaces, making it ideal for hosting gatherings where everyone can enjoy each other's company. The full-size kitchen is both practical and stylish, featuring upgraded cabinetry, stainless steel appliances, a pantry, and plenty of storage. Natural light streams through the home, accentuating its modern finishes and neutral tones. The spacious master suite complete with an ensuite bathroom and a walk-in closet enhanced with barn doors. Two additional bedrooms are equally roomy, providing comfort and privacy for all. Step outside to the backyard, a serene space perfect for relaxing or entertaining, ideal for family gatherings. Experience the warmth and love this home has to offer. This home offers convenient access to the 210 freeway and sits near the 15 freeway. It’s close to Summit High School, Paakuma School, and just a short drive from Sierra Lakes Golf Course, Falcon Ridge Shopping Plaza, Costco, and Victoria Gardens.
PROPERTY INFORMATION
| MLS # | CV24204613 | Lot Size | 2,700 Sq. Ft. |
| HOA Fees | $122/Monthly | Property Type | Single Family Residence |
| Price | $ 590,000
Price Per SqFt: $ 366 |
DOM | 415 Days |
| Address | 17181 Gray Pine Place | Type | Residential |
| City | San Bernardino | Sq.Ft. | 1,611 Sq. Ft. |
| Postal Code | 92407 | Garage | 2 |
| County | San Bernardino | Year Built | 2021 |
| Bed / Bath | 3 / 2.5 | Parking | 2 |
| Built In | 2021 | Status | Active |
INTERIOR FEATURES
| Has Laundry | Yes |
| Laundry Information | Individual Room, Inside, Washer Hookup |
| Has Fireplace | No |
| Fireplace Information | None |
| Has Appliances | Yes |
| Kitchen Appliances | Dishwasher, Free-Standing Range, Disposal, Gas Oven, Microwave, Refrigerator, Water Heater, Water Line to Refrigerator |
| Kitchen Information | Kitchen Island, Kitchen Open to Family Room, Quartz Counters |
| Kitchen Area | Dining Room, In Kitchen, Separated |
| Has Heating | Yes |
| Heating Information | Central, Forced Air |
| Room Information | All Bedrooms Up, Entry, Family Room, Kitchen, Laundry, Living Room, Primary Bathroom, Primary Bedroom |
| Has Cooling | Yes |
| Cooling Information | Central Air |
| Flooring Information | Carpet, Vinyl |
| InteriorFeatures Information | High Ceilings, Open Floorplan, Pantry, Storage |
| DoorFeatures | Sliding Doors |
| EntryLocation | 1 |
| Entry Level | 1 |
| SecuritySafety | Carbon Monoxide Detector(s), Smoke Detector(s) |
| Bathroom Information | Shower, Shower in Tub, Closet in bathroom, Double Sinks in Primary Bath, Exhaust fan(s), Linen Closet/Storage, Privacy toilet door, Upgraded, Vanity area |
| Main Level Bedrooms | 0 |
| Main Level Bathrooms | 1 |
EXTERIOR FEATURES
| FoundationDetails | Slab |
| Has Pool | No |
| Pool | None |
| Has Patio | Yes |
| Patio | Covered, Patio Open |
| Has Fence | Yes |
| Fencing | Good Condition, Vinyl |
WALKSCORE
MAP
MORTGAGE CALCULATOR
- Principal & Interest:
- Property Tax: $629
- Home Insurance:$119
- HOA Fees:$122
- Mortgage Insurance:
PRICE HISTORY
| Date | Event | Price |
| 10/02/2024 | Listed | $590,000 |

Topfind Realty
REALTOR®
(844)-333-8033
Questions? Contact today.
Use a Topfind agent and receive a cash rebate of up to $5,900
San Bernardino Similar Properties
Listing provided courtesy of Briana Price, PRICE REAL ESTATE GROUP INC. Based on information from California Regional Multiple Listing Service, Inc. as of #Date#. This information is for your personal, non-commercial use and may not be used for any purpose other than to identify prospective properties you may be interested in purchasing. Display of MLS data is usually deemed reliable but is NOT guaranteed accurate by the MLS. Buyers are responsible for verifying the accuracy of all information and should investigate the data themselves or retain appropriate professionals. Information from sources other than the Listing Agent may have been included in the MLS data. Unless otherwise specified in writing, Broker/Agent has not and will not verify any information obtained from other sources. The Broker/Agent providing the information contained herein may or may not have been the Listing and/or Selling Agent.
