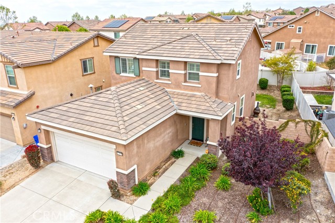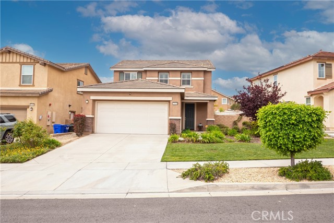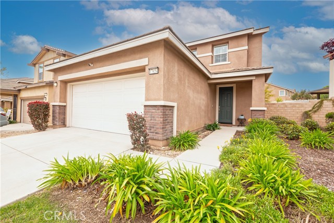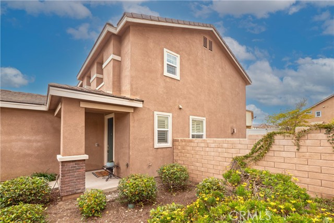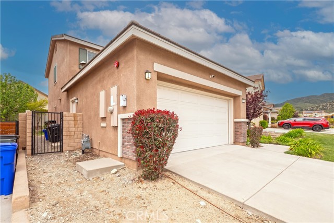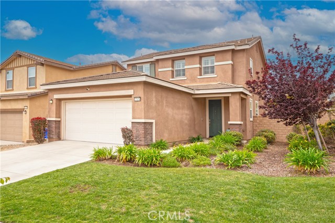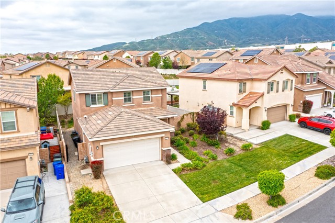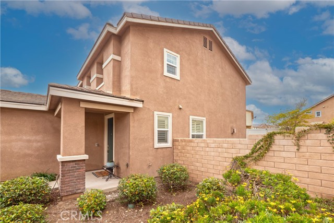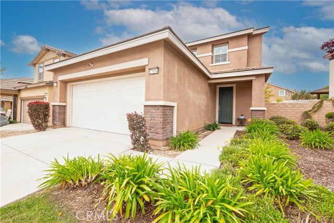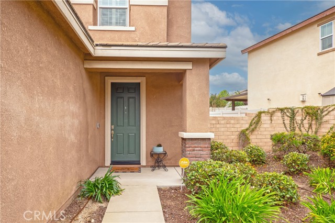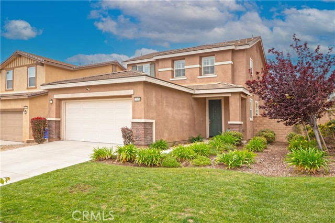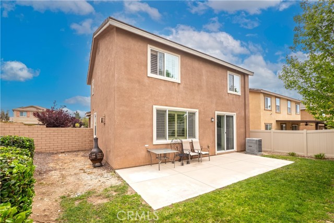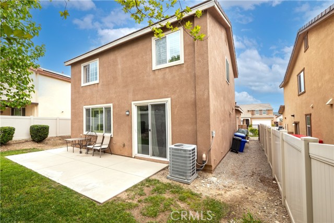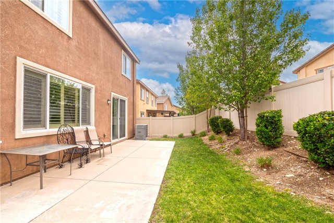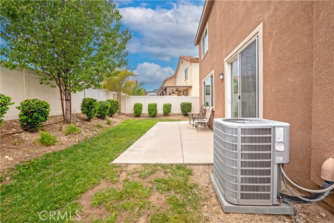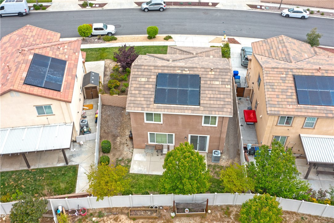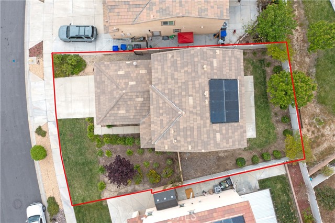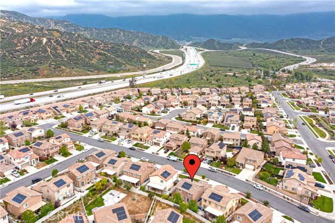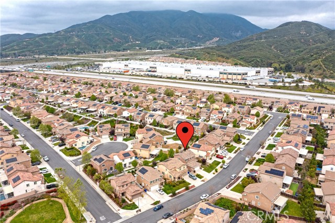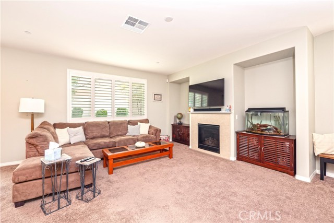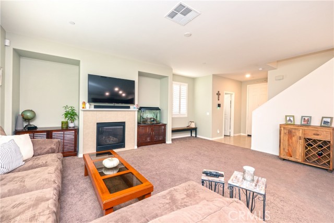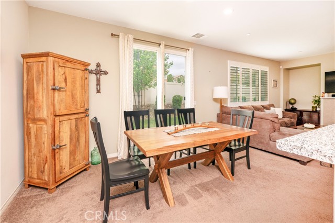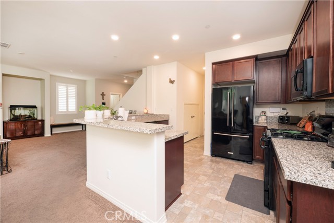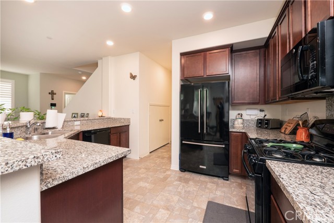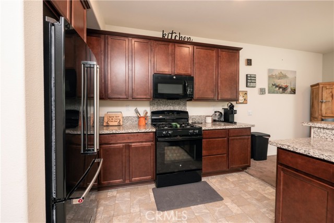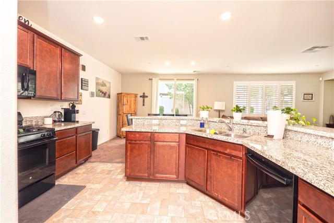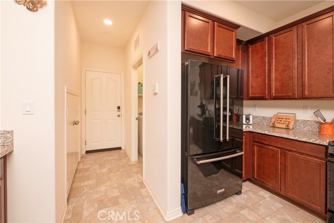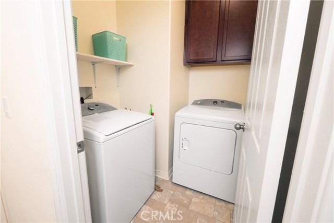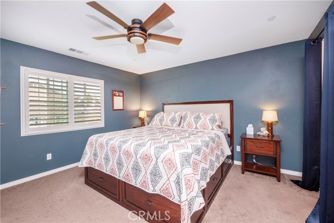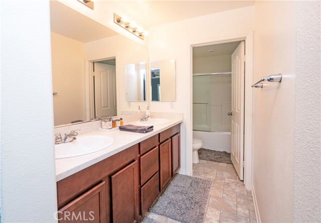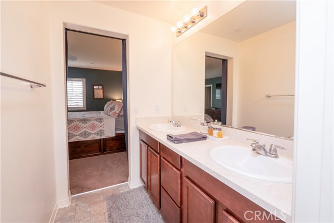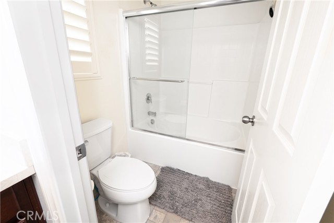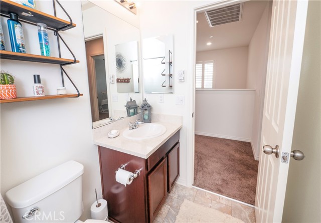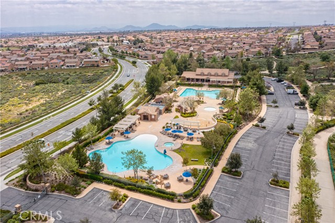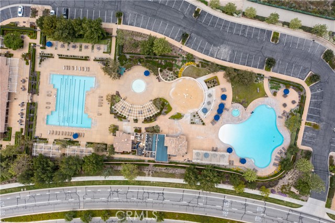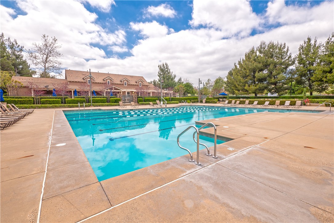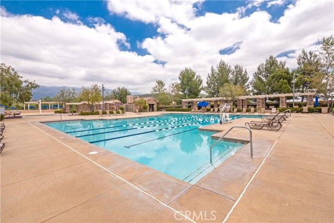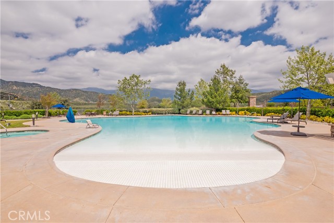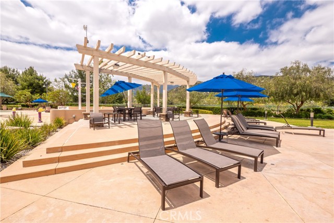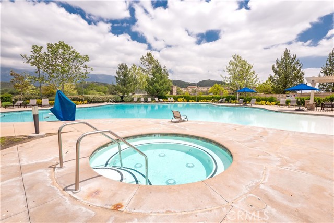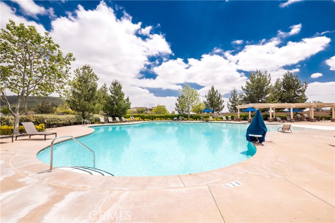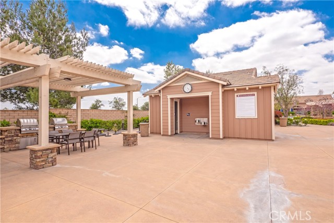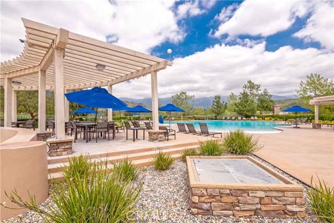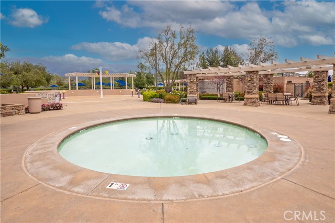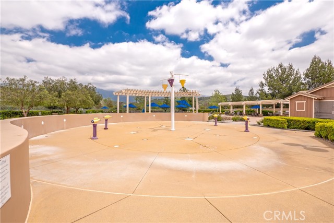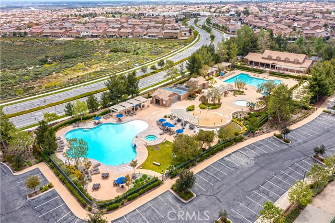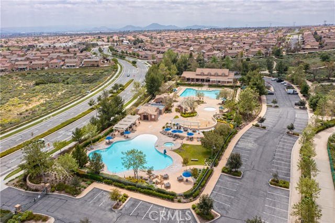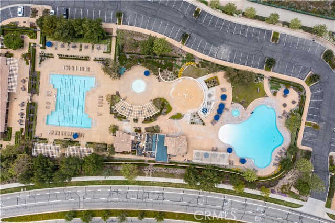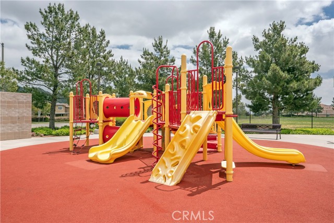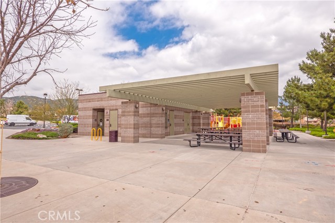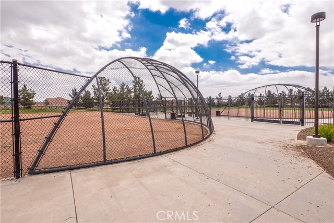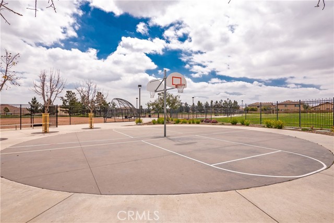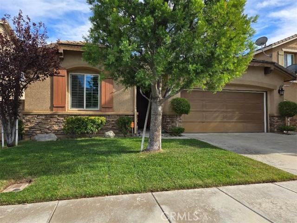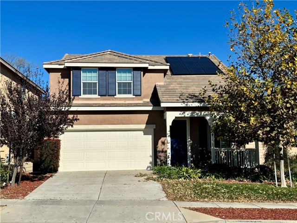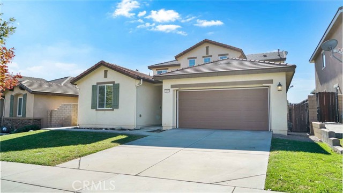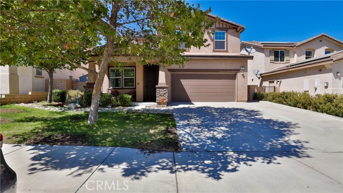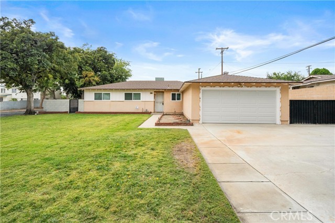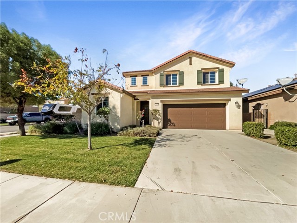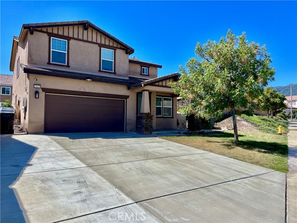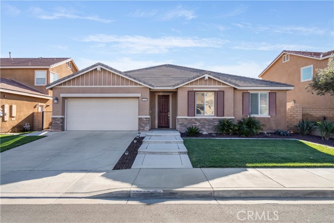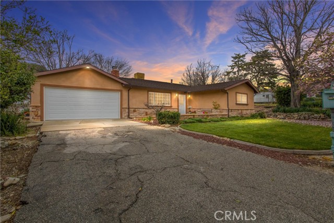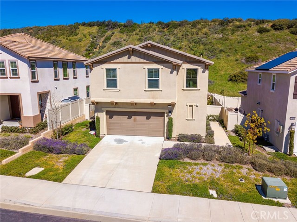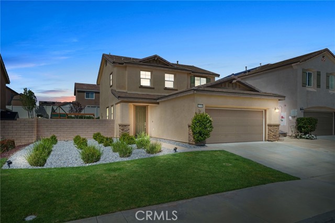17654 Perilla Drive
San Bernardino, CA 92407
Sold
17654 Perilla Drive
San Bernardino, CA 92407
Sold
The highly desirable community of Rosena Ranch is bordered by Lytle Creek and surrounded by rural hillsides and views of the local mountains. A charming 3-bedroom, 3-bathroom home just shy of 1,600 square feet of comfortable living space. The property features an open floor plan, carpet, tile throughout, and granite countertops in the kitchen and on the island. The open-concept family/dining room and kitchen create a welcoming atmosphere. There's a convenient powder room on the main floor for guests. The backyard provides ample space for grilling, outdoor dining, and enjoying time with your furry companions. This Gem of property is uniquely positioned with more space between neighbors and a nice size lot - Larger than most in the community, ideal for children's play, outdoor dining, or enjoying time at the HOA pool and spa. Upon entering the home, you'll be invited to natural light from all angles, creating an inviting atmosphere for relaxation and gatherings. Great plantation shutters look like new, a tankless water heater to save on your gas bill. The kitchen has a convenient pantry, and this home solar system saves on rising energy costs. Hurry! This home shows very well as it has had only one owner since it was built in 2016 and feels brand new; back on the topic of the low-cost HOA and what it offers, the community amenities include a well-equipped recreation center containing swimming pools, splash pads, clubhouse, fitness center & a picnic area with barbecues provide all the entertainment.
PROPERTY INFORMATION
| MLS # | OC24091319 | Lot Size | 4,741 Sq. Ft. |
| HOA Fees | $114/Monthly | Property Type | Single Family Residence |
| Price | $ 610,800
Price Per SqFt: $ 382 |
DOM | 518 Days |
| Address | 17654 Perilla Drive | Type | Residential |
| City | San Bernardino | Sq.Ft. | 1,597 Sq. Ft. |
| Postal Code | 92407 | Garage | 2 |
| County | San Bernardino | Year Built | 2016 |
| Bed / Bath | 3 / 2.5 | Parking | 2 |
| Built In | 2016 | Status | Closed |
| Sold Date | 2024-07-17 |
INTERIOR FEATURES
| Has Laundry | Yes |
| Laundry Information | Individual Room |
| Has Fireplace | Yes |
| Fireplace Information | Family Room |
| Has Appliances | Yes |
| Kitchen Appliances | Dishwasher, Gas Oven, Gas Range, Microwave, Tankless Water Heater |
| Kitchen Information | Kitchen Island |
| Kitchen Area | Breakfast Counter / Bar, In Family Room, Dining Room, In Kitchen |
| Has Heating | Yes |
| Heating Information | Central |
| Room Information | All Bedrooms Up, Formal Entry, Kitchen, Laundry, See Remarks |
| Has Cooling | Yes |
| Cooling Information | Central Air |
| Flooring Information | Carpet |
| InteriorFeatures Information | Brick Walls, Ceiling Fan(s), High Ceilings, Pantry, Recessed Lighting |
| EntryLocation | 1st floor |
| Entry Level | 1 |
| Has Spa | Yes |
| SpaDescription | Association |
| WindowFeatures | Double Pane Windows, Shutters |
| Main Level Bedrooms | 0 |
| Main Level Bathrooms | 1 |
EXTERIOR FEATURES
| Has Pool | No |
| Pool | Association |
WALKSCORE
MAP
MORTGAGE CALCULATOR
- Principal & Interest:
- Property Tax: $652
- Home Insurance:$119
- HOA Fees:$114
- Mortgage Insurance:
PRICE HISTORY
| Date | Event | Price |
| 07/17/2024 | Sold | $608,800 |
| 06/25/2024 | Pending | $610,800 |
| 06/24/2024 | Active Under Contract | $610,800 |
| 05/09/2024 | Listed | $615,900 |

Topfind Realty
REALTOR®
(844)-333-8033
Questions? Contact today.
Interested in buying or selling a home similar to 17654 Perilla Drive?
San Bernardino Similar Properties
Listing provided courtesy of Albert Williams, gotmortgage.com Real Estate Group. Based on information from California Regional Multiple Listing Service, Inc. as of #Date#. This information is for your personal, non-commercial use and may not be used for any purpose other than to identify prospective properties you may be interested in purchasing. Display of MLS data is usually deemed reliable but is NOT guaranteed accurate by the MLS. Buyers are responsible for verifying the accuracy of all information and should investigate the data themselves or retain appropriate professionals. Information from sources other than the Listing Agent may have been included in the MLS data. Unless otherwise specified in writing, Broker/Agent has not and will not verify any information obtained from other sources. The Broker/Agent providing the information contained herein may or may not have been the Listing and/or Selling Agent.
