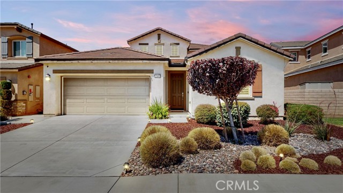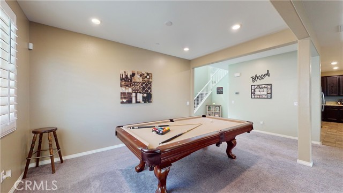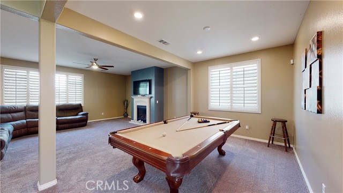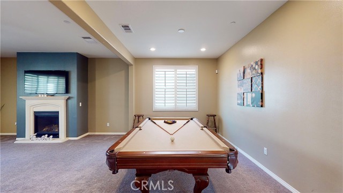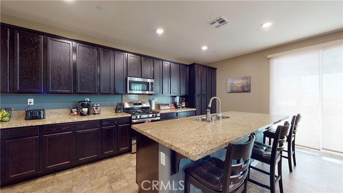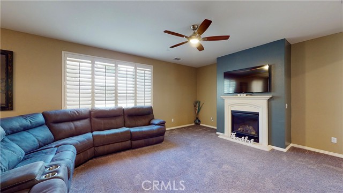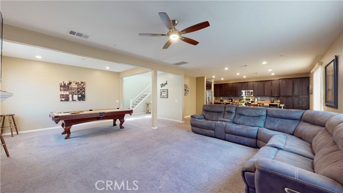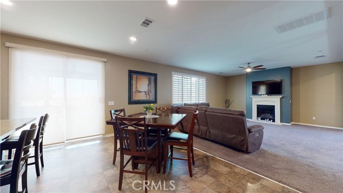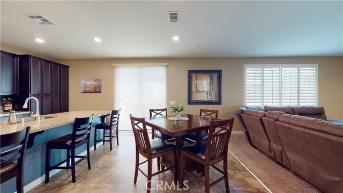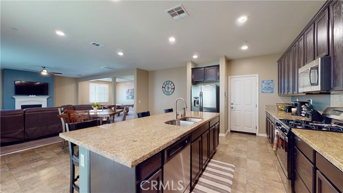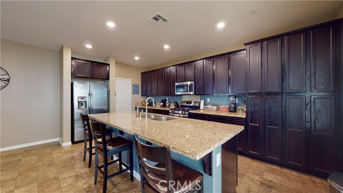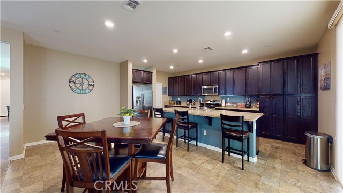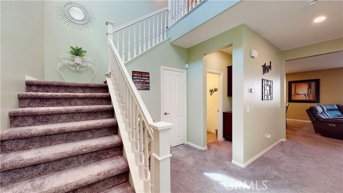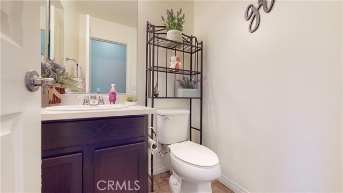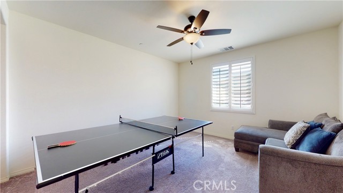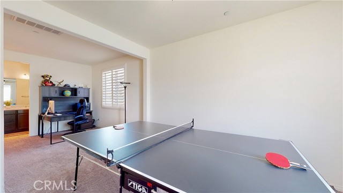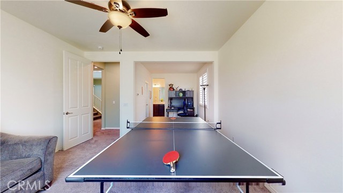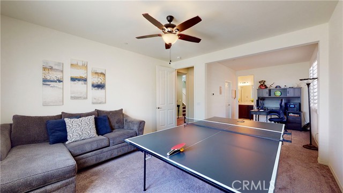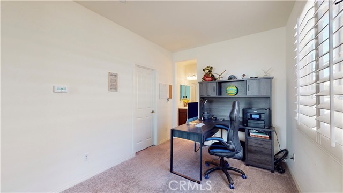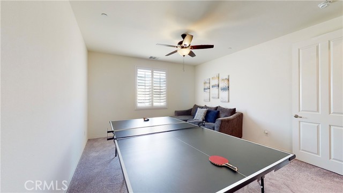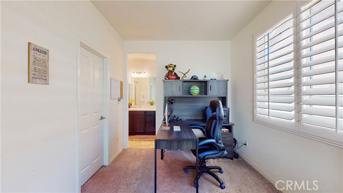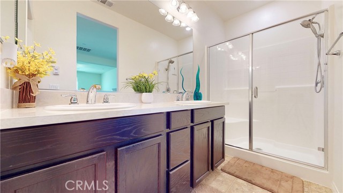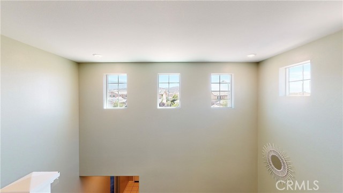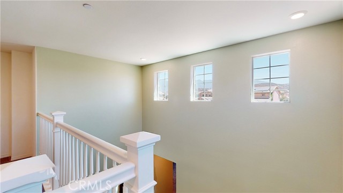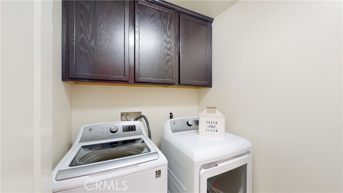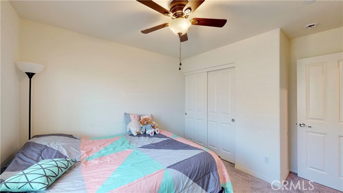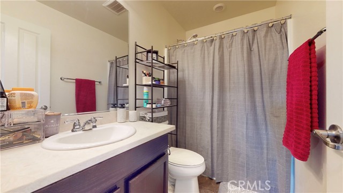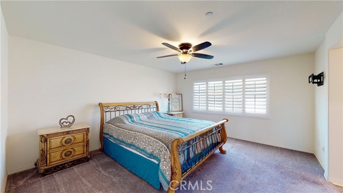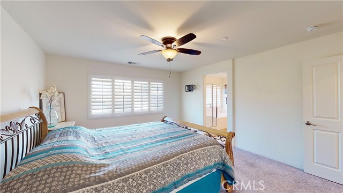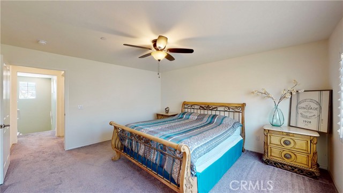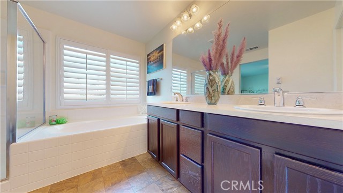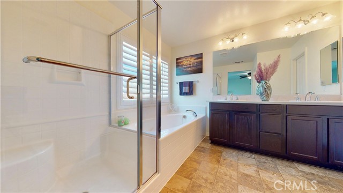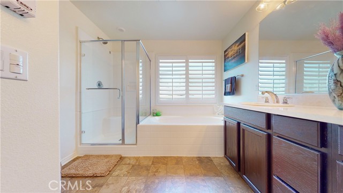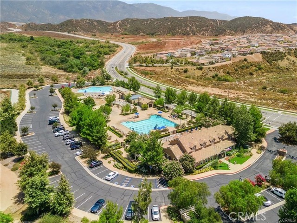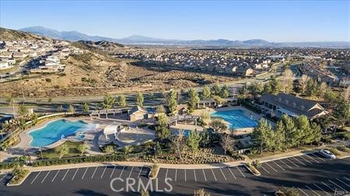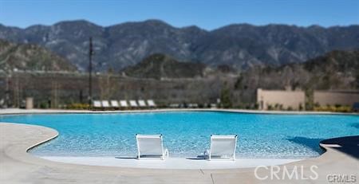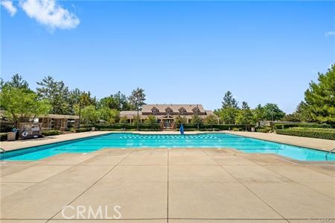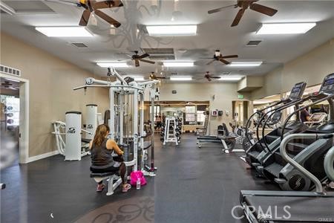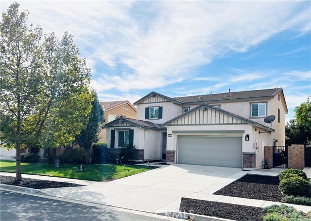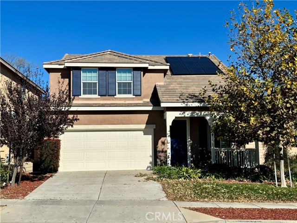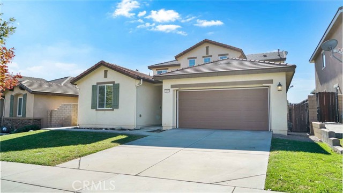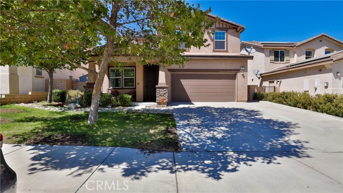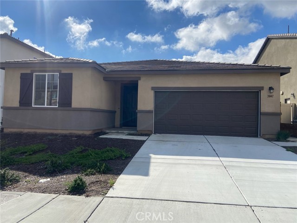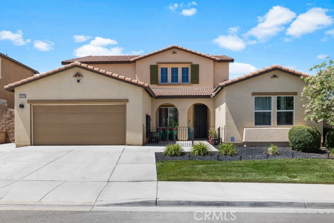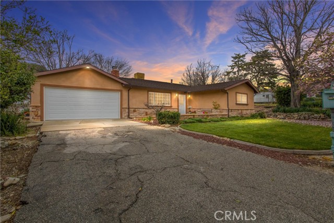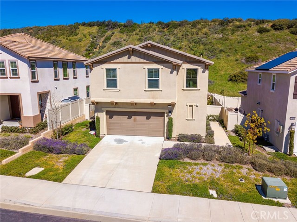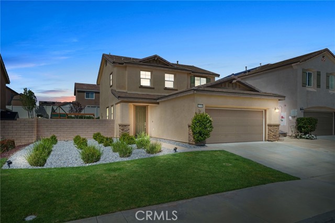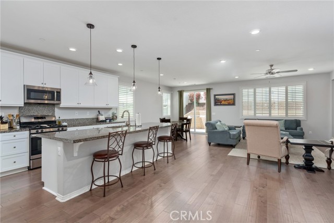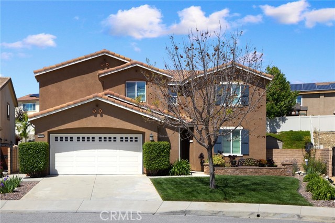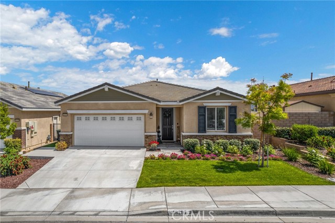17692 Bittermint Drive
San Bernardino, CA 92407
Sold
17692 Bittermint Drive
San Bernardino, CA 92407
Sold
Looking to Nestle your family into a Beautiful Oasis, at the base of the mountains, with Amazing Mountain Views, plus Tranquility and a strong sense of community? Your search is done, call your realtor, as this Adorable 4 Bedroom, 4 Baths “Solar” Gem is hidden in Rosena Ranch, one of the Most Coveted communities within the Inland Empire! Built in just 2017, it shows like a model and boasts Open, Spacious, Family & Real Pride of ownership! A nice blend of simplistic/modern living and of course perfect for hosting memorable gatherings. The highlight of this home is the Double Master Bedrooms, 1 up and 1 down. The downstairs master also doubles as an Office, In-Laws Quarters and/or a Large Game Room (Currently set up with a Full Size Ping-Pong Table), with plenty of room to get competitive!! Upstairs, you’ll encounter the 2nd Master BR, with duals sinks, lots of counter space, separate shower, a Deep Soaking Tub and an EX-Large walk-in closet, plenty of space for his & hers. There are 2 additional bedrooms & bath upstairs, as well as a very convenient laundry room. All bedrooms and living room upgraded with light ceiling fans and plantation shutters. Enjoy showing off your Culinary Skills? This kitchen is a Chef’s dream, featuring a 9’ long granite island, with double sinks and lots of additional granite countertop space for cooking up that favorite family meal or hosting large parties. Kitchen also serves up plenty of Above and Below cabinet storage space (a huge Bonus). Enjoy your Private, Cozy Ambience out back, underneath a Large Aluminum patio cover, while you BBQ and take in breathtaking Mountain Views! Rosena Ranch offers RESORT-Style amenities; 2 Large Swimming Pools (1 Olympic Style and 1 Beach Entry Style), Spa, Splash Park, BBQs, Fitness Center, Hiking Trails, Wide Bike Lanes and 4 Wide Traffic Lanes throughout the community, Beautiful Landscaping throughout and Local Fishing just over the hill at Glen Helen Regional Park!! This amazing home is located approximately 1 block from both the Clubhouse and Paakuma K-8 School. Shopping and Dinning is Super Close! Just to name a few favorites; Target, Petsmart, Stater Bros, Party City, Burlington, Kohl’s, Chili’s, Panera Bread, CVS, Lowe’s and yes even the Renown Victoria Gardens (Incredible Outdoor Shopping Experience)…all just minutes away. The Ontario International Airport and the Ontario Mills Mall are just right down the fwy also. Don’t Settle…make Rosena Ranch your Next and Forever Home!
PROPERTY INFORMATION
| MLS # | CV23134939 | Lot Size | 5,278 Sq. Ft. |
| HOA Fees | $95/Monthly | Property Type | Single Family Residence |
| Price | $ 711,000
Price Per SqFt: $ 268 |
DOM | 761 Days |
| Address | 17692 Bittermint Drive | Type | Residential |
| City | San Bernardino | Sq.Ft. | 2,649 Sq. Ft. |
| Postal Code | 92407 | Garage | 3 |
| County | San Bernardino | Year Built | 2017 |
| Bed / Bath | 4 / 3.5 | Parking | 3 |
| Built In | 2017 | Status | Closed |
| Sold Date | 2023-09-13 |
INTERIOR FEATURES
| Has Laundry | Yes |
| Laundry Information | Gas & Electric Dryer Hookup, Individual Room, Inside, Upper Level, Washer Hookup |
| Has Fireplace | Yes |
| Fireplace Information | Family Room, Electric |
| Has Appliances | Yes |
| Kitchen Appliances | Built-In Range, Dishwasher, Electric Oven, Electric Range, ENERGY STAR Qualified Appliances, Free-Standing Range, Gas & Electric Range, Gas Cooktop, High Efficiency Water Heater, Microwave, Recirculated Exhaust Fan, Refrigerator, Tankless Water Heater, Water Line to Refrigerator |
| Kitchen Information | Granite Counters, Kitchen Island, Kitchen Open to Family Room, Kitchenette, Pots & Pan Drawers, Self-closing cabinet doors |
| Kitchen Area | Breakfast Counter / Bar, Family Kitchen, Separated |
| Has Heating | Yes |
| Heating Information | Central, Electric, ENERGY STAR Qualified Equipment, Fireplace(s), Forced Air, High Efficiency, Solar, Zoned |
| Room Information | Entry, Family Room, Game Room, Great Room, Guest/Maid's Quarters, Kitchen, Laundry, Main Floor Bedroom, Main Floor Primary Bedroom, Primary Bathroom, Primary Bedroom, Primary Suite, Multi-Level Bedroom, Separate Family Room, Two Primaries, Walk-In Closet |
| Has Cooling | Yes |
| Cooling Information | Central Air, Dual, Electric, ENERGY STAR Qualified Equipment, Gas, High Efficiency, Zoned |
| Flooring Information | Vinyl |
| InteriorFeatures Information | 2 Staircases, Cathedral Ceiling(s), Ceiling Fan(s), Ceramic Counters, Granite Counters, High Ceilings, In-Law Floorplan, Open Floorplan, Recessed Lighting, Two Story Ceilings |
| DoorFeatures | Atrium Doors |
| EntryLocation | Front |
| Entry Level | 1 |
| Has Spa | Yes |
| SpaDescription | Association, Community, In Ground |
| WindowFeatures | Double Pane Windows, Insulated Windows, Plantation Shutters |
| SecuritySafety | Carbon Monoxide Detector(s), Fire and Smoke Detection System, Smoke Detector(s), Wired for Alarm System |
| Bathroom Information | Bathtub, Shower, Shower in Tub, Double Sinks in Primary Bath, Exhaust fan(s), Humidity controlled, Linen Closet/Storage, Privacy toilet door, Separate tub and shower, Soaking Tub, Vanity area |
| Main Level Bedrooms | 1 |
| Main Level Bathrooms | 2 |
EXTERIOR FEATURES
| ExteriorFeatures | Lighting, Rain Gutters, Satellite Dish |
| Roof | Concrete |
| Has Pool | No |
| Pool | Association, Community, Exercise Pool, Fenced, Filtered, Heated, Gas Heat, In Ground, Lap |
| Has Patio | Yes |
| Patio | Concrete, Covered, Patio, Patio Open, Slab |
| Has Fence | Yes |
| Fencing | Excellent Condition, Vinyl |
WALKSCORE
MAP
MORTGAGE CALCULATOR
- Principal & Interest:
- Property Tax: $758
- Home Insurance:$119
- HOA Fees:$95
- Mortgage Insurance:
PRICE HISTORY
| Date | Event | Price |
| 07/28/2023 | Listed | $711,000 |

Topfind Realty
REALTOR®
(844)-333-8033
Questions? Contact today.
Interested in buying or selling a home similar to 17692 Bittermint Drive?
San Bernardino Similar Properties
Listing provided courtesy of Frederick Collins, Re/Max Vision. Based on information from California Regional Multiple Listing Service, Inc. as of #Date#. This information is for your personal, non-commercial use and may not be used for any purpose other than to identify prospective properties you may be interested in purchasing. Display of MLS data is usually deemed reliable but is NOT guaranteed accurate by the MLS. Buyers are responsible for verifying the accuracy of all information and should investigate the data themselves or retain appropriate professionals. Information from sources other than the Listing Agent may have been included in the MLS data. Unless otherwise specified in writing, Broker/Agent has not and will not verify any information obtained from other sources. The Broker/Agent providing the information contained herein may or may not have been the Listing and/or Selling Agent.
