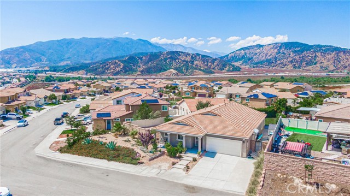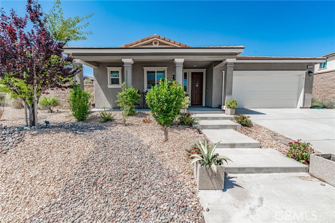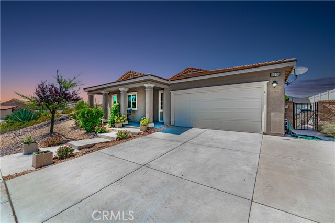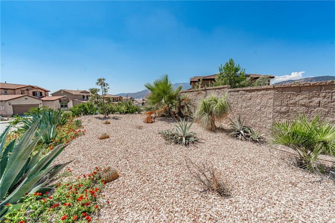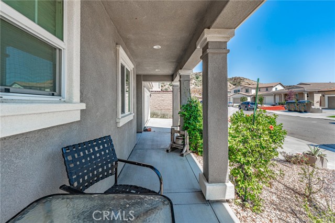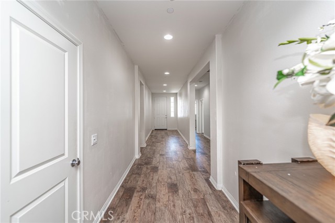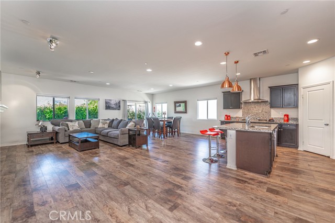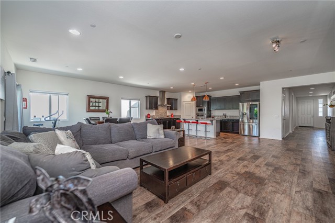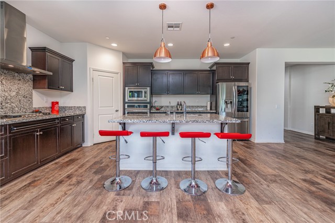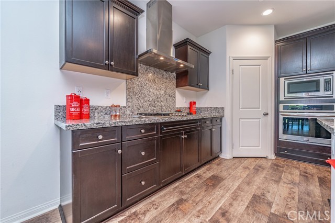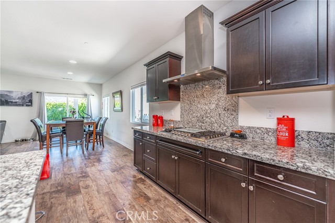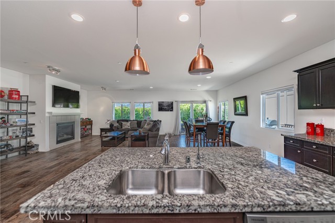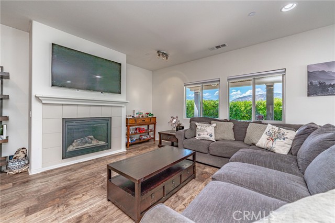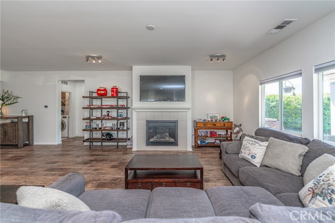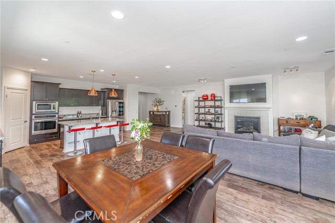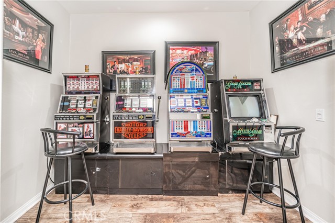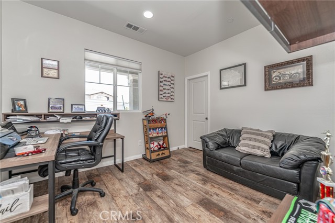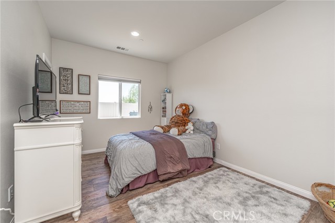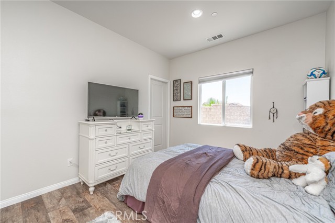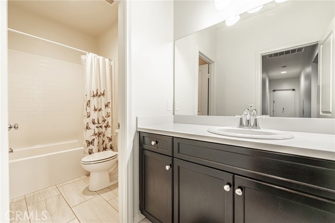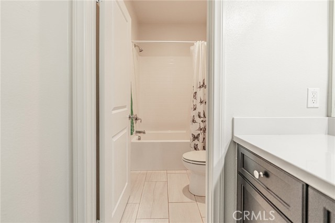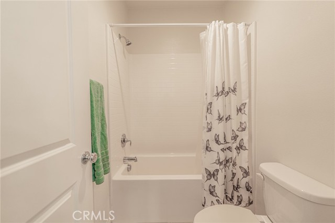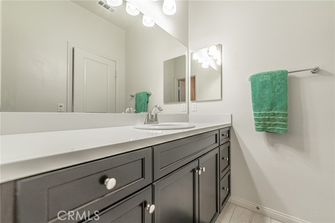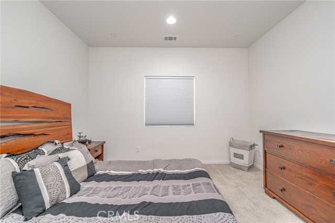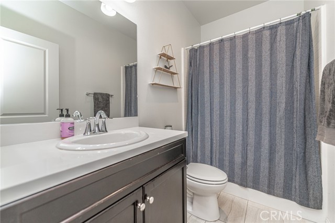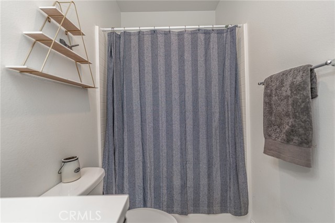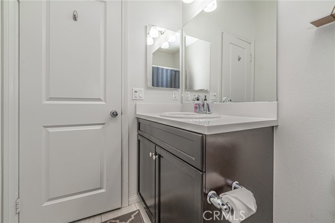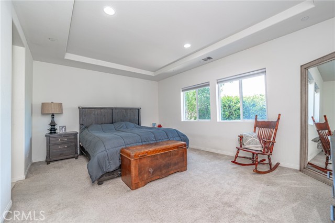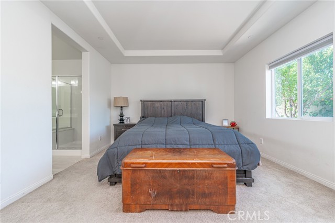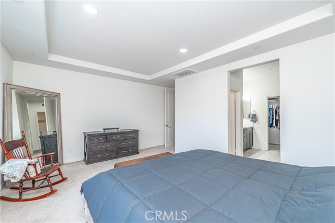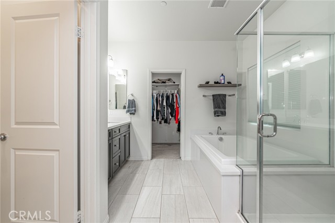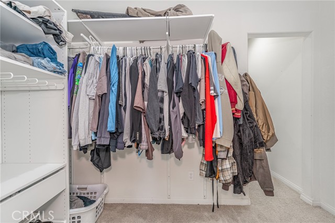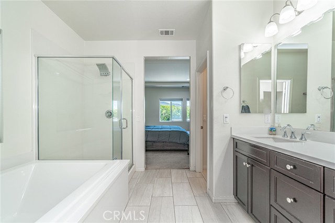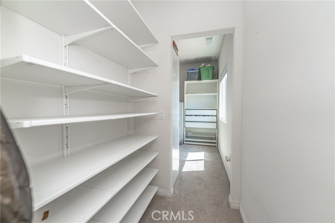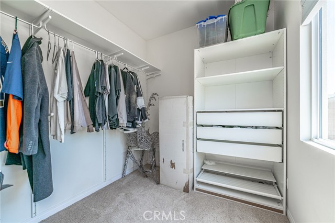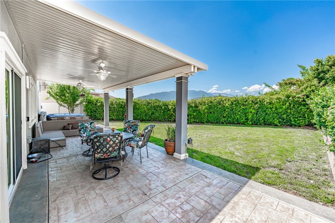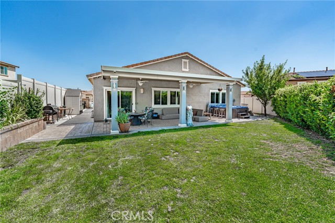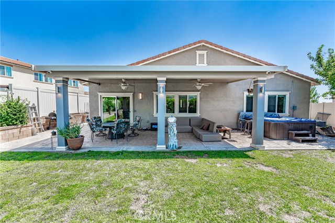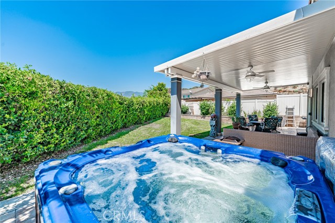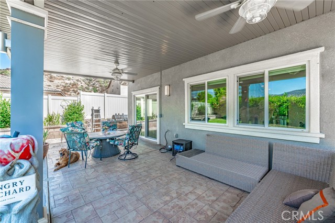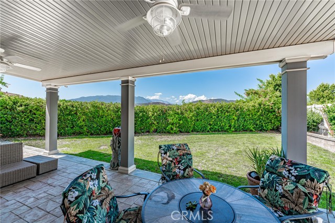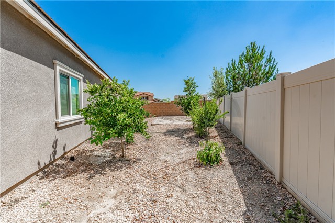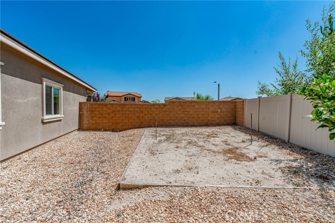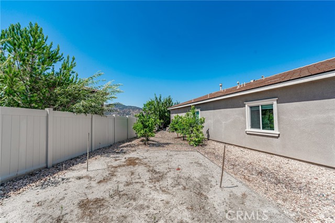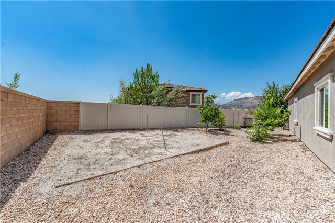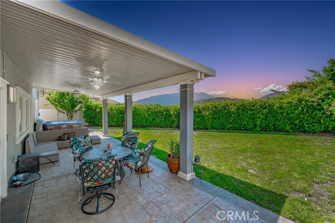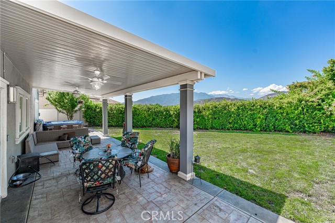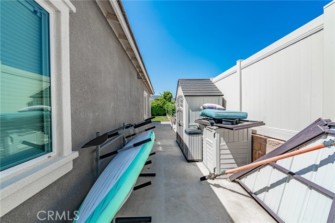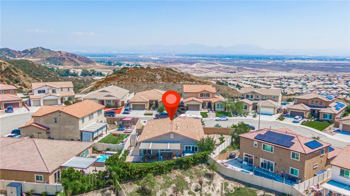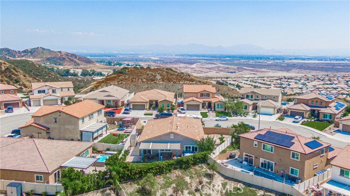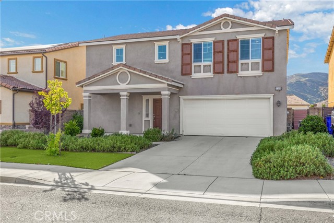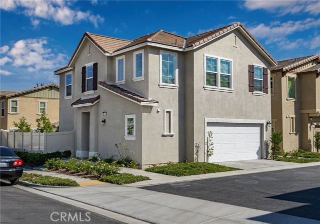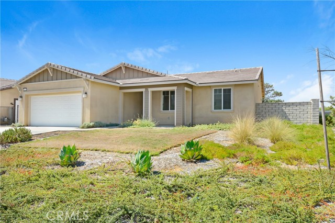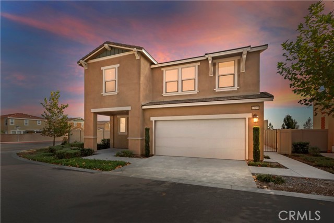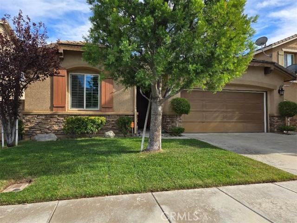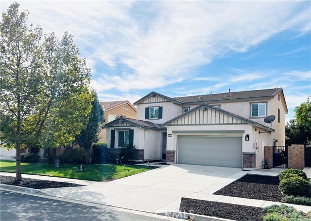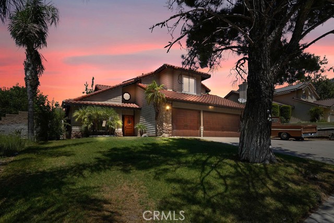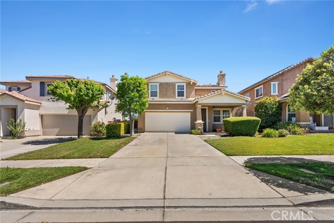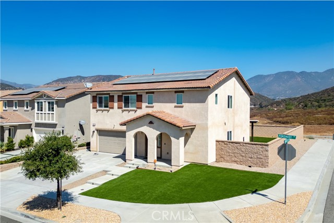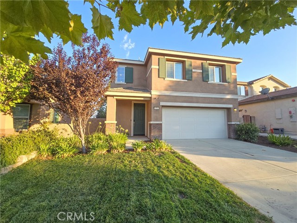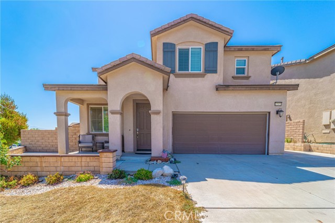18024 Ribwort Road
San Bernardino, CA 92407
Sold
18024 Ribwort Road
San Bernardino, CA 92407
Sold
Experience the allure of this exquisite single-level residence nestled within the prestigious Sky Ridge community, perched above the charming Rosena Ranch. Prepare to be captivated by the sweeping vistas of rolling hills, creating an enchanting backdrop, while the meticulously landscaped yard adds to the home's curb appeal. Boasting four bedrooms, a den, and three full baths, this residence offers both space and flexibility. Step into the expansive kitchen, complete with contemporary stainless steel appliances, sleek granite countertops, and tasteful pendant lighting that serves as an elegant focal point. Noteworthy enhancements abound, including remarkable laminate flooring, thoughtfully crafted storage solutions in the bathrooms and master bedroom closet, a tailor-made patio area for outdoor enjoyment, and a comprehensive whole-house water system. Beyond the functional and aesthetic enhancements lies a tranquil haven of serenity - a single-story dwelling atop a serene hill, offering an inviting ambiance that's simply irresistible. Discover the beauty and comfort firsthand by arranging your exclusive private viewing today. Embrace the opportunity to make this peaceful hillside retreat your own. Don't delay, schedule your personal tour now.
PROPERTY INFORMATION
| MLS # | CV23160099 | Lot Size | 9,277 Sq. Ft. |
| HOA Fees | $75/Monthly | Property Type | Single Family Residence |
| Price | $ 699,900
Price Per SqFt: $ 284 |
DOM | 815 Days |
| Address | 18024 Ribwort Road | Type | Residential |
| City | San Bernardino | Sq.Ft. | 2,466 Sq. Ft. |
| Postal Code | 92407 | Garage | 2 |
| County | San Bernardino | Year Built | 2018 |
| Bed / Bath | 4 / 3 | Parking | 2 |
| Built In | 2018 | Status | Closed |
| Sold Date | 2023-09-29 |
INTERIOR FEATURES
| Has Laundry | Yes |
| Laundry Information | Individual Room, Inside |
| Has Fireplace | Yes |
| Fireplace Information | Family Room |
| Has Appliances | Yes |
| Kitchen Appliances | Dishwasher |
| Kitchen Information | Granite Counters, Kitchen Island, Kitchen Open to Family Room, Remodeled Kitchen, Walk-In Pantry |
| Kitchen Area | Breakfast Counter / Bar, Dining Room |
| Has Heating | Yes |
| Heating Information | Central |
| Room Information | All Bedrooms Down, Bonus Room, Den, Family Room, Formal Entry, Kitchen, Laundry, Living Room, Main Floor Bedroom, Main Floor Primary Bedroom, Walk-In Closet, Walk-In Pantry |
| Has Cooling | Yes |
| Cooling Information | Central Air |
| Flooring Information | Carpet, Laminate, Vinyl |
| InteriorFeatures Information | Brick Walls, Granite Counters, High Ceilings, Open Floorplan, Pantry, Recessed Lighting, Wired for Data, Wired for Sound |
| EntryLocation | Front |
| Entry Level | 1 |
| Has Spa | Yes |
| SpaDescription | Above Ground |
| WindowFeatures | Double Pane Windows |
| SecuritySafety | Carbon Monoxide Detector(s), Fire Sprinkler System |
| Bathroom Information | Double sinks in bath(s), Double Sinks in Primary Bath, Remodeled, Walk-in shower |
| Main Level Bedrooms | 4 |
| Main Level Bathrooms | 3 |
EXTERIOR FEATURES
| FoundationDetails | Slab |
| Roof | Slate, Tile |
| Has Pool | No |
| Pool | None |
| Has Patio | Yes |
| Patio | Covered, Patio, Front Porch, Slab |
| Has Fence | Yes |
| Fencing | Wrought Iron |
| Has Sprinklers | Yes |
WALKSCORE
MAP
MORTGAGE CALCULATOR
- Principal & Interest:
- Property Tax: $747
- Home Insurance:$119
- HOA Fees:$75
- Mortgage Insurance:
PRICE HISTORY
| Date | Event | Price |
| 09/29/2023 | Sold | $705,000 |
| 08/26/2023 | Sold | $699,900 |

Topfind Realty
REALTOR®
(844)-333-8033
Questions? Contact today.
Interested in buying or selling a home similar to 18024 Ribwort Road?
San Bernardino Similar Properties
Listing provided courtesy of Brian Edwards, COMPASS. Based on information from California Regional Multiple Listing Service, Inc. as of #Date#. This information is for your personal, non-commercial use and may not be used for any purpose other than to identify prospective properties you may be interested in purchasing. Display of MLS data is usually deemed reliable but is NOT guaranteed accurate by the MLS. Buyers are responsible for verifying the accuracy of all information and should investigate the data themselves or retain appropriate professionals. Information from sources other than the Listing Agent may have been included in the MLS data. Unless otherwise specified in writing, Broker/Agent has not and will not verify any information obtained from other sources. The Broker/Agent providing the information contained herein may or may not have been the Listing and/or Selling Agent.
