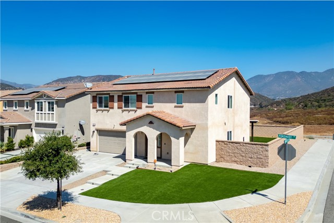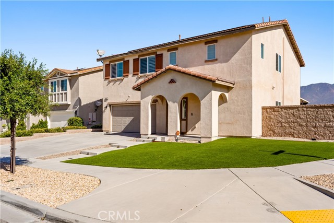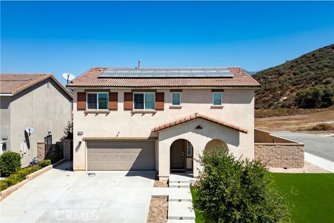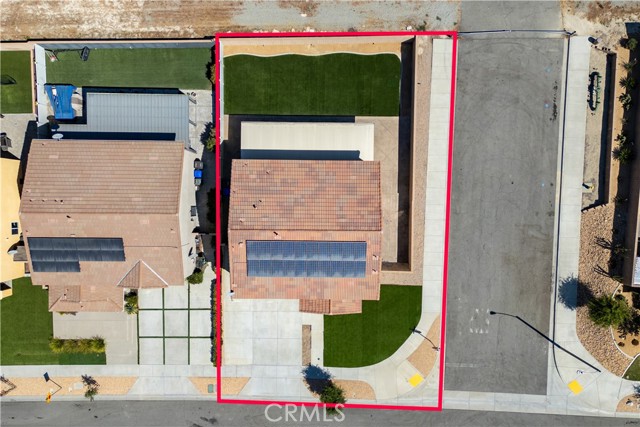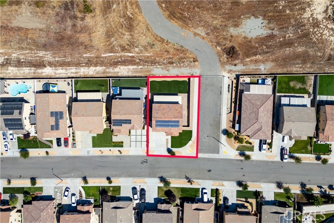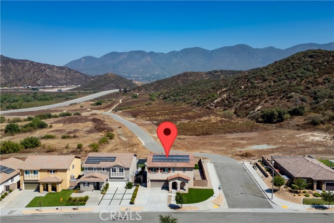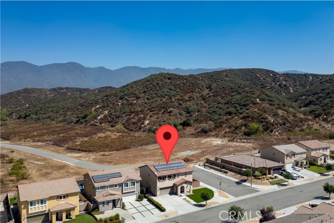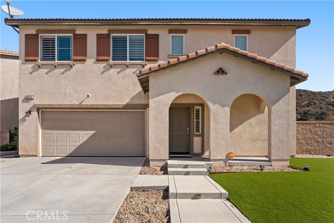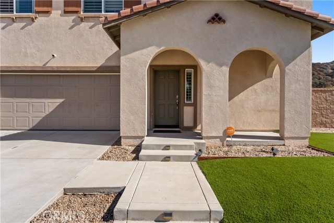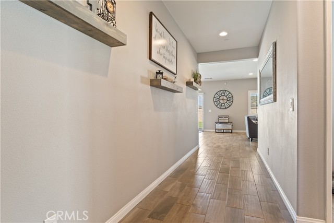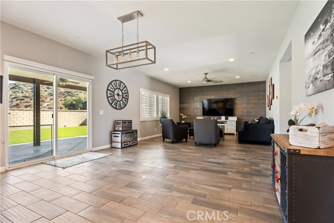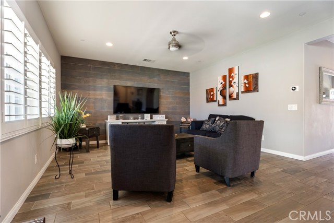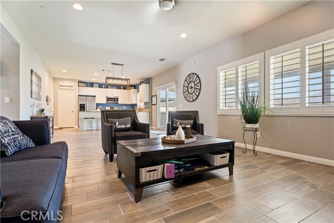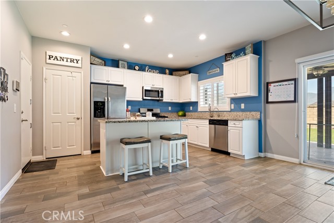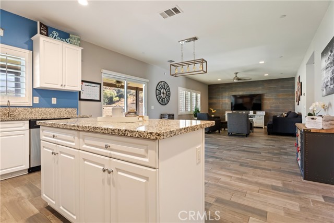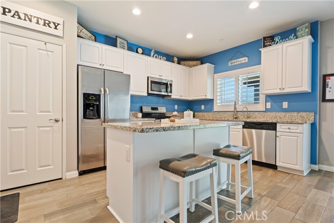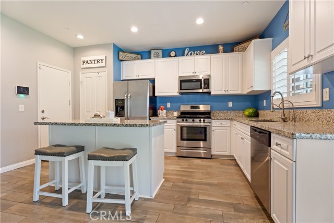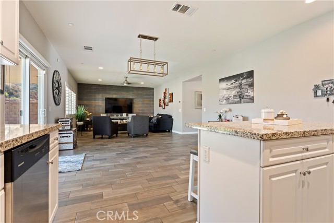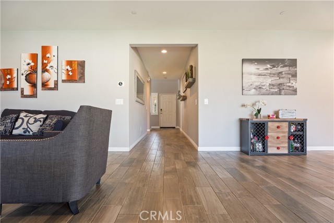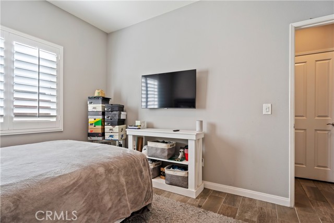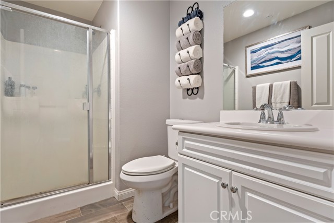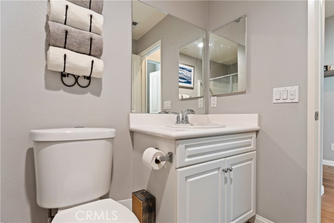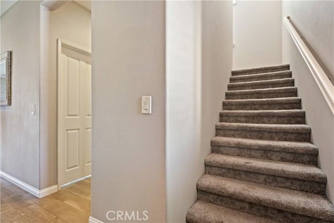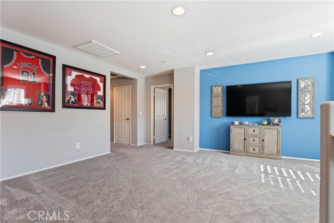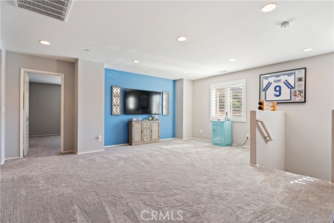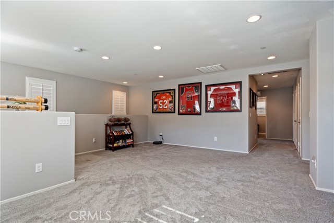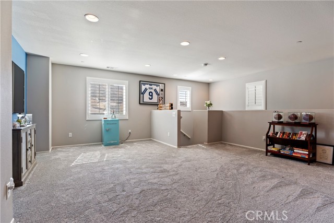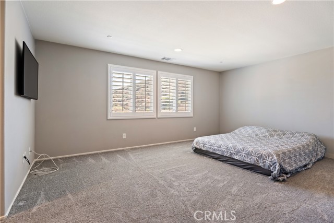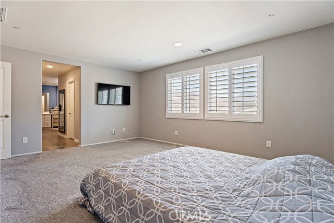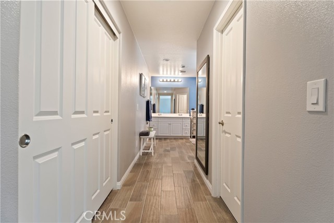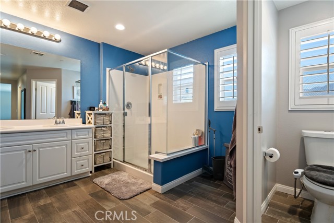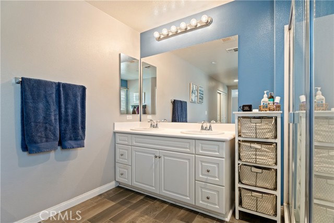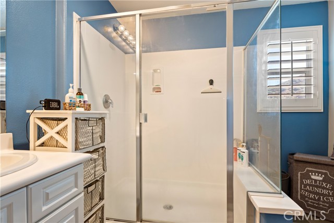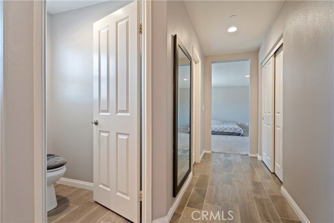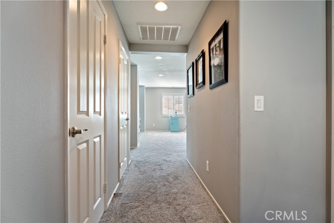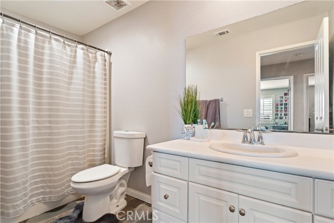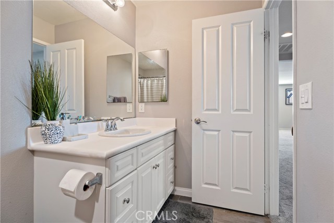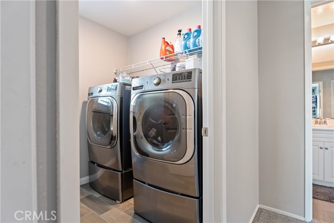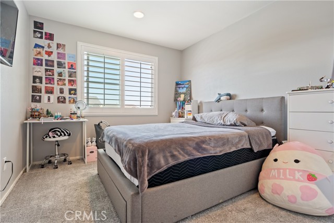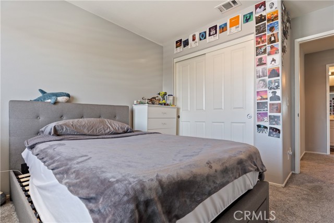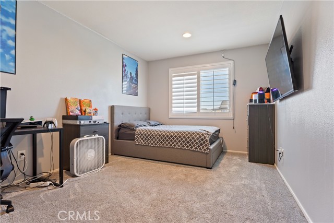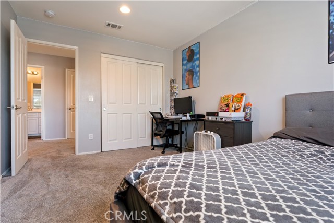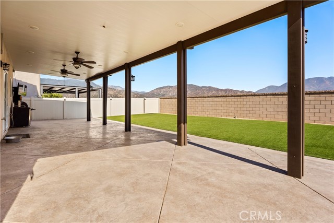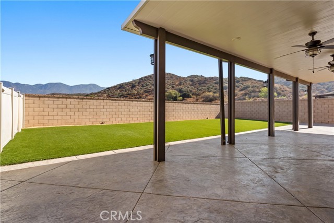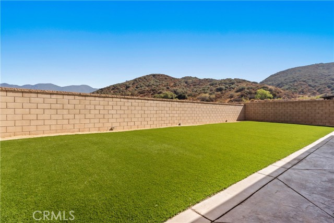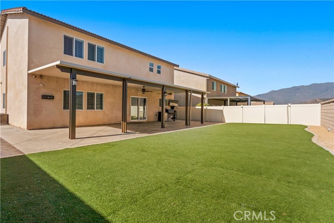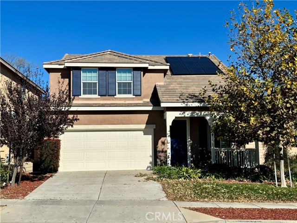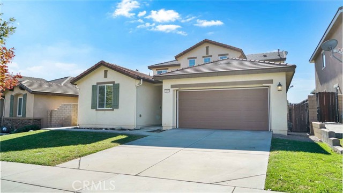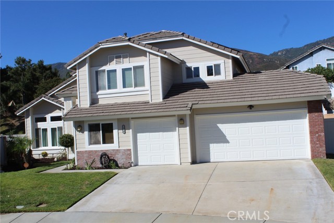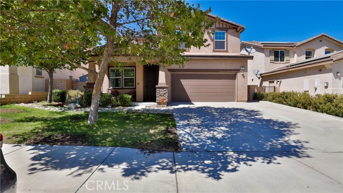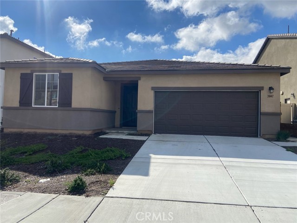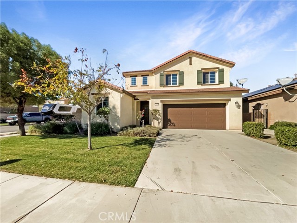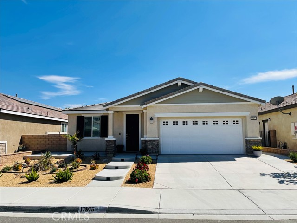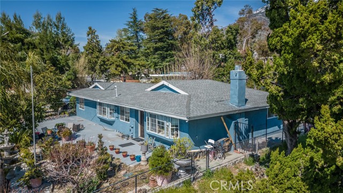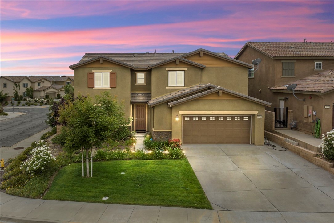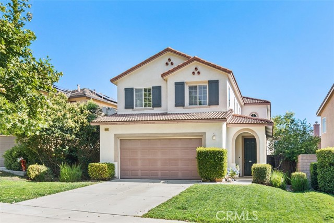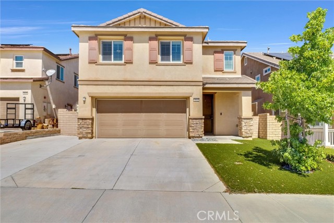18052 Pokeroot Lane
San Bernardino, CA 92407
Sold
18052 Pokeroot Lane
San Bernardino, CA 92407
Sold
Discover the charm of this beautifully maintained residence, located in the sought-after area of Rosena Ranch in the Sky Ridge. This stunning home, proudly owned by just one family, offers the perfect blend of comfort, convenience, and energy efficiency, fully equipped with plantation shutters. Lovingly cared for by its original owner, this home has been meticulously maintained and is ready for its new chapter. Enjoy the benefits of reduced energy costs with solar panels, adding both environmental and financial value. There is a Main-Level Bedroom & Bathroom making it ideal for guests or multi-generational living, the ground-floor bedroom and bathroom offer added convenience and accessibility. Embrace a lifestyle of community and leisure in this desirable neighborhood, featuring parks, walking trails, and excellent schools. This home seamlessly combines modern amenities with the warmth of family living. Located in a desirable neighborhood, this home is close to schools, parks, shopping and dining providing the perfect blend of convenience and tranquility. Don't miss the opportunity to make this exceptional property yours. Schedule a viewing today and experience the comfort and beauty of 18052 Pokeroot Lane!
PROPERTY INFORMATION
| MLS # | CV24180455 | Lot Size | 6,479 Sq. Ft. |
| HOA Fees | $67/Monthly | Property Type | Single Family Residence |
| Price | $ 675,000
Price Per SqFt: $ 274 |
DOM | 445 Days |
| Address | 18052 Pokeroot Lane | Type | Residential |
| City | San Bernardino | Sq.Ft. | 2,467 Sq. Ft. |
| Postal Code | 92407 | Garage | 2 |
| County | San Bernardino | Year Built | 2018 |
| Bed / Bath | 4 / 2 | Parking | 2 |
| Built In | 2018 | Status | Closed |
| Sold Date | 2024-11-06 |
INTERIOR FEATURES
| Has Laundry | Yes |
| Laundry Information | Gas Dryer Hookup, Individual Room, Inside, Washer Hookup |
| Has Fireplace | No |
| Fireplace Information | None |
| Has Appliances | Yes |
| Kitchen Appliances | Dishwasher, Disposal, Gas Range, Water Heater |
| Kitchen Information | Granite Counters, Kitchen Island, Kitchen Open to Family Room |
| Kitchen Area | Family Kitchen, In Family Room, Country Kitchen |
| Has Heating | Yes |
| Heating Information | Central |
| Room Information | Kitchen, Laundry, Loft, Main Floor Bedroom, Primary Suite, Separate Family Room, Walk-In Closet |
| Has Cooling | Yes |
| Cooling Information | Central Air |
| Flooring Information | Carpet, Tile |
| InteriorFeatures Information | Open Floorplan |
| EntryLocation | 1 |
| Entry Level | 1 |
| SecuritySafety | Carbon Monoxide Detector(s), Smoke Detector(s) |
| Bathroom Information | Double Sinks in Primary Bath |
| Main Level Bedrooms | 1 |
| Main Level Bathrooms | 1 |
EXTERIOR FEATURES
| Roof | Tile |
| Has Pool | No |
| Pool | None |
| Has Fence | Yes |
| Fencing | Block |
WALKSCORE
MAP
MORTGAGE CALCULATOR
- Principal & Interest:
- Property Tax: $720
- Home Insurance:$119
- HOA Fees:$67
- Mortgage Insurance:
PRICE HISTORY
| Date | Event | Price |
| 11/06/2024 | Sold | $700,000 |
| 08/30/2024 | Listed | $675,000 |

Topfind Realty
REALTOR®
(844)-333-8033
Questions? Contact today.
Interested in buying or selling a home similar to 18052 Pokeroot Lane?
San Bernardino Similar Properties
Listing provided courtesy of Evelyn Blanks, RE/MAX TIME REALTY. Based on information from California Regional Multiple Listing Service, Inc. as of #Date#. This information is for your personal, non-commercial use and may not be used for any purpose other than to identify prospective properties you may be interested in purchasing. Display of MLS data is usually deemed reliable but is NOT guaranteed accurate by the MLS. Buyers are responsible for verifying the accuracy of all information and should investigate the data themselves or retain appropriate professionals. Information from sources other than the Listing Agent may have been included in the MLS data. Unless otherwise specified in writing, Broker/Agent has not and will not verify any information obtained from other sources. The Broker/Agent providing the information contained herein may or may not have been the Listing and/or Selling Agent.
