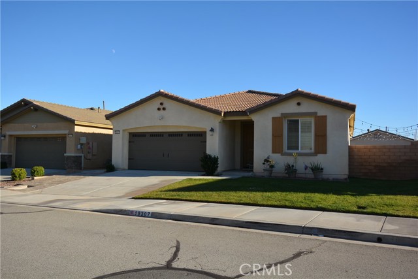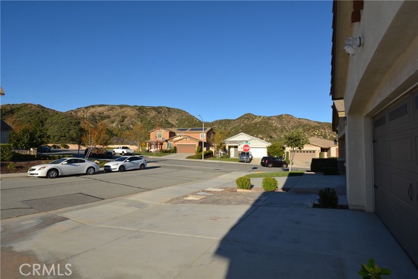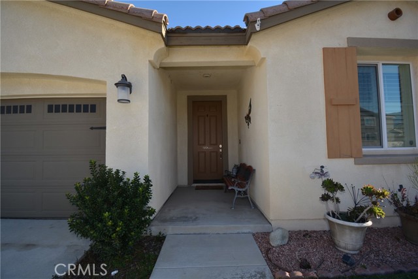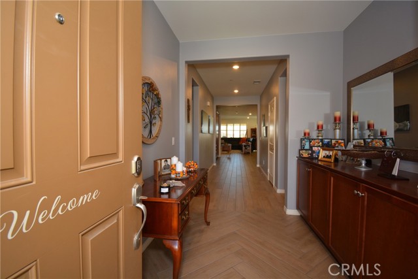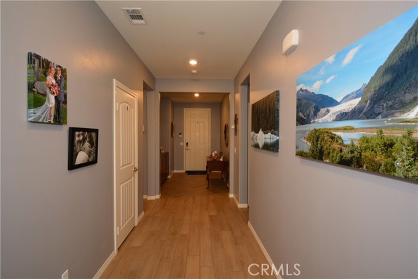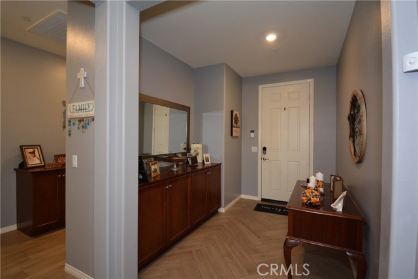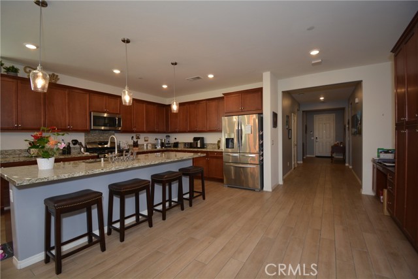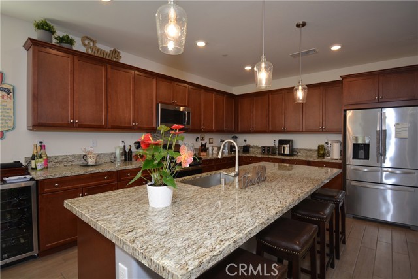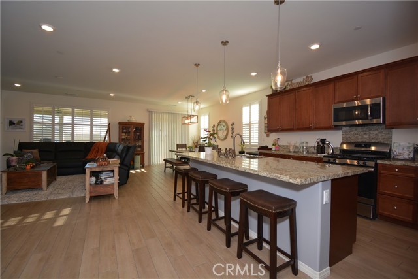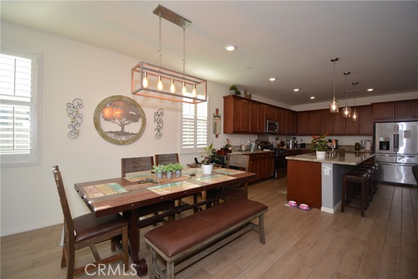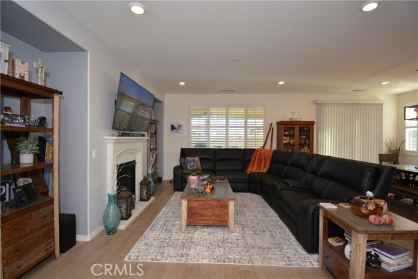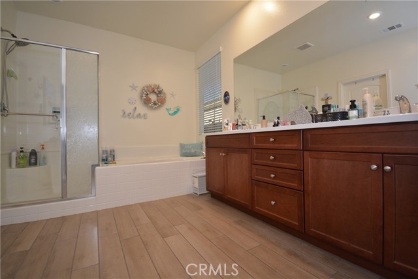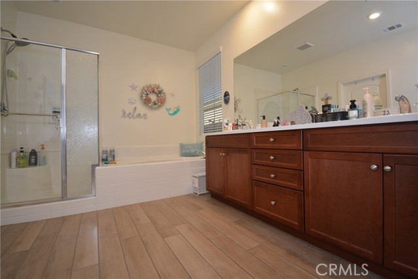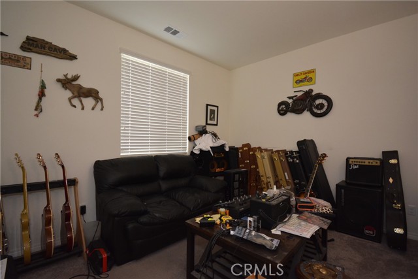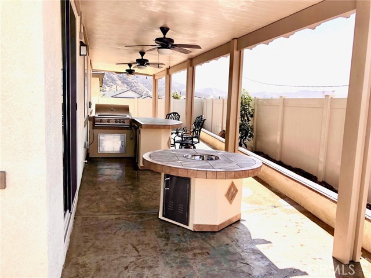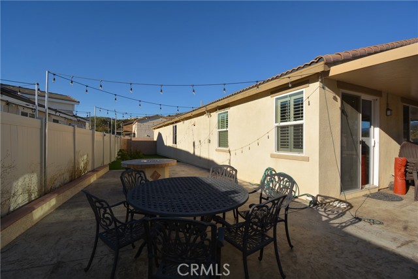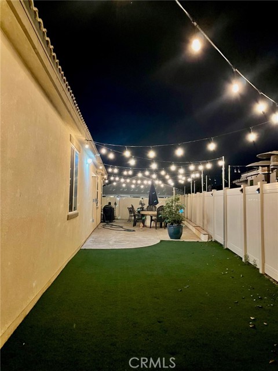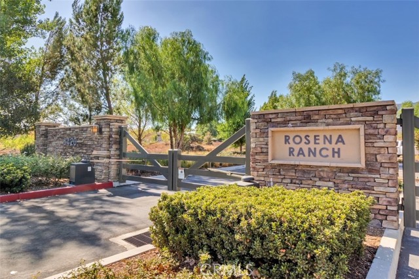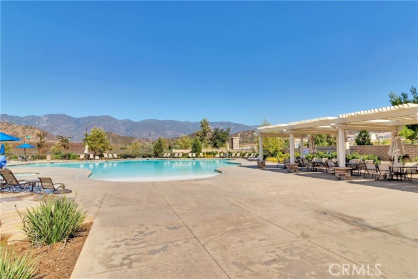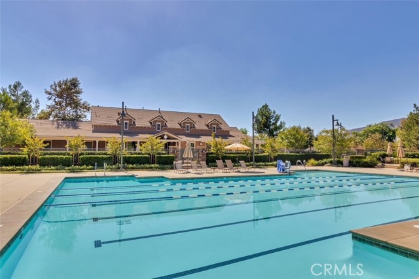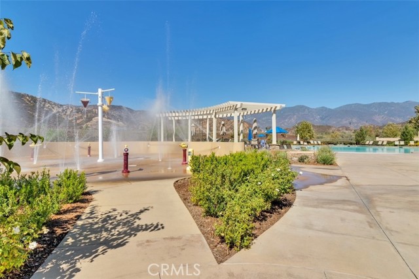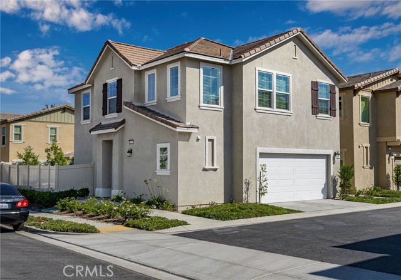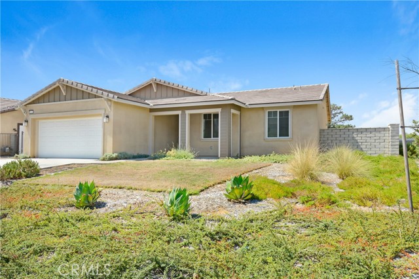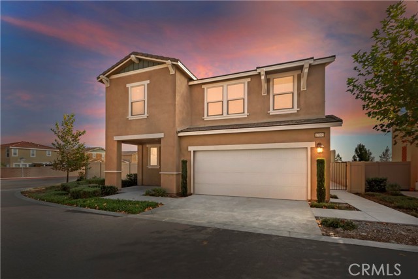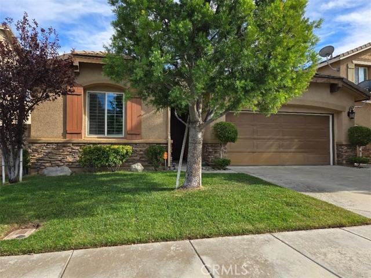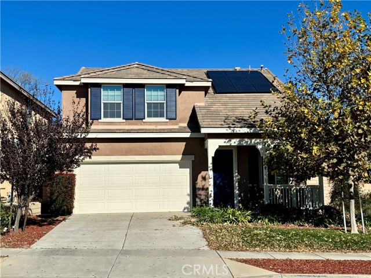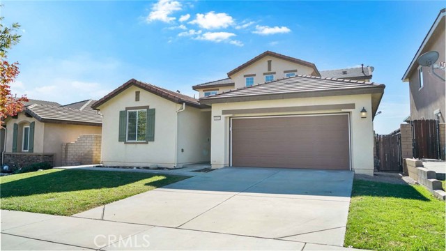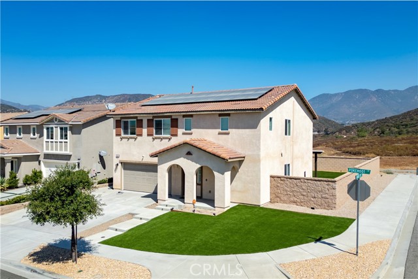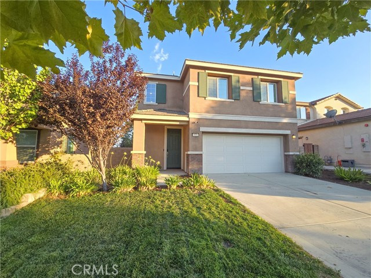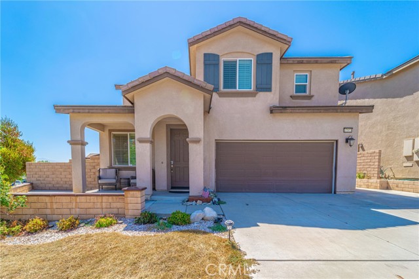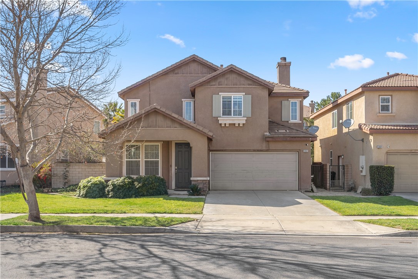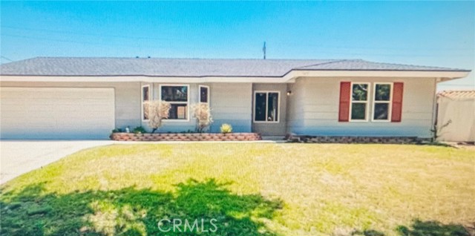18307 Laurel Cherry Lane
San Bernardino, CA 92407
Sold
18307 Laurel Cherry Lane
San Bernardino, CA 92407
Sold
Beautiful Rosena Ranch Single-Story 4 Bedrooms 2 Full Baths, updated home in the desirable Rosena Ranch neighborhood. This home is Smart ready with Alexa System, Solar System with full coverage, connections for generator, Tesla charger for your car already installed, two car garage with direct access with fully upgraded interior and backyard. You'll love the open floor plan, perfect for entertainment, with large granite countertops and plenty of Cherry wood cabinets for storage. Custome tile flooring throughout, molding, wood shutters, electric gas fireplace, along with ready to entertain back yard with stainless bbq grill table/bar refrigerator and matching fire pit with umbrella table. The ample two car garage has plenty of storage with wall cabinets and multiple ceiling racks on all sides, too much to list, this model home is a must see!!!
PROPERTY INFORMATION
| MLS # | CV23215317 | Lot Size | 5,883 Sq. Ft. |
| HOA Fees | $95/Monthly | Property Type | Single Family Residence |
| Price | $ 643,900
Price Per SqFt: $ 305 |
DOM | 726 Days |
| Address | 18307 Laurel Cherry Lane | Type | Residential |
| City | San Bernardino | Sq.Ft. | 2,111 Sq. Ft. |
| Postal Code | 92407 | Garage | 2 |
| County | San Bernardino | Year Built | 2018 |
| Bed / Bath | 4 / 2 | Parking | 2 |
| Built In | 2018 | Status | Closed |
| Sold Date | 2024-01-05 |
INTERIOR FEATURES
| Has Laundry | Yes |
| Laundry Information | Gas & Electric Dryer Hookup, Individual Room, Inside |
| Has Fireplace | Yes |
| Fireplace Information | Living Room, Fire Pit |
| Has Appliances | Yes |
| Kitchen Appliances | Dishwasher, Gas Oven, Gas Range, Microwave, Tankless Water Heater |
| Kitchen Information | Granite Counters, Kitchen Open to Family Room, Remodeled Kitchen |
| Kitchen Area | In Kitchen, In Living Room |
| Has Heating | Yes |
| Heating Information | Central |
| Room Information | All Bedrooms Down |
| Has Cooling | Yes |
| Cooling Information | Central Air |
| Flooring Information | Carpet, Tile |
| InteriorFeatures Information | Granite Counters, Open Floorplan |
| EntryLocation | Front Entrance |
| Entry Level | 1 |
| Has Spa | Yes |
| SpaDescription | Association, Community |
| WindowFeatures | Double Pane Windows, Plantation Shutters |
| SecuritySafety | Carbon Monoxide Detector(s), Fire and Smoke Detection System, Smoke Detector(s) |
| Bathroom Information | Bathtub, Shower, Double sinks in bath(s), Granite Counters |
| Main Level Bedrooms | 1 |
| Main Level Bathrooms | 1 |
EXTERIOR FEATURES
| FoundationDetails | Slab |
| Roof | Spanish Tile |
| Has Pool | No |
| Pool | Association, Community |
| Has Patio | Yes |
| Patio | Covered, Patio |
| Has Fence | Yes |
| Fencing | Block, Vinyl |
| Has Sprinklers | Yes |
WALKSCORE
MAP
MORTGAGE CALCULATOR
- Principal & Interest:
- Property Tax: $687
- Home Insurance:$119
- HOA Fees:$95
- Mortgage Insurance:
PRICE HISTORY
| Date | Event | Price |
| 01/05/2024 | Sold | $650,000 |
| 11/30/2023 | Pending | $643,900 |
| 11/21/2023 | Listed | $643,900 |

Topfind Realty
REALTOR®
(844)-333-8033
Questions? Contact today.
Interested in buying or selling a home similar to 18307 Laurel Cherry Lane?
San Bernardino Similar Properties
Listing provided courtesy of Jorge Reyes, DILIGENCE GROUP, INC.. Based on information from California Regional Multiple Listing Service, Inc. as of #Date#. This information is for your personal, non-commercial use and may not be used for any purpose other than to identify prospective properties you may be interested in purchasing. Display of MLS data is usually deemed reliable but is NOT guaranteed accurate by the MLS. Buyers are responsible for verifying the accuracy of all information and should investigate the data themselves or retain appropriate professionals. Information from sources other than the Listing Agent may have been included in the MLS data. Unless otherwise specified in writing, Broker/Agent has not and will not verify any information obtained from other sources. The Broker/Agent providing the information contained herein may or may not have been the Listing and/or Selling Agent.
