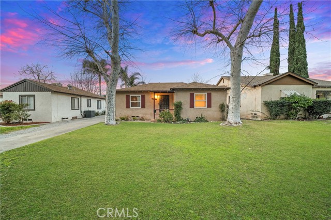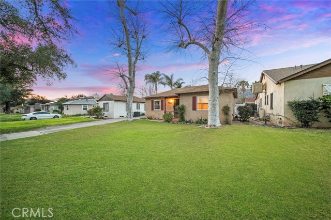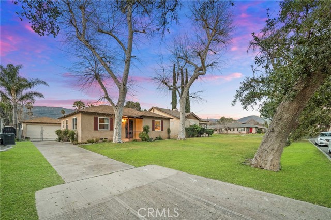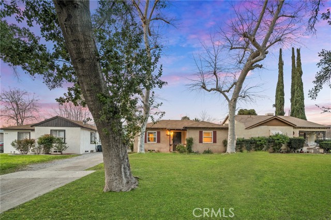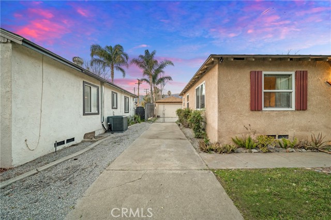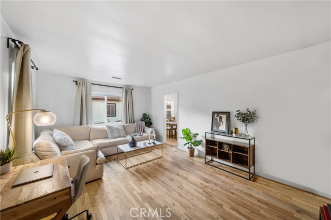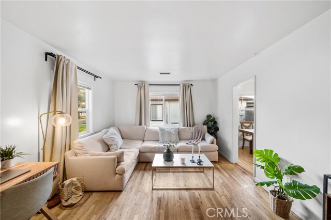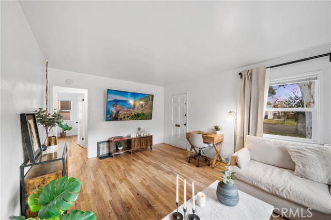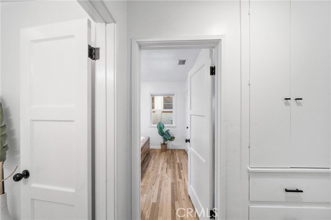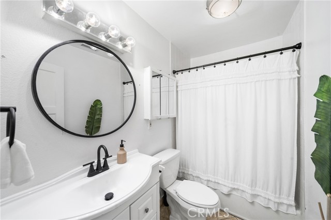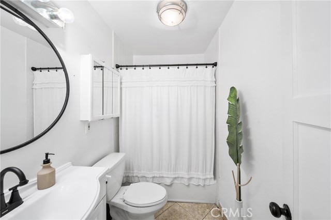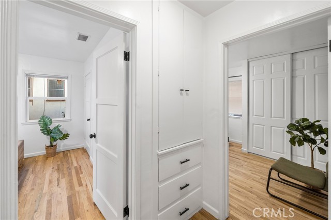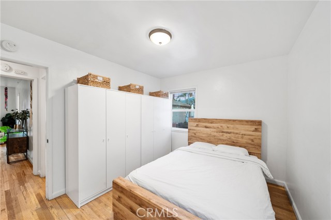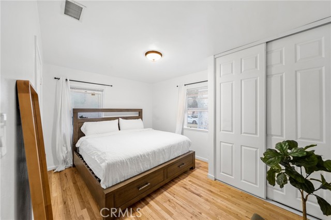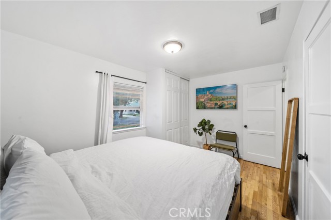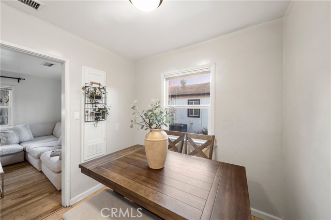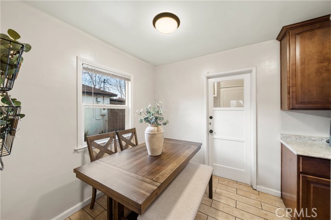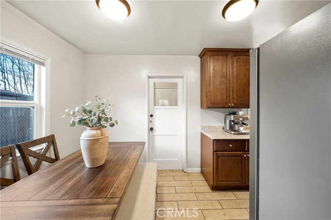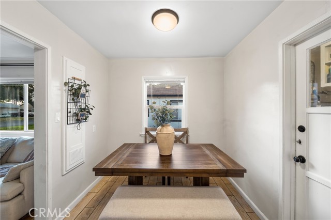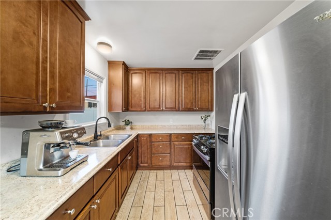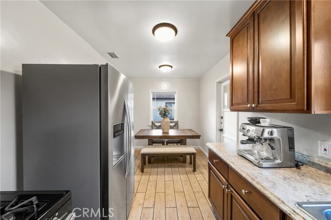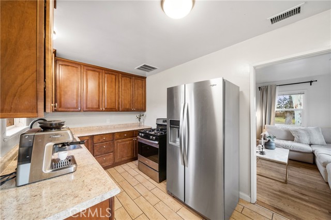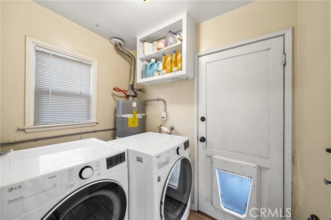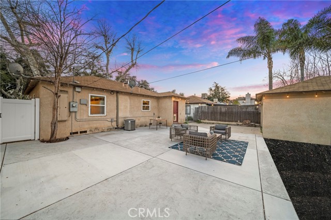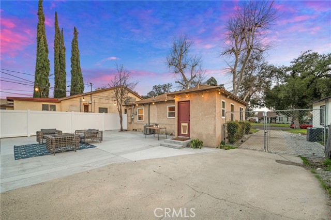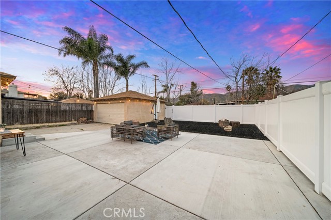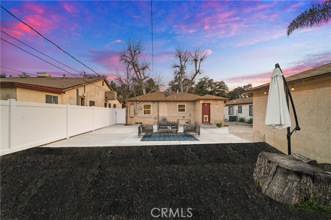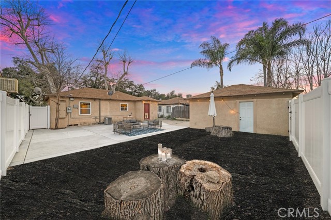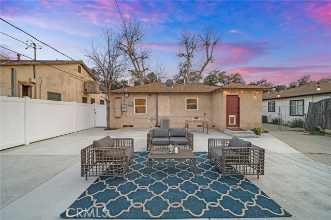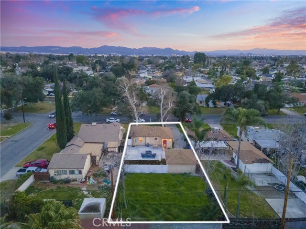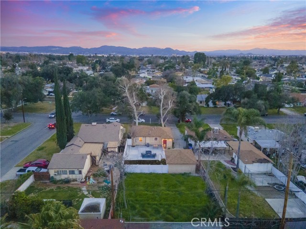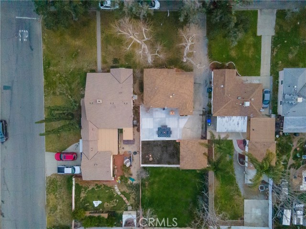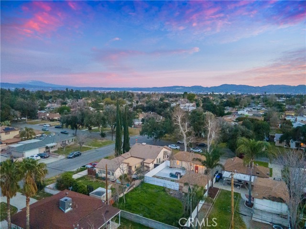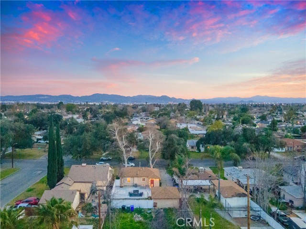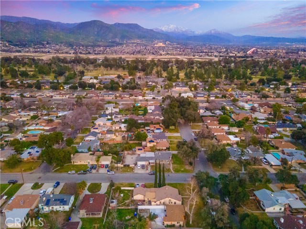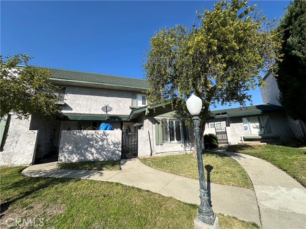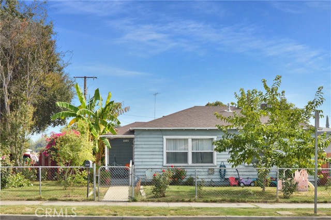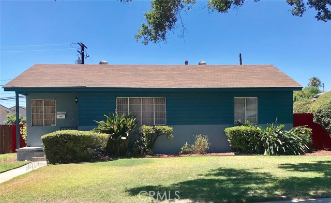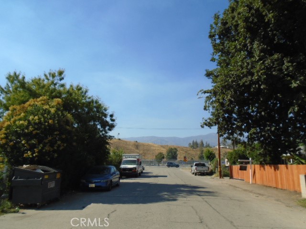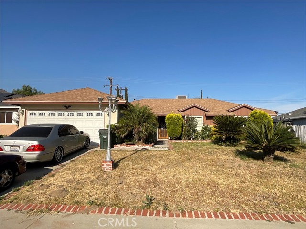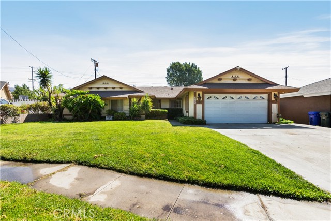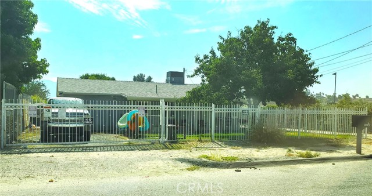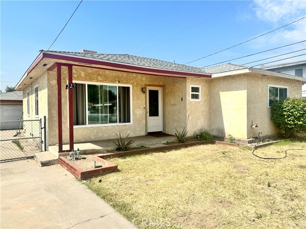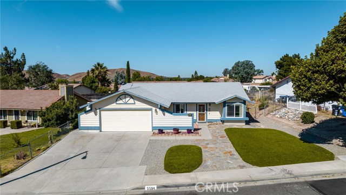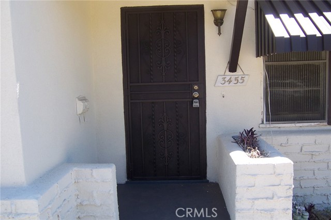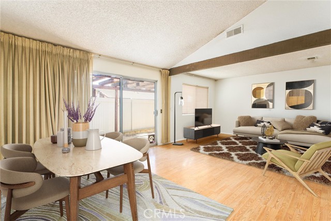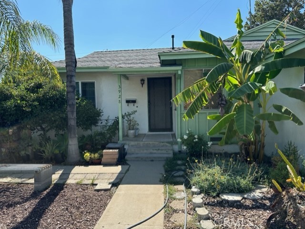222 34th Street
San Bernardino, CA 92404
Sold
Welcome Home! This Charming home in the city of San Bernardino sits on an oversized lot with ample space in the front, which compliments the long driveway that can be used for multiple vehicles or RV parking. This 2 bedroom, 1 bathroom home comes with plenty of upgrades, which have been made within the past few years by current and previous owners combined. Once inside, you will be greeted by beautiful wood flooring. You’ll notice upgraded windows, water heater, HVAC system, and garage door. Upgrades continue throughout the kitchen with the cabinets and ceramic tile flooring. New paint has been added to both Bedrooms and the bathroom. The bathroom has a brand new faucet and hardware. As you make your way towards the backyard, you will be greeted by AMAZING mountain views, brand new stamped concrete in the patio area and new Vinyl fencing. The backyard continues beyond the vinyl fence and offers a large area big enough for an ADU or a pool. With so much room, the options are infinite. This home is in walking distance to the Arrowhead County Club Golf Course, close to schools, groceries stores, parks, easy access to freeways and a short drive to Lake Arrowhead and Big Bear Mountain. This is a perfect home for a starting family or great for an investor in the area. Don’t miss out on on this great opportunity to call this place your home. Give me a call to schedule your private tour, explore the features first hand, and fall in love with a property that checks off all your must-haves in your next home!
PROPERTY INFORMATION
| MLS # | SW23023019 | Lot Size | 7,497 Sq. Ft. |
| HOA Fees | $0/Monthly | Property Type | Single Family Residence |
| Price | $ 414,999
Price Per SqFt: $ 489 |
DOM | 914 Days |
| Address | 222 34th Street | Type | Residential |
| City | San Bernardino | Sq.Ft. | 848 Sq. Ft. |
| Postal Code | 92404 | Garage | 2 |
| County | San Bernardino | Year Built | 1947 |
| Bed / Bath | 2 / 1 | Parking | 2 |
| Built In | 1947 | Status | Closed |
| Sold Date | 2023-03-15 |
INTERIOR FEATURES
| Has Laundry | Yes |
| Laundry Information | Gas Dryer Hookup, Individual Room, Washer Hookup |
| Has Fireplace | No |
| Fireplace Information | None |
| Has Appliances | Yes |
| Kitchen Appliances | Gas Oven, Gas Range |
| Kitchen Area | Breakfast Nook, In Kitchen |
| Has Heating | Yes |
| Heating Information | Wall Furnace |
| Room Information | All Bedrooms Down, Living Room, Main Floor Bedroom |
| Has Cooling | No |
| Cooling Information | None |
| Flooring Information | Wood |
| Has Spa | No |
| SpaDescription | None |
| Bathroom Information | Bathtub |
| Main Level Bedrooms | 2 |
| Main Level Bathrooms | 1 |
EXTERIOR FEATURES
| Roof | Composition |
| Has Pool | No |
| Pool | None |
| Has Patio | Yes |
| Patio | Concrete, Front Porch, Slab |
| Has Fence | Yes |
| Fencing | Barbed Wire, Block, Brick, Vinyl, Wood |
WALKSCORE
MAP
MORTGAGE CALCULATOR
- Principal & Interest:
- Property Tax: $443
- Home Insurance:$119
- HOA Fees:$0
- Mortgage Insurance:
PRICE HISTORY
| Date | Event | Price |
| 02/21/2023 | Pending | $414,999 |
| 02/12/2023 | Listed | $414,999 |

Topfind Realty
REALTOR®
(844)-333-8033
Questions? Contact today.
Interested in buying or selling a home similar to 222 34th Street?
San Bernardino Similar Properties
Listing provided courtesy of Karina Ramirez, Mogul Real Estate. Based on information from California Regional Multiple Listing Service, Inc. as of #Date#. This information is for your personal, non-commercial use and may not be used for any purpose other than to identify prospective properties you may be interested in purchasing. Display of MLS data is usually deemed reliable but is NOT guaranteed accurate by the MLS. Buyers are responsible for verifying the accuracy of all information and should investigate the data themselves or retain appropriate professionals. Information from sources other than the Listing Agent may have been included in the MLS data. Unless otherwise specified in writing, Broker/Agent has not and will not verify any information obtained from other sources. The Broker/Agent providing the information contained herein may or may not have been the Listing and/or Selling Agent.
