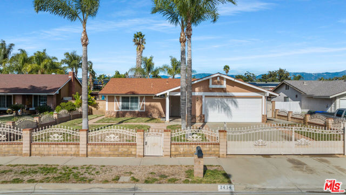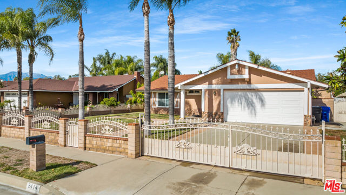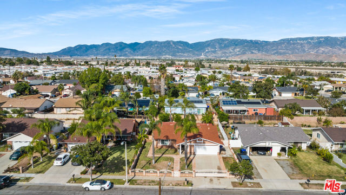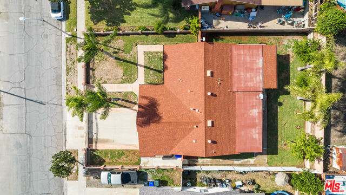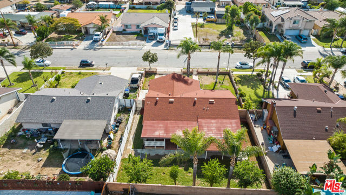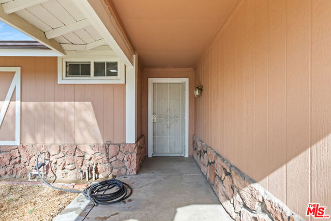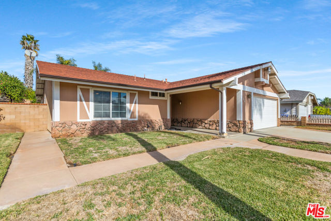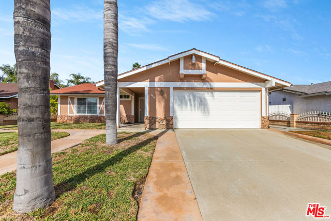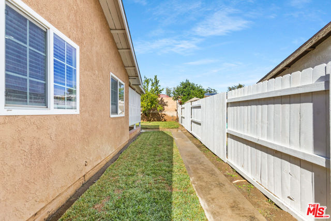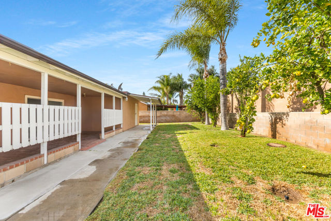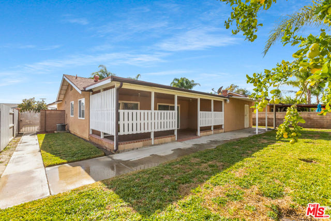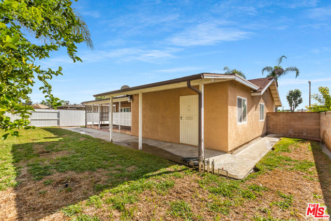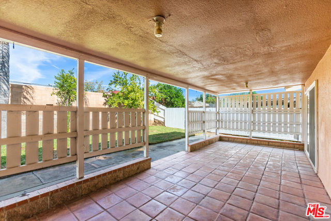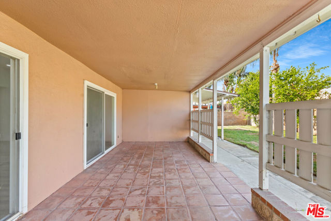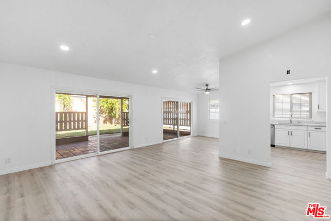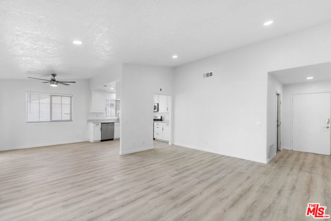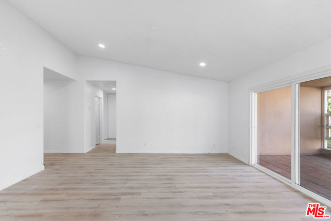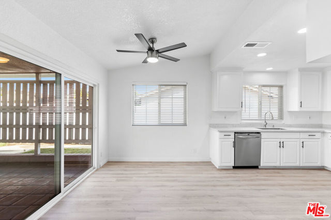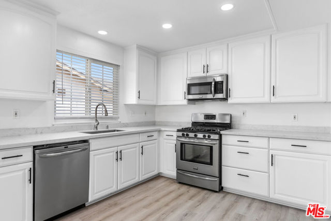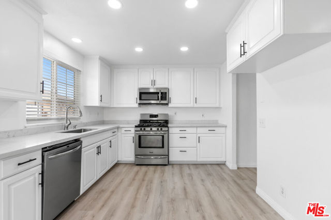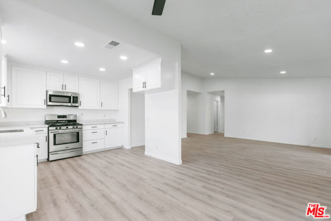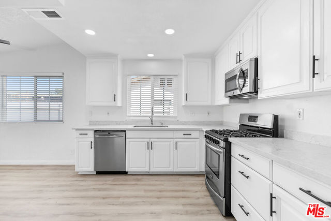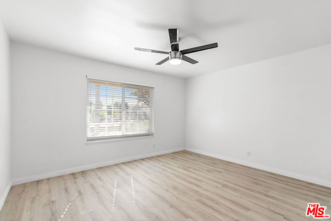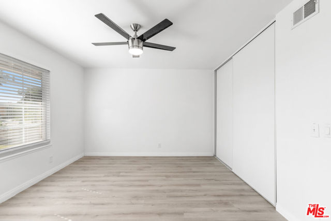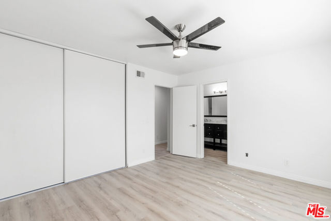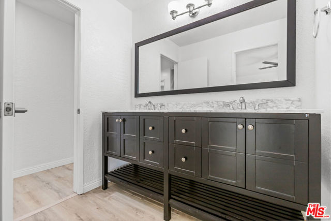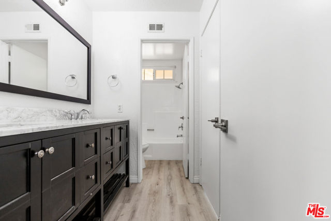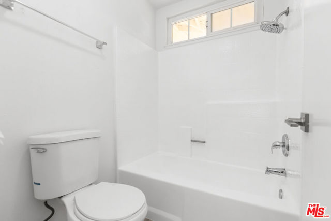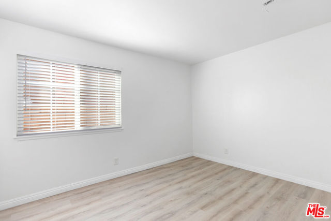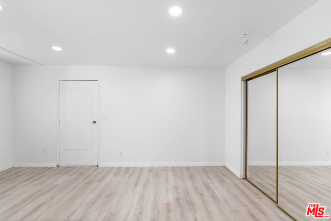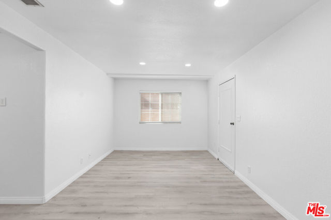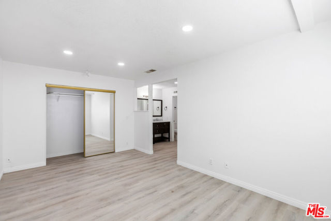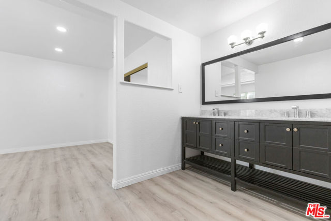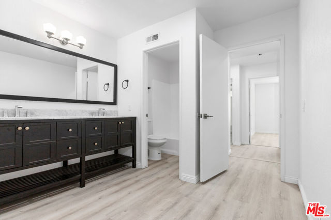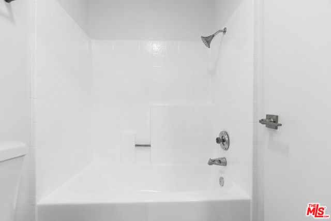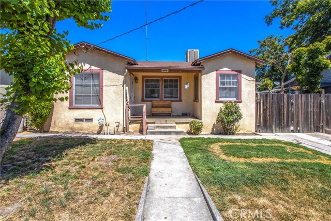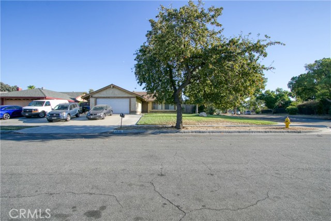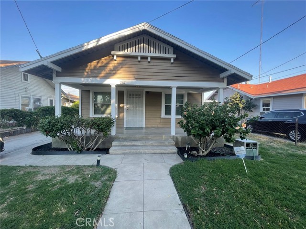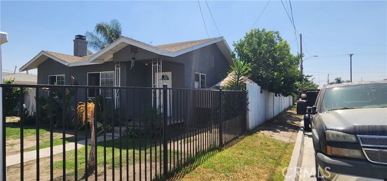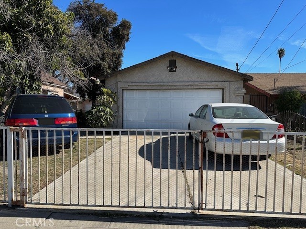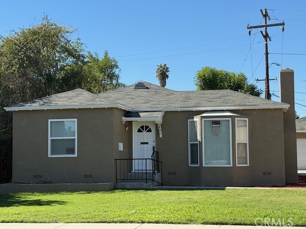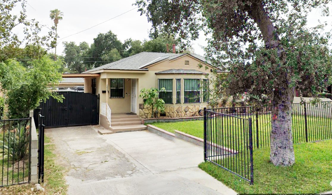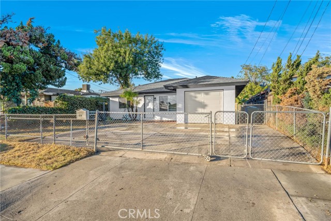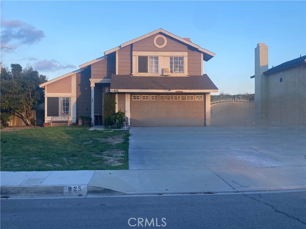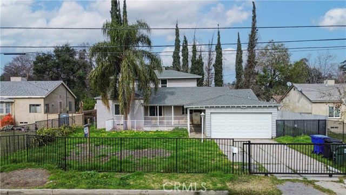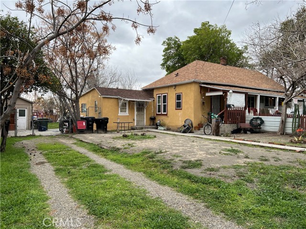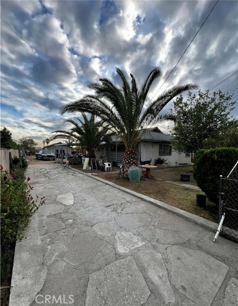2414 Etiwanda Avenue
San Bernardino, CA 92410
Sold
2414 Etiwanda Avenue
San Bernardino, CA 92410
Sold
This Turnkey home is a 3-bedroom 2 bath that has been beautifully renovated. Welcoming home on a large Flat lot is located in the prime Neighborhood of San Bernardino. South facing Bright home with high ceilings in the living room. Family room provides a cozy and warmth feeling. Home has new interior paint, laminate flooring, ceiling fans, Faux blinds, door knobs and closet doors. Bathrooms have new double vanity sinks, cabinets and mirrors. Kitchen has stainless steel appliances, Dishwasher, Microwave and Stove. Freshly painted white cabinets and gorgeous new quartz countertops. Recess lights throughout the home for that contemporary look and feel. Two-car attached garage with direct home access. Gated, with cement block fencing. Spacious driveway for those special guests. Large lot with freshly groomed St. Agustin grass, five beautiful palm trees that creates a tropical feel. 3 citrus trees in the back yard. The back of the house has a covered patio for those special family events. Easy access to both the 10 and 210 Freeways. 3.5 miles from Arrowhead Hospital. You must see this home to appreciate the layout and the grounds. This home will sell fast.
PROPERTY INFORMATION
| MLS # | 23230965 | Lot Size | 7,169 Sq. Ft. |
| HOA Fees | $0/Monthly | Property Type | Single Family Residence |
| Price | $ 498,000
Price Per SqFt: $ 362 |
DOM | 1006 Days |
| Address | 2414 Etiwanda Avenue | Type | Residential |
| City | San Bernardino | Sq.Ft. | 1,377 Sq. Ft. |
| Postal Code | 92410 | Garage | 2 |
| County | San Bernardino | Year Built | 1983 |
| Bed / Bath | 3 / 2 | Parking | 2 |
| Built In | 1983 | Status | Closed |
| Sold Date | 2023-03-17 |
INTERIOR FEATURES
| Has Laundry | Yes |
| Laundry Information | Washer Included, Dryer Included, In Garage |
| Has Fireplace | No |
| Fireplace Information | None |
| Has Appliances | Yes |
| Kitchen Appliances | Dishwasher, Disposal, Microwave, Oven, Gas Oven |
| Kitchen Information | Remodeled Kitchen |
| Kitchen Area | Dining Room |
| Has Heating | Yes |
| Heating Information | Central |
| Room Information | Primary Bathroom |
| Has Cooling | Yes |
| Cooling Information | Central Air |
| Flooring Information | Laminate |
| InteriorFeatures Information | Ceiling Fan(s), Recessed Lighting, Pull Down Stairs to Attic |
| EntryLocation | Ground Level - no steps |
| Has Spa | No |
| SpaDescription | None |
| WindowFeatures | Double Pane Windows, Blinds |
| Bathroom Information | Vanity area, Granite Counters, Remodeled, Shower in Tub |
EXTERIOR FEATURES
| Has Pool | No |
| Pool | None |
| Has Patio | Yes |
| Patio | Covered, Front Porch |
| Has Fence | Yes |
| Fencing | Block |
| Has Sprinklers | Yes |
WALKSCORE
MAP
MORTGAGE CALCULATOR
- Principal & Interest:
- Property Tax: $531
- Home Insurance:$119
- HOA Fees:$0
- Mortgage Insurance:
PRICE HISTORY
| Date | Event | Price |
| 03/17/2023 | Sold | $500,000 |
| 02/21/2023 | Pending | $498,000 |
| 02/15/2023 | Active Under Contract | $498,000 |
| 01/17/2023 | Pending | $498,000 |
| 01/09/2023 | Listed | $498,000 |

Topfind Realty
REALTOR®
(844)-333-8033
Questions? Contact today.
Interested in buying or selling a home similar to 2414 Etiwanda Avenue?
San Bernardino Similar Properties
Listing provided courtesy of Angel Hernandez, eXp Realty of California Inc. Based on information from California Regional Multiple Listing Service, Inc. as of #Date#. This information is for your personal, non-commercial use and may not be used for any purpose other than to identify prospective properties you may be interested in purchasing. Display of MLS data is usually deemed reliable but is NOT guaranteed accurate by the MLS. Buyers are responsible for verifying the accuracy of all information and should investigate the data themselves or retain appropriate professionals. Information from sources other than the Listing Agent may have been included in the MLS data. Unless otherwise specified in writing, Broker/Agent has not and will not verify any information obtained from other sources. The Broker/Agent providing the information contained herein may or may not have been the Listing and/or Selling Agent.
